Ванная комната с зелеными фасадами и душем в нише – фото дизайна интерьера
Сортировать:
Бюджет
Сортировать:Популярное за сегодня
81 - 100 из 1 122 фото
1 из 3
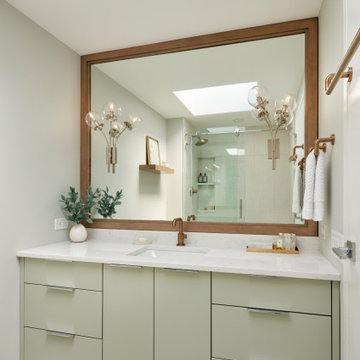
Идея дизайна: ванная комната среднего размера в современном стиле с плоскими фасадами, зелеными фасадами, душем в нише, белой плиткой, серыми стенами, душевой кабиной, столешницей из искусственного кварца, бежевым полом, белой столешницей, тумбой под одну раковину, подвесной тумбой, керамогранитной плиткой, полом из керамогранита, врезной раковиной и душем с раздвижными дверями
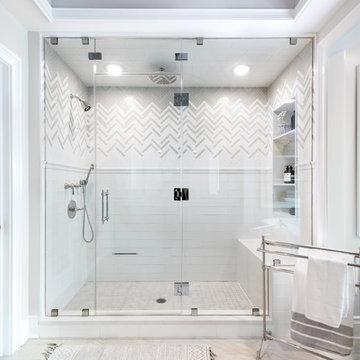
Photography By Cara, LLC
Пример оригинального дизайна: главная ванная комната среднего размера в стиле неоклассика (современная классика) с фасадами с декоративным кантом, зелеными фасадами, отдельно стоящей ванной, душем в нише, белой плиткой, плиткой кабанчик, серыми стенами, монолитной раковиной, столешницей из кварцита, душем с распашными дверями и белой столешницей
Пример оригинального дизайна: главная ванная комната среднего размера в стиле неоклассика (современная классика) с фасадами с декоративным кантом, зелеными фасадами, отдельно стоящей ванной, душем в нише, белой плиткой, плиткой кабанчик, серыми стенами, монолитной раковиной, столешницей из кварцита, душем с распашными дверями и белой столешницей
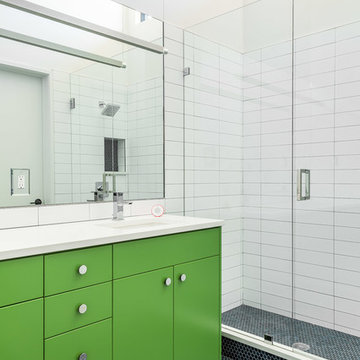
Свежая идея для дизайна: детская ванная комната среднего размера в стиле модернизм с плоскими фасадами, зелеными фасадами, душем в нише, белой плиткой, керамической плиткой, белыми стенами, полом из керамической плитки, врезной раковиной, столешницей из искусственного кварца, синим полом, душем с распашными дверями и белой столешницей - отличное фото интерьера
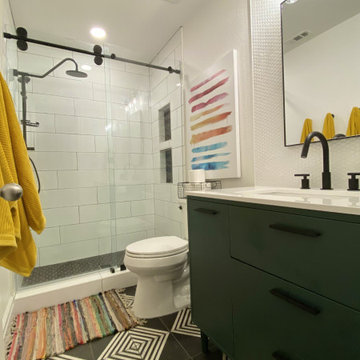
Идея дизайна: детская ванная комната среднего размера в современном стиле с зелеными фасадами, душем в нише, раздельным унитазом, белой плиткой, врезной раковиной, столешницей из искусственного кварца, черным полом, душем с раздвижными дверями, белой столешницей, тумбой под одну раковину и напольной тумбой
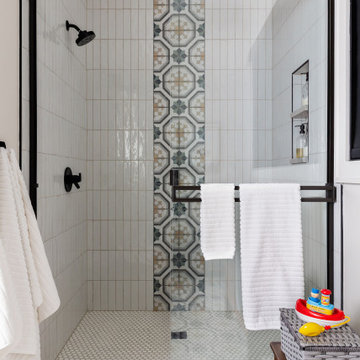
Источник вдохновения для домашнего уюта: детский совмещенный санузел среднего размера в стиле неоклассика (современная классика) с фасадами с утопленной филенкой, зелеными фасадами, душем в нише, унитазом-моноблоком, белой плиткой, керамической плиткой, белыми стенами, полом из керамогранита, врезной раковиной, столешницей из кварцита, разноцветным полом, душем с раздвижными дверями, серой столешницей, тумбой под две раковины и напольной тумбой
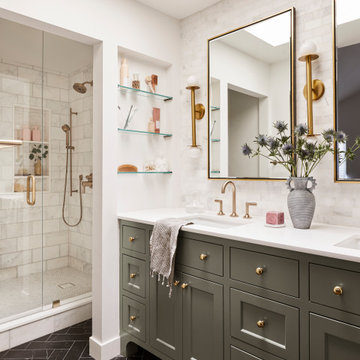
Свежая идея для дизайна: ванная комната в стиле неоклассика (современная классика) с фасадами в стиле шейкер, зелеными фасадами, душем в нише, белой плиткой, белыми стенами, врезной раковиной, черным полом, белой столешницей, нишей, тумбой под две раковины и встроенной тумбой - отличное фото интерьера
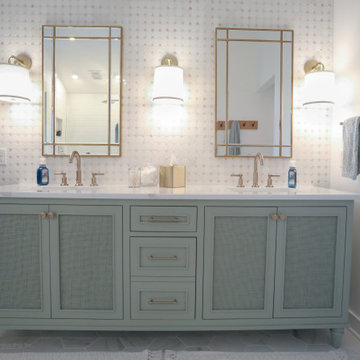
Custom painted (in Flora) Maple vanity by Hoosier House Furnishings features caned panels on the doors, and Enigma Ramses quartz countertops. Custom painted arched linen cabinet (exterior in Flora; painted interior in Skyline Monterey with a Vandyke Brown glaze). Visual Comfort & Co. Barbara Barry French Cuff Wall Sconces. Brizo Invari™ Two Handle Widespread Bathroom Sink Faucet in Luxe Gold. Kohler Archer® Undermount Bathroom Sink with Overflow in White.
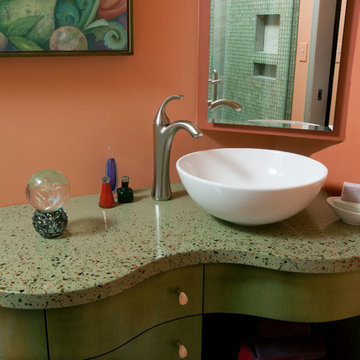
Contemporary bathroom features unique curved bathroom vanity cabinet and counter top. Sonoma, CA residence.
Идея дизайна: ванная комната среднего размера в стиле модернизм с фасадами островного типа, зелеными фасадами, душем в нише, унитазом-моноблоком, розовыми стенами, душевой кабиной, настольной раковиной, серым полом, душем с распашными дверями и зеленой столешницей
Идея дизайна: ванная комната среднего размера в стиле модернизм с фасадами островного типа, зелеными фасадами, душем в нише, унитазом-моноблоком, розовыми стенами, душевой кабиной, настольной раковиной, серым полом, душем с распашными дверями и зеленой столешницей
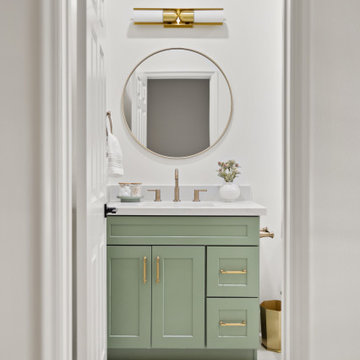
На фото: ванная комната в стиле модернизм с фасадами в стиле шейкер, зелеными фасадами, душем в нише, бежевой плиткой, белыми стенами, накладной раковиной, белым полом, шторкой для ванной, белой столешницей, тумбой под одну раковину и встроенной тумбой с

This narrow galley style primary bathroom was opened up by eliminating a wall between the toilet and vanity zones, enlarging the vanity counter space, and expanding the shower into dead space between the existing shower and the exterior wall.
Now the space is the relaxing haven they'd hoped for for years.
The warm, modern palette features soft green cabinetry, sage green ceramic tile with a high variation glaze and a fun accent tile with gold and silver tones in the shower niche that ties together the brass and brushed nickel fixtures and accessories, and a herringbone wood-look tile flooring that anchors the space with warmth.
Wood accents are repeated in the softly curved mirror frame, the unique ash wood grab bars, and the bench in the shower.
Quartz counters and shower elements are easy to mantain and provide a neutral break in the palette.
The sliding shower door system allows for easy access without a door swing bumping into the toilet seat.
The closet across from the vanity was updated with a pocket door, eliminating the previous space stealing small swinging doors.
Storage features include a pull out hamper for quick sorting of dirty laundry and a tall cabinet on the counter that provides storage at an easy to grab height.

Back to back bathroom vanities make quite a unique statement in this main bathroom. Add a luxury soaker tub, walk-in shower and white shiplap walls, and you have a retreat spa like no where else in the house!

Liadesign
Стильный дизайн: маленькая, узкая и длинная ванная комната в современном стиле с фасадами с выступающей филенкой, зелеными фасадами, душем в нише, раздельным унитазом, бежевой плиткой, керамогранитной плиткой, бежевыми стенами, полом из цементной плитки, душевой кабиной, настольной раковиной, столешницей из дерева, разноцветным полом, душем с распашными дверями, тумбой под две раковины, подвесной тумбой и многоуровневым потолком для на участке и в саду - последний тренд
Стильный дизайн: маленькая, узкая и длинная ванная комната в современном стиле с фасадами с выступающей филенкой, зелеными фасадами, душем в нише, раздельным унитазом, бежевой плиткой, керамогранитной плиткой, бежевыми стенами, полом из цементной плитки, душевой кабиной, настольной раковиной, столешницей из дерева, разноцветным полом, душем с распашными дверями, тумбой под две раковины, подвесной тумбой и многоуровневым потолком для на участке и в саду - последний тренд

We transformed a nondescript bathroom from the 1980s, with linoleum and a soffit over the dated vanity into a retro-eclectic oasis for the family and their guests.

Our clients wanted a REAL master bathroom with enough space for both of them to be in there at the same time. Their house, built in the 1940’s, still had plenty of the original charm, but also had plenty of its original tiny spaces that just aren’t very functional for modern life.
The original bathroom had a tiny stall shower, and just a single vanity with very limited storage and counter space. Not to mention kitschy pink subway tile on every wall. With some creative reconfiguring, we were able to reclaim about 25 square feet of space from the bedroom. Which gave us the space we needed to introduce a double vanity with plenty of storage, and a HUGE walk-in shower that spans the entire length of the new bathroom!
While we knew we needed to stay true to the original character of the house, we also wanted to bring in some modern flair! Pairing strong graphic floor tile with some subtle (and not so subtle) green tones gave us the perfect blend of classic sophistication with a modern glow up.
Our clients were thrilled with the look of their new space, and were even happier about how large and open it now feels!
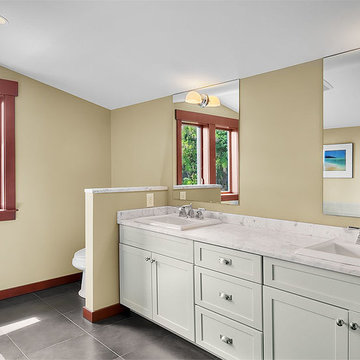
Источник вдохновения для домашнего уюта: главная ванная комната среднего размера в стиле кантри с фасадами в стиле шейкер, зелеными фасадами, накладной ванной, душем в нише, серой плиткой, плиткой кабанчик, желтыми стенами, накладной раковиной, мраморной столешницей, серым полом, душем с распашными дверями и серой столешницей

Пример оригинального дизайна: ванная комната в стиле кантри с зелеными фасадами, душем в нише, белой плиткой, плиткой кабанчик, белыми стенами, полом из мозаичной плитки, душевой кабиной, настольной раковиной, белым полом и плоскими фасадами

www.jeremykohm.com
Пример оригинального дизайна: главная ванная комната среднего размера в стиле неоклассика (современная классика) с ванной на ножках, плиткой мозаикой, зелеными фасадами, душем в нише, белой плиткой, серыми стенами, мраморным полом, врезной раковиной, мраморной столешницей и фасадами в стиле шейкер
Пример оригинального дизайна: главная ванная комната среднего размера в стиле неоклассика (современная классика) с ванной на ножках, плиткой мозаикой, зелеными фасадами, душем в нише, белой плиткой, серыми стенами, мраморным полом, врезной раковиной, мраморной столешницей и фасадами в стиле шейкер

Our clients wanted a REAL master bathroom with enough space for both of them to be in there at the same time. Their house, built in the 1940’s, still had plenty of the original charm, but also had plenty of its original tiny spaces that just aren’t very functional for modern life.
The original bathroom had a tiny stall shower, and just a single vanity with very limited storage and counter space. Not to mention kitschy pink subway tile on every wall. With some creative reconfiguring, we were able to reclaim about 25 square feet of space from the bedroom. Which gave us the space we needed to introduce a double vanity with plenty of storage, and a HUGE walk-in shower that spans the entire length of the new bathroom!
While we knew we needed to stay true to the original character of the house, we also wanted to bring in some modern flair! Pairing strong graphic floor tile with some subtle (and not so subtle) green tones gave us the perfect blend of classic sophistication with a modern glow up.
Our clients were thrilled with the look of their new space, and were even happier about how large and open it now feels!
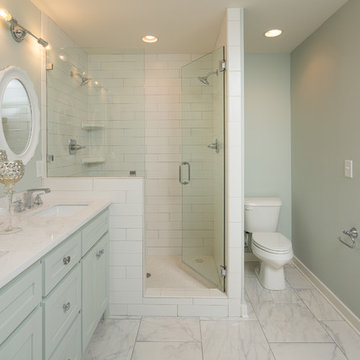
Renovation by Gibbs Capital (www.gibbscapital.com) and images produced by David Cannon Photography (www.davidcannonphotography.com).
Стильный дизайн: главная ванная комната в стиле неоклассика (современная классика) с фасадами с утопленной филенкой, зелеными фасадами, душем в нише, раздельным унитазом, белой плиткой, плиткой кабанчик, зелеными стенами, мраморным полом, врезной раковиной, столешницей из искусственного кварца, серым полом и душем с распашными дверями - последний тренд
Стильный дизайн: главная ванная комната в стиле неоклассика (современная классика) с фасадами с утопленной филенкой, зелеными фасадами, душем в нише, раздельным унитазом, белой плиткой, плиткой кабанчик, зелеными стенами, мраморным полом, врезной раковиной, столешницей из искусственного кварца, серым полом и душем с распашными дверями - последний тренд

Whole house remodel.
Karan Thompson Photography
На фото: ванная комната: освещение в стиле кантри с врезной раковиной, плоскими фасадами, зелеными фасадами, душем в нише, зеленой плиткой, разноцветным полом и серой столешницей
На фото: ванная комната: освещение в стиле кантри с врезной раковиной, плоскими фасадами, зелеными фасадами, душем в нише, зеленой плиткой, разноцветным полом и серой столешницей
Ванная комната с зелеными фасадами и душем в нише – фото дизайна интерьера
5