Ванная комната с зелеными фасадами и душем с раздвижными дверями – фото дизайна интерьера
Сортировать:
Бюджет
Сортировать:Популярное за сегодня
41 - 60 из 462 фото
1 из 3

Пример оригинального дизайна: ванная комната в морском стиле с плоскими фасадами, зелеными фасадами, ванной в нише, душем над ванной, раздельным унитазом, плиткой кабанчик, разноцветными стенами, полом из мозаичной плитки, душевой кабиной, врезной раковиной, столешницей из искусственного кварца, черным полом, душем с раздвижными дверями, разноцветной столешницей, тумбой под одну раковину, встроенной тумбой и обоями на стенах

Свежая идея для дизайна: маленькая ванная комната в стиле модернизм с плоскими фасадами, зелеными фасадами, угловым душем, раздельным унитазом, белой плиткой, керамогранитной плиткой, белыми стенами, полом из плитки под дерево, душевой кабиной, настольной раковиной, столешницей из искусственного камня, коричневым полом, душем с раздвижными дверями, белой столешницей, нишей, тумбой под одну раковину, подвесной тумбой и многоуровневым потолком для на участке и в саду - отличное фото интерьера
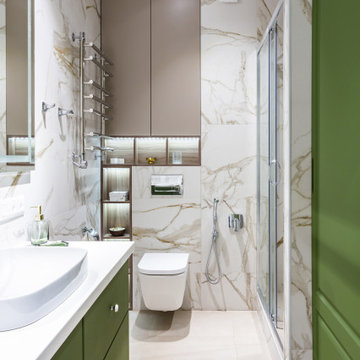
Свежая идея для дизайна: ванная комната в современном стиле с плоскими фасадами, зелеными фасадами, душем в нише, инсталляцией, бежевой плиткой, душевой кабиной, настольной раковиной, бежевым полом, душем с раздвижными дверями и тумбой под одну раковину - отличное фото интерьера

The Hall bath is the next beautiful stop, a custom-made vanity, finished in Cedar Path, accented with champagne bronze fixtures. This bathroom is an awe-inspiring green oasis, with stunning gold embedded medicine cabinets, and Glazed Porcelain tile in Dark Gray Hexagon to finish off on the floor.

In collaboration with Darcy Tsung Design, we remodeled a long, narrow bathroom to include a lot of space-saving design: wall-mounted toilet, a barrier free shower, and a great deal of natural light via the existing skylight. The owners of the home plan to age in place, so we also added a grab bar in the shower along with a handheld shower for both easy cleaning and for showering while sitting on the floating bench.
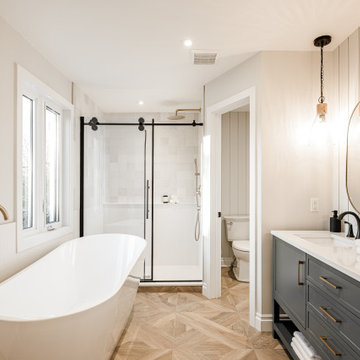
Looking for the the latest home interior and styling trends, this spacious Beaconsfield home will fill you with ideas and inspiration! Having just hit the market, it has some design elements you won't want to live without. From the massive walk-in closet and private master bathroom to a kitchen and family living area large enough to host huge parties and family get-togethers!
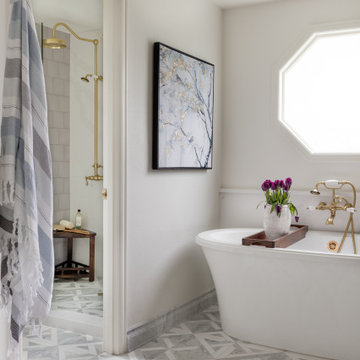
A stately bath fit for a noble. This luxurious lavender loo delivers an elegant, airy feel in a space packed with details. From the parquet marble floors to the solid brass wall mount faucets, pedestal top sinks to the free-standing tub, this on-suite delivers grand presence and dramatic elegance. The classic lines marry seamlessly with the modern technology found in the Bluetooth capable effervescent tub, moisture sensing exhaust fan, and smart thermostat controlled radiant floors. This package conveys all the luxuries of modern living and all the style of a stately manor.
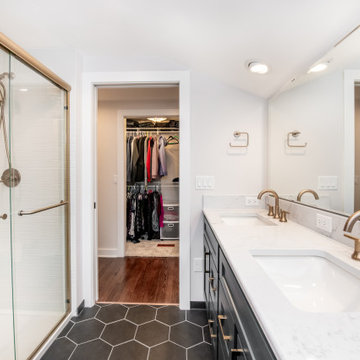
This space was transformed from a dressing room until a full master bathroom. Painted emerald maple cabinets with brushed bronze hardware flanks wall to wall on one side of the space with a large shower stall on the other. The Onyx Collection shower stall in wavy wall tile pattern allows for an easy, no maintenance shower. Delta Trinsic Collection faucet line through-out in brushed bronze allows for a pop of color that compliments the other surrounds.

This narrow galley style primary bathroom was opened up by eliminating a wall between the toilet and vanity zones, enlarging the vanity counter space, and expanding the shower into dead space between the existing shower and the exterior wall.
Now the space is the relaxing haven they'd hoped for for years.
The warm, modern palette features soft green cabinetry, sage green ceramic tile with a high variation glaze and a fun accent tile with gold and silver tones in the shower niche that ties together the brass and brushed nickel fixtures and accessories, and a herringbone wood-look tile flooring that anchors the space with warmth.
Wood accents are repeated in the softly curved mirror frame, the unique ash wood grab bars, and the bench in the shower.
Quartz counters and shower elements are easy to mantain and provide a neutral break in the palette.
The sliding shower door system allows for easy access without a door swing bumping into the toilet seat.
The closet across from the vanity was updated with a pocket door, eliminating the previous space stealing small swinging doors.
Storage features include a pull out hamper for quick sorting of dirty laundry and a tall cabinet on the counter that provides storage at an easy to grab height.
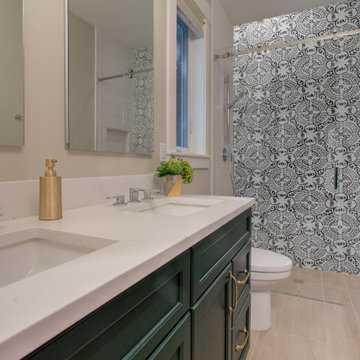
Идея дизайна: детская ванная комната среднего размера в стиле неоклассика (современная классика) с фасадами в стиле шейкер, зелеными фасадами, душем в нише, унитазом-моноблоком, белой плиткой, керамогранитной плиткой, серыми стенами, полом из керамогранита, врезной раковиной, столешницей из искусственного кварца, коричневым полом, душем с раздвижными дверями и белой столешницей
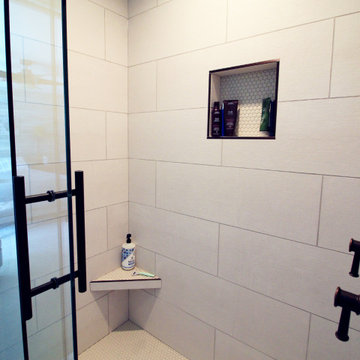
Стильный дизайн: маленькая главная ванная комната в стиле фьюжн с фасадами островного типа, зелеными фасадами, открытым душем, серой плиткой, керамогранитной плиткой, белыми стенами, полом из керамогранита, настольной раковиной, столешницей из дерева, серым полом, душем с раздвижными дверями, зеленой столешницей, нишей, тумбой под две раковины и напольной тумбой для на участке и в саду - последний тренд
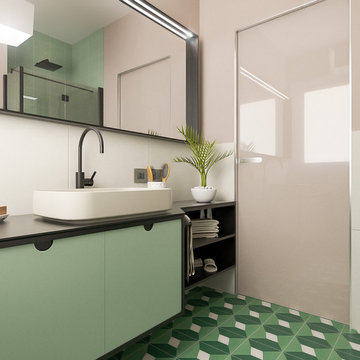
Liadesign
Пример оригинального дизайна: маленькая ванная комната в стиле ретро с плоскими фасадами, зелеными фасадами, душем в нише, раздельным унитазом, бежевой плиткой, бежевыми стенами, полом из цементной плитки, душевой кабиной, настольной раковиной, столешницей из ламината, разноцветным полом, душем с раздвижными дверями и черной столешницей для на участке и в саду
Пример оригинального дизайна: маленькая ванная комната в стиле ретро с плоскими фасадами, зелеными фасадами, душем в нише, раздельным унитазом, бежевой плиткой, бежевыми стенами, полом из цементной плитки, душевой кабиной, настольной раковиной, столешницей из ламината, разноцветным полом, душем с раздвижными дверями и черной столешницей для на участке и в саду
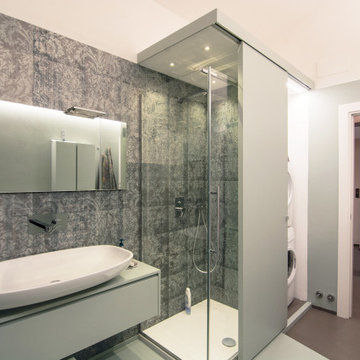
Foto di un bagno grande con pavimento verde acqua e parete della doccia rivestita di carta da parati. La carta da parati ha un motivo damascato consumato di colori che matchano perfettamente con i colori della resina utilizzata. A destra della doccia la nicchia della lavatrice e asciugatrice nascoste da un armadio a muro con anta scorrevole realizzato su disegno dell'architetto. L'anta è scorrevole e scorre davanti alla doccia. Il pavimento è di due colori diversi per motivi di sicurezza: il piccolo scalino di 6 cm non poteva essere eliminato per motivi strutturali, pertanto è stato deciso di differenziare nettamente le due zone al fine di evitare di inciampare. Tutti i mobili di questo bagno sono stati realizzati su disegno dell'architetta e dipinti con smalto decor di Kerakoll Design, in uno dei colori della nuova collezione.
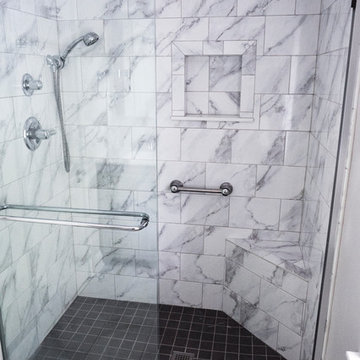
This barrier free shower is completed with a beautifully detailed shower niche, corner bench seat, chrome fixtures, sliding glass doors and floor to ceiling wall tiles.
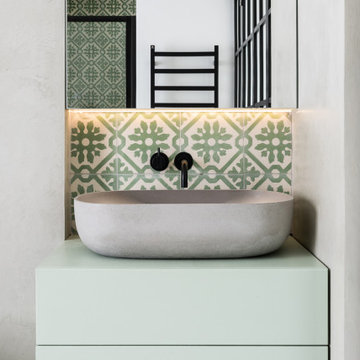
Basin Detail with Hidden Lighting
На фото: главная ванная комната среднего размера в стиле модернизм с плоскими фасадами, зелеными фасадами, отдельно стоящей ванной, душем без бортиков, унитазом-моноблоком, зеленой плиткой, цементной плиткой, серыми стенами, мраморным полом, консольной раковиной, столешницей из дерева, белым полом, душем с раздвижными дверями и зеленой столешницей с
На фото: главная ванная комната среднего размера в стиле модернизм с плоскими фасадами, зелеными фасадами, отдельно стоящей ванной, душем без бортиков, унитазом-моноблоком, зеленой плиткой, цементной плиткой, серыми стенами, мраморным полом, консольной раковиной, столешницей из дерева, белым полом, душем с раздвижными дверями и зеленой столешницей с
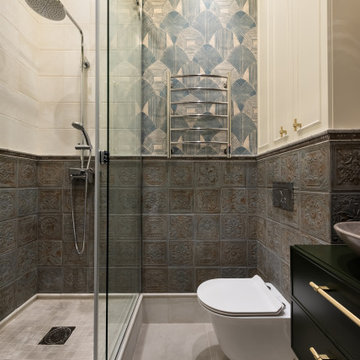
Идея дизайна: маленькая ванная комната: освещение в стиле неоклассика (современная классика) с фасадами с утопленной филенкой, зелеными фасадами, душевой комнатой, инсталляцией, коричневой плиткой, керамогранитной плиткой, зелеными стенами, полом из керамогранита, душевой кабиной, накладной раковиной, бежевым полом, душем с раздвижными дверями, зеленой столешницей, тумбой под одну раковину, подвесной тумбой и обоями на стенах для на участке и в саду
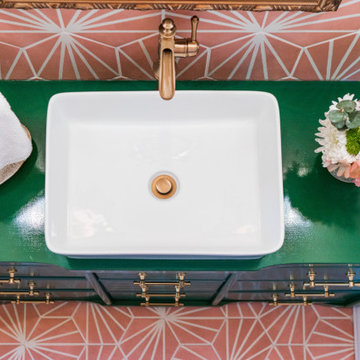
We transformed a nondescript bathroom from the 1980s, with linoleum and a soffit over the dated vanity into a retro-eclectic oasis for the family and their guests.
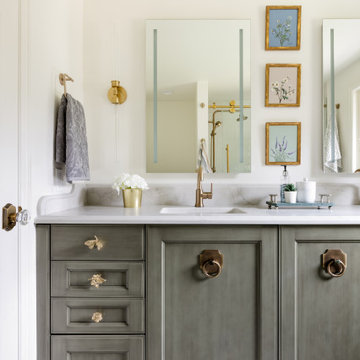
Свежая идея для дизайна: детская ванная комната среднего размера в классическом стиле с фасадами с утопленной филенкой, зелеными фасадами, ванной в нише, душем над ванной, раздельным унитазом, белой плиткой, каменной плиткой, белыми стенами, мраморным полом, врезной раковиной, столешницей из искусственного кварца, серым полом, душем с раздвижными дверями, серой столешницей, нишей, тумбой под две раковины и встроенной тумбой - отличное фото интерьера
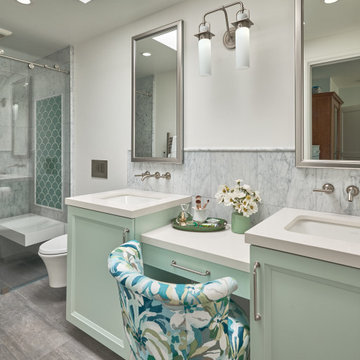
In collaboration with Darcy Tsung Design, we remodeled a long, narrow bathroom to include a lot of space-saving design: wall-mounted toilet, a barrier free shower, and a great deal of natural light via the existing skylight. The owners of the home plan to age in place, so we also added a grab bar in the shower along with a handheld shower for both easy cleaning and for showering while sitting on the floating bench.
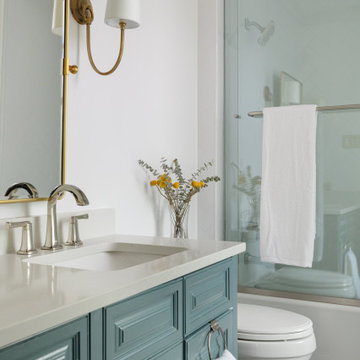
Beautiful Riverway, satin finish cabinets, vintage pivot mirror, and new tile make this bathroom renovation pop!
Источник вдохновения для домашнего уюта: детская ванная комната среднего размера с фасадами с декоративным кантом, зелеными фасадами, унитазом-моноблоком, белыми стенами, врезной раковиной, мраморной столешницей, серым полом, душем с раздвижными дверями, тумбой под одну раковину и встроенной тумбой
Источник вдохновения для домашнего уюта: детская ванная комната среднего размера с фасадами с декоративным кантом, зелеными фасадами, унитазом-моноблоком, белыми стенами, врезной раковиной, мраморной столешницей, серым полом, душем с раздвижными дверями, тумбой под одну раковину и встроенной тумбой
Ванная комната с зелеными фасадами и душем с раздвижными дверями – фото дизайна интерьера
3