Ванная комната с зеленым полом и шторкой для ванной – фото дизайна интерьера
Сортировать:
Бюджет
Сортировать:Популярное за сегодня
21 - 40 из 172 фото
1 из 3
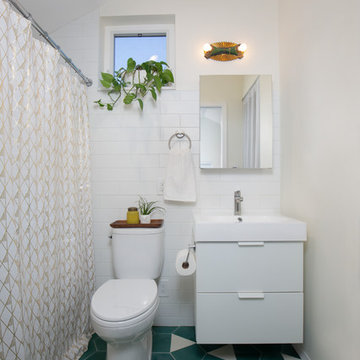
M.Romney Photography
На фото: маленькая главная ванная комната в современном стиле с плоскими фасадами, белыми фасадами, накладной ванной, душем над ванной, раздельным унитазом, белой плиткой, керамической плиткой, белыми стенами, полом из керамической плитки, монолитной раковиной, столешницей из искусственного кварца, зеленым полом, шторкой для ванной и белой столешницей для на участке и в саду
На фото: маленькая главная ванная комната в современном стиле с плоскими фасадами, белыми фасадами, накладной ванной, душем над ванной, раздельным унитазом, белой плиткой, керамической плиткой, белыми стенами, полом из керамической плитки, монолитной раковиной, столешницей из искусственного кварца, зеленым полом, шторкой для ванной и белой столешницей для на участке и в саду
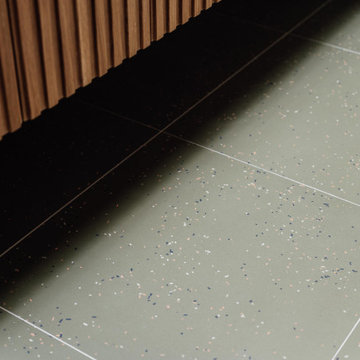
Свежая идея для дизайна: ванная комната с фасадами цвета дерева среднего тона, душем над ванной, синей плиткой, полом из терраццо, врезной раковиной, зеленым полом, шторкой для ванной, серой столешницей, тумбой под две раковины и подвесной тумбой - отличное фото интерьера
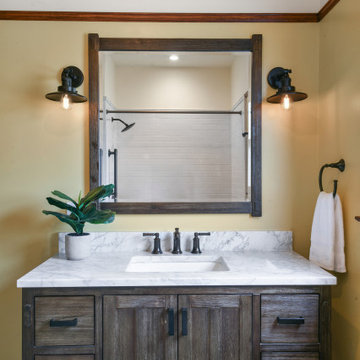
Стильный дизайн: ванная комната среднего размера в стиле кантри с коричневыми фасадами, ванной в нише, душем над ванной, раздельным унитазом, белой плиткой, керамической плиткой, желтыми стенами, полом из керамической плитки, врезной раковиной, мраморной столешницей, зеленым полом, шторкой для ванной, серой столешницей, нишей, тумбой под одну раковину и напольной тумбой - последний тренд
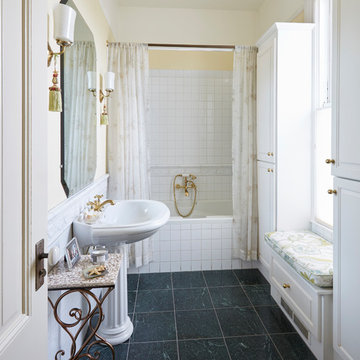
Mike Kaskel
Источник вдохновения для домашнего уюта: главная ванная комната среднего размера в викторианском стиле с фасадами с утопленной филенкой, белыми фасадами, ванной в нише, душем над ванной, белой плиткой, керамической плиткой, желтыми стенами, мраморным полом, раковиной с пьедесталом, зеленым полом и шторкой для ванной
Источник вдохновения для домашнего уюта: главная ванная комната среднего размера в викторианском стиле с фасадами с утопленной филенкой, белыми фасадами, ванной в нише, душем над ванной, белой плиткой, керамической плиткой, желтыми стенами, мраморным полом, раковиной с пьедесталом, зеленым полом и шторкой для ванной

Пример оригинального дизайна: главная ванная комната в классическом стиле с накладной ванной, зеленой плиткой, бежевой плиткой, накладной раковиной, фасадами с филенкой типа жалюзи, бежевыми фасадами, биде, плиткой кабанчик, бежевыми стенами, столешницей из плитки, зеленым полом, шторкой для ванной и бежевой столешницей
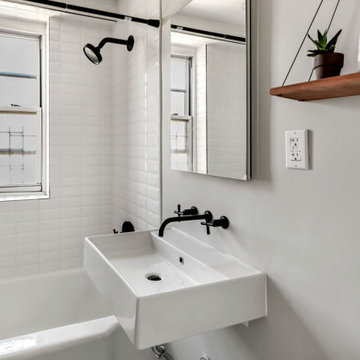
We kept the original cast iron tub for this bathroom and had it re-glazed. We used textured subway tile from Home Depot on the walls and a grey/ green mosaic on the floors.
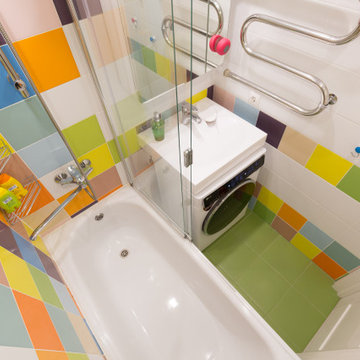
На фото: маленькая главная ванная комната в скандинавском стиле с белыми фасадами, накладной ванной, душем над ванной, разноцветной плиткой, керамической плиткой, разноцветными стенами, полом из керамической плитки, зеленым полом и шторкой для ванной для на участке и в саду с
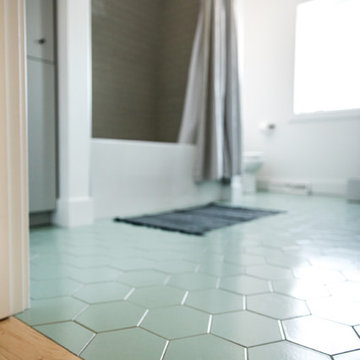
Пример оригинального дизайна: большая детская ванная комната в скандинавском стиле с плоскими фасадами, белыми фасадами, ванной в нише, открытым душем, бежевой плиткой, керамической плиткой, белыми стенами, полом из керамической плитки, врезной раковиной, столешницей из кварцита, зеленым полом, шторкой для ванной и белой столешницей
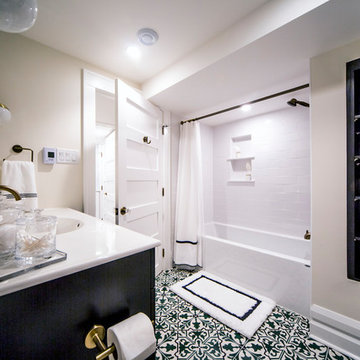
This bathroom was a must for the homeowners of this 100 year old home. Having only 1 bathroom in the entire home and a growing family, things were getting a little tight.
This bathroom was part of a basement renovation which ended up giving the homeowners 14” worth of extra headroom. The concrete slab is sitting on 2” of XPS. This keeps the heat from the heated floor in the bathroom instead of heating the ground and it’s covered with hand painted cement tiles. Sleek wall tiles keep everything clean looking and the niche gives you the storage you need in the shower.
Custom cabinetry was fabricated and the cabinet in the wall beside the tub has a removal back in order to access the sewage pump under the stairs if ever needed. The main trunk for the high efficiency furnace also had to run over the bathtub which lead to more creative thinking. A custom box was created inside the duct work in order to allow room for an LED potlight.
The seat to the toilet has a built in child seat for all the little ones who use this bathroom, the baseboard is a custom 3 piece baseboard to match the existing and the door knob was sourced to keep the classic transitional look as well. Needless to say, creativity and finesse was a must to bring this bathroom to reality.
Although this bathroom did not come easy, it was worth every minute and a complete success in the eyes of our team and the homeowners. An outstanding team effort.
Leon T. Switzer/Front Page Media Group
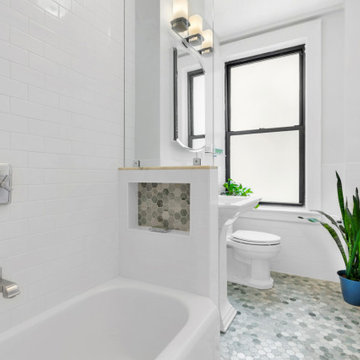
Classic marble Hex floor tile, tied with traditional 3 by 6 white subway. The perfect design for UWS pre-war building
Пример оригинального дизайна: главная ванная комната среднего размера в средиземноморском стиле с открытыми фасадами, белыми фасадами, ванной на ножках, душем в нише, унитазом-моноблоком, белой плиткой, керамической плиткой, белыми стенами, мраморным полом, раковиной с пьедесталом, столешницей из искусственного камня, зеленым полом, шторкой для ванной, белой столешницей, нишей, тумбой под одну раковину и напольной тумбой
Пример оригинального дизайна: главная ванная комната среднего размера в средиземноморском стиле с открытыми фасадами, белыми фасадами, ванной на ножках, душем в нише, унитазом-моноблоком, белой плиткой, керамической плиткой, белыми стенами, мраморным полом, раковиной с пьедесталом, столешницей из искусственного камня, зеленым полом, шторкой для ванной, белой столешницей, нишей, тумбой под одну раковину и напольной тумбой
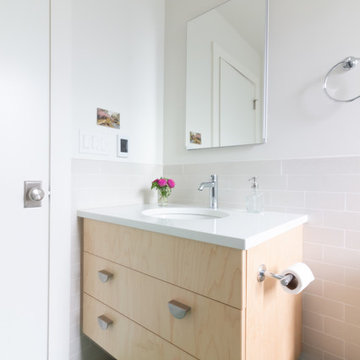
Стильный дизайн: ванная комната в скандинавском стиле с плоскими фасадами, светлыми деревянными фасадами, ванной в нише, душем над ванной, раздельным унитазом, бежевой плиткой, керамогранитной плиткой, белыми стенами, полом из керамической плитки, душевой кабиной, врезной раковиной, столешницей из искусственного кварца, зеленым полом, шторкой для ванной и белой столешницей - последний тренд
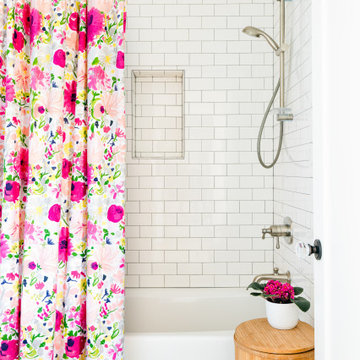
New kids upstairs bath with green penny tile floors and white subway tile shower: part of a full house remodel and second story addition in the Bryant neighborhood of Seattle.
Builder: Blue Sound Construction, Inc.
Architect: SHKS Architects
Photo: Miranda Estes
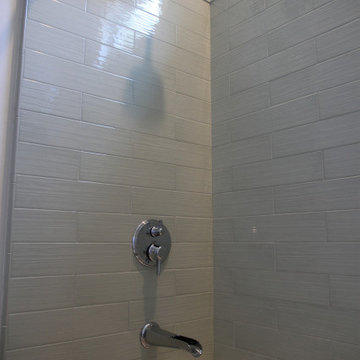
Brizo Rook tub spout, Hansgrohe diverter trim, fixed shower head, Benjamin Moore White Dove on the walls, Shower Walls in Paintboard Salvia, Waterglass white cloud mosaic tile, Maax Rubix modern bathtub 60x30.
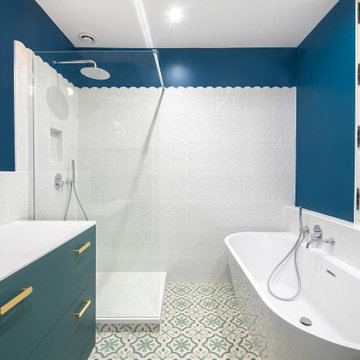
"Ajouter sa touche personnelle à un achat refait à neuf
Notre cliente a acheté ce charmant appartement dans le centre de Paris. Ce dernier avait déjà été refait à neuf. Néanmoins, elle souhaitait le rendre plus à son goût en retravaillant le salon, la chambre et la salle de bain.
Pour le salon, nous avons repeint les murs en bleu donnant ainsi à la fois une dynamique et une profondeur à la pièce. Une ancien alcôve a été transformée en une bibliothèque sur-mesure en MDF. Élégante et fonctionnelle, elle met en valeur la cheminée d’époque qui se trouve à ses côtés.
La salle de bain a été repensée pour être plus éclairée et féminine. Les carreaux blancs ou aux couleurs claires contrastent avec les murs bleus et le meuble vert en MDF sur-mesure.
La chambre s’incarne désormais à travers la douceur des murs off-white où vient s’entremêler une harmonieuse jungle urbaine avec ce papier peint Nobilis. "
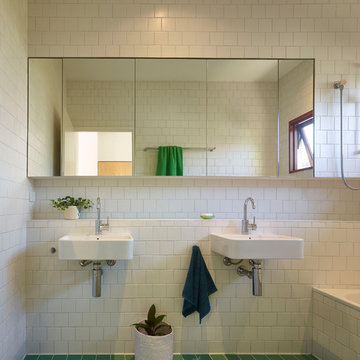
Стильный дизайн: маленькая детская ванная комната в стиле ретро с накладной ванной, душем над ванной, белой плиткой, керамической плиткой, белыми стенами, полом из керамической плитки, подвесной раковиной, столешницей из плитки, зеленым полом, шторкой для ванной и белой столешницей для на участке и в саду - последний тренд
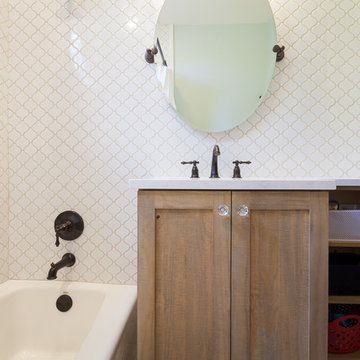
Идея дизайна: маленькая детская ванная комната в стиле фьюжн с фасадами в стиле шейкер, искусственно-состаренными фасадами, ванной в нише, душем над ванной, белой плиткой, керамической плиткой, белыми стенами, мраморным полом, врезной раковиной, столешницей из искусственного кварца, зеленым полом, шторкой для ванной и белой столешницей для на участке и в саду
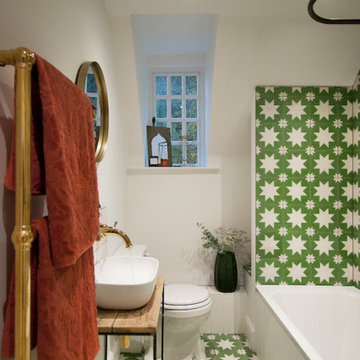
Свежая идея для дизайна: маленькая ванная комната в стиле фьюжн с фасадами островного типа, искусственно-состаренными фасадами, накладной ванной, душем над ванной, унитазом-моноблоком, зеленой плиткой, цементной плиткой, белыми стенами, полом из цементной плитки, душевой кабиной, настольной раковиной, столешницей из дерева, зеленым полом, шторкой для ванной и бежевой столешницей для на участке и в саду - отличное фото интерьера
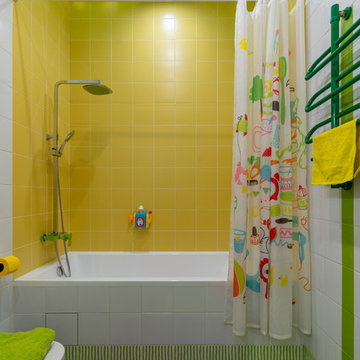
Василий Буланов
Пример оригинального дизайна: детская ванная комната среднего размера в стиле фьюжн с желтой плиткой, керамической плиткой, белыми стенами, полом из керамогранита, ванной в нише, душем над ванной, зеленым полом и шторкой для ванной
Пример оригинального дизайна: детская ванная комната среднего размера в стиле фьюжн с желтой плиткой, керамической плиткой, белыми стенами, полом из керамогранита, ванной в нише, душем над ванной, зеленым полом и шторкой для ванной
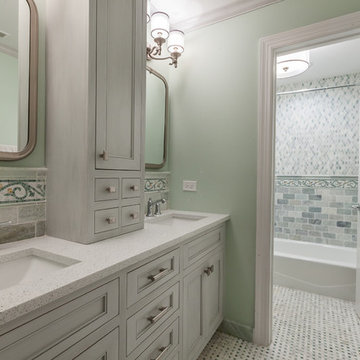
Master and Kids' bath remodel in Clarendon Hills. Kids bath vanity features (2) sinks, inset doors and drawers, shaker style, hand-glazed finish, crown to match, tumbled marble, and glazed cabinetry. Master bath vanity and towers feature ample drawer space, white finish, inset doors and drawers with a bead, shaker style, mirror surround trim to match, custom lead glass window, and marble tile.

The back of this 1920s brick and siding Cape Cod gets a compact addition to create a new Family room, open Kitchen, Covered Entry, and Master Bedroom Suite above. European-styling of the interior was a consideration throughout the design process, as well as with the materials and finishes. The project includes all cabinetry, built-ins, shelving and trim work (even down to the towel bars!) custom made on site by the home owner.
Photography by Kmiecik Imagery
Ванная комната с зеленым полом и шторкой для ванной – фото дизайна интерьера
2