Ванная комната с зеленой столешницей и розовой столешницей – фото дизайна интерьера
Сортировать:
Бюджет
Сортировать:Популярное за сегодня
41 - 60 из 1 867 фото
1 из 3
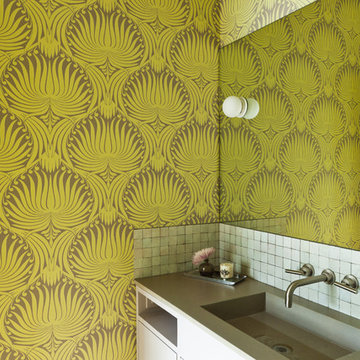
Interior and exterior design & partial remodel of a Malibu residence.
Стильный дизайн: ванная комната в современном стиле с монолитной раковиной, плоскими фасадами, серыми фасадами, серой плиткой, плиткой мозаикой, столешницей из бетона, зелеными стенами и зеленой столешницей - последний тренд
Стильный дизайн: ванная комната в современном стиле с монолитной раковиной, плоскими фасадами, серыми фасадами, серой плиткой, плиткой мозаикой, столешницей из бетона, зелеными стенами и зеленой столешницей - последний тренд

The design of this remodel of a small two-level residence in Noe Valley reflects the owner's passion for Japanese architecture. Having decided to completely gut the interior partitions, we devised a better-arranged floor plan with traditional Japanese features, including a sunken floor pit for dining and a vocabulary of natural wood trim and casework. Vertical grain Douglas Fir takes the place of Hinoki wood traditionally used in Japan. Natural wood flooring, soft green granite and green glass backsplashes in the kitchen further develop the desired Zen aesthetic. A wall to wall window above the sunken bath/shower creates a connection to the outdoors. Privacy is provided through the use of switchable glass, which goes from opaque to clear with a flick of a switch. We used in-floor heating to eliminate the noise associated with forced-air systems.

The removable grab rail up
Свежая идея для дизайна: главная ванная комната среднего размера в стиле модернизм с открытыми фасадами, открытым душем, инсталляцией, розовой плиткой, цементной плиткой, розовыми стенами, бетонным полом, накладной раковиной, столешницей из бетона, розовым полом, открытым душем и розовой столешницей - отличное фото интерьера
Свежая идея для дизайна: главная ванная комната среднего размера в стиле модернизм с открытыми фасадами, открытым душем, инсталляцией, розовой плиткой, цементной плиткой, розовыми стенами, бетонным полом, накладной раковиной, столешницей из бетона, розовым полом, открытым душем и розовой столешницей - отличное фото интерьера
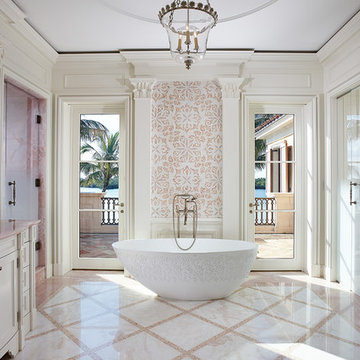
New 2-story residence consisting of; kitchen, breakfast room, laundry room, butler’s pantry, wine room, living room, dining room, study, 4 guest bedroom and master suite. Exquisite custom fabricated, sequenced and book-matched marble, granite and onyx, walnut wood flooring with stone cabochons, bronze frame exterior doors to the water view, custom interior woodwork and cabinetry, mahogany windows and exterior doors, teak shutters, custom carved and stenciled exterior wood ceilings, custom fabricated plaster molding trim and groin vaults.
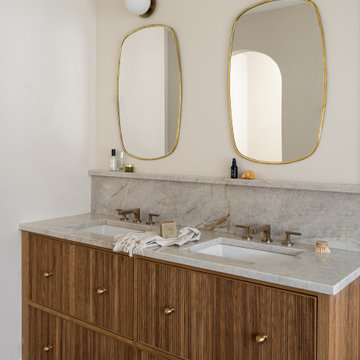
Источник вдохновения для домашнего уюта: главная ванная комната среднего размера в стиле неоклассика (современная классика) с фасадами островного типа, фасадами цвета дерева среднего тона, белыми стенами, полом из цементной плитки, врезной раковиной, столешницей из кварцита, бежевым полом, зеленой столешницей, тумбой под две раковины и встроенной тумбой

bagno stretto e lungo con pavimento in cementine e rivestimento in piastrelle diamantate posate a spina. Mobile sospeso acquamarina con ciotola in appoggio e rubinetteria nera
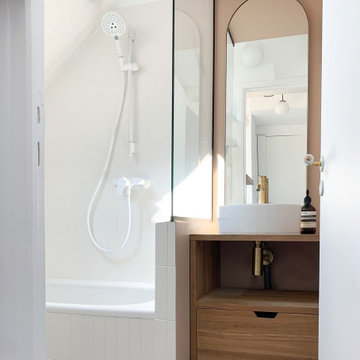
Идея дизайна: маленькая главная ванная комната в современном стиле с белой плиткой, керамогранитной плиткой, розовыми стенами, полом из керамической плитки, накладной раковиной, столешницей из дерева, серым полом, розовой столешницей и тумбой под одну раковину для на участке и в саду

Bagno padronale con sanitari Smile di Ceramica Cielo, vasca free standing, pavimento in cementine di Crilla, rivestimento in Zellige Rosa, rubinetteria Cristina modello Tricolore Verde colore nero e lampade Dioscuri di Artemide.

A corner tub curves into the alcove. A step made from Accoya Wood (water resistant) aids access into the tub, as does a grab bar hiding as a towel bar. A hospital style shower curtain rod curves with the tub
Photography: Mark Pinkerton vi360

In a standard 5' wide room, this bathroom incorporated many of your tips - but also the overscaled tiles with huge leaf pattern added a subtle texture while keeping the monochromatic theme.. A wood ledge helps distance the tub from the wall and creates a feeling of larger space.
Neptune Wind curved tub with a teak step in front, notice grab bar on left acts as towel bar, and the curved shower curtain bar on the ceiling.
Photography: Mark Pinkerton vi360
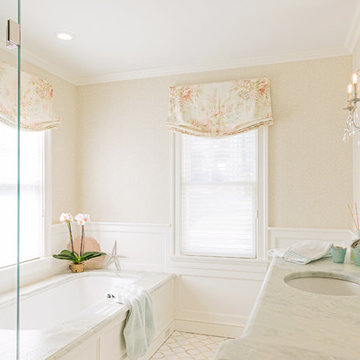
The master bath offers everything one needs for a long soak in the tub after a day of kayaking on the Sound. Plenty of storage in the custom vanity, sconces mounted on the mirror look like mini floating chandeliers, and the floor is an interesting combination of quartz and marble.

Источник вдохновения для домашнего уюта: большая главная ванная комната в стиле ретро с плоскими фасадами, темными деревянными фасадами, ванной в нише, коричневой плиткой, зеленой плиткой, каменной плиткой, белыми стенами, полом из керамической плитки, накладной раковиной, столешницей из плитки, зеленым полом и зеленой столешницей

На фото: главная ванная комната среднего размера в современном стиле с плоскими фасадами, черными фасадами, стеклянной столешницей, отдельно стоящей ванной, душевой комнатой, серой плиткой, каменной плиткой, оранжевыми стенами, бетонным полом, настольной раковиной, серым полом, душем с распашными дверями и зеленой столешницей с
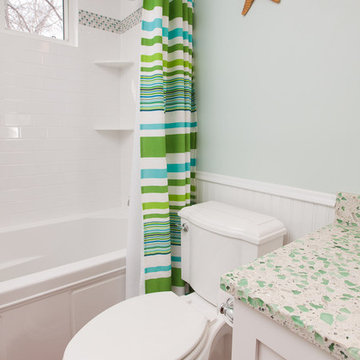
Designed by Interior Designer Elizabeth Bland
The owners of this home near Lake Minnetonka had not one, but two very dated baths. Because the spaces were adjacent to each other and shared a plumbing wall, a remodel of both was in order. In the dark kids bath (which was also used for guests), a window was added and the baby blue tub and surround was replaced with a new (white) model. The homeowner loved the seaside vibe of the design concept, which was based on the homes proximity to the lake. Tile that mimics wood was selected for the floor along with a classic subway and glass & stone mosaic accent in the shower. A custom vanity was designed and topped with a recycled glass countertop that complements the rest of the color palette. Wood wainscoting, blue wall paint, and nautical accessories finished off the design concept. Although the completed bath is still blue, it is bright, updated and the clients (and kids) love it!
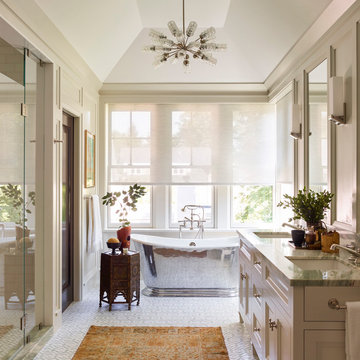
TEAM
Architect: LDa Architecture & Interiors
Interior Design: Nina Farmer Interiors
Builder: Wellen Construction
Landscape Architect: Matthew Cunningham Landscape Design
Photographer: Eric Piasecki Photography
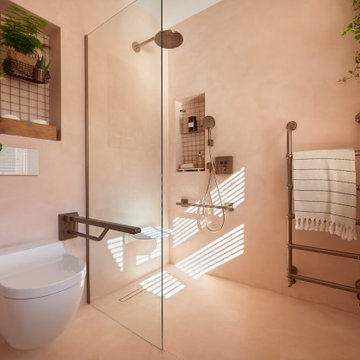
The shower and loo with grab bars and seat down
На фото: главная ванная комната среднего размера в стиле модернизм с инсталляцией, розовыми стенами, бетонным полом, столешницей из бетона, розовым полом, открытым душем, розовой столешницей, открытыми фасадами, открытым душем, розовой плиткой, цементной плиткой и накладной раковиной
На фото: главная ванная комната среднего размера в стиле модернизм с инсталляцией, розовыми стенами, бетонным полом, столешницей из бетона, розовым полом, открытым душем, розовой столешницей, открытыми фасадами, открытым душем, розовой плиткой, цементной плиткой и накладной раковиной
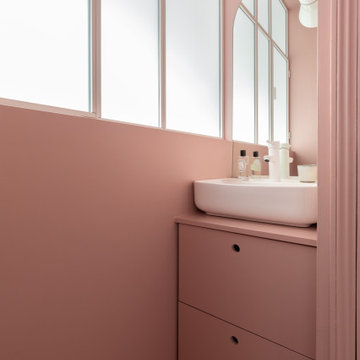
Réinvention totale d’un studio de 11m2 en un élégant pied-à-terre pour une jeune femme raffinée
Les points forts :
- Aménagement de 3 espaces distincts et fonctionnels (Cuisine/SAM, Chambre/salon et SDE)
- Menuiseries sur mesure permettant d’exploiter chaque cm2
- Atmosphère douce et lumineuse
Crédit photos © Laura JACQUES

The stunningly pretty mosaic Fired Earth Palazzo tile is the feature of this room. They are as chic as the historic Italian buildings they are inspired by. The Matki enclosure in gold is an elegant centrepiece, complemented by the vintage washstand which has been lovingly redesigned from a Parisian sideboard.
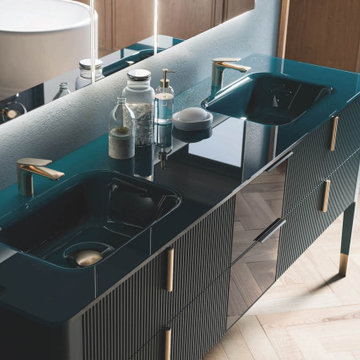
A modern bathroom with dark green vanity from the Vertigo Collection. You can create the perfect vanity to fit your space with a variety of sizes, mounting types, finishes, and colors.
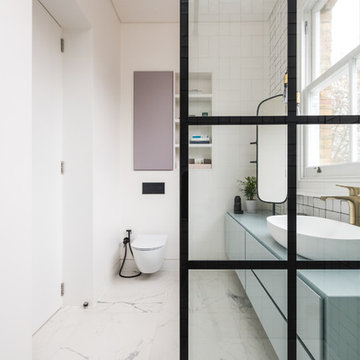
Generous family bathroom in white tiles and black appliances.
Architect: CCASA Architects
Interior Design: Daytrue
Свежая идея для дизайна: большая детская ванная комната в современном стиле с плоскими фасадами, зелеными фасадами, открытым душем, белой плиткой, керамической плиткой, белыми стенами, мраморным полом, белым полом, открытым душем, зеленой столешницей и инсталляцией - отличное фото интерьера
Свежая идея для дизайна: большая детская ванная комната в современном стиле с плоскими фасадами, зелеными фасадами, открытым душем, белой плиткой, керамической плиткой, белыми стенами, мраморным полом, белым полом, открытым душем, зеленой столешницей и инсталляцией - отличное фото интерьера
Ванная комната с зеленой столешницей и розовой столешницей – фото дизайна интерьера
3