Ванная комната с зеленой плиткой и тумбой под две раковины – фото дизайна интерьера
Сортировать:
Бюджет
Сортировать:Популярное за сегодня
161 - 180 из 1 617 фото
1 из 3
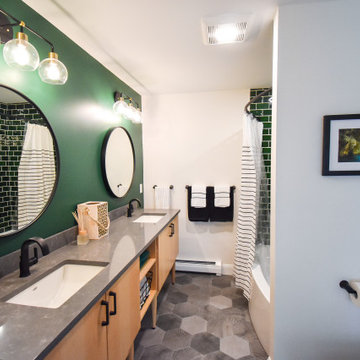
Стильный дизайн: детская ванная комната среднего размера в стиле неоклассика (современная классика) с ванной в нише, столешницей из кварцита, серым полом, серой столешницей, плоскими фасадами, светлыми деревянными фасадами, душем над ванной, раздельным унитазом, зеленой плиткой, керамогранитной плиткой, зелеными стенами, полом из керамической плитки, врезной раковиной, шторкой для ванной, тумбой под две раковины и напольной тумбой - последний тренд
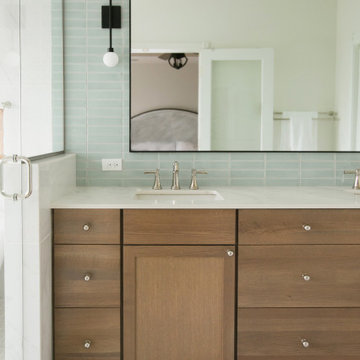
Пример оригинального дизайна: ванная комната среднего размера в современном стиле с фасадами в стиле шейкер, фасадами цвета дерева среднего тона, отдельно стоящей ванной, душевой комнатой, зеленой плиткой, керамической плиткой, врезной раковиной, столешницей из кварцита, душем с распашными дверями, белой столешницей, тумбой под две раковины и встроенной тумбой
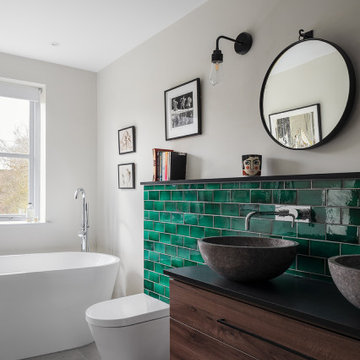
Свежая идея для дизайна: ванная комната в современном стиле с плоскими фасадами, темными деревянными фасадами, отдельно стоящей ванной, зеленой плиткой, серыми стенами, настольной раковиной, серым полом, черной столешницей, тумбой под две раковины и подвесной тумбой - отличное фото интерьера
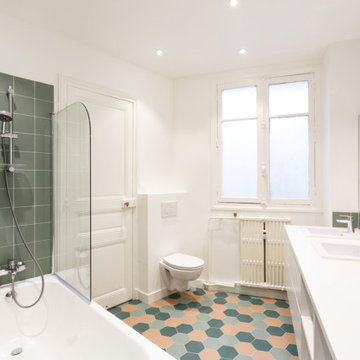
Les propriétaires ont voulu créer une atmosphère poétique et raffinée. Le contraste des couleurs apporte lumière et caractère à cet appartement. Nous avons rénové tous les éléments d'origine de l'appartement.
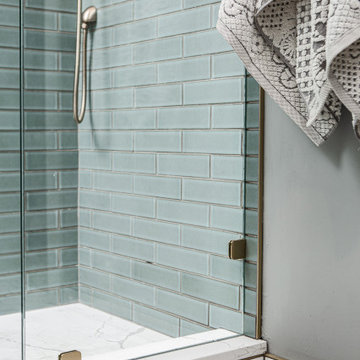
Our client’s charming cottage was no longer meeting the needs of their family. We needed to give them more space but not lose the quaint characteristics that make this little historic home so unique. So we didn’t go up, and we didn’t go wide, instead we took this master suite addition straight out into the backyard and maintained 100% of the original historic façade.
Master Suite
This master suite is truly a private retreat. We were able to create a variety of zones in this suite to allow room for a good night’s sleep, reading by a roaring fire, or catching up on correspondence. The fireplace became the real focal point in this suite. Wrapped in herringbone whitewashed wood planks and accented with a dark stone hearth and wood mantle, we can’t take our eyes off this beauty. With its own private deck and access to the backyard, there is really no reason to ever leave this little sanctuary.
Master Bathroom
The master bathroom meets all the homeowner’s modern needs but has plenty of cozy accents that make it feel right at home in the rest of the space. A natural wood vanity with a mixture of brass and bronze metals gives us the right amount of warmth, and contrasts beautifully with the off-white floor tile and its vintage hex shape. Now the shower is where we had a little fun, we introduced the soft matte blue/green tile with satin brass accents, and solid quartz floor (do you see those veins?!). And the commode room is where we had a lot fun, the leopard print wallpaper gives us all lux vibes (rawr!) and pairs just perfectly with the hex floor tile and vintage door hardware.
Hall Bathroom
We wanted the hall bathroom to drip with vintage charm as well but opted to play with a simpler color palette in this space. We utilized black and white tile with fun patterns (like the little boarder on the floor) and kept this room feeling crisp and bright.
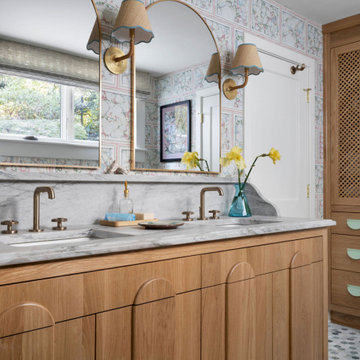
Источник вдохновения для домашнего уюта: главный совмещенный санузел среднего размера в стиле ретро с фасадами островного типа, светлыми деревянными фасадами, душем без бортиков, раздельным унитазом, зеленой плиткой, терракотовой плиткой, белыми стенами, мраморным полом, врезной раковиной, мраморной столешницей, разноцветным полом, открытым душем, белой столешницей, тумбой под две раковины, встроенной тумбой и обоями на стенах
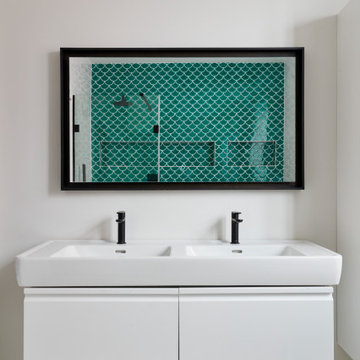
Идея дизайна: маленькая детская ванная комната в современном стиле с фасадами с утопленной филенкой, белыми фасадами, зеленой плиткой, керамогранитной плиткой, зелеными стенами, белой столешницей, тумбой под две раковины и подвесной тумбой для на участке и в саду
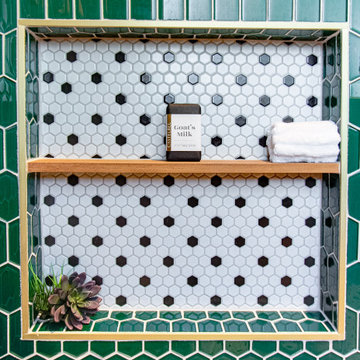
Leave the concrete jungle behind as you step into the serene colors of nature brought together in this couples shower spa. Luxurious Gold fixtures play against deep green picket fence tile and cool marble veining to calm, inspire and refresh your senses at the end of the day.
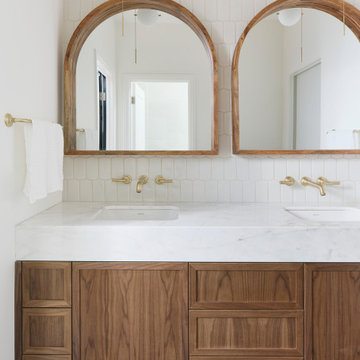
На фото: ванная комната среднего размера в стиле модернизм с белыми стенами, полом из сланца, душевой кабиной, серым полом, фасадами в стиле шейкер, темными деревянными фасадами, зеленой плиткой, керамической плиткой, врезной раковиной, мраморной столешницей, белой столешницей, тумбой под две раковины и встроенной тумбой с
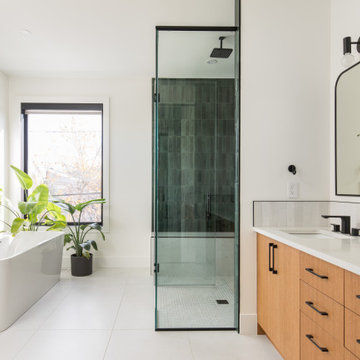
From 2020 to 2022 we had the opportunity to work with this wonderful client building in Altadore. We were so fortunate to help them build their family dream home. They wanted to add some fun pops of color and make it their own. So we implemented green and blue tiles into the bathrooms. The kitchen is extremely fashion forward with open shelves on either side of the hoodfan, and the wooden handles throughout. There are nodes to mid century modern in this home that give it a classic look. Our favorite details are the stair handrail, and the natural flagstone fireplace. The fun, cozy upper hall reading area is a reader’s paradise. This home is both stylish and perfect for a young busy family.
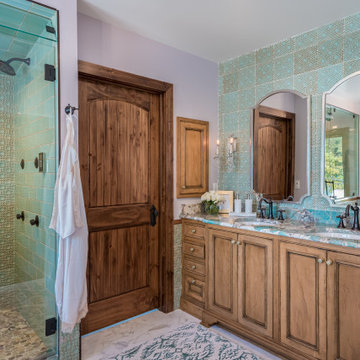
Свежая идея для дизайна: большая главная ванная комната в стиле неоклассика (современная классика) с фасадами островного типа, фасадами цвета дерева среднего тона, душем в нише, унитазом-моноблоком, зеленой плиткой, цементной плиткой, фиолетовыми стенами, мраморным полом, врезной раковиной, мраморной столешницей, белым полом, душем с распашными дверями, синей столешницей, тумбой под две раковины, встроенной тумбой и кирпичными стенами - отличное фото интерьера
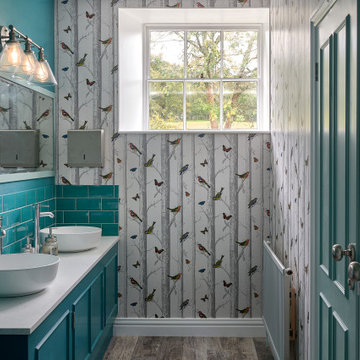
Свежая идея для дизайна: маленькая детская ванная комната в стиле неоклассика (современная классика) с бирюзовыми фасадами, зеленой плиткой, керамической плиткой, разноцветными стенами, столешницей из гранита, белой столешницей, тумбой под две раковины, встроенной тумбой, обоями на стенах и фасадами с утопленной филенкой для на участке и в саду - отличное фото интерьера
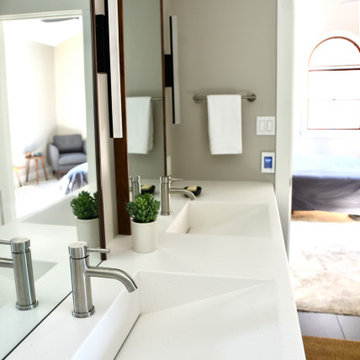
About five years ago, these homeowners saw the potential in a brick-and-oak-heavy, wallpaper-bedecked, 1990s-in-all-the-wrong-ways home tucked in a wooded patch among fields somewhere between Indianapolis and Bloomington. Their first project with SYH was a kitchen remodel, a total overhaul completed by JL Benton Contracting, that added color and function for this family of three (not counting the cats). A couple years later, they were knocking on our door again to strip the ensuite bedroom of its ruffled valences and red carpet—a bold choice that ran right into the bathroom (!)—and make it a serene retreat. Color and function proved the goals yet again, and JL Benton was back to make the design reality. The clients thoughtfully chose to maximize their budget in order to get a whole lot of bells and whistles—details that undeniably change their daily experience of the space. The fantastic zero-entry shower is composed of handmade tile from Heath Ceramics of California. A window where the was none, a handsome teak bench, thoughtful niches, and Kohler fixtures in vibrant brushed nickel finish complete the shower. Custom mirrors and cabinetry by Stoll’s Woodworking, in both the bathroom and closet, elevate the whole design. What you don't see: heated floors, which everybody needs in Indiana.
Contractor: JL Benton Contracting
Cabinetry: Stoll's Woodworking
Photographer: Michiko Owaki
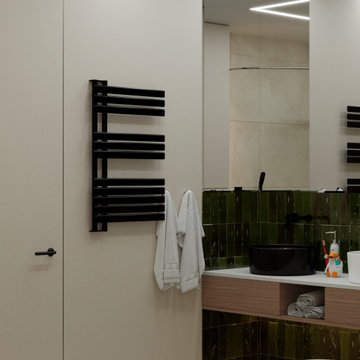
Пример оригинального дизайна: большая детская ванная комната в белых тонах с отделкой деревом в современном стиле с плоскими фасадами, светлыми деревянными фасадами, угловой ванной, инсталляцией, зеленой плиткой, керамической плиткой, белыми стенами, полом из керамической плитки, раковиной с несколькими смесителями, столешницей из искусственного кварца, бежевым полом, белой столешницей, гигиеническим душем, тумбой под две раковины и подвесной тумбой
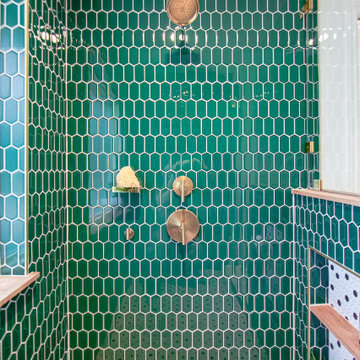
Leave the concrete jungle behind as you step into the serene colors of nature brought together in this couples shower spa. Luxurious Gold fixtures play against deep green picket fence tile and cool marble veining to calm, inspire and refresh your senses at the end of the day.
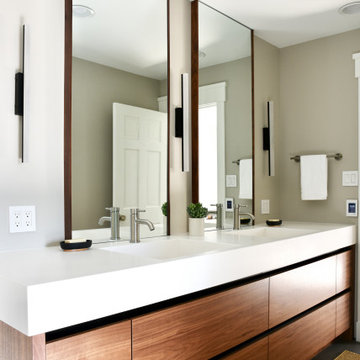
About five years ago, these homeowners saw the potential in a brick-and-oak-heavy, wallpaper-bedecked, 1990s-in-all-the-wrong-ways home tucked in a wooded patch among fields somewhere between Indianapolis and Bloomington. Their first project with SYH was a kitchen remodel, a total overhaul completed by JL Benton Contracting, that added color and function for this family of three (not counting the cats). A couple years later, they were knocking on our door again to strip the ensuite bedroom of its ruffled valences and red carpet—a bold choice that ran right into the bathroom (!)—and make it a serene retreat. Color and function proved the goals yet again, and JL Benton was back to make the design reality. The clients thoughtfully chose to maximize their budget in order to get a whole lot of bells and whistles—details that undeniably change their daily experience of the space. The fantastic zero-entry shower is composed of handmade tile from Heath Ceramics of California. A window where the was none, a handsome teak bench, thoughtful niches, and Kohler fixtures in vibrant brushed nickel finish complete the shower. Custom mirrors and cabinetry by Stoll’s Woodworking, in both the bathroom and closet, elevate the whole design. What you don't see: heated floors, which everybody needs in Indiana.
Contractor: JL Benton Contracting
Cabinetry: Stoll's Woodworking
Photographer: Michiko Owaki
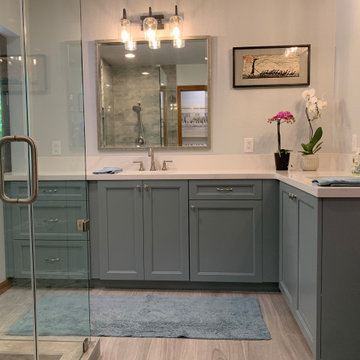
Expanded cabs into former tub area, install corner cabinet w/pullout accessory for toiletries
Свежая идея для дизайна: главная ванная комната среднего размера в стиле неоклассика (современная классика) с фасадами в стиле шейкер, зелеными фасадами, угловым душем, зеленой плиткой, керамической плиткой, белыми стенами, врезной раковиной, столешницей из искусственного кварца, серым полом, душем с распашными дверями, белой столешницей, сиденьем для душа, тумбой под две раковины и встроенной тумбой - отличное фото интерьера
Свежая идея для дизайна: главная ванная комната среднего размера в стиле неоклассика (современная классика) с фасадами в стиле шейкер, зелеными фасадами, угловым душем, зеленой плиткой, керамической плиткой, белыми стенами, врезной раковиной, столешницей из искусственного кварца, серым полом, душем с распашными дверями, белой столешницей, сиденьем для душа, тумбой под две раковины и встроенной тумбой - отличное фото интерьера
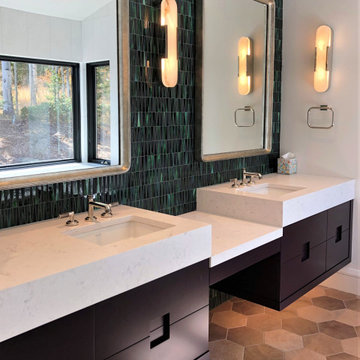
Deep maroon master bath vanity with integrated finger-pulls.
Идея дизайна: главный совмещенный санузел среднего размера в современном стиле с плоскими фасадами, черными фасадами, отдельно стоящей ванной, душевой комнатой, зеленой плиткой, стеклянной плиткой, белыми стенами, полом из плитки под дерево, врезной раковиной, коричневым полом, душем с распашными дверями, белой столешницей, тумбой под две раковины, подвесной тумбой и сводчатым потолком
Идея дизайна: главный совмещенный санузел среднего размера в современном стиле с плоскими фасадами, черными фасадами, отдельно стоящей ванной, душевой комнатой, зеленой плиткой, стеклянной плиткой, белыми стенами, полом из плитки под дерево, врезной раковиной, коричневым полом, душем с распашными дверями, белой столешницей, тумбой под две раковины, подвесной тумбой и сводчатым потолком
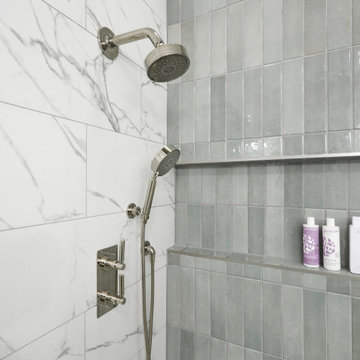
For the Master Bathroom, there was previously a large jacuzzi tub and small shower in the corner of the bathroom. We decided to remove the tub and instead create a larger shower and convert the existing shower into an open linen closet with custom wood shelving.
Further our client asked us for the color green in this bathroom. We then looked for a way to highlight the color green without being overpowering and still keeping it light. We went with a 3×12 jade green subway for an accent wall in the shower in a stacked pattern, keeping it contemporary. We also extended the shower niche from side to side to further emphasize this accent wall and to also give maximum storage inside the shower. We then highlighted and balanced out the jade green with a 12×24 marble porcelain tile running the opposite direction and extending outside the shower to give a grandeur and larger feel. We also made sure to wrap glass all the way around the shower and shower bench to open the space more. We also repeated the same shade of green in the vanity and used polished nickel plumbing fixtures and hardware throughout.
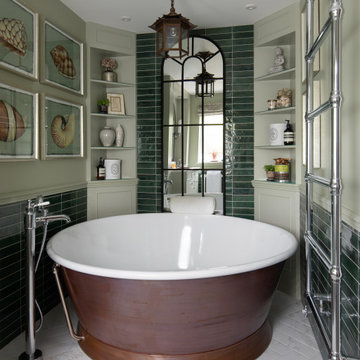
Источник вдохновения для домашнего уюта: главная ванная комната среднего размера в стиле кантри с плоскими фасадами, зелеными фасадами, отдельно стоящей ванной, унитазом-моноблоком, зеленой плиткой, керамогранитной плиткой, зелеными стенами, полом из керамогранита, накладной раковиной, столешницей из кварцита, белым полом, белой столешницей, тумбой под две раковины и встроенной тумбой
Ванная комната с зеленой плиткой и тумбой под две раковины – фото дизайна интерьера
9