Ванная комната с зеленой плиткой и цементной плиткой – фото дизайна интерьера
Сортировать:
Бюджет
Сортировать:Популярное за сегодня
21 - 40 из 216 фото
1 из 3

Rénovation d'un appartement en duplex de 200m2 dans le 17ème arrondissement de Paris.
Design Charlotte Féquet & Laurie Mazit.
Photos Laura Jacques.
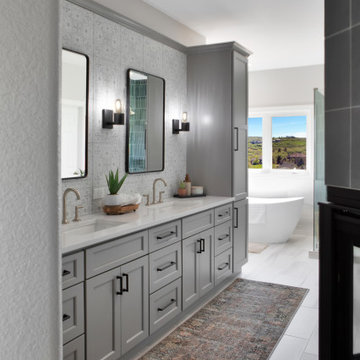
We reconfigured the space, moving the door to the toilet room behind the vanity which offered more storage at the vanity area and gave the toilet room more privacy. If the linen towers each vanity sink has their own pullout hamper for dirty laundry. Its bright but the dramatic green tile offers a rich element to the room
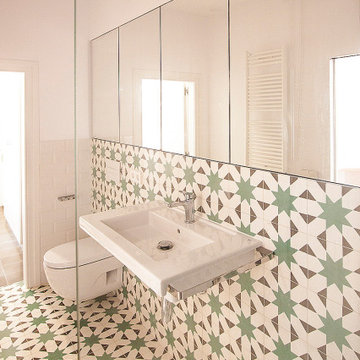
Свежая идея для дизайна: детская ванная комната среднего размера в современном стиле с открытыми фасадами, белыми фасадами, душем без бортиков, инсталляцией, зеленой плиткой, цементной плиткой, разноцветными стенами, полом из цементной плитки, подвесной раковиной и разноцветным полом - отличное фото интерьера
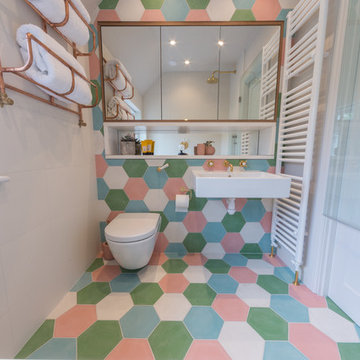
Источник вдохновения для домашнего уюта: ванная комната в стиле фьюжн с душевой комнатой, инсталляцией, синей плиткой, зеленой плиткой, розовой плиткой, белой плиткой, цементной плиткой, серыми стенами, полом из цементной плитки, душевой кабиной, подвесной раковиной и разноцветным полом

The Soaking Tub! I love working with clients that have ideas that I have been waiting to bring to life. All of the owner requests were things I had been wanting to try in an Oasis model. The table and seating area in the circle window bump out that normally had a bar spanning the window; the round tub with the rounded tiled wall instead of a typical angled corner shower; an extended loft making a big semi circle window possible that follows the already curved roof. These were all ideas that I just loved and was happy to figure out. I love how different each unit can turn out to fit someones personality.
The Oasis model is known for its giant round window and shower bump-out as well as 3 roof sections (one of which is curved). The Oasis is built on an 8x24' trailer. We build these tiny homes on the Big Island of Hawaii and ship them throughout the Hawaiian Islands.

Пример оригинального дизайна: детская ванная комната среднего размера в стиле фьюжн с фасадами островного типа, искусственно-состаренными фасадами, отдельно стоящей ванной, открытым душем, унитазом-моноблоком, зеленой плиткой, цементной плиткой, белыми стенами, полом из цементной плитки, настольной раковиной, столешницей из дерева, зеленым полом, открытым душем и бежевой столешницей
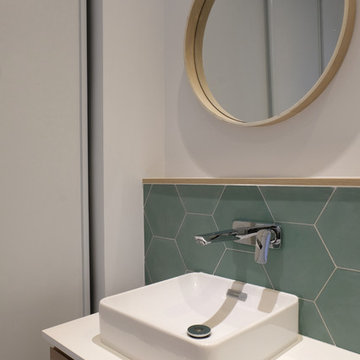
Свежая идея для дизайна: главная ванная комната в современном стиле с светлыми деревянными фасадами, зеленой плиткой, цементной плиткой, белыми стенами, полом из цементной плитки, накладной раковиной, столешницей из ламината, зеленым полом и белой столешницей - отличное фото интерьера
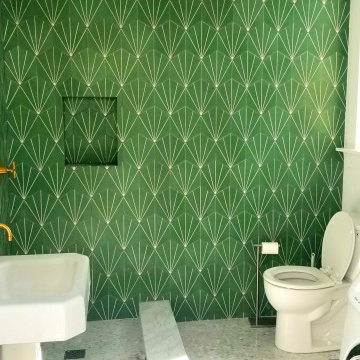
Room addition bathroom on 1st floor. adding 60 sq ft in the back part of the kitchen exit. new plumbing, foundation, framing, electrical, stucco, wood siding, drywall, marble tile floor, cement tiles on walls, shower pane, new corner shower, stackable laundry washer and dryer, new exit door the the backyard.
upgrading all plumbing and electrical. installing marble mosaic tile on floor. cement tile on walls around tub. installing new free standing tub, new vanity, toilet, and all other fixtures.

Свежая идея для дизайна: маленькая главная ванная комната с фасадами с утопленной филенкой, искусственно-состаренными фасадами, полновстраиваемой ванной, душем в нише, биде, зеленой плиткой, цементной плиткой, бежевыми стенами, полом из керамогранита, накладной раковиной и мраморной столешницей для на участке и в саду - отличное фото интерьера
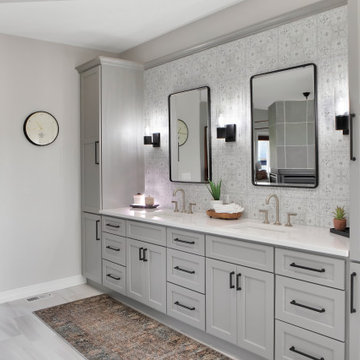
We reconfigured the space, moving the door to the toilet room behind the vanity which offered more storage at the vanity area and gave the toilet room more privacy. If the linen towers each vanity sink has their own pullout hamper for dirty laundry. Its bright but the dramatic green tile offers a rich element to the room
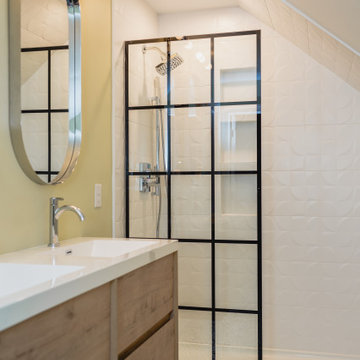
Adding light to the vanity with wall sconces by Visual Comfort and under cabinet lighting which is motion censored, really makes this windowless, attic bathroom just shine. The shower having a slanted wall was a challenge for a shower door. This frameless door really steals the show and is the most functional item in the room.
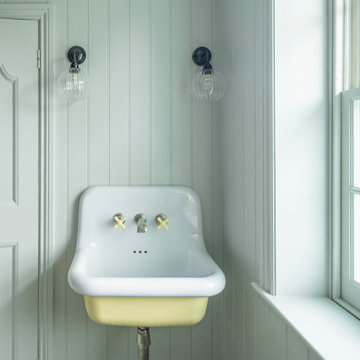
An ensuite bathroom in a victorian villa renovation. Colour was key tot deign of this bathroom. Soft pastel green on the panelled walls and playful yellow wall mounted sink. The bathroom is connected to a dressing room with built-in wardrobes. Click on the project title to see more of this beautiful home
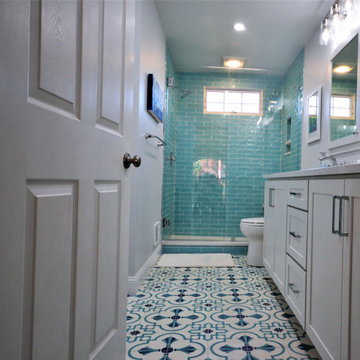
Bright and cheery en suite bath remodel in Phoenixville PA. This clients original bath was choked with multiple doorways and separate areas for the vanities and shower. We started with a redesign removing two walls with doors to open up the space. We enlarged the shower and added a large double bowl vanity with custom medicine cabinet above. The new shower was tiled in a bright simple tile with a new bench seat and shampoo niche. The floors were tiled in a beautiful custom patterned cement tile in custom colors to coordinate with the shower wall tile. Along with the new double bowl vanity we added a make up area with seating and storage. This bathroom remodel turned out great and is a drastic change from the original. We love the bright colors and the clients accents make the new space really pop.
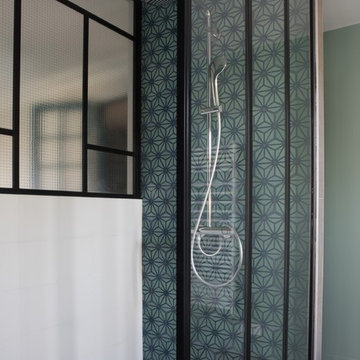
P.AMSELLEM/C. BAPT
Стильный дизайн: главная ванная комната среднего размера в стиле фьюжн с фасадами с декоративным кантом, белыми фасадами, отдельно стоящей ванной, цементной плиткой, полом из керамической плитки, подвесной раковиной, серым полом, открытым душем, открытым душем и зеленой плиткой - последний тренд
Стильный дизайн: главная ванная комната среднего размера в стиле фьюжн с фасадами с декоративным кантом, белыми фасадами, отдельно стоящей ванной, цементной плиткой, полом из керамической плитки, подвесной раковиной, серым полом, открытым душем, открытым душем и зеленой плиткой - последний тренд
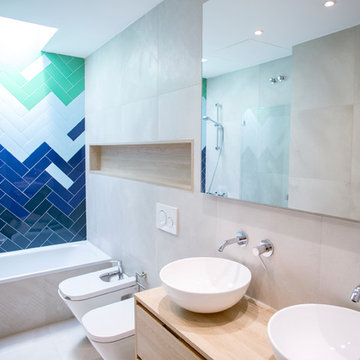
Los baños dispones de un equipamiento sanitario compuesto por lavabo, pareja inodoro y bidet y ducha o bañera. Elementos que ofrecen las mejoras prestaciones y funcionalidad en su uso. Grupo Inventia.
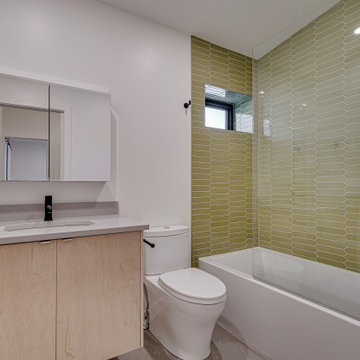
Modern white bathroom with light wood cabinets, black fixtures and avocado accent tile.
Источник вдохновения для домашнего уюта: главная ванная комната среднего размера в стиле ретро с стеклянными фасадами, светлыми деревянными фасадами, ванной в нише, душем над ванной, унитазом-моноблоком, зеленой плиткой, цементной плиткой, белыми стенами, бетонным полом, накладной раковиной, столешницей из искусственного кварца, серым полом, открытым душем, белой столешницей, тумбой под одну раковину и встроенной тумбой
Источник вдохновения для домашнего уюта: главная ванная комната среднего размера в стиле ретро с стеклянными фасадами, светлыми деревянными фасадами, ванной в нише, душем над ванной, унитазом-моноблоком, зеленой плиткой, цементной плиткой, белыми стенами, бетонным полом, накладной раковиной, столешницей из искусственного кварца, серым полом, открытым душем, белой столешницей, тумбой под одну раковину и встроенной тумбой

Création d’un grand appartement familial avec espace parental et son studio indépendant suite à la réunion de deux lots. Une rénovation importante est effectuée et l’ensemble des espaces est restructuré et optimisé avec de nombreux rangements sur mesure. Les espaces sont ouverts au maximum pour favoriser la vue vers l’extérieur.
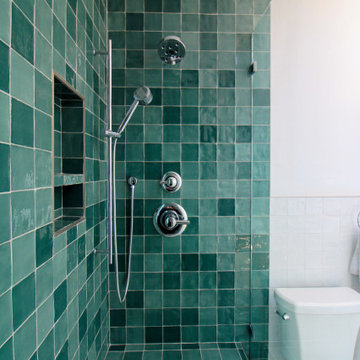
Shower within an newly finished Accessory Dwelling Unit. Green cement tile with an added shower bench/seat and safety bar for bathroom safety for the aging adult. Stainless steel faucets and shower head and a shower niche for personal items. Two piece white toilet with white walls for the remainder of the bathroom.
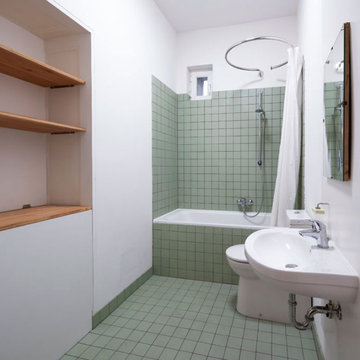
Badezimmererweiterung im ehemaligen Flur. Recycelte Dielenreststücke als Regalbretter.
На фото: маленькая главная ванная комната в современном стиле с накладной ванной, зеленой плиткой, цементной плиткой, консольной раковиной, тумбой под одну раковину и подвесной тумбой для на участке и в саду
На фото: маленькая главная ванная комната в современном стиле с накладной ванной, зеленой плиткой, цементной плиткой, консольной раковиной, тумбой под одну раковину и подвесной тумбой для на участке и в саду
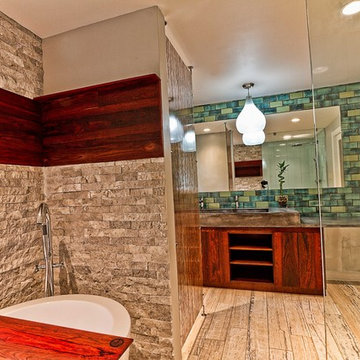
Robert Schwerdt
Источник вдохновения для домашнего уюта: большая ванная комната в стиле ретро с плоскими фасадами, темными деревянными фасадами, отдельно стоящей ванной, угловым душем, раздельным унитазом, зеленой плиткой, цементной плиткой, бежевыми стенами, полом из керамогранита, душевой кабиной, раковиной с несколькими смесителями, столешницей из бетона, бежевым полом и открытым душем
Источник вдохновения для домашнего уюта: большая ванная комната в стиле ретро с плоскими фасадами, темными деревянными фасадами, отдельно стоящей ванной, угловым душем, раздельным унитазом, зеленой плиткой, цементной плиткой, бежевыми стенами, полом из керамогранита, душевой кабиной, раковиной с несколькими смесителями, столешницей из бетона, бежевым полом и открытым душем
Ванная комната с зеленой плиткой и цементной плиткой – фото дизайна интерьера
2