Ванная комната с зеленой плиткой и разноцветной плиткой – фото дизайна интерьера
Сортировать:
Бюджет
Сортировать:Популярное за сегодня
41 - 60 из 56 726 фото
1 из 3
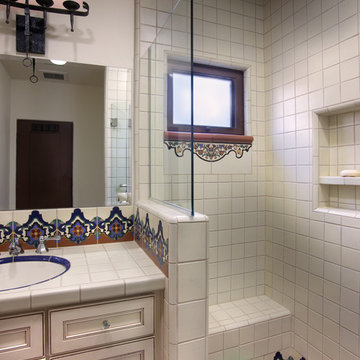
Источник вдохновения для домашнего уюта: ванная комната в средиземноморском стиле с врезной раковиной, фасадами с выступающей филенкой, белыми фасадами, столешницей из плитки, открытым душем, разноцветной плиткой, терракотовой плиткой, белыми стенами и полом из терракотовой плитки
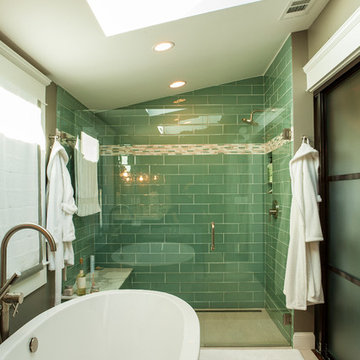
Стильный дизайн: ванная комната в стиле неоклассика (современная классика) с отдельно стоящей ванной, душем в нише, зеленой плиткой и стеклянной плиткой - последний тренд

Encaustic tiles with bespoke backlit feature.
Morgan Hill-Murphy
На фото: главная ванная комната в средиземноморском стиле с настольной раковиной, столешницей из дерева, отдельно стоящей ванной, разноцветной плиткой, каменной плиткой, разноцветными стенами, разноцветным полом, коричневой столешницей и акцентной стеной с
На фото: главная ванная комната в средиземноморском стиле с настольной раковиной, столешницей из дерева, отдельно стоящей ванной, разноцветной плиткой, каменной плиткой, разноцветными стенами, разноцветным полом, коричневой столешницей и акцентной стеной с

1950’s mid century modern hillside home.
full restoration | addition | modernization.
board formed concrete | clear wood finishes | mid-mod style.
На фото: большая главная ванная комната в стиле ретро с отдельно стоящей ванной, плоскими фасадами, фасадами цвета дерева среднего тона, синей плиткой, серой плиткой, зеленой плиткой, разноцветной плиткой, угловым душем, плиткой из листового стекла, белыми стенами, врезной раковиной, серым полом, душем с распашными дверями и белой столешницей
На фото: большая главная ванная комната в стиле ретро с отдельно стоящей ванной, плоскими фасадами, фасадами цвета дерева среднего тона, синей плиткой, серой плиткой, зеленой плиткой, разноцветной плиткой, угловым душем, плиткой из листового стекла, белыми стенами, врезной раковиной, серым полом, душем с распашными дверями и белой столешницей
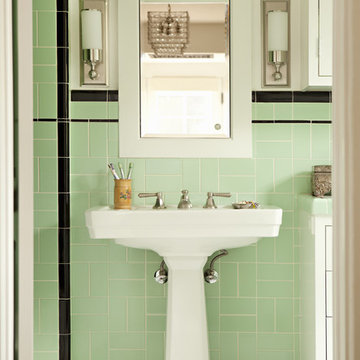
Karyn Millet Photography
На фото: ванная комната в викторианском стиле с раковиной с пьедесталом и зеленой плиткой с
На фото: ванная комната в викторианском стиле с раковиной с пьедесталом и зеленой плиткой с
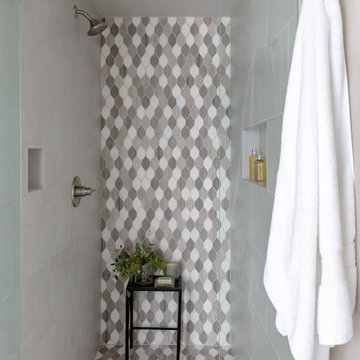
Пример оригинального дизайна: ванная комната в стиле фьюжн с разноцветной плиткой, душевой кабиной, душем в нише, душем с распашными дверями и нишей

Rendez-vous au cœur du 11ème arrondissement de Paris pour découvrir un appartement de 40m² récemment livré. Les propriétaires résidants en Bourgogne avaient besoin d’un pied à terre pour leurs déplacements professionnels. On vous fait visiter ?
Dans ce petit appartement parisien, chaque cm2 comptait. Il était nécessaire de revoir les espaces en modifiant l’agencement initial et en ouvrant au maximum la pièce principale. Notre architecte d’intérieur a déposé une alcôve existante et créé une élégante cuisine ouverte signée Plum Living avec colonne toute hauteur et finitions arrondies pour fluidifier la circulation depuis l’entrée. La salle d’eau, quant à elle, a pris la place de l’ancienne cuisine pour permettre au couple d’avoir plus de place.
Autre point essentiel de la conception du projet : créer des espaces avec de la personnalité. Dans le séjour nos équipes ont créé deux bibliothèques en arches de part et d’autre de la cheminée avec étagères et placards intégrés. La chambre à coucher bénéficie désormais d’un dressing toute hauteur avec coin bureau, idéal pour travailler. Et dans la salle de bain, notre architecte a opté pour une faïence en grès cérame effet zellige verte qui donne du peps à l’espace et relève les façades couleur lin du meuble vasque.

Стильный дизайн: маленькая детская ванная комната: освещение в стиле фьюжн с белыми фасадами, инсталляцией, керамической плиткой, полом из керамической плитки, тумбой под одну раковину, накладной ванной, душем над ванной, зеленой плиткой, зелеными стенами, столешницей из кварцита, серым полом, душем с распашными дверями, белой столешницей и напольной тумбой для на участке и в саду - последний тренд

The natural light highlights the patina of green hand-glazed tiles, concrete bath and hanging plants
Пример оригинального дизайна: главная ванная комната среднего размера в современном стиле с плоскими фасадами, зелеными фасадами, ванной в нише, зеленой плиткой, керамической плиткой, бетонным полом, мраморной столешницей, открытым душем, зеленой столешницей, подвесной тумбой, душем над ванной, серым полом и нишей
Пример оригинального дизайна: главная ванная комната среднего размера в современном стиле с плоскими фасадами, зелеными фасадами, ванной в нише, зеленой плиткой, керамической плиткой, бетонным полом, мраморной столешницей, открытым душем, зеленой столешницей, подвесной тумбой, душем над ванной, серым полом и нишей

Designer: Rochelle McAvin
Photographer: Karen Palmer
Welcome to our stunning mid-century kitchen and bath makeover, designed with function and color. This home renovation seamlessly combines the timeless charm of mid-century modern aesthetics with the practicality and functionality required by a busy family. Step into a home where classic meets contemporary and every detail has been carefully curated to enhance both style and convenience.
Kitchen Transformation:
The heart of the home has been revitalized with a fresh, open-concept design.
Sleek Cabinetry: Crisp, clean lines dominate the kitchen's custom-made cabinets, offering ample storage space while maintaining cozy vibes. Rich, warm wood tones complement the overall aesthetic.
Quartz Countertops: Durable and visually stunning, the quartz countertops bring a touch of luxury to the space. They provide ample room for food preparation and family gatherings.
Statement Lighting: 2 central pendant light fixtures, inspired by mid-century design, illuminates the kitchen with a warm, inviting glow.
Bath Oasis:
Our mid-century bath makeover offers a tranquil retreat for the primary suite. It combines retro-inspired design elements with contemporary comforts.
Patterned Tiles: Vibrant, geometric floor tiles create a playful yet sophisticated atmosphere. The black and white motif exudes mid-century charm and timeless elegance.
Floating Vanity: A sleek, vanity with clean lines maximizes floor space and provides ample storage for toiletries and linens.
Frameless Glass Shower: The bath features a modern, frameless glass shower enclosure, offering a spa-like experience for relaxation and rejuvenation.
Natural Light: Large windows in the bathroom allow natural light to flood the space, creating a bright and airy atmosphere.
Storage Solutions: Thoughtful storage solutions, including built-in niches and shelving, keep the bathroom organized and clutter-free.
This mid-century kitchen and bath makeover is the perfect blend of style and functionality, designed to accommodate the needs of a young family. It celebrates the iconic design of the mid-century era while embracing the modern conveniences that make daily life a breeze.

Источник вдохновения для домашнего уюта: маленькая главная ванная комната: освещение в современном стиле с плоскими фасадами, фасадами цвета дерева среднего тона, душем в нише, инсталляцией, разноцветной плиткой, керамогранитной плиткой, разноцветными стенами, полом из керамогранита, настольной раковиной, столешницей терраццо, разноцветным полом, душем с раздвижными дверями, белой столешницей, тумбой под одну раковину и напольной тумбой для на участке и в саду

We reconfigured the space, moving the door to the toilet room behind the vanity which offered more storage at the vanity area and gave the toilet room more privacy. If the linen towers each vanity sink has their own pullout hamper for dirty laundry. Its bright but the dramatic green tile offers a rich element to the room

This new build architectural gem required a sensitive approach to balance the strong modernist language with the personal, emotive feel desired by the clients.
Taking inspiration from the California MCM aesthetic, we added bold colour blocking, interesting textiles and patterns, and eclectic lighting to soften the glazing, crisp detailing and linear forms. With a focus on juxtaposition and contrast, we played with the ‘mix’; utilising a blend of new & vintage pieces, differing shapes & textures, and touches of whimsy for a lived in feel.

Experience the newest masterpiece by XPC Investment with California Contemporary design by Jessica Koltun Home in Forest Hollow. This gorgeous home on nearly a half acre lot with a pool has been superbly rebuilt with unparalleled style & custom craftsmanship offering a functional layout for entertaining & everyday living. The open floor plan is flooded with natural light and filled with design details including white oak engineered flooring, cement fireplace, custom wall and ceiling millwork, floating shelves, soft close cabinetry, marble countertops and much more. Amenities include a dedicated study, formal dining room, a kitchen with double islands, gas range, built in refrigerator, and butler wet bar. Retire to your Owner's suite featuring private access to your lush backyard, a generous shower & walk-in closet. Soak up the sun, or be the life of the party in your private, oversized backyard with pool perfect for entertaining. This home combines the very best of location and style!

Black hardware themed contemporary styled wet room
Свежая идея для дизайна: ванная комната среднего размера в современном стиле с душевой комнатой, инсталляцией, разноцветной плиткой, керамической плиткой, полом из цементной плитки, душевой кабиной, настольной раковиной, столешницей терраццо, серым полом, открытым душем, разноцветной столешницей и тумбой под одну раковину - отличное фото интерьера
Свежая идея для дизайна: ванная комната среднего размера в современном стиле с душевой комнатой, инсталляцией, разноцветной плиткой, керамической плиткой, полом из цементной плитки, душевой кабиной, настольной раковиной, столешницей терраццо, серым полом, открытым душем, разноцветной столешницей и тумбой под одну раковину - отличное фото интерьера

Идея дизайна: ванная комната среднего размера в современном стиле с зеленой плиткой, нишей, открытым душем, керамической плиткой, зелеными стенами, полом из керамической плитки, белым полом, открытым душем и душевой кабиной

Open plan wetroom with open shower, terrazzo stone bathtub, carved teak vanity, terrazzo stone basin, and timber framed mirror complete with a green sage subway tile feature wall.

This vanity has two drop-in sinks and two gold mirrors. Gold accents and gold hardware are present throughout. A beautiful white and gold scalloped tile backdrops this space. A green, velvet stool adds a pop of color to the area.

На фото: детская ванная комната среднего размера в стиле кантри с фасадами в стиле шейкер, белыми фасадами, накладной ванной, душем в нише, зеленой плиткой, керамической плиткой, белыми стенами, полом из керамической плитки, врезной раковиной, столешницей из искусственного кварца, белым полом, белой столешницей, тумбой под одну раковину и встроенной тумбой
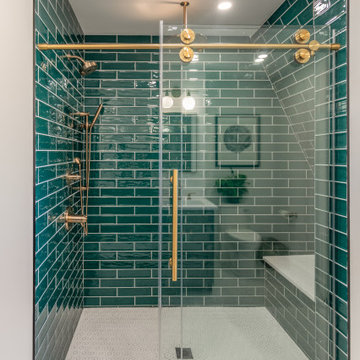
. The design features a beautiful hickory wood vanity in a grey stain, quartz countertops & complementary bronze hardware. The bathroom also features a standing shower with a built-in shower bench, matching hardware accents & beautiful green subway tile.
Ванная комната с зеленой плиткой и разноцветной плиткой – фото дизайна интерьера
3