Ванная комната с зеленой плиткой и плиткой кабанчик – фото дизайна интерьера
Сортировать:
Бюджет
Сортировать:Популярное за сегодня
141 - 160 из 734 фото
1 из 3
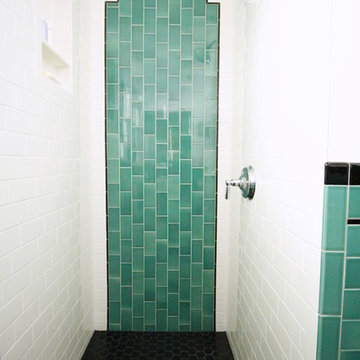
This vintage style bathroom was inspired by it's 1930's art deco roots. The goal was to recreate a space that felt like it was original. With lighting from Rejuvenation, tile from B&W tile and Kohler fixtures, this is a small bathroom that packs a design punch. Interior Designer- Marilynn Taylor, The Taylored Home
Contractor- Allison Allain, Plumb Crazy Contracting.

Пример оригинального дизайна: большая главная ванная комната в морском стиле с фасадами в стиле шейкер, темными деревянными фасадами, угловым душем, раздельным унитазом, зеленой плиткой, белой плиткой, плиткой кабанчик, зелеными стенами, полом из керамогранита, врезной раковиной, столешницей из искусственного кварца, коричневым полом и открытым душем
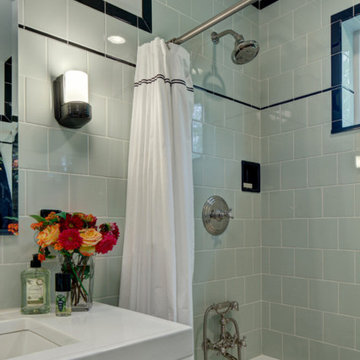
Свежая идея для дизайна: ванная комната среднего размера в стиле кантри с стеклянными фасадами, желтыми фасадами, ванной в нише, душем над ванной, раздельным унитазом, зеленой плиткой, плиткой кабанчик, зелеными стенами и консольной раковиной - отличное фото интерьера
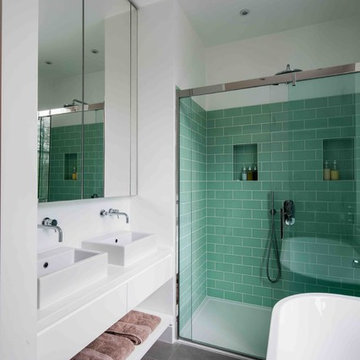
Свежая идея для дизайна: ванная комната среднего размера в современном стиле с отдельно стоящей ванной, открытым душем, зеленой плиткой, плиткой кабанчик, белыми стенами, настольной раковиной, черным полом и душем с раздвижными дверями - отличное фото интерьера
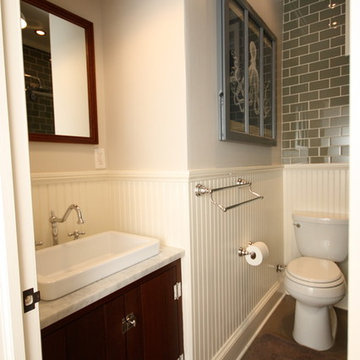
In the bathroom, we used reclaimed teak to build a matching mirror and vanity set with polished chrome hardware, and an over-mount, drop in sink on a carrara marble countertop. We created a walk-in shower with a poured cement curb, a high end glass enclosure with barn door style rolling glass sliding door with polished chrome hardware. We used green semi-transparent glass subway tiles to create depth and energy. The drop down vanity pendant lamp is also polished chrome. The crown mouldings, wainscotting and cap, and the base mouldings create a clean finished look while breaking up the lines and planes in the room. The floor is poured concrete and the shower floor is cararra marble to match the countertop of the vanity. The shelves in the shower are teak, for water resistance and to match the vanity and mirror.
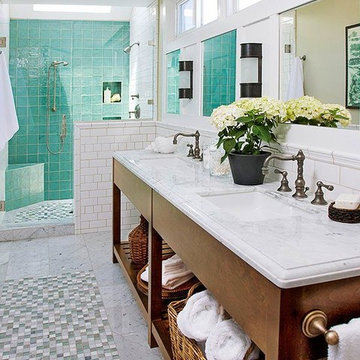
Источник вдохновения для домашнего уюта: огромная главная ванная комната в морском стиле с врезной раковиной, фасадами островного типа, фасадами цвета дерева среднего тона, мраморной столешницей, душем в нише, зеленой плиткой, плиткой кабанчик, белыми стенами и мраморным полом
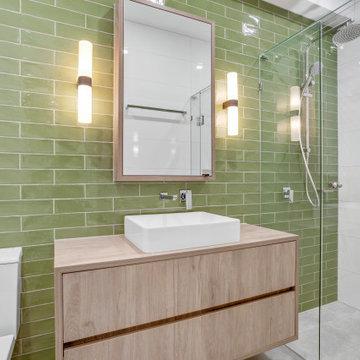
Источник вдохновения для домашнего уюта: большая ванная комната в стиле фьюжн с фасадами островного типа, фасадами цвета дерева среднего тона, угловым душем, унитазом-моноблоком, зеленой плиткой, плиткой кабанчик, зелеными стенами, полом из керамической плитки, душевой кабиной, настольной раковиной, столешницей из ламината, серым полом, душем с распашными дверями, нишей, тумбой под одну раковину и подвесной тумбой
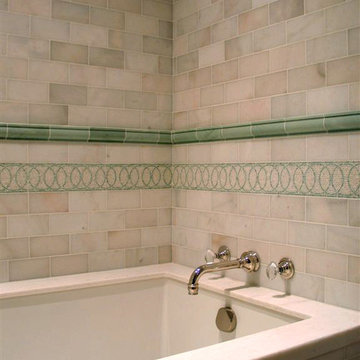
Свежая идея для дизайна: маленькая ванная комната в классическом стиле с фасадами с утопленной филенкой, белыми фасадами, ванной в нише, душем над ванной, унитазом-моноблоком, зеленой плиткой, плиткой кабанчик, зелеными стенами, полом из керамической плитки, душевой кабиной, врезной раковиной, мраморной столешницей, белым полом и шторкой для ванной для на участке и в саду - отличное фото интерьера
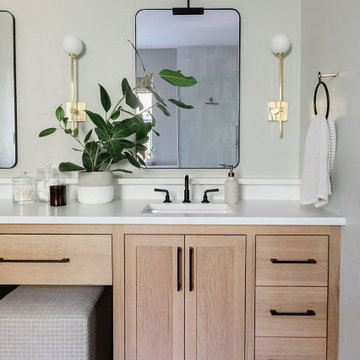
Serene and inviting, this primary bathroom received a full renovation with new, modern amenities. A custom white oak vanity and low maintenance stone countertop provides a clean and polished space. Handmade tiles combined with soft brass fixtures, creates a luxurious shower for two. The generous, sloped, soaking tub allows for relaxing baths by candlelight. The result is a soft, neutral, timeless bathroom retreat.
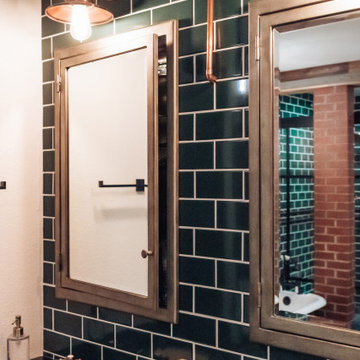
An industrial design master bathroom with subway tile, two sinks, and mirrored medicine cabinets.
На фото: ванная комната в стиле лофт с врезной раковиной, черной столешницей, тумбой под две раковины, напольной тумбой, зеленой плиткой и плиткой кабанчик
На фото: ванная комната в стиле лофт с врезной раковиной, черной столешницей, тумбой под две раковины, напольной тумбой, зеленой плиткой и плиткой кабанчик
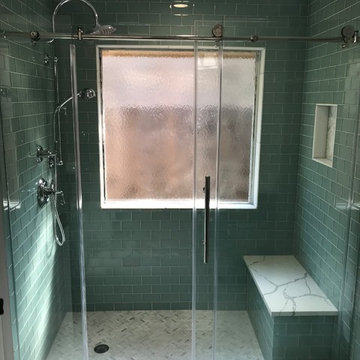
Свежая идея для дизайна: ванная комната в современном стиле с душем в нише, зеленой плиткой, плиткой кабанчик, душем с раздвижными дверями, полом из мозаичной плитки и серым полом - отличное фото интерьера

Newport Bath Project by Jae Willard :
The Kohler Moxie speaker showerhead was added for extra fun, along with the LED mirror.
Пример оригинального дизайна: главная ванная комната среднего размера в современном стиле с фасадами островного типа, зелеными фасадами, угловым душем, зеленой плиткой, плиткой кабанчик, зелеными стенами, паркетным полом среднего тона, врезной раковиной и мраморной столешницей
Пример оригинального дизайна: главная ванная комната среднего размера в современном стиле с фасадами островного типа, зелеными фасадами, угловым душем, зеленой плиткой, плиткой кабанчик, зелеными стенами, паркетным полом среднего тона, врезной раковиной и мраморной столешницей
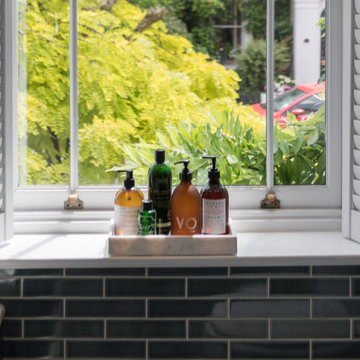
Bathroom Interior Design Project in Richmond, West London
We were approached by a couple who had seen our work and were keen for us to mastermind their project for them. They had lived in this house in Richmond, West London for a number of years so when the time came to embark upon an interior design project, they wanted to get all their ducks in a row first. We spent many hours together, brainstorming ideas and formulating a tight interior design brief prior to hitting the drawing board.
Reimagining the interior of an old building comes pretty easily when you’re working with a gorgeous property like this. The proportions of the windows and doors were deserving of emphasis. The layouts lent themselves so well to virtually any style of interior design. For this reason we love working on period houses.
It was quickly decided that we would extend the house at the rear to accommodate the new kitchen-diner. The Shaker-style kitchen was made bespoke by a specialist joiner, and hand painted in Farrow & Ball eggshell. We had three brightly coloured glass pendants made bespoke by Curiousa & Curiousa, which provide an elegant wash of light over the island.
The initial brief for this project came through very clearly in our brainstorming sessions. As we expected, we were all very much in harmony when it came to the design style and general aesthetic of the interiors.
In the entrance hall, staircases and landings for example, we wanted to create an immediate ‘wow factor’. To get this effect, we specified our signature ‘in-your-face’ Roger Oates stair runners! A quirky wallpaper by Cole & Son and some statement plants pull together the scheme nicely.
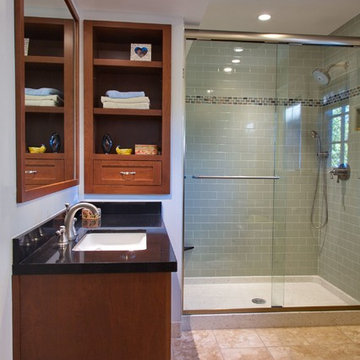
Master Bath with terrazzo shower pan and tiled walls. Photo by Sunny Grewal
На фото: ванная комната среднего размера в современном стиле с фасадами в стиле шейкер, фасадами цвета дерева среднего тона, душем в нише, зеленой плиткой, плиткой кабанчик, белыми стенами, полом из известняка, душевой кабиной, врезной раковиной, столешницей из искусственного кварца, бежевым полом, душем с раздвижными дверями и черной столешницей
На фото: ванная комната среднего размера в современном стиле с фасадами в стиле шейкер, фасадами цвета дерева среднего тона, душем в нише, зеленой плиткой, плиткой кабанчик, белыми стенами, полом из известняка, душевой кабиной, врезной раковиной, столешницей из искусственного кварца, бежевым полом, душем с раздвижными дверями и черной столешницей
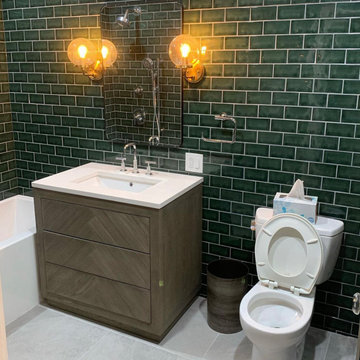
На фото: большая главная ванная комната в стиле модернизм с плоскими фасадами, фасадами цвета дерева среднего тона, зеленой плиткой, плиткой кабанчик, зелеными стенами, полом из керамогранита, подвесной раковиной, столешницей из искусственного кварца, серым полом, белой столешницей, тумбой под одну раковину и напольной тумбой с
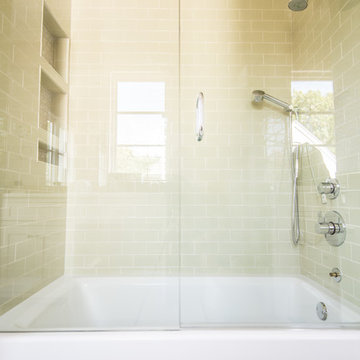
На фото: большая ванная комната в стиле неоклассика (современная классика) с фасадами в стиле шейкер, белыми фасадами, раздельным унитазом, врезной раковиной, ванной в нише, душем над ванной, зеленой плиткой, плиткой кабанчик, разноцветными стенами и душевой кабиной

This passive solar addition transformed this nondescript ranch house into an energy efficient, sunlit, passive solar home. The addition to the rear of the building was constructed of compressed earth blocks. These massive blocks were made on the site with the earth from the excavation. With the addition of foam insulation on the exterior, the wall becomes a thermal battery, allowing winter sun to heat the blocks during the day and release that heat at night.
The house was built with only non toxic or natural
materials. Heat and hot water are provided by a 94% efficient gas boiler which warms the radiant floor. A new wood fireplace is an 80% efficient, low emission unit. With Energy Star appliances and LED lighting, the energy consumption of this home is very low. The addition of infrastructure for future photovoltaic panels and solar hot water will allow energy consumption to approach zero.
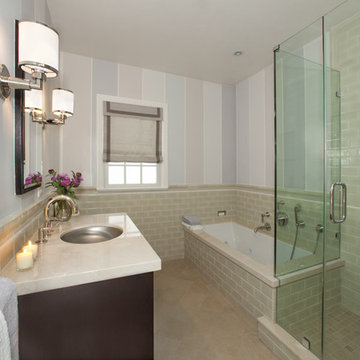
Photographer Marija Vidal, Andre Rothblatt Architecture, SF Design Build
Decorative painter, Ted Somogyi(wall stripes)
На фото: маленькая главная ванная комната в классическом стиле с плиткой кабанчик, врезной раковиной, плоскими фасадами, темными деревянными фасадами, мраморной столешницей, полновстраиваемой ванной, угловым душем, унитазом-моноблоком, зеленой плиткой, разноцветными стенами и полом из керамогранита для на участке и в саду
На фото: маленькая главная ванная комната в классическом стиле с плиткой кабанчик, врезной раковиной, плоскими фасадами, темными деревянными фасадами, мраморной столешницей, полновстраиваемой ванной, угловым душем, унитазом-моноблоком, зеленой плиткой, разноцветными стенами и полом из керамогранита для на участке и в саду
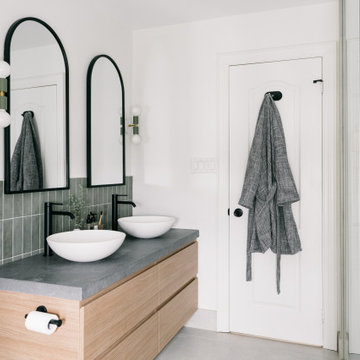
Пример оригинального дизайна: главная ванная комната среднего размера в стиле модернизм с плоскими фасадами, светлыми деревянными фасадами, отдельно стоящей ванной, душем без бортиков, унитазом-моноблоком, зеленой плиткой, плиткой кабанчик, белыми стенами, полом из керамогранита, настольной раковиной, столешницей из искусственного кварца, серым полом, открытым душем, серой столешницей, тумбой под две раковины и подвесной тумбой
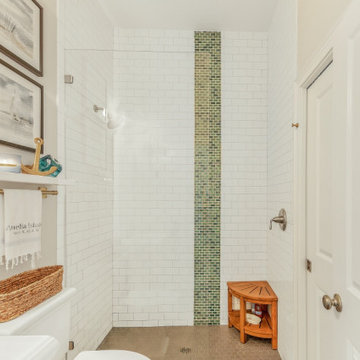
Свежая идея для дизайна: ванная комната среднего размера в морском стиле с душем в нише, раздельным унитазом, зеленой плиткой, белой плиткой, плиткой кабанчик, серыми стенами, темным паркетным полом, душевой кабиной, раковиной с пьедесталом, коричневым полом и открытым душем - отличное фото интерьера
Ванная комната с зеленой плиткой и плиткой кабанчик – фото дизайна интерьера
8