Ванная комната с зеленой плиткой и обоями на стенах – фото дизайна интерьера
Сортировать:
Бюджет
Сортировать:Популярное за сегодня
161 - 180 из 257 фото
1 из 3
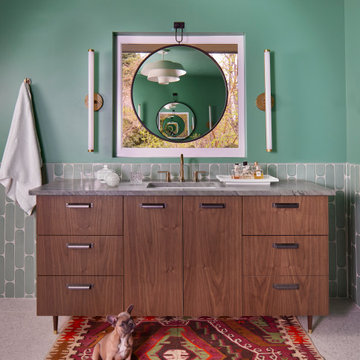
Mid mod walnut vanities with brass caps on the feet adorn the bathroom with terrazzo floor, and saturated green walls.
Стильный дизайн: большой главный совмещенный санузел в стиле модернизм с плоскими фасадами, коричневыми фасадами, отдельно стоящей ванной, угловым душем, унитазом-моноблоком, зеленой плиткой, керамической плиткой, зелеными стенами, полом из терраццо, врезной раковиной, столешницей из кварцита, белым полом, душем с распашными дверями, серой столешницей, тумбой под две раковины, напольной тумбой и обоями на стенах - последний тренд
Стильный дизайн: большой главный совмещенный санузел в стиле модернизм с плоскими фасадами, коричневыми фасадами, отдельно стоящей ванной, угловым душем, унитазом-моноблоком, зеленой плиткой, керамической плиткой, зелеными стенами, полом из терраццо, врезной раковиной, столешницей из кварцита, белым полом, душем с распашными дверями, серой столешницей, тумбой под две раковины, напольной тумбой и обоями на стенах - последний тренд
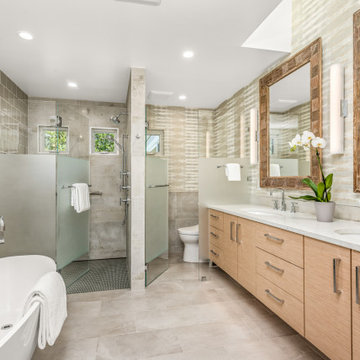
Beautifully re-imagined primary bath. Features include: floating vanity, heated flooring, walk-in shower, chrome hardware, designer wallcovering, modern sconces, under-cabinet lighting, freestanding tub, tile accent wall, frosted glass, skylight
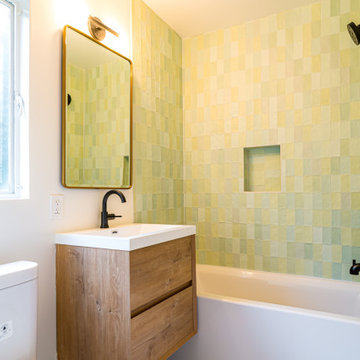
A rustic complete remodel with warm wood cabinetry and wood shelves. This modern take on a classic look will add warmth and style to any home. White countertops and grey oceanic tile flooring provide a sleek and polished feel. The master bathroom features chic gold mirrors above the double vanity and a serene walk-in shower with storage cut into the shower wall. Making this remodel perfect for anyone looking to add modern touches to their rustic space.
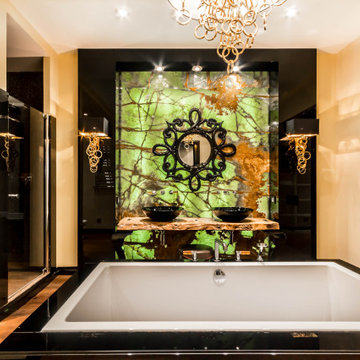
На фото: большая главная ванная комната в белых тонах с отделкой деревом: освещение в стиле фьюжн с коричневыми фасадами, отдельно стоящей ванной, душем без бортиков, инсталляцией, зеленой плиткой, плиткой из известняка, серыми стенами, паркетным полом среднего тона, настольной раковиной, столешницей из дерева, коричневым полом, душем с распашными дверями, коричневой столешницей, тумбой под две раковины, напольной тумбой, многоуровневым потолком и обоями на стенах с
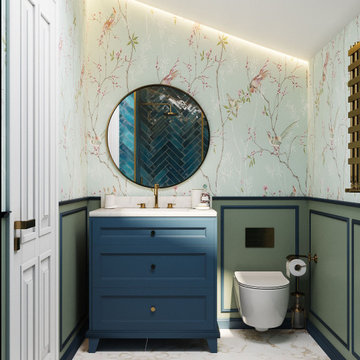
Источник вдохновения для домашнего уюта: главная ванная комната среднего размера в классическом стиле с фасадами в стиле шейкер, синими фасадами, открытым душем, инсталляцией, зеленой плиткой, керамической плиткой, зелеными стенами, полом из керамогранита, накладной раковиной, мраморной столешницей, белой столешницей, тумбой под одну раковину, напольной тумбой и обоями на стенах
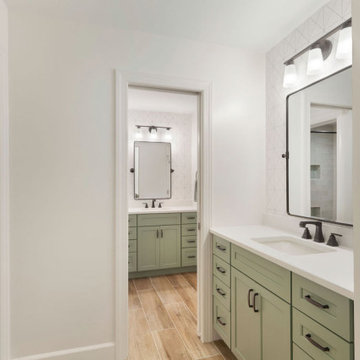
The creation of two separate vanity spaces in this shared bath and a fresh and fun neutral color palate is appealing to both children who use this space.
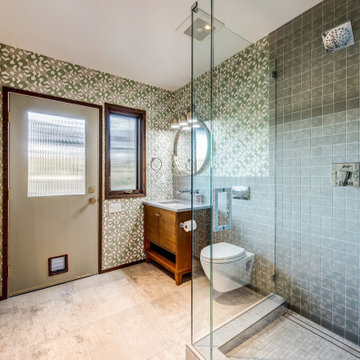
Pulling the green tones from the bathroom wallpaper, the shower and vanity tile serenade the senses to relax and rewind every time you enter.
DESIGN
Silent J Design
PHOTOS
TC Peterson Photography
INSTALLER
Damskov Construction
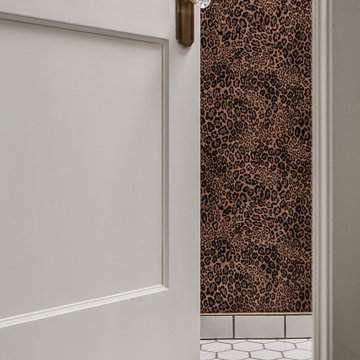
Our client’s charming cottage was no longer meeting the needs of their family. We needed to give them more space but not lose the quaint characteristics that make this little historic home so unique. So we didn’t go up, and we didn’t go wide, instead we took this master suite addition straight out into the backyard and maintained 100% of the original historic façade.
Master Suite
This master suite is truly a private retreat. We were able to create a variety of zones in this suite to allow room for a good night’s sleep, reading by a roaring fire, or catching up on correspondence. The fireplace became the real focal point in this suite. Wrapped in herringbone whitewashed wood planks and accented with a dark stone hearth and wood mantle, we can’t take our eyes off this beauty. With its own private deck and access to the backyard, there is really no reason to ever leave this little sanctuary.
Master Bathroom
The master bathroom meets all the homeowner’s modern needs but has plenty of cozy accents that make it feel right at home in the rest of the space. A natural wood vanity with a mixture of brass and bronze metals gives us the right amount of warmth, and contrasts beautifully with the off-white floor tile and its vintage hex shape. Now the shower is where we had a little fun, we introduced the soft matte blue/green tile with satin brass accents, and solid quartz floor (do you see those veins?!). And the commode room is where we had a lot fun, the leopard print wallpaper gives us all lux vibes (rawr!) and pairs just perfectly with the hex floor tile and vintage door hardware.
Hall Bathroom
We wanted the hall bathroom to drip with vintage charm as well but opted to play with a simpler color palette in this space. We utilized black and white tile with fun patterns (like the little boarder on the floor) and kept this room feeling crisp and bright.
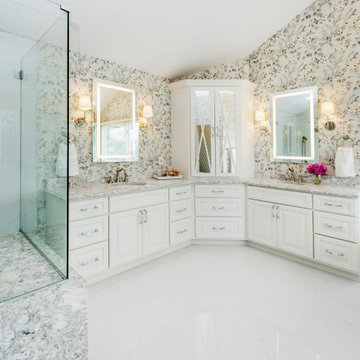
Equally stunning, Cambria’s Berwyn was used as the countertop and shower bench and pulled the green hues throughout the space.
Свежая идея для дизайна: большая главная ванная комната с фасадами с выступающей филенкой, белыми фасадами, отдельно стоящей ванной, душем без бортиков, зеленой плиткой, мраморной плиткой, разноцветными стенами, полом из керамогранита, врезной раковиной, столешницей из кварцита, белым полом, душем с распашными дверями, разноцветной столешницей, сиденьем для душа, тумбой под две раковины, встроенной тумбой и обоями на стенах - отличное фото интерьера
Свежая идея для дизайна: большая главная ванная комната с фасадами с выступающей филенкой, белыми фасадами, отдельно стоящей ванной, душем без бортиков, зеленой плиткой, мраморной плиткой, разноцветными стенами, полом из керамогранита, врезной раковиной, столешницей из кварцита, белым полом, душем с распашными дверями, разноцветной столешницей, сиденьем для душа, тумбой под две раковины, встроенной тумбой и обоями на стенах - отличное фото интерьера
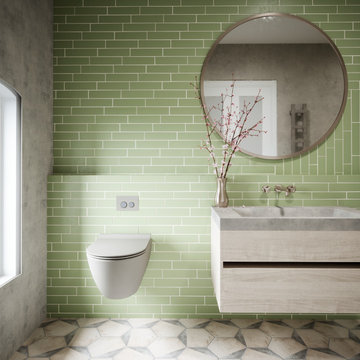
Стильный дизайн: главная ванная комната среднего размера в современном стиле с плоскими фасадами, светлыми деревянными фасадами, накладной ванной, душем над ванной, инсталляцией, зеленой плиткой, керамической плиткой, серыми стенами, полом из керамической плитки, накладной раковиной, столешницей из бетона, белым полом, открытым душем, серой столешницей, тумбой под одну раковину, подвесной тумбой и обоями на стенах - последний тренд
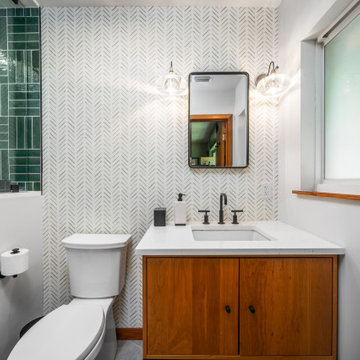
Стильный дизайн: маленькая главная ванная комната в стиле ретро с плоскими фасадами, светлыми деревянными фасадами, раздельным унитазом, зеленой плиткой, керамической плиткой, белыми стенами, полом из керамогранита, врезной раковиной, столешницей из искусственного кварца, черным полом, белой столешницей, нишей, тумбой под одну раковину, напольной тумбой и обоями на стенах для на участке и в саду - последний тренд
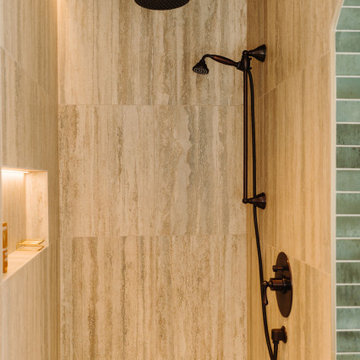
Cette rénovation ambitieuse donne à cette salle de bain un cachet classique tout en y apportant une touche de modernité et de personnalisation, reflétant le caractère unique des propriétaires. Le résultat est un design audacieux, empreint d’une atmosphère moody et d’un charme incontestable, tout à fait à la signature de Jessica Locas Design!
Après une mûre réflexion et l’examen de plusieurs plans d’aménagement, la décision fut prise de créer deux vanités distinctes, permettant ainsi de dégager un espace pour une ouverture en forme d’arche qui invite à découvrir cette douche massive de 8 pieds de long, avec deux pommeaux de douche et lumières DEL intégrées dans la niche. On y retrouve une porcelaine arborant la dernière tendance d’effet travertin aux murs, ainsi qu’une base en Dekton sur mesure.
L’espace de la salle de bain a été judicieusement agrandi en intégrant le couloir adjacent, auparavant négligé, qui s’est transformé en coin maquilleuse avec un meuble sur mesure en chêne teinté, conçu avec lumières intégrées ainsi qu’une grande armoire de rangement, elle aussi sur mesure.
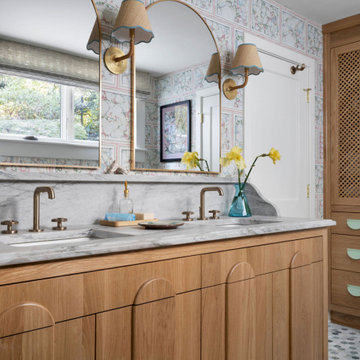
Источник вдохновения для домашнего уюта: главный совмещенный санузел среднего размера в стиле ретро с фасадами островного типа, светлыми деревянными фасадами, душем без бортиков, раздельным унитазом, зеленой плиткой, терракотовой плиткой, белыми стенами, мраморным полом, врезной раковиной, мраморной столешницей, разноцветным полом, открытым душем, белой столешницей, тумбой под две раковины, встроенной тумбой и обоями на стенах
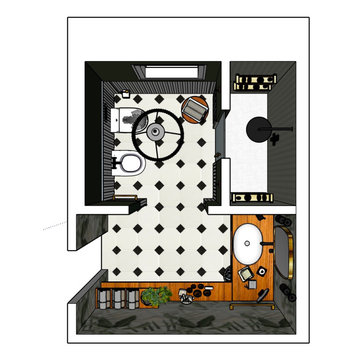
На фото: ванная комната в морском стиле с душем без бортиков, инсталляцией, зеленой плиткой, керамогранитной плиткой, зелеными стенами, полом из керамогранита, душевой кабиной, настольной раковиной, столешницей из дерева, белым полом, душем с распашными дверями, коричневой столешницей, тумбой под одну раковину, подвесной тумбой и обоями на стенах
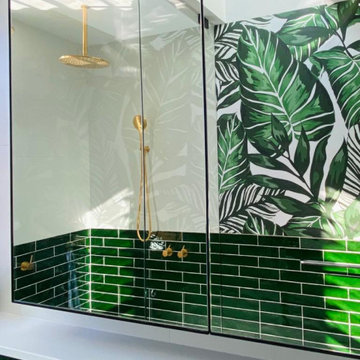
Handmade green tiles, palm leaf wallpaper and brass fittings
Стильный дизайн: главная ванная комната с двойным душем, зеленой плиткой, керамической плиткой, белыми стенами, мраморным полом, душем с распашными дверями и обоями на стенах - последний тренд
Стильный дизайн: главная ванная комната с двойным душем, зеленой плиткой, керамической плиткой, белыми стенами, мраморным полом, душем с распашными дверями и обоями на стенах - последний тренд
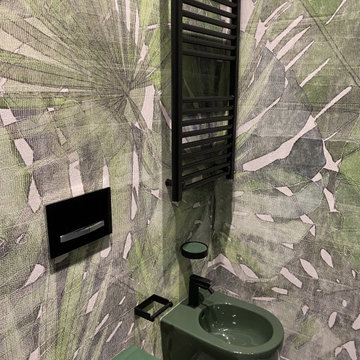
bagno padronale collegato alla camera da letto, scelta di tonalità verde scuro e tappezzeria effetto jungle. rubinetteria e accessori neri a contrasto con la pavimentazione grigio chiaro.
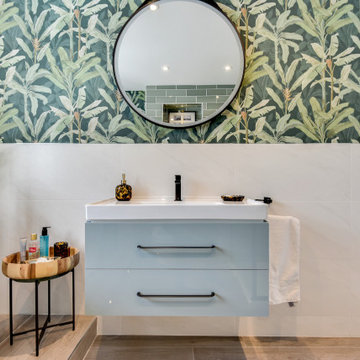
Luscious Bathroom in Storrington, West Sussex
A luscious green bathroom design is complemented by matt black accents and unique platform for a feature bath.
The Brief
The aim of this project was to transform a former bedroom into a contemporary family bathroom, complete with a walk-in shower and freestanding bath.
This Storrington client had some strong design ideas, favouring a green theme with contemporary additions to modernise the space.
Storage was also a key design element. To help minimise clutter and create space for decorative items an inventive solution was required.
Design Elements
The design utilises some key desirables from the client as well as some clever suggestions from our bathroom designer Martin.
The green theme has been deployed spectacularly, with metro tiles utilised as a strong accent within the shower area and multiple storage niches. All other walls make use of neutral matt white tiles at half height, with William Morris wallpaper used as a leafy and natural addition to the space.
A freestanding bath has been placed central to the window as a focal point. The bathing area is raised to create separation within the room, and three pendant lights fitted above help to create a relaxing ambience for bathing.
Special Inclusions
Storage was an important part of the design.
A wall hung storage unit has been chosen in a Fjord Green Gloss finish, which works well with green tiling and the wallpaper choice. Elsewhere plenty of storage niches feature within the room. These add storage for everyday essentials, decorative items, and conceal items the client may not want on display.
A sizeable walk-in shower was also required as part of the renovation, with designer Martin opting for a Crosswater enclosure in a matt black finish. The matt black finish teams well with other accents in the room like the Vado brassware and Eastbrook towel rail.
Project Highlight
The platformed bathing area is a great highlight of this family bathroom space.
It delivers upon the freestanding bath requirement of the brief, with soothing lighting additions that elevate the design. Wood-effect porcelain floor tiling adds an additional natural element to this renovation.
The End Result
The end result is a complete transformation from the former bedroom that utilised this space.
The client and our designer Martin have combined multiple great finishes and design ideas to create a dramatic and contemporary, yet functional, family bathroom space.
Discover how our expert designers can transform your own bathroom with a free design appointment and quotation. Arrange a free appointment in showroom or online.
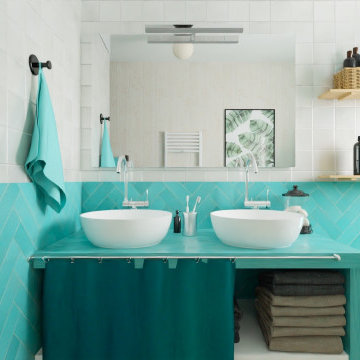
Идея дизайна: главная ванная комната среднего размера в классическом стиле с открытыми фасадами, бирюзовыми фасадами, душем без бортиков, зеленой плиткой, керамической плиткой, зелеными стенами, полом из керамической плитки, консольной раковиной, столешницей из плитки, белым полом, душем с раздвижными дверями, бирюзовой столешницей, окном, тумбой под две раковины, встроенной тумбой и обоями на стенах
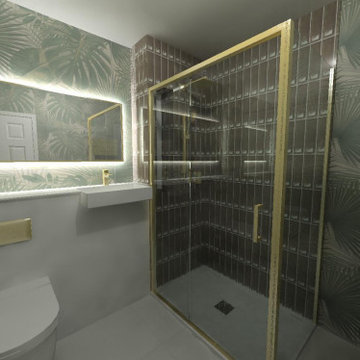
Стильный дизайн: ванная комната среднего размера в современном стиле с бежевыми фасадами, душем без бортиков, инсталляцией, зеленой плиткой, душевой кабиной, накладной раковиной, столешницей из бетона, душем с распашными дверями, бежевой столешницей, тумбой под одну раковину, встроенной тумбой и обоями на стенах - последний тренд
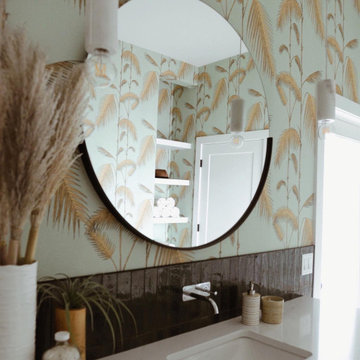
Свежая идея для дизайна: большая ванная комната в стиле кантри с белыми фасадами, зеленой плиткой, столешницей из искусственного кварца, белой столешницей, тумбой под одну раковину, встроенной тумбой и обоями на стенах - отличное фото интерьера
Ванная комната с зеленой плиткой и обоями на стенах – фото дизайна интерьера
9