Ванная комната с зеленой плиткой и любой отделкой стен – фото дизайна интерьера
Сортировать:
Бюджет
Сортировать:Популярное за сегодня
121 - 140 из 784 фото
1 из 3

A two-bed, two-bath condo located in the Historic Capitol Hill neighborhood of Washington, DC was reimagined with the clean lined sensibilities and celebration of beautiful materials found in Mid-Century Modern designs. A soothing gray-green color palette sets the backdrop for cherry cabinetry and white oak floors. Specialty lighting, handmade tile, and a slate clad corner fireplace further elevate the space. A new Trex deck with cable railing system connects the home to the outdoors.
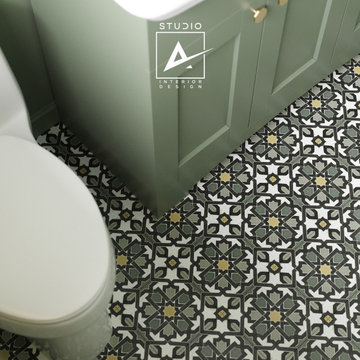
Пример оригинального дизайна: маленькая ванная комната в средиземноморском стиле с зелеными фасадами, унитазом-моноблоком, зеленой плиткой, зелеными стенами, полом из керамогранита, душевой кабиной, зеленым полом, тумбой под одну раковину и напольной тумбой для на участке и в саду
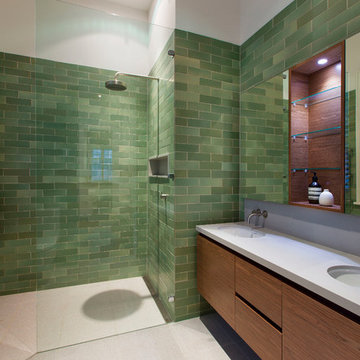
Источник вдохновения для домашнего уюта: ванная комната в современном стиле с врезной раковиной, плоскими фасадами, фасадами цвета дерева среднего тона, душем без бортиков, зеленой плиткой и плиткой кабанчик
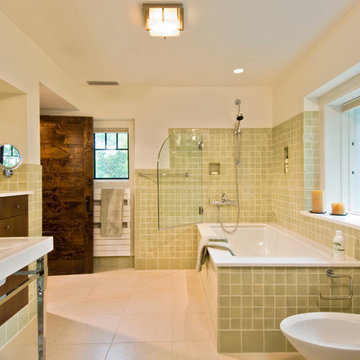
Randall Perry, Tile by: Anne Sacks, Designer Collections: Barbara Barry
Идея дизайна: большая главная ванная комната в современном стиле с биде, плоскими фасадами, коричневыми фасадами, зеленой плиткой, бежевыми стенами, полом из керамической плитки, раковиной с пьедесталом, мраморной столешницей, угловой ванной, открытым душем, керамической плиткой, белым полом и душем с распашными дверями
Идея дизайна: большая главная ванная комната в современном стиле с биде, плоскими фасадами, коричневыми фасадами, зеленой плиткой, бежевыми стенами, полом из керамической плитки, раковиной с пьедесталом, мраморной столешницей, угловой ванной, открытым душем, керамической плиткой, белым полом и душем с распашными дверями
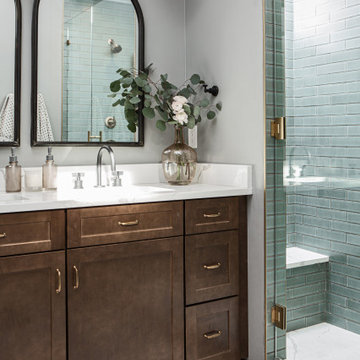
Our client’s charming cottage was no longer meeting the needs of their family. We needed to give them more space but not lose the quaint characteristics that make this little historic home so unique. So we didn’t go up, and we didn’t go wide, instead we took this master suite addition straight out into the backyard and maintained 100% of the original historic façade.
Master Suite
This master suite is truly a private retreat. We were able to create a variety of zones in this suite to allow room for a good night’s sleep, reading by a roaring fire, or catching up on correspondence. The fireplace became the real focal point in this suite. Wrapped in herringbone whitewashed wood planks and accented with a dark stone hearth and wood mantle, we can’t take our eyes off this beauty. With its own private deck and access to the backyard, there is really no reason to ever leave this little sanctuary.
Master Bathroom
The master bathroom meets all the homeowner’s modern needs but has plenty of cozy accents that make it feel right at home in the rest of the space. A natural wood vanity with a mixture of brass and bronze metals gives us the right amount of warmth, and contrasts beautifully with the off-white floor tile and its vintage hex shape. Now the shower is where we had a little fun, we introduced the soft matte blue/green tile with satin brass accents, and solid quartz floor (do you see those veins?!). And the commode room is where we had a lot fun, the leopard print wallpaper gives us all lux vibes (rawr!) and pairs just perfectly with the hex floor tile and vintage door hardware.
Hall Bathroom
We wanted the hall bathroom to drip with vintage charm as well but opted to play with a simpler color palette in this space. We utilized black and white tile with fun patterns (like the little boarder on the floor) and kept this room feeling crisp and bright.

Bathroom in home of Emily Wright of Nancybird.
Mosaic wall tiles, wall mounted basin, natural light, beautiful bathroom lighting
Photography by Neil Preito.

Full Manhattan apartment remodel in Upper West Side, NYC. Small bathroom with pale green glass tile accent wall, corner glass shower, and warm wood floating vanity.
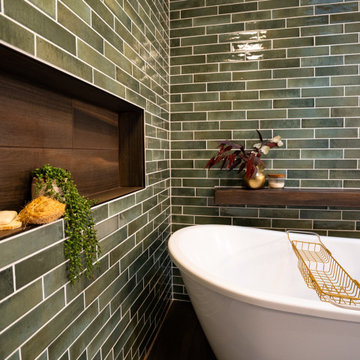
На фото: ванная комната среднего размера со стиральной машиной в стиле фьюжн с фасадами с утопленной филенкой, зелеными фасадами, отдельно стоящей ванной, открытым душем, унитазом-моноблоком, зеленой плиткой, керамической плиткой, розовыми стенами, полом из керамической плитки, врезной раковиной, столешницей из искусственного кварца, коричневым полом, открытым душем, белой столешницей, тумбой под две раковины, напольной тумбой, сводчатым потолком и обоями на стенах
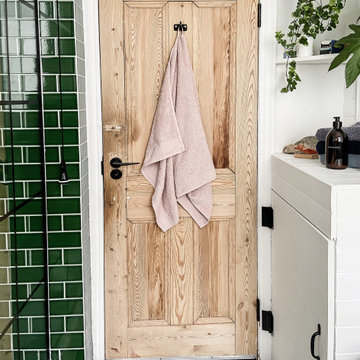
На фото: большая детская ванная комната со стиральной машиной в стиле модернизм с открытыми фасадами, белыми фасадами, отдельно стоящей ванной, открытым душем, унитазом-моноблоком, зеленой плиткой, стеклянной плиткой, белыми стенами, полом из керамической плитки, консольной раковиной, разноцветным полом, открытым душем, тумбой под одну раковину и подвесной тумбой
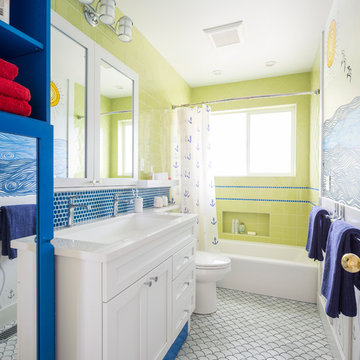
The family commissioned a local Seattle artist to paint an ocean mural in this remodeled kids bathroom.
© Cindy Apple Photography
Свежая идея для дизайна: детская ванная комната среднего размера в морском стиле с белыми фасадами, душем над ванной, мраморным полом, столешницей из кварцита, фасадами в стиле шейкер, ванной в нише, синей плиткой, зеленой плиткой, разноцветными стенами, врезной раковиной, шторкой для ванной и зеркалом с подсветкой - отличное фото интерьера
Свежая идея для дизайна: детская ванная комната среднего размера в морском стиле с белыми фасадами, душем над ванной, мраморным полом, столешницей из кварцита, фасадами в стиле шейкер, ванной в нише, синей плиткой, зеленой плиткой, разноцветными стенами, врезной раковиной, шторкой для ванной и зеркалом с подсветкой - отличное фото интерьера
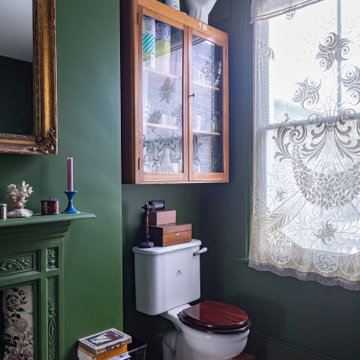
Идея дизайна: главная ванная комната среднего размера в стиле фьюжн с отдельно стоящей ванной, раздельным унитазом, зеленой плиткой, паркетным полом среднего тона, коричневым полом, тумбой под одну раковину и подвесной тумбой

На фото: главная ванная комната среднего размера в стиле фьюжн с открытыми фасадами, белыми фасадами, отдельно стоящей ванной, открытым душем, унитазом-моноблоком, зеленой плиткой, плиткой кабанчик, зелеными стенами, полом из керамогранита, монолитной раковиной, стеклянной столешницей, зеленым полом, открытым душем, белой столешницей, нишей, тумбой под одну раковину, напольной тумбой и обоями на стенах с

На фото: главная ванная комната среднего размера в стиле неоклассика (современная классика) с плоскими фасадами, светлыми деревянными фасадами, унитазом-моноблоком, зеленой плиткой, столешницей из искусственного кварца, белым полом, душем с распашными дверями, белой столешницей, сиденьем для душа, тумбой под две раковины, душем в нише, врезной раковиной и напольной тумбой с

The Soaking Tub! I love working with clients that have ideas that I have been waiting to bring to life. All of the owner requests were things I had been wanting to try in an Oasis model. The table and seating area in the circle window bump out that normally had a bar spanning the window; the round tub with the rounded tiled wall instead of a typical angled corner shower; an extended loft making a big semi circle window possible that follows the already curved roof. These were all ideas that I just loved and was happy to figure out. I love how different each unit can turn out to fit someones personality.
The Oasis model is known for its giant round window and shower bump-out as well as 3 roof sections (one of which is curved). The Oasis is built on an 8x24' trailer. We build these tiny homes on the Big Island of Hawaii and ship them throughout the Hawaiian Islands.

The allure of brass when paired with green is undeniable. Like that final piece of jewellery completing a meticulously chosen outfit - it's the perfect finishing touch. Our choice of un-lacquered brass fixtures from Perrin and Rowe complement these bottle green tiles flawlessly. This synergy is evident in every detail from the primary brassware to the matching fittings on the bath screen and even the towel ring. It’s a testament to a cohesive and unified design approach.
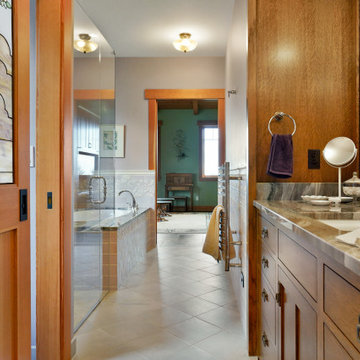
This custom home, sitting above the City within the hills of Corvallis, was carefully crafted with attention to the smallest detail. The homeowners came to us with a vision of their dream home, and it was all hands on deck between the G. Christianson team and our Subcontractors to create this masterpiece! Each room has a theme that is unique and complementary to the essence of the home, highlighted in the Swamp Bathroom and the Dogwood Bathroom. The home features a thoughtful mix of materials, using stained glass, tile, art, wood, and color to create an ambiance that welcomes both the owners and visitors with warmth. This home is perfect for these homeowners, and fits right in with the nature surrounding the home!
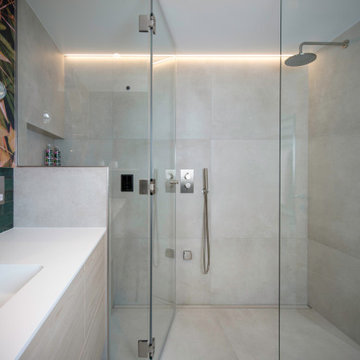
This bathroom also features a walk-in shower with a built in Helo steam system.
На фото: ванная комната среднего размера: освещение в стиле модернизм с плоскими фасадами, светлыми деревянными фасадами, инсталляцией, зеленой плиткой, плиткой кабанчик, зелеными стенами, полом из керамогранита, накладной раковиной, бежевым полом, тумбой под одну раковину, подвесной тумбой, накладной ванной, открытым душем, душевой кабиной и открытым душем
На фото: ванная комната среднего размера: освещение в стиле модернизм с плоскими фасадами, светлыми деревянными фасадами, инсталляцией, зеленой плиткой, плиткой кабанчик, зелеными стенами, полом из керамогранита, накладной раковиной, бежевым полом, тумбой под одну раковину, подвесной тумбой, накладной ванной, открытым душем, душевой кабиной и открытым душем
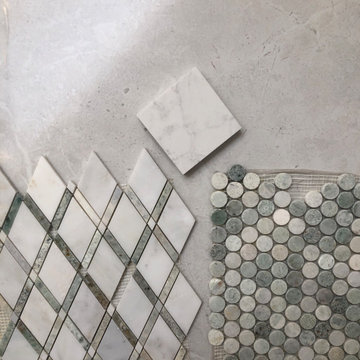
This custom vanity is the perfect balance of the white marble and porcelain tile used in this large master restroom. The crystal and chrome sconces set the stage for the beauty to be appreciated in this spa-like space. The soft green walls complements the green veining in the marble backsplash, and is subtle with the quartz countertop.
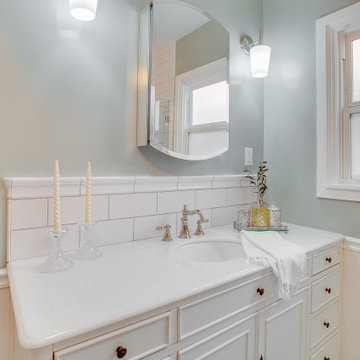
This classic vintage bathroom has it all. Claw-foot tub, mosaic black and white hexagon marble tile, glass shower and custom vanity.
Свежая идея для дизайна: маленькая главная ванная комната в классическом стиле с фасадами островного типа, белыми фасадами, ванной на ножках, душем без бортиков, унитазом-моноблоком, зеленой плиткой, зелеными стенами, мраморным полом, накладной раковиной, мраморной столешницей, разноцветным полом, душем с распашными дверями, белой столешницей, тумбой под одну раковину, напольной тумбой и панелями на стенах для на участке и в саду - отличное фото интерьера
Свежая идея для дизайна: маленькая главная ванная комната в классическом стиле с фасадами островного типа, белыми фасадами, ванной на ножках, душем без бортиков, унитазом-моноблоком, зеленой плиткой, зелеными стенами, мраморным полом, накладной раковиной, мраморной столешницей, разноцветным полом, душем с распашными дверями, белой столешницей, тумбой под одну раковину, напольной тумбой и панелями на стенах для на участке и в саду - отличное фото интерьера
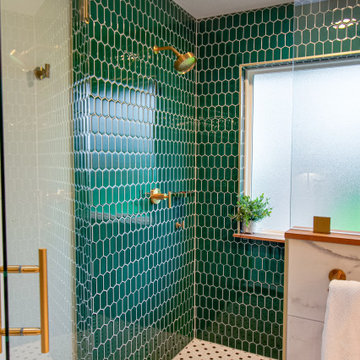
Leave the concrete jungle behind as you step into the serene colors of nature brought together in this couples shower spa. Luxurious Gold fixtures play against deep green picket fence tile and cool marble veining to calm, inspire and refresh your senses at the end of the day.
Ванная комната с зеленой плиткой и любой отделкой стен – фото дизайна интерьера
7