Ванная комната с зеленой плиткой и белым полом – фото дизайна интерьера
Сортировать:
Бюджет
Сортировать:Популярное за сегодня
161 - 180 из 1 188 фото
1 из 3

Источник вдохновения для домашнего уюта: главная ванная комната среднего размера в стиле ретро с плоскими фасадами, светлыми деревянными фасадами, душем без бортиков, зеленой плиткой, стеклянной плиткой, полом из керамической плитки, монолитной раковиной, белым полом, душем с распашными дверями, белыми стенами и столешницей из кварцита

Пример оригинального дизайна: совмещенный санузел среднего размера в стиле ретро с плоскими фасадами, фасадами цвета дерева среднего тона, душем в нише, зеленой плиткой, керамогранитной плиткой, белыми стенами, полом из мозаичной плитки, душевой кабиной, врезной раковиной, мраморной столешницей, белым полом, душем с раздвижными дверями, белой столешницей, тумбой под две раковины и напольной тумбой

Идея дизайна: ванная комната среднего размера в современном стиле с зеленой плиткой, нишей, открытым душем, керамической плиткой, зелеными стенами, полом из керамической плитки, белым полом, открытым душем и душевой кабиной

Experience the newest masterpiece by XPC Investment with California Contemporary design by Jessica Koltun Home in Forest Hollow. This gorgeous home on nearly a half acre lot with a pool has been superbly rebuilt with unparalleled style & custom craftsmanship offering a functional layout for entertaining & everyday living. The open floor plan is flooded with natural light and filled with design details including white oak engineered flooring, cement fireplace, custom wall and ceiling millwork, floating shelves, soft close cabinetry, marble countertops and much more. Amenities include a dedicated study, formal dining room, a kitchen with double islands, gas range, built in refrigerator, and butler wet bar. Retire to your Owner's suite featuring private access to your lush backyard, a generous shower & walk-in closet. Soak up the sun, or be the life of the party in your private, oversized backyard with pool perfect for entertaining. This home combines the very best of location and style!
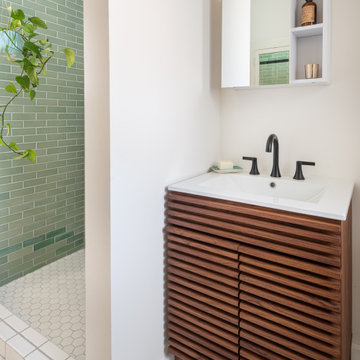
For this bathroom we created a soothing spa-like vibe by using a green tile with tonal variation. The floor is a small white hexagon tile to draw in light. The toilet is dual flush and the vanity is slatted wood with a black faucet.

Within the thickness of the library's timber lining is contained deep entrances to connecting spaces. Shifts in floor surface occur at these thresholds, delineating a change in atmosphere and function. A lighter terrazzo is used against rich oak and white and forest green tiles in the family bathroom.
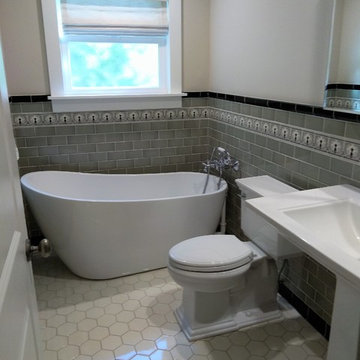
This bathroom was a dated mish-mash (see Before Pics!) We decided to design it with mission/arts & crafts style tiles & include the farmhouse window frame(s) that go throughout the house. It's a pretty space now!
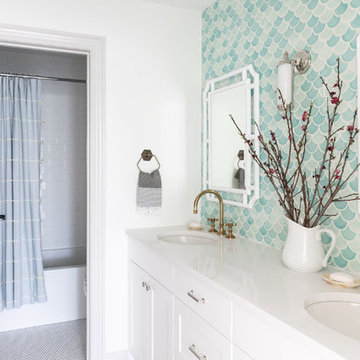
Newly remodeled girls bedroom with new built in window seat, custom bench cushion, custom roman shades, new beaded chandelier, new loop wall to wall carpet. Twin beds with handmade vintage quilts. Photo by Emily Kennedy Photography.
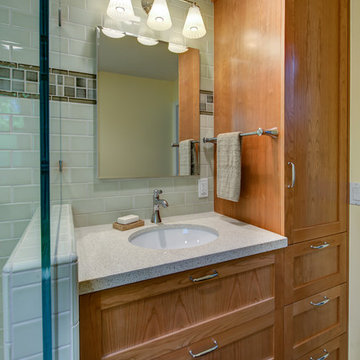
Design By: Design Set Match Construction by: Kiefer Construction Photography by: Treve Johnson Photography Tile Materials: Tile Shop Light Fixtures: Metro Lighting Plumbing Fixtures: Jack London kitchen & Bath Ideabook: http://www.houzz.com/ideabooks/207396/thumbs/el-sobrante-50s-ranch-bath

2019 Addition/Remodel by Steven Allen Designs, LLC - Featuring Clean Subtle lines + 42" Front Door + 48" Italian Tiles + Quartz Countertops + Custom Shaker Cabinets + Oak Slat Wall and Trim Accents + Design Fixtures + Artistic Tiles + Wild Wallpaper + Top of Line Appliances
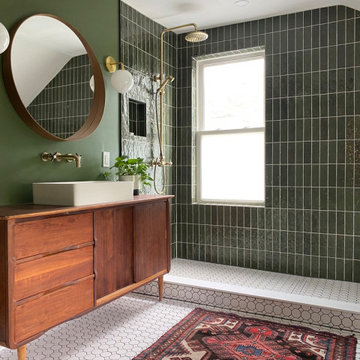
Mid-century modern inspired bathroom. Earthy with lots of texture and warmth.
Пример оригинального дизайна: главная ванная комната среднего размера в стиле ретро с фасадами цвета дерева среднего тона, ванной на ножках, открытым душем, биде, зеленой плиткой, керамической плиткой, зелеными стенами, полом из цементной плитки, настольной раковиной, белым полом, открытым душем, сиденьем для душа, тумбой под одну раковину и напольной тумбой
Пример оригинального дизайна: главная ванная комната среднего размера в стиле ретро с фасадами цвета дерева среднего тона, ванной на ножках, открытым душем, биде, зеленой плиткой, керамической плиткой, зелеными стенами, полом из цементной плитки, настольной раковиной, белым полом, открытым душем, сиденьем для душа, тумбой под одну раковину и напольной тумбой

Our client’s charming cottage was no longer meeting the needs of their family. We needed to give them more space but not lose the quaint characteristics that make this little historic home so unique. So we didn’t go up, and we didn’t go wide, instead we took this master suite addition straight out into the backyard and maintained 100% of the original historic façade.
Master Suite
This master suite is truly a private retreat. We were able to create a variety of zones in this suite to allow room for a good night’s sleep, reading by a roaring fire, or catching up on correspondence. The fireplace became the real focal point in this suite. Wrapped in herringbone whitewashed wood planks and accented with a dark stone hearth and wood mantle, we can’t take our eyes off this beauty. With its own private deck and access to the backyard, there is really no reason to ever leave this little sanctuary.
Master Bathroom
The master bathroom meets all the homeowner’s modern needs but has plenty of cozy accents that make it feel right at home in the rest of the space. A natural wood vanity with a mixture of brass and bronze metals gives us the right amount of warmth, and contrasts beautifully with the off-white floor tile and its vintage hex shape. Now the shower is where we had a little fun, we introduced the soft matte blue/green tile with satin brass accents, and solid quartz floor (do you see those veins?!). And the commode room is where we had a lot fun, the leopard print wallpaper gives us all lux vibes (rawr!) and pairs just perfectly with the hex floor tile and vintage door hardware.
Hall Bathroom
We wanted the hall bathroom to drip with vintage charm as well but opted to play with a simpler color palette in this space. We utilized black and white tile with fun patterns (like the little boarder on the floor) and kept this room feeling crisp and bright.
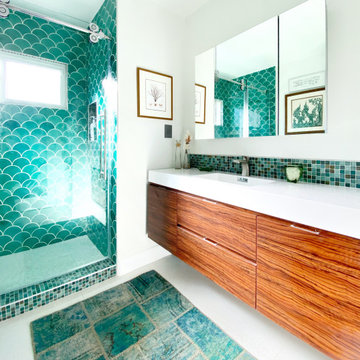
Идея дизайна: ванная комната среднего размера в современном стиле с плоскими фасадами, фасадами цвета дерева среднего тона, белым полом, душем в нише, зеленой плиткой, разноцветной плиткой, плиткой мозаикой, душевой кабиной, монолитной раковиной, душем с раздвижными дверями, белой столешницей, тумбой под одну раковину и подвесной тумбой

Fun turquoise mermaid tile backsplash in a girls' shared bathroom. Remodeled space includes new custom vanity, lighting, bamboo mirrors, aged brass faucets, penny floor tile, and vintage style runner. Photo by Emily Kennedy Photography.
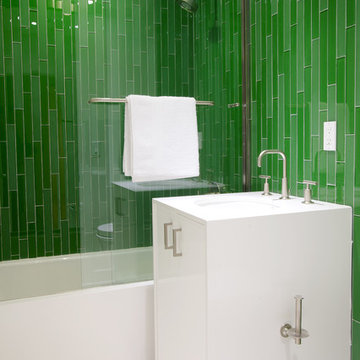
Photo: Darren Eskandari
Источник вдохновения для домашнего уюта: ванная комната среднего размера в стиле модернизм с плоскими фасадами, белыми фасадами, ванной в нише, душем над ванной, зеленой плиткой, стеклянной плиткой, зелеными стенами, полом из керамогранита, душевой кабиной, врезной раковиной, столешницей из искусственного камня, белым полом и душем с раздвижными дверями
Источник вдохновения для домашнего уюта: ванная комната среднего размера в стиле модернизм с плоскими фасадами, белыми фасадами, ванной в нише, душем над ванной, зеленой плиткой, стеклянной плиткой, зелеными стенами, полом из керамогранита, душевой кабиной, врезной раковиной, столешницей из искусственного камня, белым полом и душем с раздвижными дверями
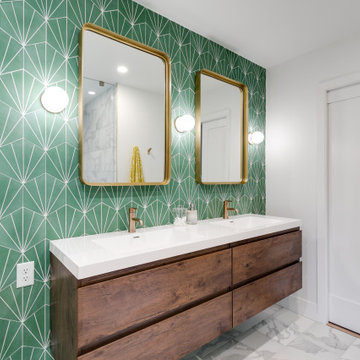
Источник вдохновения для домашнего уюта: главная ванная комната среднего размера в стиле ретро с плоскими фасадами, фасадами цвета дерева среднего тона, душем без бортиков, унитазом-моноблоком, зеленой плиткой, керамической плиткой, белыми стенами, мраморным полом, монолитной раковиной, столешницей из искусственного камня, белым полом, открытым душем, белой столешницей, тумбой под две раковины и подвесной тумбой

Leave the concrete jungle behind as you step into the serene colors of nature brought together in this couples shower spa. Luxurious Gold fixtures play against deep green picket fence tile and cool marble veining to calm, inspire and refresh your senses at the end of the day.
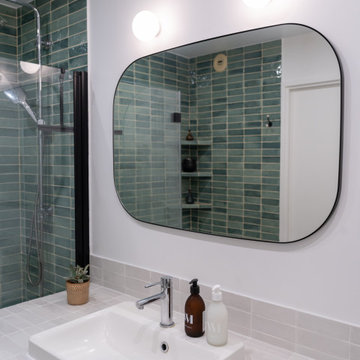
La salle de bain de l'appartement familiale a été entièrement rénovée et optimisée. Le sens d'ouverture de la porte a été modifié pour ouvrir vers le couloir par sécurité mais aussi afin de gagner de la place. Un carrelage en céramique artisanale de type zellige, couleur vert d'eau, habille la façade de la baignoire ainsi que les murs qui l'encadrent. Trois étagères murales ont été réalisées également afin de poser et ranger les produits de la douche et du bain. Un carrelage en grès cérame de couleur blanc cassé a été posé au sol. Le grand plan vasque est habillé de carrelage en céramique artisanale de type zellige, de couleur blanc cassé assorti au sol. Un meuble vasque avec rangements a été réalisé sur-mesure. Une vasque simple et rectangulaire blanche a été posée sur le plan de travail afin de laisser le maximum de place autour. Enfin un grand miroir de forme rectangulaire à angles arrondis et cadre de métal noir, ainsi que deux appliques globes blanches complètent l'ensemble.
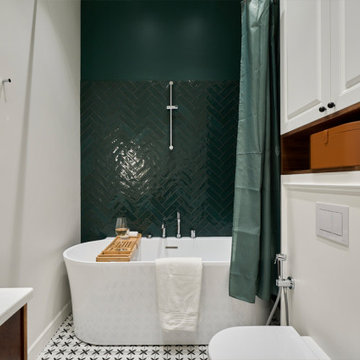
Свежая идея для дизайна: главный совмещенный санузел среднего размера, в белых тонах с отделкой деревом в стиле неоклассика (современная классика) с плоскими фасадами, темными деревянными фасадами, отдельно стоящей ванной, инсталляцией, зеленой плиткой, керамической плиткой, белыми стенами, полом из керамогранита, накладной раковиной, столешницей из искусственного камня, белым полом, шторкой для ванной, белой столешницей, тумбой под одну раковину и напольной тумбой - отличное фото интерьера
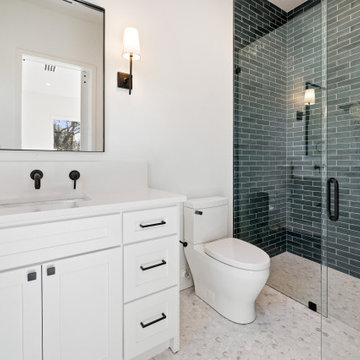
На фото: детская ванная комната в стиле модернизм с фасадами в стиле шейкер, белыми фасадами, душем без бортиков, раздельным унитазом, зеленой плиткой, керамической плиткой, белыми стенами, полом из керамической плитки, врезной раковиной, столешницей из искусственного кварца, белым полом, душем с распашными дверями, белой столешницей, тумбой под одну раковину и встроенной тумбой
Ванная комната с зеленой плиткой и белым полом – фото дизайна интерьера
9