Ванная комната с японской ванной и полом из сланца – фото дизайна интерьера
Сортировать:
Бюджет
Сортировать:Популярное за сегодня
21 - 40 из 75 фото
1 из 3
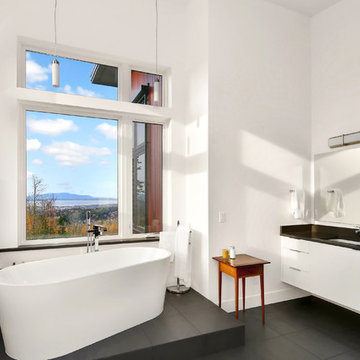
Design by Haven Design Workshop
Photography by Radley Muller Photography
На фото: ванная комната в современном стиле с плоскими фасадами, белыми фасадами, белыми стенами, полом из сланца, врезной раковиной, столешницей из гранита, черным полом, черной столешницей, японской ванной и белой плиткой
На фото: ванная комната в современном стиле с плоскими фасадами, белыми фасадами, белыми стенами, полом из сланца, врезной раковиной, столешницей из гранита, черным полом, черной столешницей, японской ванной и белой плиткой
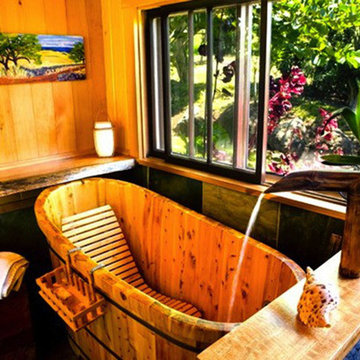
Bathhouse-- outdoor bathroom, soaking tub, tropical Hawaii bathroom
Свежая идея для дизайна: главная ванная комната среднего размера в морском стиле с открытыми фасадами, фасадами цвета дерева среднего тона, японской ванной, открытым душем, серой плиткой, плиткой из сланца, серыми стенами, полом из сланца, настольной раковиной, столешницей из дерева, серым полом и открытым душем - отличное фото интерьера
Свежая идея для дизайна: главная ванная комната среднего размера в морском стиле с открытыми фасадами, фасадами цвета дерева среднего тона, японской ванной, открытым душем, серой плиткой, плиткой из сланца, серыми стенами, полом из сланца, настольной раковиной, столешницей из дерева, серым полом и открытым душем - отличное фото интерьера
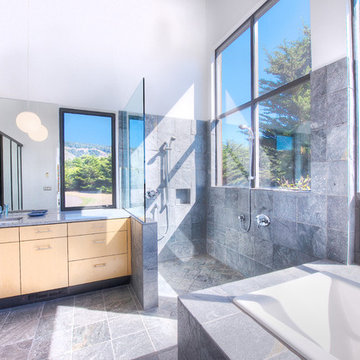
Sea Arches is a stunning modern architectural masterpiece, perched atop an eleven-acre peninsular promontory rising 160 feet above the Pacific Ocean on northern California’s spectacular Mendocino coast. Surrounded by the ocean on 3 sides and presiding over unparalleled vistas of sea and surf, Sea Arches includes 2,000 feet of ocean frontage, as well as beaches that extend some 1,300 feet. This one-of-a-kind property also includes one of the famous Elk Sea Stacks, a grouping of remarkable ancient rock outcroppings that tower above the Pacific, and add a powerful and dramatic element to the coastal scenery. Integrated gracefully into its spectacular setting, Sea Arches is set back 500 feet from the Pacific Coast Hwy and is completely screened from public view by more than 400 Monterey cypress trees. Approached by a winding, tree-lined drive, the main house and guesthouse include over 4,200 square feet of modern living space with four bedrooms, two mezzanines, two mini-lofts, and five full bathrooms. All rooms are spacious and the hallways are extra-wide. A cantilevered, raised deck off the living-room mezzanine provides a stunningly close approach to the ocean. Walls of glass invite views of the enchanting scenery in every direction: north to the Elk Sea Stacks, south to Point Arena and its historic lighthouse, west beyond the property’s captive sea stack to the horizon, and east to lofty wooded mountains. All of these vistas are enjoyed from Sea Arches and from the property’s mile-long groomed trails that extend along the oceanfront bluff tops overlooking the beautiful beaches on the north and south side of the home. While completely private and secluded, Sea Arches is just a two-minute drive from the charming village of Elk offering quaint and cozy restaurants and inns. A scenic seventeen-mile coastal drive north will bring you to the picturesque and historic seaside village of Mendocino which attracts tourists from near and far. One can also find many world-class wineries in nearby Anderson Valley. All of this just a three-hour drive from San Francisco or if you choose to fly, Little River Airport, with its mile long runway, is only 16 miles north of Sea Arches. Truly a special and unique property, Sea Arches commands some of the most dramatic coastal views in the world, and offers superb design, construction, and high-end finishes throughout, along with unparalleled beauty, tranquility, and privacy. Property Highlights: • Idyllically situated on a one-of-a-kind eleven-acre oceanfront parcel • Dwelling is completely screened from public view by over 400 trees • Includes 2,000 feet of ocean frontage plus over 1,300 feet of beaches • Includes one of the famous Elk Sea Stacks connected to the property by an isthmus • Main house plus private guest house totaling over 4300 sq ft of superb living space • 4 bedrooms and 5 full bathrooms • Separate His and Hers master baths • Open floor plan featuring Single Level Living (with the exception of mezzanines and lofts) • Spacious common rooms with extra wide hallways • Ample opportunities throughout the home for displaying art • Radiant heated slate floors throughout • Soaring 18 foot high ceilings in main living room with walls of glass • Cantilevered viewing deck off the mezzanine for up close ocean views • Gourmet kitchen with top of the line stainless appliances, custom cabinetry and granite counter tops • Granite window sills throughout the home • Spacious guest house including a living room, wet bar, large bedroom, an office/second bedroom, two spacious baths, sleeping loft and two mini lofts • Spectacular ocean and sunset views from most every room in the house • Gracious winding driveway offering ample parking • Large 2 car-garage with workshop • Extensive low-maintenance landscaping offering a profusion of Spring and Summer blooms • Approx. 1 mile of groomed trails • Equipped with a generator • Copper roof • Anchored in bedrock by 42 reinforced concrete piers and framed with steel girders.
2 Fireplaces
Deck
Granite Countertops
Guest House
Patio
Security System
Storage
Gardens
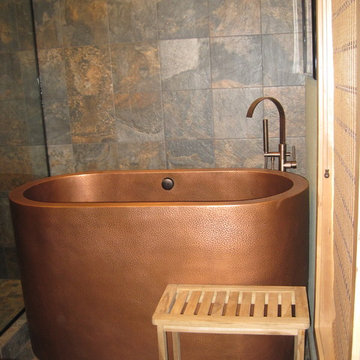
На фото: ванная комната в восточном стиле с фасадами в стиле шейкер, светлыми деревянными фасадами, японской ванной, угловым душем, плиткой из сланца, серыми стенами, полом из сланца, душевой кабиной, настольной раковиной, столешницей из гранита, коричневым полом и душем с распашными дверями с
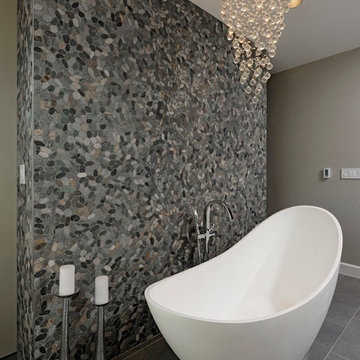
Bob Narod Photography
Свежая идея для дизайна: ванная комната в современном стиле с японской ванной, серыми стенами и полом из сланца - отличное фото интерьера
Свежая идея для дизайна: ванная комната в современном стиле с японской ванной, серыми стенами и полом из сланца - отличное фото интерьера
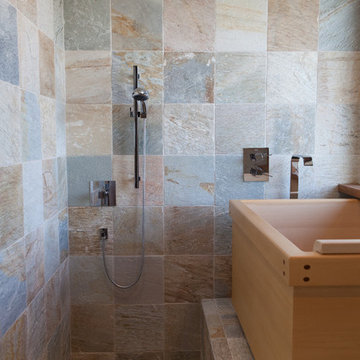
Источник вдохновения для домашнего уюта: ванная комната в стиле модернизм с японской ванной, открытым душем и полом из сланца
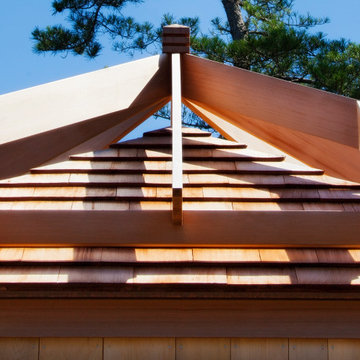
after photo by Jeff Allen
Идея дизайна: маленькая ванная комната в стиле кантри с японской ванной, желтыми стенами, полом из сланца и черным полом для на участке и в саду
Идея дизайна: маленькая ванная комната в стиле кантри с японской ванной, желтыми стенами, полом из сланца и черным полом для на участке и в саду
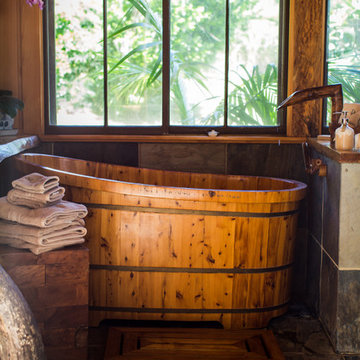
Karen Loudon Photography
Идея дизайна: большая ванная комната в морском стиле с японской ванной, открытым душем, серой плиткой, каменной плиткой, серыми стенами, полом из сланца и столешницей из дерева
Идея дизайна: большая ванная комната в морском стиле с японской ванной, открытым душем, серой плиткой, каменной плиткой, серыми стенами, полом из сланца и столешницей из дерева
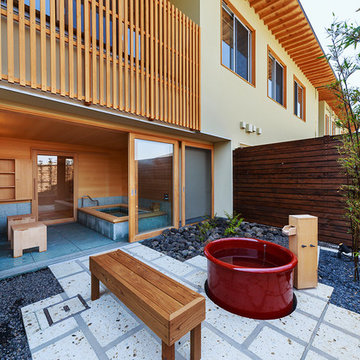
Стильный дизайн: главная ванная комната среднего размера в восточном стиле с японской ванной, открытым душем, коричневыми стенами и полом из сланца - последний тренд
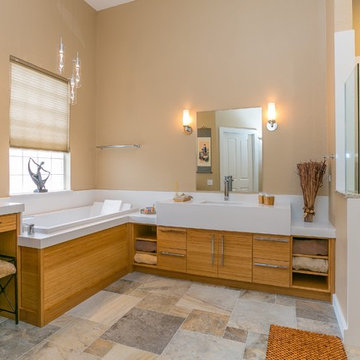
Glenn Johnson
Идея дизайна: главная ванная комната среднего размера в восточном стиле с плоскими фасадами, фасадами цвета дерева среднего тона, японской ванной, открытым душем, белой плиткой, плиткой кабанчик, бежевыми стенами, полом из сланца, врезной раковиной, столешницей из искусственного кварца и открытым душем
Идея дизайна: главная ванная комната среднего размера в восточном стиле с плоскими фасадами, фасадами цвета дерева среднего тона, японской ванной, открытым душем, белой плиткой, плиткой кабанчик, бежевыми стенами, полом из сланца, врезной раковиной, столешницей из искусственного кварца и открытым душем
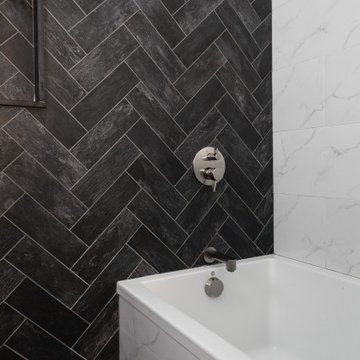
Design Principal: Justene Spaulding
Junior Designer: Keegan Espinola
Photography: Joyelle West
Идея дизайна: главная ванная комната среднего размера в стиле неоклассика (современная классика) с плоскими фасадами, светлыми деревянными фасадами, японской ванной, раздельным унитазом, бежевой плиткой, каменной плиткой, бежевыми стенами, полом из сланца, врезной раковиной, столешницей из искусственного кварца, черным полом, душем с распашными дверями, белой столешницей, нишей, тумбой под одну раковину, напольной тумбой и панелями на части стены
Идея дизайна: главная ванная комната среднего размера в стиле неоклассика (современная классика) с плоскими фасадами, светлыми деревянными фасадами, японской ванной, раздельным унитазом, бежевой плиткой, каменной плиткой, бежевыми стенами, полом из сланца, врезной раковиной, столешницей из искусственного кварца, черным полом, душем с распашными дверями, белой столешницей, нишей, тумбой под одну раковину, напольной тумбой и панелями на части стены
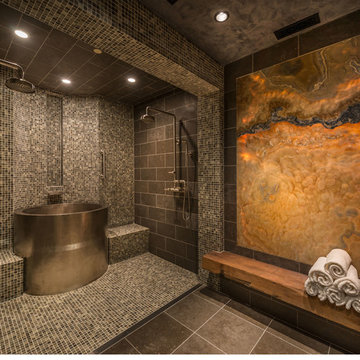
Vance Fox Photography
Источник вдохновения для домашнего уюта: главная ванная комната в стиле рустика с японской ванной, двойным душем, разноцветной плиткой, керамической плиткой и полом из сланца
Источник вдохновения для домашнего уюта: главная ванная комната в стиле рустика с японской ванной, двойным душем, разноцветной плиткой, керамической плиткой и полом из сланца
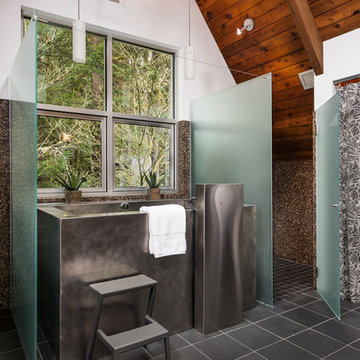
http://www.A dramatic chalet made of steel and glass. Designed by Sandler-Kilburn Architects, it is awe inspiring in its exquisitely modern reincarnation. Custom walnut cabinets frame the kitchen, a Tulikivi soapstone fireplace separates the space, a stainless steel Japanese soaking tub anchors the master suite. For the car aficionado or artist, the steel and glass garage is a delight and has a separate meter for gas and water. Set on just over an acre of natural wooded beauty adjacent to Mirrormont.
Fred Uekert-FJU Photo
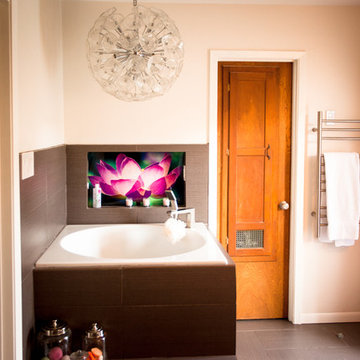
Eclectic master bath features orfuro bathtub, unique lighting, custom vanity and doors that open to the pool. Custom large graphic inset for bath products. Photo by Dan Bawden.
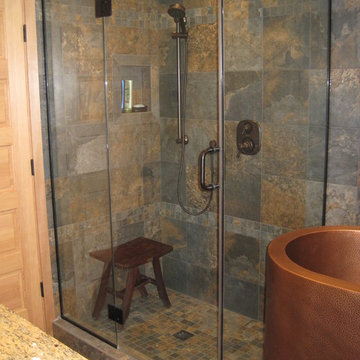
Свежая идея для дизайна: ванная комната в восточном стиле с фасадами в стиле шейкер, светлыми деревянными фасадами, японской ванной, угловым душем, плиткой из сланца, серыми стенами, полом из сланца, душевой кабиной, настольной раковиной, столешницей из гранита, коричневым полом и душем с распашными дверями - отличное фото интерьера
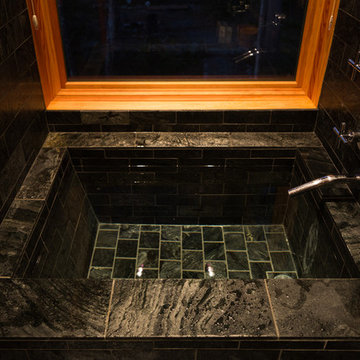
Пример оригинального дизайна: маленькая главная ванная комната в восточном стиле с японской ванной, открытым душем, серой плиткой, серыми стенами и полом из сланца для на участке и в саду
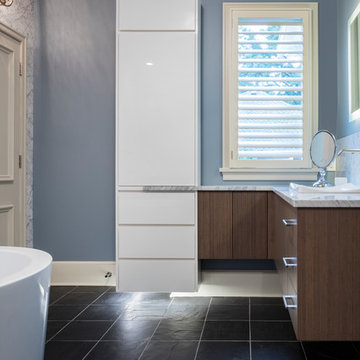
Hollywood Bath with soaking tub and shower.
Photos: Bob Greenspan
Стильный дизайн: ванная комната среднего размера в стиле неоклассика (современная классика) с плоскими фасадами, фасадами цвета дерева среднего тона, японской ванной, открытым душем, раздельным унитазом, черной плиткой, каменной плиткой, синими стенами, полом из сланца, настольной раковиной и мраморной столешницей - последний тренд
Стильный дизайн: ванная комната среднего размера в стиле неоклассика (современная классика) с плоскими фасадами, фасадами цвета дерева среднего тона, японской ванной, открытым душем, раздельным унитазом, черной плиткой, каменной плиткой, синими стенами, полом из сланца, настольной раковиной и мраморной столешницей - последний тренд
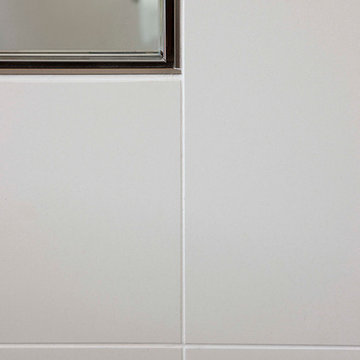
Photo by Langdon Clay
Свежая идея для дизайна: главная ванная комната среднего размера в стиле фьюжн с плоскими фасадами, фасадами цвета дерева среднего тона, японской ванной, открытым душем, серыми стенами, раздельным унитазом, полом из сланца, врезной раковиной и столешницей из искусственного камня - отличное фото интерьера
Свежая идея для дизайна: главная ванная комната среднего размера в стиле фьюжн с плоскими фасадами, фасадами цвета дерева среднего тона, японской ванной, открытым душем, серыми стенами, раздельным унитазом, полом из сланца, врезной раковиной и столешницей из искусственного камня - отличное фото интерьера
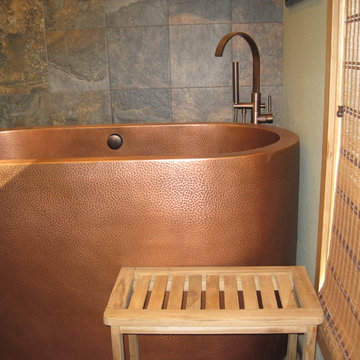
Стильный дизайн: ванная комната в восточном стиле с фасадами в стиле шейкер, светлыми деревянными фасадами, японской ванной, угловым душем, плиткой из сланца, серыми стенами, полом из сланца, душевой кабиной, настольной раковиной, столешницей из гранита, коричневым полом и душем с распашными дверями - последний тренд
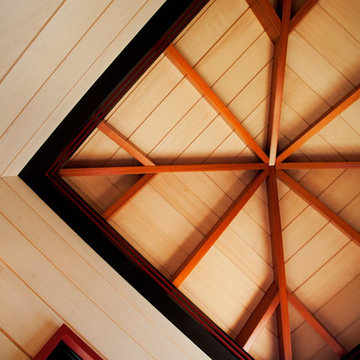
after photo by Jeff Allen
Источник вдохновения для домашнего уюта: маленькая ванная комната в стиле кантри с японской ванной, желтыми стенами, полом из сланца и черным полом для на участке и в саду
Источник вдохновения для домашнего уюта: маленькая ванная комната в стиле кантри с японской ванной, желтыми стенами, полом из сланца и черным полом для на участке и в саду
Ванная комната с японской ванной и полом из сланца – фото дизайна интерьера
2