Ванная комната с японской ванной и плиткой – фото дизайна интерьера
Сортировать:
Бюджет
Сортировать:Популярное за сегодня
141 - 160 из 1 599 фото
1 из 3

Custom wet room design from a traditional tub/shower combination. Complete renovation with all new finishes and fixtures.
Идея дизайна: маленькая ванная комната в стиле модернизм с японской ванной, душевой комнатой, унитазом-моноблоком, серой плиткой, керамической плиткой, оранжевыми стенами, полом из керамогранита, подвесной раковиной, душем с распашными дверями, тумбой под одну раковину и сводчатым потолком для на участке и в саду
Идея дизайна: маленькая ванная комната в стиле модернизм с японской ванной, душевой комнатой, унитазом-моноблоком, серой плиткой, керамической плиткой, оранжевыми стенами, полом из керамогранита, подвесной раковиной, душем с распашными дверями, тумбой под одну раковину и сводчатым потолком для на участке и в саду

These first-time parents wanted to create a sanctuary in their home, a place to retreat and enjoy some self-care after a long day. They were inspired by the simplicity and natural elements found in wabi-sabi design so we took those basic elements and created a spa-like getaway.

Master Suite features his and hers separate floating vanities, wall-mounted sink faucets, and a modern soaking tub.
Photos: Reel Tour Media
На фото: большая главная ванная комната в современном стиле с плоскими фасадами, белыми фасадами, японской ванной, двойным душем, унитазом-моноблоком, серой плиткой, душем с распашными дверями, сиденьем для душа, тумбой под две раковины, подвесной тумбой, мраморной плиткой, серыми стенами, мраморным полом, врезной раковиной, мраморной столешницей, серым полом и серой столешницей с
На фото: большая главная ванная комната в современном стиле с плоскими фасадами, белыми фасадами, японской ванной, двойным душем, унитазом-моноблоком, серой плиткой, душем с распашными дверями, сиденьем для душа, тумбой под две раковины, подвесной тумбой, мраморной плиткой, серыми стенами, мраморным полом, врезной раковиной, мраморной столешницей, серым полом и серой столешницей с

Идея дизайна: главная ванная комната среднего размера в современном стиле с фасадами с утопленной филенкой, серыми фасадами, японской ванной, открытым душем, унитазом-моноблоком, бежевой плиткой, белыми стенами, врезной раковиной, белым полом, открытым душем, керамогранитной плиткой, полом из керамогранита, столешницей из гранита и бежевой столешницей

Zen Master Bath
Стильный дизайн: главная ванная комната среднего размера в восточном стиле с плоскими фасадами, светлыми деревянными фасадами, японской ванной, угловым душем, унитазом-моноблоком, зеленой плиткой, керамогранитной плиткой, зелеными стенами, полом из керамогранита, настольной раковиной, столешницей из искусственного кварца, коричневым полом и душем с распашными дверями - последний тренд
Стильный дизайн: главная ванная комната среднего размера в восточном стиле с плоскими фасадами, светлыми деревянными фасадами, японской ванной, угловым душем, унитазом-моноблоком, зеленой плиткой, керамогранитной плиткой, зелеными стенами, полом из керамогранита, настольной раковиной, столешницей из искусственного кварца, коричневым полом и душем с распашными дверями - последний тренд

The Kipling house is a new addition to the Montrose neighborhood. Designed for a family of five, it allows for generous open family zones oriented to large glass walls facing the street and courtyard pool. The courtyard also creates a buffer between the master suite and the children's play and bedroom zones. The master suite echoes the first floor connection to the exterior, with large glass walls facing balconies to the courtyard and street. Fixed wood screens provide privacy on the first floor while a large sliding second floor panel allows the street balcony to exchange privacy control with the study. Material changes on the exterior articulate the zones of the house and negotiate structural loads.

Photo Credit: Aaron Leitz
На фото: главная ванная комната в стиле модернизм с японской ванной, открытым душем, белой плиткой, каменной плиткой, белыми стенами, полом из мозаичной плитки и открытым душем
На фото: главная ванная комната в стиле модернизм с японской ванной, открытым душем, белой плиткой, каменной плиткой, белыми стенами, полом из мозаичной плитки и открытым душем
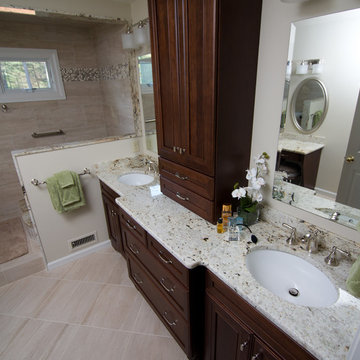
Стильный дизайн: главная ванная комната в классическом стиле с фасадами в стиле шейкер, темными деревянными фасадами, японской ванной, душевой комнатой, раздельным унитазом, бежевой плиткой, керамогранитной плиткой, бежевыми стенами, полом из керамогранита, врезной раковиной, столешницей из гранита, бежевым полом, открытым душем и бежевой столешницей - последний тренд

This typical 70’s bathroom with a sunken tile bath and bright wallpaper was transformed into a Zen-like luxury bath. A custom designed Japanese soaking tub was built with its water filler descending from a spout in the ceiling, positioned next to a nautilus shaped shower with frameless curved glass lined with stunning gold toned mosaic tile. Custom built cedar cabinets with a linen closet adorned with twigs as door handles. Gorgeous flagstone flooring and customized lighting accentuates this beautiful creation to surround yourself in total luxury and relaxation.

Upon moving to a new home, this couple chose to convert two small guest baths into one large luxurious space including a Japanese soaking tub and custom glass shower with rainfall spout. Two floating vanities in a walnut finish topped with composite countertops and integrated sinks flank each wall. Due to the pitched walls, Barbara worked with both an industrial designer and mirror manufacturer to design special clips to mount the vanity mirrors, creating a unique and modern solution in a challenging space.
The mix of travertine floor tiles with glossy cream wainscotting tiles creates a warm and inviting feel in this bathroom. Glass fronted shelving built into the eaves offers extra storage for towels and accessories. A oil-rubbed bronze finish lantern hangs from the dramatic ceiling while matching finish sconces add task lighting to the vanity areas.
This project was featured in Boston Magazine Home Design section entitiled "Spaces: Bathing Beauty" in the March 2018 issue. Click here for a link to the article:
https://www.bostonmagazine.com/property/2018/03/27/elza-b-design-bathroom-transformation/
Photography: Jared Kuzia

Ryan Gamma
Свежая идея для дизайна: большая главная ванная комната в современном стиле с плоскими фасадами, белыми фасадами, японской ванной, душевой комнатой, унитазом-моноблоком, бежевой плиткой, белыми стенами, полом из травертина, врезной раковиной, мраморной столешницей, бежевым полом, открытым душем и плиткой из травертина - отличное фото интерьера
Свежая идея для дизайна: большая главная ванная комната в современном стиле с плоскими фасадами, белыми фасадами, японской ванной, душевой комнатой, унитазом-моноблоком, бежевой плиткой, белыми стенами, полом из травертина, врезной раковиной, мраморной столешницей, бежевым полом, открытым душем и плиткой из травертина - отличное фото интерьера
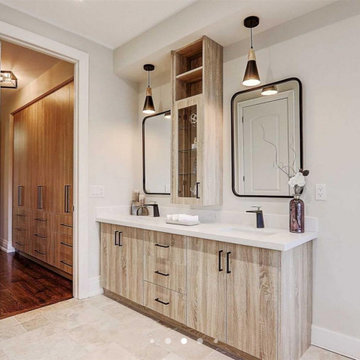
Meraki Home Services provide the best bahtroom design in Toronto GTA area.
На фото: ванная комната среднего размера в стиле ретро с фасадами в стиле шейкер, белыми фасадами, японской ванной, душем без бортиков, раздельным унитазом, белой плиткой, плиткой мозаикой, разноцветными стенами, полом из керамогранита, душевой кабиной, накладной раковиной, столешницей из кварцита, разноцветным полом, душем с распашными дверями, разноцветной столешницей, нишей, тумбой под одну раковину и подвесной тумбой с
На фото: ванная комната среднего размера в стиле ретро с фасадами в стиле шейкер, белыми фасадами, японской ванной, душем без бортиков, раздельным унитазом, белой плиткой, плиткой мозаикой, разноцветными стенами, полом из керамогранита, душевой кабиной, накладной раковиной, столешницей из кварцита, разноцветным полом, душем с распашными дверями, разноцветной столешницей, нишей, тумбой под одну раковину и подвесной тумбой с
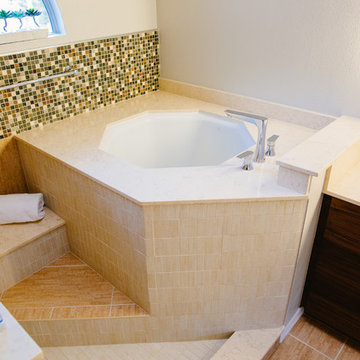
This view shows how we installed the soaking tub as close to the corner to gain as much space to enlarge the walk in shower. The tub top is engineered quartz -providing my Client with easy cleaning. The 1/2 wall and the vanity tops use the same quartz. Steps leading up to the tub use different color tile so that the Client can see the different height levels in the steps. The top step also becomes the bench top that extends into the shower area.
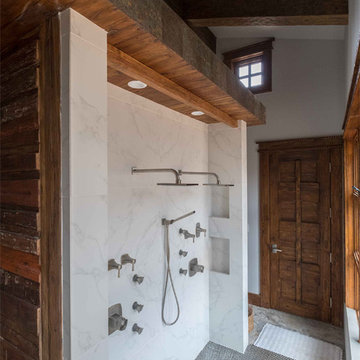
This unique project has heavy Asian influences due to the owner’s strong connection to Indonesia, along with a Mountain West flare creating a unique and rustic contemporary composition. This mountain contemporary residence is tucked into a mature ponderosa forest in the beautiful high desert of Flagstaff, Arizona. The site was instrumental on the development of our form and structure in early design. The 60 to 100 foot towering ponderosas on the site heavily impacted the location and form of the structure. The Asian influence combined with the vertical forms of the existing ponderosa forest led to the Flagstaff House trending towards a horizontal theme.

Karen Loudon Photography
Стильный дизайн: большая главная ванная комната в морском стиле с японской ванной, открытым душем, серой плиткой, каменной плиткой, полом из сланца и открытым душем - последний тренд
Стильный дизайн: большая главная ванная комната в морском стиле с японской ванной, открытым душем, серой плиткой, каменной плиткой, полом из сланца и открытым душем - последний тренд

The detailed plans for this bathroom can be purchased here: https://www.changeyourbathroom.com/shop/healing-hinoki-bathroom-plans/
Japanese Hinoki Ofuro Tub in wet area combined with shower, hidden shower drain with pebble shower floor, travertine tile with brushed nickel fixtures. Atlanta Bathroom
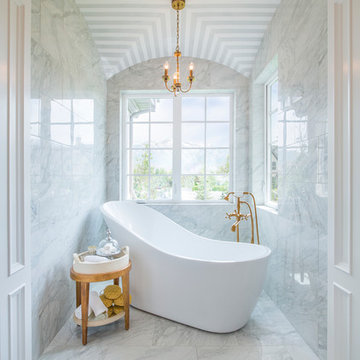
Nick Bayless Photography
Custom Home Design by Joe Carrick Design
Built By Highland Custom Homes
Interior Design by Chelsea Kasch - Striped Peony
На фото: главная ванная комната среднего размера в современном стиле с белой плиткой, мраморным полом, японской ванной, мраморной плиткой, белыми стенами, белым полом и окном с
На фото: главная ванная комната среднего размера в современном стиле с белой плиткой, мраморным полом, японской ванной, мраморной плиткой, белыми стенами, белым полом и окном с

Идея дизайна: маленький главный совмещенный санузел в стиле фьюжн с плоскими фасадами, темными деревянными фасадами, японской ванной, душем над ванной, унитазом-моноблоком, черной плиткой, керамогранитной плиткой, черными стенами, полом из сланца, накладной раковиной, столешницей из искусственного кварца, серым полом, открытым душем, серой столешницей, тумбой под одну раковину, напольной тумбой и деревянными стенами для на участке и в саду
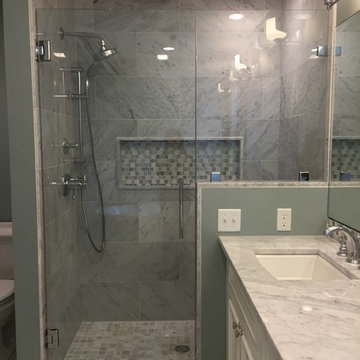
Стильный дизайн: главная ванная комната среднего размера в стиле неоклассика (современная классика) с фасадами с выступающей филенкой, белыми фасадами, японской ванной, душем в нише, раздельным унитазом, бежевой плиткой, каменной плиткой, синими стенами, мраморным полом, врезной раковиной и мраморной столешницей - последний тренд
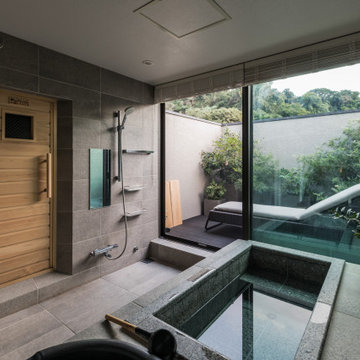
На фото: баня и сауна с японской ванной, душевой комнатой, серой плиткой, керамогранитной плиткой, серыми стенами, полом из керамогранита, серым полом и открытым душем с
Ванная комната с японской ванной и плиткой – фото дизайна интерьера
8