Ванная комната с японской ванной и мраморным полом – фото дизайна интерьера
Сортировать:
Бюджет
Сортировать:Популярное за сегодня
61 - 80 из 186 фото
1 из 3
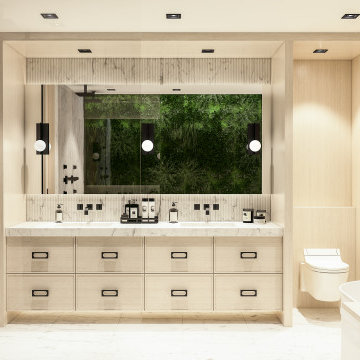
Пример оригинального дизайна: большая главная ванная комната в современном стиле с плоскими фасадами, светлыми деревянными фасадами, японской ванной, душем без бортиков, инсталляцией, мраморной плиткой, белыми стенами, мраморным полом, врезной раковиной, мраморной столешницей, белым полом, тумбой под две раковины и подвесной тумбой
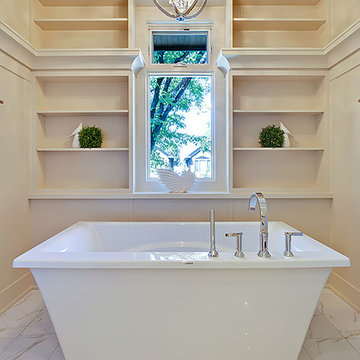
Пример оригинального дизайна: главная ванная комната среднего размера в современном стиле с открытыми фасадами, бежевыми фасадами, японской ванной, белой плиткой, каменной плиткой, бежевыми стенами и мраморным полом
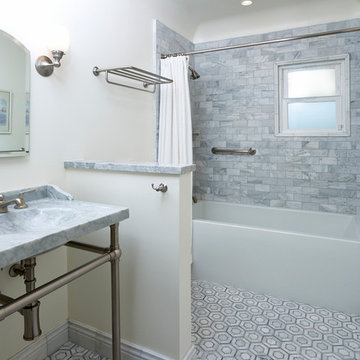
3 locations to service all your tile needs. Art tiles, unusual ceramics, glass, stone and terracottas- quality products and service.
Источник вдохновения для домашнего уюта: большая главная ванная комната в стиле неоклассика (современная классика) с японской ванной, душем над ванной, серой плиткой, белой плиткой, мраморной плиткой, белыми стенами, мраморным полом, монолитной раковиной, мраморной столешницей, серым полом, шторкой для ванной и серой столешницей
Источник вдохновения для домашнего уюта: большая главная ванная комната в стиле неоклассика (современная классика) с японской ванной, душем над ванной, серой плиткой, белой плиткой, мраморной плиткой, белыми стенами, мраморным полом, монолитной раковиной, мраморной столешницей, серым полом, шторкой для ванной и серой столешницей
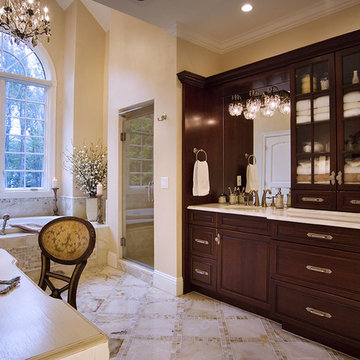
Photo Credit - Dean Luzarder
На фото: главная ванная комната среднего размера в классическом стиле с фасадами в стиле шейкер, темными деревянными фасадами, японской ванной, душем в нише, разноцветной плиткой, плиткой мозаикой, желтыми стенами, мраморным полом, монолитной раковиной и мраморной столешницей с
На фото: главная ванная комната среднего размера в классическом стиле с фасадами в стиле шейкер, темными деревянными фасадами, японской ванной, душем в нише, разноцветной плиткой, плиткой мозаикой, желтыми стенами, мраморным полом, монолитной раковиной и мраморной столешницей с
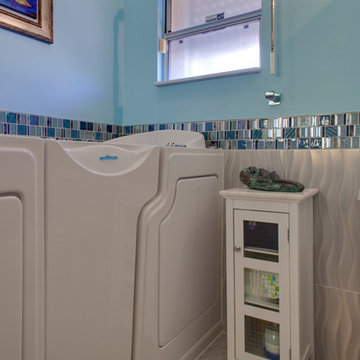
RE Home Photography, Marshall Sheppard
На фото: ванная комната среднего размера в стиле кантри с плоскими фасадами, белыми фасадами, японской ванной, угловым душем, раздельным унитазом, разноцветной плиткой, плиткой мозаикой, синими стенами, мраморным полом, душевой кабиной, врезной раковиной, столешницей из гранита, серым полом и душем с распашными дверями
На фото: ванная комната среднего размера в стиле кантри с плоскими фасадами, белыми фасадами, японской ванной, угловым душем, раздельным унитазом, разноцветной плиткой, плиткой мозаикой, синими стенами, мраморным полом, душевой кабиной, врезной раковиной, столешницей из гранита, серым полом и душем с распашными дверями
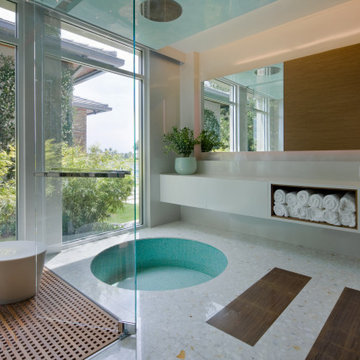
Zen master bath features a Venetian soaking tub; terrazzo, inlaid marble and teak floors; and a glassen closed shower.
Свежая идея для дизайна: большая главная ванная комната в современном стиле с плоскими фасадами, серыми фасадами, открытым душем, мраморной столешницей, разноцветным полом, душем с распашными дверями, японской ванной, белыми стенами, мраморным полом и белой столешницей - отличное фото интерьера
Свежая идея для дизайна: большая главная ванная комната в современном стиле с плоскими фасадами, серыми фасадами, открытым душем, мраморной столешницей, разноцветным полом, душем с распашными дверями, японской ванной, белыми стенами, мраморным полом и белой столешницей - отличное фото интерьера
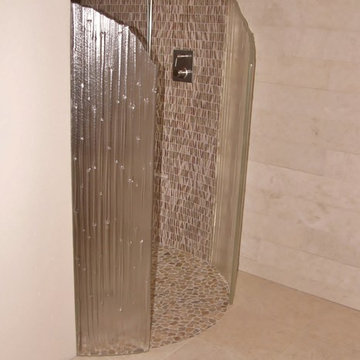
Пример оригинального дизайна: главная ванная комната среднего размера в стиле модернизм с плоскими фасадами, фасадами цвета дерева среднего тона, японской ванной, открытым душем, унитазом-моноблоком, разноцветной плиткой, каменной плиткой, бежевыми стенами, мраморным полом, настольной раковиной и стеклянной столешницей
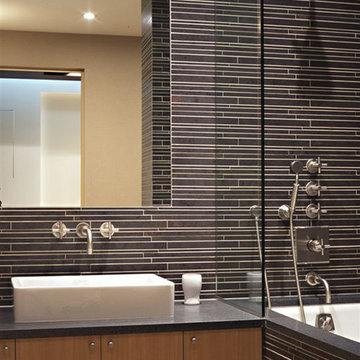
A closer view of the details in this modern bathroom reveal a modern light fixture, vessel sink and matchstick tile all accentuating the horizontal lines of the room while the multiple tub fixture combinations promise luxurious bathing.
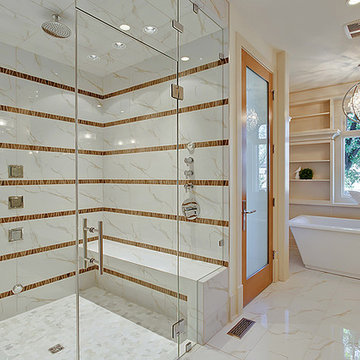
Свежая идея для дизайна: главная ванная комната среднего размера в современном стиле с открытыми фасадами, бежевыми фасадами, японской ванной, белой плиткой, каменной плиткой, бежевыми стенами, мраморным полом, душем в нише, белым полом и душем с распашными дверями - отличное фото интерьера
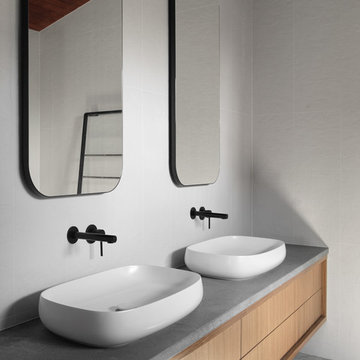
Engaged by the client to update this 1970's architecturally designed waterfront home by Frank Cavalier, we refreshed the interiors whilst highlighting the existing features such as the Queensland Rosewood timber ceilings.
The concept presented was a clean, industrial style interior and exterior lift, collaborating the existing Japanese and Mid Century hints of architecture and design.
A project we thoroughly enjoyed from start to finish, we hope you do too.
Photography: Luke Butterly
Construction: Glenstone Constructions
Tiles: Lulo Tiles
Upholstery: The Chair Man
Window Treatment: The Curtain Factory
Fixtures + Fittings: Parisi / Reece / Meir / Client Supplied
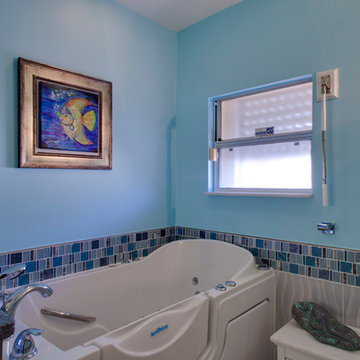
RE Home Photography, Marshall Sheppard
Стильный дизайн: ванная комната среднего размера в стиле модернизм с плоскими фасадами, белыми фасадами, японской ванной, угловым душем, раздельным унитазом, разноцветной плиткой, плиткой мозаикой, синими стенами, мраморным полом, душевой кабиной, врезной раковиной, столешницей из гранита, серым полом и душем с распашными дверями - последний тренд
Стильный дизайн: ванная комната среднего размера в стиле модернизм с плоскими фасадами, белыми фасадами, японской ванной, угловым душем, раздельным унитазом, разноцветной плиткой, плиткой мозаикой, синими стенами, мраморным полом, душевой кабиной, врезной раковиной, столешницей из гранита, серым полом и душем с распашными дверями - последний тренд
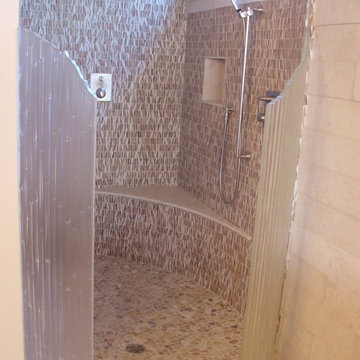
Источник вдохновения для домашнего уюта: главная ванная комната среднего размера в стиле модернизм с плоскими фасадами, фасадами цвета дерева среднего тона, японской ванной, открытым душем, унитазом-моноблоком, разноцветной плиткой, каменной плиткой, бежевыми стенами, мраморным полом, настольной раковиной и стеклянной столешницей
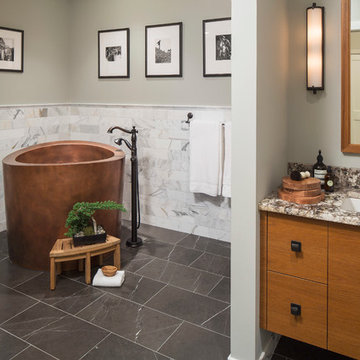
Troy Thies Photography
Martha O'Hara Interiors, Interior Design & Photo Styling
Идея дизайна: большая главная ванная комната в классическом стиле с плоскими фасадами, светлыми деревянными фасадами, японской ванной, открытым душем, черно-белой плиткой, плиткой из листового камня, серыми стенами, мраморным полом, мраморной столешницей, унитазом-моноблоком и монолитной раковиной
Идея дизайна: большая главная ванная комната в классическом стиле с плоскими фасадами, светлыми деревянными фасадами, японской ванной, открытым душем, черно-белой плиткой, плиткой из листового камня, серыми стенами, мраморным полом, мраморной столешницей, унитазом-моноблоком и монолитной раковиной
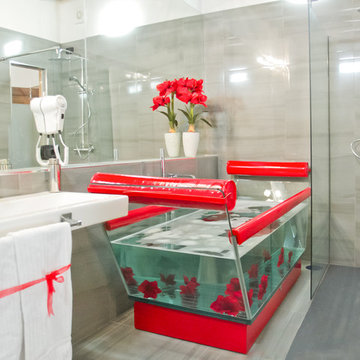
Francesca Aversa
Идея дизайна: главная ванная комната среднего размера в современном стиле с японской ванной, душем без бортиков, унитазом-моноблоком, серой плиткой, мраморной плиткой, белыми стенами, мраморным полом, подвесной раковиной, серым полом и открытым душем
Идея дизайна: главная ванная комната среднего размера в современном стиле с японской ванной, душем без бортиков, унитазом-моноблоком, серой плиткой, мраморной плиткой, белыми стенами, мраморным полом, подвесной раковиной, серым полом и открытым душем
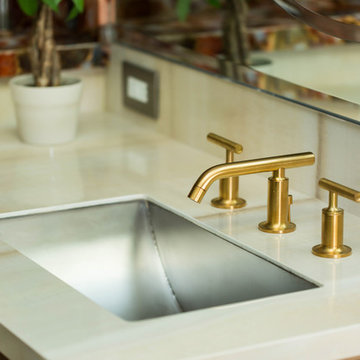
Mixing metals and shapes made this bathroom warm and modern at the same time!
Свежая идея для дизайна: огромная главная ванная комната в стиле фьюжн с фасадами в стиле шейкер, фасадами цвета дерева среднего тона, японской ванной, душем без бортиков, инсталляцией, разноцветной плиткой, плиткой из листового камня, разноцветными стенами, мраморным полом, врезной раковиной, столешницей из искусственного камня, бежевым полом и душем с распашными дверями - отличное фото интерьера
Свежая идея для дизайна: огромная главная ванная комната в стиле фьюжн с фасадами в стиле шейкер, фасадами цвета дерева среднего тона, японской ванной, душем без бортиков, инсталляцией, разноцветной плиткой, плиткой из листового камня, разноцветными стенами, мраморным полом, врезной раковиной, столешницей из искусственного камня, бежевым полом и душем с распашными дверями - отличное фото интерьера
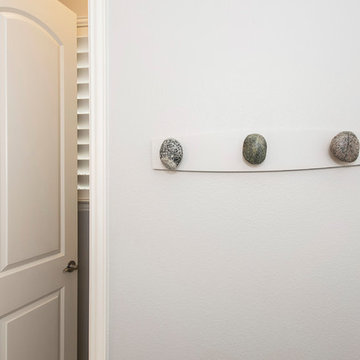
Our clients house was built in 2012, so it was not that outdated, it was just dark. The clients wanted to lighten the kitchen and create something that was their own, using more unique products. The master bath needed to be updated and they wanted the upstairs game room to be more functional for their family.
The original kitchen was very dark and all brown. The cabinets were stained dark brown, the countertops were a dark brown and black granite, with a beige backsplash. We kept the dark cabinets but lightened everything else. A new translucent frosted glass pantry door was installed to soften the feel of the kitchen. The main architecture in the kitchen stayed the same but the clients wanted to change the coffee bar into a wine bar, so we removed the upper cabinet door above a small cabinet and installed two X-style wine storage shelves instead. An undermount farm sink was installed with a 23” tall main faucet for more functionality. We replaced the chandelier over the island with a beautiful Arhaus Poppy large antique brass chandelier. Two new pendants were installed over the sink from West Elm with a much more modern feel than before, not to mention much brighter. The once dark backsplash was now a bright ocean honed marble mosaic 2”x4” a top the QM Calacatta Miel quartz countertops. We installed undercabinet lighting and added over-cabinet LED tape strip lighting to add even more light into the kitchen.
We basically gutted the Master bathroom and started from scratch. We demoed the shower walls, ceiling over tub/shower, demoed the countertops, plumbing fixtures, shutters over the tub and the wall tile and flooring. We reframed the vaulted ceiling over the shower and added an access panel in the water closet for a digital shower valve. A raised platform was added under the tub/shower for a shower slope to existing drain. The shower floor was Carrara Herringbone tile, accented with Bianco Venatino Honed marble and Metro White glossy ceramic 4”x16” tile on the walls. We then added a bench and a Kohler 8” rain showerhead to finish off the shower. The walk-in shower was sectioned off with a frameless clear anti-spot treated glass. The tub was not important to the clients, although they wanted to keep one for resale value. A Japanese soaker tub was installed, which the kids love! To finish off the master bath, the walls were painted with SW Agreeable Gray and the existing cabinets were painted SW Mega Greige for an updated look. Four Pottery Barn Mercer wall sconces were added between the new beautiful Distressed Silver leaf mirrors instead of the three existing over-mirror vanity bars that were originally there. QM Calacatta Miel countertops were installed which definitely brightened up the room!
Originally, the upstairs game room had nothing but a built-in bar in one corner. The clients wanted this to be more of a media room but still wanted to have a kitchenette upstairs. We had to remove the original plumbing and electrical and move it to where the new cabinets were. We installed 16’ of cabinets between the windows on one wall. Plank and Mill reclaimed barn wood plank veneers were used on the accent wall in between the cabinets as a backing for the wall mounted TV above the QM Calacatta Miel countertops. A kitchenette was installed to one end, housing a sink and a beverage fridge, so the clients can still have the best of both worlds. LED tape lighting was added above the cabinets for additional lighting. The clients love their updated rooms and feel that house really works for their family now.
Design/Remodel by Hatfield Builders & Remodelers | Photography by Versatile Imaging
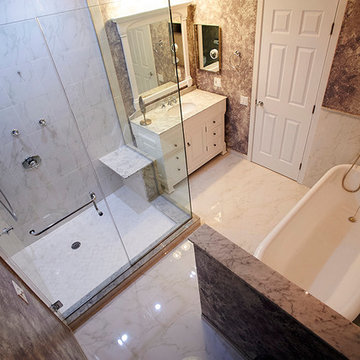
Adrian Nastase Photography
Свежая идея для дизайна: большая главная ванная комната в стиле шебби-шик с фасадами островного типа, белыми фасадами, мраморной столешницей, японской ванной, угловым душем, серой плиткой, разноцветной плиткой, белой плиткой, каменной плиткой, разноцветными стенами и мраморным полом - отличное фото интерьера
Свежая идея для дизайна: большая главная ванная комната в стиле шебби-шик с фасадами островного типа, белыми фасадами, мраморной столешницей, японской ванной, угловым душем, серой плиткой, разноцветной плиткой, белой плиткой, каменной плиткой, разноцветными стенами и мраморным полом - отличное фото интерьера
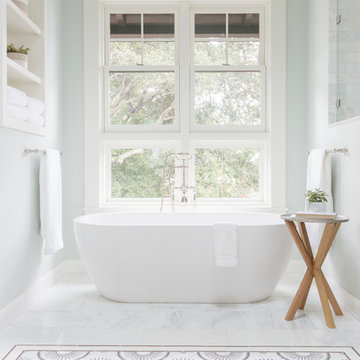
Lauren Edith Anderson Photography
Идея дизайна: главная ванная комната среднего размера в стиле кантри с фасадами в стиле шейкер, белыми фасадами, японской ванной, душем без бортиков, раздельным унитазом, белой плиткой, каменной плиткой, синими стенами, мраморным полом, врезной раковиной и столешницей из искусственного кварца
Идея дизайна: главная ванная комната среднего размера в стиле кантри с фасадами в стиле шейкер, белыми фасадами, японской ванной, душем без бортиков, раздельным унитазом, белой плиткой, каменной плиткой, синими стенами, мраморным полом, врезной раковиной и столешницей из искусственного кварца
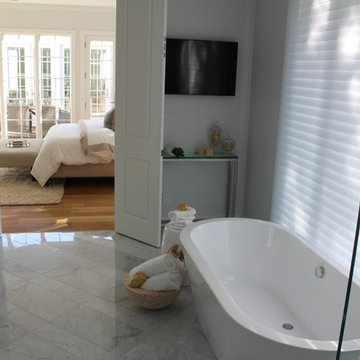
JKF
Идея дизайна: главная ванная комната среднего размера в классическом стиле с фасадами в стиле шейкер, белыми фасадами, японской ванной, двойным душем, раздельным унитазом, серой плиткой, плиткой кабанчик, серыми стенами, мраморным полом, врезной раковиной, столешницей из кварцита и серым полом
Идея дизайна: главная ванная комната среднего размера в классическом стиле с фасадами в стиле шейкер, белыми фасадами, японской ванной, двойным душем, раздельным унитазом, серой плиткой, плиткой кабанчик, серыми стенами, мраморным полом, врезной раковиной, столешницей из кварцита и серым полом
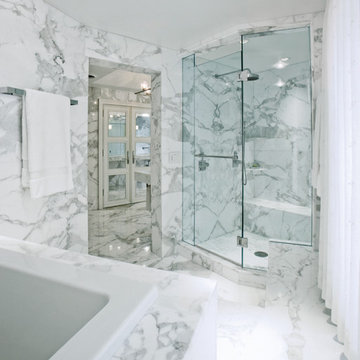
Twenty-eight book-matched slabs of Calcutta Gold were used in the remodeling of a private residence, including the addition of a master bath. The bath was designed to include areas for the toilet and bidet, shower, Japanese soaking tub and bath and vanity room. The stone floors were mud set over an in-floor radiant heating system. The angles in the design of this project challenged the two-man crew, who did the installation in 10 weeks. In the shower and tub deck, almost every piece of stone on the walls had to be measured, fabricated, and installed before the next piece could be measured. Numerous master stone craftsmen brought an incredible vision to life.
Ванная комната с японской ванной и мраморным полом – фото дизайна интерьера
4