Ванная комната с японской ванной и коричневым полом – фото дизайна интерьера
Сортировать:
Бюджет
Сортировать:Популярное за сегодня
21 - 40 из 135 фото
1 из 3
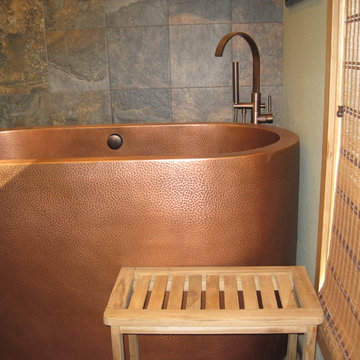
Стильный дизайн: ванная комната в восточном стиле с фасадами в стиле шейкер, светлыми деревянными фасадами, японской ванной, угловым душем, плиткой из сланца, серыми стенами, полом из сланца, душевой кабиной, настольной раковиной, столешницей из гранита, коричневым полом и душем с распашными дверями - последний тренд
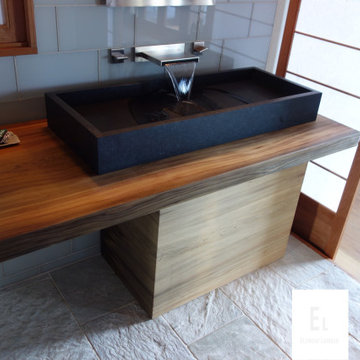
Gorgeous custom built home on Virgin Gorda utilizing many different species including Ipe, Cumaru, Western Red Cedar, Cypress, and Reclaimed River Cypress. Every profile from large dimensional beams to pregrooved decking to shiplap/T&G/Rainscreen siding and soffit profiles.

Rodwin Architecture & Skycastle Homes
Location: Louisville, Colorado, USA
This 3,800 sf. modern farmhouse on Roosevelt Ave. in Louisville is lovingly called "Teddy Homesevelt" (AKA “The Ted”) by its owners. The ground floor is a simple, sunny open concept plan revolving around a gourmet kitchen, featuring a large island with a waterfall edge counter. The dining room is anchored by a bespoke Walnut, stone and raw steel dining room storage and display wall. The Great room is perfect for indoor/outdoor entertaining, and flows out to a large covered porch and firepit.
The homeowner’s love their photogenic pooch and the custom dog wash station in the mudroom makes it a delight to take care of her. In the basement there’s a state-of-the art media room, starring a uniquely stunning celestial ceiling and perfectly tuned acoustics. The rest of the basement includes a modern glass wine room, a large family room and a giant stepped window well to bring the daylight in.
The Ted includes two home offices: one sunny study by the foyer and a second larger one that doubles as a guest suite in the ADU above the detached garage.
The home is filled with custom touches: the wide plank White Oak floors merge artfully with the octagonal slate tile in the mudroom; the fireplace mantel and the Great Room’s center support column are both raw steel I-beams; beautiful Doug Fir solid timbers define the welcoming traditional front porch and delineate the main social spaces; and a cozy built-in Walnut breakfast booth is the perfect spot for a Sunday morning cup of coffee.
The two-story custom floating tread stair wraps sinuously around a signature chandelier, and is flooded with light from the giant windows. It arrives on the second floor at a covered front balcony overlooking a beautiful public park. The master bedroom features a fireplace, coffered ceilings, and its own private balcony. Each of the 3-1/2 bathrooms feature gorgeous finishes, but none shines like the master bathroom. With a vaulted ceiling, a stunningly tiled floor, a clean modern floating double vanity, and a glass enclosed “wet room” for the tub and shower, this room is a private spa paradise.
This near Net-Zero home also features a robust energy-efficiency package with a large solar PV array on the roof, a tight envelope, Energy Star windows, electric heat-pump HVAC and EV car chargers.

Inspired in a classic design, the white tones of the interior blend together through the incorporation of recessed paneling and custom moldings. Creating a unique composition that brings the minimal use of detail to the forefront of the design.
For more projects visit our website wlkitchenandhome.com
.
.
.
.
#vanity #customvanity #custombathroom #bathroomcabinets #customcabinets #bathcabinets #whitebathroom #whitevanity #whitedesign #bathroomdesign #bathroomdecor #bathroomideas #interiordesignideas #bathroomstorage #bathroomfurniture #bathroomremodel #bathroomremodeling #traditionalvanity #luxurybathroom #masterbathroom #bathroomvanity #interiorarchitecture #luxurydesign #bathroomcontractor #njcontractor #njbuilders #newjersey #newyork #njbathrooms
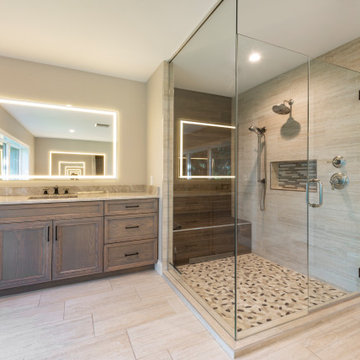
На фото: большая главная ванная комната в современном стиле с фасадами с декоративным кантом, фасадами цвета дерева среднего тона, японской ванной, угловым душем, унитазом-моноблоком, полом из винила, врезной раковиной, столешницей из искусственного кварца, коричневым полом, душем с распашными дверями, разноцветной столешницей, тумбой под две раковины и встроенной тумбой с
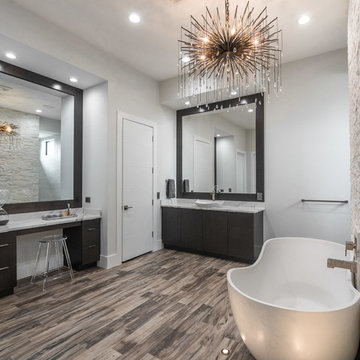
Пример оригинального дизайна: огромная главная ванная комната в современном стиле с плоскими фасадами, черными фасадами, японской ванной, бежевой плиткой, белой плиткой, каменной плиткой, белыми стенами, паркетным полом среднего тона, настольной раковиной, столешницей из кварцита, коричневым полом и белой столешницей
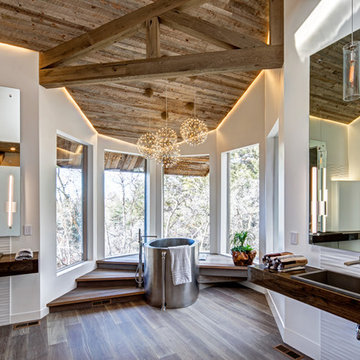
Свежая идея для дизайна: главная ванная комната в современном стиле с японской ванной, белой плиткой, белыми стенами, темным паркетным полом, накладной раковиной, столешницей из дерева, коричневым полом и коричневой столешницей - отличное фото интерьера
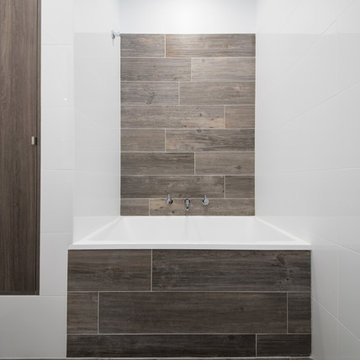
Adrienne Bizzarri Photography
Стильный дизайн: ванная комната среднего размера в современном стиле с плоскими фасадами, темными деревянными фасадами, японской ванной, душем в нише, унитазом-моноблоком, белой плиткой, керамогранитной плиткой, белыми стенами, полом из керамической плитки, душевой кабиной, накладной раковиной, столешницей из искусственного кварца, коричневым полом, открытым душем и белой столешницей - последний тренд
Стильный дизайн: ванная комната среднего размера в современном стиле с плоскими фасадами, темными деревянными фасадами, японской ванной, душем в нише, унитазом-моноблоком, белой плиткой, керамогранитной плиткой, белыми стенами, полом из керамической плитки, душевой кабиной, накладной раковиной, столешницей из искусственного кварца, коричневым полом, открытым душем и белой столешницей - последний тренд
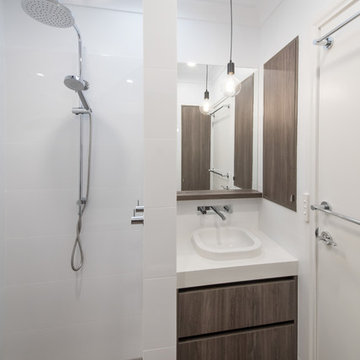
Adrienne Bizzarri Photography
Стильный дизайн: ванная комната среднего размера в современном стиле с плоскими фасадами, темными деревянными фасадами, японской ванной, душем в нише, унитазом-моноблоком, белой плиткой, керамогранитной плиткой, белыми стенами, полом из керамической плитки, душевой кабиной, накладной раковиной, столешницей из искусственного кварца, коричневым полом, открытым душем и белой столешницей - последний тренд
Стильный дизайн: ванная комната среднего размера в современном стиле с плоскими фасадами, темными деревянными фасадами, японской ванной, душем в нише, унитазом-моноблоком, белой плиткой, керамогранитной плиткой, белыми стенами, полом из керамической плитки, душевой кабиной, накладной раковиной, столешницей из искусственного кварца, коричневым полом, открытым душем и белой столешницей - последний тренд
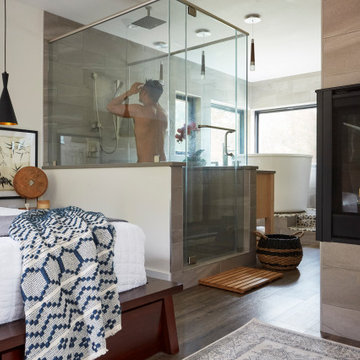
Идея дизайна: маленькая главная ванная комната в восточном стиле с фасадами островного типа, серыми фасадами, японской ванной, открытым душем, серой плиткой, керамогранитной плиткой, белыми стенами, паркетным полом среднего тона, столешницей из искусственного кварца, коричневым полом, душем с распашными дверями и серой столешницей для на участке и в саду
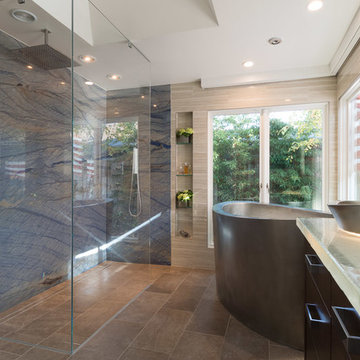
Photos: John Rider - Builder: Scott Davis
Пример оригинального дизайна: главная ванная комната в стиле неоклассика (современная классика) с плоскими фасадами, темными деревянными фасадами, японской ванной, душем без бортиков, бежевой плиткой, керамогранитной плиткой, бежевыми стенами, полом из керамогранита, раковиной с пьедесталом, столешницей из переработанного стекла, коричневым полом, открытым душем и белой столешницей
Пример оригинального дизайна: главная ванная комната в стиле неоклассика (современная классика) с плоскими фасадами, темными деревянными фасадами, японской ванной, душем без бортиков, бежевой плиткой, керамогранитной плиткой, бежевыми стенами, полом из керамогранита, раковиной с пьедесталом, столешницей из переработанного стекла, коричневым полом, открытым душем и белой столешницей
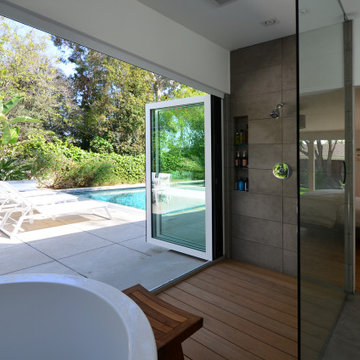
Источник вдохновения для домашнего уюта: большой главный совмещенный санузел в стиле ретро с плоскими фасадами, коричневыми фасадами, японской ванной, открытым душем, инсталляцией, керамической плиткой, серыми стенами, паркетным полом среднего тона, столешницей из кварцита, коричневым полом, открытым душем, черной столешницей, тумбой под две раковины и напольной тумбой
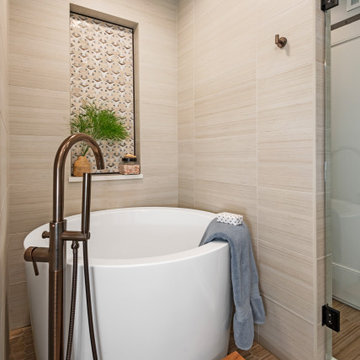
Beautiful renovation of a primary bathroom that created a wet room where a Japanese soaking tub and rain head shower reside with a custom niche enclosure for towels and grooming products. Quarter sawn white oak cabinets stained in a zinc finish speak to the dark finish on the faucets and other hardware. The bathroom opens into a large, walk-in closet area.
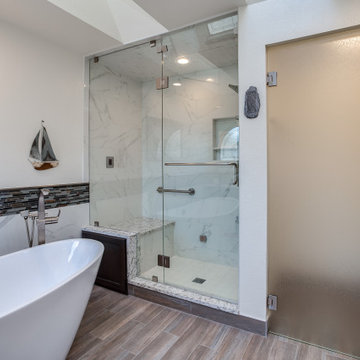
This dream bathroom is sure to tickle everyone's fancy, from the sleek soaking tub to the oversized shower with built-in seat, to the overabundance of storage, everywhere you look is luxury.
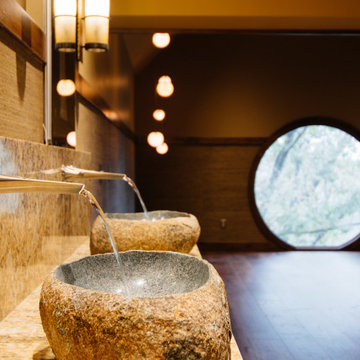
На фото: главная ванная комната в стиле модернизм с фасадами островного типа, фасадами цвета дерева среднего тона, японской ванной, душем над ванной, инсталляцией, серой плиткой, галечной плиткой, серыми стенами, настольной раковиной, мраморной столешницей, душем с распашными дверями, желтой столешницей, нишей, тумбой под две раковины, встроенной тумбой, панелями на стенах, паркетным полом среднего тона и коричневым полом
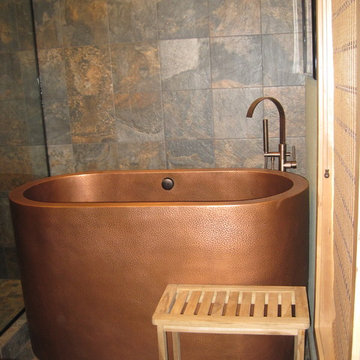
На фото: ванная комната в восточном стиле с фасадами в стиле шейкер, светлыми деревянными фасадами, японской ванной, угловым душем, плиткой из сланца, серыми стенами, полом из сланца, душевой кабиной, настольной раковиной, столешницей из гранита, коричневым полом и душем с распашными дверями с
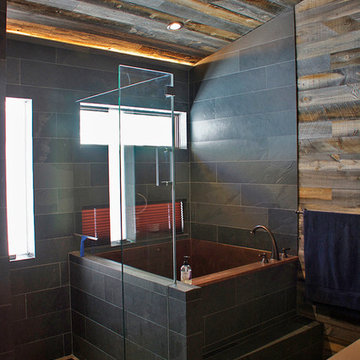
Reclaimed wood adds a biophilic element to this modern/rustic bathroom.
Стильный дизайн: главная ванная комната среднего размера в стиле рустика с японской ванной, черной плиткой, плиткой из сланца, серыми стенами и коричневым полом - последний тренд
Стильный дизайн: главная ванная комната среднего размера в стиле рустика с японской ванной, черной плиткой, плиткой из сланца, серыми стенами и коричневым полом - последний тренд
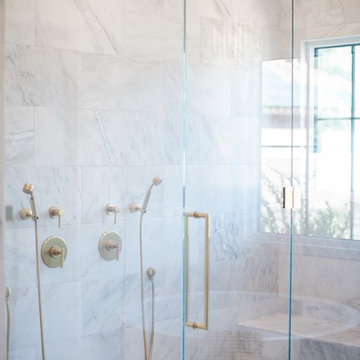
Пример оригинального дизайна: главная ванная комната среднего размера в современном стиле с фасадами в стиле шейкер, серыми фасадами, японской ванной, двойным душем, унитазом-моноблоком, белой плиткой, мраморной плиткой, белыми стенами, светлым паркетным полом, врезной раковиной, мраморной столешницей, коричневым полом, душем с распашными дверями и белой столешницей
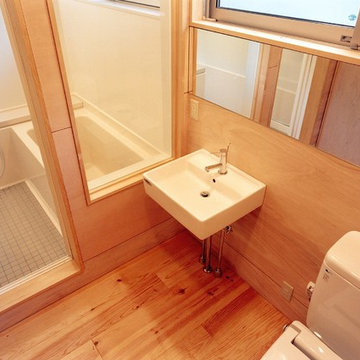
湖畔の森に建つ別荘
Пример оригинального дизайна: маленькая главная ванная комната в современном стиле с японской ванной, душевой комнатой, унитазом-моноблоком, коричневыми стенами, паркетным полом среднего тона, подвесной раковиной и коричневым полом для на участке и в саду
Пример оригинального дизайна: маленькая главная ванная комната в современном стиле с японской ванной, душевой комнатой, унитазом-моноблоком, коричневыми стенами, паркетным полом среднего тона, подвесной раковиной и коричневым полом для на участке и в саду
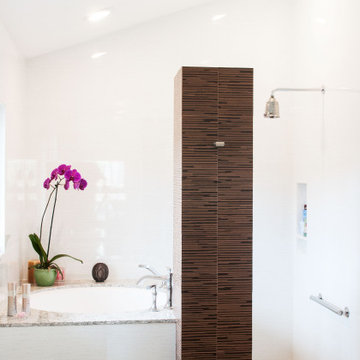
The furo style soaking tub was positioned in the corner under a window to maximize a view of the mountains and still maintain privacy. A plumbing tower was added for drama and to separate the bathing area. It was covered in a dark textured tile for contrast.
Ванная комната с японской ванной и коричневым полом – фото дизайна интерьера
2