Ванная комната с японской ванной и белыми стенами – фото дизайна интерьера
Сортировать:
Бюджет
Сортировать:Популярное за сегодня
81 - 100 из 733 фото
1 из 3
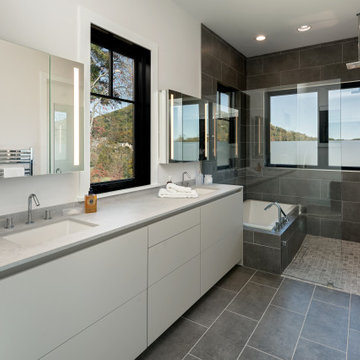
Свежая идея для дизайна: главная ванная комната в современном стиле с плоскими фасадами, белыми фасадами, японской ванной, душевой комнатой, серой плиткой, белыми стенами, врезной раковиной, серым полом, открытым душем, серой столешницей и тумбой под две раковины - отличное фото интерьера
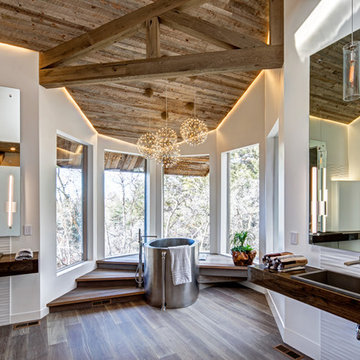
Свежая идея для дизайна: главная ванная комната в современном стиле с японской ванной, белой плиткой, белыми стенами, темным паркетным полом, накладной раковиной, столешницей из дерева, коричневым полом и коричневой столешницей - отличное фото интерьера
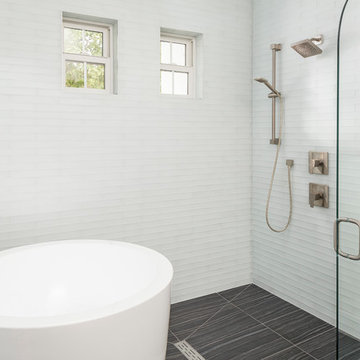
High Res Media
Свежая идея для дизайна: главная ванная комната в стиле модернизм с душем в нише, белой плиткой, плиткой кабанчик, белыми стенами, душем с распашными дверями, японской ванной, полом из керамогранита, врезной раковиной, фасадами в стиле шейкер, белыми фасадами и столешницей из кварцита - отличное фото интерьера
Свежая идея для дизайна: главная ванная комната в стиле модернизм с душем в нише, белой плиткой, плиткой кабанчик, белыми стенами, душем с распашными дверями, японской ванной, полом из керамогранита, врезной раковиной, фасадами в стиле шейкер, белыми фасадами и столешницей из кварцита - отличное фото интерьера
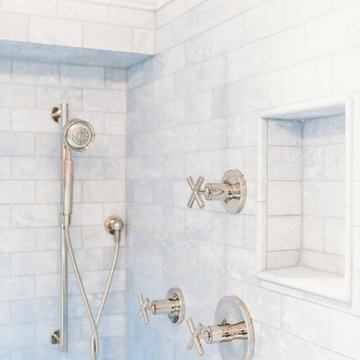
Master bathroom renovation.
Hardware from Rejuvenation
Backsplash and shower in blue celeste subway tile
Floor tile in New Ravenna
Sinks, faucets, toilet, shower system from Kohler
Photos by Katie Merkle Photography
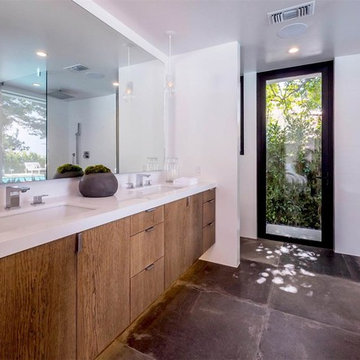
На фото: главная ванная комната среднего размера в современном стиле с плоскими фасадами, темными деревянными фасадами, японской ванной, душевой комнатой, унитазом-моноблоком, белыми стенами, бетонным полом, монолитной раковиной, столешницей из искусственного камня, серым полом и открытым душем с
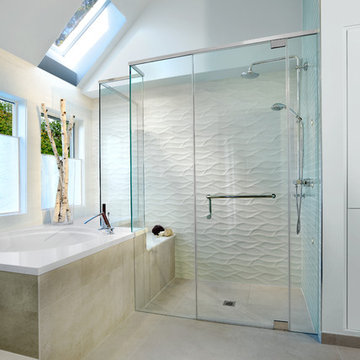
Arnal Photography
Источник вдохновения для домашнего уюта: ванная комната в морском стиле с японской ванной, угловым душем, белой плиткой, белыми стенами и окном
Источник вдохновения для домашнего уюта: ванная комната в морском стиле с японской ванной, угловым душем, белой плиткой, белыми стенами и окном

This bathroom saves space in this tiny home by placing the sink in the corner. A live edge mango slab locally sourced on the Big Island of Hawaii adds character and softness to the space making it easy to move and walk around. Chunky shelves in the corner keep things open and spacious not boxing anything in. An oval mirror was chosen for its classic style.

photo by Melissa Kaseman
Свежая идея для дизайна: главная ванная комната среднего размера в стиле модернизм с плоскими фасадами, фасадами цвета дерева среднего тона, японской ванной, душем без бортиков, инсталляцией, синей плиткой, цементной плиткой, белыми стенами, полом из цементной плитки, врезной раковиной и столешницей из искусственного кварца - отличное фото интерьера
Свежая идея для дизайна: главная ванная комната среднего размера в стиле модернизм с плоскими фасадами, фасадами цвета дерева среднего тона, японской ванной, душем без бортиков, инсталляцией, синей плиткой, цементной плиткой, белыми стенами, полом из цементной плитки, врезной раковиной и столешницей из искусственного кварца - отличное фото интерьера

The intent of this design is to integrate the clients love for Japanese aesthetic, create an open and airy space, and maintain natural elements that evoke a warm inviting environment. A traditional Japanese soaking tub made from Hinoki wood was selected as the focal point of the bathroom. It not only adds visual warmth to the space, but it infuses a cedar aroma into the air. A live-edge wood shelf and custom chiseled wood post are used to frame and define the bathing area. Tile depicting Japanese Shou Sugi Ban (charred wood planks) was chosen as the flooring for the wet areas. A neutral toned tile with fabric texture defines the dry areas in the room. The curb-less shower and floating back lit vanity accentuate the open feel of the space. The organic nature of the handwoven window shade, shoji screen closet doors and antique bathing stool counterbalance the hard surface materials throughout.
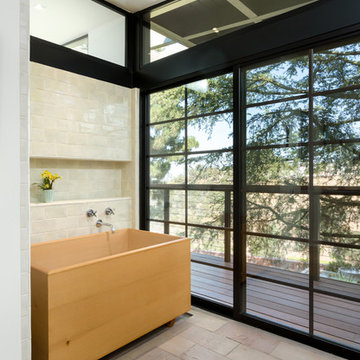
Hinoki soaking tub with access to balcony overlooking canyon. Waterworks "Arroyo" tile in Shoal color were used at all wet wall locations. Photo by Clark Dugger
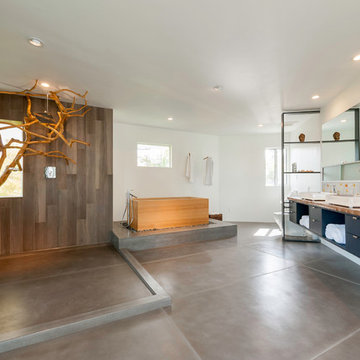
Nader Essa Photography
Пример оригинального дизайна: большая главная ванная комната в стиле модернизм с плоскими фасадами, черными фасадами, японской ванной, открытым душем, серой плиткой, белыми стенами, полом из сланца, настольной раковиной и столешницей из дерева
Пример оригинального дизайна: большая главная ванная комната в стиле модернизм с плоскими фасадами, черными фасадами, японской ванной, открытым душем, серой плиткой, белыми стенами, полом из сланца, настольной раковиной и столешницей из дерева

Идея дизайна: главный совмещенный санузел среднего размера в современном стиле с плоскими фасадами, светлыми деревянными фасадами, японской ванной, угловым душем, биде, бежевой плиткой, керамогранитной плиткой, белыми стенами, светлым паркетным полом, настольной раковиной, столешницей из искусственного кварца, бежевым полом, душем с распашными дверями, бежевой столешницей, тумбой под две раковины и подвесной тумбой
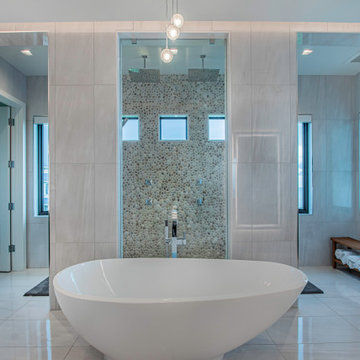
Свежая идея для дизайна: огромная главная ванная комната в современном стиле с плоскими фасадами, темными деревянными фасадами, японской ванной, душем без бортиков, белой плиткой, мраморной плиткой, белыми стенами, полом из керамогранита, накладной раковиной, столешницей из искусственного кварца, белым полом, открытым душем, белой столешницей, сиденьем для душа, тумбой под две раковины и встроенной тумбой - отличное фото интерьера
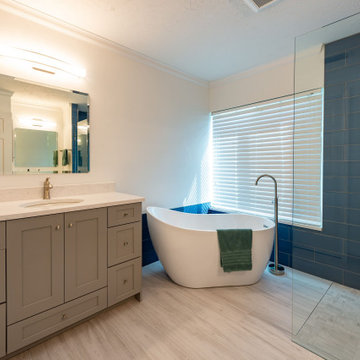
This modern bathroom remodel consists of natural design elements along with a wet-room shower that goes well with the bathroom's open floor plan.
Пример оригинального дизайна: ванная комната в стиле модернизм с фасадами с утопленной филенкой, серыми фасадами, японской ванной, душевой комнатой, синей плиткой, керамической плиткой, белыми стенами, полом из ламината, разноцветным полом, открытым душем, тумбой под одну раковину и встроенной тумбой
Пример оригинального дизайна: ванная комната в стиле модернизм с фасадами с утопленной филенкой, серыми фасадами, японской ванной, душевой комнатой, синей плиткой, керамической плиткой, белыми стенами, полом из ламината, разноцветным полом, открытым душем, тумбой под одну раковину и встроенной тумбой
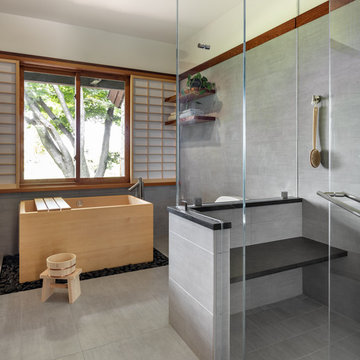
Источник вдохновения для домашнего уюта: главная ванная комната в восточном стиле с японской ванной, открытым душем, белыми стенами, серым полом и открытым душем
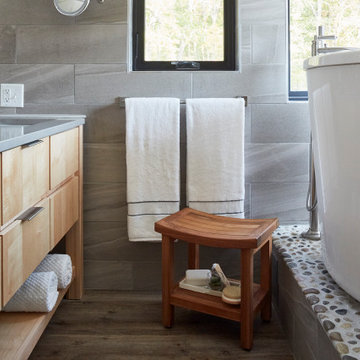
Идея дизайна: маленькая главная ванная комната в восточном стиле с фасадами островного типа, серыми фасадами, японской ванной, открытым душем, серой плиткой, керамогранитной плиткой, белыми стенами, паркетным полом среднего тона, столешницей из искусственного кварца, коричневым полом, душем с распашными дверями и серой столешницей для на участке и в саду
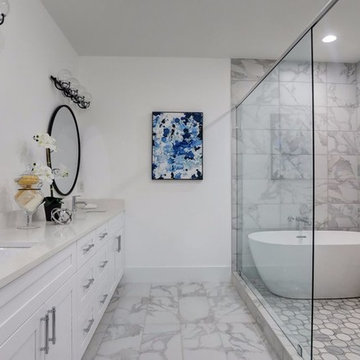
Идея дизайна: большая главная ванная комната в современном стиле с фасадами в стиле шейкер, белыми фасадами, японской ванной, душем в нише, белой плиткой, мраморной плиткой, белыми стенами, мраморным полом, врезной раковиной, столешницей из искусственного камня, белым полом, открытым душем и белой столешницей
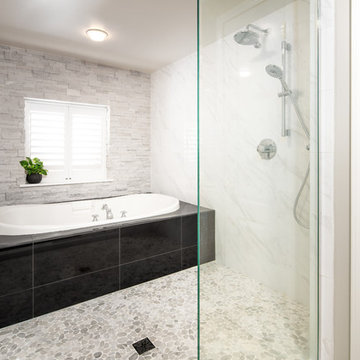
Soaking tub shower room with black and white accents, a stone wall with beautiful interior shutters, and pebble tile.
Пример оригинального дизайна: ванная комната среднего размера в восточном стиле с японской ванной, душевой комнатой, белой плиткой, керамогранитной плиткой, белыми стенами, полом из галечной плитки, серым полом и душем с распашными дверями
Пример оригинального дизайна: ванная комната среднего размера в восточном стиле с японской ванной, душевой комнатой, белой плиткой, керамогранитной плиткой, белыми стенами, полом из галечной плитки, серым полом и душем с распашными дверями

Home and Living Examiner said:
Modern renovation by J Design Group is stunning
J Design Group, an expert in luxury design, completed a new project in Tamarac, Florida, which involved the total interior remodeling of this home. We were so intrigued by the photos and design ideas, we decided to talk to J Design Group CEO, Jennifer Corredor. The concept behind the redesign was inspired by the client’s relocation.
Andrea Campbell: How did you get a feel for the client's aesthetic?
Jennifer Corredor: After a one-on-one with the Client, I could get a real sense of her aesthetics for this home and the type of furnishings she gravitated towards.
The redesign included a total interior remodeling of the client's home. All of this was done with the client's personal style in mind. Certain walls were removed to maximize the openness of the area and bathrooms were also demolished and reconstructed for a new layout. This included removing the old tiles and replacing with white 40” x 40” glass tiles for the main open living area which optimized the space immediately. Bedroom floors were dressed with exotic African Teak to introduce warmth to the space.
We also removed and replaced the outdated kitchen with a modern look and streamlined, state-of-the-art kitchen appliances. To introduce some color for the backsplash and match the client's taste, we introduced a splash of plum-colored glass behind the stove and kept the remaining backsplash with frosted glass. We then removed all the doors throughout the home and replaced with custom-made doors which were a combination of cherry with insert of frosted glass and stainless steel handles.
All interior lights were replaced with LED bulbs and stainless steel trims, including unique pendant and wall sconces that were also added. All bathrooms were totally gutted and remodeled with unique wall finishes, including an entire marble slab utilized in the master bath shower stall.
Once renovation of the home was completed, we proceeded to install beautiful high-end modern furniture for interior and exterior, from lines such as B&B Italia to complete a masterful design. One-of-a-kind and limited edition accessories and vases complimented the look with original art, most of which was custom-made for the home.
To complete the home, state of the art A/V system was introduced. The idea is always to enhance and amplify spaces in a way that is unique to the client and exceeds his/her expectations.
To see complete J Design Group featured article, go to: http://www.examiner.com/article/modern-renovation-by-j-design-group-is-stunning
Living Room,
Dining room,
Master Bedroom,
Master Bathroom,
Powder Bathroom,
Miami Interior Designers,
Miami Interior Designer,
Interior Designers Miami,
Interior Designer Miami,
Modern Interior Designers,
Modern Interior Designer,
Modern interior decorators,
Modern interior decorator,
Miami,
Contemporary Interior Designers,
Contemporary Interior Designer,
Interior design decorators,
Interior design decorator,
Interior Decoration and Design,
Black Interior Designers,
Black Interior Designer,
Interior designer,
Interior designers,
Home interior designers,
Home interior designer,
Daniel Newcomb

"Victoria Point" farmhouse barn home by Yankee Barn Homes, customized by Paul Dierkes, Architect. Primary bathroom with open beamed ceiling. Floating double vanity of black marble. Walls of subway tile.
Ванная комната с японской ванной и белыми стенами – фото дизайна интерьера
5