Ванная комната с встроенной тумбой и кирпичными стенами – фото дизайна интерьера
Сортировать:
Бюджет
Сортировать:Популярное за сегодня
101 - 120 из 288 фото
1 из 3
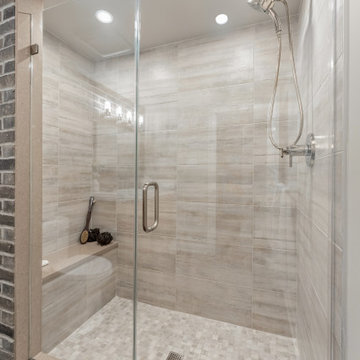
Brick veneer wall coordinates with wall in main entertainment area. Original cabinet remains with solid surface 3" thick integrated sink. Brizo Levoir Fixtures, Circa lighting Geneva light fixture. Gym entry is opened up w/ new rubber matt flooring and shelves. Theatre Room floor plan revamped with stadium style seating, new dry bar and built in sound system complete with starry lights.
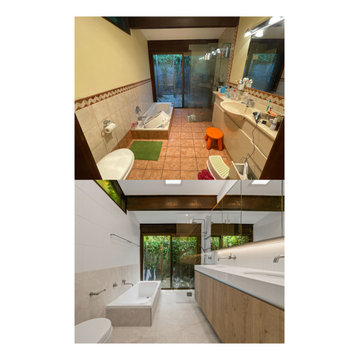
Идея дизайна: главная ванная комната среднего размера в восточном стиле с фасадами островного типа, светлыми деревянными фасадами, накладной ванной, открытым душем, инсталляцией, разноцветной плиткой, керамической плиткой, белыми стенами, полом из керамической плитки, врезной раковиной, столешницей из искусственного кварца, бежевым полом, открытым душем, белой столешницей, тумбой под две раковины, встроенной тумбой, балками на потолке и кирпичными стенами
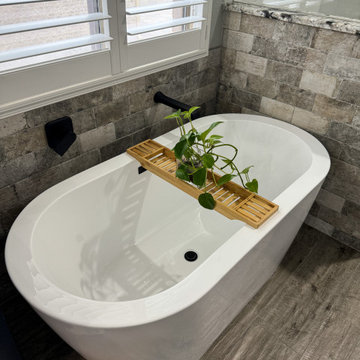
Стильный дизайн: главная ванная комната среднего размера в стиле неоклассика (современная классика) с фасадами с утопленной филенкой, синими фасадами, отдельно стоящей ванной, открытым душем, раздельным унитазом, разноцветной плиткой, каменной плиткой, серыми стенами, полом из плитки под дерево, врезной раковиной, столешницей из гранита, коричневым полом, открытым душем, разноцветной столешницей, нишей, тумбой под две раковины, встроенной тумбой и кирпичными стенами - последний тренд
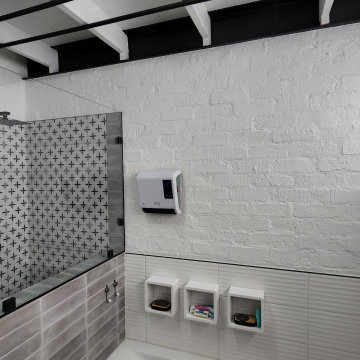
EXPOSED WATER PIPES EXTERNALLY MOUNTED. BUILT IN BATH. HIDDEN TOILET
Идея дизайна: главная ванная комната среднего размера в стиле лофт с фасадами островного типа, белыми фасадами, накладной ванной, угловым душем, инсталляцией, черно-белой плиткой, керамической плиткой, белыми стенами, бетонным полом, накладной раковиной, серым полом, душем с распашными дверями, белой столешницей, тумбой под одну раковину, встроенной тумбой, балками на потолке и кирпичными стенами
Идея дизайна: главная ванная комната среднего размера в стиле лофт с фасадами островного типа, белыми фасадами, накладной ванной, угловым душем, инсталляцией, черно-белой плиткой, керамической плиткой, белыми стенами, бетонным полом, накладной раковиной, серым полом, душем с распашными дверями, белой столешницей, тумбой под одну раковину, встроенной тумбой, балками на потолке и кирпичными стенами
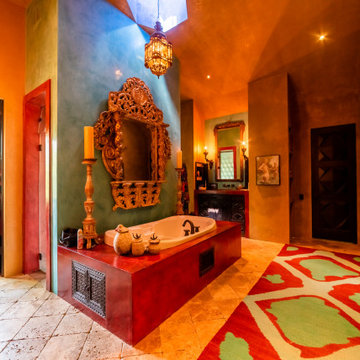
На фото: большая главная ванная комната в стиле фьюжн с двойным душем, мраморным полом, накладной раковиной, душем с распашными дверями, сиденьем для душа, тумбой под две раковины, встроенной тумбой, сводчатым потолком и кирпичными стенами
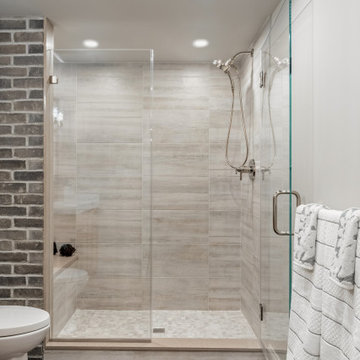
Brick veneer wall coordinates with wall in main entertainment area. Original cabinet remains with solid surface 3" thick integrated sink. Brizo Levoir Fixtures, Circa lighting Geneva light fixture. Gym entry is opened up w/ new rubber matt flooring and shelves. Theatre Room floor plan revamped with stadium style seating, new dry bar and built in sound system complete with starry lights.
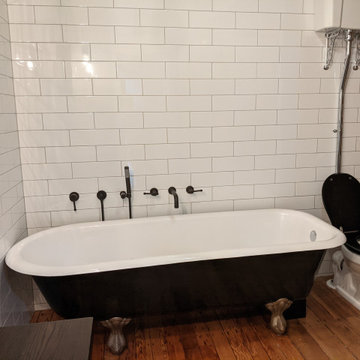
Claw foot bath in black and chrome detailing.
На фото: главная ванная комната среднего размера в стиле лофт с коричневыми фасадами, ванной на ножках, раздельным унитазом, коричневой плиткой, белыми стенами, светлым паркетным полом, настольной раковиной, столешницей из дерева, коричневым полом, черной столешницей, тумбой под одну раковину, встроенной тумбой и кирпичными стенами
На фото: главная ванная комната среднего размера в стиле лофт с коричневыми фасадами, ванной на ножках, раздельным унитазом, коричневой плиткой, белыми стенами, светлым паркетным полом, настольной раковиной, столешницей из дерева, коричневым полом, черной столешницей, тумбой под одну раковину, встроенной тумбой и кирпичными стенами
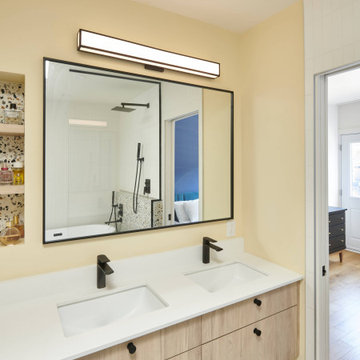
Пример оригинального дизайна: главная ванная комната среднего размера в стиле ретро с плоскими фасадами, белыми фасадами, накладной ванной, открытым душем, белой плиткой, керамической плиткой, желтыми стенами, полом из терраццо, монолитной раковиной, столешницей из гранита, разноцветным полом, открытым душем, белой столешницей, нишей, тумбой под две раковины, встроенной тумбой, кессонным потолком и кирпичными стенами
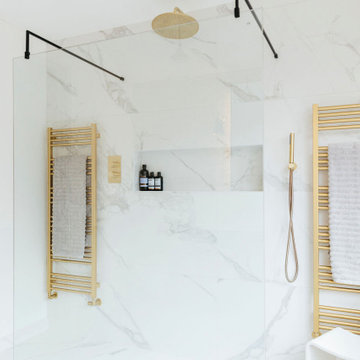
This classic and cosy bathroom was a continuation of the luxury vibes from the rest of this client's home.
We suggested bringing the mirrors away from the walls slightly and adding LED lights around them to create a beautiful warm glow. Black and gold angled wall lights add additional task lighting which is essential in bathrooms for your daily preening! And the brick feature wall provides texture and warmth amongst vast expanses of marble.
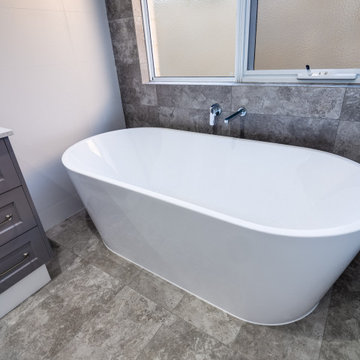
Bath - Freestanding Zoe Moderna
Bath Set - Zoe Positano Spout with Mixer
Стильный дизайн: большая серо-белая ванная комната в стиле модернизм с открытыми фасадами, белыми фасадами, отдельно стоящей ванной, открытым душем, разноцветной плиткой, белыми стенами, полом из цементной плитки, душевой кабиной, разноцветным полом, открытым душем, разноцветной столешницей, акцентной стеной, тумбой под две раковины, встроенной тумбой, кирпичными стенами, инсталляцией, настольной раковиной, любым потолком, керамической плиткой и столешницей из искусственного кварца - последний тренд
Стильный дизайн: большая серо-белая ванная комната в стиле модернизм с открытыми фасадами, белыми фасадами, отдельно стоящей ванной, открытым душем, разноцветной плиткой, белыми стенами, полом из цементной плитки, душевой кабиной, разноцветным полом, открытым душем, разноцветной столешницей, акцентной стеной, тумбой под две раковины, встроенной тумбой, кирпичными стенами, инсталляцией, настольной раковиной, любым потолком, керамической плиткой и столешницей из искусственного кварца - последний тренд
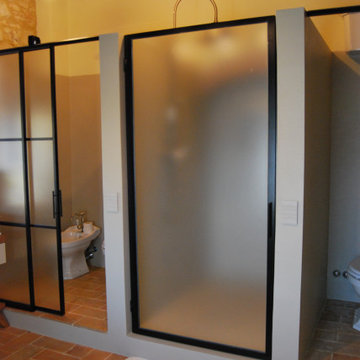
Realizzazione di una sala bagno adiacente alla camera padronale. La richiesta del committente è di avere il doppio servizio LUI, LEI. Inseriamo una grande doccia fra i due servizi sfruttando la nicchia con mattoni che era il vecchio passaggi porta. Nel sotto finestra realizziamo il mobile a taglio frattino con nascosti gli impianti elettrici di servizio. Un'armadio porta biancheria con anta in legno richiama le due ante scorrevoli della piccola cabina armadi. La vasca stile retrò completa l'atmosfera di questa importante sala. Abbiamo gestito le luci con tre piccoli lampadari in ceramica bianca disposti in linea, con l'aggiunta di tre punti luce con supporti in cotto montati sulle travi e nascosti, inoltre le due specchiere hanno un taglio verticale di luce LED. I sanitari mantengono un gusto classico con le vaschette dell'acqua in ceramica. A terra pianelle di cotto realizzate a mano nel Borgo. Mentre di taglio industial sono le chiusure in metallo.
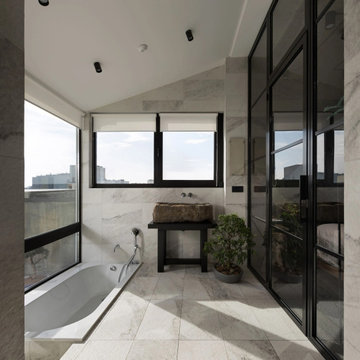
Идея дизайна: главная ванная комната в восточном стиле с открытыми фасадами, черными фасадами, открытым душем, унитазом-моноблоком, серой плиткой, каменной плиткой, серыми стенами, мраморным полом, консольной раковиной, серым полом, открытым душем, тумбой под одну раковину, встроенной тумбой и кирпичными стенами
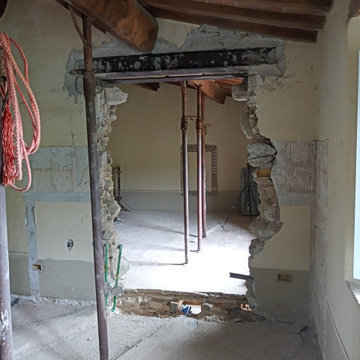
Realizzazione di una sala bagno adiacente alla camera padronale. La richiesta del committente è di avere il doppio servizio LUI, LEI. Inseriamo una grande doccia fra i due servizi sfruttando la nicchia con mattoni che era il vecchio passaggi porta. Nel sotto finestra realizziamo il mobile a taglio frattino con nascosti gli impianti elettrici di servizio. Un'armadio porta biancheria con anta in legno richiama le due ante scorrevoli della piccola cabina armadi. La vasca stile retrò completa l'atmosfera di questa importante sala. Abbiamo gestito le luci con tre piccoli lampadari in ceramica bianca disposti in linea, con l'aggiunta di tre punti luce con supporti in cotto montati sulle travi e nascosti, inoltre le due specchiere hanno un taglio verticale di luce LED. I sanitari mantengono un gusto classico con le vaschette dell'acqua in ceramica. A terra pianelle di cotto realizzate a mano nel Borgo. Mentre di taglio industial sono le chiusure in metallo.
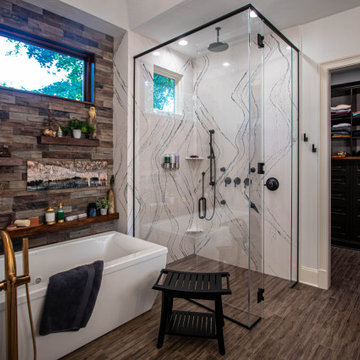
In this master bath, a custom-built painted inset vanity with Cambria Luxury Series quartz countertop was installed. Custom cabinets were installed in the closet with a Madera coffee stain wood countertop. Cambria Luxury Series quartz 10’ wall cladding surround was installed on the shower walls. Kohler Demi-Lav sinks in white. Amerock Blackrock hardware in Champagne Bronze and Black Bronze. Emser Larchmont Rue tile was installed on the wall behind the tub.
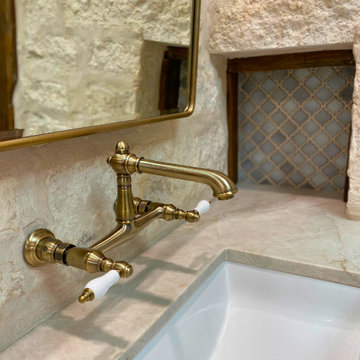
Custom Double Vanity, Floating Shelves, Wall-Mounted Sink Faucet and Rustic Masonry Wall.
Идея дизайна: большая главная ванная комната в классическом стиле с фасадами с выступающей филенкой, темными деревянными фасадами, открытым душем, бежевой плиткой, бежевыми стенами, паркетным полом среднего тона, врезной раковиной, столешницей из искусственного кварца, открытым душем, бежевой столешницей, сиденьем для душа, тумбой под две раковины, встроенной тумбой, балками на потолке и кирпичными стенами
Идея дизайна: большая главная ванная комната в классическом стиле с фасадами с выступающей филенкой, темными деревянными фасадами, открытым душем, бежевой плиткой, бежевыми стенами, паркетным полом среднего тона, врезной раковиной, столешницей из искусственного кварца, открытым душем, бежевой столешницей, сиденьем для душа, тумбой под две раковины, встроенной тумбой, балками на потолке и кирпичными стенами
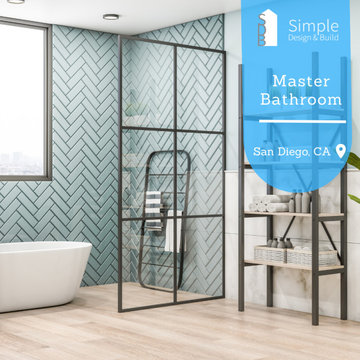
Imagine stepping into your newly remodeled master bathroom, and the first thing that catches your eye is the stunning free-standing tub. Its sleek, modern design adds an air of luxury and relaxation to the space. Positioned strategically in the room, it becomes a focal point, inviting you to unwind and indulge in a soothing bath after a long day. As you move around the bathroom, your gaze is drawn to the elegant wood vanity. Its rich tones bring warmth and natural beauty into the room, contrasting beautifully with the clean lines of the tub and other fixtures. The wood grain adds texture and character, creating a cozy atmosphere that makes you feel right at home. One of the most striking features of the remodel is the open concept layout. The absence of visual barriers makes the room feel more expansive and airy, enhancing the overall sense of relaxation and tranquility. You can move freely throughout the space, enjoying the seamless flow from one area to another. But perhaps the pièce de résistance is the full wall of tiles that adorns one side of the bathroom. The tiles, with their intricate patterns or serene monochromatic hues, create a stunning backdrop that ties the entire design together. They add depth and visual interest to the room, elevating its aesthetic appeal and making it truly unforgettable. In essence, your master bathroom remodel is a harmonious blend of luxury, functionality, and style. It's a space where you can escape the stresses of everyday life and indulge in moments of pure relaxation and rejuvenation.
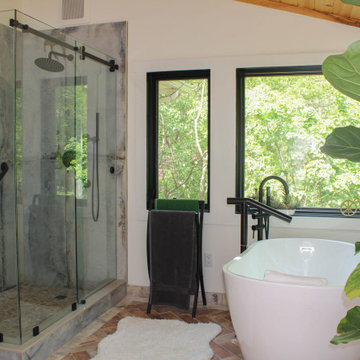
Shot of the spa bathtub and shower enclosure.
Свежая идея для дизайна: большой главный совмещенный санузел в стиле рустика с плоскими фасадами, фасадами цвета дерева среднего тона, отдельно стоящей ванной, угловым душем, унитазом-моноблоком, белой плиткой, белыми стенами, полом из терракотовой плитки, настольной раковиной, столешницей из гранита, коричневым полом, душем с раздвижными дверями, бежевой столешницей, тумбой под две раковины, встроенной тумбой, деревянным потолком и кирпичными стенами - отличное фото интерьера
Свежая идея для дизайна: большой главный совмещенный санузел в стиле рустика с плоскими фасадами, фасадами цвета дерева среднего тона, отдельно стоящей ванной, угловым душем, унитазом-моноблоком, белой плиткой, белыми стенами, полом из терракотовой плитки, настольной раковиной, столешницей из гранита, коричневым полом, душем с раздвижными дверями, бежевой столешницей, тумбой под две раковины, встроенной тумбой, деревянным потолком и кирпичными стенами - отличное фото интерьера
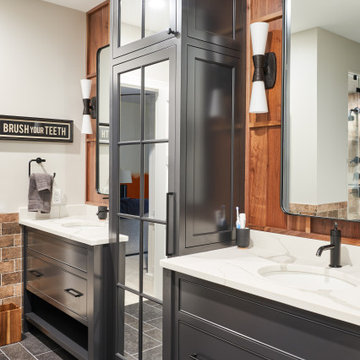
Introducing a sophisticated and functional Jack and Jill bathroom designed specifically for two boys. This thoughtfully crafted space combines a tasteful wood design vanity with a touch of elegance, creating a stylish and practical bathroom experience. The warm and inviting wood accents lend a sense of natural beauty and durability, while the sleek and modern fixtures add a touch of sophistication.
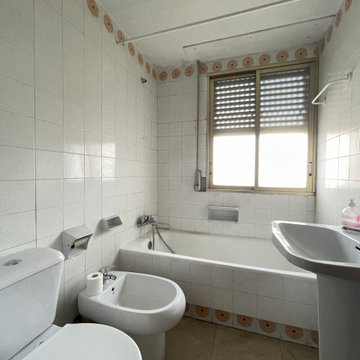
ANTES: Así estaba el antiguo baño. Tanto los elementos de gran tamaño como la distribución eran poco funcionales
Пример оригинального дизайна: главная ванная комната среднего размера в стиле ретро с ванной в нише, душем над ванной, раздельным унитазом, белой плиткой, керамической плиткой, белыми стенами, полом из керамической плитки, раковиной с пьедесталом, бежевым полом, шторкой для ванной, окном, тумбой под одну раковину, встроенной тумбой, многоуровневым потолком и кирпичными стенами
Пример оригинального дизайна: главная ванная комната среднего размера в стиле ретро с ванной в нише, душем над ванной, раздельным унитазом, белой плиткой, керамической плиткой, белыми стенами, полом из керамической плитки, раковиной с пьедесталом, бежевым полом, шторкой для ванной, окном, тумбой под одну раковину, встроенной тумбой, многоуровневым потолком и кирпичными стенами

EXPOSED WATER PIPES EXTERNALLY MOUNTED. BUILT IN BATH. HIDDEN TOILET
Стильный дизайн: главная ванная комната среднего размера в стиле лофт с фасадами островного типа, белыми фасадами, накладной ванной, угловым душем, инсталляцией, черно-белой плиткой, керамической плиткой, белыми стенами, бетонным полом, накладной раковиной, серым полом, душем с распашными дверями, белой столешницей, тумбой под одну раковину, встроенной тумбой, балками на потолке и кирпичными стенами - последний тренд
Стильный дизайн: главная ванная комната среднего размера в стиле лофт с фасадами островного типа, белыми фасадами, накладной ванной, угловым душем, инсталляцией, черно-белой плиткой, керамической плиткой, белыми стенами, бетонным полом, накладной раковиной, серым полом, душем с распашными дверями, белой столешницей, тумбой под одну раковину, встроенной тумбой, балками на потолке и кирпичными стенами - последний тренд
Ванная комната с встроенной тумбой и кирпичными стенами – фото дизайна интерьера
6