Ванная комната с врезной раковиной и синей столешницей – фото дизайна интерьера
Сортировать:
Бюджет
Сортировать:Популярное за сегодня
61 - 80 из 675 фото
1 из 3
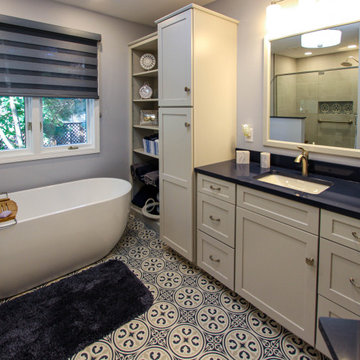
In this master bathroom, a large built in jetted tub was removed and replaced with a freestanding tub. Deco floor tile was used to add character. To create more function to the space, a linen cabinet and pullout hamper were added along with a tall bookcase cabinet for additional storage. The wall between the tub and shower/toilet area was removed to help spread natural light and open up the space. The master bath also now has a larger shower space with a Pulse shower unit and custom shower door.
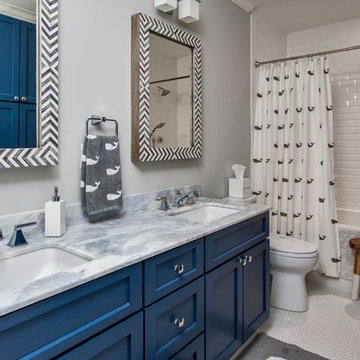
This kitchen, with its stunning ocean view, draws upon its beautiful surroundings, elegant touches, and nautical appreciation to create a distinctly coastal ambiance. Glass mosaics and cabinetry catch the light sparkling off the ocean outside. The same stunning view also sets the stage for a tranquil, relaxing master bath.
Photos by: Jeff Roberts
Project by: Maine Coast Kitchen Design
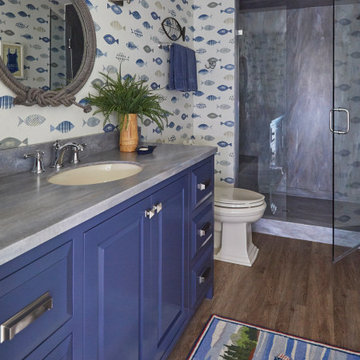
Lower level guest bath with blue vanity.
Пример оригинального дизайна: детская ванная комната среднего размера в стиле кантри с фасадами с выступающей филенкой, синими фасадами, душем в нише, раздельным унитазом, разноцветными стенами, полом из ламината, врезной раковиной, столешницей из искусственного камня, коричневым полом, душем с распашными дверями и синей столешницей
Пример оригинального дизайна: детская ванная комната среднего размера в стиле кантри с фасадами с выступающей филенкой, синими фасадами, душем в нише, раздельным унитазом, разноцветными стенами, полом из ламината, врезной раковиной, столешницей из искусственного камня, коричневым полом, душем с распашными дверями и синей столешницей
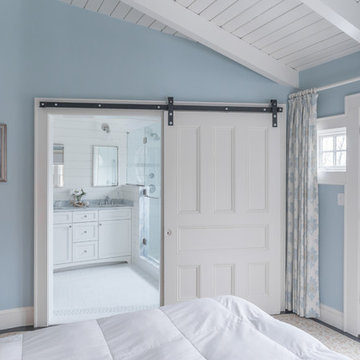
The homeowners of this Marblehead residence wished to remodel their master bathroom, which had been redone only a few years prior. The previous renovation, however, was not a pleasant experience and they were hesitant to dive-in again. After an initial conversation, the homeowners agreed to meet with me to discuss the project.
listened to their vision for the room, paid close attention to their concerns, and desire to create a tranquil environment, that would be functional and practical for their everyday lifestyle.
In my first walk-through of the existing bathroom, several major issues became apparent. First, the vanity, a wooden table with two vessel sinks, did not allow access to the medicine cabinets due to its depth. Second, an oversized window installed in the shower did not provide privacy and had visible signs of rot. Third, the wallpaper by the shower was peeling and contained mold due to moisture. Finally, the hardwood flooring selected was impractical for a master bathroom.
My suggestion was to incorporate timeless and classic materials that would provide longevity and create an elegant environment. I designed a standard depth custom vanity which contained plenty of storage. We chose lovely white and blue quartzite counter tops, white porcelain tile that mimic the look of Thasos marble, along with blue accents, polished chrome fixtures and coastal inspired lighting. Next, we replaced, relocated, and changed the window style and shape. We then fabricated a window frame out of the quartzite for protection which proved to give the shower a lovely focal point. Lastly, to keep with the coastal theme of the room, we installed shiplap for the walls.
The homeowners now look forward to starting and ending their day in their bright and relaxing master bath. It has become a sanctuary to escape the hustle and bustle of everyday life.

На фото: маленькая ванная комната в стиле неоклассика (современная классика) с фасадами в стиле шейкер, синими фасадами, накладной ванной, душем над ванной, унитазом-моноблоком, белой плиткой, керамогранитной плиткой, белыми стенами, полом из керамогранита, врезной раковиной, столешницей из гранита, белым полом, душем с распашными дверями, синей столешницей, нишей, тумбой под одну раковину и встроенной тумбой для на участке и в саду
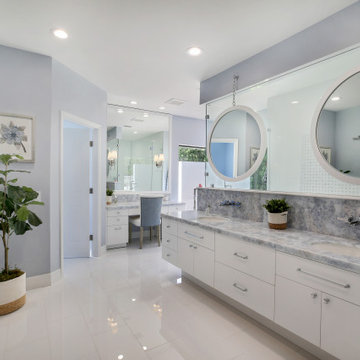
Master Bathroom
На фото: главный совмещенный санузел среднего размера в современном стиле с плоскими фасадами, белыми фасадами, отдельно стоящей ванной, душевой комнатой, унитазом-моноблоком, белой плиткой, мраморной плиткой, серыми стенами, мраморным полом, врезной раковиной, столешницей из кварцита, белым полом, душем с распашными дверями, синей столешницей, тумбой под две раковины и встроенной тумбой с
На фото: главный совмещенный санузел среднего размера в современном стиле с плоскими фасадами, белыми фасадами, отдельно стоящей ванной, душевой комнатой, унитазом-моноблоком, белой плиткой, мраморной плиткой, серыми стенами, мраморным полом, врезной раковиной, столешницей из кварцита, белым полом, душем с распашными дверями, синей столешницей, тумбой под две раковины и встроенной тумбой с
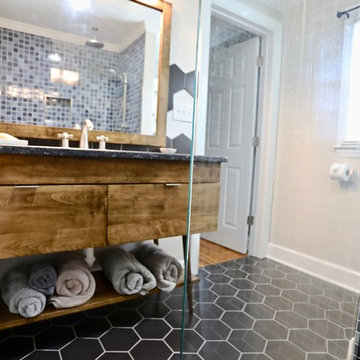
This 48" long vanity was custom made to be a little slimmer to help give the room more space. The round legs are attached at an angle and the low profile hardware is a great compliment. The added storage space for towels underneath keeps them on hand as you step out of the shower.
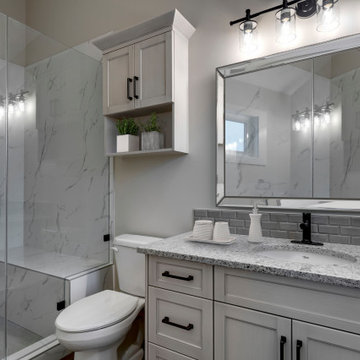
This carriage home features two bedrooms, two bathrooms and a large kitchen. The home is over 800 sq.ft.
Стильный дизайн: главная ванная комната среднего размера в современном стиле с фасадами в стиле шейкер, серыми фасадами, двойным душем, раздельным унитазом, белой плиткой, керамической плиткой, серыми стенами, полом из керамической плитки, врезной раковиной, столешницей из искусственного кварца, душем с распашными дверями, синей столешницей, сиденьем для душа, тумбой под одну раковину и встроенной тумбой - последний тренд
Стильный дизайн: главная ванная комната среднего размера в современном стиле с фасадами в стиле шейкер, серыми фасадами, двойным душем, раздельным унитазом, белой плиткой, керамической плиткой, серыми стенами, полом из керамической плитки, врезной раковиной, столешницей из искусственного кварца, душем с распашными дверями, синей столешницей, сиденьем для душа, тумбой под одну раковину и встроенной тумбой - последний тренд
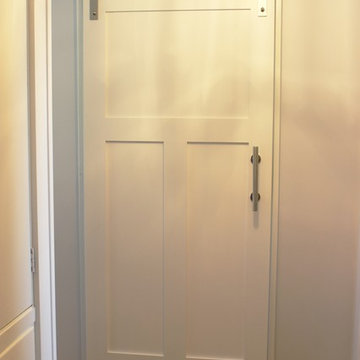
An upstairs bathroom in a remodeled farmhouse gets a new look, sliding barn door entry, and even a shower in a tough and tricky space! Full bathroom remodel and custom tile by Village Home Stores.

1930s and 1940s tiled bathroom. Tiled in vanity!
Funky with glass block for the win
На фото: детская ванная комната среднего размера в средиземноморском стиле с фасадами с выступающей филенкой, желтыми фасадами, ванной в нише, душем в нише, унитазом-моноблоком, желтой плиткой, керамической плиткой, желтыми стенами, полом из керамической плитки, врезной раковиной, столешницей из плитки, синим полом, открытым душем, синей столешницей, нишей, тумбой под одну раковину и встроенной тумбой
На фото: детская ванная комната среднего размера в средиземноморском стиле с фасадами с выступающей филенкой, желтыми фасадами, ванной в нише, душем в нише, унитазом-моноблоком, желтой плиткой, керамической плиткой, желтыми стенами, полом из керамической плитки, врезной раковиной, столешницей из плитки, синим полом, открытым душем, синей столешницей, нишей, тумбой под одну раковину и встроенной тумбой
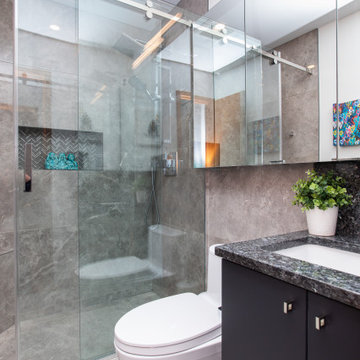
For this renovation we tackled both the ensuite and main bathrooms for a returning client. In-keeping with the vision for their recently completed kitchen, the design for these rooms includes high contrast finishes paired with natural stone countertops and sleek, modern fixtures.
For the ensuite, the goal was to make best use of the rooms’ protentional. In the shower, a large format tile combined with a complementing accent mosaic in the niche, as well as a bulit-in bench, lend a luxurious feel to a compact space. The full width medicine cabinet and custom vanity add much needed storage, allowing this room to live larger than it is.
For the main bath the clients wanted a bright and airy room with a bold vanity. The dramatic countertop adds warmth and personality, and the floating vanity with a full height linen tower is an organizers dream! These spaces round out the renovations to the home and will keep the clients in a stylish space for years to come.
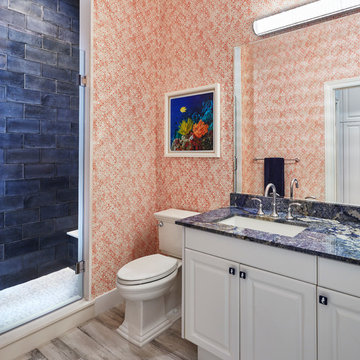
Robert Brantley Photography
Источник вдохновения для домашнего уюта: ванная комната в морском стиле с фасадами с выступающей филенкой, белыми фасадами, раздельным унитазом, синей плиткой, оранжевыми стенами, душевой кабиной, врезной раковиной, бежевым полом и синей столешницей
Источник вдохновения для домашнего уюта: ванная комната в морском стиле с фасадами с выступающей филенкой, белыми фасадами, раздельным унитазом, синей плиткой, оранжевыми стенами, душевой кабиной, врезной раковиной, бежевым полом и синей столешницей
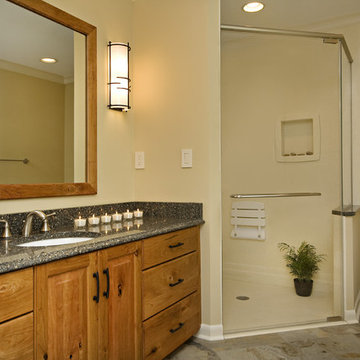
This remodel, completed in a home in Chapel Hill in spring of 2012, feels warm and inviting. Rustic cherry cabinetry and dark quartz countertops are offset perfectly by the slate-look porcelain floor tiles. The white fittings and creamy walls and shower create a soft backdrop. Satin nickel fittings and a new frameless glass shower enclosure open up the shower area and allow the home owners to see their beautiful backyard view from anywhere in the room.

Wallpaper accents one wall in guest bath.
Идея дизайна: огромная ванная комната в морском стиле с фасадами с утопленной филенкой, синими фасадами, душем без бортиков, серой плиткой, керамической плиткой, синими стенами, паркетным полом среднего тона, душевой кабиной, врезной раковиной, столешницей из искусственного кварца, серым полом, душем с раздвижными дверями, синей столешницей, тумбой под две раковины, встроенной тумбой и обоями на стенах
Идея дизайна: огромная ванная комната в морском стиле с фасадами с утопленной филенкой, синими фасадами, душем без бортиков, серой плиткой, керамической плиткой, синими стенами, паркетным полом среднего тона, душевой кабиной, врезной раковиной, столешницей из искусственного кварца, серым полом, душем с раздвижными дверями, синей столешницей, тумбой под две раковины, встроенной тумбой и обоями на стенах
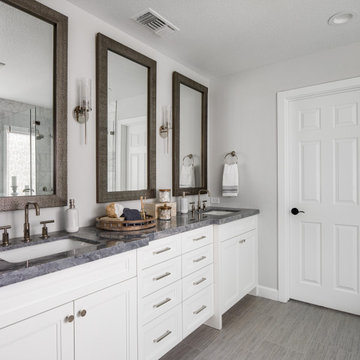
design by: Kennedy Cole Interior Design
build by: Well Done
photos by: Chad Mellon
На фото: главная ванная комната среднего размера в стиле неоклассика (современная классика) с фасадами в стиле шейкер, белыми фасадами, угловым душем, унитазом-моноблоком, белой плиткой, мраморной плиткой, белыми стенами, полом из керамогранита, врезной раковиной, мраморной столешницей, серым полом, душем с распашными дверями, синей столешницей, сиденьем для душа, тумбой под две раковины и встроенной тумбой
На фото: главная ванная комната среднего размера в стиле неоклассика (современная классика) с фасадами в стиле шейкер, белыми фасадами, угловым душем, унитазом-моноблоком, белой плиткой, мраморной плиткой, белыми стенами, полом из керамогранита, врезной раковиной, мраморной столешницей, серым полом, душем с распашными дверями, синей столешницей, сиденьем для душа, тумбой под две раковины и встроенной тумбой
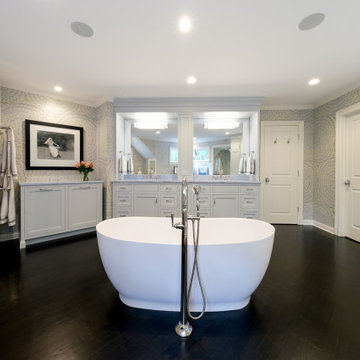
Стильный дизайн: огромный главный совмещенный санузел в стиле неоклассика (современная классика) с фасадами с утопленной филенкой, серыми фасадами, отдельно стоящей ванной, двойным душем, разноцветными стенами, темным паркетным полом, врезной раковиной, мраморной столешницей, душем с распашными дверями, синей столешницей, тумбой под две раковины, встроенной тумбой и обоями на стенах - последний тренд

This house was designed to maintain clean sustainability and durability. Minimal, simple, modern design techniques were implemented to create an open floor plan with natural light. The entry of the home, clad in wood, was created as a transitional space between the exterior and the living spaces by creating a feeling of compression before entering into the voluminous, light filled, living area. The large volume, tall windows and natural light of the living area allows for light and views to the exterior in all directions. This project also considered our clients' need for storage and love for travel by creating storage space for an Airstream camper in the oversized 2 car garage at the back of the property. As in all of our homes, we designed and built this project with increased energy efficiency standards in mind. Our standards begin below grade by designing our foundations with insulated concrete forms (ICF) for all of our exterior foundation walls, providing the below grade walls with an R value of 23. As a standard, we also install a passive radon system and a heat recovery ventilator to efficiently mitigate the indoor air quality within all of the homes we build.
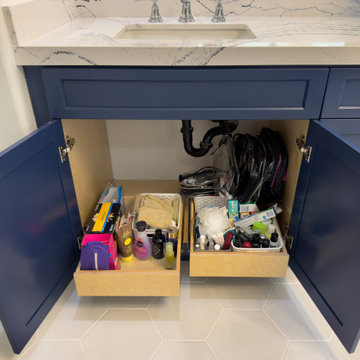
The gorgeous blue custom cabinetry topped with unique Quartz countertops make an impressive first impression in this primary bath. The two person shower, equipped with a steam unit allow for relaxing after a long day while the beautiful soaking tub creates the perfect space for winding down. Specialty storage abounds and the custom make up area provides useful storage and even a lighted mirror. Each sink has a light & bright wall sconce with custom cutouts into the massive mirror. There's another full length dressing mirror near the make up table. The showstopper may be the gorgeous custom built chandelier in the center of this incredible space!
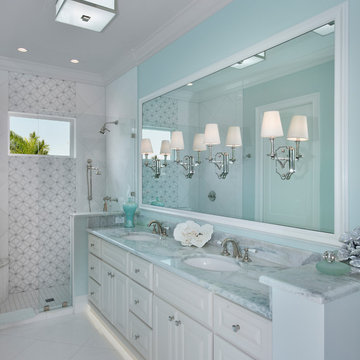
Giovanni Photography
Пример оригинального дизайна: большая ванная комната в стиле неоклассика (современная классика) с фасадами с выступающей филенкой, белыми фасадами, открытым душем, белой плиткой, плиткой мозаикой, синими стенами, полом из керамогранита, врезной раковиной, столешницей из кварцита, белым полом, открытым душем, синей столешницей, тумбой под две раковины и встроенной тумбой
Пример оригинального дизайна: большая ванная комната в стиле неоклассика (современная классика) с фасадами с выступающей филенкой, белыми фасадами, открытым душем, белой плиткой, плиткой мозаикой, синими стенами, полом из керамогранита, врезной раковиной, столешницей из кварцита, белым полом, открытым душем, синей столешницей, тумбой под две раковины и встроенной тумбой
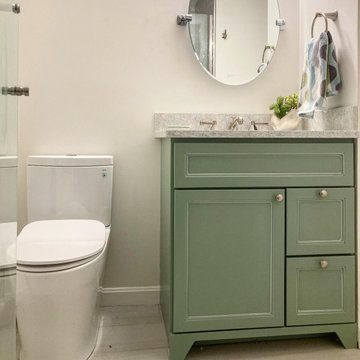
Guest bath coastal style
На фото: ванная комната среднего размера в морском стиле с фасадами в стиле шейкер, зелеными фасадами, душем в нише, биде, серой плиткой, стеклянной плиткой, зелеными стенами, полом из керамогранита, душевой кабиной, врезной раковиной, столешницей из искусственного кварца, серым полом, душем с распашными дверями, синей столешницей, фартуком, тумбой под одну раковину и напольной тумбой
На фото: ванная комната среднего размера в морском стиле с фасадами в стиле шейкер, зелеными фасадами, душем в нише, биде, серой плиткой, стеклянной плиткой, зелеными стенами, полом из керамогранита, душевой кабиной, врезной раковиной, столешницей из искусственного кварца, серым полом, душем с распашными дверями, синей столешницей, фартуком, тумбой под одну раковину и напольной тумбой
Ванная комната с врезной раковиной и синей столешницей – фото дизайна интерьера
4