Ванная комната с врезной раковиной и многоуровневым потолком – фото дизайна интерьера
Сортировать:
Бюджет
Сортировать:Популярное за сегодня
181 - 200 из 889 фото
1 из 3
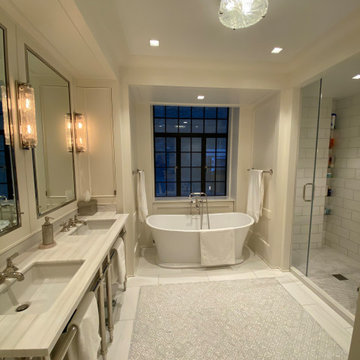
На фото: большая детская ванная комната в современном стиле с открытыми фасадами, японской ванной, душевой комнатой, унитазом-моноблоком, бежевой плиткой, мраморной плиткой, белыми стенами, полом из мозаичной плитки, врезной раковиной, мраморной столешницей, белым полом, душем с распашными дверями, белой столешницей, тумбой под две раковины, подвесной тумбой, многоуровневым потолком и панелями на части стены с
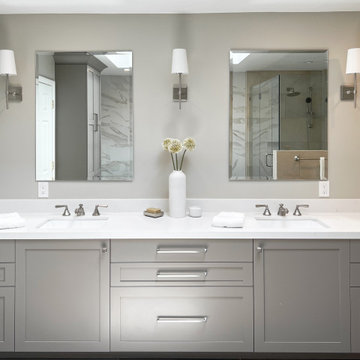
Master bath remodel 2 featuring custom cabinetry in Paint Grade Maple with flax cabinetry, quartz countertops, skylights | Photo: CAGE Design Build
Стильный дизайн: главная ванная комната среднего размера в стиле неоклассика (современная классика) с фасадами в стиле шейкер, коричневыми фасадами, отдельно стоящей ванной, угловым душем, унитазом-моноблоком, разноцветной плиткой, керамогранитной плиткой, полом из керамогранита, врезной раковиной, столешницей из искусственного кварца, серым полом, душем с распашными дверями, белой столешницей, нишей, тумбой под две раковины, встроенной тумбой, многоуровневым потолком и бежевыми стенами - последний тренд
Стильный дизайн: главная ванная комната среднего размера в стиле неоклассика (современная классика) с фасадами в стиле шейкер, коричневыми фасадами, отдельно стоящей ванной, угловым душем, унитазом-моноблоком, разноцветной плиткой, керамогранитной плиткой, полом из керамогранита, врезной раковиной, столешницей из искусственного кварца, серым полом, душем с распашными дверями, белой столешницей, нишей, тумбой под две раковины, встроенной тумбой, многоуровневым потолком и бежевыми стенами - последний тренд

This new home was built on an old lot in Dallas, TX in the Preston Hollow neighborhood. The new home is a little over 5,600 sq.ft. and features an expansive great room and a professional chef’s kitchen. This 100% brick exterior home was built with full-foam encapsulation for maximum energy performance. There is an immaculate courtyard enclosed by a 9' brick wall keeping their spool (spa/pool) private. Electric infrared radiant patio heaters and patio fans and of course a fireplace keep the courtyard comfortable no matter what time of year. A custom king and a half bed was built with steps at the end of the bed, making it easy for their dog Roxy, to get up on the bed. There are electrical outlets in the back of the bathroom drawers and a TV mounted on the wall behind the tub for convenience. The bathroom also has a steam shower with a digital thermostatic valve. The kitchen has two of everything, as it should, being a commercial chef's kitchen! The stainless vent hood, flanked by floating wooden shelves, draws your eyes to the center of this immaculate kitchen full of Bluestar Commercial appliances. There is also a wall oven with a warming drawer, a brick pizza oven, and an indoor churrasco grill. There are two refrigerators, one on either end of the expansive kitchen wall, making everything convenient. There are two islands; one with casual dining bar stools, as well as a built-in dining table and another for prepping food. At the top of the stairs is a good size landing for storage and family photos. There are two bedrooms, each with its own bathroom, as well as a movie room. What makes this home so special is the Casita! It has its own entrance off the common breezeway to the main house and courtyard. There is a full kitchen, a living area, an ADA compliant full bath, and a comfortable king bedroom. It’s perfect for friends staying the weekend or in-laws staying for a month.
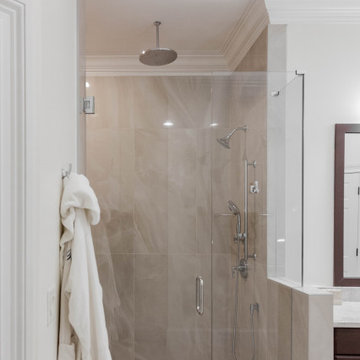
These two en suite master bathrooms are a perfect place to unwind and relax. Both rooms have been remodeled to be distinct and to suit both of our client's needs and tastes.
The first bathroom showcases a large deep overmount jetted tub with surrounding deck, deck mounted tub filler and hand shower, a vanity area and water closet. Alluring Mother of Pearl mosaic tile shimmers in the arched recessed window area, side splashes of tub, as well as on the full height of the walls on the vanity side. Large format Nolita Ambra tile was installed on the floor as well as on apron of the tub deck. Beautiful Taj Mahal quartzite vanity tops on painted existing cabinetry bring together the various finishes in the bathroom.
In the adjoining room there is a walk-in shower, vanity, and water closet. The Large 24x48 Nolita tile is the focal point and absolutely stunning. The tile has been installed on the floor as well as on the walls inside the shower up to the high ceiling. The grandeur of the walk-in shower is magnificently elegant and makes one feel like they are in a 5-Star resort and spa.
Check out more projects like this one on our website:
https://stoneunlimited.net/
#stoneunlimited
#stoneunlimited kitchen and bath
#stoneunlimited kitchen and bath remodeling
#stoneunlimited bath
#stoneunlimited remodel
#stoneunlimited master bath remodel
#bathroom remodel
#master bathroom remodel
#kitchen remodel
#bathroomdesign
#bathrooms
#bathroom
#remodel
#remodeling
#remodelling
#remodelingcontractors
#bathroom renovation
#bathroom make over
#neutral
#tiles
#Walkinshower
#shower
#quartz
#quartzcountertops
#silestone
#deltafaucets
#bathroom cabinets

На фото: главная ванная комната среднего размера в классическом стиле с белыми фасадами, ванной на ножках, двойным душем, раздельным унитазом, белой плиткой, керамогранитной плиткой, серыми стенами, полом из керамогранита, врезной раковиной, столешницей из искусственного камня, белым полом, душем с распашными дверями, белой столешницей, нишей, тумбой под две раковины, встроенной тумбой, многоуровневым потолком и фасадами с утопленной филенкой
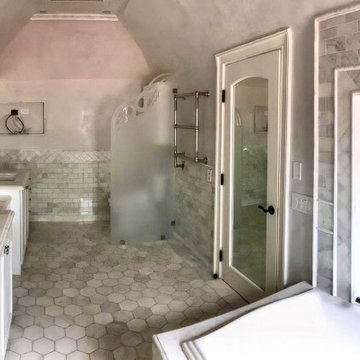
The master bathroom features an open shower which was on our client’s wishlist. In addition, there is a large soaking tub, dual vanities, a makeup area and a toilet hidden away behind a custom glass partition. A gracious marble and glass waterjetted tile was used in the shower and over the tub. The remainder of the room is clad with marble tile. Venetian plaster was applied to the cove ceiling. The niche in the far left corner is for a television.
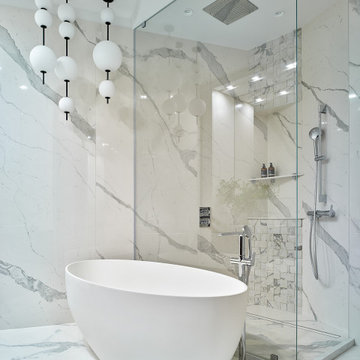
Свежая идея для дизайна: огромная ванная комната в белых тонах с отделкой деревом: освещение в современном стиле с плоскими фасадами, темными деревянными фасадами, отдельно стоящей ванной, душем без бортиков, инсталляцией, белой плиткой, керамогранитной плиткой, белыми стенами, полом из керамогранита, душевой кабиной, врезной раковиной, столешницей из искусственного кварца, белым полом, открытым душем, серой столешницей, тумбой под две раковины, подвесной тумбой, многоуровневым потолком и панелями на части стены - отличное фото интерьера
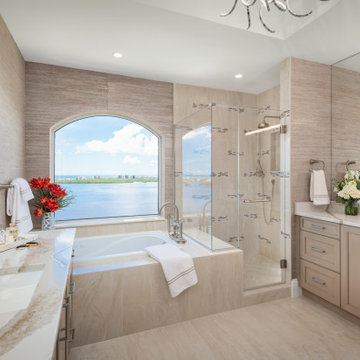
A view of the master bathroom that showcases the mister's side of the bathroom. The spacious onyx countertops have portions on both sides that reflect the colors of the sky coming through the expansive window, making them radiate. Both his and her sides are outfitted with ample storage space in the custom cabinets below. Brushed nickel hardware and fixtures unify the brushed nickel accents in the custom shower tile design and the embroidery on the towels. LED strips mounted directly on the mirrors as well as recessed ceiling lights and a barely seen (in this photo) central chandelier provide ample and equal light throughout this bathroom. A pop of bright red flowers in the corner draws the eye around the room to the view beyond, which, given the view, is certainly something else in the room to delight in!
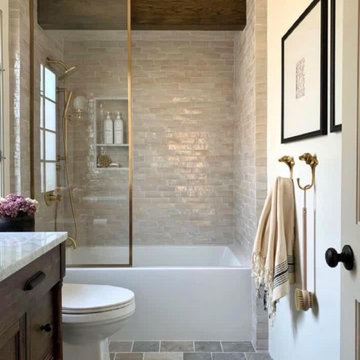
Идея дизайна: большая главная ванная комната в современном стиле с фасадами в стиле шейкер, коричневыми фасадами, отдельно стоящей ванной, душем в нише, раздельным унитазом, разноцветной плиткой, керамической плиткой, белыми стенами, полом из керамической плитки, врезной раковиной, столешницей из искусственного кварца, разноцветным полом, душем с распашными дверями, разноцветной столешницей, сиденьем для душа, тумбой под две раковины, встроенной тумбой, многоуровневым потолком и панелями на стенах
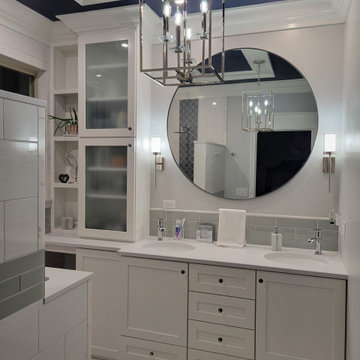
This luxurious bathroom comes complete with a custom vanity, ample drawer storage including cabinets on top of the countertop enhanced with frosted glass doors. The bathroom floor is a field of porcelain damask and diamond-shaped tiles with a border that follows the perimeter of the room including the shape of the cabinetry. Faucets for the vanity are chrome and they are offset from center for a nice symmetrical look. Delicate chrome sconces flank a 48" round mirror that makes the room feel spacious. A gray glass subway tile backsplash is continued around the entire perimeter of the shower. The shower floor is a zero-entry shower which means that it is at the same level as the bathroom floor. Damask shapes continue in the shower. They grace the back wall as a waterfall feature that highlights the rain shower head. The handle to turn on the shower is installed on the adjacent wall so the homeowners can turn on the water without getting that first cold burst. An elegant chrome chandelier is hung at the center of the vanity and extends down from the wood molding feature on the ceiling. Inside a damask-shaped pattern is stenciled for a very dramatic effect. Glass knobs were used for the vanity hardware and a glass knob follows suit on the frosted glass entry door.

Пример оригинального дизайна: большая главная ванная комната в стиле модернизм с фасадами в стиле шейкер, коричневыми фасадами, отдельно стоящей ванной, душем в нише, раздельным унитазом, разноцветной плиткой, керамической плиткой, белыми стенами, полом из керамической плитки, врезной раковиной, столешницей из искусственного кварца, разноцветным полом, душем с распашными дверями, разноцветной столешницей, сиденьем для душа, тумбой под две раковины, встроенной тумбой, многоуровневым потолком и панелями на стенах
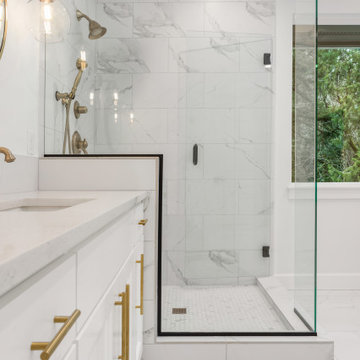
Источник вдохновения для домашнего уюта: главный совмещенный санузел среднего размера в стиле модернизм с плоскими фасадами, отдельно стоящей ванной, душем в нише, раздельным унитазом, полом из керамогранита, врезной раковиной, столешницей из искусственного кварца, душем с распашными дверями, нишей, сиденьем для душа, тумбой под две раковины, встроенной тумбой, многоуровневым потолком, панелями на части стены и панелями на стенах
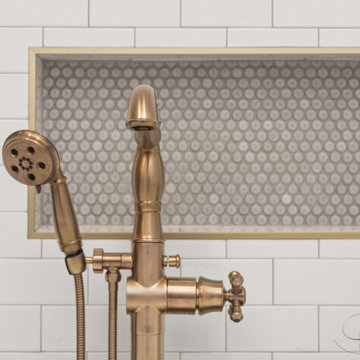
Traditional Florida bungalow master bath update. Bushed gold fixtures and hardware, claw foot tub, shower bench and niches, and much more.
Идея дизайна: главная ванная комната среднего размера в стиле кантри с плоскими фасадами, синими фасадами, ванной на ножках, душевой комнатой, раздельным унитазом, белой плиткой, керамической плиткой, белыми стенами, полом из керамогранита, врезной раковиной, столешницей из искусственного кварца, разноцветным полом, белой столешницей, нишей, тумбой под две раковины, встроенной тумбой и многоуровневым потолком
Идея дизайна: главная ванная комната среднего размера в стиле кантри с плоскими фасадами, синими фасадами, ванной на ножках, душевой комнатой, раздельным унитазом, белой плиткой, керамической плиткой, белыми стенами, полом из керамогранита, врезной раковиной, столешницей из искусственного кварца, разноцветным полом, белой столешницей, нишей, тумбой под две раковины, встроенной тумбой и многоуровневым потолком
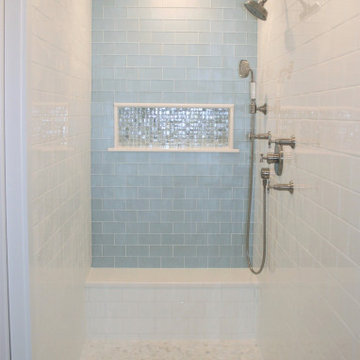
Master Bath Shower Detail
Идея дизайна: большая главная ванная комната в современном стиле с фасадами с утопленной филенкой, светлыми деревянными фасадами, отдельно стоящей ванной, белой плиткой, керамической плиткой, белыми стенами, полом из керамогранита, врезной раковиной, столешницей из искусственного кварца, белым полом, душем с распашными дверями, белой столешницей, сиденьем для душа, тумбой под две раковины, напольной тумбой и многоуровневым потолком
Идея дизайна: большая главная ванная комната в современном стиле с фасадами с утопленной филенкой, светлыми деревянными фасадами, отдельно стоящей ванной, белой плиткой, керамической плиткой, белыми стенами, полом из керамогранита, врезной раковиной, столешницей из искусственного кварца, белым полом, душем с распашными дверями, белой столешницей, сиденьем для душа, тумбой под две раковины, напольной тумбой и многоуровневым потолком
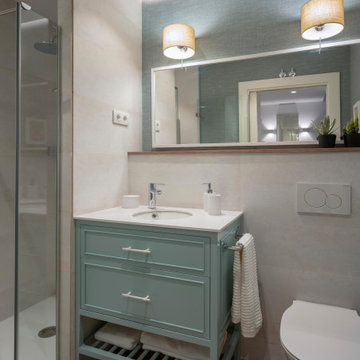
Proyecto de decoración de reforma integral de vivienda: Sube Interiorismo, Bilbao.
Fotografía Erlantz Biderbost
Пример оригинального дизайна: совмещенный санузел среднего размера в стиле неоклассика (современная классика) с душевой кабиной, фасадами островного типа, белыми фасадами, душем без бортиков, инсталляцией, бежевой плиткой, керамогранитной плиткой, бежевыми стенами, полом из ламината, врезной раковиной, столешницей из искусственного кварца, коричневым полом, душем с распашными дверями, белой столешницей, тумбой под одну раковину, встроенной тумбой, многоуровневым потолком и обоями на стенах
Пример оригинального дизайна: совмещенный санузел среднего размера в стиле неоклассика (современная классика) с душевой кабиной, фасадами островного типа, белыми фасадами, душем без бортиков, инсталляцией, бежевой плиткой, керамогранитной плиткой, бежевыми стенами, полом из ламината, врезной раковиной, столешницей из искусственного кварца, коричневым полом, душем с распашными дверями, белой столешницей, тумбой под одну раковину, встроенной тумбой, многоуровневым потолком и обоями на стенах
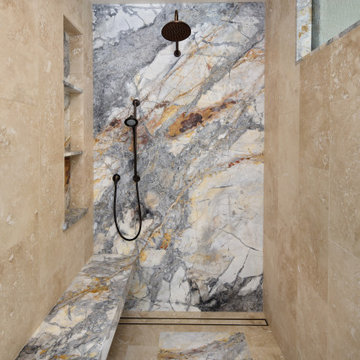
На фото: ванная комната в средиземноморском стиле с фасадами островного типа, темными деревянными фасадами, душем в нише, разноцветной плиткой, мраморной плиткой, белыми стенами, полом из керамогранита, врезной раковиной, мраморной столешницей, коричневым полом, открытым душем, серой столешницей, тумбой под одну раковину, напольной тумбой, многоуровневым потолком и нишей
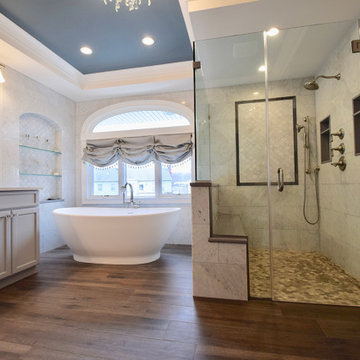
G. B. Construction and Development, Inc., Ronkonkoma, New York, 2020 Regional CotY Award Winner, Residential Bath $75,001 to $100,000
Свежая идея для дизайна: большая главная ванная комната в классическом стиле с фасадами с утопленной филенкой, серыми фасадами, отдельно стоящей ванной, душем без бортиков, унитазом-моноблоком, белой плиткой, серыми стенами, полом из керамогранита, врезной раковиной, столешницей из искусственного кварца, коричневым полом, душем с распашными дверями, белой столешницей, сиденьем для душа, тумбой под две раковины, напольной тумбой, многоуровневым потолком и кирпичными стенами - отличное фото интерьера
Свежая идея для дизайна: большая главная ванная комната в классическом стиле с фасадами с утопленной филенкой, серыми фасадами, отдельно стоящей ванной, душем без бортиков, унитазом-моноблоком, белой плиткой, серыми стенами, полом из керамогранита, врезной раковиной, столешницей из искусственного кварца, коричневым полом, душем с распашными дверями, белой столешницей, сиденьем для душа, тумбой под две раковины, напольной тумбой, многоуровневым потолком и кирпичными стенами - отличное фото интерьера
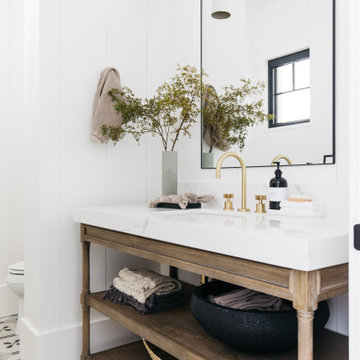
На фото: большой совмещенный санузел в стиле неоклассика (современная классика) с открытыми фасадами, коричневыми фасадами, унитазом-моноблоком, белой плиткой, белыми стенами, полом из цементной плитки, душевой кабиной, врезной раковиной, мраморной столешницей, черным полом, белой столешницей, тумбой под одну раковину, напольной тумбой, многоуровневым потолком и панелями на части стены с
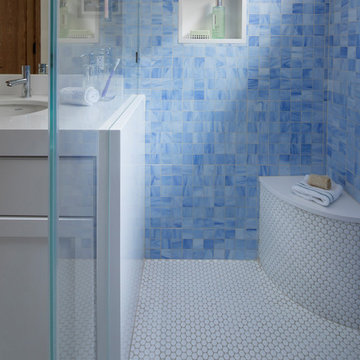
A custom marble countertop holds the shower wall glass with little hardware, allowing for more usable space. Blue mosaic glass tiles are reminiscent of the Bay Area's ever-present water.
Matching white marble penny tiles run throughout the bathroom and up the corner seat.
A simple wall inset provides a space for toiletries so the built-in custom shower seat is free for use.
This will be a bathroom that ages up with the girls as they become young ladies who need more time in the shower and at the vanity mirror.
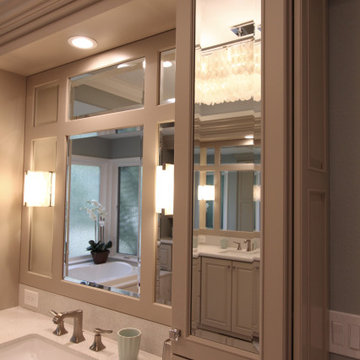
Glamorous Spa Bath. Dual vanities give both clients their own space with lots of storage. One vanity attaches to the tub with some open display and a little lift up door the tub deck extends into which is a great place to tuck away all the tub supplies and toiletries. On the other side of the tub is a recessed linen cabinet that hides a tv inside on a hinged arm so that when the client soaks for therapy in the tub they can enjoy watching tv. On the other side of the bathroom is the shower and toilet room. The shower is large with a corner seat and hand shower and a soap niche. Little touches like a slab cap on the top of the curb, seat and inside the niche look great but will also help with cleaning by eliminating the grout joints. Extra storage over the toilet is very convenient. But the favorite items of the client are all the sparkles including the beveled mirror pieces at the vanity cabinets, the mother of pearl large chandelier and sconces, the bits of glass and mirror in the countertops and a few crystal knobs and polished nickel touches. (Photo Credit; Shawn Lober Construction)
Ванная комната с врезной раковиной и многоуровневым потолком – фото дизайна интерьера
10