Ванная комната с гидромассажной ванной и врезной раковиной – фото дизайна интерьера
Сортировать:
Бюджет
Сортировать:Популярное за сегодня
1 - 20 из 1 679 фото
1 из 3

For this couple, planning to move back to their rambler home in Arlington after living overseas for few years, they were ready to get rid of clutter, clean up their grown-up kids’ boxes, and transform their home into their dream home for their golden years.
The old home included a box-like 8 feet x 10 feet kitchen, no family room, three small bedrooms and two back to back small bathrooms. The laundry room was located in a small dark space of the unfinished basement.
This home is located in a cul-de-sac, on an uphill lot, of a very secluded neighborhood with lots of new homes just being built around them.
The couple consulted an architectural firm in past but never were satisfied with the final plans. They approached Michael Nash Custom Kitchens hoping for fresh ideas.
The backyard and side yard are wooded and the existing structure was too close to building restriction lines. We developed design plans and applied for special permits to achieve our client’s goals.
The remodel includes a family room, sunroom, breakfast area, home office, large master bedroom suite, large walk-in closet, main level laundry room, lots of windows, front porch, back deck, and most important than all an elevator from lower to upper level given them and their close relative a necessary easier access.
The new plan added extra dimensions to this rambler on all four sides. Starting from the front, we excavated to allow a first level entrance, storage, and elevator room. Building just above it, is a 12 feet x 30 feet covered porch with a leading brick staircase. A contemporary cedar rail with horizontal stainless steel cable rail system on both the front porch and the back deck sets off this project from any others in area. A new foyer with double frosted stainless-steel door was added which contains the elevator.
The garage door was widened and a solid cedar door was installed to compliment the cedar siding.
The left side of this rambler was excavated to allow a storage off the garage and extension of one of the old bedrooms to be converted to a large master bedroom suite, master bathroom suite and walk-in closet.
We installed matching brick for a seam-less exterior look.
The entire house was furnished with new Italian imported highly custom stainless-steel windows and doors. We removed several brick and block structure walls to put doors and floor to ceiling windows.
A full walk in shower with barn style frameless glass doors, double vanities covered with selective stone, floor to ceiling porcelain tile make the master bathroom highly accessible.
The other two bedrooms were reconfigured with new closets, wider doorways, new wood floors and wider windows. Just outside of the bedroom, a new laundry room closet was a major upgrade.
A second HVAC system was added in the attic for all new areas.
The back side of the master bedroom was covered with floor to ceiling windows and a door to step into a new deck covered in trex and cable railing. This addition provides a view to wooded area of the home.
By excavating and leveling the backyard, we constructed a two story 15’x 40’ addition that provided the tall ceiling for the family room just adjacent to new deck, a breakfast area a few steps away from the remodeled kitchen. Upscale stainless-steel appliances, floor to ceiling white custom cabinetry and quartz counter top, and fun lighting improved this back section of the house with its increased lighting and available work space. Just below this addition, there is extra space for exercise and storage room. This room has a pair of sliding doors allowing more light inside.
The right elevation has a trapezoid shape addition with floor to ceiling windows and space used as a sunroom/in-home office. Wide plank wood floors were installed throughout the main level for continuity.
The hall bathroom was gutted and expanded to allow a new soaking tub and large vanity. The basement half bathroom was converted to a full bathroom, new flooring and lighting in the entire basement changed the purpose of the basement for entertainment and spending time with grandkids.
Off white and soft tone were used inside and out as the color schemes to make this rambler spacious and illuminated.
Final grade and landscaping, by adding a few trees, trimming the old cherry and walnut trees in backyard, saddling the yard, and a new concrete driveway and walkway made this home a unique and charming gem in the neighborhood.
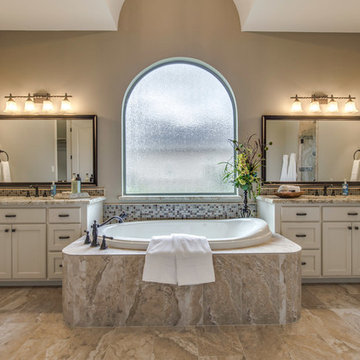
На фото: большая главная ванная комната в средиземноморском стиле с врезной раковиной, столешницей из гранита, фасадами островного типа, белыми фасадами, гидромассажной ванной, коричневой плиткой, плиткой мозаикой, бежевыми стенами, полом из керамической плитки и бежевым полом

The Master bath everyone want. The space we had to work with was perfect in size to accommodate all the modern needs of today’s client.
A custom made double vanity with a double center drawers unit which rise higher than the sink counter height gives a great work space for the busy couple.
A custom mirror cut to size incorporates an opening for the window and sconce lights.
The counter top and pony wall top is made from Quartz slab that is also present in the shower and tub wall niche as the bottom shelve.
The Shower and tub wall boast a magnificent 3d polished slate tile, giving a Zen feeling as if you are in a grand spa.
Each shampoo niche has a bottom shelve made out of quarts to allow more storage space.
The Master shower has all the needed fixtures from the rain shower head, regular shower head and the hand held unit.
The glass enclosure has a privacy strip done by sand blasting a portion of the glass walls.
And don't forget the grand Jacuzzi tub having 6 regular jets, 4 back jets and 2 neck jets so you can really unwind after a hard day of work.
To complete the ensemble all the walls around a tiled with 24 by 6 gray rugged cement look tiles placed in a staggered layout.

This client requested to design with aging in place details Note walk-in curbless shower,, shower benches to sit and place toiletries. Hand held showers in two locations, one at bench and standing shower options. Grab bars are placed vertically to grab onto in shower. Blue Marble shower accentuates the vanity counter top marble. Under-mount sinks allow for easy counter top cleanup. Glass block incorporated rather than clear glass. AS aging occurs clear glass is hard to detect. Also water spray is not as noticeable. Travertine walls and floors.

Martin King Photography
Пример оригинального дизайна: главная ванная комната среднего размера в стиле неоклассика (современная классика) с врезной раковиной, фасадами в стиле шейкер, белыми фасадами, мраморной столешницей, душем без бортиков, серой плиткой, плиткой мозаикой, серыми стенами, мраморным полом, гидромассажной ванной, белым полом и душем с распашными дверями
Пример оригинального дизайна: главная ванная комната среднего размера в стиле неоклассика (современная классика) с врезной раковиной, фасадами в стиле шейкер, белыми фасадами, мраморной столешницей, душем без бортиков, серой плиткой, плиткой мозаикой, серыми стенами, мраморным полом, гидромассажной ванной, белым полом и душем с распашными дверями

A large, neutral master bath with elegant details
Photo by Ashley Avila Photography
Свежая идея для дизайна: большая главная ванная комната в классическом стиле с белыми фасадами, гидромассажной ванной, мраморным полом, врезной раковиной, столешницей из искусственного кварца, серым полом, белой столешницей, тумбой под две раковины, встроенной тумбой, сводчатым потолком и фасадами с утопленной филенкой - отличное фото интерьера
Свежая идея для дизайна: большая главная ванная комната в классическом стиле с белыми фасадами, гидромассажной ванной, мраморным полом, врезной раковиной, столешницей из искусственного кварца, серым полом, белой столешницей, тумбой под две раковины, встроенной тумбой, сводчатым потолком и фасадами с утопленной филенкой - отличное фото интерьера

Свежая идея для дизайна: огромная главная ванная комната в классическом стиле с фасадами с утопленной филенкой, искусственно-состаренными фасадами, гидромассажной ванной, душем в нише, бежевой плиткой, каменной плиткой, бежевыми стенами, полом из травертина, врезной раковиной и столешницей из оникса - отличное фото интерьера
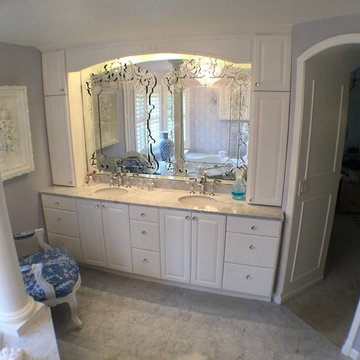
Свежая идея для дизайна: большая главная ванная комната в викторианском стиле с белыми фасадами, фиолетовыми стенами, мраморным полом, мраморной столешницей, фасадами с утопленной филенкой, гидромассажной ванной, открытым душем, серой плиткой, керамогранитной плиткой и врезной раковиной - отличное фото интерьера

A luxurious master bath featuring whirlpool tub and Italian glass tile mosaic.
На фото: главная ванная комната среднего размера в современном стиле с плоскими фасадами, серыми фасадами, гидромассажной ванной, стеклянной плиткой, полом из керамогранита, врезной раковиной, столешницей из искусственного кварца, серым полом, серой столешницей, тумбой под две раковины, встроенной тумбой, многоуровневым потолком, душем в нише и синей плиткой с
На фото: главная ванная комната среднего размера в современном стиле с плоскими фасадами, серыми фасадами, гидромассажной ванной, стеклянной плиткой, полом из керамогранита, врезной раковиной, столешницей из искусственного кварца, серым полом, серой столешницей, тумбой под две раковины, встроенной тумбой, многоуровневым потолком, душем в нише и синей плиткой с
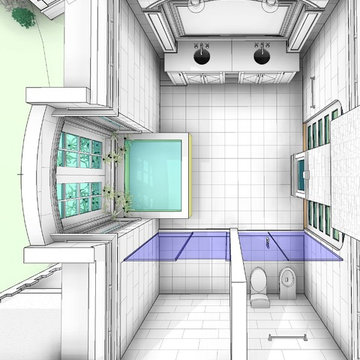
Master Bathroom Design for Westwood Estate
His/her double Jacuzzi inset into arched bay opposite see through fireplace into master sitting room
Master Shower with waterfall and full body shower sprays
separate toilet - bidet room w/ frosted glass
intersecting barrel vaulted ceiling, with cove lighting illuminating silver leafing.
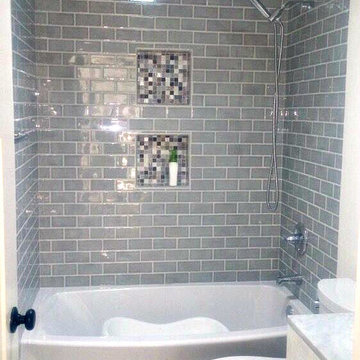
Пример оригинального дизайна: главная ванная комната среднего размера в классическом стиле с фасадами с выступающей филенкой, темными деревянными фасадами, гидромассажной ванной, душем в нише, раздельным унитазом, серой плиткой, плиткой из известняка, серыми стенами, полом из известняка, врезной раковиной, мраморной столешницей, серым полом и открытым душем
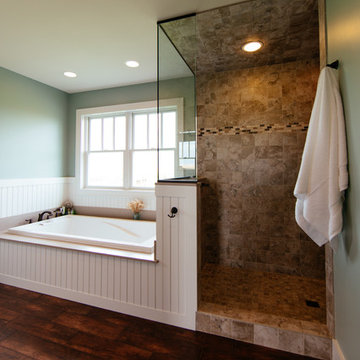
Источник вдохновения для домашнего уюта: главная ванная комната в классическом стиле с фасадами в стиле шейкер, гидромассажной ванной, угловым душем, зелеными стенами, паркетным полом среднего тона, врезной раковиной и столешницей из кварцита
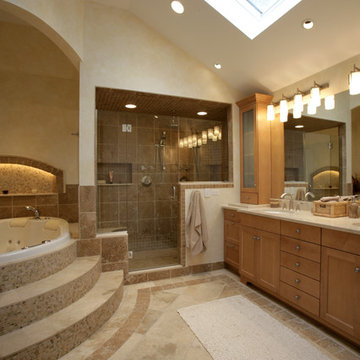
Making a master bath functional and comfortable with limited space is always a challenge. The entire rooms final design and tile design was ours. The shower offers (2) independent showers, large rain-shower head and body sprays. The entire second floor has a hot water re circulation loop so hot water is right there ready to go!. The travertine floor is kept warn with Nu-Heat electric floor warmers.

Julie Austin Photography
Пример оригинального дизайна: главная ванная комната среднего размера в стиле неоклассика (современная классика) с фасадами с выступающей филенкой, белыми фасадами, гидромассажной ванной, открытым душем, разноцветной плиткой, плиткой из листового стекла, зелеными стенами, полом из керамической плитки, врезной раковиной и столешницей из искусственного кварца
Пример оригинального дизайна: главная ванная комната среднего размера в стиле неоклассика (современная классика) с фасадами с выступающей филенкой, белыми фасадами, гидромассажной ванной, открытым душем, разноцветной плиткой, плиткой из листового стекла, зелеными стенами, полом из керамической плитки, врезной раковиной и столешницей из искусственного кварца
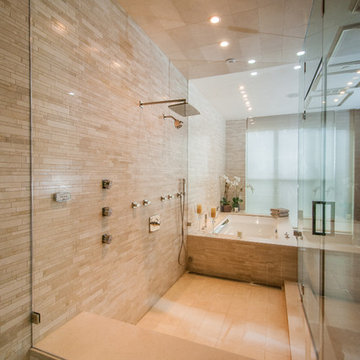
Large Glass Shower
На фото: баня и сауна в современном стиле с врезной раковиной, гидромассажной ванной, инсталляцией, фасадами островного типа, фасадами цвета дерева среднего тона, бежевой плиткой и каменной плиткой
На фото: баня и сауна в современном стиле с врезной раковиной, гидромассажной ванной, инсталляцией, фасадами островного типа, фасадами цвета дерева среднего тона, бежевой плиткой и каменной плиткой
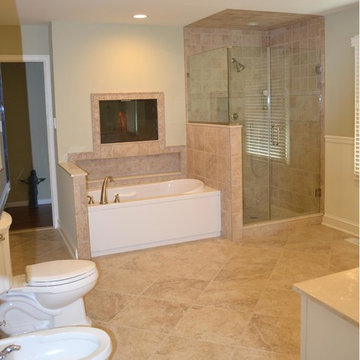
Although this couple was fortunate to have “his and her” master bathrooms, they both needed attention. Now they each have a retreat! “Hers” features a new floating wall to the bright new Master Closet/Vanity area. An island & large custom closet provide plenty of storage. “Hers” also features a soaker tub, seamless glass shower, and a “fireplace”. His” features an expanded shower, more efficient storage, rich colors and bright white wainscoting for an elegant feel.

The updated cabinet was next in completing this look. We suggested a mint green cabinet and boy, did it not disappoint! The original bathroom was designed for a teenage girl, complete with a beautiful bowl sink and make up vanity. But now, this bathroom has a couple pint-sized occupants. We suggested the double sinks for their own spaces. To take it one step further, we gave them each a cabinet and their own set of drawers. We used Starmark Cabinetry and special ordered this color since it’s not one they offer. We chose Sherwin Williams “Rainwashed”. (For the hardware, we just picked our a set from Lowes that we thought looked both dainty and like it belonged in a Farmhouse.)
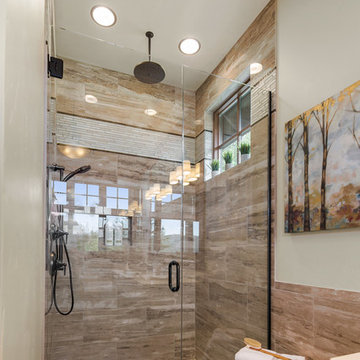
Источник вдохновения для домашнего уюта: главная ванная комната в стиле рустика с фасадами с утопленной филенкой, темными деревянными фасадами, гидромассажной ванной, бежевой плиткой, белыми стенами, полом из керамогранита, врезной раковиной, столешницей из кварцита, коричневым полом и душем с распашными дверями

Lisa Carroll
На фото: маленькая главная ванная комната в классическом стиле с фасадами с декоративным кантом, белыми фасадами, серой плиткой, каменной плиткой, бежевыми стенами, полом из сланца, врезной раковиной, мраморной столешницей и гидромассажной ванной для на участке и в саду
На фото: маленькая главная ванная комната в классическом стиле с фасадами с декоративным кантом, белыми фасадами, серой плиткой, каменной плиткой, бежевыми стенами, полом из сланца, врезной раковиной, мраморной столешницей и гидромассажной ванной для на участке и в саду
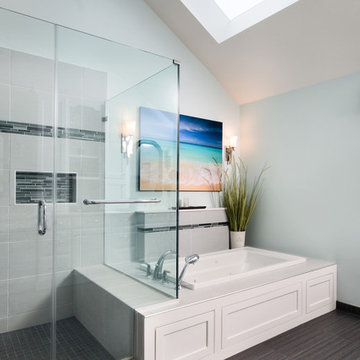
While these homeowner enjoyed their old soaking tub, it was taking up too much space. By putting a smaller jacuzzi tub in, we were able to keep an important feature while reclaiming the space we needed to add a spacious shower. To create continuity between the two areas and add some sophisticated flair, our designer utilized linear tile accents in shades of gray.
Ванная комната с гидромассажной ванной и врезной раковиной – фото дизайна интерьера
1