Ванная комната с гидромассажной ванной и врезной раковиной – фото дизайна интерьера
Сортировать:
Бюджет
Сортировать:Популярное за сегодня
141 - 160 из 1 679 фото
1 из 3
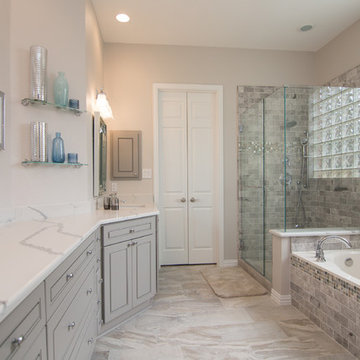
Стильный дизайн: большая главная ванная комната в современном стиле с угловым душем, серыми фасадами, гидромассажной ванной, бежевыми стенами, полом из керамической плитки, врезной раковиной и столешницей из кварцита - последний тренд
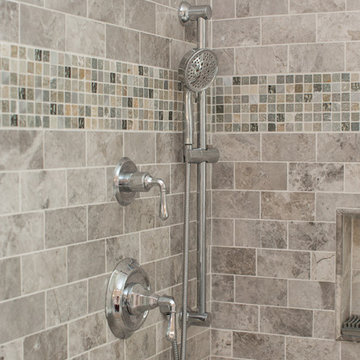
Свежая идея для дизайна: большая главная ванная комната в современном стиле с угловым душем, серыми фасадами, гидромассажной ванной, бежевыми стенами, полом из керамической плитки, врезной раковиной и столешницей из кварцита - отличное фото интерьера
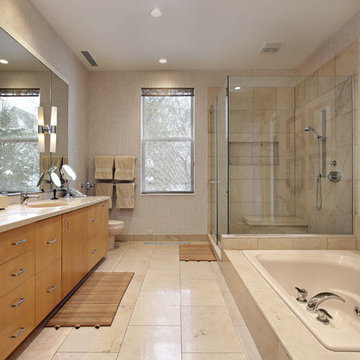
Пример оригинального дизайна: большая главная ванная комната с плоскими фасадами, фасадами цвета дерева среднего тона, гидромассажной ванной, угловым душем, биде, бежевой плиткой, каменной плиткой, полом из травертина, врезной раковиной и мраморной столешницей
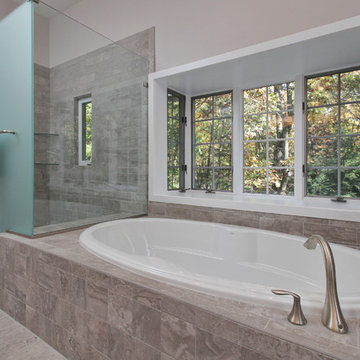
На фото: большая главная ванная комната в современном стиле с фасадами с декоративным кантом, белыми фасадами, гидромассажной ванной, угловым душем, серой плиткой, керамической плиткой, белыми стенами, полом из керамической плитки, врезной раковиной и столешницей из гранита с
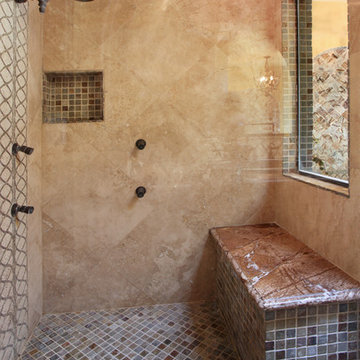
Jeri Koegel photography
Пример оригинального дизайна: огромная главная ванная комната в средиземноморском стиле с фасадами островного типа, темными деревянными фасадами, гидромассажной ванной, угловым душем, разноцветной плиткой, плиткой мозаикой, бежевыми стенами, полом из керамогранита, врезной раковиной и столешницей из гранита
Пример оригинального дизайна: огромная главная ванная комната в средиземноморском стиле с фасадами островного типа, темными деревянными фасадами, гидромассажной ванной, угловым душем, разноцветной плиткой, плиткой мозаикой, бежевыми стенами, полом из керамогранита, врезной раковиной и столешницей из гранита
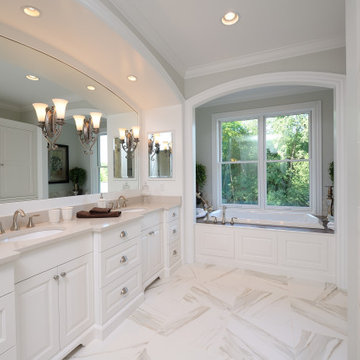
White master bathroom with an arched opening into the tub area
Свежая идея для дизайна: главная ванная комната в стиле неоклассика (современная классика) с белыми фасадами, гидромассажной ванной, серыми стенами, врезной раковиной, столешницей из искусственного кварца, белым полом, бежевой столешницей, тумбой под две раковины и встроенной тумбой - отличное фото интерьера
Свежая идея для дизайна: главная ванная комната в стиле неоклассика (современная классика) с белыми фасадами, гидромассажной ванной, серыми стенами, врезной раковиной, столешницей из искусственного кварца, белым полом, бежевой столешницей, тумбой под две раковины и встроенной тумбой - отличное фото интерьера
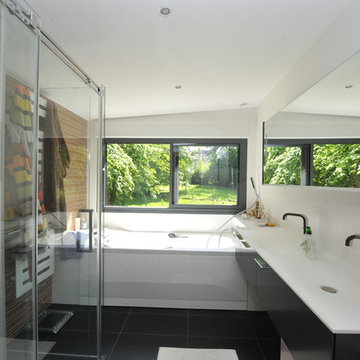
Nautilus
На фото: главная ванная комната среднего размера в современном стиле с фасадами с декоративным кантом, черными фасадами, угловым душем, черной плиткой, керамической плиткой, оранжевыми стенами, полом из керамической плитки, врезной раковиной, столешницей из искусственного камня и гидромассажной ванной
На фото: главная ванная комната среднего размера в современном стиле с фасадами с декоративным кантом, черными фасадами, угловым душем, черной плиткой, керамической плиткой, оранжевыми стенами, полом из керамической плитки, врезной раковиной, столешницей из искусственного камня и гидромассажной ванной
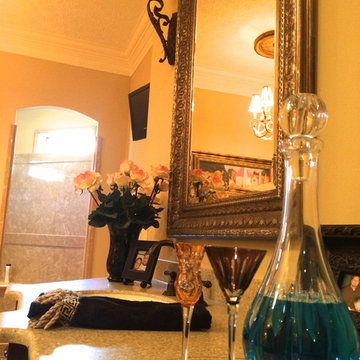
Suzanne M. Vickers
На фото: большая главная ванная комната в классическом стиле с врезной раковиной, фасадами островного типа, темными деревянными фасадами, столешницей из искусственного камня, гидромассажной ванной, открытым душем, бежевой плиткой, каменной плиткой, бежевыми стенами и полом из керамогранита
На фото: большая главная ванная комната в классическом стиле с врезной раковиной, фасадами островного типа, темными деревянными фасадами, столешницей из искусственного камня, гидромассажной ванной, открытым душем, бежевой плиткой, каменной плиткой, бежевыми стенами и полом из керамогранита
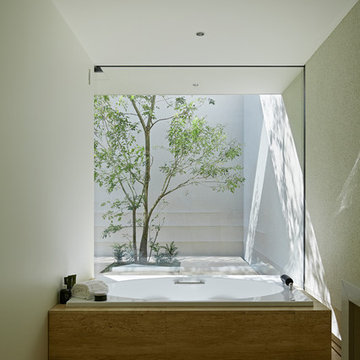
上下左右いっぱいのガラス窓により、外までが繋がった印象のバスルームとしています。
На фото: ванная комната в стиле модернизм с светлыми деревянными фасадами, унитазом-моноблоком, бежевой плиткой, белыми стенами, врезной раковиной, столешницей из искусственного кварца, бежевым полом, белой столешницей, гидромассажной ванной и окном с
На фото: ванная комната в стиле модернизм с светлыми деревянными фасадами, унитазом-моноблоком, бежевой плиткой, белыми стенами, врезной раковиной, столешницей из искусственного кварца, бежевым полом, белой столешницей, гидромассажной ванной и окном с
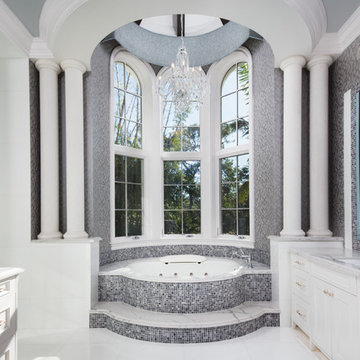
The master bathroom features white marble flooring; white finished vanities with tile inlaid mirror surround above; soaking, Jacuzzi tub; vaulted ceiling above with crystal chandelier.
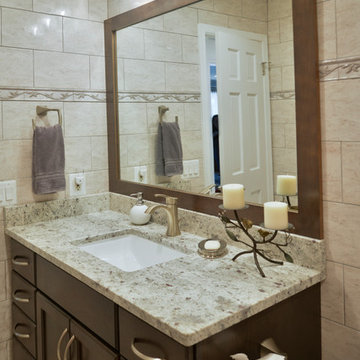
For this couple, planning to move back to their rambler home in Arlington after living overseas for few years, they were ready to get rid of clutter, clean up their grown-up kids’ boxes, and transform their home into their dream home for their golden years.
The old home included a box-like 8 feet x 10 feet kitchen, no family room, three small bedrooms and two back to back small bathrooms. The laundry room was located in a small dark space of the unfinished basement.
This home is located in a cul-de-sac, on an uphill lot, of a very secluded neighborhood with lots of new homes just being built around them.
The couple consulted an architectural firm in past but never were satisfied with the final plans. They approached Michael Nash Custom Kitchens hoping for fresh ideas.
The backyard and side yard are wooded and the existing structure was too close to building restriction lines. We developed design plans and applied for special permits to achieve our client’s goals.
The remodel includes a family room, sunroom, breakfast area, home office, large master bedroom suite, large walk-in closet, main level laundry room, lots of windows, front porch, back deck, and most important than all an elevator from lower to upper level given them and their close relative a necessary easier access.
The new plan added extra dimensions to this rambler on all four sides. Starting from the front, we excavated to allow a first level entrance, storage, and elevator room. Building just above it, is a 12 feet x 30 feet covered porch with a leading brick staircase. A contemporary cedar rail with horizontal stainless steel cable rail system on both the front porch and the back deck sets off this project from any others in area. A new foyer with double frosted stainless-steel door was added which contains the elevator.
The garage door was widened and a solid cedar door was installed to compliment the cedar siding.
The left side of this rambler was excavated to allow a storage off the garage and extension of one of the old bedrooms to be converted to a large master bedroom suite, master bathroom suite and walk-in closet.
We installed matching brick for a seam-less exterior look.
The entire house was furnished with new Italian imported highly custom stainless-steel windows and doors. We removed several brick and block structure walls to put doors and floor to ceiling windows.
A full walk in shower with barn style frameless glass doors, double vanities covered with selective stone, floor to ceiling porcelain tile make the master bathroom highly accessible.
The other two bedrooms were reconfigured with new closets, wider doorways, new wood floors and wider windows. Just outside of the bedroom, a new laundry room closet was a major upgrade.
A second HVAC system was added in the attic for all new areas.
The back side of the master bedroom was covered with floor to ceiling windows and a door to step into a new deck covered in trex and cable railing. This addition provides a view to wooded area of the home.
By excavating and leveling the backyard, we constructed a two story 15’x 40’ addition that provided the tall ceiling for the family room just adjacent to new deck, a breakfast area a few steps away from the remodeled kitchen. Upscale stainless-steel appliances, floor to ceiling white custom cabinetry and quartz counter top, and fun lighting improved this back section of the house with its increased lighting and available work space. Just below this addition, there is extra space for exercise and storage room. This room has a pair of sliding doors allowing more light inside.
The right elevation has a trapezoid shape addition with floor to ceiling windows and space used as a sunroom/in-home office. Wide plank wood floors were installed throughout the main level for continuity.
The hall bathroom was gutted and expanded to allow a new soaking tub and large vanity. The basement half bathroom was converted to a full bathroom, new flooring and lighting in the entire basement changed the purpose of the basement for entertainment and spending time with grandkids.
Off white and soft tone were used inside and out as the color schemes to make this rambler spacious and illuminated.
Final grade and landscaping, by adding a few trees, trimming the old cherry and walnut trees in backyard, saddling the yard, and a new concrete driveway and walkway made this home a unique and charming gem in the neighborhood.
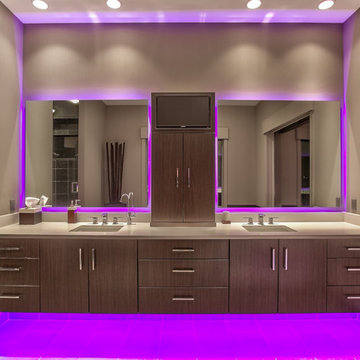
Home Built by Arjay Builders Inc.
Photo by Amoura Productions
Cabinetry Provided by Eurowood Cabinets, Inc
Идея дизайна: огромная главная ванная комната в современном стиле с врезной раковиной, плоскими фасадами, темными деревянными фасадами, столешницей из кварцита, унитазом-моноблоком, серой плиткой, серыми стенами, серым полом, душем с распашными дверями, гидромассажной ванной и душем в нише
Идея дизайна: огромная главная ванная комната в современном стиле с врезной раковиной, плоскими фасадами, темными деревянными фасадами, столешницей из кварцита, унитазом-моноблоком, серой плиткой, серыми стенами, серым полом, душем с распашными дверями, гидромассажной ванной и душем в нише

An unexpected mix of stone surfaces gives the large, tradition Master Bathroom an air of permanence and elegance. This showcase bathrooms created with an experimental blend of numerous stones- all in the marble and limestone families, by mixing the warmth and the cool tones naturally. The creamy Limestone countertops fill the design and brings warmth and cheer to it. A serpentine mosaic on the adjacent wall runs above the edge of the oval tub. Although the mix of white, gray and gold might seem unusual, the finish effect is one of the turn-of-the-century European elegance.
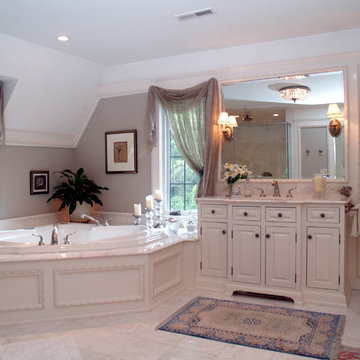
Идея дизайна: ванная комната в классическом стиле с врезной раковиной, фасадами с выступающей филенкой, белыми фасадами, мраморной столешницей, гидромассажной ванной, душем в нише, раздельным унитазом, бежевой плиткой и плиткой из листового камня
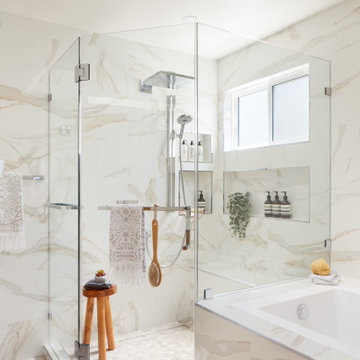
Идея дизайна: большая главная ванная комната в стиле модернизм с плоскими фасадами, коричневыми фасадами, гидромассажной ванной, угловым душем, инсталляцией, разноцветной плиткой, керамогранитной плиткой, полом из керамогранита, врезной раковиной, столешницей из кварцита, бежевым полом, душем с распашными дверями, белой столешницей, тумбой под две раковины, напольной тумбой и нишей
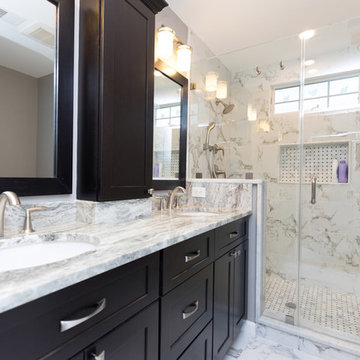
Пример оригинального дизайна: главная ванная комната среднего размера в классическом стиле с фасадами с выступающей филенкой, бежевыми фасадами, гидромассажной ванной, открытым душем, унитазом-моноблоком, бежевой плиткой, керамической плиткой, коричневыми стенами, мраморным полом, врезной раковиной и столешницей из гранита
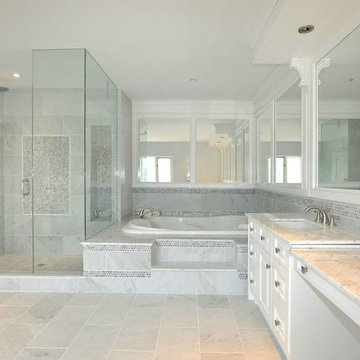
Beautiful White Bathroom with marble counter tops, floors, plus cozy jacuzzi, and corner shower.
На фото: большая главная ванная комната в стиле неоклассика (современная классика) с фасадами в стиле шейкер, белыми фасадами, гидромассажной ванной, угловым душем, белой плиткой, каменной плиткой, белыми стенами, врезной раковиной, мраморной столешницей, мраморным полом, синим полом, душем с распашными дверями и серой столешницей с
На фото: большая главная ванная комната в стиле неоклассика (современная классика) с фасадами в стиле шейкер, белыми фасадами, гидромассажной ванной, угловым душем, белой плиткой, каменной плиткой, белыми стенами, врезной раковиной, мраморной столешницей, мраморным полом, синим полом, душем с распашными дверями и серой столешницей с

Take a look at the latest home renovation that we had the pleasure of performing for a client in Trinity. This was a full master bathroom remodel, guest bathroom remodel, and a laundry room. The existing bathroom and laundry room were the typical early 2000’s era décor that you would expect in the area. The client came to us with a list of things that they wanted to accomplish in the various spaces. The master bathroom features new cabinetry with custom elements provided by Palm Harbor Cabinets. A free standing bathtub. New frameless glass shower. Custom tile that was provided by Pro Source Port Richey. New lighting and wainscoting finish off the look. In the master bathroom, we took the same steps and updated all of the tile, cabinetry, lighting, and trim as well. The laundry room was finished off with new cabinets, shelving, and custom tile work to give the space a dramatic feel.
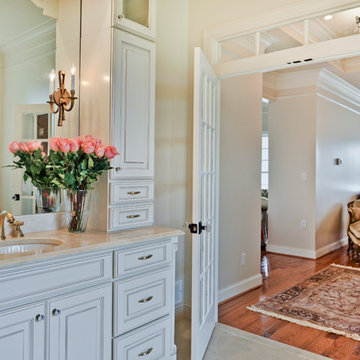
Living the dream on their estate home, this couple wanted to improve their ability to the home they built 12 years ago in the quiet suburb of Nokesville, VA.
Their vision for the master bathroom suite and adjacent closet space changed over the years.
They wanted direct access from master bathroom into the closet, which was not possible due to the spiral staircase. We removed this spiral staircase and moved bathroom wall by a foot into the closet, then built a wrap-around staircase allowing access to the upper level closet space. We installed wood flooring to continue bedroom and adjacent hallway floor into closet space.
The entire bathroom was gutted, redesigned to have a state of new art whirlpool tub which was placed under a new arch picture window facing scenery of the side yard. The tub was decked in solid marble and surrounded with matching wood paneling as used for custom vanities.
All plumbing was moved to create L-shape vanity spaces and make up area, with hidden mirrors behind hanging artwork.
A large multiple function shower with custom doors and floor to ceiling marble was placed on south side of this bathroom, and a closed water closet area was placed on the left end.
Using large scale marble tile floors with decorative accent tiles, crown, chair rail and fancy high-end hardware make this master suite a serene place for retiring in. The cream and gold color combination serves as a classic symbol of luxury.
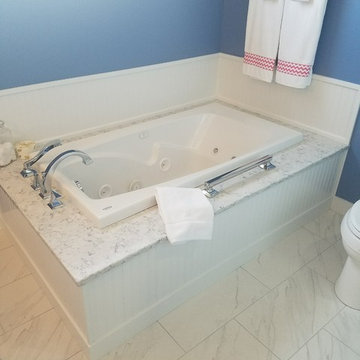
Свежая идея для дизайна: главная ванная комната в стиле неоклассика (современная классика) с фасадами островного типа, белыми фасадами, гидромассажной ванной, двойным душем, раздельным унитазом, белой плиткой, керамической плиткой, синими стенами, полом из керамической плитки, врезной раковиной, столешницей из искусственного кварца, белым полом и душем с распашными дверями - отличное фото интерьера
Ванная комната с гидромассажной ванной и врезной раковиной – фото дизайна интерьера
8