Ванная комната с ванной в нише и терракотовой плиткой – фото дизайна интерьера
Сортировать:
Бюджет
Сортировать:Популярное за сегодня
41 - 60 из 62 фото
1 из 3
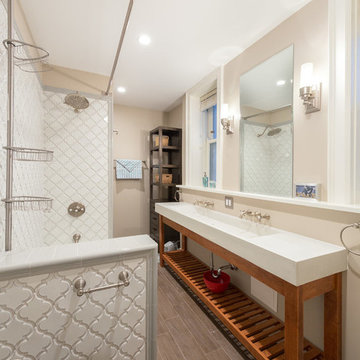
Limited space in the Jack + Jill bathroom needed to be addressed in order to keep the bathroom open and spacious. A custom wood base was created that will double as a storage space for towels. Above a cement trough sink was custom created for the space.
Designed by Chi Renovation & Design who serve Chicago and it's surrounding suburbs, with an emphasis on the North Side and North Shore. You'll find their work from the Loop through Lincoln Park, Skokie, Wilmette, and all of the way up to Lake Forest.
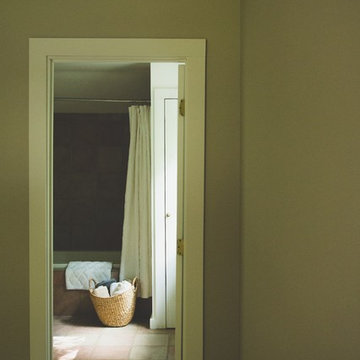
На фото: главная ванная комната среднего размера в морском стиле с ванной в нише, душем над ванной, унитазом-моноблоком, разноцветной плиткой, терракотовой плиткой, белыми стенами, полом из терракотовой плитки, раковиной с пьедесталом, разноцветным полом и шторкой для ванной
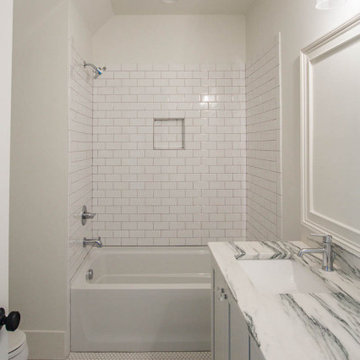
Идея дизайна: ванная комната среднего размера в стиле кантри с белыми фасадами, ванной в нише, душем над ванной, раздельным унитазом, белой плиткой, терракотовой плиткой, белыми стенами, полом из мозаичной плитки, накладной раковиной, столешницей из кварцита, белым полом, шторкой для ванной и белой столешницей
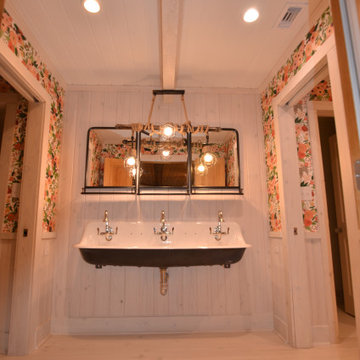
Свежая идея для дизайна: огромная ванная комната в стиле кантри с открытыми фасадами, черными фасадами, ванной в нише, душем над ванной, раздельным унитазом, белой плиткой, терракотовой плиткой, белыми стенами, светлым паркетным полом, душевой кабиной, подвесной раковиной, белым полом, шторкой для ванной, подвесной тумбой, потолком из вагонки и обоями на стенах - отличное фото интерьера
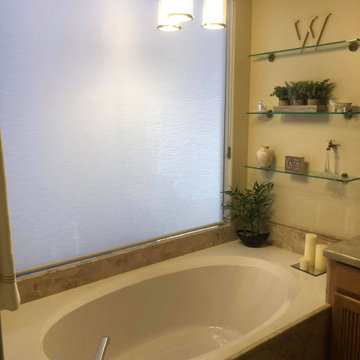
Not only does the natural outside light illuminate well against the grey/blue toned roller shades, but so does the the light from within the home, creating an even more beautiful sight for this bathroom setting.
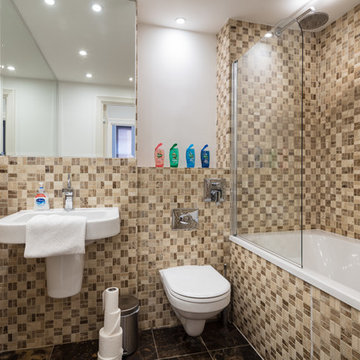
Pawel Paniczko https://pawelpaniczko.com
На фото: маленькая детская ванная комната в современном стиле с ванной в нише, душем над ванной, инсталляцией, разноцветной плиткой, терракотовой плиткой, белыми стенами, полом из терракотовой плитки, подвесной раковиной, черным полом и душем с распашными дверями для на участке и в саду
На фото: маленькая детская ванная комната в современном стиле с ванной в нише, душем над ванной, инсталляцией, разноцветной плиткой, терракотовой плиткой, белыми стенами, полом из терракотовой плитки, подвесной раковиной, черным полом и душем с распашными дверями для на участке и в саду
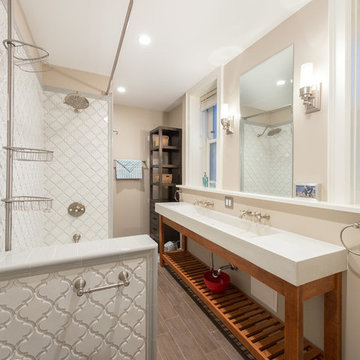
Limited space in the Jack + Jill bathroom needed to be addressed in order to keep the bathroom open and spacious. A custom wood base was created that will double as a storage space for towels. Above a cement trough sink was custom created for the space.
Designed by Chi Renovation & Design who serve Chicago and it's surrounding suburbs, with an emphasis on the North Side and North Shore. You'll find their work from the Loop through Lincoln Park, Skokie, Wilmette, and all of the way up to Lake Forest.

This 1956 John Calder Mackay home had been poorly renovated in years past. We kept the 1400 sqft footprint of the home, but re-oriented and re-imagined the bland white kitchen to a midcentury olive green kitchen that opened up the sight lines to the wall of glass facing the rear yard. We chose materials that felt authentic and appropriate for the house: handmade glazed ceramics, bricks inspired by the California coast, natural white oaks heavy in grain, and honed marbles in complementary hues to the earth tones we peppered throughout the hard and soft finishes. This project was featured in the Wall Street Journal in April 2022.

This 1956 John Calder Mackay home had been poorly renovated in years past. We kept the 1400 sqft footprint of the home, but re-oriented and re-imagined the bland white kitchen to a midcentury olive green kitchen that opened up the sight lines to the wall of glass facing the rear yard. We chose materials that felt authentic and appropriate for the house: handmade glazed ceramics, bricks inspired by the California coast, natural white oaks heavy in grain, and honed marbles in complementary hues to the earth tones we peppered throughout the hard and soft finishes. This project was featured in the Wall Street Journal in April 2022.

This 1956 John Calder Mackay home had been poorly renovated in years past. We kept the 1400 sqft footprint of the home, but re-oriented and re-imagined the bland white kitchen to a midcentury olive green kitchen that opened up the sight lines to the wall of glass facing the rear yard. We chose materials that felt authentic and appropriate for the house: handmade glazed ceramics, bricks inspired by the California coast, natural white oaks heavy in grain, and honed marbles in complementary hues to the earth tones we peppered throughout the hard and soft finishes. This project was featured in the Wall Street Journal in April 2022.

This 1956 John Calder Mackay home had been poorly renovated in years past. We kept the 1400 sqft footprint of the home, but re-oriented and re-imagined the bland white kitchen to a midcentury olive green kitchen that opened up the sight lines to the wall of glass facing the rear yard. We chose materials that felt authentic and appropriate for the house: handmade glazed ceramics, bricks inspired by the California coast, natural white oaks heavy in grain, and honed marbles in complementary hues to the earth tones we peppered throughout the hard and soft finishes. This project was featured in the Wall Street Journal in April 2022.

This 1956 John Calder Mackay home had been poorly renovated in years past. We kept the 1400 sqft footprint of the home, but re-oriented and re-imagined the bland white kitchen to a midcentury olive green kitchen that opened up the sight lines to the wall of glass facing the rear yard. We chose materials that felt authentic and appropriate for the house: handmade glazed ceramics, bricks inspired by the California coast, natural white oaks heavy in grain, and honed marbles in complementary hues to the earth tones we peppered throughout the hard and soft finishes. This project was featured in the Wall Street Journal in April 2022.
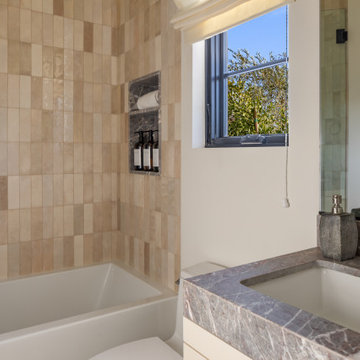
Стильный дизайн: ванная комната среднего размера с плоскими фасадами, коричневыми фасадами, ванной в нише, душем над ванной, унитазом-моноблоком, бежевой плиткой, терракотовой плиткой, белыми стенами, душевой кабиной, врезной раковиной, мраморной столешницей, душем с распашными дверями, коричневой столешницей, тумбой под одну раковину и встроенной тумбой - последний тренд
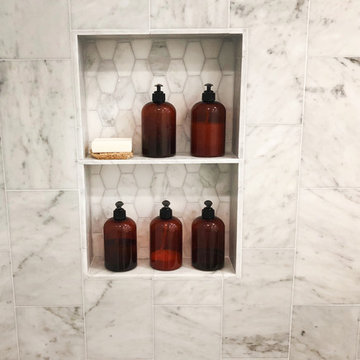
На фото: маленькая детская ванная комната в современном стиле с темными деревянными фасадами, ванной в нише, душем над ванной, инсталляцией, разноцветной плиткой, терракотовой плиткой, белыми стенами, врезной раковиной, мраморной столешницей, серым полом, душем с распашными дверями и белой столешницей для на участке и в саду
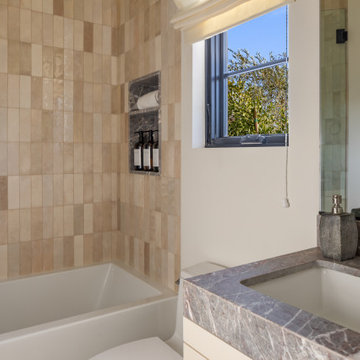
На фото: ванная комната среднего размера в стиле неоклассика (современная классика) с фасадами с декоративным кантом, светлыми деревянными фасадами, ванной в нише, душем над ванной, унитазом-моноблоком, бежевой плиткой, терракотовой плиткой, белыми стенами, полом из известняка, душевой кабиной, врезной раковиной, мраморной столешницей, белым полом, душем с распашными дверями, коричневой столешницей, тумбой под одну раковину и встроенной тумбой с
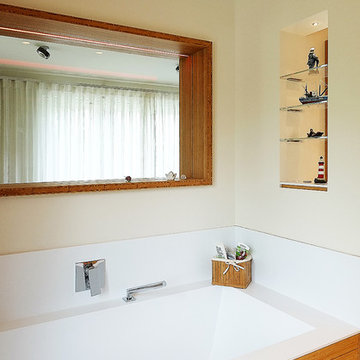
Источник вдохновения для домашнего уюта: большая главная ванная комната в современном стиле с ванной в нише, столешницей из искусственного камня, плоскими фасадами, фасадами цвета дерева среднего тона, душем без бортиков, инсталляцией, бежевой плиткой, терракотовой плиткой, белыми стенами, полом из цементной плитки, монолитной раковиной, бежевым полом и открытым душем
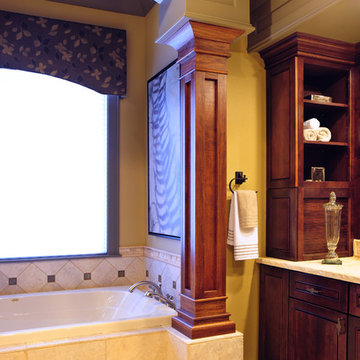
A few years back we had the opportunity to take on this custom traditional transitional ranch style project in Auburn. This home has so many exciting traits we are excited for you to see; a large open kitchen with TWO island and custom in house lighting design, solid surfaces in kitchen and bathrooms, a media/bar room, detailed and painted interior millwork, exercise room, children's wing for their bedrooms and own garage, and a large outdoor living space with a kitchen. The design process was extensive with several different materials mixed together.
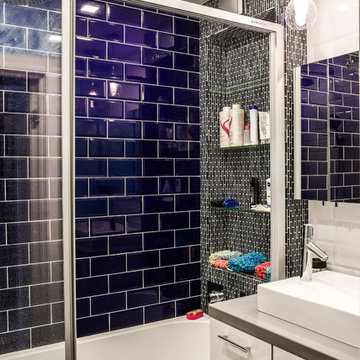
Источник вдохновения для домашнего уюта: маленькая главная ванная комната в современном стиле с плоскими фасадами, белыми фасадами, ванной в нише, синей плиткой, терракотовой плиткой, синими стенами, полом из терракотовой плитки, накладной раковиной, столешницей из искусственного камня и серым полом для на участке и в саду
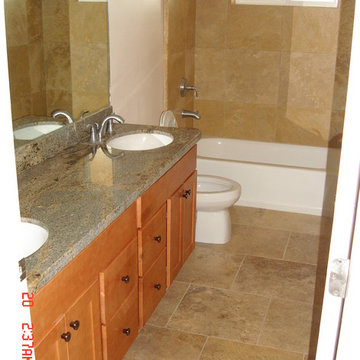
Стильный дизайн: маленькая ванная комната в стиле лофт с врезной раковиной, плоскими фасадами, фасадами цвета дерева среднего тона, мраморной столешницей, ванной в нише, душем в нише, унитазом-моноблоком, бежевой плиткой, терракотовой плиткой, белыми стенами, полом из терракотовой плитки и душевой кабиной для на участке и в саду - последний тренд
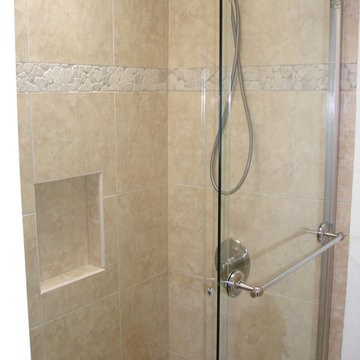
Свежая идея для дизайна: ванная комната среднего размера в морском стиле с настольной раковиной, фасадами в стиле шейкер, фасадами цвета дерева среднего тона, столешницей из гранита, ванной в нише, душем в нише, раздельным унитазом, разноцветной плиткой, терракотовой плиткой, синими стенами, полом из терракотовой плитки и душевой кабиной - отличное фото интерьера
Ванная комната с ванной в нише и терракотовой плиткой – фото дизайна интерьера
3