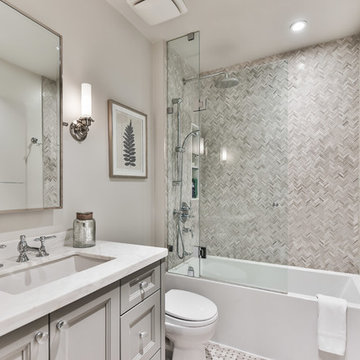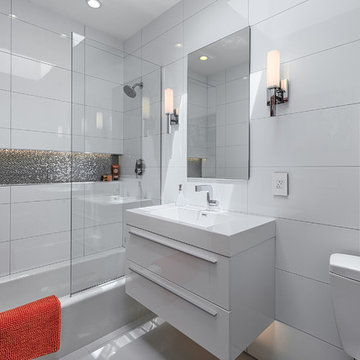Ванная комната с ванной в нише и нишей – фото дизайна интерьера
Сортировать:
Бюджет
Сортировать:Популярное за сегодня
81 - 100 из 3 833 фото
1 из 3

Свежая идея для дизайна: ванная комната в стиле кантри с ванной в нише, унитазом-моноблоком, черной плиткой, плиткой мозаикой, белыми стенами, разноцветным полом, открытым душем, нишей и сводчатым потолком - отличное фото интерьера

Стильный дизайн: маленькая ванная комната в современном стиле с плоскими фасадами, светлыми деревянными фасадами, ванной в нише, душем над ванной, раздельным унитазом, серой плиткой, керамической плиткой, серыми стенами, полом из цементной плитки, подвесной раковиной, синим полом, душем с раздвижными дверями, белой столешницей, нишей, тумбой под одну раковину и подвесной тумбой для на участке и в саду - последний тренд

Идея дизайна: главная ванная комната среднего размера в стиле неоклассика (современная классика) с фасадами в стиле шейкер, синими фасадами, ванной в нише, угловым душем, раздельным унитазом, белой плиткой, керамогранитной плиткой, серыми стенами, полом из керамической плитки, врезной раковиной, столешницей из искусственного кварца, серым полом, душем с распашными дверями, белой столешницей, нишей, тумбой под две раковины и напольной тумбой

Источник вдохновения для домашнего уюта: главная ванная комната среднего размера в стиле ретро с плоскими фасадами, фасадами цвета дерева среднего тона, ванной в нише, душем над ванной, инсталляцией, белой плиткой, керамической плиткой, белыми стенами, мраморным полом, врезной раковиной, столешницей из искусственного камня, белым полом, душем с распашными дверями, белой столешницей, нишей, тумбой под одну раковину и подвесной тумбой

This custom home is part of the Carillon Place infill development across from Byrd Park in Richmond, VA. The home has four bedrooms, three full baths, one half bath, custom kitchen with waterfall island, full butler's pantry, gas fireplace, third floor media room, and two car garage. The first floor porch and second story balcony on this corner lot have expansive views of Byrd Park and the Carillon.

Источник вдохновения для домашнего уюта: маленькая детская ванная комната в стиле неоклассика (современная классика) с фасадами островного типа, серыми фасадами, ванной в нише, душем в нише, унитазом-моноблоком, белой плиткой, керамогранитной плиткой, синими стенами, полом из керамогранита, врезной раковиной, столешницей из искусственного кварца, разноцветным полом, шторкой для ванной, белой столешницей, нишей, тумбой под одну раковину, напольной тумбой и панелями на стенах для на участке и в саду

Our client’s charming cottage was no longer meeting the needs of their family. We needed to give them more space but not lose the quaint characteristics that make this little historic home so unique. So we didn’t go up, and we didn’t go wide, instead we took this master suite addition straight out into the backyard and maintained 100% of the original historic façade.
Master Suite
This master suite is truly a private retreat. We were able to create a variety of zones in this suite to allow room for a good night’s sleep, reading by a roaring fire, or catching up on correspondence. The fireplace became the real focal point in this suite. Wrapped in herringbone whitewashed wood planks and accented with a dark stone hearth and wood mantle, we can’t take our eyes off this beauty. With its own private deck and access to the backyard, there is really no reason to ever leave this little sanctuary.
Master Bathroom
The master bathroom meets all the homeowner’s modern needs but has plenty of cozy accents that make it feel right at home in the rest of the space. A natural wood vanity with a mixture of brass and bronze metals gives us the right amount of warmth, and contrasts beautifully with the off-white floor tile and its vintage hex shape. Now the shower is where we had a little fun, we introduced the soft matte blue/green tile with satin brass accents, and solid quartz floor (do you see those veins?!). And the commode room is where we had a lot fun, the leopard print wallpaper gives us all lux vibes (rawr!) and pairs just perfectly with the hex floor tile and vintage door hardware.
Hall Bathroom
We wanted the hall bathroom to drip with vintage charm as well but opted to play with a simpler color palette in this space. We utilized black and white tile with fun patterns (like the little boarder on the floor) and kept this room feeling crisp and bright.

На фото: ванная комната в стиле неоклассика (современная классика) с ванной в нише, душем над ванной, унитазом-моноблоком, белой плиткой, плиткой кабанчик, белыми стенами, консольной раковиной, серым полом, шторкой для ванной, нишей, тумбой под одну раковину и сводчатым потолком

Источник вдохновения для домашнего уюта: ванная комната среднего размера в стиле неоклассика (современная классика) с фасадами в стиле шейкер, ванной в нише, душем над ванной, белой плиткой, керамогранитной плиткой, белыми стенами, полом из керамогранита, врезной раковиной, столешницей из искусственного кварца, серым полом, шторкой для ванной, серой столешницей, нишей, тумбой под одну раковину, встроенной тумбой, бежевыми фасадами, сводчатым потолком и душевой кабиной

This beautiful secondary bathroom is a welcoming space that will spoil and comfort any guest. The 8x8 decorative Nola Orleans tile is the focal point of the room and creates movement in the design. The 3x12 cotton white subway tile and deep white Kohler tub provide a clean backdrop to allow the flooring to take center stage, while making the room appear spacious. A shaker style vanity in Harbor finish and shadow storm vanity top elevate the space and Kohler chrome fixtures throughout add a perfect touch of sparkle. We love the mirror that was chosen by our client which compliments the floor pattern and ties the design perfectly together in an elegant way.
You don’t have to feel limited when it comes to the design of your secondary bathroom. We can design a space for you that every one of your guests will love and that you will be proud to showcase in your home.

Kids bath
Пример оригинального дизайна: ванная комната в классическом стиле с фасадами с утопленной филенкой, серыми фасадами, ванной в нише, серой плиткой, плиткой мозаикой, серыми стенами, полом из мозаичной плитки, душевой кабиной, врезной раковиной, разноцветным полом, белой столешницей и нишей
Пример оригинального дизайна: ванная комната в классическом стиле с фасадами с утопленной филенкой, серыми фасадами, ванной в нише, серой плиткой, плиткой мозаикой, серыми стенами, полом из мозаичной плитки, душевой кабиной, врезной раковиной, разноцветным полом, белой столешницей и нишей

The goal of this bath was to create a spa-like feel. Opting for the dominant color of white accented by sage green contributed to the successful outcome. A 54” white vanity with double sinks topped with Carrera marble continued the monochromatic color scheme. The Eva collection of Moen brand fixtures in a brushed nickel finish were selected for the faucet, towel ring, paper holder, and towel bars. Double bands of glass mosaic tile and niche backing accented the 3x6 Brennero Carrera tile on the shower walls. A Moentrol valve faucet was installed in the shower in order to have force and flow balance.

Photo by Patrick Ketchum
Свежая идея для дизайна: ванная комната в стиле ретро с монолитной раковиной, плоскими фасадами, белыми фасадами, ванной в нише, душем над ванной, белой плиткой и нишей - отличное фото интерьера
Свежая идея для дизайна: ванная комната в стиле ретро с монолитной раковиной, плоскими фасадами, белыми фасадами, ванной в нише, душем над ванной, белой плиткой и нишей - отличное фото интерьера

Bathroom as part of a full remodel of a master suite in a Chevy Chase DC.
Пример оригинального дизайна: главная ванная комната среднего размера в классическом стиле с фасадами с декоративным кантом, белыми фасадами, ванной в нише, душем в нише, раздельным унитазом, черно-белой плиткой, керамической плиткой, синими стенами, полом из керамогранита, врезной раковиной, мраморной столешницей, нишей и сиденьем для душа
Пример оригинального дизайна: главная ванная комната среднего размера в классическом стиле с фасадами с декоративным кантом, белыми фасадами, ванной в нише, душем в нише, раздельным унитазом, черно-белой плиткой, керамической плиткой, синими стенами, полом из керамогранита, врезной раковиной, мраморной столешницей, нишей и сиденьем для душа

На фото: детская ванная комната среднего размера в стиле кантри с фасадами в стиле шейкер, синими фасадами, ванной в нише, душем над ванной, раздельным унитазом, белой плиткой, плиткой кабанчик, белыми стенами, полом из керамогранита, врезной раковиной, столешницей из искусственного кварца, белым полом, шторкой для ванной, белой столешницей, нишей, тумбой под одну раковину и встроенной тумбой с

What started as a kitchen and two-bathroom remodel evolved into a full home renovation plus conversion of the downstairs unfinished basement into a permitted first story addition, complete with family room, guest suite, mudroom, and a new front entrance. We married the midcentury modern architecture with vintage, eclectic details and thoughtful materials.

The client wanted a bigger shower, so we changed the existing floor plan and made there small tiny shower into an arched and more usable open storage closet concept, while opting for a combo shower/tub area. We incorporated art deco features and arches as you see in the floor tile, shower niche, and overall shape of the new open closet.

The blue painted door echoes the vanity, while a creatively utilized cavity offers additional storage.
Пример оригинального дизайна: маленькая ванная комната в классическом стиле с фасадами в стиле шейкер, синими фасадами, ванной в нише, душем над ванной, раздельным унитазом, белой плиткой, плиткой кабанчик, разноцветными стенами, полом из керамической плитки, врезной раковиной, столешницей из искусственного кварца, синим полом, шторкой для ванной, белой столешницей, нишей, тумбой под одну раковину, напольной тумбой и обоями на стенах для на участке и в саду
Пример оригинального дизайна: маленькая ванная комната в классическом стиле с фасадами в стиле шейкер, синими фасадами, ванной в нише, душем над ванной, раздельным унитазом, белой плиткой, плиткой кабанчик, разноцветными стенами, полом из керамической плитки, врезной раковиной, столешницей из искусственного кварца, синим полом, шторкой для ванной, белой столешницей, нишей, тумбой под одну раковину, напольной тумбой и обоями на стенах для на участке и в саду

Master bathroom with heated tile floors, double vanities, separate toilet room and large two-person shower with glass door and wall-to-wall niche with coordinated accent tile.

Стильный дизайн: детская ванная комната среднего размера в стиле модернизм с фасадами в стиле шейкер, фасадами цвета дерева среднего тона, ванной в нише, душем в нише, раздельным унитазом, белой плиткой, плиткой кабанчик, белыми стенами, полом из керамогранита, врезной раковиной, столешницей из искусственного кварца, черным полом, шторкой для ванной, белой столешницей, нишей, тумбой под одну раковину и встроенной тумбой - последний тренд
Ванная комната с ванной в нише и нишей – фото дизайна интерьера
5