Ванная комната с ванной в нише и коричневым полом – фото дизайна интерьера
Сортировать:
Бюджет
Сортировать:Популярное за сегодня
41 - 60 из 4 091 фото
1 из 3

Download our free ebook, Creating the Ideal Kitchen. DOWNLOAD NOW
Designed by: Susan Klimala, CKD, CBD
Photography by: Michael Kaskel
For more information on kitchen, bath and interior design ideas go to: www.kitchenstudio-ge.com
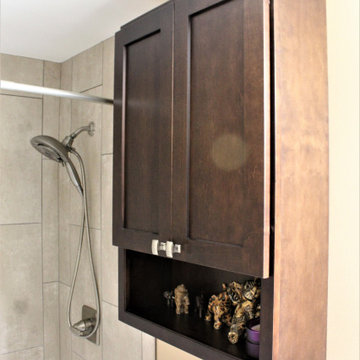
Cabinetry: Starmark
Style: Bridgeport w/ Five Piece Drawers
Finish: (Kitchen) Maple – Peppercorn; (Main Bath) Maple - Mocha
Countertop: Cutting Edge – (Kitchen) Mascavo Quartzite; (Main Bath) Silver Beach Granite
Sinks: (Kitchen) Blanco Valea in Metallic Gray; (Bath) Ceramic Under-mount Rectangle in White
Faucet/Plumbing: (Kitchen) Customers Own; (Main Bath) Delta Ashlyn in Chrome
Tub: American Standard – Studio Bathing Pool
Toilet: American Standard – Cadet Pro
Hardware: Hardware Resources – Annadale in Brushed Pewter/Satin Nickel
Kitchen Backsplash: Virginia Tile – Debut 2” x 6” in Dew; Delorean Grout
Kitchen Floor: (Customer’s Own)
Bath Tile: (Floor) Genesee Tile – Matrix Taupe 12”x24” w/ matching bullnose; (Shower Wall) Genesee Tile – Simply Modern in Simply Tan; (Shower Accent/Niche/Backsplash) Virginia Tile – Linear Glass/Stone Mosaic in Cappuccino
Designer: Devon Moore
Contractor: Pete Markoff

Our master bathrooms will give you all the room you need for your morning and evening routines. With a double vanity and separate wet room, you are sure to fall in love with your new master bathroom.
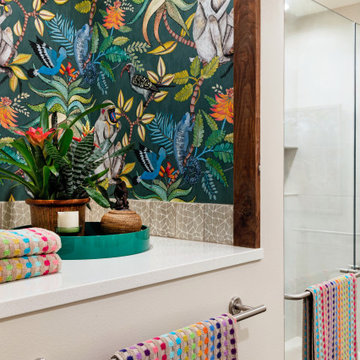
The client had several requirements for this Seattle kids bathroom remodel. They wanted to keep the existing bathtub, toilet and flooring; they wanted to fit two sinks into the space for their two teenage children; they wanted to integrate a niche into the shower area; lastly, they wanted a fun but sophisticated look that incorporated the theme of African wildlife into the design. Ellen Weiss Design accomplished all of these goals, surpassing the client's expectations. The client particularly loved the idea of opening up what had been a large unused (and smelly) built-in medicine cabinet to create an open and accessible space which now provides much-needed additional counter space and which has become a design focal point.
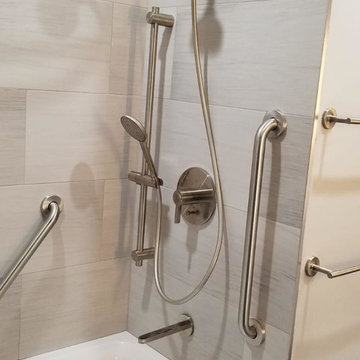
Источник вдохновения для домашнего уюта: главная ванная комната среднего размера в стиле модернизм с фасадами в стиле шейкер, серыми фасадами, ванной в нише, душем над ванной, серой плиткой, керамогранитной плиткой, серыми стенами, врезной раковиной, столешницей из искусственного кварца, коричневым полом, шторкой для ванной и белой столешницей
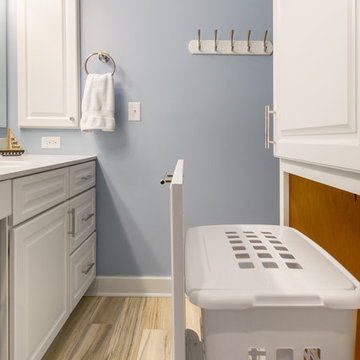
A beautiful master bathroom remodeling project with a luxurious tub and a lake life feel to it in Lake Geneva. From flooring that is light like sand and soft blue tones that mimic the crystal clear waters of Geneva Lake, this master bathroom is the perfect spa-like oasis for these homeowners.
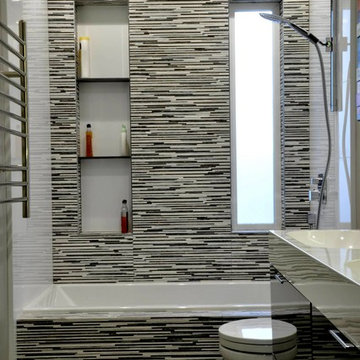
Photo by Homeowner. A Modern or contemporary bath using IKEA cabinets.
На фото: маленькая главная ванная комната в стиле модернизм с плоскими фасадами, ванной в нише, инсталляцией, разноцветной плиткой, монолитной раковиной, коричневым полом и темными деревянными фасадами для на участке и в саду
На фото: маленькая главная ванная комната в стиле модернизм с плоскими фасадами, ванной в нише, инсталляцией, разноцветной плиткой, монолитной раковиной, коричневым полом и темными деревянными фасадами для на участке и в саду

Alder wood custom cabinetry in this hallway bathroom with a Braziilian Cherry wood floor features a tall cabinet for storing linens surmounted by generous moulding. There is a bathtub/shower area and a niche for the toilet. The white undermount double sinks have bronze faucets by Santec complemented by a large framed mirror.

Источник вдохновения для домашнего уюта: детская ванная комната среднего размера в морском стиле с фасадами с утопленной филенкой, белыми фасадами, ванной в нише, душем в нише, раздельным унитазом, черно-белой плиткой, керамической плиткой, белыми стенами, полом из винила, врезной раковиной, столешницей из искусственного кварца, коричневым полом, шторкой для ванной, белой столешницей, встроенной тумбой и тумбой под одну раковину
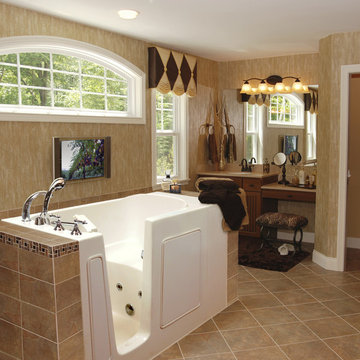
Свежая идея для дизайна: главная ванная комната среднего размера в стиле неоклассика (современная классика) с фасадами островного типа, фасадами цвета дерева среднего тона, ванной в нише, угловым душем, коричневыми стенами, полом из керамической плитки, врезной раковиной, столешницей из гранита и коричневым полом - отличное фото интерьера
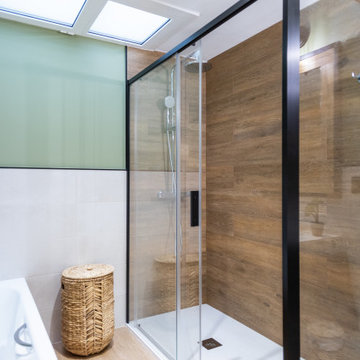
La zona de aguas se compone de una bañera y un plato de ducha. La ducha se protege con unas mamparas de puertas correderas.
На фото: большой главный совмещенный санузел в средиземноморском стиле с фасадами с выступающей филенкой, бежевыми фасадами, ванной в нише, душем без бортиков, раздельным унитазом, белой плиткой, керамической плиткой, зелеными стенами, полом из керамической плитки, коричневым полом, душем с раздвижными дверями, белой столешницей, тумбой под две раковины и встроенной тумбой
На фото: большой главный совмещенный санузел в средиземноморском стиле с фасадами с выступающей филенкой, бежевыми фасадами, ванной в нише, душем без бортиков, раздельным унитазом, белой плиткой, керамической плиткой, зелеными стенами, полом из керамической плитки, коричневым полом, душем с раздвижными дверями, белой столешницей, тумбой под две раковины и встроенной тумбой
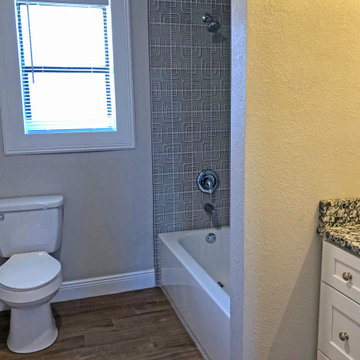
This 2 bed 1 bath home was remodeled from top to bottom! We updated the floors, painted the whole interior a rich warm gray color and installed rustic wood tile flooring throughout. We worked on the kitchen layout quiet a lot because of it's small size, we opted for a large island but left enough room for a small dining table in the kitchen. We installed 36" upper cabinets with 3" crown molding to give the kitchen some height. We also wanted to bring in some of the Farmhouse style, so we installed subway backsplash with black grout. The only bathroom in the house is very small, but we made the most of the space by installing some cool tile all of the way to the ceiling. We then gave the space as much storage as we could with a custom vanity with beautiful granite and a large mirrored medicine cabinet. On the outside, we wanted the home to have some charm so we opted for a nice dark blue exterior color with white trim.
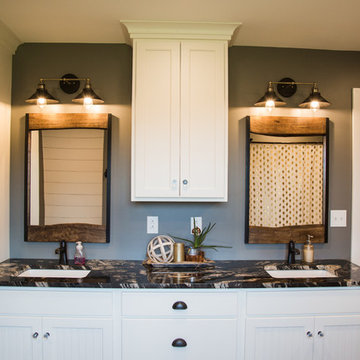
Lutography
На фото: главная ванная комната среднего размера в стиле кантри с фасадами с утопленной филенкой, белыми фасадами, ванной в нише, душем над ванной, унитазом-моноблоком, серыми стенами, полом из винила, врезной раковиной, столешницей из гранита, коричневым полом, шторкой для ванной и черной столешницей с
На фото: главная ванная комната среднего размера в стиле кантри с фасадами с утопленной филенкой, белыми фасадами, ванной в нише, душем над ванной, унитазом-моноблоком, серыми стенами, полом из винила, врезной раковиной, столешницей из гранита, коричневым полом, шторкой для ванной и черной столешницей с
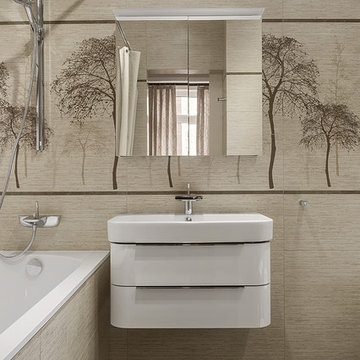
Ольга Мелекесцева
Идея дизайна: главная ванная комната среднего размера в современном стиле с белыми фасадами, ванной в нише, бежевой плиткой, керамической плиткой, полом из керамогранита, коричневым полом, плоскими фасадами, душем над ванной, шторкой для ванной и монолитной раковиной
Идея дизайна: главная ванная комната среднего размера в современном стиле с белыми фасадами, ванной в нише, бежевой плиткой, керамической плиткой, полом из керамогранита, коричневым полом, плоскими фасадами, душем над ванной, шторкой для ванной и монолитной раковиной
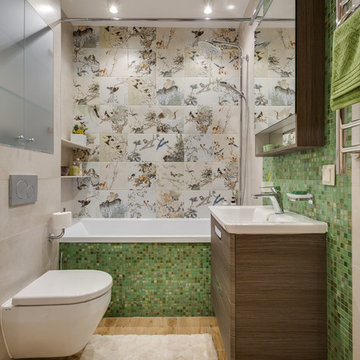
Александр Попов - фотограф
Анна Мраморова -дизайнер
Источник вдохновения для домашнего уюта: главная ванная комната среднего размера с плоскими фасадами, фасадами цвета дерева среднего тона, ванной в нише, душем над ванной, инсталляцией, бежевой плиткой, зеленой плиткой, плиткой мозаикой, монолитной раковиной, коричневым полом и шторкой для ванной
Источник вдохновения для домашнего уюта: главная ванная комната среднего размера с плоскими фасадами, фасадами цвета дерева среднего тона, ванной в нише, душем над ванной, инсталляцией, бежевой плиткой, зеленой плиткой, плиткой мозаикой, монолитной раковиной, коричневым полом и шторкой для ванной
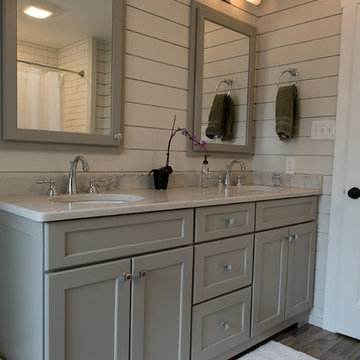
The bathroom received shiplap walls, calming grey cabinetry, and wood-look tile flooring. Our builder created recessed medicine cabinets to match perfectly, and even provided some additional storage behind a “hidden” shiplap door. The bump-out dormer window was the perfect place to add a pretty dresser-style drawer base, inviting you into the space.
Jacqueline Powell Photography

This small transitional bathroom has many features of larger master suite offering a lot of storage space - custom walnut shelves with easy access to the towels,
large wall unit, Ikea Godmorgon vanity with spacious checker style walnut drawers. The pebble shaped wall mirror from West Elm together with linen looking tile on a walls and wood looking porcelain tile on a floor create an organic look.
Walnut shelf above vanity has under-mount LED strip lights.
Photo: Clever Home Design LLC
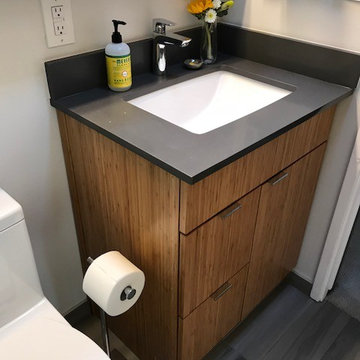
Пример оригинального дизайна: ванная комната среднего размера в стиле ретро с плоскими фасадами, фасадами цвета дерева среднего тона, ванной в нише, душем над ванной, унитазом-моноблоком, зеленой плиткой, стеклянной плиткой, серыми стенами, душевой кабиной, врезной раковиной, столешницей из искусственного камня, коричневым полом, душем с раздвижными дверями и черной столешницей
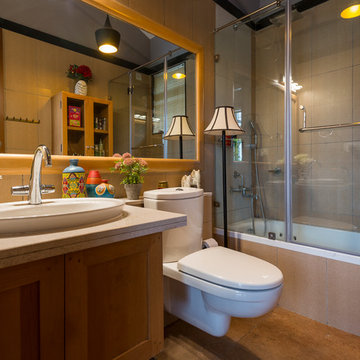
На фото: маленькая ванная комната в классическом стиле с раздельным унитазом, бежевой плиткой, керамической плиткой, коричневым полом, накладной раковиной, фасадами в стиле шейкер, фасадами цвета дерева среднего тона, ванной в нише, душем над ванной и душем с распашными дверями для на участке и в саду
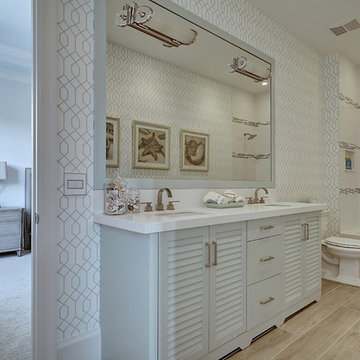
На фото: большая главная ванная комната в стиле неоклассика (современная классика) с фасадами с филенкой типа жалюзи, ванной в нише, душем над ванной, раздельным унитазом, коричневой плиткой, белой плиткой, керамогранитной плиткой, белыми стенами, светлым паркетным полом, врезной раковиной, столешницей из кварцита, синими фасадами, коричневым полом и шторкой для ванной
Ванная комната с ванной в нише и коричневым полом – фото дизайна интерьера
3