Ванная комната с ванной в нише и душевой комнатой – фото дизайна интерьера
Сортировать:
Бюджет
Сортировать:Популярное за сегодня
121 - 140 из 693 фото
1 из 3
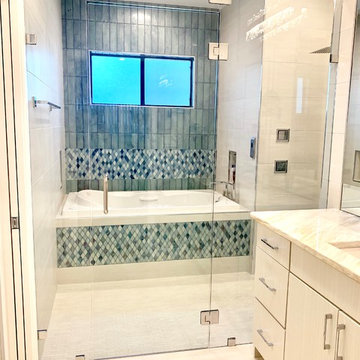
This Master bathroom retreat features a spa like experience with a bathtub that has micro jets, tsbuo massage jetts, jaccuzzi jets, chromatherapy, aroma therapy, a heater and it is self cleaning. It does it all! The wet area also includes a shower system with a digital diverter that allows you to select your temperature and which section of body sprays you'd like to use or turn them all on with the rain head shower, for the full experiece. The feature tile is hand glazed and a variation of blues with a little sparkle. We used chrome accents in the plumbing selections, Schluter trim, and light fixtures to give the space a modern feel with clean lines. The vanity area has an LED medicine cabinet with lots of storage space and additional lighting on the interior part of the cabinet. The closet features tons of storage as well as two spectacular light fixtures.
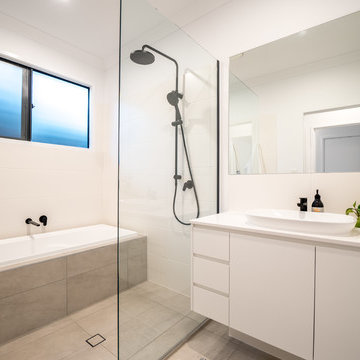
На фото: главная ванная комната в современном стиле с бежевыми фасадами, ванной в нише, душевой комнатой, белыми стенами, накладной раковиной, бежевым полом, открытым душем, бежевой столешницей и плоскими фасадами

Свежая идея для дизайна: главная ванная комната среднего размера в современном стиле с фасадами цвета дерева среднего тона, бежевой плиткой, коричневой плиткой, керамической плиткой, бежевыми стенами, стеклянной столешницей, бежевым полом, душем с распашными дверями, ванной в нише, душевой комнатой, монолитной раковиной и плоскими фасадами - отличное фото интерьера
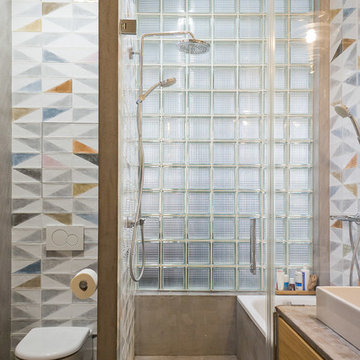
Идея дизайна: ванная комната в стиле лофт с ванной в нише, душевой комнатой, раздельным унитазом, разноцветной плиткой, душевой кабиной, настольной раковиной, серым полом и душем с распашными дверями

Источник вдохновения для домашнего уюта: большая главная, серо-белая ванная комната в морском стиле с фасадами в стиле шейкер, белыми фасадами, ванной в нише, душевой комнатой, унитазом-моноблоком, серой плиткой, плиткой под дерево, белыми стенами, полом из винила, монолитной раковиной, столешницей из гранита, серым полом, душем с распашными дверями, серой столешницей, тумбой под одну раковину, встроенной тумбой, сводчатым потолком и деревянными стенами
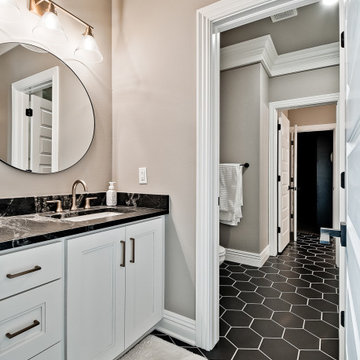
Пример оригинального дизайна: детский совмещенный санузел среднего размера в стиле неоклассика (современная классика) с фасадами с утопленной филенкой, белыми фасадами, ванной в нише, душевой комнатой, раздельным унитазом, белой плиткой, керамогранитной плиткой, бежевыми стенами, полом из керамогранита, врезной раковиной, столешницей из гранита, черным полом, душем с раздвижными дверями, черной столешницей, тумбой под одну раковину и встроенной тумбой
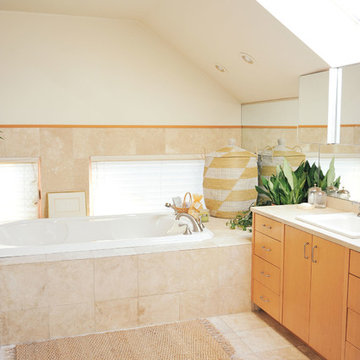
Erin Kelly Photography
На фото: главная ванная комната среднего размера в классическом стиле с фасадами островного типа, светлыми деревянными фасадами, ванной в нише, душевой комнатой, бежевой плиткой, каменной плиткой, белыми стенами, полом из керамической плитки, накладной раковиной, столешницей из плитки, бежевым полом и открытым душем с
На фото: главная ванная комната среднего размера в классическом стиле с фасадами островного типа, светлыми деревянными фасадами, ванной в нише, душевой комнатой, бежевой плиткой, каменной плиткой, белыми стенами, полом из керамической плитки, накладной раковиной, столешницей из плитки, бежевым полом и открытым душем с
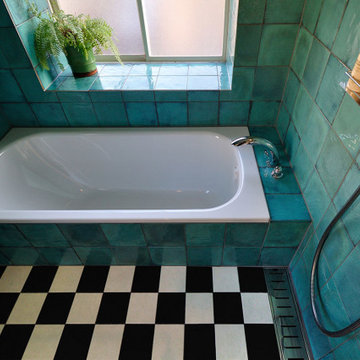
S様邸/タイルのデザインにこだわった浴室・LDKリフォーム。
<浴室>
50'sアメリカンダイナー風の白黒チェッカーと、マジョリカタイルのようなアンティークトーンのタイルが印象的。
色使いとタイルデザインにこだわった、海外のようなバスルームとなりました。
壁タイル:マヨリカ(IS-L4780)
床タイル:INAX GFS フィネッツァ(IPF-300/FN-11・IPF-300/FN-12)
<LDK>
キッチンバックは浴室壁にも使用したマヨリカの色違いをセレクト。床は既存の
フローリングを床暖房にして、その上からフレンチへリーンボーン貼り。
ベージュの色合いと無垢フローリングが、柔らかな印象に仕上がりました。
壁タイル:マヨリカ(IS-L4710)
床フローリング:ヨーロピアンオークフレンチヘリンボーン(FEKS42-122)
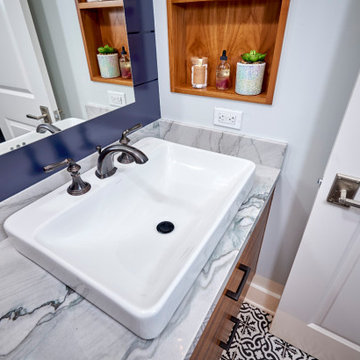
A node to mid-century modern style which can be very chic and trendy, as this style is heating up in many renovation projects. This bathroom remodel has elements that tend towards this leading trend. We love designing your spaces and putting a distinctive style for each client. Must see the before photos and layout of the space.
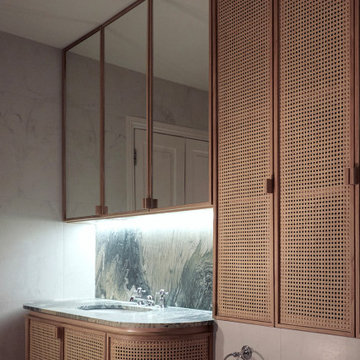
A series of light touch interventions within a Victorian terraced house in Kensington culminated with the refurbishment of the main bedroom ensuite. The existing bathroom was in need of renovation works that would benefit from key layout adjustments.
Great attention was given to the detailing of the new joinery elements in pursuit of a sumptuous and textured atmosphere. Two marble slabs were carefully sourced to clad the alcove bath and form the vanity splashback and counter. Woven rattan panels infill the oak framed cabinetry in a confluence of materials and techniques that dialogue with the pre-existing Victorian heritage.
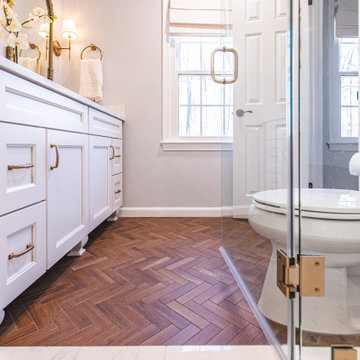
Discover the perfect harmony of modern flair and colonial elegance in this captivating bathroom design. With its dual mirrors, double sink vanity, and wood-look tile flooring, this space exudes a sense of luxury and offers a serene oasis for relaxation.
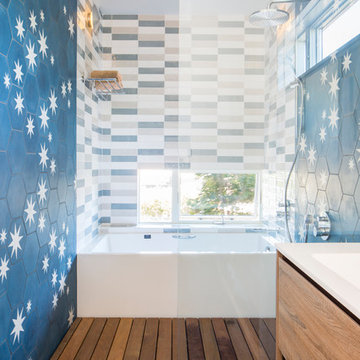
Источник вдохновения для домашнего уюта: ванная комната в современном стиле с плоскими фасадами, светлыми деревянными фасадами, ванной в нише, душевой комнатой, разноцветной плиткой, разноцветными стенами и белой столешницей
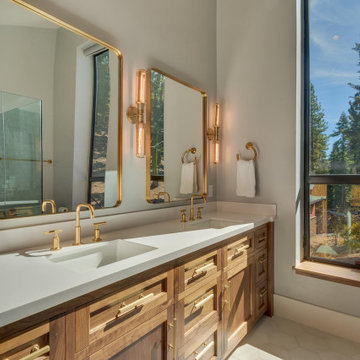
Источник вдохновения для домашнего уюта: большая детская ванная комната в белых тонах с отделкой деревом в современном стиле с фасадами в стиле шейкер, коричневыми фасадами, ванной в нише, душевой комнатой, раздельным унитазом, серой плиткой, мраморной плиткой, серыми стенами, полом из керамогранита, врезной раковиной, столешницей из искусственного кварца, белым полом, душем с распашными дверями, белой столешницей, окном, тумбой под две раковины, встроенной тумбой и сводчатым потолком
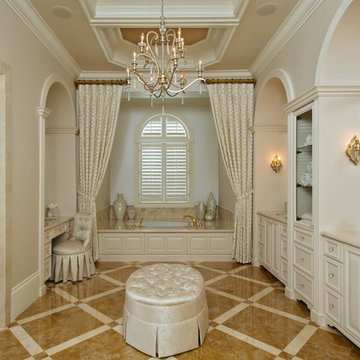
Randall Perry Photography
Источник вдохновения для домашнего уюта: главная ванная комната в классическом стиле с бежевыми стенами, фасадами с выступающей филенкой, бежевыми фасадами, ванной в нише, душевой комнатой, бежевой плиткой, врезной раковиной, бежевым полом, душем с распашными дверями и бежевой столешницей
Источник вдохновения для домашнего уюта: главная ванная комната в классическом стиле с бежевыми стенами, фасадами с выступающей филенкой, бежевыми фасадами, ванной в нише, душевой комнатой, бежевой плиткой, врезной раковиной, бежевым полом, душем с распашными дверями и бежевой столешницей
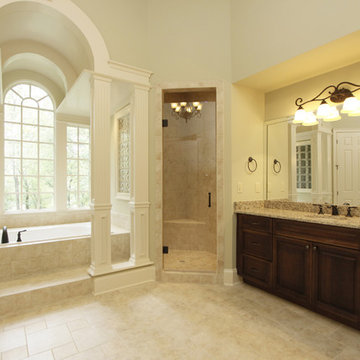
Идея дизайна: большая главная ванная комната в средиземноморском стиле с фасадами в стиле шейкер, темными деревянными фасадами, тумбой под две раковины, встроенной тумбой, ванной в нише, душевой комнатой, бежевой плиткой, плиткой из листового камня, полом из керамической плитки, врезной раковиной, столешницей из гранита, бежевым полом, душем с распашными дверями и сводчатым потолком
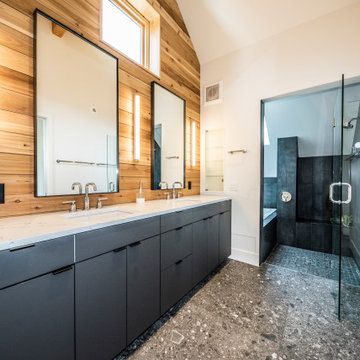
This gem of a home was designed by homeowner/architect Eric Vollmer. It is nestled in a traditional neighborhood with a deep yard and views to the east and west. Strategic window placement captures light and frames views while providing privacy from the next door neighbors. The second floor maximizes the volumes created by the roofline in vaulted spaces and loft areas. Four skylights illuminate the ‘Nordic Modern’ finishes and bring daylight deep into the house and the stairwell with interior openings that frame connections between the spaces. The skylights are also operable with remote controls and blinds to control heat, light and air supply.
Unique details abound! Metal details in the railings and door jambs, a paneled door flush in a paneled wall, flared openings. Floating shelves and flush transitions. The main bathroom has a ‘wet room’ with the tub tucked under a skylight enclosed with the shower.
This is a Structural Insulated Panel home with closed cell foam insulation in the roof cavity. The on-demand water heater does double duty providing hot water as well as heat to the home via a high velocity duct and HRV system.
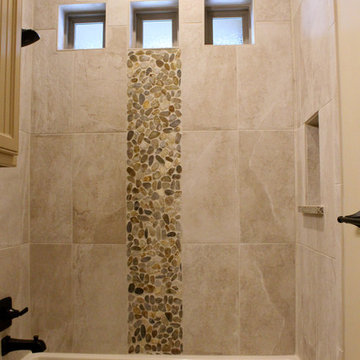
Пример оригинального дизайна: детская ванная комната среднего размера в классическом стиле с ванной в нише, душевой комнатой, бежевой плиткой, керамогранитной плиткой, полом из галечной плитки, разноцветным полом и шторкой для ванной
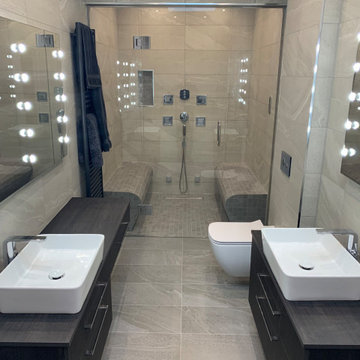
На фото: большая главная ванная комната в стиле модернизм с плоскими фасадами, темными деревянными фасадами, ванной в нише, душевой комнатой, инсталляцией, серой плиткой, керамогранитной плиткой, серыми стенами, полом из керамогранита, настольной раковиной, столешницей из ламината, серым полом и душем с распашными дверями
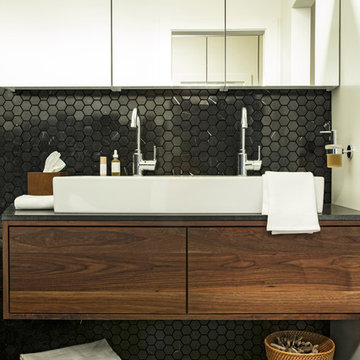
Photography by Aubrie Pick
На фото: главная ванная комната среднего размера в современном стиле с плоскими фасадами, фасадами цвета дерева среднего тона, белыми стенами, полом из мозаичной плитки, раковиной с несколькими смесителями, черным полом, ванной в нише, душевой комнатой, черной плиткой, плиткой мозаикой, столешницей из гранита, душем с распашными дверями, черной столешницей, сиденьем для душа и тумбой под две раковины с
На фото: главная ванная комната среднего размера в современном стиле с плоскими фасадами, фасадами цвета дерева среднего тона, белыми стенами, полом из мозаичной плитки, раковиной с несколькими смесителями, черным полом, ванной в нише, душевой комнатой, черной плиткой, плиткой мозаикой, столешницей из гранита, душем с распашными дверями, черной столешницей, сиденьем для душа и тумбой под две раковины с
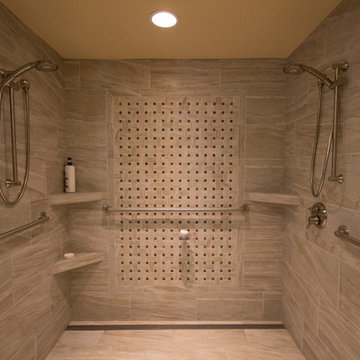
This custom master bathroom was build specifically for a client with limited mobility. The focus was accessible storage and function completed with quality craftsmanship and design.
Ванная комната с ванной в нише и душевой комнатой – фото дизайна интерьера
7