Ванная комната с ванной в нише и бежевым полом – фото дизайна интерьера
Сортировать:
Бюджет
Сортировать:Популярное за сегодня
121 - 140 из 7 352 фото
1 из 3
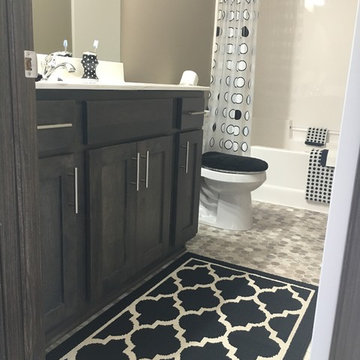
Kaity Peterson
Свежая идея для дизайна: главная ванная комната среднего размера в стиле модернизм с фасадами с выступающей филенкой, темными деревянными фасадами, ванной в нише, душем над ванной, бежевыми стенами, полом из винила, столешницей из кварцита, бежевым полом и шторкой для ванной - отличное фото интерьера
Свежая идея для дизайна: главная ванная комната среднего размера в стиле модернизм с фасадами с выступающей филенкой, темными деревянными фасадами, ванной в нише, душем над ванной, бежевыми стенами, полом из винила, столешницей из кварцита, бежевым полом и шторкой для ванной - отличное фото интерьера
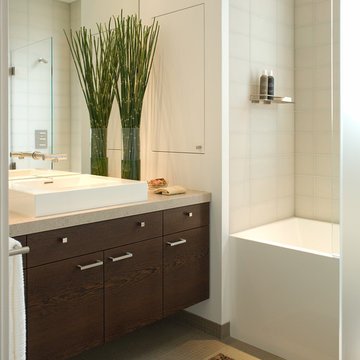
Michael Merrill Design Studio completely reworked this 53 square-foot bathroom. This is the only bathroom in the 815 square-foot Edwardian residence. The floating cabinet increases the sense of space in this tiny bathroom. We relocated the bathroom so it is no longer located in the kitchen.
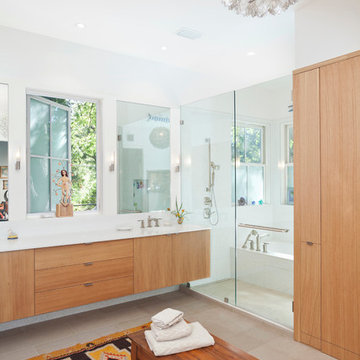
Luxury modern master bath, with changing area and direct access to built in drawers and storage spaces. On entry the home owner is greeted with a lovely view to the trees beyond.

This urban and contemporary style bathroom was designed with simplicity and functionality in mind. The cool tones of this bathroom are accented by the glass mosaic accent tiles in the shower, bright white subway tiles, and bleached, light, wood grain porcelain floor planks.
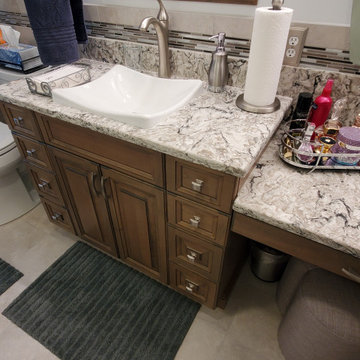
Custom ultraCRAFT His & Hers vanities w/ center Make-Up area, and mirror frames, custom shower w/ standard format floor tile, subway wall tile w/ metal / glass border, Cambria threshold, seat, wall cap, tub shelf, & shelves, custom rainglass frameless shower door system, American Standard tub, Kohler fixtures & vanitiy lights, Panasonia Fan / Light, Moen tilting make-up mirror.
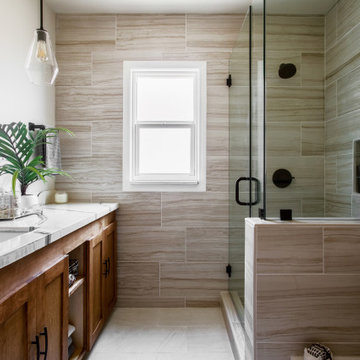
Heaven at Hand Construction LLC, Los Angeles, California, 2021 Regional CotY Award Winner, Residential Bath Under $25,000
На фото: ванная комната среднего размера в стиле неоклассика (современная классика) с фасадами цвета дерева среднего тона, ванной в нише, угловым душем, разноцветной плиткой, керамогранитной плиткой, бежевыми стенами, полом из керамогранита, врезной раковиной, столешницей из гранита, бежевым полом, душем с распашными дверями, разноцветной столешницей, тумбой под одну раковину, напольной тумбой и фасадами в стиле шейкер
На фото: ванная комната среднего размера в стиле неоклассика (современная классика) с фасадами цвета дерева среднего тона, ванной в нише, угловым душем, разноцветной плиткой, керамогранитной плиткой, бежевыми стенами, полом из керамогранита, врезной раковиной, столешницей из гранита, бежевым полом, душем с распашными дверями, разноцветной столешницей, тумбой под одну раковину, напольной тумбой и фасадами в стиле шейкер

The principle bathroom was completely reconstructed and a new doorway formed to the adjoining bedroom. We retained the original vanity unit and had the marble top and up stand's re-polished. The two mirrors above are hinged and provide storage for lotions and potions. To the one end we had a shaped wardrobe with drawers constructed to match the existing detailing - this proved extremely useful as it disguised the fact that the wall ran at an angle behind. Every cm of space was utilised. Above the bath and doorway (not seen) was storage for suitcases etc.
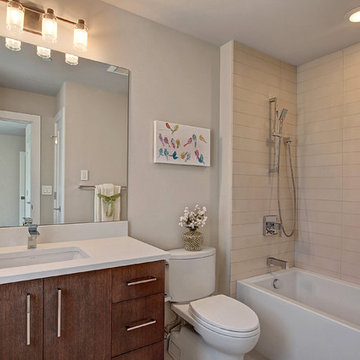
Источник вдохновения для домашнего уюта: ванная комната среднего размера в стиле неоклассика (современная классика) с плоскими фасадами, темными деревянными фасадами, ванной в нише, душем над ванной, раздельным унитазом, бежевой плиткой, галечной плиткой, бежевыми стенами, полом из травертина, душевой кабиной, врезной раковиной, столешницей из кварцита, бежевым полом, шторкой для ванной и белой столешницей
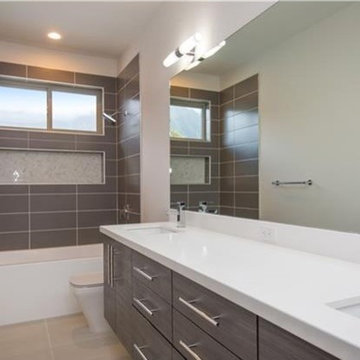
Пример оригинального дизайна: ванная комната среднего размера в стиле модернизм с плоскими фасадами, серыми фасадами, ванной в нише, душем над ванной, серой плиткой, керамогранитной плиткой, серыми стенами, полом из керамогранита, душевой кабиной, врезной раковиной, столешницей из искусственного кварца, бежевым полом и шторкой для ванной
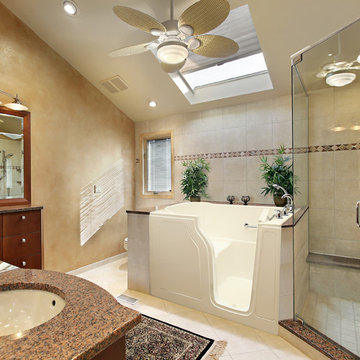
На фото: главная ванная комната среднего размера в стиле неоклассика (современная классика) с плоскими фасадами, фасадами цвета дерева среднего тона, ванной в нише, угловым душем, коричневыми стенами, полом из керамической плитки, врезной раковиной, столешницей из гранита, бежевой плиткой, керамической плиткой, бежевым полом и душем с распашными дверями
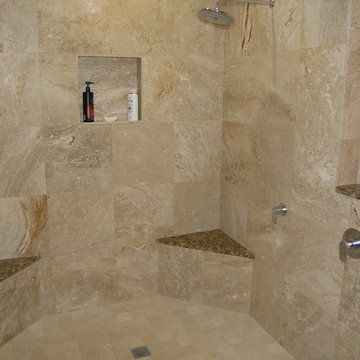
Large Walk in Shower. Removed Tub completely.
На фото: главная ванная комната среднего размера в классическом стиле с фасадами в стиле шейкер, белыми фасадами, ванной в нише, душем в нише, унитазом-моноблоком, бежевой плиткой, бежевыми стенами, врезной раковиной, столешницей из гранита, бежевым полом, плиткой из травертина, полом из травертина и открытым душем с
На фото: главная ванная комната среднего размера в классическом стиле с фасадами в стиле шейкер, белыми фасадами, ванной в нише, душем в нише, унитазом-моноблоком, бежевой плиткой, бежевыми стенами, врезной раковиной, столешницей из гранита, бежевым полом, плиткой из травертина, полом из травертина и открытым душем с
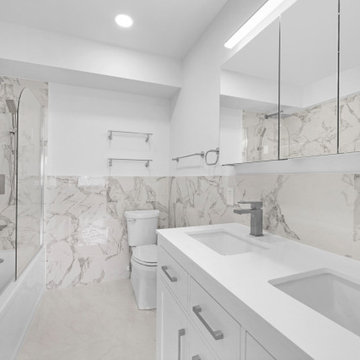
Modern Citi Group helped Andrew and Malabika in their renovation journey, as they sought to transform their 2,400 sq ft apartment in Sutton Place.
This comprehensive renovation project encompassed both architectural and construction components. On the architectural front, it involved a legal combination of the two units and layout adjustments to enhance the overall functionality, create an open floor plan and improve the flow of the residence. The construction aspect of the remodel included all areas of the home: the kitchen and dining room, the living room, three bedrooms, the master bathroom, a powder room, and an office/den.
Throughout the renovation process, the primary objective remained to modernize the apartment while ensuring it aligned with the family’s lifestyle and needs. The design challenge was to deliver the modern aesthetics and functionality while preserving some of the existing design features. The designers worked on several layouts and design visualizations so they had options. Finally, the choice was made and the family felt confident in their decision.
From the moment the permits were approved, our construction team set out to transform every corner of this space. During the building phase, we meticulously refinished floors, walls, and ceilings, replaced doors, and updated electrical and plumbing systems.
The main focus of the renovation was to create a seamless flow between the living room, formal dining room, and open kitchen. A stunning waterfall peninsula with pendant lighting, along with Statuario Nuvo Quartz countertop and backsplash, elevated the aesthetics. Matte white cabinetry was added to enhance functionality and storage in the newly remodeled kitchen.
The three bedrooms were elevated with refinished built-in wardrobes and custom closet solutions, adding both usability and elegance. The fully reconfigured master suite bathroom, included a linen closet, elegant Beckett double vanity, MSI Crystal Bianco wall and floor tile, and high-end Delta and Kohler fixtures.
In addition to the comprehensive renovation of the living spaces, we've also transformed the office/entertainment room with the same great attention to detail. Complete with a sleek wet bar featuring a wine fridge, Empira White countertop and backsplash, and a convenient adjacent laundry area with a renovated powder room.
In a matter of several months, Modern Citi Group has redefined luxury living through this meticulous remodel, ensuring every inch of the space reflects unparalleled sophistication, modern functionality, and the unique taste of its owners.

Quick and easy update with to a full guest bathroom we did in conjunction with the owner's suite bathroom with Landmark Remodeling. We made sure that the changes were cost effective and still had a wow factor to them. We did a luxury vinyl plank to save money and did a tiled shower surround with decorative feature to heighten the finish level. We also did mixed metals and an equal balance of tan and gray to keep it from being trendy.

Bagno di servizio con vasca NIC.DESIGN 100 x 100 cm e doccia in nicchia con cromoterapia, body jet e cascata d'acqua. A finitura delle pareti la carta da parati wet system di wall e deco.
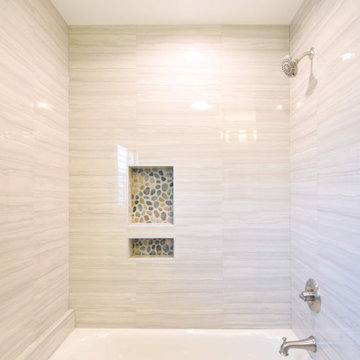
Стильный дизайн: детская ванная комната среднего размера в стиле кантри с плоскими фасадами, белыми фасадами, ванной в нише, унитазом-моноблоком, бежевой плиткой, керамогранитной плиткой, зелеными стенами, полом из керамогранита, монолитной раковиной, столешницей из искусственного кварца, бежевым полом и белой столешницей - последний тренд
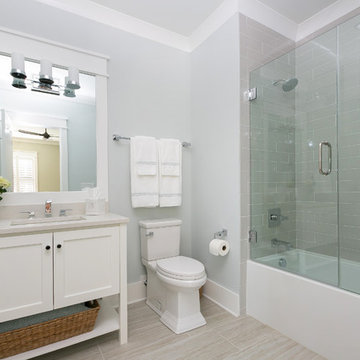
Источник вдохновения для домашнего уюта: ванная комната в стиле неоклассика (современная классика) с белыми фасадами, ванной в нише, душем над ванной, серой плиткой, серыми стенами, врезной раковиной, бежевым полом, душем с распашными дверями и белой столешницей
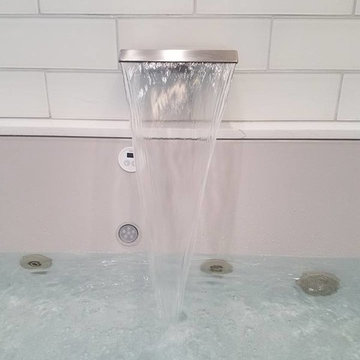
Свежая идея для дизайна: главная ванная комната среднего размера в стиле неоклассика (современная классика) с фасадами с утопленной филенкой, белыми фасадами, ванной в нише, душем над ванной, белой плиткой, плиткой кабанчик, серыми стенами, полом из керамогранита, врезной раковиной, столешницей из кварцита, бежевым полом, душем с распашными дверями и белой столешницей - отличное фото интерьера
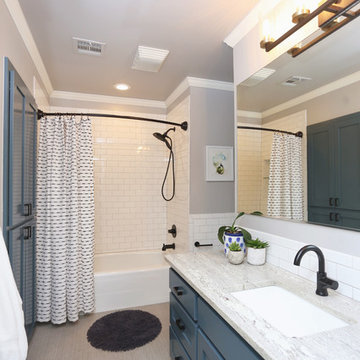
Пример оригинального дизайна: ванная комната в стиле неоклассика (современная классика) с фасадами с утопленной филенкой, синими фасадами, ванной в нише, душем над ванной, белой плиткой, плиткой кабанчик, серыми стенами, душевой кабиной, врезной раковиной, бежевым полом, шторкой для ванной и бежевой столешницей
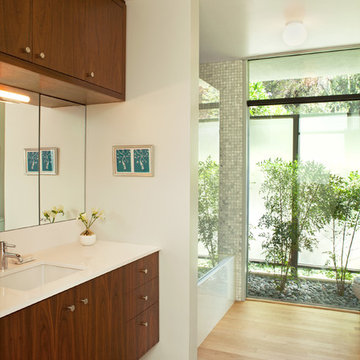
A modern mid-century house in the Los Feliz neighborhood of the Hollywood Hills, this was an extensive renovation. The house was brought down to its studs, new foundations poured, and many walls and rooms relocated and resized. The aim was to improve the flow through the house, to make if feel more open and light, and connected to the outside, both literally through a new stair leading to exterior sliding doors, and through new windows along the back that open up to canyon views. photos by Undine Prohl
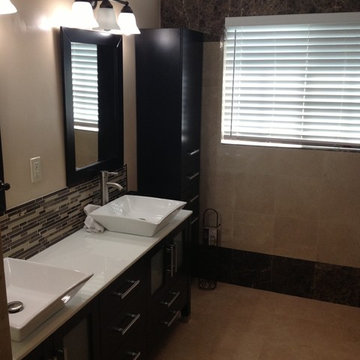
Double Oak construction
Свежая идея для дизайна: ванная комната среднего размера в стиле неоклассика (современная классика) с фасадами островного типа, темными деревянными фасадами, ванной в нише, душем над ванной, бежевой плиткой, коричневой плиткой, стеклянной плиткой, бежевыми стенами, полом из керамической плитки, душевой кабиной, настольной раковиной, столешницей из искусственного камня, бежевым полом и душем с распашными дверями - отличное фото интерьера
Свежая идея для дизайна: ванная комната среднего размера в стиле неоклассика (современная классика) с фасадами островного типа, темными деревянными фасадами, ванной в нише, душем над ванной, бежевой плиткой, коричневой плиткой, стеклянной плиткой, бежевыми стенами, полом из керамической плитки, душевой кабиной, настольной раковиной, столешницей из искусственного камня, бежевым полом и душем с распашными дверями - отличное фото интерьера
Ванная комната с ванной в нише и бежевым полом – фото дизайна интерьера
7