Ванная комната с ванной в нише – фото дизайна интерьера с высоким бюджетом
Сортировать:
Бюджет
Сортировать:Популярное за сегодня
41 - 60 из 15 289 фото
1 из 3
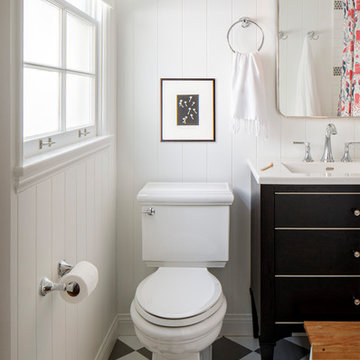
Идея дизайна: маленькая детская ванная комната с плоскими фасадами, черными фасадами, ванной в нише, угловым душем, белой плиткой, керамической плиткой, белыми стенами, полом из керамогранита, монолитной раковиной, столешницей из искусственного кварца, серым полом, белой столешницей, раздельным унитазом и шторкой для ванной для на участке и в саду

This 1914 family farmhouse was passed down from the original owners to their grandson and his young family. The original goal was to restore the old home to its former glory. However, when we started planning the remodel, we discovered the foundation needed to be replaced, the roof framing didn’t meet code, all the electrical, plumbing and mechanical would have to be removed, siding replaced, and much more. We quickly realized that instead of restoring the home, it would be more cost effective to deconstruct the home, recycle the materials, and build a replica of the old house using as much of the salvaged materials as we could.
The design of the new construction is greatly influenced by the old home with traditional craftsman design interiors. We worked with a deconstruction specialist to salvage the old-growth timber and reused or re-purposed many of the original materials. We moved the house back on the property, connecting it to the existing garage, and lowered the elevation of the home which made it more accessible to the existing grades. The new home includes 5-panel doors, columned archways, tall baseboards, reused wood for architectural highlights in the kitchen, a food-preservation room, exercise room, playful wallpaper in the guest bath and fun era-specific fixtures throughout.

На фото: большая ванная комната в стиле неоклассика (современная классика) с фасадами в стиле шейкер, темными деревянными фасадами, ванной в нише, душем над ванной, белой плиткой, черными стенами, монолитной раковиной, разноцветным полом, белой столешницей, раздельным унитазом, плиткой кабанчик, полом из цементной плитки, столешницей из искусственного камня, душем с раздвижными дверями, тумбой под две раковины и подвесной тумбой

A bathroom remodels with Spanish pattern tiles and freestanding vanity.
Photo Credit: Jesse Laver
Стильный дизайн: главная ванная комната среднего размера в современном стиле с черными фасадами, ванной в нише, душем над ванной, унитазом-моноблоком, белой плиткой, керамогранитной плиткой, черными стенами, полом из керамогранита, монолитной раковиной, столешницей из искусственного кварца, черным полом, душем с распашными дверями, белой столешницей и открытыми фасадами - последний тренд
Стильный дизайн: главная ванная комната среднего размера в современном стиле с черными фасадами, ванной в нише, душем над ванной, унитазом-моноблоком, белой плиткой, керамогранитной плиткой, черными стенами, полом из керамогранита, монолитной раковиной, столешницей из искусственного кварца, черным полом, душем с распашными дверями, белой столешницей и открытыми фасадами - последний тренд
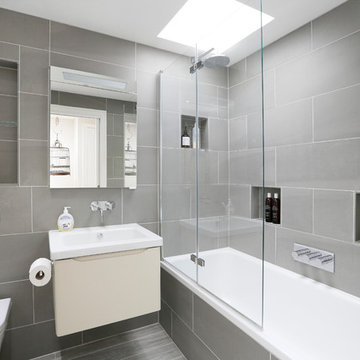
This bathroom was designed for a young family. the idea behind the screen was for the bath to useable for showering or bathing the young children
Пример оригинального дизайна: большая ванная комната в современном стиле с серой плиткой, плоскими фасадами, бежевыми фасадами, ванной в нише, душем над ванной, инсталляцией, серыми стенами, душевой кабиной, подвесной раковиной, серым полом, душем с распашными дверями и белой столешницей
Пример оригинального дизайна: большая ванная комната в современном стиле с серой плиткой, плоскими фасадами, бежевыми фасадами, ванной в нише, душем над ванной, инсталляцией, серыми стенами, душевой кабиной, подвесной раковиной, серым полом, душем с распашными дверями и белой столешницей

From natural stone to tone-on-tone, this master bath is now a soothing space to start and end the day.
Стильный дизайн: большая главная ванная комната в стиле неоклассика (современная классика) с фасадами в стиле шейкер, черными фасадами, угловым душем, плиткой кабанчик, белыми стенами, мраморным полом, столешницей из искусственного кварца, бежевым полом, душем с распашными дверями, бежевой столешницей, ванной в нише, серой плиткой и врезной раковиной - последний тренд
Стильный дизайн: большая главная ванная комната в стиле неоклассика (современная классика) с фасадами в стиле шейкер, черными фасадами, угловым душем, плиткой кабанчик, белыми стенами, мраморным полом, столешницей из искусственного кварца, бежевым полом, душем с распашными дверями, бежевой столешницей, ванной в нише, серой плиткой и врезной раковиной - последний тренд

Пример оригинального дизайна: главная ванная комната среднего размера в стиле неоклассика (современная классика) с плоскими фасадами, фасадами цвета дерева среднего тона, унитазом-моноблоком, бежевыми стенами, раковиной с несколькими смесителями, открытым душем, ванной в нише, душем над ванной, серой плиткой, керамогранитной плиткой, полом из керамогранита, столешницей из искусственного камня, серым полом и белой столешницей

These beautiful bathrooms located in Rancho Santa Fe were in need of a major upgrade. Once having dated dark cabinets, the desired bright design was wanted. Beautiful white cabinets with modern pulls and classic faucets complete the double vanity. The shower with long subway tiles and black grout! Colored grout is a trend and it looks fantastic in this bathroom. The walk in shower has beautiful tiles and relaxing shower heads. Both of these bathrooms look fantastic and look modern and complementary to the home.
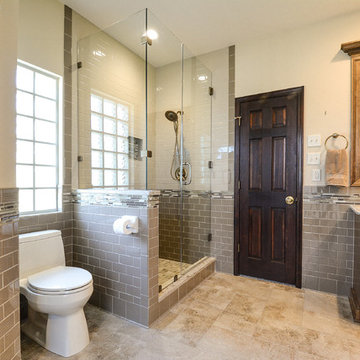
Demo all materials except for the tub. Replaced old water proofing with Schulter System water proofing. Large vanity area with custom mirrors & trim to match vanities. Removed walls for an open shower with 3 different types of tile. Finished with champagne bronze finishes on all plum products.

Open feel with with curbless shower entry and glass surround.
This master bath suite has the feel of waves and the seaside while including luxury and function. The shower now has a curbless entry, large seat, glass surround and personalized niche. All new fixtures and lighting. Materials have a cohesive mix with accents of flat top pebbles, beach glass and shimmering glass tile. Large format porcelain tiles are on the walls in a wave relief pattern that bring the beach inside. The counter-top is stunning with a waterfall edge over the vanity in soft wisps of warm earth tones made of easy care engineered quartz. This homeowner now loves getting ready for their day.

На фото: ванная комната среднего размера в современном стиле с плоскими фасадами, белой плиткой, белыми стенами, настольной раковиной, белым полом, белой столешницей, темными деревянными фасадами, ванной в нише, душем над ванной, унитазом-моноблоком, плиткой кабанчик, полом из мозаичной плитки, душевой кабиной, мраморной столешницей и шторкой для ванной с

A custom smoky gray painted cabinet was topped with grey blue Zodiaq counter. Blue glass tile was used throughout the bathtub and shower. Diamond-shaped glass tiles line the backsplash and add shimmer along with the polished chrome fixture. Two 36” vertical sconces installed on the backsplash to ceiling mirror add light and height.
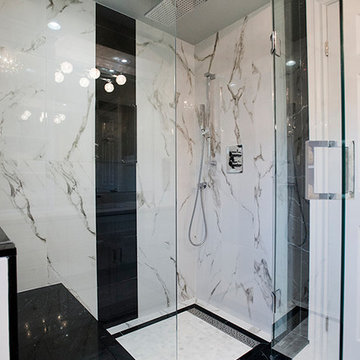
John Narvail
На фото: ванная комната среднего размера в современном стиле с фасадами в стиле шейкер, черными фасадами, ванной в нише, угловым душем, белой плиткой, мраморной плиткой, серыми стенами, врезной раковиной, серым полом, душем с распашными дверями и белой столешницей
На фото: ванная комната среднего размера в современном стиле с фасадами в стиле шейкер, черными фасадами, ванной в нише, угловым душем, белой плиткой, мраморной плиткой, серыми стенами, врезной раковиной, серым полом, душем с распашными дверями и белой столешницей
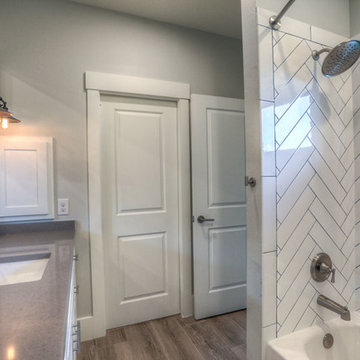
twin boys' bathroom
Источник вдохновения для домашнего уюта: большая детская ванная комната в стиле ретро с фасадами с утопленной филенкой, белыми фасадами, ванной в нише, душем над ванной, раздельным унитазом, серой плиткой, керамической плиткой, серыми стенами, полом из керамической плитки, врезной раковиной, столешницей из искусственного кварца, серым полом и шторкой для ванной
Источник вдохновения для домашнего уюта: большая детская ванная комната в стиле ретро с фасадами с утопленной филенкой, белыми фасадами, ванной в нише, душем над ванной, раздельным унитазом, серой плиткой, керамической плиткой, серыми стенами, полом из керамической плитки, врезной раковиной, столешницей из искусственного кварца, серым полом и шторкой для ванной
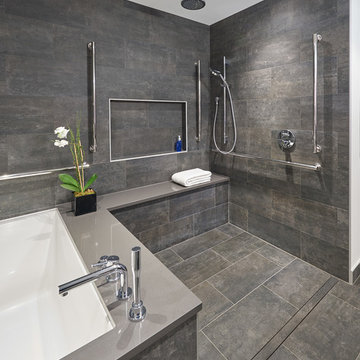
photography by Anice Hoachlander
На фото: большая главная ванная комната в стиле модернизм с ванной в нише, открытым душем, серой плиткой, серыми стенами, серым полом и открытым душем
На фото: большая главная ванная комната в стиле модернизм с ванной в нише, открытым душем, серой плиткой, серыми стенами, серым полом и открытым душем

Источник вдохновения для домашнего уюта: маленькая детская ванная комната в современном стиле с плоскими фасадами, синими фасадами, ванной в нише, душем над ванной, унитазом-моноблоком, разноцветной плиткой, плиткой мозаикой, разноцветными стенами, полом из мозаичной плитки, монолитной раковиной, столешницей из искусственного камня и открытым душем для на участке и в саду
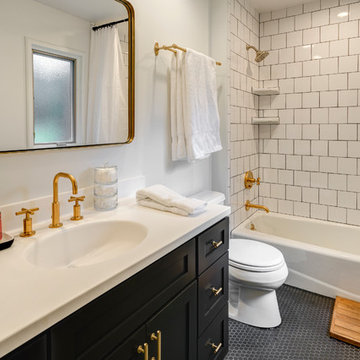
ARC Photography
На фото: маленькая ванная комната в современном стиле с плоскими фасадами, темными деревянными фасадами, ванной в нише, душем над ванной, раздельным унитазом, черно-белой плиткой, керамической плиткой, серыми стенами, полом из керамогранита, душевой кабиной, монолитной раковиной и столешницей из искусственного камня для на участке и в саду с
На фото: маленькая ванная комната в современном стиле с плоскими фасадами, темными деревянными фасадами, ванной в нише, душем над ванной, раздельным унитазом, черно-белой плиткой, керамической плиткой, серыми стенами, полом из керамогранита, душевой кабиной, монолитной раковиной и столешницей из искусственного камня для на участке и в саду с
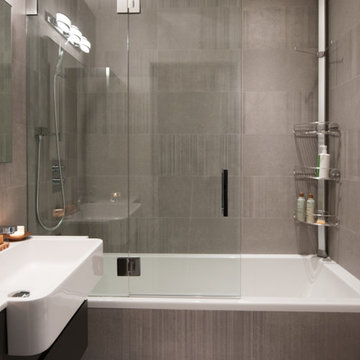
Идея дизайна: маленькая ванная комната в современном стиле с плоскими фасадами, темными деревянными фасадами, ванной в нише, душем над ванной, унитазом-моноблоком, серой плиткой, керамической плиткой, серыми стенами, полом из керамической плитки, монолитной раковиной и столешницей из искусственного камня для на участке и в саду

Идея дизайна: главная ванная комната среднего размера в современном стиле с плоскими фасадами, душем в нише, раздельным унитазом, белой плиткой, белыми стенами, бетонным полом, врезной раковиной, душем с распашными дверями, фасадами цвета дерева среднего тона, каменной плиткой, мраморной столешницей, серым полом, ванной в нише, серой столешницей и окном
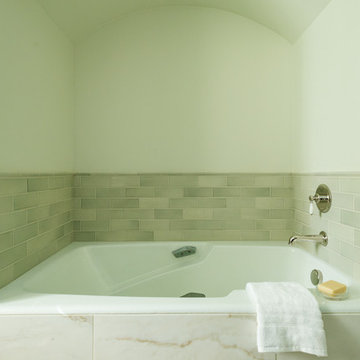
The sink vanity features wooden cabinetry, a marble countertop, and his and her undermount sinks. It is paired with rimless mirrors and modern lighting. The bathtub alcove includes a recessed bathtub paired with a soft green subway tile.
Project by Portland interior design studio Jenni Leasia Interior Design. Also serving Lake Oswego, West Linn, Vancouver, Sherwood, Camas, Oregon City, Beaverton, and the whole of Greater Portland.
For more about Jenni Leasia Interior Design, click here: https://www.jennileasiadesign.com/
To learn more about this project, click here:
https://www.jennileasiadesign.com/montgomery
Ванная комната с ванной в нише – фото дизайна интерьера с высоким бюджетом
3