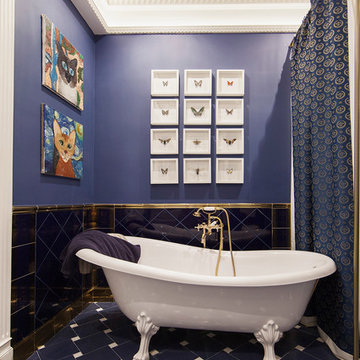Ванная комната с ванной на ножках и угловым душем – фото дизайна интерьера
Сортировать:
Бюджет
Сортировать:Популярное за сегодня
121 - 140 из 3 244 фото
1 из 3
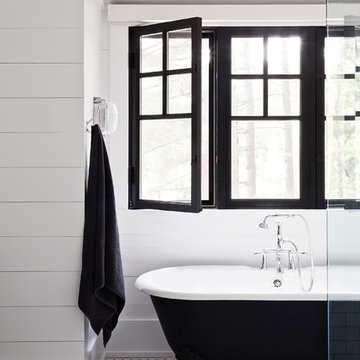
Cottage bathroom
На фото: ванная комната в морском стиле с ванной на ножках, угловым душем, керамогранитной плиткой и полом из керамогранита с
На фото: ванная комната в морском стиле с ванной на ножках, угловым душем, керамогранитной плиткой и полом из керамогранита с
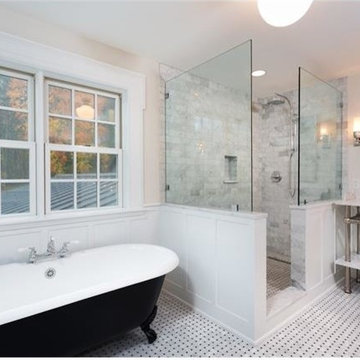
На фото: большая главная ванная комната в стиле неоклассика (современная классика) с открытыми фасадами, ванной на ножках, угловым душем, белой плиткой, мраморной плиткой, бежевыми стенами, мраморным полом, врезной раковиной, мраморной столешницей, серым полом и открытым душем с
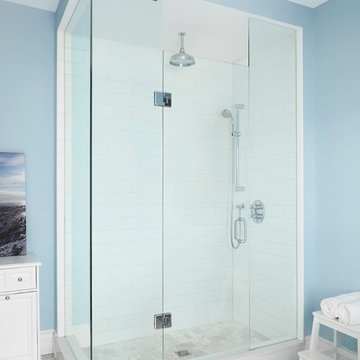
Renovations of this 100 year old home involved two stages: the first being the upstairs bathroom, followed by the kitchen and full scale update of the basement.
The original basement was used mainly for storage. The ceiling was low, with no light, and outdated electrical and plumbing. The new basement features a separate laundry, furnace, bathroom, living room and mud room. The most prominent feature of this newly renovated basement is the underpinning, which increased ceiling height. Further is the beautiful new side entrance with frosted glass doors.
Extensive repairs to the upstairs bathroom was much needed. It as well entailed converting the adjacent room into a full 4 pieces ensuite bathroom. The new spaces includes new floor joists and exterior framing along with insulation, HVAC, plumbing, and electrical. The bathrooms are a traditional design with subway tiles and mosaic marble tiles. The cast iron tub is an excellent focal feature of the bathroom that sets it back in time.
The original kitchen was cut off from the rest of the house. It also faced structural issues with the flooring and required extensive framing. The kitchen as well required extensive electrical, plumbing, and HVAC modifications. The new space is open, warm, bright and inviting. Our clients are most exited about now being able to enjoy the entire floor as one. We hope Stephan, Johanna, and Liam enjoy the home for many years to come along with the other improvements to the house.Aristea Rizakos
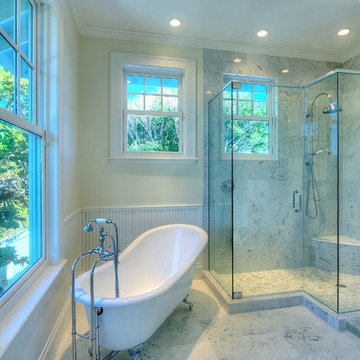
Center point photography
На фото: главная ванная комната среднего размера в стиле кантри с ванной на ножках, угловым душем, белой плиткой, каменной плиткой, белыми стенами, полом из керамической плитки и душем с распашными дверями с
На фото: главная ванная комната среднего размера в стиле кантри с ванной на ножках, угловым душем, белой плиткой, каменной плиткой, белыми стенами, полом из керамической плитки и душем с распашными дверями с
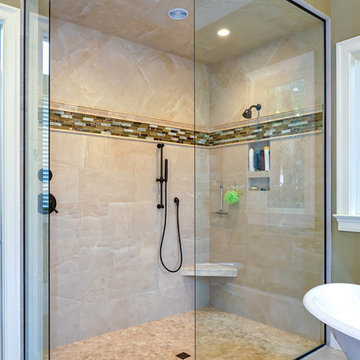
William Quarles
На фото: большой главный совмещенный санузел в классическом стиле с темными деревянными фасадами, ванной на ножках, угловым душем, раздельным унитазом, разноцветной плиткой, бежевыми стенами, разноцветным полом, открытым душем, белой столешницей, тумбой под две раковины и встроенной тумбой
На фото: большой главный совмещенный санузел в классическом стиле с темными деревянными фасадами, ванной на ножках, угловым душем, раздельным унитазом, разноцветной плиткой, бежевыми стенами, разноцветным полом, открытым душем, белой столешницей, тумбой под две раковины и встроенной тумбой
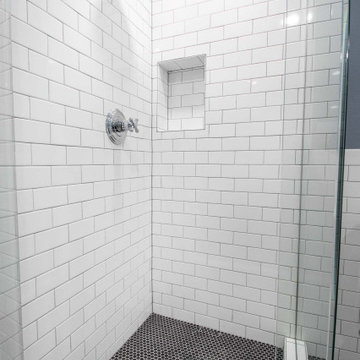
Full guest bathroom converted from a little used sewing room. Completed in tandem with master bathroom in adjacent room. All new plumbing, flooring, and tile. Traditional clawfoot tub by windows. Large hex tile floors. Subway tile walls and shower with glass enclosure, black penny round tile shower floor with hidden drain. New pedestal sink with traditional faucet. Brand new two piece toilet.
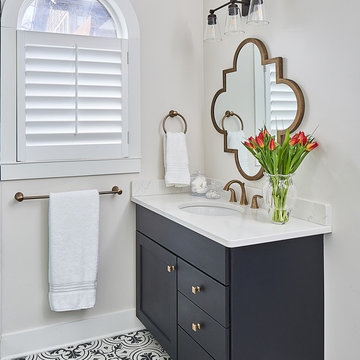
Black stained vanities with white Silestone quartz counters continue the black and white theme. Brushed brass quatrefoil mirrors coordinate with the champagne bronze faucets.
© Lassiter Photography 2018
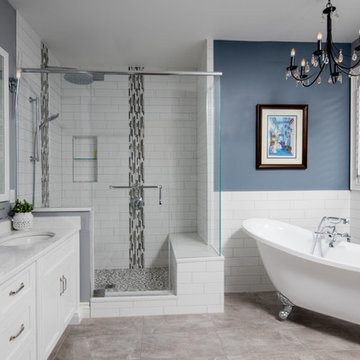
Свежая идея для дизайна: большая главная ванная комната в стиле неоклассика (современная классика) с фасадами в стиле шейкер, белыми фасадами, угловым душем, белой плиткой, серой плиткой, керамической плиткой, синими стенами, полом из керамической плитки, врезной раковиной, столешницей из искусственного кварца, душем с распашными дверями, ванной на ножках и серым полом - отличное фото интерьера
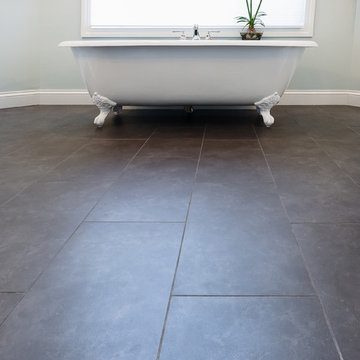
Ohana Home & Design l Minneapolis/St. Paul Residential Remodeling | 651-274-3116 | Photo by: Garret Anglin
На фото: большая главная ванная комната в стиле шебби-шик с врезной раковиной, фасадами островного типа, белыми фасадами, столешницей из искусственного кварца, ванной на ножках, серой плиткой, синей плиткой, разноцветной плиткой, синими стенами, угловым душем, удлиненной плиткой, полом из сланца, серым полом и душем с распашными дверями
На фото: большая главная ванная комната в стиле шебби-шик с врезной раковиной, фасадами островного типа, белыми фасадами, столешницей из искусственного кварца, ванной на ножках, серой плиткой, синей плиткой, разноцветной плиткой, синими стенами, угловым душем, удлиненной плиткой, полом из сланца, серым полом и душем с распашными дверями
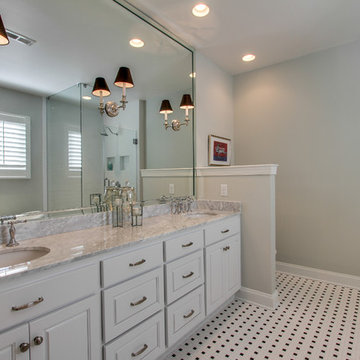
Пример оригинального дизайна: ванная комната среднего размера в классическом стиле с врезной раковиной, фасадами с выступающей филенкой, белыми фасадами, мраморной столешницей, ванной на ножках, угловым душем, раздельным унитазом, белой плиткой, плиткой кабанчик, белыми стенами и полом из керамической плитки
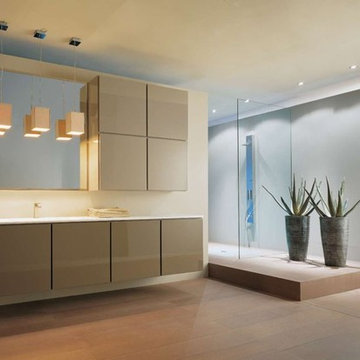
karol
Свежая идея для дизайна: главная ванная комната в стиле модернизм с плоскими фасадами, бежевыми фасадами, ванной на ножках, угловым душем, бежевой плиткой и белыми стенами - отличное фото интерьера
Свежая идея для дизайна: главная ванная комната в стиле модернизм с плоскими фасадами, бежевыми фасадами, ванной на ножках, угловым душем, бежевой плиткой и белыми стенами - отличное фото интерьера
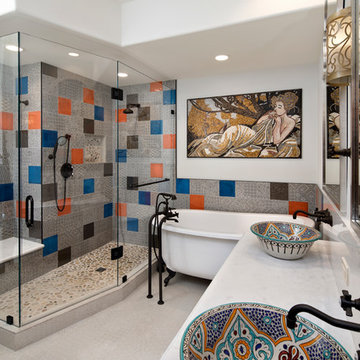
Стильный дизайн: главная ванная комната среднего размера в средиземноморском стиле с ванной на ножках, угловым душем, синей плиткой, серой плиткой, оранжевой плиткой, белыми стенами, настольной раковиной, серым полом и душем с распашными дверями - последний тренд
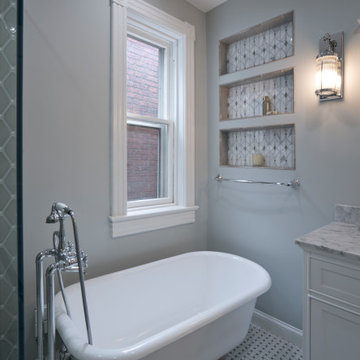
Located within a circa 1900 Victorian home in the historic Capitol Hill neighborhood of Washington DC, this elegantly renovated bathroom offers a soothing respite for guests. Features include a furniture style vanity, coordinating medicine cabinet from Rejuvenation, a custom corner shower with diamond patterned tiles, and a clawfoot tub situated under niches clad in waterjet marble and glass mosaics.
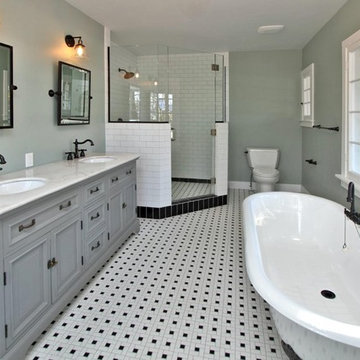
Идея дизайна: главная ванная комната среднего размера в стиле кантри с фасадами с выступающей филенкой, серыми фасадами, ванной на ножках, угловым душем, раздельным унитазом, черно-белой плиткой, плиткой кабанчик, серыми стенами, врезной раковиной и мраморной столешницей
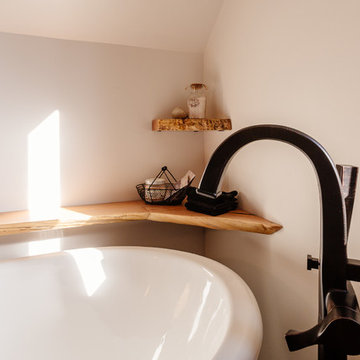
Пример оригинального дизайна: большая главная ванная комната в современном стиле с фасадами островного типа, светлыми деревянными фасадами, ванной на ножках, угловым душем, раздельным унитазом, белой плиткой, плиткой кабанчик, бежевыми стенами, темным паркетным полом, врезной раковиной, столешницей из гранита и душем с распашными дверями
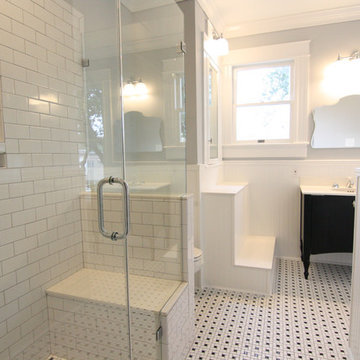
Источник вдохновения для домашнего уюта: ванная комната среднего размера в классическом стиле с черными фасадами, угловым душем, белой плиткой, плиткой кабанчик, серыми стенами, полом из керамической плитки, врезной раковиной, разноцветным полом, душем с распашными дверями, раздельным унитазом, ванной на ножках, фасадами островного типа, душевой кабиной и столешницей из искусственного камня
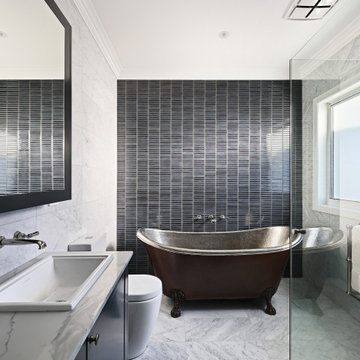
For a house on a small inner west block, this beautiful custom-designed home really packs in the features.
With a gorgeous French Provincial façade, you get your first surprise as you open the door and walk into a bespoke library, stretching over two levels. The deep blue of the custom joinery is beautifully counterbalanced by a flood of natural light and an elegant chandelier.
Look up! The coffered ceiling is truly magnificent. Your eyes are also drawn immediately to the second level, where another bookcase showcases this family’s love of literature.
The attention to detail is also evident in the dark hardwood floors and the crisp white wainscotting, lining the hallway to the rear family area.
Also downstairs, the owners have a versatile office / media room / bedroom and a full bathroom. Like many of our designs, the indoor / outdoor flow is evident from the family friendly lounge, dining and kitchen area. With an impressive marble kitchen and expansive island bench, modern appliances are hidden behind more beautiful custom cabinetry.
At the other end of this large living space, there’s a natural gas fire and stunning mantelpiece. Again, all joinery was custom designed and custom built to the owners’ exact requirements.
There’s plenty of storage with a butler’s pantry off the kitchen. A mudroom and laundry are conveniently tucked away between the kitchen and double garage.
Upstairs, there are four bedrooms and two bathrooms, including a luxurious master ensuite.
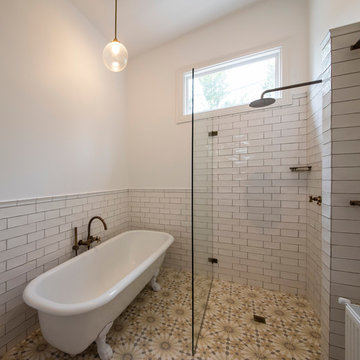
Adrienne Bizzarri Photography
Идея дизайна: большая главная ванная комната в средиземноморском стиле с фасадами островного типа, фасадами цвета дерева среднего тона, ванной на ножках, угловым душем, унитазом-моноблоком, белой плиткой, керамической плиткой, белыми стенами, полом из цементной плитки, врезной раковиной, мраморной столешницей, желтым полом, открытым душем и белой столешницей
Идея дизайна: большая главная ванная комната в средиземноморском стиле с фасадами островного типа, фасадами цвета дерева среднего тона, ванной на ножках, угловым душем, унитазом-моноблоком, белой плиткой, керамической плиткой, белыми стенами, полом из цементной плитки, врезной раковиной, мраморной столешницей, желтым полом, открытым душем и белой столешницей
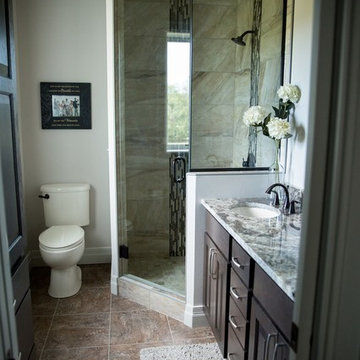
Carmen's Photography
Cabinetry by Showplace Wood Products
Chesapeake Hickory-Peppercorn Gray Wash
Стильный дизайн: маленькая главная ванная комната в классическом стиле с фасадами с выступающей филенкой, коричневыми фасадами, ванной на ножках, угловым душем, раздельным унитазом, бежевой плиткой, керамогранитной плиткой, серыми стенами, врезной раковиной и столешницей из гранита для на участке и в саду - последний тренд
Стильный дизайн: маленькая главная ванная комната в классическом стиле с фасадами с выступающей филенкой, коричневыми фасадами, ванной на ножках, угловым душем, раздельным унитазом, бежевой плиткой, керамогранитной плиткой, серыми стенами, врезной раковиной и столешницей из гранита для на участке и в саду - последний тренд
Ванная комната с ванной на ножках и угловым душем – фото дизайна интерьера
7
