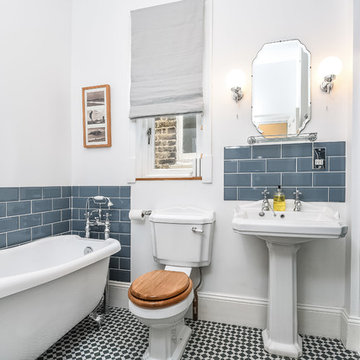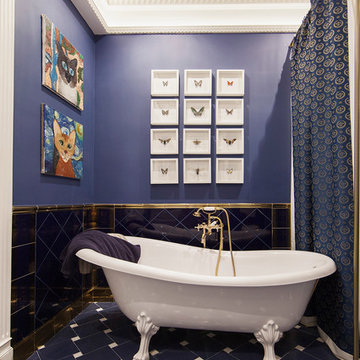Ванная комната с ванной на ножках и синей плиткой – фото дизайна интерьера
Сортировать:
Бюджет
Сортировать:Популярное за сегодня
81 - 100 из 302 фото
1 из 3

This 1910 West Highlands home was so compartmentalized that you couldn't help to notice you were constantly entering a new room every 8-10 feet. There was also a 500 SF addition put on the back of the home to accommodate a living room, 3/4 bath, laundry room and back foyer - 350 SF of that was for the living room. Needless to say, the house needed to be gutted and replanned.
Kitchen+Dining+Laundry-Like most of these early 1900's homes, the kitchen was not the heartbeat of the home like they are today. This kitchen was tucked away in the back and smaller than any other social rooms in the house. We knocked out the walls of the dining room to expand and created an open floor plan suitable for any type of gathering. As a nod to the history of the home, we used butcherblock for all the countertops and shelving which was accented by tones of brass, dusty blues and light-warm greys. This room had no storage before so creating ample storage and a variety of storage types was a critical ask for the client. One of my favorite details is the blue crown that draws from one end of the space to the other, accenting a ceiling that was otherwise forgotten.
Primary Bath-This did not exist prior to the remodel and the client wanted a more neutral space with strong visual details. We split the walls in half with a datum line that transitions from penny gap molding to the tile in the shower. To provide some more visual drama, we did a chevron tile arrangement on the floor, gridded the shower enclosure for some deep contrast an array of brass and quartz to elevate the finishes.
Powder Bath-This is always a fun place to let your vision get out of the box a bit. All the elements were familiar to the space but modernized and more playful. The floor has a wood look tile in a herringbone arrangement, a navy vanity, gold fixtures that are all servants to the star of the room - the blue and white deco wall tile behind the vanity.
Full Bath-This was a quirky little bathroom that you'd always keep the door closed when guests are over. Now we have brought the blue tones into the space and accented it with bronze fixtures and a playful southwestern floor tile.
Living Room & Office-This room was too big for its own good and now serves multiple purposes. We condensed the space to provide a living area for the whole family plus other guests and left enough room to explain the space with floor cushions. The office was a bonus to the project as it provided privacy to a room that otherwise had none before.
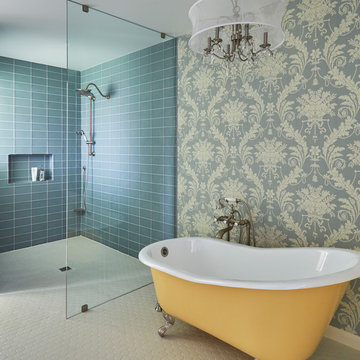
Mike Kaskel
Barclay Griffin Slipper Tub in Junction Yellow w/a zero threshold walk-in shower.
Пример оригинального дизайна: большая главная ванная комната в стиле фьюжн с плоскими фасадами, серыми фасадами, ванной на ножках, душем без бортиков, раздельным унитазом, синей плиткой, стеклянной плиткой, синими стенами, полом из керамогранита, врезной раковиной, столешницей из искусственного кварца, белым полом, открытым душем и белой столешницей
Пример оригинального дизайна: большая главная ванная комната в стиле фьюжн с плоскими фасадами, серыми фасадами, ванной на ножках, душем без бортиков, раздельным унитазом, синей плиткой, стеклянной плиткой, синими стенами, полом из керамогранита, врезной раковиной, столешницей из искусственного кварца, белым полом, открытым душем и белой столешницей
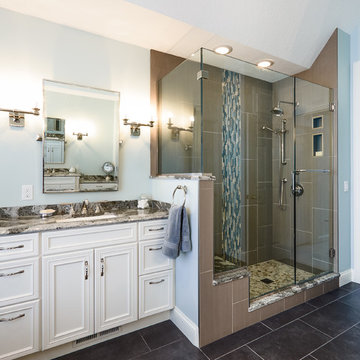
Ohana Home & Design l Minneapolis/St. Paul Residential Remodeling | 651-274-3116 | Photo by: Garret Anglin
Пример оригинального дизайна: большая главная ванная комната в стиле шебби-шик с врезной раковиной, фасадами островного типа, белыми фасадами, столешницей из искусственного кварца, ванной на ножках, серой плиткой, синей плиткой, разноцветной плиткой, синими стенами, угловым душем, удлиненной плиткой, серым полом, душем с распашными дверями и полом из сланца
Пример оригинального дизайна: большая главная ванная комната в стиле шебби-шик с врезной раковиной, фасадами островного типа, белыми фасадами, столешницей из искусственного кварца, ванной на ножках, серой плиткой, синей плиткой, разноцветной плиткой, синими стенами, угловым душем, удлиненной плиткой, серым полом, душем с распашными дверями и полом из сланца
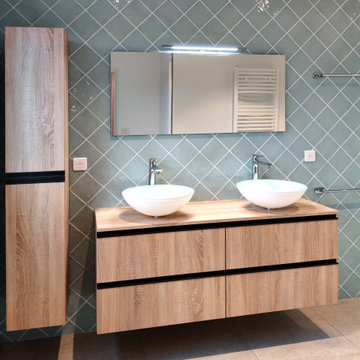
Источник вдохновения для домашнего уюта: большая детская ванная комната в современном стиле с фасадами с декоративным кантом, светлыми деревянными фасадами, ванной на ножках, угловым душем, синей плиткой, белыми стенами, полом из керамической плитки, настольной раковиной, столешницей из ламината, серым полом, бежевой столешницей, тумбой под две раковины и подвесной тумбой
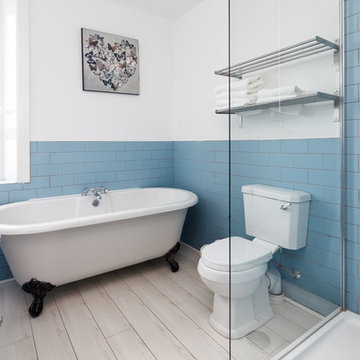
Pawel Paniczko https://pawelpaniczko.com
Источник вдохновения для домашнего уюта: главная ванная комната среднего размера в морском стиле с ванной на ножках, угловым душем, унитазом-моноблоком, синей плиткой, плиткой кабанчик, бежевыми фасадами, белыми стенами, консольной раковиной, бежевым полом и открытым душем
Источник вдохновения для домашнего уюта: главная ванная комната среднего размера в морском стиле с ванной на ножках, угловым душем, унитазом-моноблоком, синей плиткой, плиткой кабанчик, бежевыми фасадами, белыми стенами, консольной раковиной, бежевым полом и открытым душем
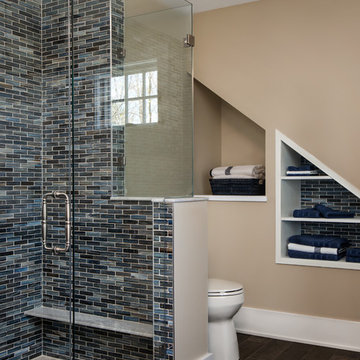
Kate Benjamin Photography
This mater bathroom has unique alcove storage, which allows the under-sink cabinetry to be uncluttered and accessible. Porcelain tiles mimic the rest of the home's rich hardwood floors, but are much more water resistant!
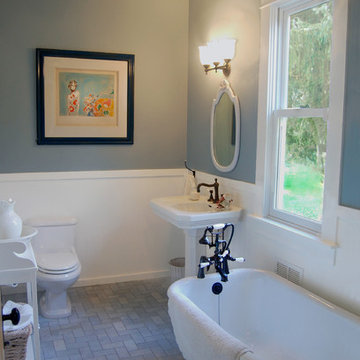
Photo by Allison Smith
На фото: главная ванная комната среднего размера в стиле кантри с раковиной с пьедесталом, ванной на ножках, душем над ванной, раздельным унитазом, синей плиткой, керамической плиткой, синими стенами и полом из керамической плитки
На фото: главная ванная комната среднего размера в стиле кантри с раковиной с пьедесталом, ванной на ножках, душем над ванной, раздельным унитазом, синей плиткой, керамической плиткой, синими стенами и полом из керамической плитки
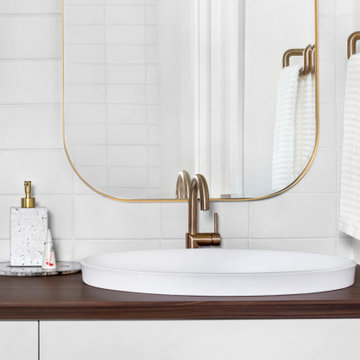
Stunning looking Master Bathroom. Floating cabinets, all sides including the top part in veneer, matte white at the center, a double vanity with two sinks and a single hole bathroom sink faucet.
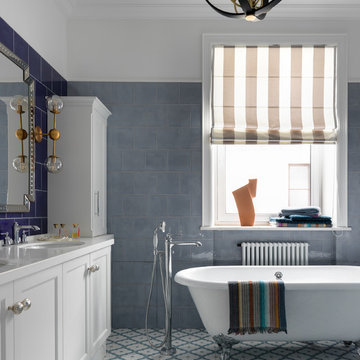
На фото: ванная комната в стиле неоклассика (современная классика) с фасадами с утопленной филенкой, белыми фасадами, ванной на ножках, синей плиткой, белыми стенами, врезной раковиной, разноцветным полом и белой столешницей с
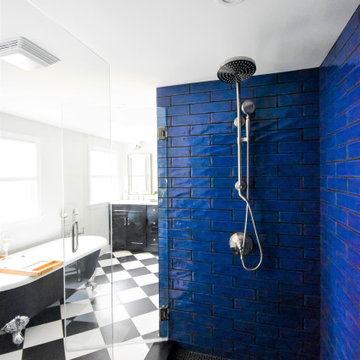
Идея дизайна: главная ванная комната среднего размера в стиле фьюжн с фасадами островного типа, черными фасадами, столешницей из искусственного кварца, белой столешницей, тумбой под две раковины, встроенной тумбой, ванной на ножках, душем в нише, синей плиткой, керамогранитной плиткой, полом из керамогранита, врезной раковиной и душем с распашными дверями
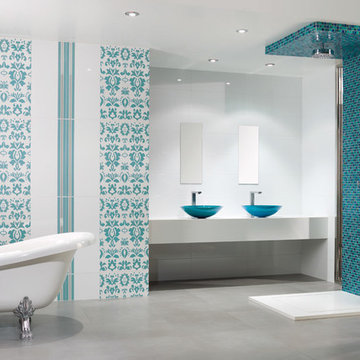
Идея дизайна: большая главная ванная комната в стиле модернизм с ванной на ножках, открытым душем, синей плиткой, плиткой мозаикой, разноцветными стенами, бетонным полом, настольной раковиной, столешницей из искусственного камня, серым полом и открытым душем
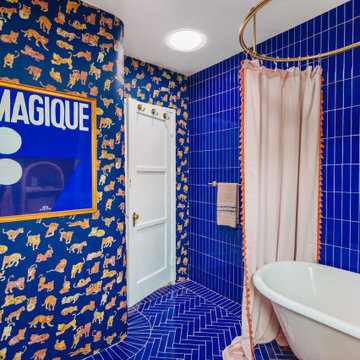
With our 2x8 in a bright blue glaze, one size fits all when you play with different patterns on the floor and bathroom walls.
DESIGN
Kelly Mindell
PHOTOS
Jeff Mindell
Tile Shown: 2x8 in Azul
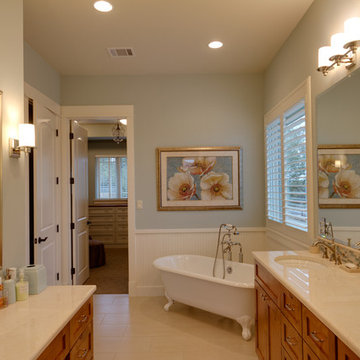
Master bath with claw foot tub
Свежая идея для дизайна: главная ванная комната среднего размера в стиле кантри с врезной раковиной, фасадами с утопленной филенкой, фасадами цвета дерева среднего тона, ванной на ножках, синей плиткой, стеклянной плиткой, синими стенами, полом из керамической плитки, столешницей из искусственного камня, белым полом и белой столешницей - отличное фото интерьера
Свежая идея для дизайна: главная ванная комната среднего размера в стиле кантри с врезной раковиной, фасадами с утопленной филенкой, фасадами цвета дерева среднего тона, ванной на ножках, синей плиткой, стеклянной плиткой, синими стенами, полом из керамической плитки, столешницей из искусственного камня, белым полом и белой столешницей - отличное фото интерьера
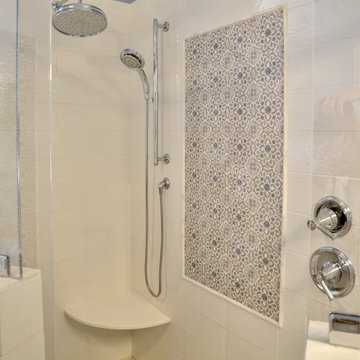
After seeing this beautiful Artisan tile I knew it had to be used in this project. The soft blues and grays are just so warm and inviting. Along with the use of the shiny chrome, this shower is a space that you want to spend more time in.
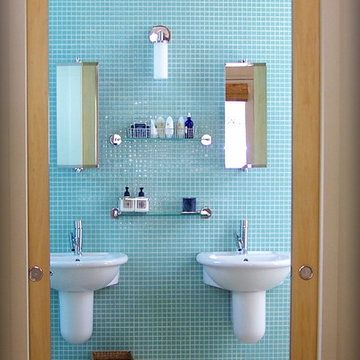
Stephanie Malsed
На фото: главная ванная комната среднего размера в стиле неоклассика (современная классика) с врезной раковиной, ванной на ножках, душем в нише, унитазом-моноблоком, синей плиткой, стеклянной плиткой, белыми стенами и полом из мозаичной плитки
На фото: главная ванная комната среднего размера в стиле неоклассика (современная классика) с врезной раковиной, ванной на ножках, душем в нише, унитазом-моноблоком, синей плиткой, стеклянной плиткой, белыми стенами и полом из мозаичной плитки
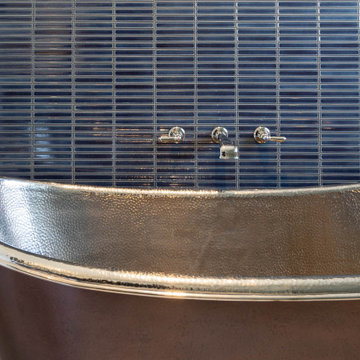
For a house on a small inner west block, this beautiful custom-designed home really packs in the features.
With a gorgeous French Provincial façade, you get your first surprise as you open the door and walk into a bespoke library, stretching over two levels. The deep blue of the custom joinery is beautifully counterbalanced by a flood of natural light and an elegant chandelier.
Look up! The coffered ceiling is truly magnificent. Your eyes are also drawn immediately to the second level, where another bookcase showcases this family’s love of literature.
The attention to detail is also evident in the dark hardwood floors and the crisp white wainscotting, lining the hallway to the rear family area.
Also downstairs, the owners have a versatile office / media room / bedroom and a full bathroom. Like many of our designs, the indoor / outdoor flow is evident from the family friendly lounge, dining and kitchen area. With an impressive marble kitchen and expansive island bench, modern appliances are hidden behind more beautiful custom cabinetry.
At the other end of this large living space, there’s a natural gas fire and stunning mantelpiece. Again, all joinery was custom designed and custom built to the owners’ exact requirements.
There’s plenty of storage with a butler’s pantry off the kitchen. A mudroom and laundry are conveniently tucked away between the kitchen and double garage.
Upstairs, there are four bedrooms and two bathrooms, including a luxurious master ensuite.
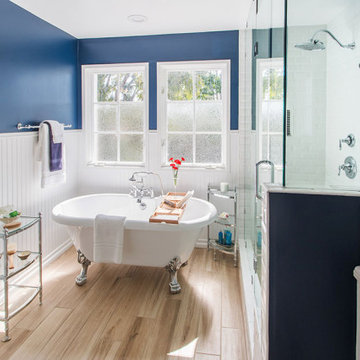
Large bathroom design combines elements from both Modern and Traditional styles. Utilizing the neutral color palette of Modern design and Traditional textures and finishes creates a style that is timeless. A lack of embellishment and decoration creates a sophisticated space. Strait lines, mixed with curved, evokes a balance in the masculine and feminine. Modern tile work combined with traditional materials is often used.
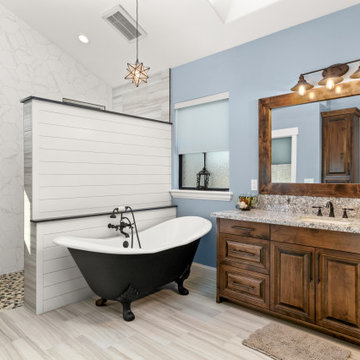
Свежая идея для дизайна: большая главная ванная комната в классическом стиле с фасадами в стиле шейкер, темными деревянными фасадами, ванной на ножках, душем без бортиков, синей плиткой, мраморной плиткой, синими стенами, накладной раковиной, столешницей из гранита, открытым душем, разноцветной столешницей, встроенной тумбой и тумбой под две раковины - отличное фото интерьера
Ванная комната с ванной на ножках и синей плиткой – фото дизайна интерьера
5
