Ванная комната с ванной на ножках и подвесной тумбой – фото дизайна интерьера
Сортировать:
Бюджет
Сортировать:Популярное за сегодня
61 - 80 из 248 фото
1 из 3
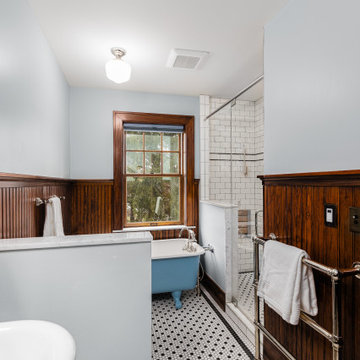
Small hex floor tile creates a period look along with the original claw-foot stand-alone tub.
На фото: главная ванная комната среднего размера в классическом стиле с ванной на ножках, белой плиткой, раковиной с несколькими смесителями, душем с распашными дверями, тумбой под одну раковину, подвесной тумбой и панелями на части стены
На фото: главная ванная комната среднего размера в классическом стиле с ванной на ножках, белой плиткой, раковиной с несколькими смесителями, душем с распашными дверями, тумбой под одну раковину, подвесной тумбой и панелями на части стены
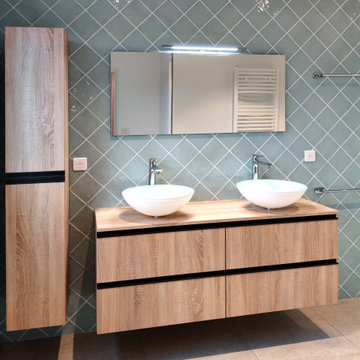
Источник вдохновения для домашнего уюта: большая детская ванная комната в современном стиле с фасадами с декоративным кантом, светлыми деревянными фасадами, ванной на ножках, угловым душем, синей плиткой, белыми стенами, полом из керамической плитки, настольной раковиной, столешницей из ламината, серым полом, бежевой столешницей, тумбой под две раковины и подвесной тумбой
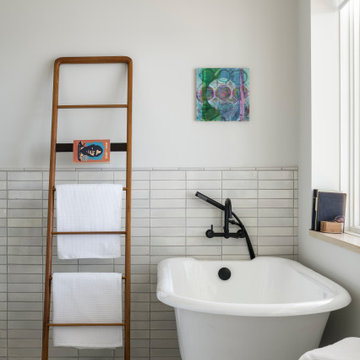
The primary suite bathroom is all about texture. handmade glazed terra-cotta tile, enameled tub, teak details and oak sills. Black hardware adds contrast. The use of classic elements in a modern way feels fresh and comfortable.
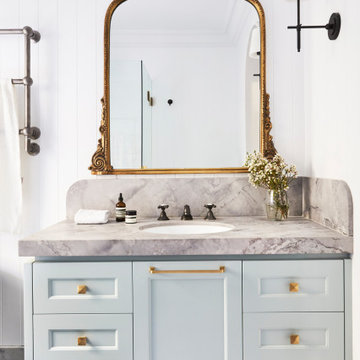
Источник вдохновения для домашнего уюта: главная ванная комната в классическом стиле с фасадами в стиле шейкер, синими фасадами, ванной на ножках, угловым душем, белой плиткой, белыми стенами, полом из мозаичной плитки, врезной раковиной, мраморной столешницей, душем с распашными дверями, тумбой под одну раковину, подвесной тумбой и панелями на части стены
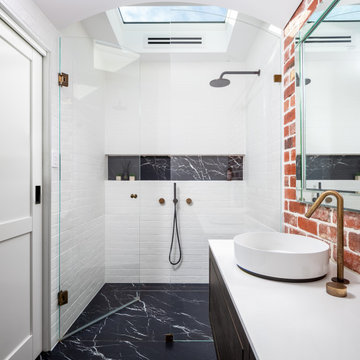
custom cabinet, exposed brick, natural light, renovation
Свежая идея для дизайна: ванная комната в стиле лофт с ванной на ножках, столешницей из искусственного кварца, белой столешницей, плоскими фасадами, темными деревянными фасадами, белой плиткой, плиткой кабанчик, настольной раковиной, нишей, тумбой под одну раковину и подвесной тумбой - отличное фото интерьера
Свежая идея для дизайна: ванная комната в стиле лофт с ванной на ножках, столешницей из искусственного кварца, белой столешницей, плоскими фасадами, темными деревянными фасадами, белой плиткой, плиткой кабанчик, настольной раковиной, нишей, тумбой под одну раковину и подвесной тумбой - отличное фото интерьера
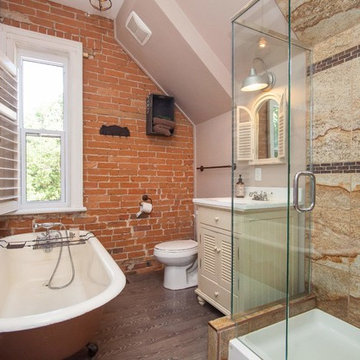
Свежая идея для дизайна: огромная главная ванная комната с плоскими фасадами, темными деревянными фасадами, ванной на ножках, угловым душем, инсталляцией, бежевой плиткой, бежевыми стенами, консольной раковиной, коричневым полом, душем с распашными дверями, тумбой под две раковины и подвесной тумбой - отличное фото интерьера
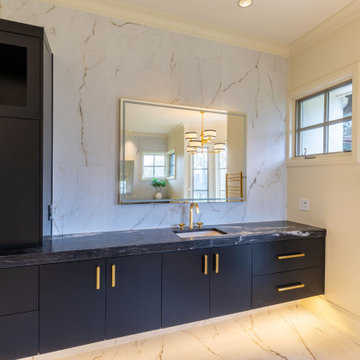
This stunning Modern Lux design remodel includes the primary (master) bathroom, bedroom, and closet. Our clients wanted to update their space to reflect their personal style. The large tile marble is carried out through the bathroom in the heated flooring and backsplash. The dark vanities and gold accents in the lighting, and fixtures throughout the space give an opulent feel. New hardwood floors were installed in the bedroom and custom closet. The space is just what our clients asked for bright, clean, sophisticated, modern, and luxurious!
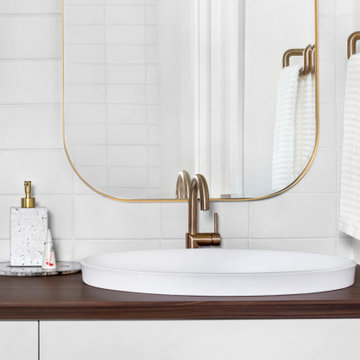
Stunning looking Master Bathroom. Floating cabinets, all sides including the top part in veneer, matte white at the center, a double vanity with two sinks and a single hole bathroom sink faucet.
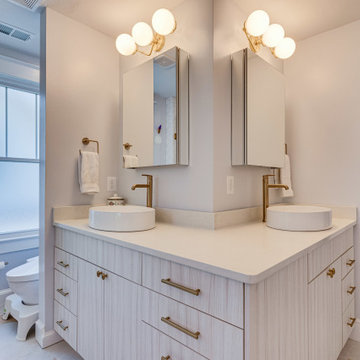
Designed by Marc Jean-Michel of Reico Kitchen & Bath in Bethesda MD, this converted bedroom remodeled as transitional style inspired primary bathroom features Ultracraft Cabinetry in the Piper door style with Raw Cotton finish. The bathroom vanity are MSI Q Quartz in the color Shell White.
The bathroom also features products not supplied by Reico but considered during the design process. The products include Loft Lilac 3/4” Penny Round Glass Tile, Pergola Wood White 12.5” Hexagon Matte Porcelain Tile and Highwater Blanco Fishscale Matte 2x5 Ceramic Tile from Tile Bar; Kohler sinks and medicine cabinets; Delta plumbing fixtures and cabinet hardware in Champagne Bronze; and a Duchess Acrylic Double Slipper Clawfoot Tub painted Plum Luck from Restoria Bathtub.
“Our new primary bathroom is a dream come true. Marc at Reico was a huge help in laying out the vanities, as the design is a unique corner shape. He used his immense knowledge to help space the drawers and cabinets and helped me visualize the final product throughout the design phase,” said the client. “We brought our tile samples to our appointment and took time to evaluate all potential finishes before making selections. Marc was a huge help through the entire process. Our bathroom is a perfect retreat and we love it. Big thanks to Reico!”
Photos courtesy of BTW Images LLC.
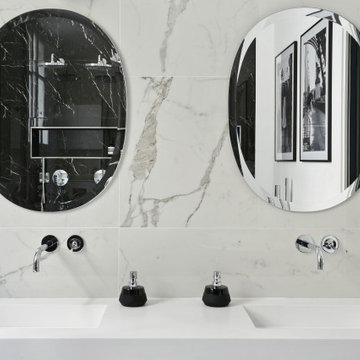
Chers passionnés de design et amoureux de l'élégance, j'ai l'honneur de vous présenter une réalisation qui me tient particulièrement à cœur. Imaginez un espace où la sérénité rencontre le raffinement, une salle de bain enveloppée dans la lumière, reflétant la pureté et la splendeur du marbre blanc.
Dans cette création, les doubles vasques de chez Riluxa sont comme des joyaux, sublimés par de magnifiques miroirs qui, à travers leurs reflets, multiplient la clarté et la grandeur de l'espace. Le choix du marbre blanc n’est pas fortuit. Il introduit une sensation de fraîcheur et d'éclat, faisant de chaque instant passé dans cette salle de bain une véritable expérience de bien-être.
Mon ambition en tant que designer d'intérieur est de créer des espaces qui ne sont pas simplement beaux à l'œil, mais qui touchent l'âme, qui évoquent des émotions et transcendent l'ordinaire. Chaque détail de cette salle de bain a été pensé et repensé, afin de réaliser une harmonie parfaite entre fonctionnalité, esthétisme et confort.
J'espère que vous apprécierez la délicatesse et la finesse de ce design autant que j'ai aimé donner vie à cette vision. Qu'en pensez-vous ? Le marbre blanc, les miroirs somptueux, les vasques raffinées… quel est l'élément qui vous parle le plus ?
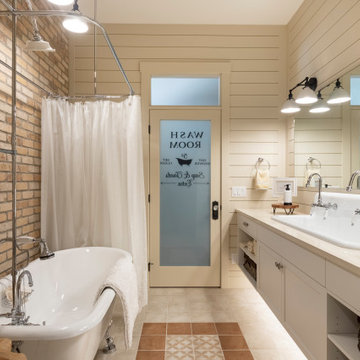
Пример оригинального дизайна: ванная комната среднего размера в стиле кантри с фасадами в стиле шейкер, белыми фасадами, ванной на ножках, душем над ванной, бежевой плиткой, бежевыми стенами, столешницей из искусственного кварца, шторкой для ванной, бежевой столешницей, нишей, тумбой под две раковины и подвесной тумбой
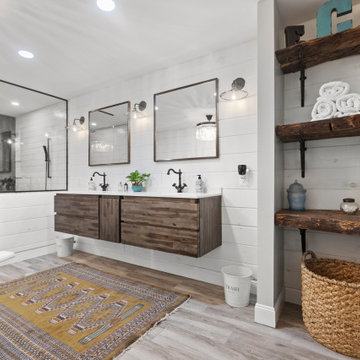
На фото: большая главная ванная комната в стиле кантри с плоскими фасадами, коричневыми фасадами, ванной на ножках, открытым душем, унитазом-моноблоком, серой плиткой, керамической плиткой, белыми стенами, паркетным полом среднего тона, накладной раковиной, столешницей из искусственного кварца, коричневым полом, открытым душем, белой столешницей, сиденьем для душа, тумбой под две раковины и подвесной тумбой
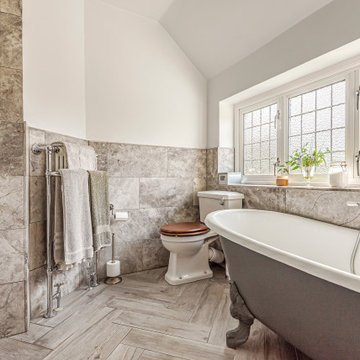
На фото: большая главная ванная комната в стиле кантри с плоскими фасадами, белыми фасадами, ванной на ножках, душевой комнатой, раздельным унитазом, серой плиткой, мраморной плиткой, подвесной раковиной, открытым душем, тумбой под одну раковину и подвесной тумбой
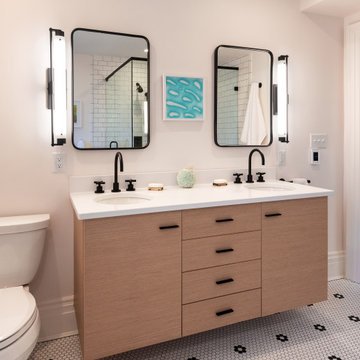
The floating vanity adds a modern touch to a room with an otherwise vintage aesthetic. The vanity features horizontal white oak grain is from our Luxor Collection line. Mirrors and sconces are from Rejuvenation. Plumbing fixtures from California Faucets.
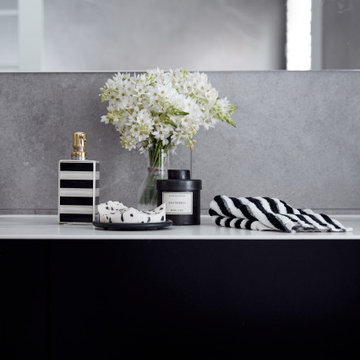
We increased the foot print by taking space from a home office that sat behind this bathroom to enable a full bathing experience with a bath, shower and toilet not shown in this image. We wanted to retain some traditional elements whilst evoking comfort and style.
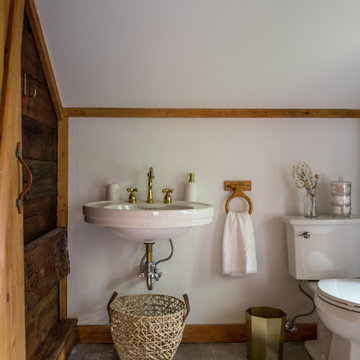
The playfully patterned neutral Brick floor adds timeless texture to this rustic bathroom.
DESIGN
Danielle & Ely Franko
PHOTOS
Danielle & Ely Franko
Tile Shown: Glazed Thin Brick in Elk
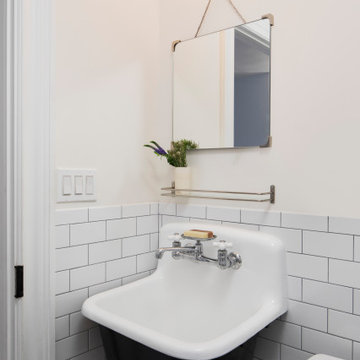
Источник вдохновения для домашнего уюта: маленькая ванная комната в стиле неоклассика (современная классика) с ванной на ножках, белой плиткой, плиткой кабанчик, подвесной раковиной, серым полом, тумбой под одну раковину и подвесной тумбой для на участке и в саду
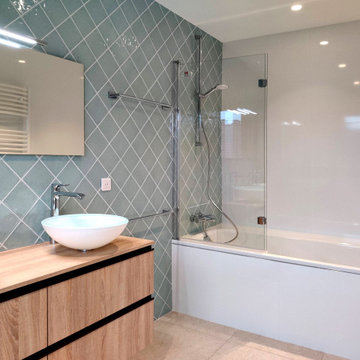
Пример оригинального дизайна: большая детская ванная комната в современном стиле с фасадами с декоративным кантом, светлыми деревянными фасадами, ванной на ножках, угловым душем, синей плиткой, белыми стенами, полом из керамической плитки, настольной раковиной, столешницей из ламината, серым полом, бежевой столешницей, тумбой под две раковины и подвесной тумбой
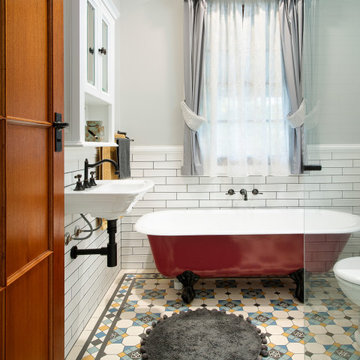
Источник вдохновения для домашнего уюта: маленькая детская ванная комната в стиле кантри с ванной на ножках, угловым душем, унитазом-моноблоком, белой плиткой, плиткой кабанчик, серыми стенами, полом из мозаичной плитки, душем с распашными дверями, нишей, тумбой под одну раковину и подвесной тумбой для на участке и в саду
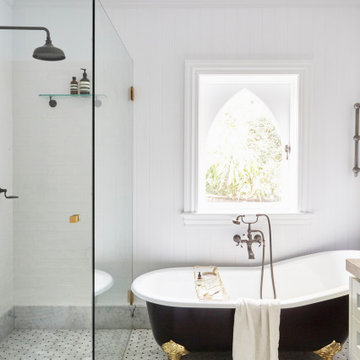
Идея дизайна: главная ванная комната в классическом стиле с фасадами в стиле шейкер, синими фасадами, ванной на ножках, угловым душем, унитазом-моноблоком, белой плиткой, белыми стенами, полом из мозаичной плитки, врезной раковиной, мраморной столешницей, душем с распашными дверями, тумбой под одну раковину, подвесной тумбой и панелями на части стены
Ванная комната с ванной на ножках и подвесной тумбой – фото дизайна интерьера
4