Ванная комната с ванной на ножках и открытым душем – фото дизайна интерьера
Сортировать:
Бюджет
Сортировать:Популярное за сегодня
201 - 220 из 1 707 фото
1 из 3
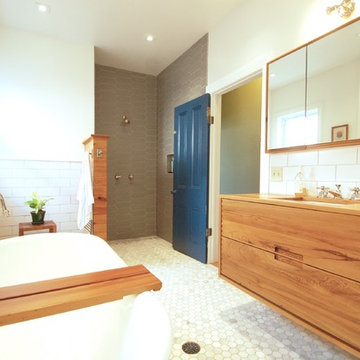
На фото: главная ванная комната среднего размера в современном стиле с ванной на ножках, открытым душем, белой плиткой, керамогранитной плиткой, белыми стенами, мраморным полом, врезной раковиной, белым полом, открытым душем, плоскими фасадами, светлыми деревянными фасадами, столешницей из дерева и коричневой столешницей
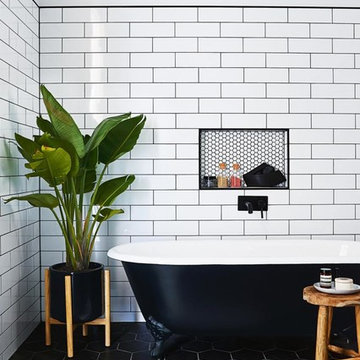
Inside Out Magazine May 2017 Issue, Anson Smart Photography
Идея дизайна: главная ванная комната среднего размера в стиле кантри с открытыми фасадами, черными фасадами, ванной на ножках, открытым душем, унитазом-моноблоком, белой плиткой, керамической плиткой, белыми стенами, полом из керамической плитки, настольной раковиной, мраморной столешницей, черным полом и открытым душем
Идея дизайна: главная ванная комната среднего размера в стиле кантри с открытыми фасадами, черными фасадами, ванной на ножках, открытым душем, унитазом-моноблоком, белой плиткой, керамической плиткой, белыми стенами, полом из керамической плитки, настольной раковиной, мраморной столешницей, черным полом и открытым душем
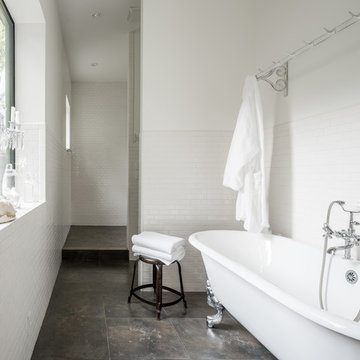
This project encompasses the renovation of two aging metal warehouses located on an acre just North of the 610 loop. The larger warehouse, previously an auto body shop, measures 6000 square feet and will contain a residence, art studio, and garage. A light well puncturing the middle of the main residence brightens the core of the deep building. The over-sized roof opening washes light down three masonry walls that define the light well and divide the public and private realms of the residence. The interior of the light well is conceived as a serene place of reflection while providing ample natural light into the Master Bedroom. Large windows infill the previous garage door openings and are shaded by a generous steel canopy as well as a new evergreen tree court to the west. Adjacent, a 1200 sf building is reconfigured for a guest or visiting artist residence and studio with a shared outdoor patio for entertaining. Photo by Peter Molick, Art by Karin Broker
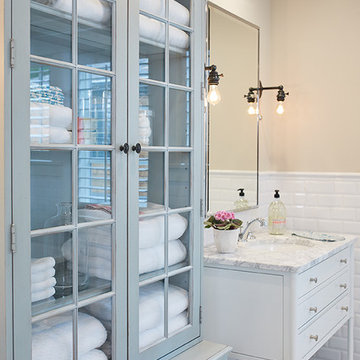
The best of the past and present meet in this distinguished design. Custom craftsmanship and distinctive detailing give this lakefront residence its vintage flavor while an open and light-filled floor plan clearly mark it as contemporary. With its interesting shingled roof lines, abundant windows with decorative brackets and welcoming porch, the exterior takes in surrounding views while the interior meets and exceeds contemporary expectations of ease and comfort. The main level features almost 3,000 square feet of open living, from the charming entry with multiple window seats and built-in benches to the central 15 by 22-foot kitchen, 22 by 18-foot living room with fireplace and adjacent dining and a relaxing, almost 300-square-foot screened-in porch. Nearby is a private sitting room and a 14 by 15-foot master bedroom with built-ins and a spa-style double-sink bath with a beautiful barrel-vaulted ceiling. The main level also includes a work room and first floor laundry, while the 2,165-square-foot second level includes three bedroom suites, a loft and a separate 966-square-foot guest quarters with private living area, kitchen and bedroom. Rounding out the offerings is the 1,960-square-foot lower level, where you can rest and recuperate in the sauna after a workout in your nearby exercise room. Also featured is a 21 by 18-family room, a 14 by 17-square-foot home theater, and an 11 by 12-foot guest bedroom suite.
Photography: Ashley Avila Photography & Fulview Builder: J. Peterson Homes Interior Design: Vision Interiors by Visbeen
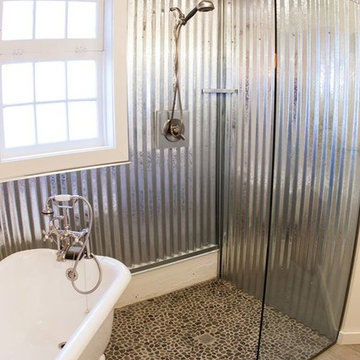
На фото: главная ванная комната среднего размера в стиле кантри с ванной на ножках, белыми стенами, открытыми фасадами, белыми фасадами, раздельным унитазом, паркетным полом среднего тона, раковиной с несколькими смесителями, открытым душем и галечной плиткой с
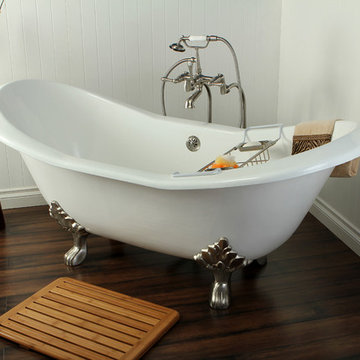
Photographed by Raul de Paz
Check out this set up at DecorSuite.com
На фото: ванная комната в классическом стиле с ванной на ножках и открытым душем
На фото: ванная комната в классическом стиле с ванной на ножках и открытым душем
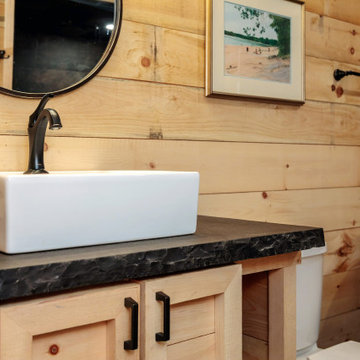
Стильный дизайн: маленькая главная ванная комната в стиле рустика с светлыми деревянными фасадами, ванной на ножках, открытым душем, плиткой из листового камня, бежевыми стенами, открытым душем, серой столешницей, тумбой под одну раковину, деревянным потолком и деревянными стенами для на участке и в саду - последний тренд
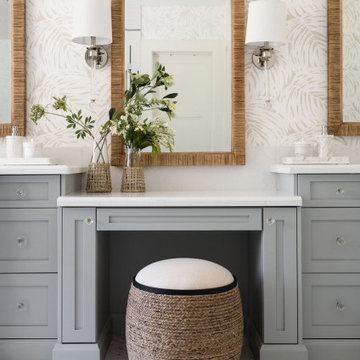
LUXURY BATHROOM, FEATURES WALLPAPER FOR ADDED LAYERS, A GORGEOUS OVER THE TUB LIGHT FIXTURE AND BEAUTIFUL MARBLE FLOORING.
На фото: большая главная ванная комната в морском стиле с фасадами островного типа, синими фасадами, ванной на ножках, открытым душем, белой плиткой, керамогранитной плиткой, полом из мозаичной плитки, столешницей из искусственного кварца, белым полом, душем с распашными дверями, белой столешницей, тумбой под две раковины, встроенной тумбой и обоями на стенах с
На фото: большая главная ванная комната в морском стиле с фасадами островного типа, синими фасадами, ванной на ножках, открытым душем, белой плиткой, керамогранитной плиткой, полом из мозаичной плитки, столешницей из искусственного кварца, белым полом, душем с распашными дверями, белой столешницей, тумбой под две раковины, встроенной тумбой и обоями на стенах с
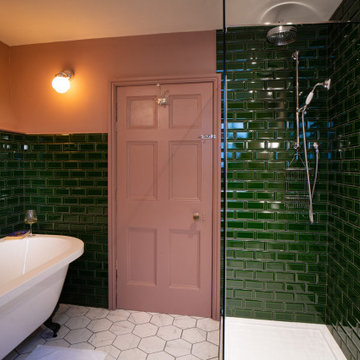
An Art Deco style bathroom in a Georgian holiday cottage in Derbyshire.
Created from scratch with crackle glaze metro tiles and pink paintwork.
Идея дизайна: маленькая детская ванная комната в классическом стиле с ванной на ножках, открытым душем, зеленой плиткой, розовыми стенами и открытым душем для на участке и в саду
Идея дизайна: маленькая детская ванная комната в классическом стиле с ванной на ножках, открытым душем, зеленой плиткой, розовыми стенами и открытым душем для на участке и в саду
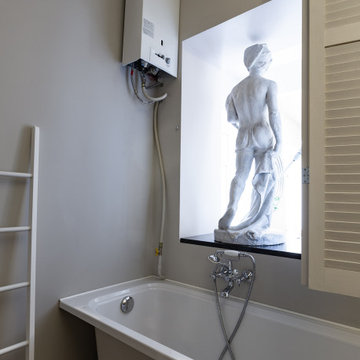
Ванная комната, совмещенная с гостевой комнатой
Идея дизайна: маленькая ванная комната в стиле лофт с открытыми фасадами, ванной на ножках, открытым душем, белой плиткой, керамической плиткой, белыми стенами, полом из ламината, коричневым полом и открытым душем для на участке и в саду
Идея дизайна: маленькая ванная комната в стиле лофт с открытыми фасадами, ванной на ножках, открытым душем, белой плиткой, керамической плиткой, белыми стенами, полом из ламината, коричневым полом и открытым душем для на участке и в саду
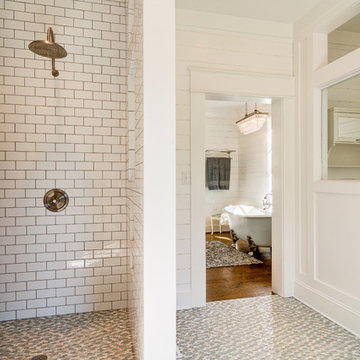
Master bathroom with clawfoot tub, chandalier, planked wood walls, farmhouse
Стильный дизайн: большая главная ванная комната в стиле кантри с ванной на ножках, открытым душем, унитазом-моноблоком, белой плиткой, белыми стенами, полом из мозаичной плитки, консольной раковиной, мраморной столешницей, серым полом и открытым душем - последний тренд
Стильный дизайн: большая главная ванная комната в стиле кантри с ванной на ножках, открытым душем, унитазом-моноблоком, белой плиткой, белыми стенами, полом из мозаичной плитки, консольной раковиной, мраморной столешницей, серым полом и открытым душем - последний тренд
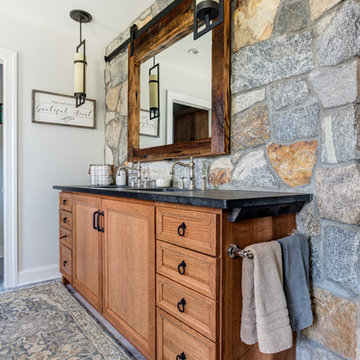
This Vanity by Starmark is topped with a reclaimed barnwood mirror on typical sliding barn door track. Revealing behind is a recessed medicine cabinet into a natural stone wall.
Chris Veith
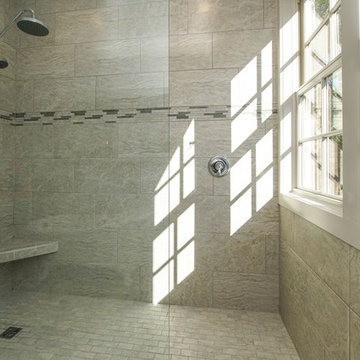
Anthony Pierro
На фото: большая главная ванная комната в морском стиле с белыми фасадами, ванной на ножках, открытым душем, бежевой плиткой, керамической плиткой, синими стенами, полом из керамической плитки и столешницей из гранита
На фото: большая главная ванная комната в морском стиле с белыми фасадами, ванной на ножках, открытым душем, бежевой плиткой, керамической плиткой, синими стенами, полом из керамической плитки и столешницей из гранита
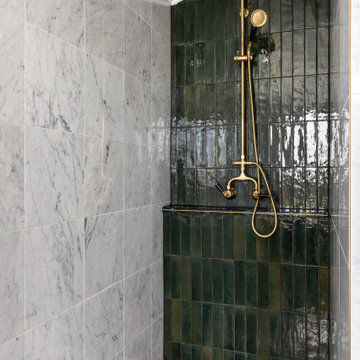
Step into a world of elegance and sophistication with this stunning modern art deco cottage that we call Verdigris. The attention to detail is evident in every room, from the statement lighting to the bold brass features. Overall, this renovated 1920’s cottage is a testament to our designers, showcasing the power of design to transform a space into a work of art.
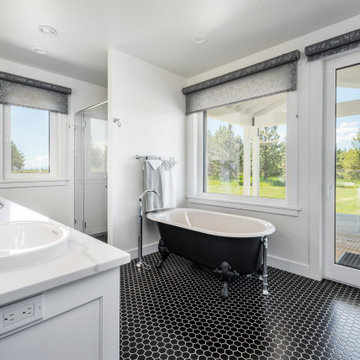
Стильный дизайн: совмещенный санузел с ванной на ножках, открытым душем, унитазом-моноблоком, белыми стенами, полом из керамической плитки, накладной раковиной и черным полом - последний тренд
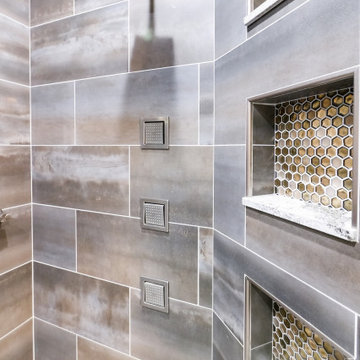
When I originally met with the client in their home they told me that they wanted this to be an absolutely beautiful bathroom. As we designed the space I knew we needed a starting point to build from and I showed them Cambria Galloway Quartz Counter-top. I knew from talking to them that this could work really well for the space. They fell in love with it. We carried the sample with us through the entire design process. The whole bathroom color pallet came from the counter. We added the Galloway in the shower and in the steam room to keep the same feel and color palette. The homeowner was blown away and totally is in love with the entire bathroom.
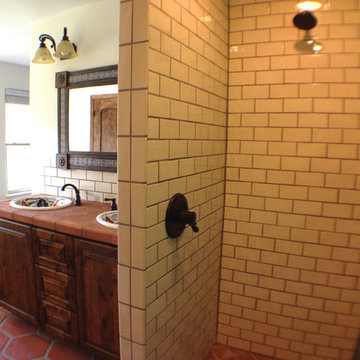
Идея дизайна: главная ванная комната в классическом стиле с накладной раковиной, фасадами с выступающей филенкой, фасадами цвета дерева среднего тона, столешницей из плитки, ванной на ножках, открытым душем, раздельным унитазом, терракотовой плиткой, белыми стенами и полом из терракотовой плитки
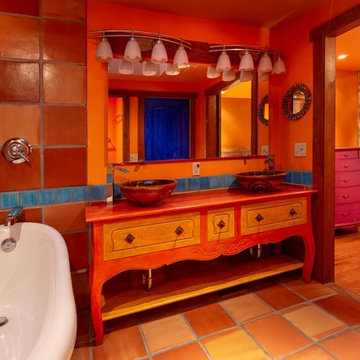
Photo by Pam Voth Photography
Идея дизайна: главная ванная комната в стиле фьюжн с фасадами островного типа, оранжевыми фасадами, ванной на ножках, открытым душем, унитазом-моноблоком, оранжевой плиткой, терракотовой плиткой, оранжевыми стенами, полом из терракотовой плитки, настольной раковиной, оранжевым полом, шторкой для ванной и оранжевой столешницей
Идея дизайна: главная ванная комната в стиле фьюжн с фасадами островного типа, оранжевыми фасадами, ванной на ножках, открытым душем, унитазом-моноблоком, оранжевой плиткой, терракотовой плиткой, оранжевыми стенами, полом из терракотовой плитки, настольной раковиной, оранжевым полом, шторкой для ванной и оранжевой столешницей
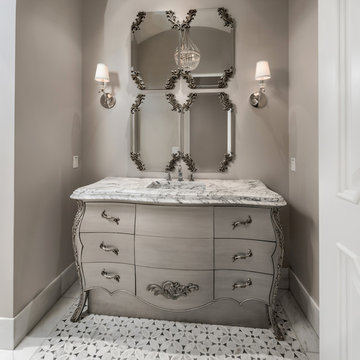
Guest bathroom's grey bathroom vanity with marble countertop, mosaic floor tile, and custom wall sconces.
Идея дизайна: огромная детская ванная комната в средиземноморском стиле с фасадами островного типа, серыми фасадами, ванной на ножках, открытым душем, унитазом-моноблоком, разноцветной плиткой, мраморной плиткой, бежевыми стенами, полом из мозаичной плитки, монолитной раковиной, мраморной столешницей, разноцветным полом, открытым душем, тумбой под одну раковину и напольной тумбой
Идея дизайна: огромная детская ванная комната в средиземноморском стиле с фасадами островного типа, серыми фасадами, ванной на ножках, открытым душем, унитазом-моноблоком, разноцветной плиткой, мраморной плиткой, бежевыми стенами, полом из мозаичной плитки, монолитной раковиной, мраморной столешницей, разноцветным полом, открытым душем, тумбой под одну раковину и напольной тумбой
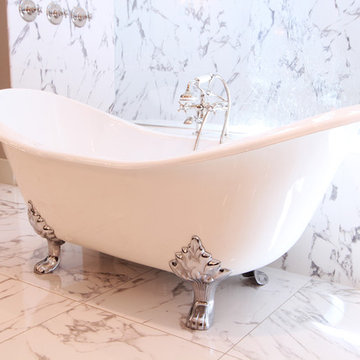
A claw foot tub in white with chrome feet sits in front of the large tub that is clad in marble looking tile. Marble tiled walls in the shower blend seamlessly with the tile on the floor in the rest of the bathroom.
Ванная комната с ванной на ножках и открытым душем – фото дизайна интерьера
11