Ванная комната с ванной на ножках и инсталляцией – фото дизайна интерьера
Сортировать:
Бюджет
Сортировать:Популярное за сегодня
81 - 100 из 407 фото
1 из 3
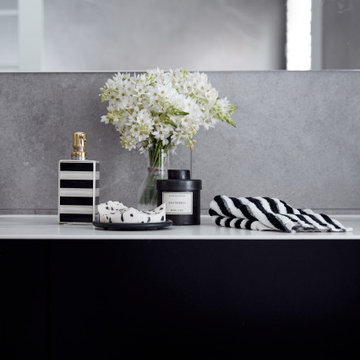
We increased the foot print by taking space from a home office that sat behind this bathroom to enable a full bathing experience with a bath, shower and toilet not shown in this image. We wanted to retain some traditional elements whilst evoking comfort and style.
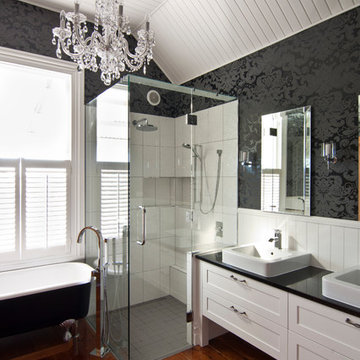
На фото: главная ванная комната среднего размера в стиле неоклассика (современная классика) с фасадами в стиле шейкер, белыми фасадами, ванной на ножках, угловым душем, инсталляцией, черными стенами, паркетным полом среднего тона, настольной раковиной, столешницей из искусственного кварца, коричневым полом и душем с распашными дверями
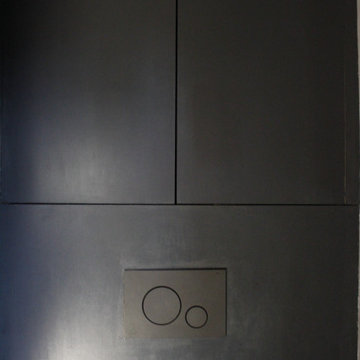
Источник вдохновения для домашнего уюта: большая детская ванная комната в средиземноморском стиле с фасадами островного типа, фасадами цвета дерева среднего тона, ванной на ножках, открытым душем, инсталляцией, черно-белой плиткой, керамической плиткой, серыми стенами, настольной раковиной, столешницей из дерева, открытым душем, тумбой под две раковины и напольной тумбой
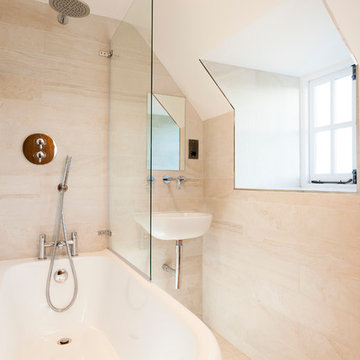
Family Bathroom - Wall hung WC and Roll top corner bath. Marble feature wall tiles. Luxurious and calming - ideal for the bathroom!
Chris Kemp
На фото: детская ванная комната среднего размера в современном стиле с ванной на ножках, душем над ванной, инсталляцией, белой плиткой, керамогранитной плиткой, белыми стенами, полом из керамогранита, подвесной раковиной и столешницей из плитки с
На фото: детская ванная комната среднего размера в современном стиле с ванной на ножках, душем над ванной, инсталляцией, белой плиткой, керамогранитной плиткой, белыми стенами, полом из керамогранита, подвесной раковиной и столешницей из плитки с
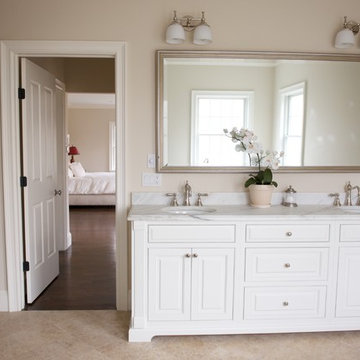
Cabinets designed and produced by East Hill Cabinetry. This is a master bathroom, contemporary styled. The vanity has inset doors and cabinets with a hand brushed finish. There is an arched toe space with marble counter top and floor. Stand alone tub and seamless shower door.
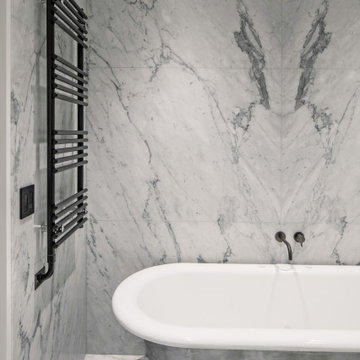
This Queen Anne style five story townhouse in Clinton Hill, Brooklyn is one of a pair that were built in 1887 by Charles Erhart, a co-founder of the Pfizer pharmaceutical company.
The brownstone façade was restored in an earlier renovation, which also included work to main living spaces. The scope for this new renovation phase was focused on restoring the stair hallways, gut renovating six bathrooms, a butler’s pantry, kitchenette, and work to the bedrooms and main kitchen. Work to the exterior of the house included replacing 18 windows with new energy efficient units, renovating a roof deck and restoring original windows.
In keeping with the Victorian approach to interior architecture, each of the primary rooms in the house has its own style and personality.
The Parlor is entirely white with detailed paneling and moldings throughout, the Drawing Room and Dining Room are lined with shellacked Oak paneling with leaded glass windows, and upstairs rooms are finished with unique colors or wallpapers to give each a distinct character.
The concept for new insertions was therefore to be inspired by existing idiosyncrasies rather than apply uniform modernity. Two bathrooms within the master suite both have stone slab walls and floors, but one is in white Carrara while the other is dark grey Graffiti marble. The other bathrooms employ either grey glass, Carrara mosaic or hexagonal Slate tiles, contrasted with either blackened or brushed stainless steel fixtures. The main kitchen and kitchenette have Carrara countertops and simple white lacquer cabinetry to compliment the historic details.
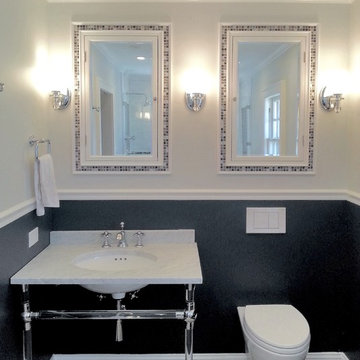
A four piece small master bathroom is planned for functionality with an updated traditional style.
The tile surrounding the recessed medicine cabinets connects the custom shower and tub elements giving it an overall cohesiveness to the overall aesthetic. Milky Black polished marble floors, Carrera marble countertop, and floating shower bench adds a level of sophistication within the space.
Photo by True Identity Concepts
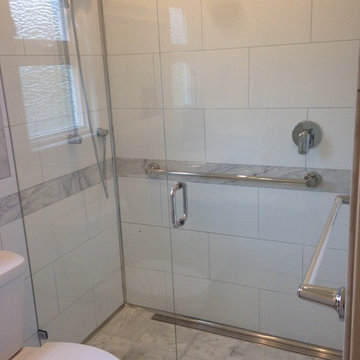
Идея дизайна: маленькая ванная комната в стиле кантри с фасадами островного типа, фасадами цвета дерева среднего тона, ванной на ножках, душевой комнатой, инсталляцией, мраморным полом, врезной раковиной, мраморной столешницей и открытым душем для на участке и в саду
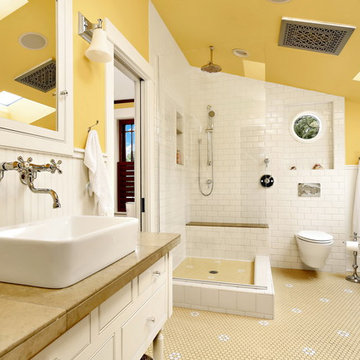
After many years of careful consideration and planning, these clients came to us with the goal of restoring this home’s original Victorian charm while also increasing its livability and efficiency. From preserving the original built-in cabinetry and fir flooring, to adding a new dormer for the contemporary master bathroom, careful measures were taken to strike this balance between historic preservation and modern upgrading. Behind the home’s new exterior claddings, meticulously designed to preserve its Victorian aesthetic, the shell was air sealed and fitted with a vented rainscreen to increase energy efficiency and durability. With careful attention paid to the relationship between natural light and finished surfaces, the once dark kitchen was re-imagined into a cheerful space that welcomes morning conversation shared over pots of coffee.
Every inch of this historical home was thoughtfully considered, prompting countless shared discussions between the home owners and ourselves. The stunning result is a testament to their clear vision and the collaborative nature of this project.
Photography by Radley Muller Photography
Design by Deborah Todd Building Design Services
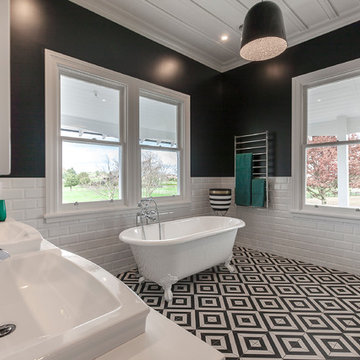
Master Bathroom in a grand villa which underwent extensive renovations. We kept it modern but with a nod to the traditional style of the home. Photography by Kallan MacLeod
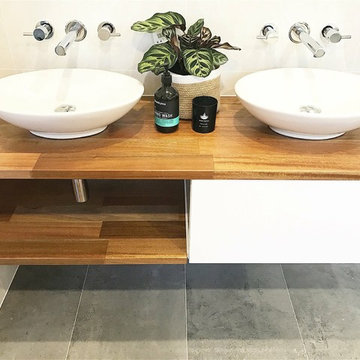
Brisbane Builder eclat building co. bathroom renovation. This light, natural and modern bathroom features a clawfoot bath, timber vanity, double basin, LED light shower niche with concrete grey and natural stone tiles.
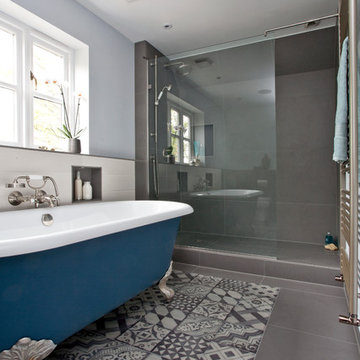
Идея дизайна: большая главная ванная комната в стиле модернизм с монолитной раковиной, плоскими фасадами, белыми фасадами, ванной на ножках, открытым душем, инсталляцией, серой плиткой, керамогранитной плиткой, синими стенами и полом из керамогранита
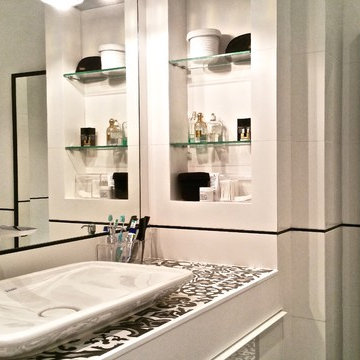
На фото: ванная комната в современном стиле с ванной на ножках, душем над ванной, инсталляцией, белой плиткой, керамической плиткой, белыми стенами, полом из керамической плитки, раковиной с несколькими смесителями, столешницей из плитки и черным полом
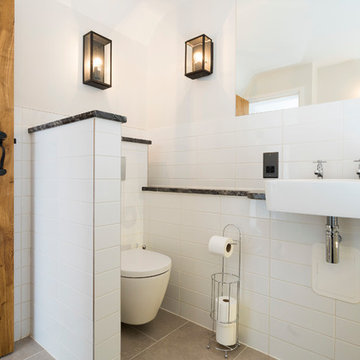
Family Bathroom - Cast Iron Roll Top Bath, marble worktops, monochrome theme. Vintage wall lighting.
Photography: Chris Kemp
Стильный дизайн: детская ванная комната среднего размера в стиле рустика с ванной на ножках, душем над ванной, инсталляцией, белой плиткой, керамогранитной плиткой, белыми стенами, полом из керамогранита, накладной раковиной и столешницей из гранита - последний тренд
Стильный дизайн: детская ванная комната среднего размера в стиле рустика с ванной на ножках, душем над ванной, инсталляцией, белой плиткой, керамогранитной плиткой, белыми стенами, полом из керамогранита, накладной раковиной и столешницей из гранита - последний тренд
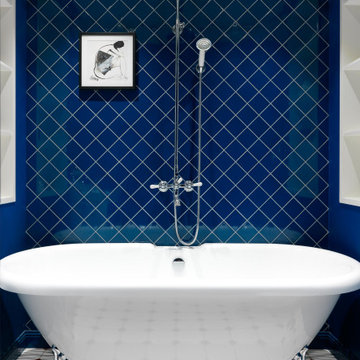
Источник вдохновения для домашнего уюта: маленькая главная ванная комната с ванной на ножках, инсталляцией, синей плиткой, керамической плиткой и синими стенами для на участке и в саду
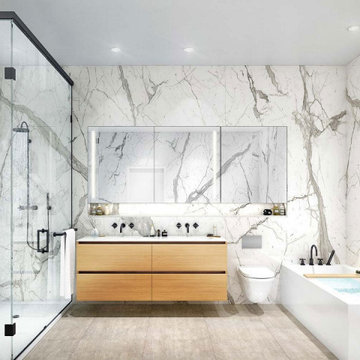
На фото: большая главная ванная комната в белых тонах с отделкой деревом в стиле модернизм с плоскими фасадами, коричневыми фасадами, ванной на ножках, душем без бортиков, инсталляцией, белой плиткой, керамогранитной плиткой, полом из керамогранита, накладной раковиной, столешницей из кварцита, бежевым полом, душем с распашными дверями, белой столешницей, тумбой под две раковины, подвесной тумбой и сводчатым потолком
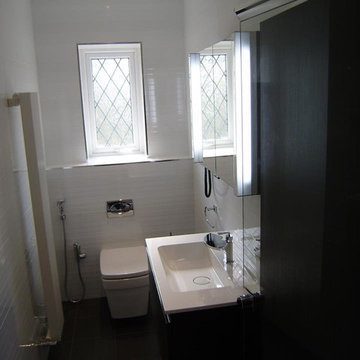
Compact En-Suite design completed by Reflections | Studio that demonstrates that even the smallest of spaces can be transformed by correct use of products. Here we specified large format white tiles to give the room the appearance of a larger area and then wall mounted fittings to show more floor space aiding to the client requirement of a feeling of more space within the room.
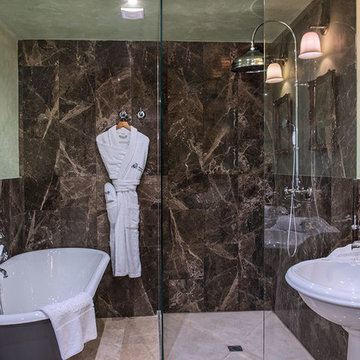
Свежая идея для дизайна: большая главная ванная комната в стиле неоклассика (современная классика) с открытыми фасадами, бежевыми фасадами, ванной на ножках, душем без бортиков, инсталляцией, коричневой плиткой, мраморной плиткой, зелеными стенами, мраморным полом, раковиной с пьедесталом, бежевым полом и мраморной столешницей - отличное фото интерьера
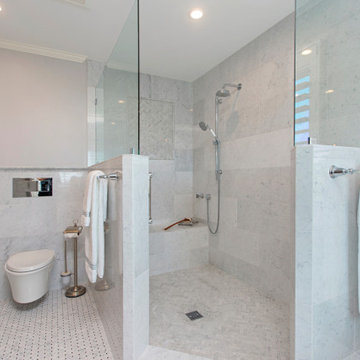
Свежая идея для дизайна: большая главная ванная комната в классическом стиле с фасадами островного типа, серыми фасадами, ванной на ножках, угловым душем, инсталляцией, серой плиткой, мраморной плиткой, серыми стенами, мраморным полом, врезной раковиной, мраморной столешницей, разноцветным полом, открытым душем и черной столешницей - отличное фото интерьера
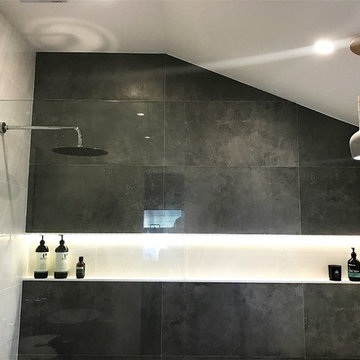
Brisbane Builder eclat building co. bathroom renovation. This light, natural and modern bathroom features a clawfoot bath, timber vanity, double basin, LED light shower niche with concrete grey and natural stone tiles.
Ванная комната с ванной на ножках и инсталляцией – фото дизайна интерьера
5