Ванная комната с ванной на ножках и белой плиткой – фото дизайна интерьера
Сортировать:
Бюджет
Сортировать:Популярное за сегодня
21 - 40 из 5 158 фото
1 из 3
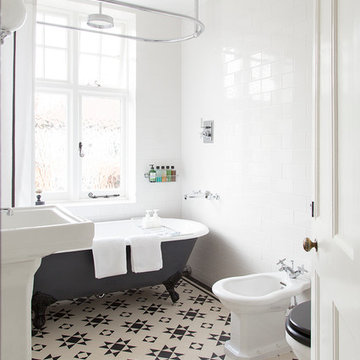
David Giles
Свежая идея для дизайна: ванная комната среднего размера в классическом стиле с ванной на ножках, душем над ванной, биде, белой плиткой, плиткой кабанчик, белыми стенами, раковиной с пьедесталом и полом из керамической плитки - отличное фото интерьера
Свежая идея для дизайна: ванная комната среднего размера в классическом стиле с ванной на ножках, душем над ванной, биде, белой плиткой, плиткой кабанчик, белыми стенами, раковиной с пьедесталом и полом из керамической плитки - отличное фото интерьера
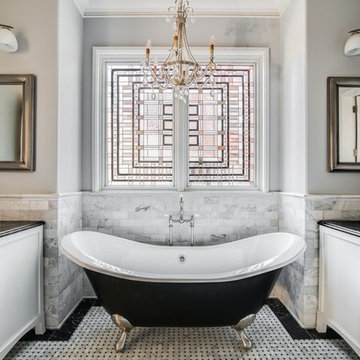
Пример оригинального дизайна: главная, серо-белая ванная комната среднего размера в классическом стиле с белыми фасадами, ванной на ножках, черно-белой плиткой, белой плиткой, серыми стенами, полом из мозаичной плитки, унитазом-моноблоком, настольной раковиной, мраморной столешницей, фасадами с утопленной филенкой и разноцветным полом
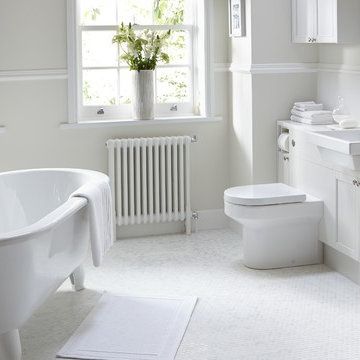
Use delicate detailing to create your tranquil escape. Stunning fitted furniture forms the practical backdrop for high quality fittings and a super-indulgent freestanding bath - all mounted on a subtly intricate floor tile to accentuate the stunning bathroom. See every detail brought to life with bathstore’s free design service instore, to ensure every aspect is exactly how you want it.

The beautiful, old barn on this Topsfield estate was at risk of being demolished. Before approaching Mathew Cummings, the homeowner had met with several architects about the structure, and they had all told her that it needed to be torn down. Thankfully, for the sake of the barn and the owner, Cummings Architects has a long and distinguished history of preserving some of the oldest timber framed homes and barns in the U.S.
Once the homeowner realized that the barn was not only salvageable, but could be transformed into a new living space that was as utilitarian as it was stunning, the design ideas began flowing fast. In the end, the design came together in a way that met all the family’s needs with all the warmth and style you’d expect in such a venerable, old building.
On the ground level of this 200-year old structure, a garage offers ample room for three cars, including one loaded up with kids and groceries. Just off the garage is the mudroom – a large but quaint space with an exposed wood ceiling, custom-built seat with period detailing, and a powder room. The vanity in the powder room features a vanity that was built using salvaged wood and reclaimed bluestone sourced right on the property.
Original, exposed timbers frame an expansive, two-story family room that leads, through classic French doors, to a new deck adjacent to the large, open backyard. On the second floor, salvaged barn doors lead to the master suite which features a bright bedroom and bath as well as a custom walk-in closet with his and hers areas separated by a black walnut island. In the master bath, hand-beaded boards surround a claw-foot tub, the perfect place to relax after a long day.
In addition, the newly restored and renovated barn features a mid-level exercise studio and a children’s playroom that connects to the main house.
From a derelict relic that was slated for demolition to a warmly inviting and beautifully utilitarian living space, this barn has undergone an almost magical transformation to become a beautiful addition and asset to this stately home.

Scott Davis Photography
Идея дизайна: ванная комната в классическом стиле с ванной на ножках, душем в нише, белой плиткой, каменной плиткой, нишей и сиденьем для душа
Идея дизайна: ванная комната в классическом стиле с ванной на ножках, душем в нише, белой плиткой, каменной плиткой, нишей и сиденьем для душа

Master Ensuite bathroom
Interior Design: think design co.
Photography: David Sutherland
На фото: большая главная ванная комната в классическом стиле с врезной раковиной, черными фасадами, ванной на ножках, белой плиткой, белым полом, плоскими фасадами, угловым душем, серыми стенами, мраморным полом, мраморной столешницей и белой столешницей
На фото: большая главная ванная комната в классическом стиле с врезной раковиной, черными фасадами, ванной на ножках, белой плиткой, белым полом, плоскими фасадами, угловым душем, серыми стенами, мраморным полом, мраморной столешницей и белой столешницей
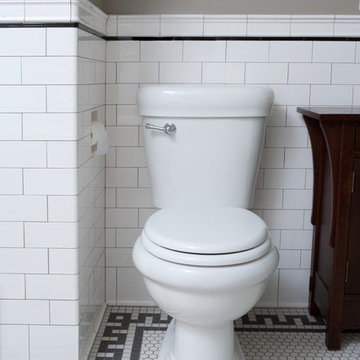
Historic reproduction Subway tile for the walls and Unglazed porcelain hexagons for the floor. – There is no glazing or any other coating applied to the tile. Their color is the same on the face of the tile as it is on the back resulting in very durable tiles that do not show the effects of heavy traffic. The most common unglazed tiles are the red quarry tiles or the granite looking porcelain ceramic tiles used in heavy commercial areas. Historic matches to the original tiles made from 1890 - 1930's. Subway Ceramic floor tiles are made of the highest quality unglazed porcelain and carefully arranged on a fiber mesh as one square foot sheets. A complimentary black hex is also in stock in both sizes and available by the sheet for creating borders and accent designs.
Subway Ceramics offers vintage tile is 3/8" thick, with a flat surface and square edges. The Subway Ceramics collection of traditional subway tile, moldings and accessories.
Photos by Sarah Whiting Photography
Tile setter Hohn & Hohn Inc.
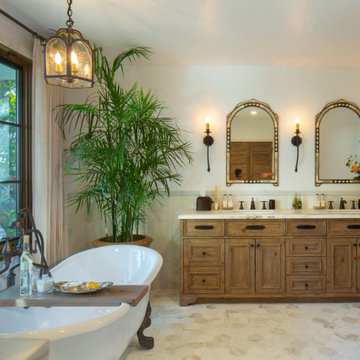
На фото: главная ванная комната в средиземноморском стиле с фасадами с утопленной филенкой, фасадами цвета дерева среднего тона, ванной на ножках, белой плиткой, белыми стенами, врезной раковиной, белым полом, белой столешницей, тумбой под две раковины и напольной тумбой

Removing the tired, old angled shower in the middle of the room allowed us to open up the space. We added a toilet room, Double Vanity sinks and straightened the free standing tub.
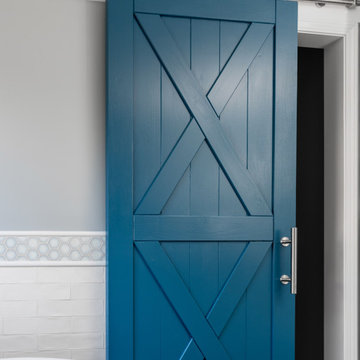
This client wanted a master bathroom remodel with traditional elements such as a claw foot tub, traditional plumbing fixtures and light fixtures. Also wanted a barn door slider with a pop of color!
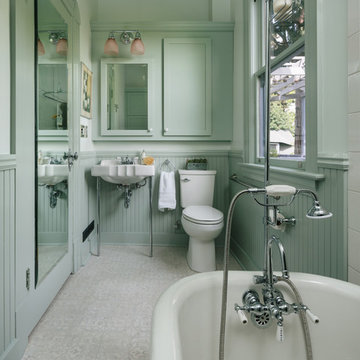
Свежая идея для дизайна: ванная комната в викторианском стиле с ванной на ножках, раздельным унитазом, белой плиткой, керамической плиткой, зелеными стенами, полом из винила, консольной раковиной и серым полом - отличное фото интерьера

Стильный дизайн: главная ванная комната среднего размера в стиле неоклассика (современная классика) с фасадами в стиле шейкер, серыми фасадами, ванной на ножках, белой плиткой, плиткой кабанчик, синими стенами, полом из мозаичной плитки, врезной раковиной, разноцветным полом, белой столешницей, душем в нише, мраморной столешницей и душем с распашными дверями - последний тренд

This large bathroom remodel feature a clawfoot soaking tub, a large glass enclosed walk in shower, a private water closet, large floor to ceiling linen closet and a custom reclaimed wood vanity made by Limitless Woodworking. Light fixtures and door hardware were provided by Houzz. This modern bohemian bathroom also showcases a cement tile flooring, a feature wall and simple decor to tie everything together.
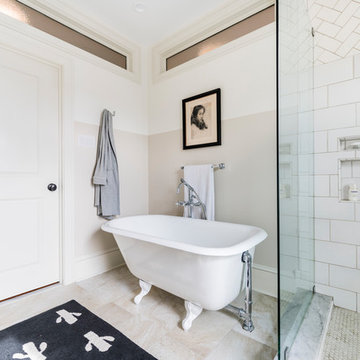
Идея дизайна: главная ванная комната среднего размера в стиле неоклассика (современная классика) с ванной на ножках, угловым душем, белой плиткой, бежевыми стенами, бежевым полом, фасадами с утопленной филенкой, белыми фасадами, керамической плиткой, врезной раковиной, столешницей из искусственного камня, душем с распашными дверями и белой столешницей

Hamptons Style beach house designed and built by Stritt Design and Construction. Traditional coastal bathroom with subway tiles and wall batten detailing. Encaustic tiles in a blue and white pattern are featured along with a restored freestanding claw foot bath.
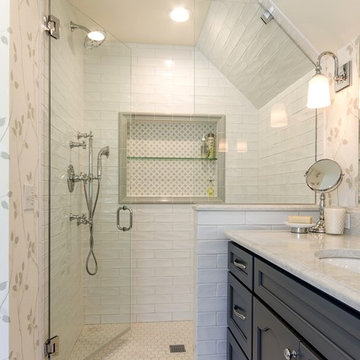
Photos by Weimar Design
Стильный дизайн: главная ванная комната среднего размера в стиле неоклассика (современная классика) с фасадами в стиле шейкер, серыми фасадами, ванной на ножках, унитазом-моноблоком, белой плиткой, плиткой кабанчик, бежевыми стенами, полом из керамической плитки, столешницей из искусственного кварца, серым полом, душем с распашными дверями, душем в нише и врезной раковиной - последний тренд
Стильный дизайн: главная ванная комната среднего размера в стиле неоклассика (современная классика) с фасадами в стиле шейкер, серыми фасадами, ванной на ножках, унитазом-моноблоком, белой плиткой, плиткой кабанчик, бежевыми стенами, полом из керамической плитки, столешницей из искусственного кварца, серым полом, душем с распашными дверями, душем в нише и врезной раковиной - последний тренд
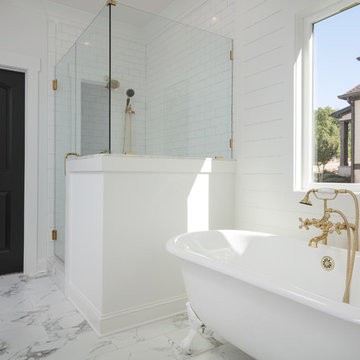
На фото: большая главная ванная комната в классическом стиле с ванной на ножках, угловым душем, белой плиткой, плиткой кабанчик, белыми стенами, мраморным полом, белым полом и душем с распашными дверями
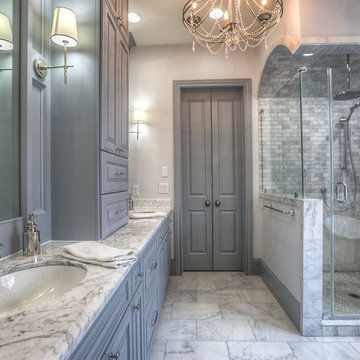
На фото: большая главная ванная комната в классическом стиле с фасадами с выступающей филенкой, серыми фасадами, ванной на ножках, угловым душем, белой плиткой, мраморной плиткой, белыми стенами, мраморным полом, врезной раковиной и мраморной столешницей
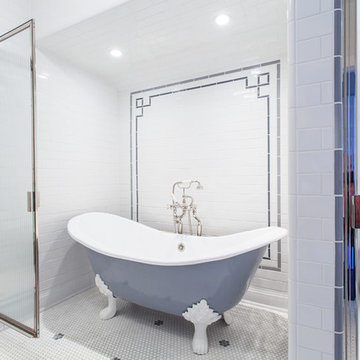
Classic bathroom remodel, exquisite installation
На фото: большая главная ванная комната в классическом стиле с ванной на ножках, душем в нише, белой плиткой, керамогранитной плиткой, белыми стенами, полом из мозаичной плитки, консольной раковиной, столешницей из кварцита, белым полом и душем с распашными дверями
На фото: большая главная ванная комната в классическом стиле с ванной на ножках, душем в нише, белой плиткой, керамогранитной плиткой, белыми стенами, полом из мозаичной плитки, консольной раковиной, столешницей из кварцита, белым полом и душем с распашными дверями
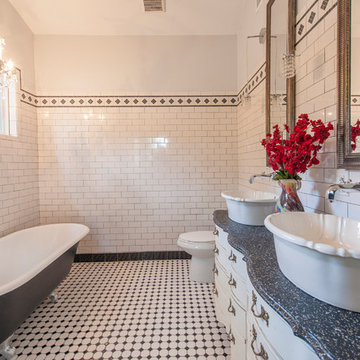
This was a bedroom and now it's an amazing master bath! Jeff Faye Photography
Источник вдохновения для домашнего уюта: главная ванная комната среднего размера в стиле кантри с фасадами островного типа, светлыми деревянными фасадами, ванной на ножках, угловым душем, раздельным унитазом, белой плиткой, керамической плиткой, серыми стенами, полом из керамической плитки, настольной раковиной, столешницей из дерева и разноцветным полом
Источник вдохновения для домашнего уюта: главная ванная комната среднего размера в стиле кантри с фасадами островного типа, светлыми деревянными фасадами, ванной на ножках, угловым душем, раздельным унитазом, белой плиткой, керамической плиткой, серыми стенами, полом из керамической плитки, настольной раковиной, столешницей из дерева и разноцветным полом
Ванная комната с ванной на ножках и белой плиткой – фото дизайна интерьера
2