Ванная комната с унитазом-моноблоком и раковиной с пьедесталом – фото дизайна интерьера
Сортировать:
Бюджет
Сортировать:Популярное за сегодня
81 - 100 из 4 786 фото
1 из 3
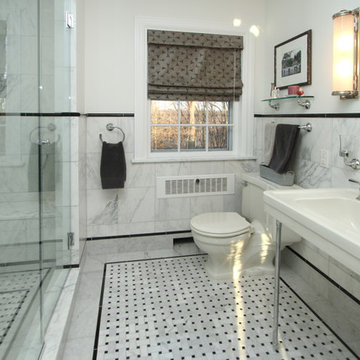
Свежая идея для дизайна: ванная комната среднего размера в классическом стиле с душем в нише, унитазом-моноблоком, черно-белой плиткой, каменной плиткой, белыми стенами, мраморным полом, душевой кабиной и раковиной с пьедесталом - отличное фото интерьера
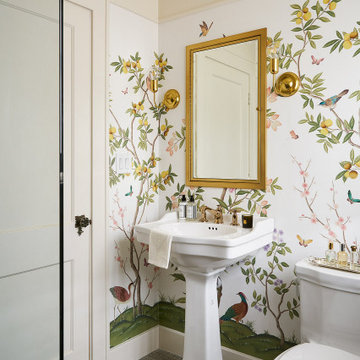
Идея дизайна: главная ванная комната среднего размера в стиле неоклассика (современная классика) с душем без бортиков, унитазом-моноблоком, белой плиткой, цементной плиткой, белыми стенами, полом из керамической плитки, раковиной с пьедесталом, серым полом, открытым душем, тумбой под одну раковину и обоями на стенах
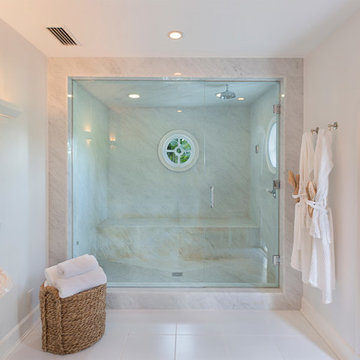
Bathroom
Пример оригинального дизайна: главная ванная комната среднего размера в современном стиле с душем в нише, унитазом-моноблоком, серой плиткой, мраморной плиткой, белыми стенами, полом из керамогранита, раковиной с пьедесталом, серым полом и душем с распашными дверями
Пример оригинального дизайна: главная ванная комната среднего размера в современном стиле с душем в нише, унитазом-моноблоком, серой плиткой, мраморной плиткой, белыми стенами, полом из керамогранита, раковиной с пьедесталом, серым полом и душем с распашными дверями
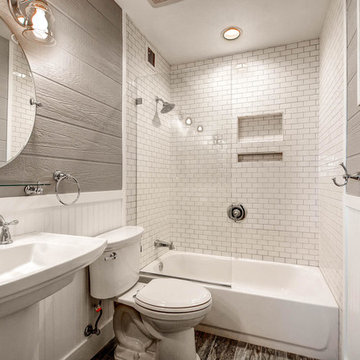
Стильный дизайн: маленькая серо-белая ванная комната: освещение в стиле модернизм с ванной в нише, душем над ванной, унитазом-моноблоком, белой плиткой, плиткой кабанчик, серыми стенами, паркетным полом среднего тона, раковиной с пьедесталом и столешницей из искусственного камня для на участке и в саду - последний тренд
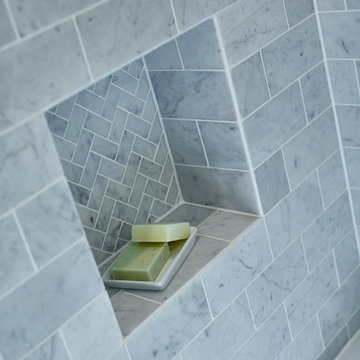
Designed by Jordan Smith of Brilliant SA and built by the BSA Team.
Copyright Brilliant SA
Идея дизайна: маленькая главная ванная комната в классическом стиле с раковиной с пьедесталом, накладной ванной, душем над ванной, унитазом-моноблоком, серой плиткой и серыми стенами для на участке и в саду
Идея дизайна: маленькая главная ванная комната в классическом стиле с раковиной с пьедесталом, накладной ванной, душем над ванной, унитазом-моноблоком, серой плиткой и серыми стенами для на участке и в саду
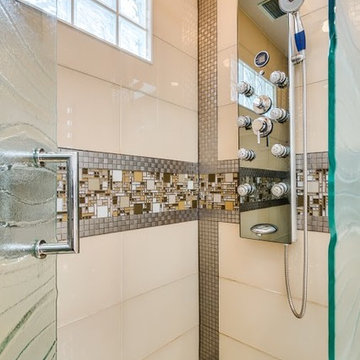
Пример оригинального дизайна: главная ванная комната среднего размера в стиле модернизм с фасадами островного типа, белыми фасадами, унитазом-моноблоком, бежевой плиткой, керамической плиткой, бежевыми стенами, полом из керамической плитки, раковиной с пьедесталом и стеклянной столешницей
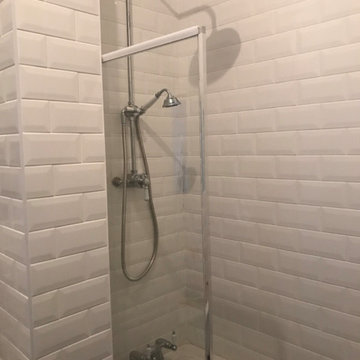
This is a full bathroom refurbishment. It took a week from start to finish on this job. the work involved was stripping out all the old units and tiles. Redoing all the plumbing to suit the new design and then tiling the whole room floor to ceiling.
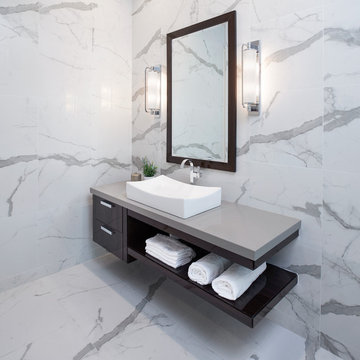
Идея дизайна: большая главная ванная комната в современном стиле с плоскими фасадами, коричневыми фасадами, отдельно стоящей ванной, душем без бортиков, унитазом-моноблоком, белой плиткой, мраморной плиткой, белыми стенами, мраморным полом, раковиной с пьедесталом, столешницей из бетона, белым полом и душем с распашными дверями
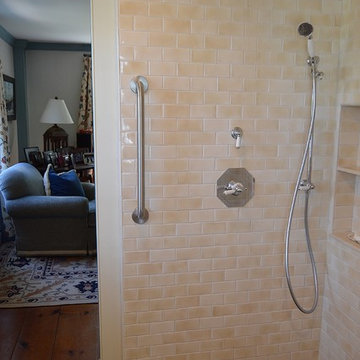
The water flow and floor slope were carefully calculated in this small bathroom so when the shower is on as seen in this photo, the water doesn't fun into the adjacent room. Radiant floor heat helps dry the floor after a shower.
There is no shower curtain or enclosure. The pocket door provides privacy.
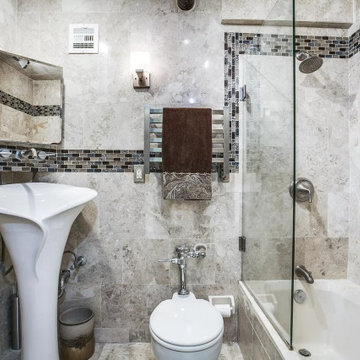
Fully updated master bathroom. New tile, shower enclosure, custom pedestal sink. glass tile accent and heated towel rack
На фото: маленькая главная ванная комната в современном стиле с накладной ванной, душем над ванной, унитазом-моноблоком, разноцветной плиткой, мраморной плиткой, бежевыми стенами, мраморным полом, раковиной с пьедесталом, бежевым полом, душем с распашными дверями и тумбой под одну раковину для на участке и в саду с
На фото: маленькая главная ванная комната в современном стиле с накладной ванной, душем над ванной, унитазом-моноблоком, разноцветной плиткой, мраморной плиткой, бежевыми стенами, мраморным полом, раковиной с пьедесталом, бежевым полом, душем с распашными дверями и тумбой под одну раковину для на участке и в саду с

This redesigned hall bathroom is spacious enough for the kids to get ready on busy school mornings. The double sink adds function while the fun tile design and punches of color creates a playful space.
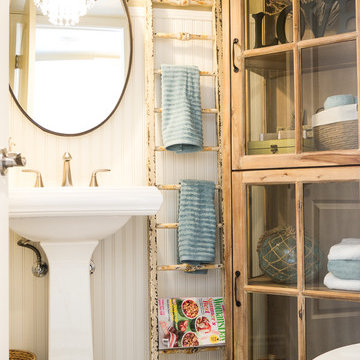
Megan Meek
Источник вдохновения для домашнего уюта: ванная комната с искусственно-состаренными фасадами, унитазом-моноблоком, цементной плиткой, бежевыми стенами, полом из керамической плитки, душевой кабиной и раковиной с пьедесталом
Источник вдохновения для домашнего уюта: ванная комната с искусственно-состаренными фасадами, унитазом-моноблоком, цементной плиткой, бежевыми стенами, полом из керамической плитки, душевой кабиной и раковиной с пьедесталом
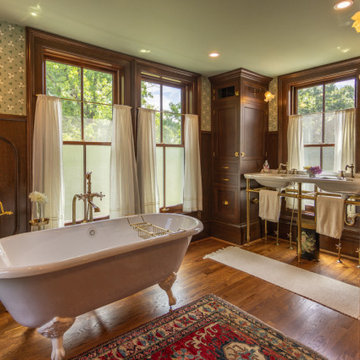
На фото: большой главный совмещенный санузел в викторианском стиле с фасадами островного типа, коричневыми фасадами, ванной на ножках, угловым душем, унитазом-моноблоком, темным паркетным полом, раковиной с пьедесталом, столешницей из гранита, коричневым полом, душем с распашными дверями, белой столешницей, тумбой под две раковины, напольной тумбой и панелями на стенах с
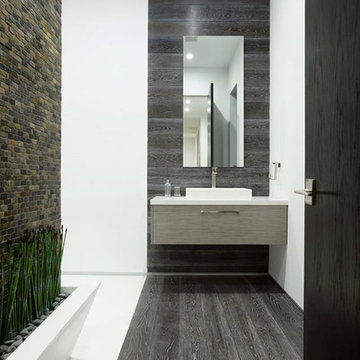
На фото: большая главная ванная комната в стиле модернизм с плоскими фасадами, белыми фасадами, угловой ванной, открытым душем, унитазом-моноблоком, белой плиткой, каменной плиткой, белыми стенами, светлым паркетным полом, раковиной с пьедесталом и столешницей из талькохлорита
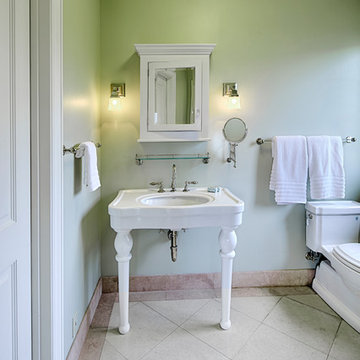
Spectacular unobstructed views of the Bay, Bridge, Alcatraz, San Francisco skyline and the rolling hills of Marin greet you from almost every window of this stunning Provençal Villa located in the acclaimed Middle Ridge neighborhood of Mill Valley. Built in 2000, this exclusive 5 bedroom, 5+ bath estate was thoughtfully designed by architect Jorge de Quesada to provide a classically elegant backdrop for today’s active lifestyle. Perfectly positioned on over half an acre with flat lawns and an award winning garden there is unmatched sense of privacy just minutes from the shops and restaurants of downtown Mill Valley.
A curved stone staircase leads from the charming entry gate to the private front lawn and on to the grand hand carved front door. A gracious formal entry and wide hall opens out to the main living spaces of the home and out to the view beyond. The Venetian plaster walls and soaring ceilings provide an open airy feeling to the living room and country chef’s kitchen, while three sets of oversized French doors lead onto the Jerusalem Limestone patios and bring in the panoramic views.
The chef’s kitchen is the focal point of the warm welcoming great room and features a range-top and double wall ovens, two dishwashers, marble counters and sinks with Waterworks fixtures. The tile backsplash behind the range pays homage to Monet’s Giverny kitchen. A fireplace offers up a cozy sitting area to lounge and watch television or curl up with a book. There is ample space for a farm table for casual dining. In addition to a well-appointed formal living room, the main level of this estate includes an office, stunning library/den with faux tortoise detailing, butler’s pantry, powder room, and a wonderful indoor/outdoor flow allowing the spectacular setting to envelop every space.
A wide staircase leads up to the four main bedrooms of home. There is a spacious master suite complete with private balcony and French doors showcasing the views. The suite features his and her baths complete with walk – in closets, and steam showers. In hers there is a sumptuous soaking tub positioned to make the most of the view. Two additional bedrooms share a bath while the third is en-suite. The laundry room features a second set of stairs leading back to the butler’s pantry, garage and outdoor areas.
The lowest level of the home includes a legal second unit complete with kitchen, spacious walk in closet, private entry and patio area. In addition to interior access to the second unit there is a spacious exercise room, the potential for a poolside kitchenette, second laundry room, and secure storage area primed to become a state of the art tasting room/wine cellar.
From the main level the spacious entertaining patio leads you out to the magnificent grounds and pool area. Designed by Steve Stucky, the gardens were featured on the 2007 Mill Valley Outdoor Art Club tour.
A level lawn leads to the focal point of the grounds; the iconic “Crags Head” outcropping favored by hikers as far back as the 19th century. The perfect place to stop for lunch and take in the spectacular view. The Century old Sonoma Olive trees and lavender plantings add a Mediterranean touch to the two lawn areas that also include an antique fountain, and a charming custom Barbara Butler playhouse.
Inspired by Provence and built to exacting standards this charming villa provides an elegant yet welcoming environment designed to meet the needs of today’s active lifestyle while staying true to its Continental roots creating a warm and inviting space ready to call home.

Established in 1895 as a warehouse for the spice trade, 481 Washington was built to last. With its 25-inch-thick base and enchanting Beaux Arts facade, this regal structure later housed a thriving Hudson Square printing company. After an impeccable renovation, the magnificent loft building’s original arched windows and exquisite cornice remain a testament to the grandeur of days past. Perfectly anchored between Soho and Tribeca, Spice Warehouse has been converted into 12 spacious full-floor lofts that seamlessly fuse Old World character with modern convenience. Steps from the Hudson River, Spice Warehouse is within walking distance of renowned restaurants, famed art galleries, specialty shops and boutiques. With its golden sunsets and outstanding facilities, this is the ideal destination for those seeking the tranquil pleasures of the Hudson River waterfront.
Expansive private floor residences were designed to be both versatile and functional, each with 3 to 4 bedrooms, 3 full baths, and a home office. Several residences enjoy dramatic Hudson River views.
This open space has been designed to accommodate a perfect Tribeca city lifestyle for entertaining, relaxing and working.
This living room design reflects a tailored “old world” look, respecting the original features of the Spice Warehouse. With its high ceilings, arched windows, original brick wall and iron columns, this space is a testament of ancient time and old world elegance.
The master bathroom was designed with tradition in mind and a taste for old elegance. it is fitted with a fabulous walk in glass shower and a deep soaking tub.
The pedestal soaking tub and Italian carrera marble metal legs, double custom sinks balance classic style and modern flair.
The chosen tiles are a combination of carrera marble subway tiles and hexagonal floor tiles to create a simple yet luxurious look.
Photography: Francis Augustine
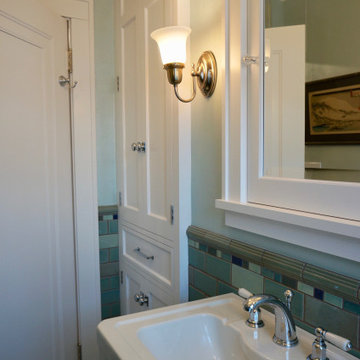
These homeowners wanted an elegant and highly-crafted second-floor bath remodel. Starting with custom tile, stone accents and custom cabinetry, the finishing touch was to install gorgeous fixtures by Rohl, DXV and a retro radiator spray-painted silver. Photos by Greg Schmidt.
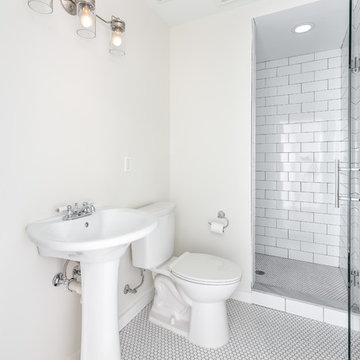
На фото: маленькая ванная комната в стиле неоклассика (современная классика) с душем в нише, унитазом-моноблоком, белой плиткой, плиткой кабанчик, белыми стенами, полом из керамической плитки, душевой кабиной, раковиной с пьедесталом, белым полом и душем с распашными дверями для на участке и в саду с
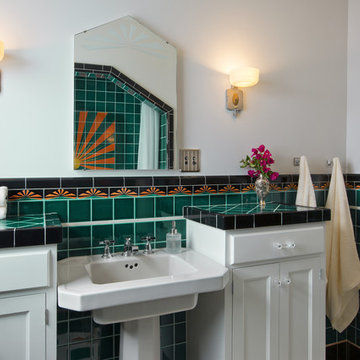
This 1920's Spanish style home needed an upgrade from it's 1970's remodel. The homeowner decided to work from a design she found on some vintage sconces shown here. All of the tile is custom colored and patterned with a sun burst theme and shower mosaic shown in mirror. The cabinets were custom as well, duplicated from a photo given to me by the client.
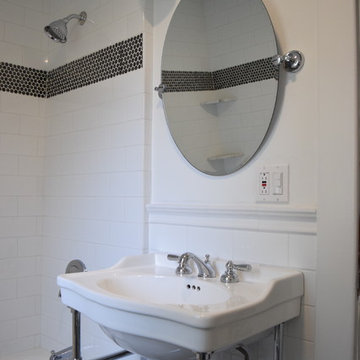
Пример оригинального дизайна: ванная комната среднего размера в классическом стиле с черно-белой плиткой, ванной в нише, душем над ванной, плиткой кабанчик, душевой кабиной, раковиной с пьедесталом, открытым душем, унитазом-моноблоком, белыми стенами, полом из сланца и серым полом
Ванная комната с унитазом-моноблоком и раковиной с пьедесталом – фото дизайна интерьера
5