Ванная комната с унитазом-моноблоком и раковиной с несколькими смесителями – фото дизайна интерьера
Сортировать:
Бюджет
Сортировать:Популярное за сегодня
161 - 180 из 2 307 фото
1 из 3
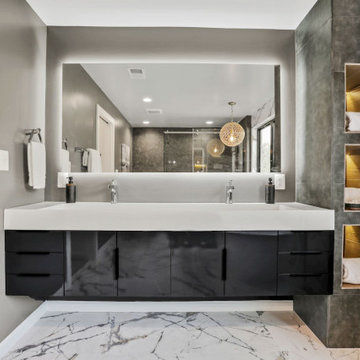
Creating specific focal points for this owner’s bathroom was important. Client wanted a modern-forward spa-like bathroom retreat. We created it by using rich colors to create contrast in the tile. We included lighted niches for the bathtub and shower as well as in the custom-built linen shelves. The large casement window opens up the space and the honeycomb gold chandelier really added a touch of elegance to the room while pulling out the gold tones in the floor and wall tile. We also included a contemporary 84” trough double vanity and a freestanding bath tub complete with a bath filler to complete the space.

Creating specific focal points for this owner’s bathroom was important. Client wanted a modern-forward spa-like bathroom retreat. We created it by using rich colors to create contrast in the tile. We included lighted niches for the bathtub and shower as well as in the custom-built linen shelves. The large casement window opens up the space and the honeycomb gold chandelier really added a touch of elegance to the room while pulling out the gold tones in the floor and wall tile. We also included a contemporary 84” trough double vanity and a freestanding bath tub complete with a bath filler to complete the space.
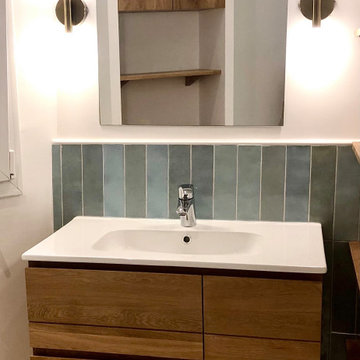
Ré agencement et rénovation complète d'une salle d'eau. Zellige sur les murs, travertin au sol.
На фото: маленький совмещенный санузел в современном стиле с фасадами с декоративным кантом, коричневыми фасадами, открытым душем, унитазом-моноблоком, синей плиткой, керамической плиткой, полом из травертина, душевой кабиной, раковиной с несколькими смесителями, столешницей из дерева, бежевым полом, коричневой столешницей, тумбой под одну раковину, встроенной тумбой, белыми стенами и открытым душем для на участке и в саду
На фото: маленький совмещенный санузел в современном стиле с фасадами с декоративным кантом, коричневыми фасадами, открытым душем, унитазом-моноблоком, синей плиткой, керамической плиткой, полом из травертина, душевой кабиной, раковиной с несколькими смесителями, столешницей из дерева, бежевым полом, коричневой столешницей, тумбой под одну раковину, встроенной тумбой, белыми стенами и открытым душем для на участке и в саду
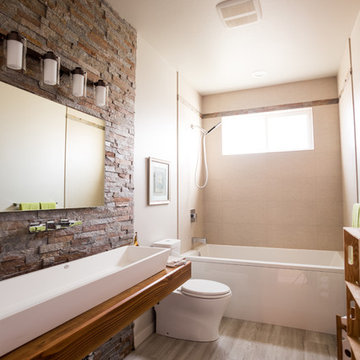
Свежая идея для дизайна: детская ванная комната среднего размера в современном стиле с открытыми фасадами, коричневыми фасадами, ванной в нише, душем над ванной, унитазом-моноблоком, бежевой плиткой, керамогранитной плиткой, бежевыми стенами, полом из керамогранита, раковиной с несколькими смесителями, столешницей из дерева, коричневым полом, шторкой для ванной и коричневой столешницей - отличное фото интерьера
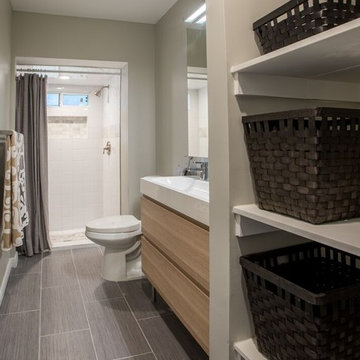
Connie Anderson Photography
Свежая идея для дизайна: маленькая главная ванная комната в стиле неоклассика (современная классика) с открытыми фасадами, открытым душем, унитазом-моноблоком, шторкой для ванной, светлыми деревянными фасадами, белой плиткой, керамической плиткой, серыми стенами, полом из керамической плитки, раковиной с несколькими смесителями и серым полом для на участке и в саду - отличное фото интерьера
Свежая идея для дизайна: маленькая главная ванная комната в стиле неоклассика (современная классика) с открытыми фасадами, открытым душем, унитазом-моноблоком, шторкой для ванной, светлыми деревянными фасадами, белой плиткой, керамической плиткой, серыми стенами, полом из керамической плитки, раковиной с несколькими смесителями и серым полом для на участке и в саду - отличное фото интерьера
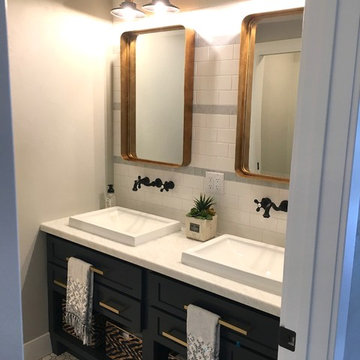
A perfect bathroom for the kids so that everyone can get ready at the same time!
Идея дизайна: большая детская ванная комната в стиле кантри с открытыми фасадами, черными фасадами, накладной ванной, душем над ванной, унитазом-моноблоком, белой плиткой, плиткой кабанчик, серыми стенами, полом из мозаичной плитки, раковиной с несколькими смесителями, мраморной столешницей, белым полом и шторкой для ванной
Идея дизайна: большая детская ванная комната в стиле кантри с открытыми фасадами, черными фасадами, накладной ванной, душем над ванной, унитазом-моноблоком, белой плиткой, плиткой кабанчик, серыми стенами, полом из мозаичной плитки, раковиной с несколькими смесителями, мраморной столешницей, белым полом и шторкой для ванной
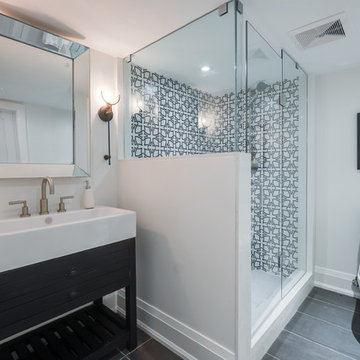
Пример оригинального дизайна: ванная комната среднего размера в современном стиле с плоскими фасадами, темными деревянными фасадами, угловым душем, унитазом-моноблоком, серой плиткой, керамогранитной плиткой, серыми стенами, полом из керамогранита, душевой кабиной, раковиной с несколькими смесителями, столешницей из искусственного кварца и душем с распашными дверями
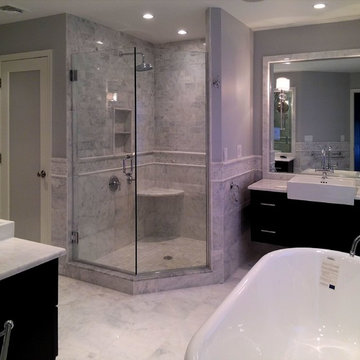
Taking two awkward and original master bath spaces, this bright and open master bath suite was created. Gone was the 60” x 60” corner fiberglass tub, making way for individually placed His and Hers vanities and pedestal base tub in the Ebony and Carrera driven room. 12”x 12” polished Marble flooring is throughout the entire master bath with 12” x 24” honed wall material capped with mosaics, a pencil and chair rail detail. The bath features matching two matching 52-in. wide vanities with Ronbow raised ceramic sinks and chrome faucets. The shower is ample measuring 49-in. x 57-in. and is enclosure by a clear custom frameless door and panel. Hardware and plumbing fixtures are finished in polished chrome. Photo by Jerry Hankins
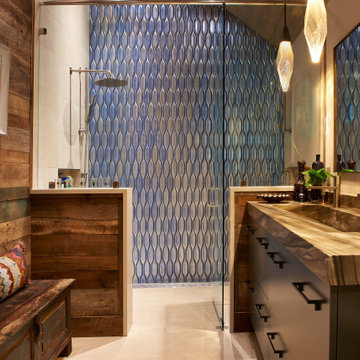
Masculine bathroom with custom-made sink.
Идея дизайна: главная ванная комната среднего размера в стиле рустика с плоскими фасадами, коричневыми фасадами, открытым душем, унитазом-моноблоком, коричневой плиткой, бежевыми стенами, полом из керамической плитки, раковиной с несколькими смесителями, столешницей из гранита, серым полом, душем с распашными дверями, коричневой столешницей, сиденьем для душа, тумбой под две раковины, встроенной тумбой, сводчатым потолком и деревянными стенами
Идея дизайна: главная ванная комната среднего размера в стиле рустика с плоскими фасадами, коричневыми фасадами, открытым душем, унитазом-моноблоком, коричневой плиткой, бежевыми стенами, полом из керамической плитки, раковиной с несколькими смесителями, столешницей из гранита, серым полом, душем с распашными дверями, коричневой столешницей, сиденьем для душа, тумбой под две раковины, встроенной тумбой, сводчатым потолком и деревянными стенами
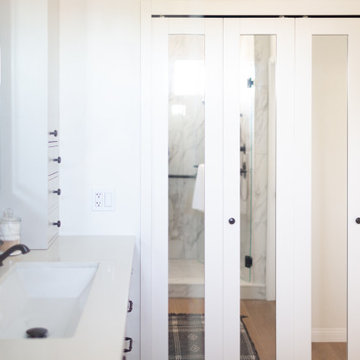
Свежая идея для дизайна: главная ванная комната среднего размера в стиле неоклассика (современная классика) с плоскими фасадами, серыми фасадами, душем в нише, унитазом-моноблоком, керамической плиткой, белыми стенами, полом из винила, раковиной с несколькими смесителями, столешницей из искусственного кварца, коричневым полом, душем с распашными дверями, белой столешницей, сиденьем для душа, тумбой под одну раковину, встроенной тумбой и сводчатым потолком - отличное фото интерьера
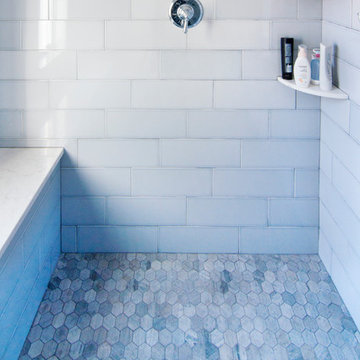
@alliecrafton
На фото: большая главная ванная комната в современном стиле с плоскими фасадами, фасадами цвета дерева среднего тона, ванной в нише, открытым душем, унитазом-моноблоком, белой плиткой, стеклянной плиткой, белыми стенами, полом из керамической плитки, раковиной с несколькими смесителями, мраморной столешницей, серым полом, открытым душем и белой столешницей с
На фото: большая главная ванная комната в современном стиле с плоскими фасадами, фасадами цвета дерева среднего тона, ванной в нише, открытым душем, унитазом-моноблоком, белой плиткой, стеклянной плиткой, белыми стенами, полом из керамической плитки, раковиной с несколькими смесителями, мраморной столешницей, серым полом, открытым душем и белой столешницей с
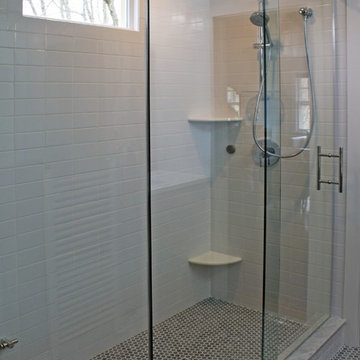
Stunning master bathroom created in former master closet space. Style and function at its best! High end finishes, including Lacava trough sink with Grohe fixtures, Ultracraft cabinetry, frameless mirror cabinet, sliding glass frameless shower door, white ice subway tile, and hexagon tumbled marble flooring. Transom window in shower brings in extra natural light. Built in shelving with frosted glass doors provides additional linen storage. A new closet was built in the master bedroom using frosted glass doors creating a contemporary, elegant look.
Hallway bathroom includes gorgeous LED wall sconces, kohler undermount sinks, artic white quartz counter top, Steamview steam radiator, and beautiful charcoal porcelain floor tiles.
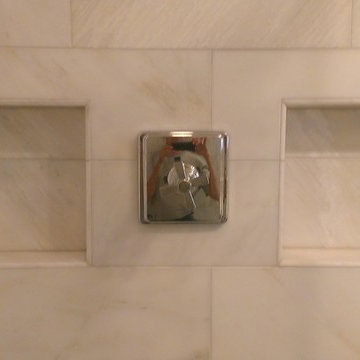
Custom Surface Solutions (www.css-tile.com) - Owner Craig Thompson (512) 430-1215. This project shows the remodel of a small 1950's vintage home master bathroom. 8"" x 18" Calcutta gold marble tile was used on the shower walls and floor wall base and ceramic gray penny tile on the floor. Shower includes curbless pan / floor, dual shower boxes, frameless glass slider, trough duel fixture sink and chrome fixtures.

This homeowner’s main inspiration was to bring the beach feel, inside. Stone was added in the showers, and a weathered wood finish was selected for most of the cabinets. In addition, most of the bathtubs were replaced with curbless showers for ease and openness. The designer went with a Native Trails trough-sink to complete the minimalistic, surf atmosphere.
Treve Johnson Photography

Идея дизайна: большая главная ванная комната в стиле модернизм с черными фасадами, ванной в нише, двойным душем, унитазом-моноблоком, белой плиткой, мраморной плиткой, белыми стенами, полом из керамогранита, раковиной с несколькими смесителями, столешницей из кварцита, черным полом, душем с распашными дверями, белой столешницей, зеркалом с подсветкой, тумбой под одну раковину и подвесной тумбой

Huntsmore handled the complete design and build of this bathroom extension in Brook Green, W14. Planning permission was gained for the new rear extension at first-floor level. Huntsmore then managed the interior design process, specifying all finishing details. The client wanted to pursue an industrial style with soft accents of pinkThe proposed room was small, so a number of bespoke items were selected to make the most of the space. To compliment the large format concrete effect tiles, this concrete sink was specially made by Warrington & Rose. This met the client's exacting requirements, with a deep basin area for washing and extra counter space either side to keep everyday toiletries and luxury soapsBespoke cabinetry was also built by Huntsmore with a reeded finish to soften the industrial concrete. A tall unit was built to act as bathroom storage, and a vanity unit created to complement the concrete sink. The joinery was finished in Mylands' 'Rose Theatre' paintThe industrial theme was further continued with Crittall-style steel bathroom screen and doors entering the bathroom. The black steel works well with the pink and grey concrete accents through the bathroom. Finally, to soften the concrete throughout the scheme, the client requested a reindeer moss living wall. This is a natural moss, and draws in moisture and humidity as well as softening the room.
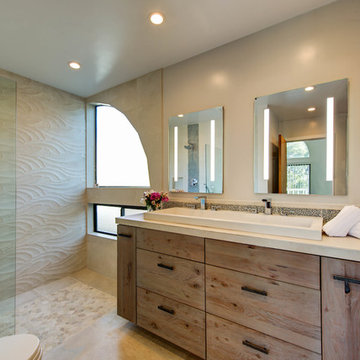
This homeowner’s main inspiration was to bring the beach feel, inside. Stone was added in the showers, and a weathered wood finish was selected for most of the cabinets. In addition, most of the bathtubs were replaced with curbless showers for ease and openness. The designer went with a Native Trails trough-sink to complete the minimalistic, surf atmosphere.
Treve Johnson Photography
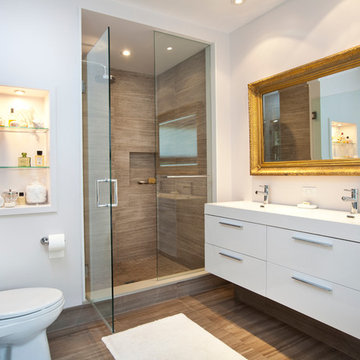
modern ensuite bath with antique mirror
Пример оригинального дизайна: главная ванная комната среднего размера в современном стиле с плоскими фасадами, белыми фасадами, душем в нише, унитазом-моноблоком, коричневой плиткой, раковиной с несколькими смесителями, керамогранитной плиткой, белыми стенами, полом из керамогранита, столешницей из искусственного камня и коричневым полом
Пример оригинального дизайна: главная ванная комната среднего размера в современном стиле с плоскими фасадами, белыми фасадами, душем в нише, унитазом-моноблоком, коричневой плиткой, раковиной с несколькими смесителями, керамогранитной плиткой, белыми стенами, полом из керамогранита, столешницей из искусственного камня и коричневым полом
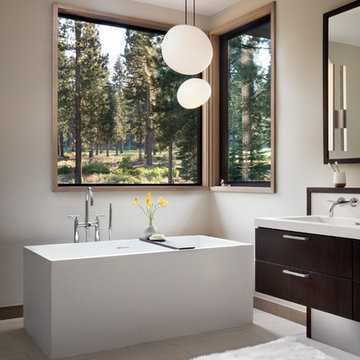
Photo: Lisa Petrole
Пример оригинального дизайна: большая главная ванная комната в стиле неоклассика (современная классика) с плоскими фасадами, темными деревянными фасадами, отдельно стоящей ванной, полом из керамогранита, раковиной с несколькими смесителями, унитазом-моноблоком, синей плиткой, плиткой кабанчик, белыми стенами и столешницей из искусственного камня
Пример оригинального дизайна: большая главная ванная комната в стиле неоклассика (современная классика) с плоскими фасадами, темными деревянными фасадами, отдельно стоящей ванной, полом из керамогранита, раковиной с несколькими смесителями, унитазом-моноблоком, синей плиткой, плиткой кабанчик, белыми стенами и столешницей из искусственного камня
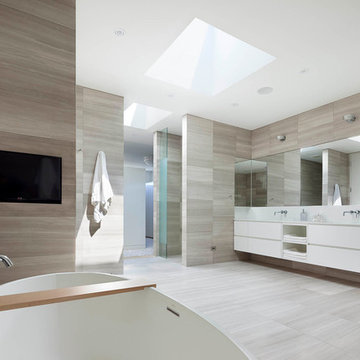
Tom Arban
Стильный дизайн: большая главная ванная комната в стиле модернизм с плоскими фасадами, белыми фасадами, отдельно стоящей ванной, душем без бортиков, унитазом-моноблоком, серой плиткой, каменной плиткой, серыми стенами, полом из известняка, раковиной с несколькими смесителями и столешницей из искусственного камня - последний тренд
Стильный дизайн: большая главная ванная комната в стиле модернизм с плоскими фасадами, белыми фасадами, отдельно стоящей ванной, душем без бортиков, унитазом-моноблоком, серой плиткой, каменной плиткой, серыми стенами, полом из известняка, раковиной с несколькими смесителями и столешницей из искусственного камня - последний тренд
Ванная комната с унитазом-моноблоком и раковиной с несколькими смесителями – фото дизайна интерьера
9