Ванная комната с унитазом-моноблоком и паркетным полом среднего тона – фото дизайна интерьера
Сортировать:
Бюджет
Сортировать:Популярное за сегодня
161 - 180 из 2 996 фото
1 из 3
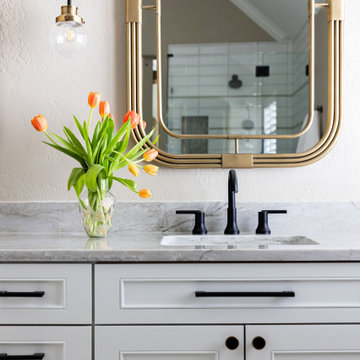
Источник вдохновения для домашнего уюта: большой главный совмещенный санузел в стиле неоклассика (современная классика) с фасадами с выступающей филенкой, серыми фасадами, отдельно стоящей ванной, угловым душем, унитазом-моноблоком, белой плиткой, керамической плиткой, бежевыми стенами, паркетным полом среднего тона, врезной раковиной, столешницей из кварцита, коричневым полом, душем с распашными дверями, серой столешницей, тумбой под две раковины и напольной тумбой
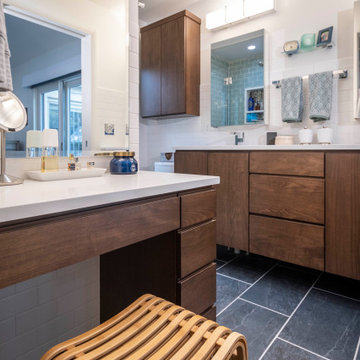
This couple approached us to design and renovate their existing master suite on their adorable Broad Ripple area home. Their goals were to update, open up and improve the function of their space. The ceilings were very low and the space was tight with an inefficient master bath and separate closet. We began by removing the ceiling and providing a high cathedral space for an expanded feel in the bedroom. We removed a side door and picture window and installed a sliding glass door to improve the natural lighting of the space and allow access to their landscaped patio on the back of the home. We stole space from the large master bedroom and eliminated the door that led into the closet, to allow for a larger bathroom and walk-in master closet with dressing area. This permitted a larger shower with a bench and the addition of a make-up vanity area. We also enlarged the window in the bathroom to allow more natural light into the space. The final design element was a floating step outside the sliding door onto their patio which is clean, modern and enhances the entrance to their serene master suite from the exterior.

Walk in shower with soak in tub with brass plumbing fixtures.
Источник вдохновения для домашнего уюта: большой главный совмещенный санузел в стиле кантри с фасадами в стиле шейкер, белыми фасадами, полновстраиваемой ванной, душем над ванной, унитазом-моноблоком, белой плиткой, керамогранитной плиткой, белыми стенами, паркетным полом среднего тона, врезной раковиной, столешницей из искусственного кварца, коричневым полом, душем с распашными дверями, белой столешницей, тумбой под две раковины и встроенной тумбой
Источник вдохновения для домашнего уюта: большой главный совмещенный санузел в стиле кантри с фасадами в стиле шейкер, белыми фасадами, полновстраиваемой ванной, душем над ванной, унитазом-моноблоком, белой плиткой, керамогранитной плиткой, белыми стенами, паркетным полом среднего тона, врезной раковиной, столешницей из искусственного кварца, коричневым полом, душем с распашными дверями, белой столешницей, тумбой под две раковины и встроенной тумбой
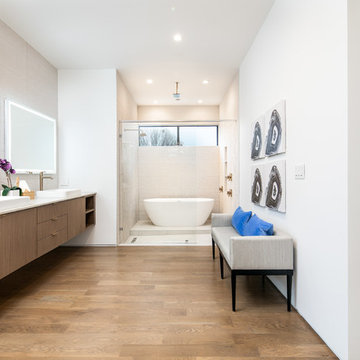
На фото: большая главная ванная комната в современном стиле с плоскими фасадами, фасадами цвета дерева среднего тона, отдельно стоящей ванной, бежевой плиткой, белыми стенами, паркетным полом среднего тона, настольной раковиной, коричневым полом, белой столешницей, душевой комнатой, унитазом-моноблоком, столешницей из искусственного кварца и душем с распашными дверями
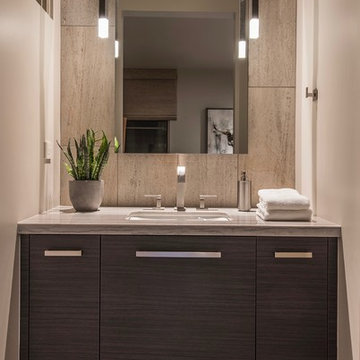
wall hung vanity, pendant lights, floating mirror
Источник вдохновения для домашнего уюта: большая ванная комната в современном стиле с плоскими фасадами, серыми фасадами, душем без бортиков, унитазом-моноблоком, бежевой плиткой, плиткой из известняка, бежевыми стенами, паркетным полом среднего тона, душевой кабиной, врезной раковиной, столешницей из кварцита, бежевым полом, открытым душем и белой столешницей
Источник вдохновения для домашнего уюта: большая ванная комната в современном стиле с плоскими фасадами, серыми фасадами, душем без бортиков, унитазом-моноблоком, бежевой плиткой, плиткой из известняка, бежевыми стенами, паркетным полом среднего тона, душевой кабиной, врезной раковиной, столешницей из кварцита, бежевым полом, открытым душем и белой столешницей
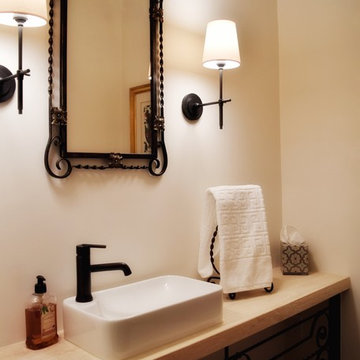
Свежая идея для дизайна: маленькая ванная комната в классическом стиле с фасадами островного типа, черными фасадами, унитазом-моноблоком, белыми стенами, паркетным полом среднего тона, настольной раковиной, мраморной столешницей и коричневым полом для на участке и в саду - отличное фото интерьера
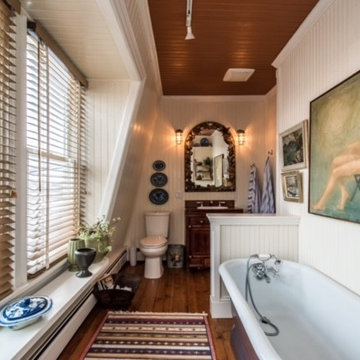
Свежая идея для дизайна: главная ванная комната среднего размера в классическом стиле с фасадами островного типа, темными деревянными фасадами, отдельно стоящей ванной, душем в нише, унитазом-моноблоком, белыми стенами, паркетным полом среднего тона, накладной раковиной, столешницей из дерева, коричневым полом и душем с распашными дверями - отличное фото интерьера
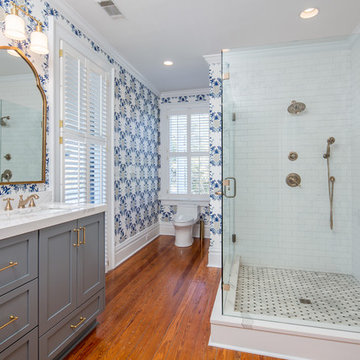
This after picture gives a good view of the full bathroom. The cabinets are a Shaker style painted grey with a quartz countertop. The shower has a marble floor with 3x6 subway tile. Quartz is also used for the shower curb. The wood floors are original to the home.
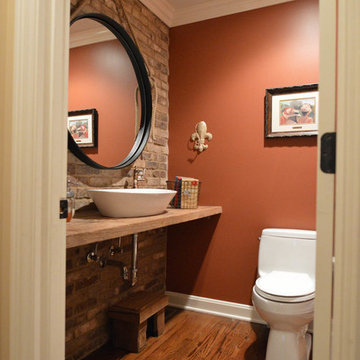
What a great way to put a modern rustic spin in a traditional home! This client installed thin brick tile on the sink wall and added a floating distressed wood top for her vessel sink. Crown molding finishes off this very inviting powder room.
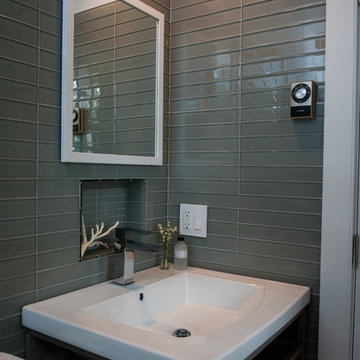
The bathroom is very tiny. Using glass walls and mirrored doors created the illusion of spaciousness. Adding niches in the shower and above the vanity and using an open based vanity also achieved the spacious feeling.
This project was photographed by Andrea Hansen
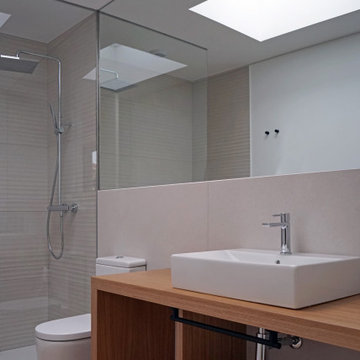
Cuarto de baño con ducha extraplana
Идея дизайна: совмещенный санузел среднего размера в стиле модернизм с фасадами островного типа, белыми фасадами, душем без бортиков, унитазом-моноблоком, белой плиткой, керамогранитной плиткой, белыми стенами, паркетным полом среднего тона, душевой кабиной, настольной раковиной, столешницей из дерева, коричневым полом, душем с раздвижными дверями, коричневой столешницей, тумбой под одну раковину и подвесной тумбой
Идея дизайна: совмещенный санузел среднего размера в стиле модернизм с фасадами островного типа, белыми фасадами, душем без бортиков, унитазом-моноблоком, белой плиткой, керамогранитной плиткой, белыми стенами, паркетным полом среднего тона, душевой кабиной, настольной раковиной, столешницей из дерева, коричневым полом, душем с раздвижными дверями, коричневой столешницей, тумбой под одну раковину и подвесной тумбой
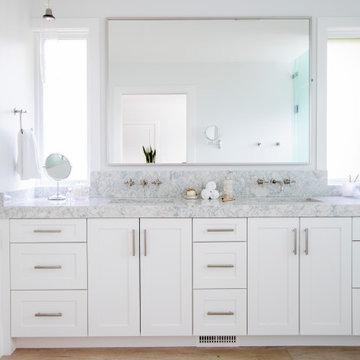
Свежая идея для дизайна: главная ванная комната среднего размера в морском стиле с фасадами с утопленной филенкой, белыми фасадами, угловым душем, унитазом-моноблоком, белыми стенами, паркетным полом среднего тона, врезной раковиной, столешницей из искусственного кварца, душем с распашными дверями, нишей, тумбой под две раковины и встроенной тумбой - отличное фото интерьера
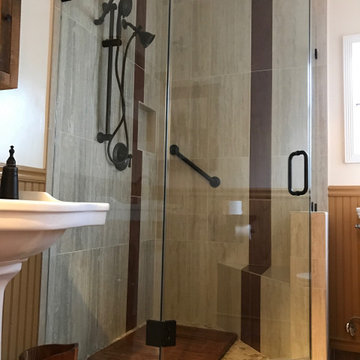
Пример оригинального дизайна: маленькая ванная комната в стиле рустика с угловым душем, унитазом-моноблоком, керамической плиткой, разноцветными стенами, паркетным полом среднего тона, душевой кабиной, раковиной с пьедесталом, коричневым полом и душем с распашными дверями для на участке и в саду
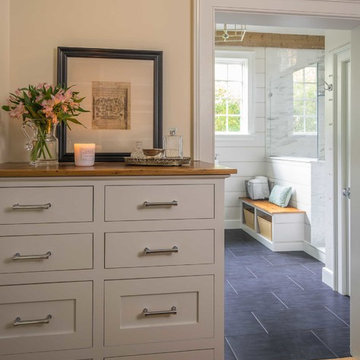
We gave this rather dated farmhouse some dramatic upgrades that brought together the feminine with the masculine, combining rustic wood with softer elements. In terms of style her tastes leaned toward traditional and elegant and his toward the rustic and outdoorsy. The result was the perfect fit for this family of 4 plus 2 dogs and their very special farmhouse in Ipswich, MA. Character details create a visual statement, showcasing the melding of both rustic and traditional elements without too much formality. The new master suite is one of the most potent examples of the blending of styles. The bath, with white carrara honed marble countertops and backsplash, beaded wainscoting, matching pale green vanities with make-up table offset by the black center cabinet expand function of the space exquisitely while the salvaged rustic beams create an eye-catching contrast that picks up on the earthy tones of the wood. The luxurious walk-in shower drenched in white carrara floor and wall tile replaced the obsolete Jacuzzi tub. Wardrobe care and organization is a joy in the massive walk-in closet complete with custom gliding library ladder to access the additional storage above. The space serves double duty as a peaceful laundry room complete with roll-out ironing center. The cozy reading nook now graces the bay-window-with-a-view and storage abounds with a surplus of built-ins including bookcases and in-home entertainment center. You can’t help but feel pampered the moment you step into this ensuite. The pantry, with its painted barn door, slate floor, custom shelving and black walnut countertop provide much needed storage designed to fit the family’s needs precisely, including a pull out bin for dog food. During this phase of the project, the powder room was relocated and treated to a reclaimed wood vanity with reclaimed white oak countertop along with custom vessel soapstone sink and wide board paneling. Design elements effectively married rustic and traditional styles and the home now has the character to match the country setting and the improved layout and storage the family so desperately needed. And did you see the barn? Photo credit: Eric Roth
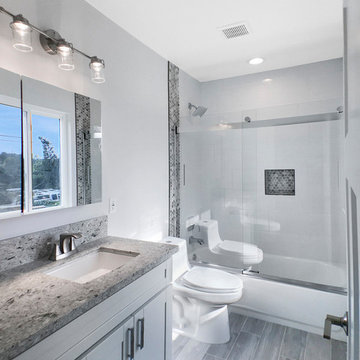
Источник вдохновения для домашнего уюта: ванная комната среднего размера в современном стиле с фасадами в стиле шейкер, белыми фасадами, ванной в нише, душем над ванной, унитазом-моноблоком, серой плиткой, плиткой мозаикой, белыми стенами, паркетным полом среднего тона, душевой кабиной, врезной раковиной, столешницей из гранита, серым полом и душем с раздвижными дверями

Modern farmhouse describes this master bathroom remodel with arched exposed beam, glass framed wet room with a curbless wood floor to tile transition, modern soaking tub, custom built-in vanities, and beautiful floral and butterfly wallpaper.
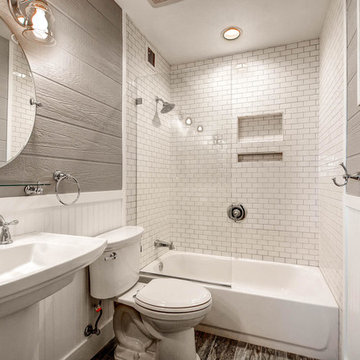
Стильный дизайн: маленькая серо-белая ванная комната: освещение в стиле модернизм с ванной в нише, душем над ванной, унитазом-моноблоком, белой плиткой, плиткой кабанчик, серыми стенами, паркетным полом среднего тона, раковиной с пьедесталом и столешницей из искусственного камня для на участке и в саду - последний тренд
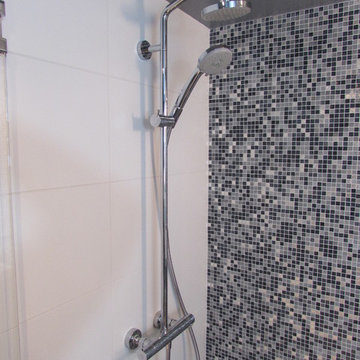
Part of the upgrade was a new shower head. We went with a dual one to keep it luxurious and functional.
На фото: маленькая главная ванная комната в современном стиле с столешницей из плитки, угловым душем, унитазом-моноблоком, синей плиткой, керамической плиткой, белыми стенами, паркетным полом среднего тона, плоскими фасадами и монолитной раковиной для на участке и в саду с
На фото: маленькая главная ванная комната в современном стиле с столешницей из плитки, угловым душем, унитазом-моноблоком, синей плиткой, керамической плиткой, белыми стенами, паркетным полом среднего тона, плоскими фасадами и монолитной раковиной для на участке и в саду с
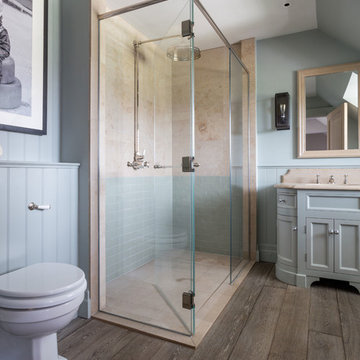
En-Suite bathroom
www.johnevansdesign.com
(Photographed by Billy Bolton)
Стильный дизайн: главная ванная комната среднего размера в стиле кантри с фасадами с утопленной филенкой, серыми фасадами, открытым душем, унитазом-моноблоком, синими стенами, паркетным полом среднего тона, накладной раковиной, мраморной столешницей, коричневым полом и душем с распашными дверями - последний тренд
Стильный дизайн: главная ванная комната среднего размера в стиле кантри с фасадами с утопленной филенкой, серыми фасадами, открытым душем, унитазом-моноблоком, синими стенами, паркетным полом среднего тона, накладной раковиной, мраморной столешницей, коричневым полом и душем с распашными дверями - последний тренд
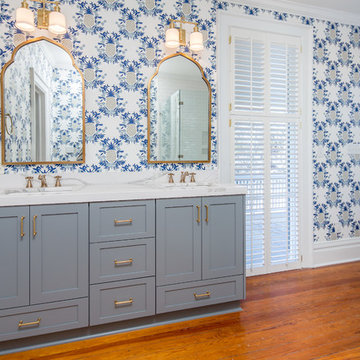
Пример оригинального дизайна: главная ванная комната среднего размера в стиле неоклассика (современная классика) с фасадами в стиле шейкер, серыми фасадами, паркетным полом среднего тона, врезной раковиной, столешницей из искусственного кварца, синими стенами, унитазом-моноблоком и угловым душем
Ванная комната с унитазом-моноблоком и паркетным полом среднего тона – фото дизайна интерьера
9