Ванная комната с унитазом-моноблоком и обоями на стенах – фото дизайна интерьера
Сортировать:
Бюджет
Сортировать:Популярное за сегодня
161 - 180 из 2 005 фото
1 из 3
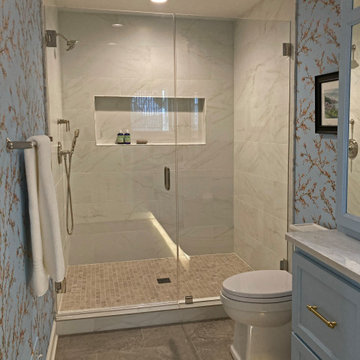
Spacious 4'x6' shower. Heated floor.
На фото: ванная комната среднего размера в классическом стиле с плоскими фасадами, синими фасадами, душем в нише, унитазом-моноблоком, черной плиткой, керамогранитной плиткой, синими стенами, полом из керамогранита, врезной раковиной, столешницей из искусственного кварца, бежевым полом, душем с распашными дверями, белой столешницей, тумбой под одну раковину, встроенной тумбой и обоями на стенах с
На фото: ванная комната среднего размера в классическом стиле с плоскими фасадами, синими фасадами, душем в нише, унитазом-моноблоком, черной плиткой, керамогранитной плиткой, синими стенами, полом из керамогранита, врезной раковиной, столешницей из искусственного кварца, бежевым полом, душем с распашными дверями, белой столешницей, тумбой под одну раковину, встроенной тумбой и обоями на стенах с
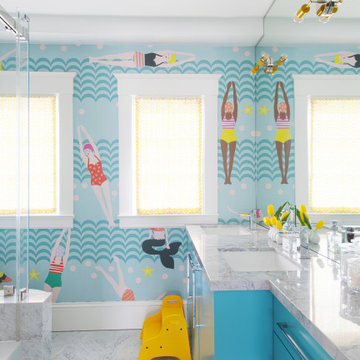
Photo: Nick Klein © 2022 Houzz
На фото: маленькая детская ванная комната в стиле неоклассика (современная классика) с плоскими фасадами, синими фасадами, открытым душем, унитазом-моноблоком, серой плиткой, керамической плиткой, разноцветными стенами, полом из керамической плитки, врезной раковиной, столешницей из кварцита, серым полом, открытым душем, серой столешницей, тумбой под две раковины, встроенной тумбой и обоями на стенах для на участке и в саду с
На фото: маленькая детская ванная комната в стиле неоклассика (современная классика) с плоскими фасадами, синими фасадами, открытым душем, унитазом-моноблоком, серой плиткой, керамической плиткой, разноцветными стенами, полом из керамической плитки, врезной раковиной, столешницей из кварцита, серым полом, открытым душем, серой столешницей, тумбой под две раковины, встроенной тумбой и обоями на стенах для на участке и в саду с
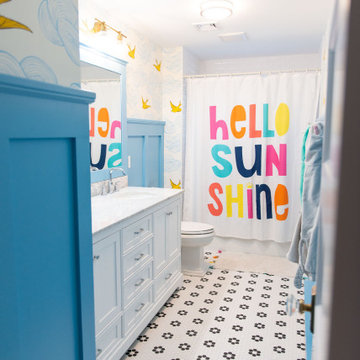
This redesigned hall bathroom is spacious enough for the kids to get ready on busy school mornings. The double sink adds function while the fun tile design and punches of color creates a playful space.
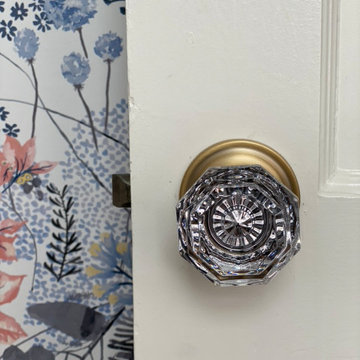
This small 1951 bathroom gets a major update. Without increasing the footprint or square footage, we create a more functional, lighter, brighter and better bathroom. Its practical and polished.
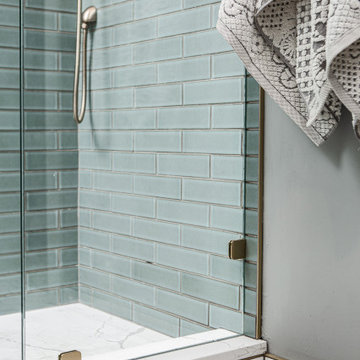
Our client’s charming cottage was no longer meeting the needs of their family. We needed to give them more space but not lose the quaint characteristics that make this little historic home so unique. So we didn’t go up, and we didn’t go wide, instead we took this master suite addition straight out into the backyard and maintained 100% of the original historic façade.
Master Suite
This master suite is truly a private retreat. We were able to create a variety of zones in this suite to allow room for a good night’s sleep, reading by a roaring fire, or catching up on correspondence. The fireplace became the real focal point in this suite. Wrapped in herringbone whitewashed wood planks and accented with a dark stone hearth and wood mantle, we can’t take our eyes off this beauty. With its own private deck and access to the backyard, there is really no reason to ever leave this little sanctuary.
Master Bathroom
The master bathroom meets all the homeowner’s modern needs but has plenty of cozy accents that make it feel right at home in the rest of the space. A natural wood vanity with a mixture of brass and bronze metals gives us the right amount of warmth, and contrasts beautifully with the off-white floor tile and its vintage hex shape. Now the shower is where we had a little fun, we introduced the soft matte blue/green tile with satin brass accents, and solid quartz floor (do you see those veins?!). And the commode room is where we had a lot fun, the leopard print wallpaper gives us all lux vibes (rawr!) and pairs just perfectly with the hex floor tile and vintage door hardware.
Hall Bathroom
We wanted the hall bathroom to drip with vintage charm as well but opted to play with a simpler color palette in this space. We utilized black and white tile with fun patterns (like the little boarder on the floor) and kept this room feeling crisp and bright.
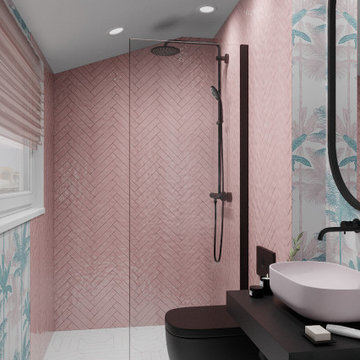
Стильный дизайн: главная ванная комната среднего размера в стиле модернизм с душевой комнатой, унитазом-моноблоком, розовой плиткой, керамической плиткой, белым полом, черной столешницей, тумбой под одну раковину, подвесной тумбой и обоями на стенах - последний тренд
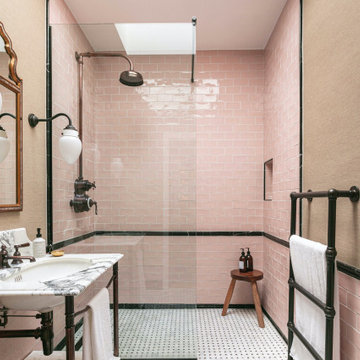
Стильный дизайн: главная ванная комната среднего размера: освещение в стиле неоклассика (современная классика) с белыми фасадами, открытым душем, унитазом-моноблоком, розовой плиткой, керамической плиткой, бежевыми стенами, мраморным полом, врезной раковиной, мраморной столешницей, открытым душем, тумбой под одну раковину, напольной тумбой и обоями на стенах - последний тренд
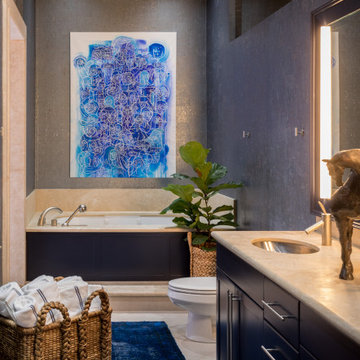
A master bath we wrapped in metallic cork wallpaper, lacquered millwork and a painting by @dozegreen as the focal point
Источник вдохновения для домашнего уюта: главная ванная комната в современном стиле с плоскими фасадами, синими фасадами, ванной в нише, душем в нише, унитазом-моноблоком, синими стенами, мраморным полом, монолитной раковиной, мраморной столешницей, бежевым полом, открытым душем, бежевой столешницей, тумбой под две раковины, встроенной тумбой и обоями на стенах
Источник вдохновения для домашнего уюта: главная ванная комната в современном стиле с плоскими фасадами, синими фасадами, ванной в нише, душем в нише, унитазом-моноблоком, синими стенами, мраморным полом, монолитной раковиной, мраморной столешницей, бежевым полом, открытым душем, бежевой столешницей, тумбой под две раковины, встроенной тумбой и обоями на стенах
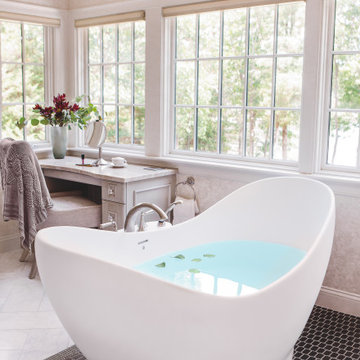
Источник вдохновения для домашнего уюта: большой главный совмещенный санузел в классическом стиле с фасадами с утопленной филенкой, искусственно-состаренными фасадами, отдельно стоящей ванной, двойным душем, унитазом-моноблоком, разноцветной плиткой, мраморной плиткой, разноцветными стенами, мраморным полом, врезной раковиной, столешницей из кварцита, разноцветным полом, душем с распашными дверями, разноцветной столешницей, тумбой под две раковины, встроенной тумбой, сводчатым потолком и обоями на стенах

Wanting the home’s guest bathroom to feel inviting and whimsical, we dove it to create a unique balance of saturated colors and lively patterns. Playing with geometric and organic patterns- from the simple tile grid to the nature inspired wallpaper, and slapdash terrazzo flooring- this space strikes a bold kinship of forms.

壁掛けのアイロンがあるか自室兼洗面室です。屋内の乾燥室でもあります
На фото: главная ванная комната среднего размера со стиральной машиной в классическом стиле с серыми фасадами, душевой комнатой, унитазом-моноблоком, керамогранитной плиткой, разноцветными стенами, паркетным полом среднего тона, настольной раковиной, столешницей из бетона, коричневым полом, тумбой под одну раковину, встроенной тумбой, потолком с обоями и обоями на стенах с
На фото: главная ванная комната среднего размера со стиральной машиной в классическом стиле с серыми фасадами, душевой комнатой, унитазом-моноблоком, керамогранитной плиткой, разноцветными стенами, паркетным полом среднего тона, настольной раковиной, столешницей из бетона, коричневым полом, тумбой под одну раковину, встроенной тумбой, потолком с обоями и обоями на стенах с
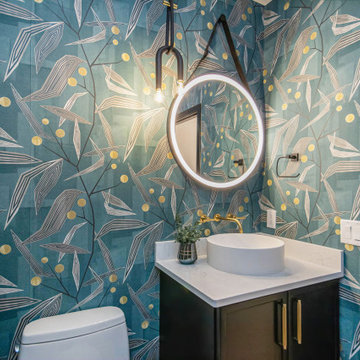
a unique half bath with lighted mirror and gold fixtures. completely wallpapered in a fun and whimsical print.
На фото: маленькая ванная комната в стиле модернизм с черными фасадами, унитазом-моноблоком, полом из ламината, настольной раковиной, столешницей из искусственного камня, бежевым полом, белой столешницей, тумбой под одну раковину, подвесной тумбой и обоями на стенах для на участке и в саду
На фото: маленькая ванная комната в стиле модернизм с черными фасадами, унитазом-моноблоком, полом из ламината, настольной раковиной, столешницей из искусственного камня, бежевым полом, белой столешницей, тумбой под одну раковину, подвесной тумбой и обоями на стенах для на участке и в саду
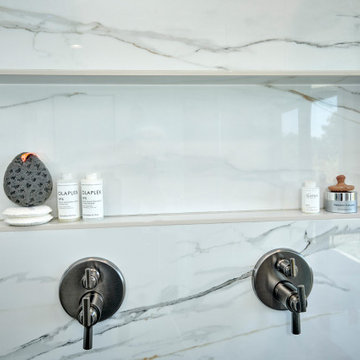
We took a dated bathroom that you had to walk through the shower to get to the outdoors, covered in cream polished marble and gave it a completely new look. The function of this bathroom is outstanding from the large shower with dual heads to the extensive vanity with a sitting area for the misses to put on her makeup. We even hid a hamper in the pullout linen tower. Easy maintenance with porcelian tiles in the shower and a beautiful tile accent featured at the tub.
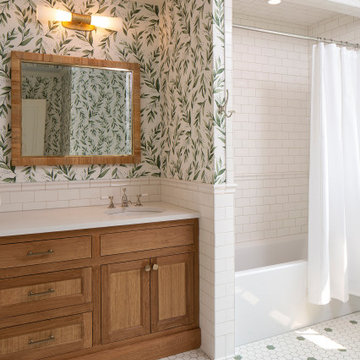
На фото: ванная комната в средиземноморском стиле с фасадами с декоративным кантом, фасадами цвета дерева среднего тона, ванной в нише, унитазом-моноблоком, белой плиткой, керамической плиткой, белыми стенами, полом из керамогранита, врезной раковиной, столешницей из искусственного кварца, зеленым полом, душем с распашными дверями, белой столешницей, тумбой под одну раковину, встроенной тумбой и обоями на стенах с

Luscious Bathroom in Storrington, West Sussex
A luscious green bathroom design is complemented by matt black accents and unique platform for a feature bath.
The Brief
The aim of this project was to transform a former bedroom into a contemporary family bathroom, complete with a walk-in shower and freestanding bath.
This Storrington client had some strong design ideas, favouring a green theme with contemporary additions to modernise the space.
Storage was also a key design element. To help minimise clutter and create space for decorative items an inventive solution was required.
Design Elements
The design utilises some key desirables from the client as well as some clever suggestions from our bathroom designer Martin.
The green theme has been deployed spectacularly, with metro tiles utilised as a strong accent within the shower area and multiple storage niches. All other walls make use of neutral matt white tiles at half height, with William Morris wallpaper used as a leafy and natural addition to the space.
A freestanding bath has been placed central to the window as a focal point. The bathing area is raised to create separation within the room, and three pendant lights fitted above help to create a relaxing ambience for bathing.
Special Inclusions
Storage was an important part of the design.
A wall hung storage unit has been chosen in a Fjord Green Gloss finish, which works well with green tiling and the wallpaper choice. Elsewhere plenty of storage niches feature within the room. These add storage for everyday essentials, decorative items, and conceal items the client may not want on display.
A sizeable walk-in shower was also required as part of the renovation, with designer Martin opting for a Crosswater enclosure in a matt black finish. The matt black finish teams well with other accents in the room like the Vado brassware and Eastbrook towel rail.
Project Highlight
The platformed bathing area is a great highlight of this family bathroom space.
It delivers upon the freestanding bath requirement of the brief, with soothing lighting additions that elevate the design. Wood-effect porcelain floor tiling adds an additional natural element to this renovation.
The End Result
The end result is a complete transformation from the former bedroom that utilised this space.
The client and our designer Martin have combined multiple great finishes and design ideas to create a dramatic and contemporary, yet functional, family bathroom space.
Discover how our expert designers can transform your own bathroom with a free design appointment and quotation. Arrange a free appointment in showroom or online.

Источник вдохновения для домашнего уюта: большой главный совмещенный санузел в современном стиле с фасадами с выступающей филенкой, белыми фасадами, отдельно стоящей ванной, угловым душем, унитазом-моноблоком, серой плиткой, плиткой из листового камня, черными стенами, полом из керамической плитки, врезной раковиной, столешницей из гранита, серым полом, душем с распашными дверями, белой столешницей, тумбой под две раковины, встроенной тумбой, деревянным потолком и обоями на стенах
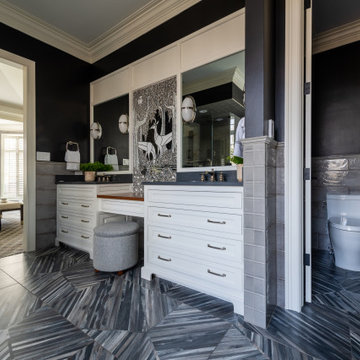
На фото: большой главный совмещенный санузел в стиле неоклассика (современная классика) с белыми фасадами, отдельно стоящей ванной, угловым душем, унитазом-моноблоком, серой плиткой, плиткой из листового камня, черными стенами, полом из керамической плитки, врезной раковиной, столешницей из гранита, серым полом, душем с распашными дверями, белой столешницей, тумбой под две раковины, встроенной тумбой, деревянным потолком, обоями на стенах и фасадами с утопленной филенкой с

Свежая идея для дизайна: ванная комната в стиле неоклассика (современная классика) с фасадами в стиле шейкер, светлыми деревянными фасадами, ванной в нише, двойным душем, унитазом-моноблоком, белой плиткой, мраморной плиткой, разноцветными стенами, мраморным полом, врезной раковиной, столешницей из искусственного кварца, белым полом, шторкой для ванной, белой столешницей, тумбой под одну раковину, встроенной тумбой и обоями на стенах - отличное фото интерьера
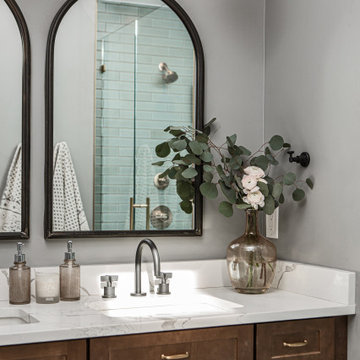
Our client’s charming cottage was no longer meeting the needs of their family. We needed to give them more space but not lose the quaint characteristics that make this little historic home so unique. So we didn’t go up, and we didn’t go wide, instead we took this master suite addition straight out into the backyard and maintained 100% of the original historic façade.
Master Suite
This master suite is truly a private retreat. We were able to create a variety of zones in this suite to allow room for a good night’s sleep, reading by a roaring fire, or catching up on correspondence. The fireplace became the real focal point in this suite. Wrapped in herringbone whitewashed wood planks and accented with a dark stone hearth and wood mantle, we can’t take our eyes off this beauty. With its own private deck and access to the backyard, there is really no reason to ever leave this little sanctuary.
Master Bathroom
The master bathroom meets all the homeowner’s modern needs but has plenty of cozy accents that make it feel right at home in the rest of the space. A natural wood vanity with a mixture of brass and bronze metals gives us the right amount of warmth, and contrasts beautifully with the off-white floor tile and its vintage hex shape. Now the shower is where we had a little fun, we introduced the soft matte blue/green tile with satin brass accents, and solid quartz floor (do you see those veins?!). And the commode room is where we had a lot fun, the leopard print wallpaper gives us all lux vibes (rawr!) and pairs just perfectly with the hex floor tile and vintage door hardware.
Hall Bathroom
We wanted the hall bathroom to drip with vintage charm as well but opted to play with a simpler color palette in this space. We utilized black and white tile with fun patterns (like the little boarder on the floor) and kept this room feeling crisp and bright.

Our clients wanted to renovate and update their guest bathroom to be more appealing to guests and their gatherings. We decided to go dark and moody with a hint of rustic and a touch of glam. We picked white calacatta quartz to add a point of contrast against the charcoal vertical mosaic backdrop. Gold accents and a custom solid walnut vanity cabinet designed by Buck Wimberly at ULAH Interiors + Design add warmth to this modern design. Wall sconces, chandelier, and round mirror are by Arteriors. Charcoal grasscloth wallpaper is by Schumacher.
Ванная комната с унитазом-моноблоком и обоями на стенах – фото дизайна интерьера
9