Ванная комната с унитазом-моноблоком и керамогранитной плиткой – фото дизайна интерьера
Сортировать:
Бюджет
Сортировать:Популярное за сегодня
101 - 120 из 38 232 фото
1 из 3
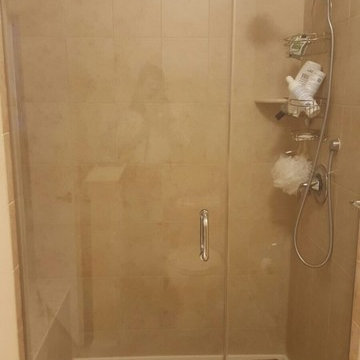
http://www.usframelessglassshowerdoor.com/
Источник вдохновения для домашнего уюта: главная ванная комната среднего размера в классическом стиле с душем в нише, унитазом-моноблоком, бежевой плиткой, белой плиткой, керамогранитной плиткой, полом из керамогранита, мраморной столешницей и бежевыми стенами
Источник вдохновения для домашнего уюта: главная ванная комната среднего размера в классическом стиле с душем в нише, унитазом-моноблоком, бежевой плиткой, белой плиткой, керамогранитной плиткой, полом из керамогранита, мраморной столешницей и бежевыми стенами
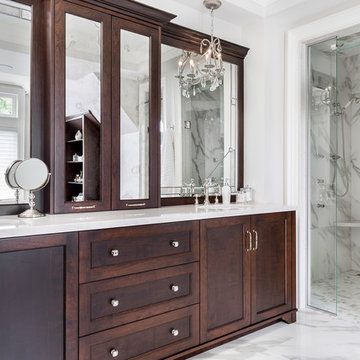
Photo Credit- Jackson Photography
На фото: большая главная ванная комната в стиле неоклассика (современная классика) с темными деревянными фасадами, накладной ванной, белой плиткой, мраморным полом, врезной раковиной, столешницей из кварцита, душем в нише, фасадами с утопленной филенкой, унитазом-моноблоком, керамогранитной плиткой, белыми стенами и душем с распашными дверями
На фото: большая главная ванная комната в стиле неоклассика (современная классика) с темными деревянными фасадами, накладной ванной, белой плиткой, мраморным полом, врезной раковиной, столешницей из кварцита, душем в нише, фасадами с утопленной филенкой, унитазом-моноблоком, керамогранитной плиткой, белыми стенами и душем с распашными дверями
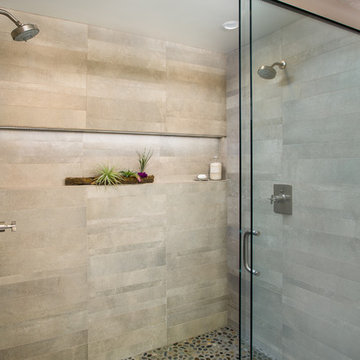
Master Bathroom Shower: Features include heated floors, towel warming rack, concrete counter tops with built in sinks, under cabinet drawers with toe kick lighting, duel shower heads with a wall to wall niche with recessed lighting, distressed wood vanity and much more
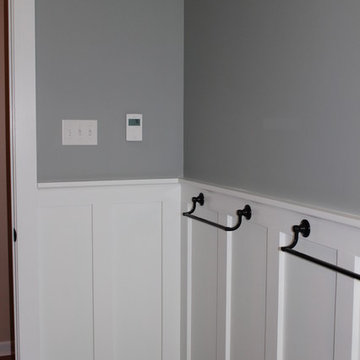
Board and Batten wainscoting with Kohler Bancroft oil rubbed bronze accessories Floor is Ege Terra 12x24 porcelain tile in Ivory. Wall color is heather
Nancy Benson

Vanity in a rosewood finish with onyx tile accents and floating shelve over tub.
Photography by: Jeffrey E. Tryon
Идея дизайна: главная ванная комната среднего размера в стиле модернизм с плоскими фасадами, темными деревянными фасадами, душем без бортиков, унитазом-моноблоком, бежевой плиткой, керамогранитной плиткой, белыми стенами, столешницей из кварцита, накладной ванной, полом из керамогранита, врезной раковиной, бежевым полом и душем с распашными дверями
Идея дизайна: главная ванная комната среднего размера в стиле модернизм с плоскими фасадами, темными деревянными фасадами, душем без бортиков, унитазом-моноблоком, бежевой плиткой, керамогранитной плиткой, белыми стенами, столешницей из кварцита, накладной ванной, полом из керамогранита, врезной раковиной, бежевым полом и душем с распашными дверями
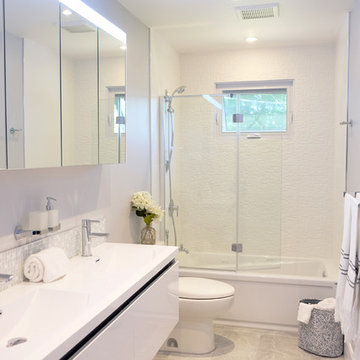
DESIGNED BY TOC design
CONSTRUCTION BY TOC design & Construction inc.
PHOTOS BY : Tania Scardellato
I was fortunate to have a young family approach me in desperate need to renovate there only 3 piece bathroom. This space was In dire need of a remodel, with old brown wall to wall tiles and a dated bulky yellow brown single sink vanity.
Storage was a must, lighting a necessity, and proper accessibility to the shower bath area.
We had a tight budget to respect, but a full gut of this bathroom was required. And a good thing too, once we started doing the demolition we noticed that mildew and rotting floors and walls had accumulated throughout the years. Doing it right the first time is no joke when dealing with water and electrical issues.
We discarded all reminisce of old and built from scratch, new walls, new plumbing, new electrical ,new insulation and a new window, a new fan that actually exhausted outside ( I say this laughing as you would be amazed at how many fans are installed but don’t exhaust outside, and you the client would never know unless you go inside the attic space.
Once all the hard stuff was done, the rest is just a matter of smart design. If you have a small bathroom here are some tips to guide you.
10 tips for making a small bathroom feel larger
Is your tiny bathroom cramping your functionality and style, leaving you longing for the enormous bathrooms gracing the pages of design magazines? Even if your bathroom is a fraction of the size, all it takes is some design savvy to make the most of the space you have. Consider these 10 smart tips that will help your bathroom look, feel and function like those larger contenders.
1-Get creative with corners
Space is at a premium in small bathrooms, so it's important to maximize every inch. Corners, for example, provide extra space for shelving, storage units and even hooks. Get creative and install unique design solutions that are not only functional, but also eye-catching. If you love the airiness of floating cabinets, add baskets or decorative boxes under for extra storage. If you are installing floating cabinets insure that they are installed securely to studs or plywood at wall.
2- Let solid colors shine
Busy patterns have a shrinking effect and make small bathrooms seem even smaller. Conversely, light natural hues make a space feel more open. If you're itching to get creative with design, experiment with textures but keep overpowering patterns to a minimum. Tone on tone is the best to achieve this.
3 - Maximize your bathtub
A bathtub takes up a significant portion of the room, but modern, compact options with curved basins, can make the tub feel larger when in use, all while conserving space.
4 - Select a smaller faucet
A faucet is jewelry for the bathroom. And just as accessories can overpower an outfit, a big bulky faucet isn't flattering in a small bath. Single-handle designs conserve counter space, while a wall-mount installation frees it up all together and can create quite the wow-factor, if the budget can accommodate the required changes to plumbing behind the wall.
5 - Make vanity storage simple
If you're in a storage war with your small bathroom, you're not alone in the battle. Toiletries and personal supplies without a place to call home only add clutter and chaos. Store smart with a space-saving vanity, the dual sink vanity shown here, looks quite simple, but in reality it has 4 sets of full extension drawers, and the vanity tower adds extra storage without overpowering the use of space.
6 - Show off the shower
Shower curtains may be pretty, but they interrupt the visual flow of a bathing space and make it feel significantly smaller. In bathrooms with small footprints, opt for a clear glass sliding shower door that doesn't require the clearance of one with a hinged design. Or as shown in this design and for fraction less expensive a half hinged panel installed on a fixed tempered glass panel. If you're embarking on a big remodel, create the illusion of more space by using same tile in the shower that's used throughout; instead of seeing them as two separate zones, the eye will read them as one.
7 - Discover the treasure of hidden storage
Work with a contractor, and you just might find some serious storage potential hidden behind your walls. Whether it's utilizing space between the studs for shallow shelving or a creating a small linen closet by annexing space from an adjacent room, even small additions can make a big difference.
8 - Focal Point
Tile is a beautiful, durable addition to any bathroom. For dainty spaces, consider installing tile at a diagonal to accentuate the focal point or as in this bathroom I used an oversized textured pattern to bring depth to the space at the window wall.
9 - Choose the right lights
Strategically install light to reflect and brighten a small bathroom to make it appear larger. Recessed lighting is an affordable solution for tiny rooms, offering ample light while taking up little space. Wall sconces alongside a mirror also reflect off the walls and make a room feel bright and airy. I always recommend going with LED lighting at 2800 to 3000K.
10 – Accessorize
This is your time to shine in your decorating skills, have fun with your towels, you can change the color scheme daily just by adding pops of color in your accessories, make sure to get items that serve a dual purpose, like baskets, boxes they can always be used as hampers, storing of towels and even a nice display for your guest.
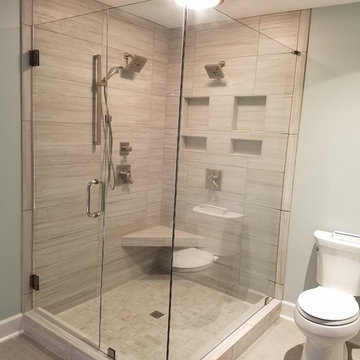
На фото: ванная комната среднего размера в стиле неоклассика (современная классика) с душем в нише, унитазом-моноблоком, бежевой плиткой, керамогранитной плиткой, душевой кабиной, душем с распашными дверями и серыми стенами

Пример оригинального дизайна: главная ванная комната среднего размера в современном стиле с фасадами в стиле шейкер, темными деревянными фасадами, накладной ванной, угловым душем, унитазом-моноблоком, серой плиткой, керамогранитной плиткой, серыми стенами, полом из керамогранита, накладной раковиной и столешницей из плитки
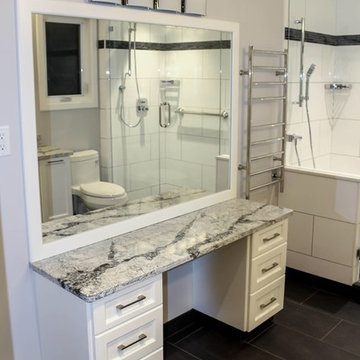
All work done by Promaster Countertops. The quartz countertop is Seagrove from Cambria.
На фото: большая главная ванная комната в классическом стиле с фасадами в стиле шейкер, белыми фасадами, ванной в нише, угловым душем, унитазом-моноблоком, серой плиткой, керамогранитной плиткой, серыми стенами, полом из керамогранита, врезной раковиной и столешницей из искусственного кварца
На фото: большая главная ванная комната в классическом стиле с фасадами в стиле шейкер, белыми фасадами, ванной в нише, угловым душем, унитазом-моноблоком, серой плиткой, керамогранитной плиткой, серыми стенами, полом из керамогранита, врезной раковиной и столешницей из искусственного кварца
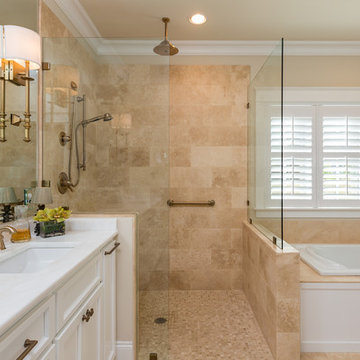
Greg Reigler
На фото: ванная комната среднего размера в стиле кантри с фасадами островного типа, темными деревянными фасадами, накладной ванной, душем над ванной, унитазом-моноблоком, бежевой плиткой, керамогранитной плиткой, бежевыми стенами, полом из керамогранита, врезной раковиной и мраморной столешницей
На фото: ванная комната среднего размера в стиле кантри с фасадами островного типа, темными деревянными фасадами, накладной ванной, душем над ванной, унитазом-моноблоком, бежевой плиткой, керамогранитной плиткой, бежевыми стенами, полом из керамогранита, врезной раковиной и мраморной столешницей

Пример оригинального дизайна: главная ванная комната среднего размера в стиле модернизм с фасадами в стиле шейкер, черными фасадами, ванной на ножках, душем в нише, унитазом-моноблоком, серой плиткой, белой плиткой, керамогранитной плиткой, серыми стенами, мраморным полом, врезной раковиной и столешницей из искусственного камня
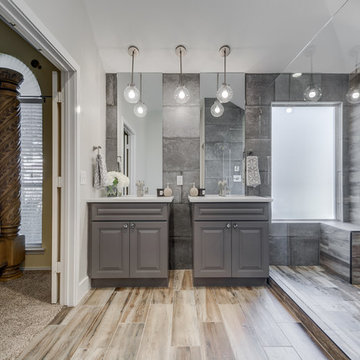
Hunter Coon - True Homes Photography
Свежая идея для дизайна: главная ванная комната среднего размера в стиле неоклассика (современная классика) с фасадами в стиле шейкер, серыми фасадами, унитазом-моноблоком, серой плиткой, керамогранитной плиткой, серыми стенами, полом из керамогранита, столешницей из искусственного камня, консольной раковиной и зеркалом с подсветкой - отличное фото интерьера
Свежая идея для дизайна: главная ванная комната среднего размера в стиле неоклассика (современная классика) с фасадами в стиле шейкер, серыми фасадами, унитазом-моноблоком, серой плиткой, керамогранитной плиткой, серыми стенами, полом из керамогранита, столешницей из искусственного камня, консольной раковиной и зеркалом с подсветкой - отличное фото интерьера

Photography by Michael J. Lee
Стильный дизайн: главная, серо-белая ванная комната среднего размера в стиле неоклассика (современная классика) с врезной раковиной, плоскими фасадами, серыми фасадами, столешницей из искусственного кварца, душем в нише, унитазом-моноблоком, серой плиткой, керамогранитной плиткой, серыми стенами и полом из керамогранита - последний тренд
Стильный дизайн: главная, серо-белая ванная комната среднего размера в стиле неоклассика (современная классика) с врезной раковиной, плоскими фасадами, серыми фасадами, столешницей из искусственного кварца, душем в нише, унитазом-моноблоком, серой плиткой, керамогранитной плиткой, серыми стенами и полом из керамогранита - последний тренд
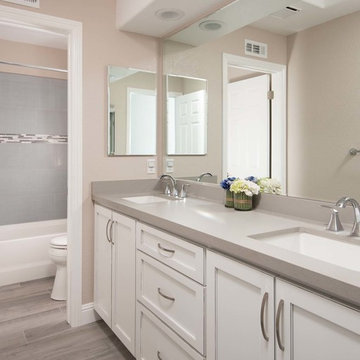
This hall bathroom remodel features Starmark Cabinetry in their Hudson white maple door with a nickel glaze and Richelieu pulls. The chrome fixtures are from the Moen Voss Series. The countertop is a Caesarstone counter in concrete with undermount Kohler vertical white sinks. The bathtub is a Swan veritek white right hand bathtub. This shower area has a 12X24 NIche and the decorative accent is a Bedrosians glass mosaic linear in the Eclipse series in Eternity.
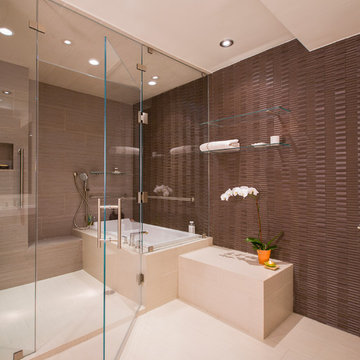
The large bathtub/shower enclosure is also a steam bath; it's a room meant to get wet!
On the dry side of the room, the custom cabinetry and toilet accommodate all the needs of a modern bathroom.
Photography: Geoffrey Hodgdon
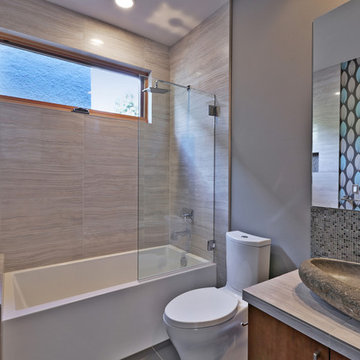
Свежая идея для дизайна: ванная комната среднего размера в современном стиле с настольной раковиной, плоскими фасадами, фасадами цвета дерева среднего тона, столешницей из плитки, ванной в нише, душем над ванной, унитазом-моноблоком, серой плиткой, керамогранитной плиткой, серыми стенами и полом из керамогранита - отличное фото интерьера
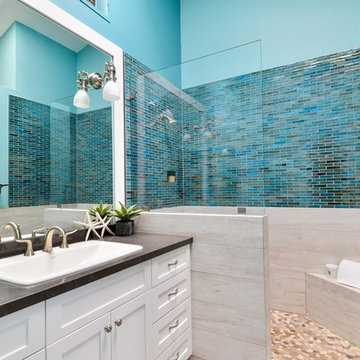
"TaylorPro completely remodeled our master bathroom. We had our outdated shower transformed into a modern walk-in shower, new custom cabinets installed with a beautiful quartz counter top, a giant framed vanity mirror which makes the bathroom look so much bigger and brighter, and a wood ceramic tile floor including under floor heating. Kerry Taylor also solved a hot water problem we had by installing a recirculating hot water system which allows us to have instant hot water in the shower rather than waiting forever for the water to heat up.
From start to finish TaylorPro did a professional, quality job. Kerry Taylor was always quick to respond to any question or problem and made sure all work was done properly. Bonnie, the resident designer, did a great job of creating a beautiful, functional bathroom design combining our ideas with her own. Every member of the TaylorPro team was professional, hard-working, considerate, and competent. Any remodeling project is going to be somewhat disruptive, but the TaylorPro crew made the process as painless as possible by being respectful of our home environment and always cleaning up their mess at the end of the day. I would recommend TaylorPro Design to anyone who wants a quality project done by a great team of professionals. You won't be disappointed!"
~ Judy and Stuart C, Clients
Carlsbad home with Caribbean Blue mosaic glass tile, NuHeat radiant floor heating, grey weathered plank floor tile, pebble shower pan and custom "Whale Tail" towel hooks. Classic white painted vanity with quartz counter tops.
Bathroom Design - Bonnie Bagley Catlin, Signature Designs Kitchen Bath.
Contractor - TaylorPro Design and Remodeling
Photos by: Kerry W. Taylor
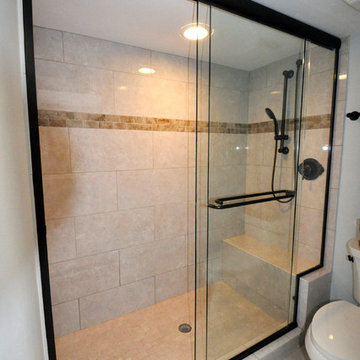
Bath 1
Идея дизайна: маленькая ванная комната в классическом стиле с душем в нише, унитазом-моноблоком, бежевой плиткой, керамогранитной плиткой, полом из керамической плитки и душевой кабиной для на участке и в саду
Идея дизайна: маленькая ванная комната в классическом стиле с душем в нише, унитазом-моноблоком, бежевой плиткой, керамогранитной плиткой, полом из керамической плитки и душевой кабиной для на участке и в саду
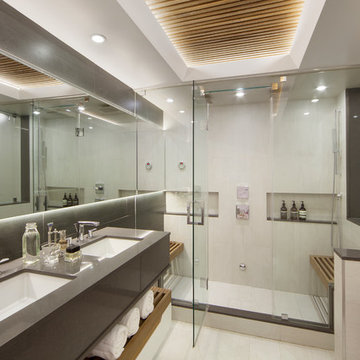
Photography by Nico Arellano
Идея дизайна: главная ванная комната среднего размера в современном стиле с врезной раковиной, бежевыми стенами, унитазом-моноблоком, разноцветной плиткой, керамогранитной плиткой и полом из керамогранита
Идея дизайна: главная ванная комната среднего размера в современном стиле с врезной раковиной, бежевыми стенами, унитазом-моноблоком, разноцветной плиткой, керамогранитной плиткой и полом из керамогранита
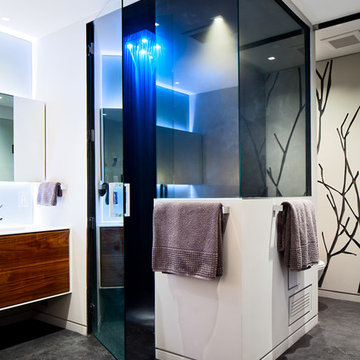
Photo by: Lucas Finlay
A bachelor pad Bruce Wayne would approve of, this 1,000 square-foot Yaletown property belonging to a successful inventor-entrepreneur was to be soiree central for the 2010 Vancouver Olympics. A concept juxtaposing rawness with sophistication was agreed on, morphing what was an average two bedroom in its previous life to a loft with concrete floors and brick walls revealed and complemented with gloss, walnut, chrome and Corian. All the manly bells and whistle are built-in too, including Control4 smart home automation, custom beer trough and acoustical features to prevent party noise from reaching the neighbours.
Ванная комната с унитазом-моноблоком и керамогранитной плиткой – фото дизайна интерьера
6