Ванная комната с искусственно-состаренными фасадами и унитазом-моноблоком – фото дизайна интерьера
Сортировать:
Бюджет
Сортировать:Популярное за сегодня
1 - 20 из 1 761 фото
1 из 3

An Architect's bathroom added to the top floor of a beautiful home. Clean lines and cool colors are employed to create a perfect balance of soft and hard. Tile work and cabinetry provide great contrast and ground the space.
Photographer: Dean Birinyi

The sons inspiration he presented us what industrial factory. We sourced tile which resembled the look of an old brick factory which had been painted and the paint has begun to crackle and chip away from years of use. A custom industrial vanity was build on site with steel pipe and reclaimed rough sawn hemlock to look like an old work bench. We took old chain hooks and created a towel and robe hook board to keep the hardware accessories in continuity with the bathroom theme. We also chose Brizo's industrial inspired faucets because of the wheels, gears, and pivot points.

Идея дизайна: детская ванная комната среднего размера в стиле кантри с открытыми фасадами, искусственно-состаренными фасадами, ванной в нише, душем над ванной, унитазом-моноблоком, белой плиткой, керамической плиткой, синими стенами, полом из керамической плитки, врезной раковиной, столешницей из искусственного кварца, серым полом, шторкой для ванной и белой столешницей

"Kerry Taylor was professional and courteous from our first meeting forwards. We took a long time to decide on our final design but Kerry and his design team were patient and respectful and waited until we were ready to move forward. There was never a sense of being pushed into anything we didn’t like. They listened, carefully considered our requests and delivered an awesome plan for our new bathroom. Kerry also broke down everything so that we could consider several alternatives for features and finishes and was mindful to stay within our budget. He accommodated some on-the-fly changes, after construction was underway and suggested effective solutions for any unforeseen problems that arose.
Having construction done in close proximity to our master bedroom was a challenge but the excellent crew TaylorPro had on our job made it relatively painless: courteous and polite, arrived on time daily, worked hard, pretty much nonstop and cleaned up every day before leaving. If there were any delays, Kerry made sure to communicate with us quickly and was always available to talk when we had concerns or questions."
This Carlsbad couple yearned for a generous master bath that included a big soaking tub, double vanity, water closet, large walk-in shower, and walk in closet. Unfortunately, their current master bathroom was only 6'x12'.
Our design team went to work and came up with a solution to push the back wall into an unused 2nd floor vaulted space in the garage, and further expand the new master bath footprint into two existing closet areas. These inventive expansions made it possible for their luxurious master bath dreams to come true.
Just goes to show that, with TaylorPro Design & Remodeling, fitting a square peg in a round hole could be possible!
Photos by: Jon Upson

Renovation of a master bath suite, dressing room and laundry room in a log cabin farm house. Project involved expanding the space to almost three times the original square footage, which resulted in the attractive exterior rock wall becoming a feature interior wall in the bathroom, accenting the stunning copper soaking bathtub.
A two tone brick floor in a herringbone pattern compliments the variations of color on the interior rock and log walls. A large picture window near the copper bathtub allows for an unrestricted view to the farmland. The walk in shower walls are porcelain tiles and the floor and seat in the shower are finished with tumbled glass mosaic penny tile. His and hers vanities feature soapstone counters and open shelving for storage.
Concrete framed mirrors are set above each vanity and the hand blown glass and concrete pendants compliment one another.
Interior Design & Photo ©Suzanne MacCrone Rogers
Architectural Design - Robert C. Beeland, AIA, NCARB

This master bedroom suite was designed and executed for our client’s vacation home. It offers a rustic, contemporary feel that fits right in with lake house living. Open to the master bedroom with views of the lake, we used warm rustic wood cabinetry, an expansive mirror with arched stone surround and a neutral quartz countertop to compliment the natural feel of the home. The walk-in, frameless glass shower features a stone floor, quartz topped shower seat and niches, with oil rubbed bronze fixtures. The bedroom was outfitted with a natural stone fireplace mirroring the stone used in the bathroom and includes a rustic wood mantle. To add interest to the bedroom ceiling a tray was added and fit with rustic wood planks.

This master bathroom renovation transforms a builder-grade standard into a personalized retreat for our lovely Stapleton clients. Recognizing a need for change, our clients called on us to help develop a space that would capture their aesthetic loves and foster relaxation. Our design focused on establishing an airy and grounded feel by pairing various shades of white, natural wood, and dynamic textures. We replaced the existing ceramic floor tile with wood-look porcelain tile for a warm and inviting look throughout the space. We then paired this with a reclaimed apothecary vanity from Restoration Hardware. This vanity is coupled with a bright Caesarstone countertop and warm bronze faucets from Delta to create a strikingly handsome balance. The vanity mirrors are custom-sized and trimmed with a coordinating bronze frame. Elegant wall sconces dance between the dark vanity mirrors and bright white full height mirrors flanking the bathtub. The tub itself is an oversized freestanding bathtub paired with a tall bronze tub filler. We've created a feature wall with Tile Bar's Billowy Clouds ceramic tile floor to ceiling behind the tub. The wave-like movement of the tiles offers a dramatic texture in a pure white field. We removed the existing shower and extended its depth to create a large new shower. The walls are tiled with a large format high gloss white tile. The shower floor is tiled with marble circles in varying sizes that offer a playful aesthetic in an otherwise minimalist space. We love this pure, airy retreat and are thrilled that our clients get to enjoy it for many years to come!
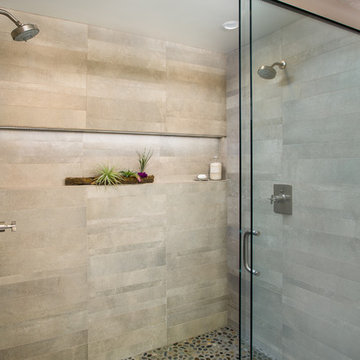
Master Bathroom Shower: Features include heated floors, towel warming rack, concrete counter tops with built in sinks, under cabinet drawers with toe kick lighting, duel shower heads with a wall to wall niche with recessed lighting, distressed wood vanity and much more

Свежая идея для дизайна: ванная комната среднего размера в стиле лофт с унитазом-моноблоком, серыми стенами, полом из керамической плитки, подвесной раковиной, фасадами в стиле шейкер, искусственно-состаренными фасадами, серой плиткой, цементной плиткой, душевой кабиной и разноцветным полом - отличное фото интерьера

Пример оригинального дизайна: большая ванная комната в стиле неоклассика (современная классика) с фасадами в стиле шейкер, искусственно-состаренными фасадами, открытым душем, унитазом-моноблоком, белой плиткой, плиткой кабанчик, серыми стенами, полом из керамической плитки, душевой кабиной, мраморной столешницей и врезной раковиной
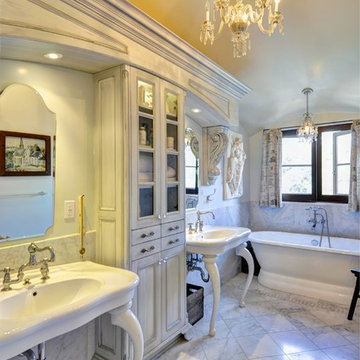
Пример оригинального дизайна: ванная комната в стиле рустика с раковиной с пьедесталом, фасадами с утопленной филенкой, искусственно-состаренными фасадами, отдельно стоящей ванной, двойным душем, унитазом-моноблоком, серой плиткой и каменной плиткой

Идея дизайна: ванная комната среднего размера в стиле неоклассика (современная классика) с плоскими фасадами, искусственно-состаренными фасадами, душем в нише, унитазом-моноблоком, коричневой плиткой, плиткой под дерево, белыми стенами, полом из керамогранита, врезной раковиной, столешницей из искусственного кварца, белым полом, душем с распашными дверями, черной столешницей, сиденьем для душа, тумбой под две раковины и напольной тумбой

https://www.christiantorres.com/
Www.cabinetplant.com
Стильный дизайн: главная ванная комната среднего размера в классическом стиле с фасадами в стиле шейкер, искусственно-состаренными фасадами, полновстраиваемой ванной, душем над ванной, унитазом-моноблоком, белой плиткой, мраморной плиткой, серыми стенами, мраморным полом, настольной раковиной, мраморной столешницей, белым полом, открытым душем и белой столешницей - последний тренд
Стильный дизайн: главная ванная комната среднего размера в классическом стиле с фасадами в стиле шейкер, искусственно-состаренными фасадами, полновстраиваемой ванной, душем над ванной, унитазом-моноблоком, белой плиткой, мраморной плиткой, серыми стенами, мраморным полом, настольной раковиной, мраморной столешницей, белым полом, открытым душем и белой столешницей - последний тренд
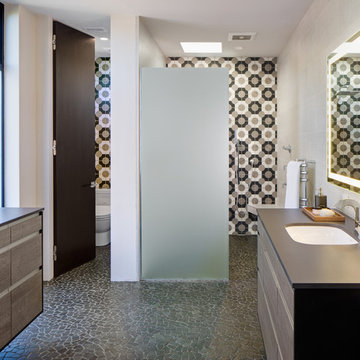
Brady Architectural Photography
Стильный дизайн: главная ванная комната среднего размера в стиле модернизм с плоскими фасадами, искусственно-состаренными фасадами, душем в нише, унитазом-моноблоком, бежевой плиткой, черной плиткой, белой плиткой, керамогранитной плиткой, белыми стенами, полом из галечной плитки, врезной раковиной, столешницей из искусственного камня, серым полом и открытым душем - последний тренд
Стильный дизайн: главная ванная комната среднего размера в стиле модернизм с плоскими фасадами, искусственно-состаренными фасадами, душем в нише, унитазом-моноблоком, бежевой плиткой, черной плиткой, белой плиткой, керамогранитной плиткой, белыми стенами, полом из галечной плитки, врезной раковиной, столешницей из искусственного камня, серым полом и открытым душем - последний тренд

This master bathroom renovation transforms a builder-grade standard into a personalized retreat for our lovely Stapleton clients. Recognizing a need for change, our clients called on us to help develop a space that would capture their aesthetic loves and foster relaxation. Our design focused on establishing an airy and grounded feel by pairing various shades of white, natural wood, and dynamic textures. We replaced the existing ceramic floor tile with wood-look porcelain tile for a warm and inviting look throughout the space. We then paired this with a reclaimed apothecary vanity from Restoration Hardware. This vanity is coupled with a bright Caesarstone countertop and warm bronze faucets from Delta to create a strikingly handsome balance. The vanity mirrors are custom-sized and trimmed with a coordinating bronze frame. Elegant wall sconces dance between the dark vanity mirrors and bright white full height mirrors flanking the bathtub. The tub itself is an oversized freestanding bathtub paired with a tall bronze tub filler. We've created a feature wall with Tile Bar's Billowy Clouds ceramic tile floor to ceiling behind the tub. The wave-like movement of the tiles offers a dramatic texture in a pure white field. We removed the existing shower and extended its depth to create a large new shower. The walls are tiled with a large format high gloss white tile. The shower floor is tiled with marble circles in varying sizes that offer a playful aesthetic in an otherwise minimalist space. We love this pure, airy retreat and are thrilled that our clients get to enjoy it for many years to come!
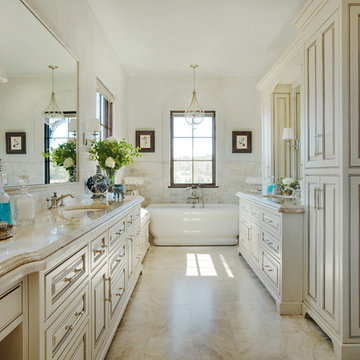
Condo Master Bath with travertine floors and countertops, custom cabinets with rope molding, large bathtub, steam room, and heated floors
Свежая идея для дизайна: главная ванная комната среднего размера в средиземноморском стиле с фасадами островного типа, искусственно-состаренными фасадами, отдельно стоящей ванной, душем без бортиков, унитазом-моноблоком, бежевой плиткой, плиткой кабанчик, бежевыми стенами, полом из известняка, врезной раковиной и столешницей из известняка - отличное фото интерьера
Свежая идея для дизайна: главная ванная комната среднего размера в средиземноморском стиле с фасадами островного типа, искусственно-состаренными фасадами, отдельно стоящей ванной, душем без бортиков, унитазом-моноблоком, бежевой плиткой, плиткой кабанчик, бежевыми стенами, полом из известняка, врезной раковиной и столешницей из известняка - отличное фото интерьера
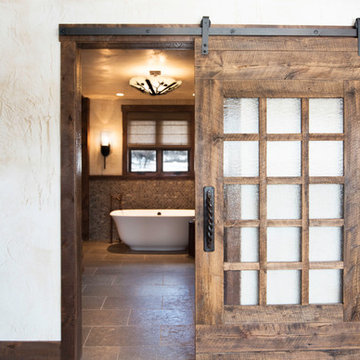
Photography by Heather Mace with RA+A
Источник вдохновения для домашнего уюта: огромная главная ванная комната в стиле рустика с плоскими фасадами, искусственно-состаренными фасадами, отдельно стоящей ванной, двойным душем, унитазом-моноблоком и бежевыми стенами
Источник вдохновения для домашнего уюта: огромная главная ванная комната в стиле рустика с плоскими фасадами, искусственно-состаренными фасадами, отдельно стоящей ванной, двойным душем, унитазом-моноблоком и бежевыми стенами

Step into luxury in this large jacuzzi tub. The tile work is travertine tile with glass sheet tile throughout.
Drive up to practical luxury in this Hill Country Spanish Style home. The home is a classic hacienda architecture layout. It features 5 bedrooms, 2 outdoor living areas, and plenty of land to roam.
Classic materials used include:
Saltillo Tile - also known as terracotta tile, Spanish tile, Mexican tile, or Quarry tile
Cantera Stone - feature in Pinon, Tobacco Brown and Recinto colors
Copper sinks and copper sconce lighting
Travertine Flooring
Cantera Stone tile
Brick Pavers
Photos Provided by
April Mae Creative
aprilmaecreative.com
Tile provided by Rustico Tile and Stone - RusticoTile.com or call (512) 260-9111 / info@rusticotile.com
Construction by MelRay Corporation
aprilmaecreative.com
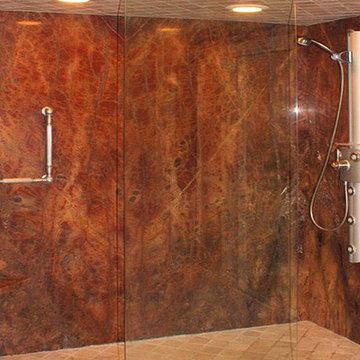
This expansive master shower features an exotic granite on the walls and ceiling, two frameless shower doors and a programable Grohe shower tower at one end. The opposite end of the shower features both fixed and personal shower and a built-in granite seat.
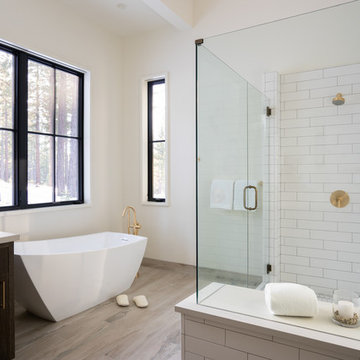
Photo by Sinead Hastings-Tahoe Real Estate Photography
Источник вдохновения для домашнего уюта: большая главная ванная комната в стиле кантри с плоскими фасадами, искусственно-состаренными фасадами, отдельно стоящей ванной, унитазом-моноблоком, белой плиткой, плиткой кабанчик, белыми стенами, полом из керамогранита, врезной раковиной, столешницей из искусственного кварца, серым полом, душем с распашными дверями и белой столешницей
Источник вдохновения для домашнего уюта: большая главная ванная комната в стиле кантри с плоскими фасадами, искусственно-состаренными фасадами, отдельно стоящей ванной, унитазом-моноблоком, белой плиткой, плиткой кабанчик, белыми стенами, полом из керамогранита, врезной раковиной, столешницей из искусственного кварца, серым полом, душем с распашными дверями и белой столешницей
Ванная комната с искусственно-состаренными фасадами и унитазом-моноблоком – фото дизайна интерьера
1