Ванная комната с искусственно-состаренными фасадами и унитазом-моноблоком – фото дизайна интерьера
Сортировать:
Бюджет
Сортировать:Популярное за сегодня
121 - 140 из 1 761 фото
1 из 3
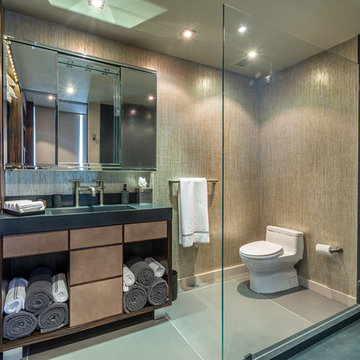
Guest Bathroom
Photo by Gerard Garcia @gerardgarcia
На фото: главная ванная комната среднего размера в стиле лофт с плоскими фасадами, искусственно-состаренными фасадами, столешницей из бетона, унитазом-моноблоком, серой плиткой, цементной плиткой, бетонным полом, угловым душем, бежевыми стенами, монолитной раковиной, серым полом и открытым душем
На фото: главная ванная комната среднего размера в стиле лофт с плоскими фасадами, искусственно-состаренными фасадами, столешницей из бетона, унитазом-моноблоком, серой плиткой, цементной плиткой, бетонным полом, угловым душем, бежевыми стенами, монолитной раковиной, серым полом и открытым душем
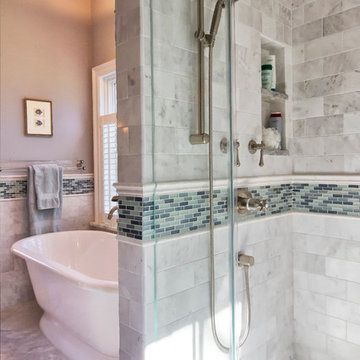
Master shower with recessed shampoo shelf and glass accent tile with marble subway tiles and chair rail.
Weigley Photography
Стильный дизайн: ванная комната в классическом стиле с фасадами с декоративным кантом, искусственно-состаренными фасадами, отдельно стоящей ванной, душем в нише, унитазом-моноблоком, серой плиткой, мраморной плиткой, серыми стенами, мраморным полом, врезной раковиной, мраморной столешницей, серым полом, душем с распашными дверями и белой столешницей - последний тренд
Стильный дизайн: ванная комната в классическом стиле с фасадами с декоративным кантом, искусственно-состаренными фасадами, отдельно стоящей ванной, душем в нише, унитазом-моноблоком, серой плиткой, мраморной плиткой, серыми стенами, мраморным полом, врезной раковиной, мраморной столешницей, серым полом, душем с распашными дверями и белой столешницей - последний тренд
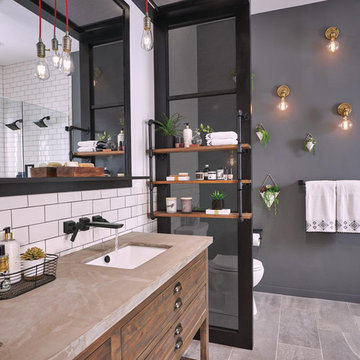
The confident slant of the Pivotal™ Bath Collection makes it a striking addition to a bathroom’s contemporary geometry for a look that makes a statement.
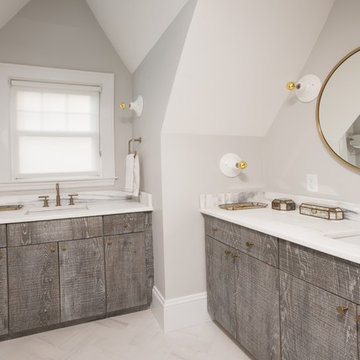
Our team helped a growing family transform their recent house purchase into a home they love. Working with architect Tom Downer of Downer Associates, we opened up a dark Cape filled with small rooms and heavy paneling to create a free-flowing, airy living space. The “new” home features a relocated and updated kitchen, additional baths, a master suite, mudroom and first floor laundry – all within the original footprint.
Photo: Mary Prince Photography
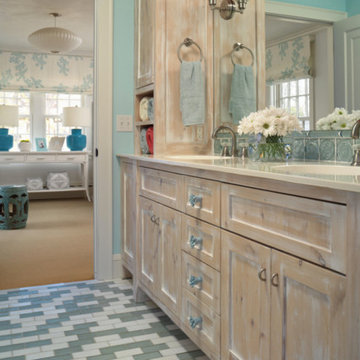
Идея дизайна: главная ванная комната среднего размера в морском стиле с фасадами в стиле шейкер, искусственно-состаренными фасадами, унитазом-моноблоком, синей плиткой, синими стенами, полом из керамогранита, врезной раковиной, столешницей из известняка и разноцветным полом
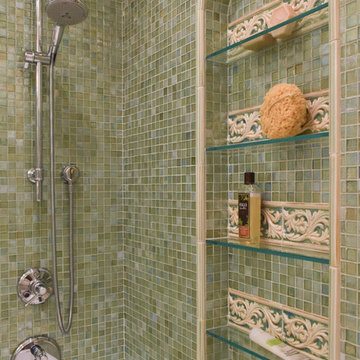
Iridescent glass tiles add a modern sensibility, with a nod to ancient Roman glass. Glass shelves allow light to illuminate the entire niche.
Photo: Jessica Abler, Los Angeles, CA
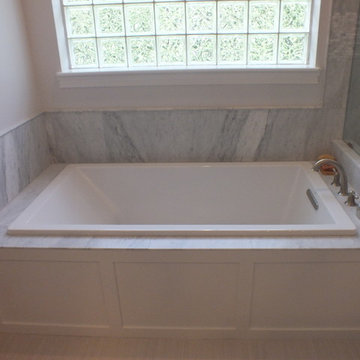
Modern Marble and Porcelain Master Bathroom. Roll in shower and Garden tub.
Пример оригинального дизайна: большая главная ванная комната в стиле неоклассика (современная классика) с накладной раковиной, фасадами в стиле шейкер, искусственно-состаренными фасадами, столешницей из искусственного кварца, накладной ванной, угловым душем, унитазом-моноблоком, серой плиткой, плиткой мозаикой, белыми стенами и полом из керамогранита
Пример оригинального дизайна: большая главная ванная комната в стиле неоклассика (современная классика) с накладной раковиной, фасадами в стиле шейкер, искусственно-состаренными фасадами, столешницей из искусственного кварца, накладной ванной, угловым душем, унитазом-моноблоком, серой плиткой, плиткой мозаикой, белыми стенами и полом из керамогранита
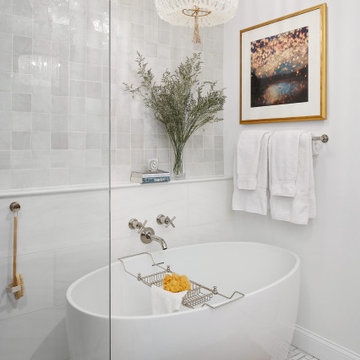
Complete renovation of a clients master bathroom. We opened up the layout to create a spa-like vibe. Designed a custom rift cut oak vanity, and incorporated a beaded chandelier and freestanding tub

Renovation of a master bath suite, dressing room and laundry room in a log cabin farm house. Project involved expanding the space to almost three times the original square footage, which resulted in the attractive exterior rock wall becoming a feature interior wall in the bathroom, accenting the stunning copper soaking bathtub.
A two tone brick floor in a herringbone pattern compliments the variations of color on the interior rock and log walls. A large picture window near the copper bathtub allows for an unrestricted view to the farmland. The walk in shower walls are porcelain tiles and the floor and seat in the shower are finished with tumbled glass mosaic penny tile. His and hers vanities feature soapstone counters and open shelving for storage.
Concrete framed mirrors are set above each vanity and the hand blown glass and concrete pendants compliment one another.
Interior Design & Photo ©Suzanne MacCrone Rogers
Architectural Design - Robert C. Beeland, AIA, NCARB
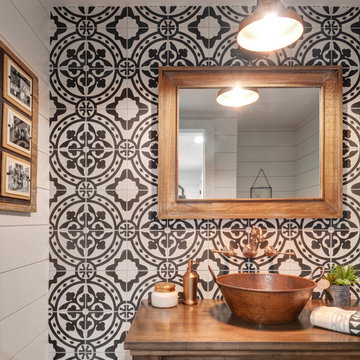
NP Marketing Paul Nicol
Пример оригинального дизайна: детская ванная комната в стиле кантри с искусственно-состаренными фасадами, душем над ванной, унитазом-моноблоком, черно-белой плиткой, керамической плиткой, белыми стенами, полом из керамической плитки, столешницей из дерева, белым полом и душем с распашными дверями
Пример оригинального дизайна: детская ванная комната в стиле кантри с искусственно-состаренными фасадами, душем над ванной, унитазом-моноблоком, черно-белой плиткой, керамической плиткой, белыми стенами, полом из керамической плитки, столешницей из дерева, белым полом и душем с распашными дверями
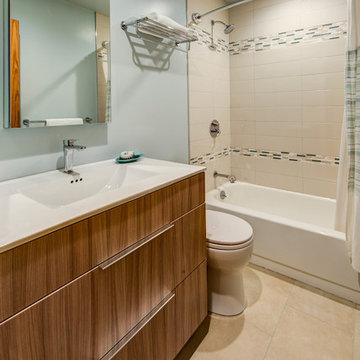
This homeowner’s main inspiration was to bring the beach feel, inside. Stone was added in the showers, and a weathered wood finish was selected for most of the cabinets. In addition, most of the bathtubs were replaced with curbless showers for ease and openness. The designer went with a Native Trails trough-sink to complete the minimalistic, surf atmosphere.
Treve Johnson Photography

Extension and refurbishment of a semi-detached house in Hern Hill.
Extensions are modern using modern materials whilst being respectful to the original house and surrounding fabric.
Views to the treetops beyond draw occupants from the entrance, through the house and down to the double height kitchen at garden level.
From the playroom window seat on the upper level, children (and adults) can climb onto a play-net suspended over the dining table.
The mezzanine library structure hangs from the roof apex with steel structure exposed, a place to relax or work with garden views and light. More on this - the built-in library joinery becomes part of the architecture as a storage wall and transforms into a gorgeous place to work looking out to the trees. There is also a sofa under large skylights to chill and read.
The kitchen and dining space has a Z-shaped double height space running through it with a full height pantry storage wall, large window seat and exposed brickwork running from inside to outside. The windows have slim frames and also stack fully for a fully indoor outdoor feel.
A holistic retrofit of the house provides a full thermal upgrade and passive stack ventilation throughout. The floor area of the house was doubled from 115m2 to 230m2 as part of the full house refurbishment and extension project.
A huge master bathroom is achieved with a freestanding bath, double sink, double shower and fantastic views without being overlooked.
The master bedroom has a walk-in wardrobe room with its own window.
The children's bathroom is fun with under the sea wallpaper as well as a separate shower and eaves bath tub under the skylight making great use of the eaves space.
The loft extension makes maximum use of the eaves to create two double bedrooms, an additional single eaves guest room / study and the eaves family bathroom.
5 bedrooms upstairs.
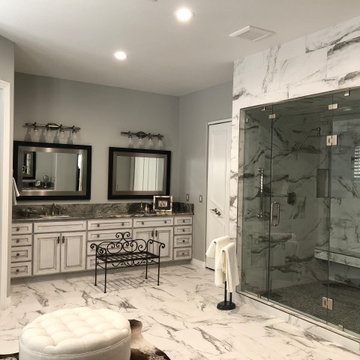
Furnish view of the long vanity
На фото: огромная главная ванная комната в классическом стиле с фасадами с выступающей филенкой, искусственно-состаренными фасадами, отдельно стоящей ванной, душевой комнатой, унитазом-моноблоком, черно-белой плиткой, керамогранитной плиткой, серыми стенами, полом из керамогранита, врезной раковиной, столешницей из гранита, разноцветным полом, душем с распашными дверями и разноцветной столешницей
На фото: огромная главная ванная комната в классическом стиле с фасадами с выступающей филенкой, искусственно-состаренными фасадами, отдельно стоящей ванной, душевой комнатой, унитазом-моноблоком, черно-белой плиткой, керамогранитной плиткой, серыми стенами, полом из керамогранита, врезной раковиной, столешницей из гранита, разноцветным полом, душем с распашными дверями и разноцветной столешницей
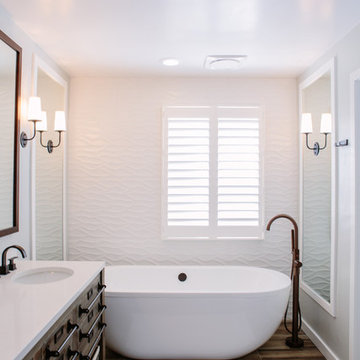
This master bathroom renovation transforms a builder-grade standard into a personalized retreat for our lovely Stapleton clients. Recognizing a need for change, our clients called on us to help develop a space that would capture their aesthetic loves and foster relaxation. Our design focused on establishing an airy and grounded feel by pairing various shades of white, natural wood, and dynamic textures. We replaced the existing ceramic floor tile with wood-look porcelain tile for a warm and inviting look throughout the space. We then paired this with a reclaimed apothecary vanity from Restoration Hardware. This vanity is coupled with a bright Caesarstone countertop and warm bronze faucets from Delta to create a strikingly handsome balance. The vanity mirrors are custom-sized and trimmed with a coordinating bronze frame. Elegant wall sconces dance between the dark vanity mirrors and bright white full height mirrors flanking the bathtub. The tub itself is an oversized freestanding bathtub paired with a tall bronze tub filler. We've created a feature wall with Tile Bar's Billowy Clouds ceramic tile floor to ceiling behind the tub. The wave-like movement of the tiles offers a dramatic texture in a pure white field. We removed the existing shower and extended its depth to create a large new shower. The walls are tiled with a large format high gloss white tile. The shower floor is tiled with marble circles in varying sizes that offer a playful aesthetic in an otherwise minimalist space. We love this pure, airy retreat and are thrilled that our clients get to enjoy it for many years to come!
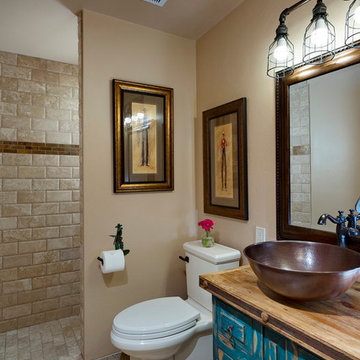
Kurt Munger
Источник вдохновения для домашнего уюта: маленькая ванная комната в стиле рустика с фасадами островного типа, искусственно-состаренными фасадами, открытым душем, унитазом-моноблоком, бежевой плиткой, керамогранитной плиткой, бежевыми стенами, полом из керамогранита, душевой кабиной, настольной раковиной и столешницей из дерева для на участке и в саду
Источник вдохновения для домашнего уюта: маленькая ванная комната в стиле рустика с фасадами островного типа, искусственно-состаренными фасадами, открытым душем, унитазом-моноблоком, бежевой плиткой, керамогранитной плиткой, бежевыми стенами, полом из керамогранита, душевой кабиной, настольной раковиной и столешницей из дерева для на участке и в саду
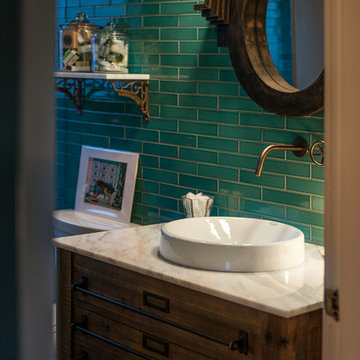
Jill Chatterjee Photography
Источник вдохновения для домашнего уюта: маленькая ванная комната в стиле фьюжн с синей плиткой, душевой кабиной, настольной раковиной, мраморной столешницей, фасадами островного типа, паркетным полом среднего тона, искусственно-состаренными фасадами, душем в нише, унитазом-моноблоком, керамической плиткой и синими стенами для на участке и в саду
Источник вдохновения для домашнего уюта: маленькая ванная комната в стиле фьюжн с синей плиткой, душевой кабиной, настольной раковиной, мраморной столешницей, фасадами островного типа, паркетным полом среднего тона, искусственно-состаренными фасадами, душем в нише, унитазом-моноблоком, керамической плиткой и синими стенами для на участке и в саду
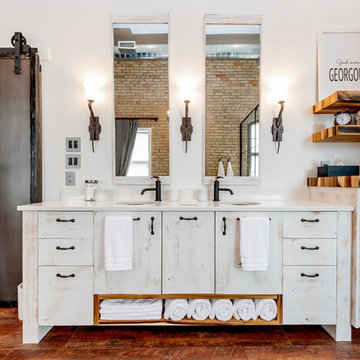
D&M Images
Свежая идея для дизайна: главная ванная комната в стиле лофт с плоскими фасадами, искусственно-состаренными фасадами, отдельно стоящей ванной, двойным душем, унитазом-моноблоком, серой плиткой, керамической плиткой, белыми стенами, полом из ламината, врезной раковиной, столешницей из кварцита, коричневым полом, душем с распашными дверями и белой столешницей - отличное фото интерьера
Свежая идея для дизайна: главная ванная комната в стиле лофт с плоскими фасадами, искусственно-состаренными фасадами, отдельно стоящей ванной, двойным душем, унитазом-моноблоком, серой плиткой, керамической плиткой, белыми стенами, полом из ламината, врезной раковиной, столешницей из кварцита, коричневым полом, душем с распашными дверями и белой столешницей - отличное фото интерьера
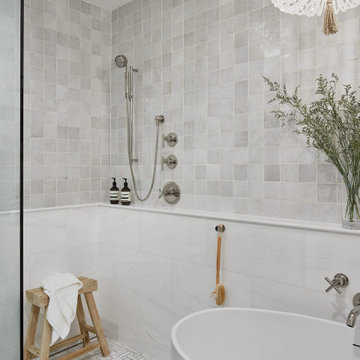
Complete renovation of a clients master bathroom. We opened up the layout to create a spa-like vibe. Designed a custom rift cut oak vanity, and incorporated a beaded chandelier and freestanding tub
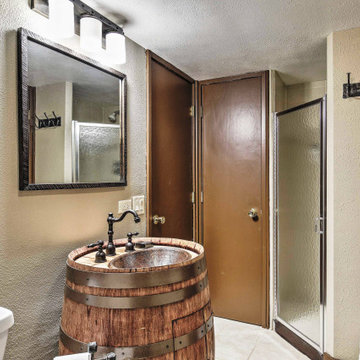
Small Guest Bathroom with Wine Barrel Pedestal sink
Пример оригинального дизайна: маленькая ванная комната в стиле рустика с фасадами с выступающей филенкой, искусственно-состаренными фасадами, угловым душем, унитазом-моноблоком, бежевыми стенами, полом из керамической плитки, раковиной с пьедесталом, столешницей из дерева, бежевым полом, душем с распашными дверями и коричневой столешницей для на участке и в саду
Пример оригинального дизайна: маленькая ванная комната в стиле рустика с фасадами с выступающей филенкой, искусственно-состаренными фасадами, угловым душем, унитазом-моноблоком, бежевыми стенами, полом из керамической плитки, раковиной с пьедесталом, столешницей из дерева, бежевым полом, душем с распашными дверями и коричневой столешницей для на участке и в саду
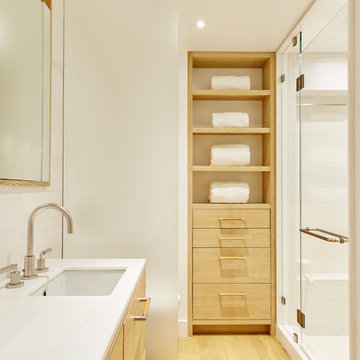
Marius Chira Photography
Свежая идея для дизайна: главная ванная комната среднего размера в современном стиле с плоскими фасадами, искусственно-состаренными фасадами, душем в нише, унитазом-моноблоком, белой плиткой, мраморной плиткой, белыми стенами, светлым паркетным полом, врезной раковиной и мраморной столешницей - отличное фото интерьера
Свежая идея для дизайна: главная ванная комната среднего размера в современном стиле с плоскими фасадами, искусственно-состаренными фасадами, душем в нише, унитазом-моноблоком, белой плиткой, мраморной плиткой, белыми стенами, светлым паркетным полом, врезной раковиной и мраморной столешницей - отличное фото интерьера
Ванная комната с искусственно-состаренными фасадами и унитазом-моноблоком – фото дизайна интерьера
7