Ванная комната с унитазом-моноблоком – фото дизайна интерьера
Сортировать:
Бюджет
Сортировать:Популярное за сегодня
61 - 80 из 355 фото
1 из 3
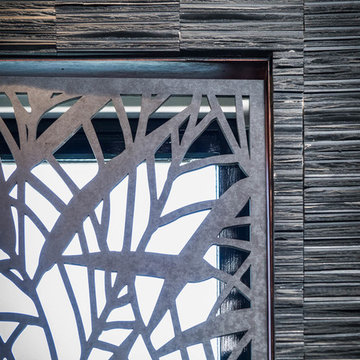
Mark Quéripel, AIA is an award-winning architect and interior designer, whose Boulder, Colorado design firm, MQ Architecture & Design, strives to create uniquely personal custom homes and remodels which resonate deeply with clients. The firm offers a wide array of professional services, and partners with some of the nation’s finest engineers and builders to provide a successful and synergistic building experience.
Alex Geller Photography
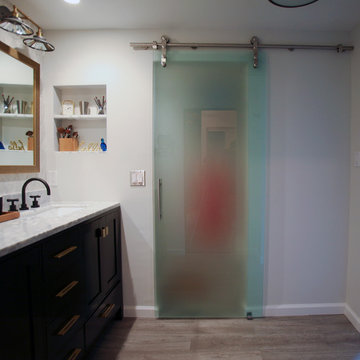
Rachel Seldin
Идея дизайна: маленькая главная ванная комната в стиле фьюжн с фасадами в стиле шейкер, черными фасадами, душем в нише, унитазом-моноблоком, керамогранитной плиткой, белыми стенами, врезной раковиной, мраморной столешницей, белой плиткой и темным паркетным полом для на участке и в саду
Идея дизайна: маленькая главная ванная комната в стиле фьюжн с фасадами в стиле шейкер, черными фасадами, душем в нише, унитазом-моноблоком, керамогранитной плиткой, белыми стенами, врезной раковиной, мраморной столешницей, белой плиткой и темным паркетным полом для на участке и в саду
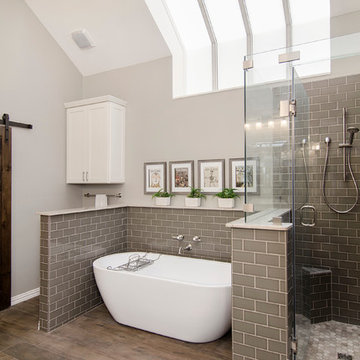
This bathroom space was already functional in its layout, however, needed a fresh lease on style. After removing everything, our design team coordinated an amazing refresh on this space with the homeowners and came up with a traditional yet modern twist on renewing its look! Design-Build by Hatfield Builders & Remodelers. Photography by Versatile Imaging.
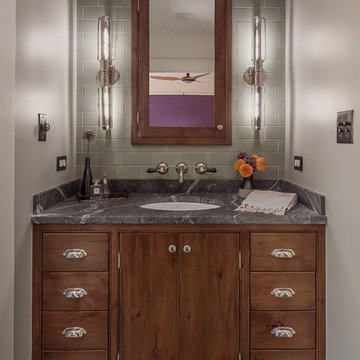
Идея дизайна: большая главная ванная комната с фасадами цвета дерева среднего тона, унитазом-моноблоком, синей плиткой, стеклянной плиткой, коричневыми стенами, врезной раковиной, столешницей из искусственного кварца, серым полом, душем с распашными дверями и серой столешницей
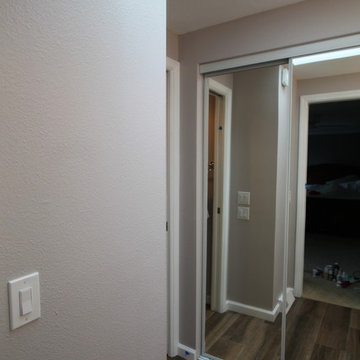
This classy final product was the result of many challenging weeks and lots of changes! What started out as a pretty large scope of work turned into a massive scope of work, and we ended up designing and reworking just about every part of every space in the house. On the main level, we upgraded an existing powder room, adding a pantry to the kitchen, installed a new gas fireplace to replace the old wood burning, painted everything with a new fresh palette, scraped off the popcorn ceilings, and implemented a new lighting scheme throughout. Upstairs, we did a full upgrade remodel to the guest bathroom, and gorgeous renovation to the master bathroom. We installed new ceiling fans in every bedroom, painted the entire level, hung a new stairwell chandelier, replaced closet doors, scraped popcorn ceilings, and added recessed lights. In the basement, we added a new stair railing, remodeled the basement bathroom, completed re-faced the existing fireplace and hearth, added a new gas insert, created a gorgeous back storage wall, and scraped popcorn ceilings. We also painted and added recessed lighting here, and replaced old wood doors with fresh white ones. This whole house carries a gorgeous, fresh, elegantly traditional aesthetic now that is cohesive and beautiful!
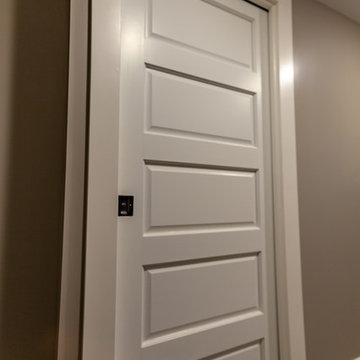
Tired of doing laundry in an unfinished rugged basement? The owners of this 1922 Seward Minneapolis home were as well! They contacted Castle to help them with their basement planning and build for a finished laundry space and new bathroom with shower.
Changes were first made to improve the health of the home. Asbestos tile flooring/glue was abated and the following items were added: a sump pump and drain tile, spray foam insulation, a glass block window, and a Panasonic bathroom fan.
After the designer and client walked through ideas to improve flow of the space, we decided to eliminate the existing 1/2 bath in the family room and build the new 3/4 bathroom within the existing laundry room. This allowed the family room to be enlarged.
Plumbing fixtures in the bathroom include a Kohler, Memoirs® Stately 24″ pedestal bathroom sink, Kohler, Archer® sink faucet and showerhead in polished chrome, and a Kohler, Highline® Comfort Height® toilet with Class Five® flush technology.
American Olean 1″ hex tile was installed in the shower’s floor, and subway tile on shower walls all the way up to the ceiling. A custom frameless glass shower enclosure finishes the sleek, open design.
Highly wear-resistant Adura luxury vinyl tile flooring runs throughout the entire bathroom and laundry room areas.
The full laundry room was finished to include new walls and ceilings. Beautiful shaker-style cabinetry with beadboard panels in white linen was chosen, along with glossy white cultured marble countertops from Central Marble, a Blanco, Precis 27″ single bowl granite composite sink in cafe brown, and a Kohler, Bellera® sink faucet.
We also decided to save and restore some original pieces in the home, like their existing 5-panel doors; one of which was repurposed into a pocket door for the new bathroom.
The homeowners completed the basement finish with new carpeting in the family room. The whole basement feels fresh, new, and has a great flow. They will enjoy their healthy, happy home for years to come.
Designed by: Emily Blonigen
See full details, including before photos at https://www.castlebri.com/basements/project-3378-1/
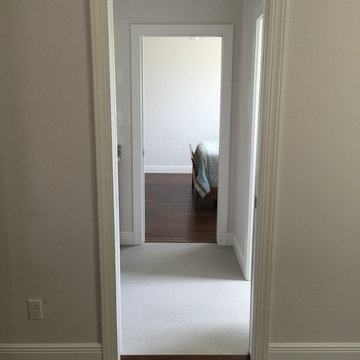
Cedar Valley Flooring in Walnut. Silver Shadow Marble. Star White Granite, Elongated Concealed Tramway Cadet 3 Flows Toilet, Grohe Silkmove, Augura 24" Towel Bar. Archer 5' Bath with Integral Apron.
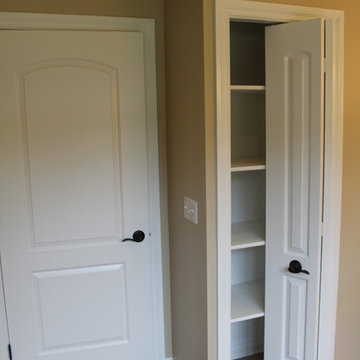
Linen closet inside Master Bath
Стильный дизайн: главная ванная комната с врезной раковиной, фасадами с утопленной филенкой, темными деревянными фасадами, столешницей из гранита, унитазом-моноблоком, бежевой плиткой, керамической плиткой, бежевыми стенами и полом из керамической плитки - последний тренд
Стильный дизайн: главная ванная комната с врезной раковиной, фасадами с утопленной филенкой, темными деревянными фасадами, столешницей из гранита, унитазом-моноблоком, бежевой плиткой, керамической плиткой, бежевыми стенами и полом из керамической плитки - последний тренд
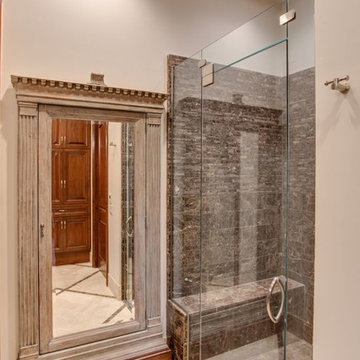
Fourwalls Photography.com, Lynne Sargent, President & CEO of Lynne Sargent Design Solution, LLC
Свежая идея для дизайна: большая главная ванная комната в классическом стиле с фасадами с декоративным кантом, фасадами цвета дерева среднего тона, унитазом-моноблоком, каменной плиткой, бежевыми стенами, врезной раковиной, мраморной столешницей, полновстраиваемой ванной, душем без бортиков, бежевой плиткой, мраморным полом, бежевым полом и душем с распашными дверями - отличное фото интерьера
Свежая идея для дизайна: большая главная ванная комната в классическом стиле с фасадами с декоративным кантом, фасадами цвета дерева среднего тона, унитазом-моноблоком, каменной плиткой, бежевыми стенами, врезной раковиной, мраморной столешницей, полновстраиваемой ванной, душем без бортиков, бежевой плиткой, мраморным полом, бежевым полом и душем с распашными дверями - отличное фото интерьера
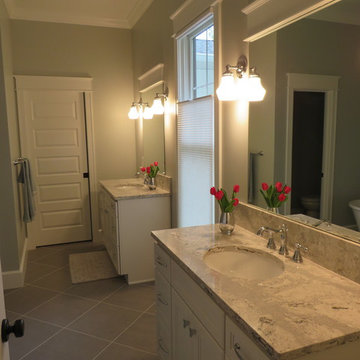
На фото: большая главная ванная комната в стиле кантри с белыми фасадами, отдельно стоящей ванной, унитазом-моноблоком, зелеными стенами, полом из керамической плитки, врезной раковиной, мраморной столешницей и фасадами в стиле шейкер
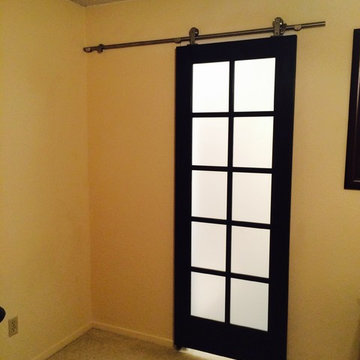
Пример оригинального дизайна: маленькая главная ванная комната в стиле модернизм с врезной раковиной, фасадами в стиле шейкер, черными фасадами, столешницей из гранита, открытым душем, унитазом-моноблоком, бежевой плиткой, керамогранитной плиткой, белыми стенами и полом из керамической плитки для на участке и в саду
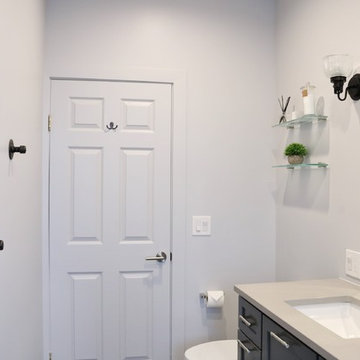
This bathroom designed by Andersonville Kitchen and Bath includes:
Dura Supreme Cabinetry Hudson Door in Storm Grey and Caesarstone Raw Concrete Quartz Countertops.
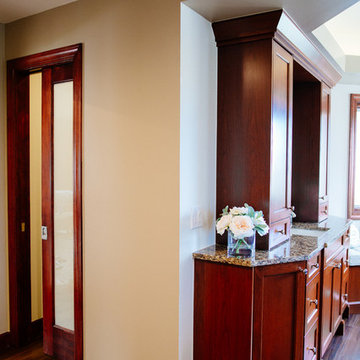
The back side of this vanity area is the new location for the water closet. Before the remodel, where the door is to the water closet was where the second sink was located.
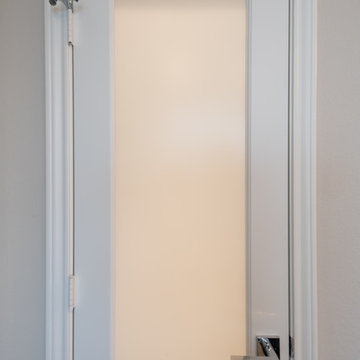
Opaqued glass at the water closet door maintains privacy while allowing some light to filter into the main area of the bath.
Michael Hunter photography
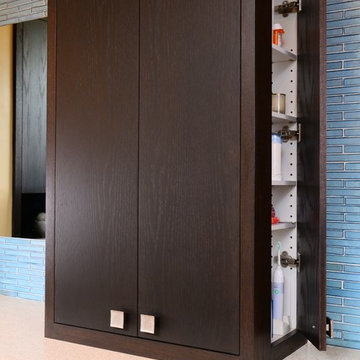
This contemporary bath renovation transformed our clients traditional bland space to a spa inspired luxury master suite. No more dying to vacation - they have it all right at home. From hand-cut brilliant blue iridescent tiles, spa experience tub for two with air massage bubbles, to a relaxing shower with body sprays galore. We designed the cabinets with function in mind. A space and place for everything. The floors are Amtico Luxury Vinyl tiles that stay cool in the summer and warm in the winter, and buffer sound.
Michael Hunter Photography
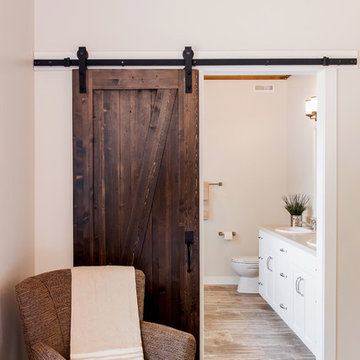
Идея дизайна: главная ванная комната среднего размера в стиле рустика с фасадами в стиле шейкер, белыми фасадами, отдельно стоящей ванной, угловым душем, унитазом-моноблоком, серой плиткой, керамической плиткой, серыми стенами, полом из керамогранита, накладной раковиной, столешницей из искусственного кварца, коричневым полом, душем с раздвижными дверями и белой столешницей
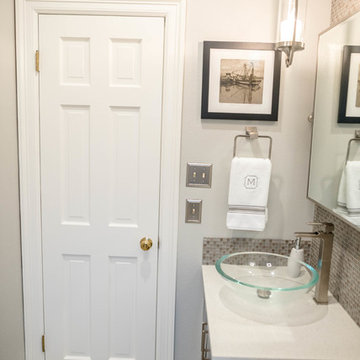
На фото: маленькая главная ванная комната в стиле модернизм с фасадами островного типа, серыми фасадами, ванной в нише, душем над ванной, унитазом-моноблоком, серой плиткой, керамической плиткой, серыми стенами, полом из керамической плитки, настольной раковиной, столешницей из искусственного кварца, серым полом, открытым душем и белой столешницей для на участке и в саду
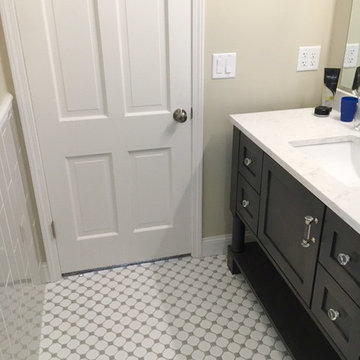
A bright and clean bathroom remodel. Featuring a Dura Supreme's furniture vanity in maple wood with a "Smoke" stain finish. The enclosed glass shower is the focal point of the bathroom with vertical "greige" tile from Florida Tile. The white grout ties in the LG Viatera "Minuet" quartz countertop and the unique floor tile.
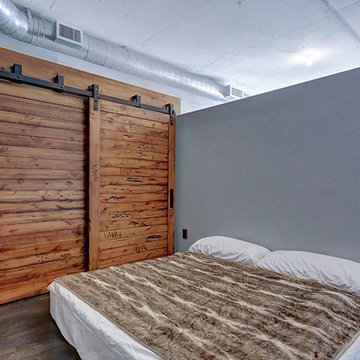
Custom Euro cabinets with solid high polish acrylic doors and push release hardware. Quantra Quartz Forest Black counters with undermount sink. MirrorVue TV Mirror. Distressed Knotty Alder custom barn doors by Rustica Hardware.
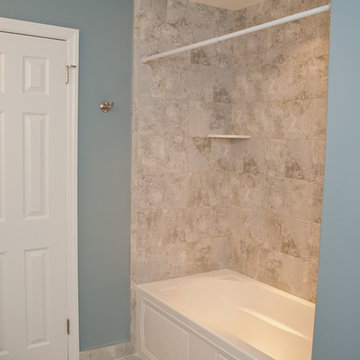
four fixture hall bathroom makeover remodel
Свежая идея для дизайна: ванная комната среднего размера в классическом стиле с фасадами в стиле шейкер, белыми фасадами, унитазом-моноблоком, бежевой плиткой, коричневой плиткой, каменной плиткой, синими стенами, полом из сланца, душевой кабиной, врезной раковиной и столешницей из талькохлорита - отличное фото интерьера
Свежая идея для дизайна: ванная комната среднего размера в классическом стиле с фасадами в стиле шейкер, белыми фасадами, унитазом-моноблоком, бежевой плиткой, коричневой плиткой, каменной плиткой, синими стенами, полом из сланца, душевой кабиной, врезной раковиной и столешницей из талькохлорита - отличное фото интерьера
Ванная комната с унитазом-моноблоком – фото дизайна интерьера
4