Ванная комната с угловым душем и зелеными стенами – фото дизайна интерьера
Сортировать:
Бюджет
Сортировать:Популярное за сегодня
141 - 160 из 3 795 фото
1 из 3
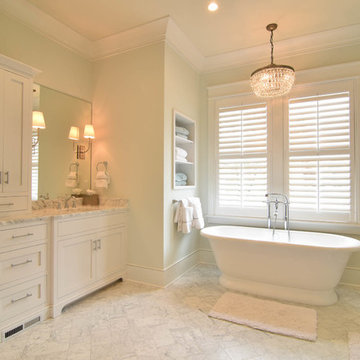
Tripp Smith Photography
Стильный дизайн: большая главная ванная комната в классическом стиле с плоскими фасадами, белыми фасадами, мраморной столешницей, отдельно стоящей ванной, мраморным полом, угловым душем, зелеными стенами, врезной раковиной, серым полом и душем с распашными дверями - последний тренд
Стильный дизайн: большая главная ванная комната в классическом стиле с плоскими фасадами, белыми фасадами, мраморной столешницей, отдельно стоящей ванной, мраморным полом, угловым душем, зелеными стенами, врезной раковиной, серым полом и душем с распашными дверями - последний тренд
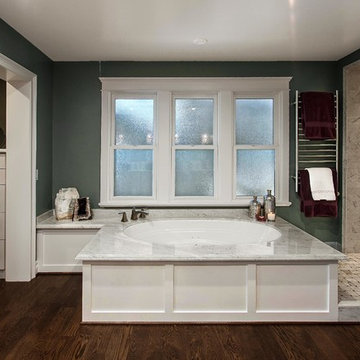
The new master bath, flanked by his and her walk-in closets, has a tile shower or soaking tub for bathing.
Источник вдохновения для домашнего уюта: главная ванная комната среднего размера в стиле неоклассика (современная классика) с фасадами в стиле шейкер, белыми фасадами, мраморной столешницей, угловым душем, бежевой плиткой, керамической плиткой, зелеными стенами и паркетным полом среднего тона
Источник вдохновения для домашнего уюта: главная ванная комната среднего размера в стиле неоклассика (современная классика) с фасадами в стиле шейкер, белыми фасадами, мраморной столешницей, угловым душем, бежевой плиткой, керамической плиткой, зелеными стенами и паркетным полом среднего тона
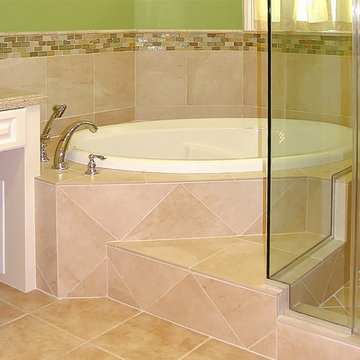
На фото: главная ванная комната среднего размера в стиле неоклассика (современная классика) с фасадами с выступающей филенкой, белыми фасадами, столешницей из искусственного кварца, накладной ванной, угловым душем, бежевой плиткой, керамогранитной плиткой, зелеными стенами и полом из керамогранита

This 1930's Barrington Hills farmhouse was in need of some TLC when it was purchased by this southern family of five who planned to make it their new home. The renovation taken on by Advance Design Studio's designer Scott Christensen and master carpenter Justin Davis included a custom porch, custom built in cabinetry in the living room and children's bedrooms, 2 children's on-suite baths, a guest powder room, a fabulous new master bath with custom closet and makeup area, a new upstairs laundry room, a workout basement, a mud room, new flooring and custom wainscot stairs with planked walls and ceilings throughout the home.
The home's original mechanicals were in dire need of updating, so HVAC, plumbing and electrical were all replaced with newer materials and equipment. A dramatic change to the exterior took place with the addition of a quaint standing seam metal roofed farmhouse porch perfect for sipping lemonade on a lazy hot summer day.
In addition to the changes to the home, a guest house on the property underwent a major transformation as well. Newly outfitted with updated gas and electric, a new stacking washer/dryer space was created along with an updated bath complete with a glass enclosed shower, something the bath did not previously have. A beautiful kitchenette with ample cabinetry space, refrigeration and a sink was transformed as well to provide all the comforts of home for guests visiting at the classic cottage retreat.
The biggest design challenge was to keep in line with the charm the old home possessed, all the while giving the family all the convenience and efficiency of modern functioning amenities. One of the most interesting uses of material was the porcelain "wood-looking" tile used in all the baths and most of the home's common areas. All the efficiency of porcelain tile, with the nostalgic look and feel of worn and weathered hardwood floors. The home’s casual entry has an 8" rustic antique barn wood look porcelain tile in a rich brown to create a warm and welcoming first impression.
Painted distressed cabinetry in muted shades of gray/green was used in the powder room to bring out the rustic feel of the space which was accentuated with wood planked walls and ceilings. Fresh white painted shaker cabinetry was used throughout the rest of the rooms, accentuated by bright chrome fixtures and muted pastel tones to create a calm and relaxing feeling throughout the home.
Custom cabinetry was designed and built by Advance Design specifically for a large 70” TV in the living room, for each of the children’s bedroom’s built in storage, custom closets, and book shelves, and for a mudroom fit with custom niches for each family member by name.
The ample master bath was fitted with double vanity areas in white. A generous shower with a bench features classic white subway tiles and light blue/green glass accents, as well as a large free standing soaking tub nestled under a window with double sconces to dim while relaxing in a luxurious bath. A custom classic white bookcase for plush towels greets you as you enter the sanctuary bath.

Susie Brenner Photography
Стильный дизайн: главная ванная комната в классическом стиле с врезной раковиной, фасадами с утопленной филенкой, белыми фасадами, мраморной столешницей, угловым душем, керамической плиткой, зелеными стенами, мраморным полом и серой плиткой - последний тренд
Стильный дизайн: главная ванная комната в классическом стиле с врезной раковиной, фасадами с утопленной филенкой, белыми фасадами, мраморной столешницей, угловым душем, керамической плиткой, зелеными стенами, мраморным полом и серой плиткой - последний тренд

Twin basins on custom vanity
На фото: маленькая главная ванная комната в морском стиле с стеклянными фасадами, коричневыми фасадами, угловым душем, унитазом-моноблоком, зеленой плиткой, керамической плиткой, зелеными стенами, полом из керамической плитки, настольной раковиной, столешницей из гранита, белым полом, душем с раздвижными дверями, черной столешницей, тумбой под две раковины и встроенной тумбой для на участке и в саду с
На фото: маленькая главная ванная комната в морском стиле с стеклянными фасадами, коричневыми фасадами, угловым душем, унитазом-моноблоком, зеленой плиткой, керамической плиткой, зелеными стенами, полом из керамической плитки, настольной раковиной, столешницей из гранита, белым полом, душем с раздвижными дверями, черной столешницей, тумбой под две раковины и встроенной тумбой для на участке и в саду с

Interior Design by Adapt Design
На фото: главная ванная комната среднего размера в стиле кантри с фасадами в стиле шейкер, серыми фасадами, ванной на ножках, угловым душем, врезной раковиной, столешницей из искусственного кварца, серым полом, душем с распашными дверями и зелеными стенами
На фото: главная ванная комната среднего размера в стиле кантри с фасадами в стиле шейкер, серыми фасадами, ванной на ножках, угловым душем, врезной раковиной, столешницей из искусственного кварца, серым полом, душем с распашными дверями и зелеными стенами
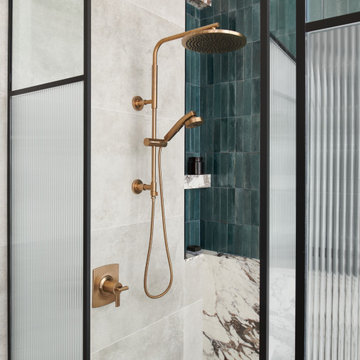
Свежая идея для дизайна: большая главная ванная комната в стиле неоклассика (современная классика) с плоскими фасадами, фасадами цвета дерева среднего тона, отдельно стоящей ванной, угловым душем, инсталляцией, зеленой плиткой, керамогранитной плиткой, зелеными стенами, полом из керамогранита, врезной раковиной, столешницей из искусственного кварца, серым полом, душем с распашными дверями, бежевой столешницей, нишей, тумбой под две раковины и встроенной тумбой - отличное фото интерьера
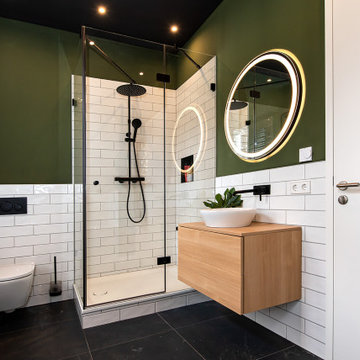
APARTMENT BERLIN VII
Eine Berliner Altbauwohnung im vollkommen neuen Gewand: Bei diesen Räumen in Schöneberg zeichnete THE INNER HOUSE für eine komplette Sanierung verantwortlich. Dazu gehörte auch, den Grundriss zu ändern: Die Küche hat ihren Platz nun als Ort für Gemeinsamkeit im ehemaligen Berliner Zimmer. Dafür gibt es ein ruhiges Schlafzimmer in den hinteren Räumen. Das Gästezimmer verfügt jetzt zudem über ein eigenes Gästebad im britischen Stil. Bei der Sanierung achtete THE INNER HOUSE darauf, stilvolle und originale Details wie Doppelkastenfenster, Türen und Beschläge sowie das Parkett zu erhalten und aufzuarbeiten. Darüber hinaus bringt ein stimmiges Farbkonzept die bereits vorhandenen Vintagestücke nun angemessen zum Strahlen.
INTERIOR DESIGN & STYLING: THE INNER HOUSE
LEISTUNGEN: Grundrissoptimierung, Elektroplanung, Badezimmerentwurf, Farbkonzept, Koordinierung Gewerke und Baubegleitung, Möbelentwurf und Möblierung
FOTOS: © THE INNER HOUSE, Fotograf: Manuel Strunz, www.manuu.eu

When homeowners think ADA, they tend to get scared or even nervous, wanting their bathroom to be of course functional for everyday use but also be beautiful and magazine-worthy. Well, in this master bath, we did just that. Featuring a curbless shower creating a wet room, this shower creates easy access in and out of the shower for these homeowners. The shower design also incorporates a large bench to use if needed while showering. The grab bars in this space almost appear as if they are not there, blending right into the design of the other plumbing fixtures with their style and finish. Altogether, this master bath is a timeless space from its functional design to the stunning materials we used, from sleek grey stained cabinetry, classic granite countertops, elegant porcelain tile, and striking black matte fixtures.
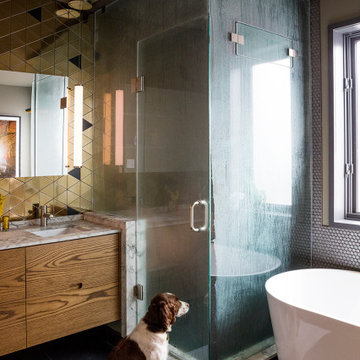
Стильный дизайн: главная ванная комната среднего размера в стиле фьюжн с плоскими фасадами, фасадами цвета дерева среднего тона, отдельно стоящей ванной, угловым душем, раздельным унитазом, разноцветной плиткой, керамогранитной плиткой, зелеными стенами, полом из керамогранита, врезной раковиной, мраморной столешницей, черным полом, душем с распашными дверями, разноцветной столешницей, сиденьем для душа, тумбой под две раковины и подвесной тумбой - последний тренд
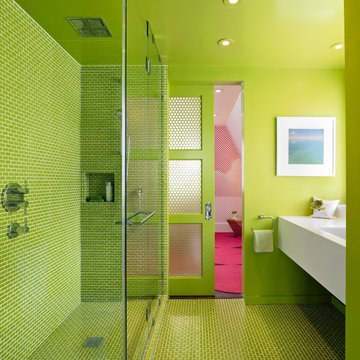
photo by Bruce Damonte
Стильный дизайн: ванная комната в современном стиле с белыми фасадами, угловым душем, зеленой плиткой, зелеными стенами, монолитной раковиной, зеленым полом, душем с распашными дверями и белой столешницей - последний тренд
Стильный дизайн: ванная комната в современном стиле с белыми фасадами, угловым душем, зеленой плиткой, зелеными стенами, монолитной раковиной, зеленым полом, душем с распашными дверями и белой столешницей - последний тренд

Zen Master Bath
Стильный дизайн: главная ванная комната среднего размера в восточном стиле с плоскими фасадами, светлыми деревянными фасадами, японской ванной, угловым душем, унитазом-моноблоком, зеленой плиткой, керамогранитной плиткой, зелеными стенами, полом из керамогранита, настольной раковиной, столешницей из искусственного кварца, коричневым полом и душем с распашными дверями - последний тренд
Стильный дизайн: главная ванная комната среднего размера в восточном стиле с плоскими фасадами, светлыми деревянными фасадами, японской ванной, угловым душем, унитазом-моноблоком, зеленой плиткой, керамогранитной плиткой, зелеными стенами, полом из керамогранита, настольной раковиной, столешницей из искусственного кварца, коричневым полом и душем с распашными дверями - последний тренд

Marilyn Peryer Style House Photography
Свежая идея для дизайна: большая главная ванная комната в стиле неоклассика (современная классика) с светлыми деревянными фасадами, накладной ванной, раздельным унитазом, керамогранитной плиткой, зелеными стенами, полом из керамогранита, врезной раковиной, столешницей из гранита, фасадами в стиле шейкер, угловым душем, бежевой плиткой, бежевым полом, душем с распашными дверями и зеленой столешницей - отличное фото интерьера
Свежая идея для дизайна: большая главная ванная комната в стиле неоклассика (современная классика) с светлыми деревянными фасадами, накладной ванной, раздельным унитазом, керамогранитной плиткой, зелеными стенами, полом из керамогранита, врезной раковиной, столешницей из гранита, фасадами в стиле шейкер, угловым душем, бежевой плиткой, бежевым полом, душем с распашными дверями и зеленой столешницей - отличное фото интерьера
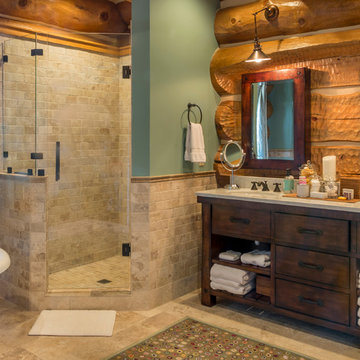
Master Bath in Log Home
На фото: большая главная ванная комната в стиле рустика с врезной раковиной, плоскими фасадами, темными деревянными фасадами, столешницей из известняка, отдельно стоящей ванной, угловым душем, бежевой плиткой, каменной плиткой, зелеными стенами и мраморным полом
На фото: большая главная ванная комната в стиле рустика с врезной раковиной, плоскими фасадами, темными деревянными фасадами, столешницей из известняка, отдельно стоящей ванной, угловым душем, бежевой плиткой, каменной плиткой, зелеными стенами и мраморным полом
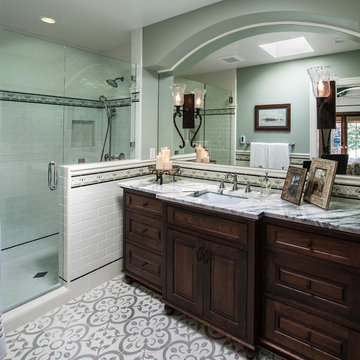
Пример оригинального дизайна: главная ванная комната среднего размера в средиземноморском стиле с врезной раковиной, мраморной столешницей, керамической плиткой, зелеными стенами, фасадами островного типа, темными деревянными фасадами, угловым душем, полом из керамической плитки и серой плиткой
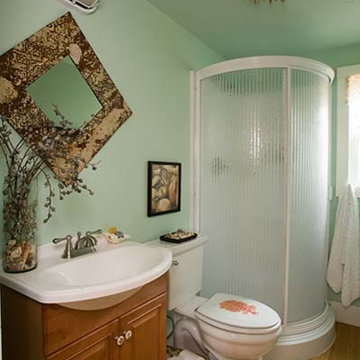
Guest bath on a budget. A study of what can be done with big box store fixtures in a 4.5' x 8' space.
Photographed by Philip Clayton-Thompson, Blackstone Edge Studios

Bronze Green family bathroom with dark rusty red slipper bath, marble herringbone tiles, cast iron fireplace, oak vanity sink, walk-in shower and bronze green tiles, vintage lighting and a lot of art and antiques objects!

J Allen Smith Design / Build
На фото: большая, узкая и длинная главная ванная комната в стиле неоклассика (современная классика) с врезной раковиной, белыми фасадами, полновстраиваемой ванной, угловым душем, серой плиткой, мраморной плиткой, зелеными стенами, мраморным полом, мраморной столешницей, белым полом и душем с распашными дверями с
На фото: большая, узкая и длинная главная ванная комната в стиле неоклассика (современная классика) с врезной раковиной, белыми фасадами, полновстраиваемой ванной, угловым душем, серой плиткой, мраморной плиткой, зелеными стенами, мраморным полом, мраморной столешницей, белым полом и душем с распашными дверями с
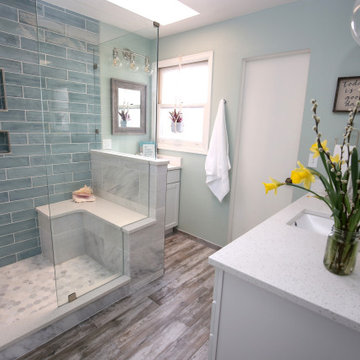
To give the bathroom a more open feel we removed a pony wall and bathtub, added a large shower and carved out space for "his" and "hers" vanities. Glass shower doors make the room feel larger and allow light to floods the entire space. A skylight about the shower floods the area with natural light and creates a bright, airy vibe. photo by Myndi Pressly
Ванная комната с угловым душем и зелеными стенами – фото дизайна интерьера
8