Ванная комната с угловым душем и столешницей из искусственного кварца – фото дизайна интерьера
Сортировать:
Бюджет
Сортировать:Популярное за сегодня
141 - 160 из 29 659 фото
1 из 3
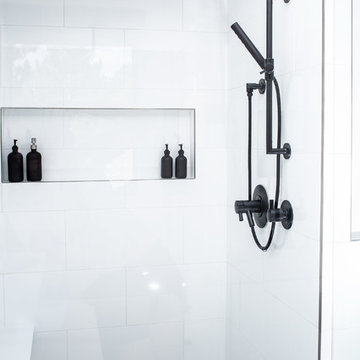
Our clients were looking to erase the 90s from their master bathroom and create a space that blended their contemporary tastes with natural elements. This bathroom had wonderful bones with a high ceiling and plenty of space, but we were able to work with our clients to create a design that better met their needs and utilized the space to its full potential. We wanted to create a sense of warmth in this large master bathroom and adding a fireplace to the space did the trick. By moving the tub location, we were able to create a stunning accent wall of stacked stone that provided a home for the fireplace and a perfectly dramatic backdrop for the new freestanding bathtub. The sculptural copper light fixture helps to soften the stone wall and allowed us to emphasize those vaulted ceiling. Playing with metal finishes is one of our favorite pastimes, and this bathroom was the perfect opportunity to blend sleek matte black plumbing fixtures with a mirrored copper finish on the light fixtures. We tied the vanity wall sconces in with a dramatic sculptural chandelier above the bath tub by using copper finishes on both and allowing the light fixtures to be the shining stars of this space. We selected a clean white finish for the custom vanity cabinets and lit them from below to accentuate their floating design. We then completed the look with a waterfall quartz counter to add an elegant texture to the area and extended the stone onto the shower bench to bring the two elements together. The existing shower had been on the small side, so we expanded it into the room and gave them a more spacious shower complete with a built-in bench and recessed niche. Hard surfaces play an important role in any bathroom design, and we wanted to use this opportunity to create an interesting layer of texture through our tile selections. The bathroom floor utilizes a large-scale plank tile installed in a herringbone pattern, while the shower and walls are tiled in a polished white tile to add a bit of reflectivity. The newly transformed bathroom is now a sophisticated space the brings together sleek contemporary finishes with textured natural elements and provides the perfect retreat from the outside world.
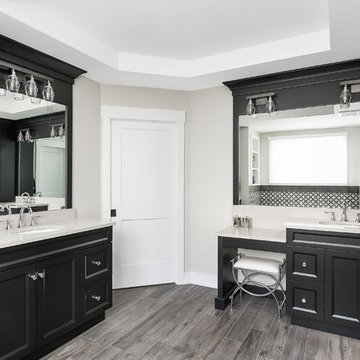
Идея дизайна: большая главная ванная комната в стиле неоклассика (современная классика) с фасадами в стиле шейкер, черными фасадами, отдельно стоящей ванной, черно-белой плиткой, плиткой мозаикой, серыми стенами, полом из керамической плитки, врезной раковиной, столешницей из искусственного кварца, коричневым полом, белой столешницей, угловым душем и душем с распашными дверями
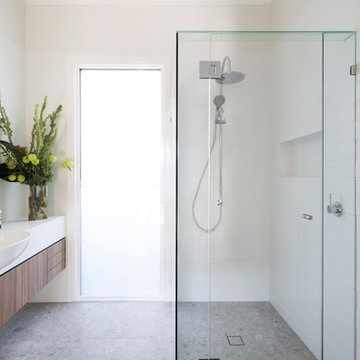
A generous walk in shower makes the most of space and easily stores toiletries in a tiled niche.
The frameless shower screen with hinged door supports the light and airy feel of the bathroom while a dual shower with overhead rain shower and hand shower sit perfectly within the space.
Photography by Elizabeth Schiavello
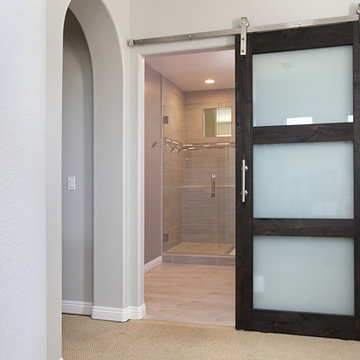
This master bathroom remodel was designed with relaxation in mind. Stepping through this modern, frosted barn door, a marvelous walk in shower, large vanity, lighted mirrors and luxury toilet are within this space. Porcelain tile, 12x24 Explorer Milan from Arizona Tile is through out the floor and walls. The walk in shower features a drying area at the entrance of the shower. A double vanity with a dark wood stain is also featured along with two LED mirrors. These mirrors are an up and coming trend due to its lighting features. Another unique feature is the multi color LED light added to the ceiling and under the vanity. This gives the bathroom a fun and modern look and feel. Photos by Preview First.
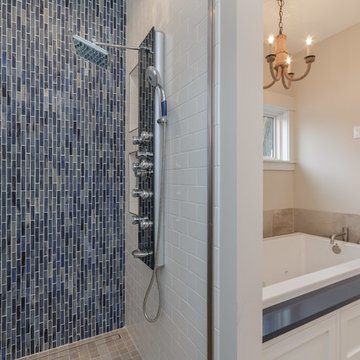
Dean Francis
Свежая идея для дизайна: главная ванная комната среднего размера в морском стиле с фасадами в стиле шейкер, белыми фасадами, накладной ванной, угловым душем, раздельным унитазом, бежевой плиткой, керамической плиткой, бежевыми стенами, полом из керамической плитки, врезной раковиной, столешницей из искусственного кварца, бежевым полом и душем с распашными дверями - отличное фото интерьера
Свежая идея для дизайна: главная ванная комната среднего размера в морском стиле с фасадами в стиле шейкер, белыми фасадами, накладной ванной, угловым душем, раздельным унитазом, бежевой плиткой, керамической плиткой, бежевыми стенами, полом из керамической плитки, врезной раковиной, столешницей из искусственного кварца, бежевым полом и душем с распашными дверями - отличное фото интерьера
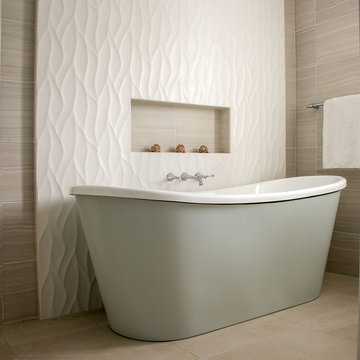
Megan Chaffin
Стильный дизайн: маленькая ванная комната в современном стиле с фасадами островного типа, белыми фасадами, отдельно стоящей ванной, угловым душем, раздельным унитазом, серой плиткой, керамогранитной плиткой, серыми стенами, полом из керамогранита, врезной раковиной, столешницей из искусственного кварца, серым полом и душем с распашными дверями для на участке и в саду - последний тренд
Стильный дизайн: маленькая ванная комната в современном стиле с фасадами островного типа, белыми фасадами, отдельно стоящей ванной, угловым душем, раздельным унитазом, серой плиткой, керамогранитной плиткой, серыми стенами, полом из керамогранита, врезной раковиной, столешницей из искусственного кварца, серым полом и душем с распашными дверями для на участке и в саду - последний тренд

This bathroom is in the second floor of a major addition to a 1930 stone colonial. We used a modern design with traditional underpinnings. Modern roller shades by Urban Loft Window Treatments function well as window treatments without blocking the light or view.
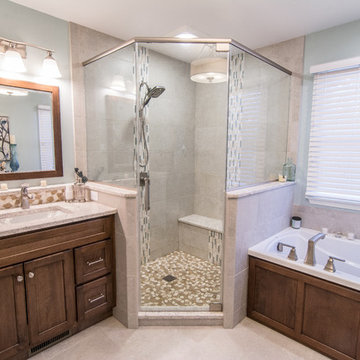
На фото: главная ванная комната среднего размера в классическом стиле с плоскими фасадами, темными деревянными фасадами, ванной в нише, угловым душем, раздельным унитазом, бежевой плиткой, керамогранитной плиткой, синими стенами, полом из керамогранита, врезной раковиной, столешницей из искусственного кварца, бежевым полом и душем с распашными дверями с
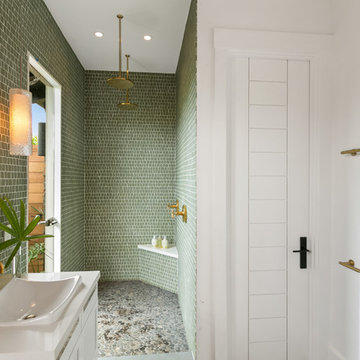
This stunning bathroom design was inspired by a lush tropical garden. We used this gorgeous green glass tile to bring the calming colors of the garden into the bathroom. The teak shutters behind the tub open to the private garden and a large floor length mirror on the opposite wall give the illusion of the whole bathroom being outside. A frame-less glass door in the shower leads to the private garden courtyard and outdoor shower. The gold fixtures are Kohler. The walls are white with white paneled doors, the mirrors are teak and the custom freestanding vanities are white with gold hardware to match the plumbing fixtures. The shower pan is gray pebble keeping with the theme of indoor-outdoor design. The bathroom floors are gray porcelain tile.

Samantha Goh
Пример оригинального дизайна: маленькая ванная комната в современном стиле с плоскими фасадами, серыми фасадами, угловым душем, белой плиткой, керамической плиткой, белыми стенами, полом из керамической плитки, душевой кабиной, врезной раковиной, столешницей из искусственного кварца, белым полом и душем с распашными дверями для на участке и в саду
Пример оригинального дизайна: маленькая ванная комната в современном стиле с плоскими фасадами, серыми фасадами, угловым душем, белой плиткой, керамической плиткой, белыми стенами, полом из керамической плитки, душевой кабиной, врезной раковиной, столешницей из искусственного кварца, белым полом и душем с распашными дверями для на участке и в саду

The Master bath everyone want. The space we had to work with was perfect in size to accommodate all the modern needs of today’s client.
A custom made double vanity with a double center drawers unit which rise higher than the sink counter height gives a great work space for the busy couple.
A custom mirror cut to size incorporates an opening for the window and sconce lights.
The counter top and pony wall top is made from Quartz slab that is also present in the shower and tub wall niche as the bottom shelve.
The Shower and tub wall boast a magnificent 3d polished slate tile, giving a Zen feeling as if you are in a grand spa.
Each shampoo niche has a bottom shelve made out of quarts to allow more storage space.
The Master shower has all the needed fixtures from the rain shower head, regular shower head and the hand held unit.
The glass enclosure has a privacy strip done by sand blasting a portion of the glass walls.
And don't forget the grand Jacuzzi tub having 6 regular jets, 4 back jets and 2 neck jets so you can really unwind after a hard day of work.
To complete the ensemble all the walls around a tiled with 24 by 6 gray rugged cement look tiles placed in a staggered layout.
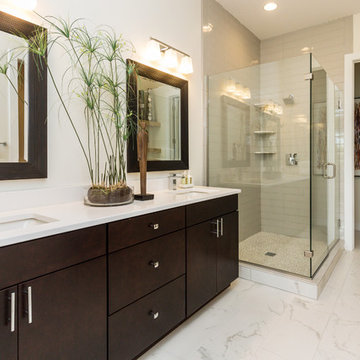
White and bright, clean lines and mixed materials make for a spa like retreat in this master bath.
Jake Boyd Photography
Пример оригинального дизайна: большая главная ванная комната в стиле неоклассика (современная классика) с плоскими фасадами, темными деревянными фасадами, угловым душем, унитазом-моноблоком, серой плиткой, стеклянной плиткой, белыми стенами, полом из керамогранита, врезной раковиной, столешницей из искусственного кварца, белым полом и душем с распашными дверями
Пример оригинального дизайна: большая главная ванная комната в стиле неоклассика (современная классика) с плоскими фасадами, темными деревянными фасадами, угловым душем, унитазом-моноблоком, серой плиткой, стеклянной плиткой, белыми стенами, полом из керамогранита, врезной раковиной, столешницей из искусственного кварца, белым полом и душем с распашными дверями
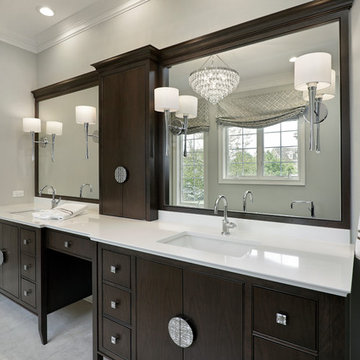
This suburban master bath blends contemporary and transitional design elements. The non-traditional shape of this bath creates a unique layout, featuring his and her vanities, a free-standing tub, and a enclosed shower space.
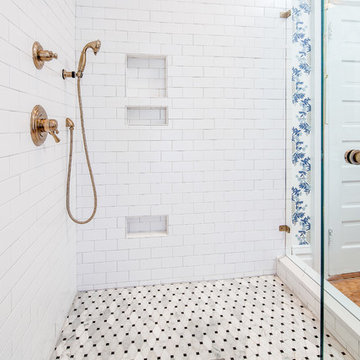
Steve Bracci Photography
Источник вдохновения для домашнего уюта: главная ванная комната среднего размера в стиле неоклассика (современная классика) с белой плиткой, керамической плиткой, фасадами в стиле шейкер, серыми фасадами, угловым душем, унитазом-моноблоком, синими стенами, паркетным полом среднего тона, врезной раковиной и столешницей из искусственного кварца
Источник вдохновения для домашнего уюта: главная ванная комната среднего размера в стиле неоклассика (современная классика) с белой плиткой, керамической плиткой, фасадами в стиле шейкер, серыми фасадами, угловым душем, унитазом-моноблоком, синими стенами, паркетным полом среднего тона, врезной раковиной и столешницей из искусственного кварца
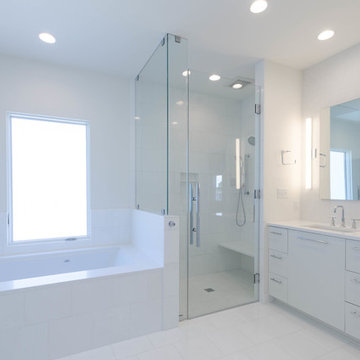
Свежая идея для дизайна: главный совмещенный санузел среднего размера с плоскими фасадами, белыми фасадами, ванной в нише, угловым душем, белой плиткой, керамогранитной плиткой, белыми стенами, полом из керамогранита, врезной раковиной, столешницей из искусственного кварца, белым полом, душем с распашными дверями, белой столешницей, тумбой под две раковины и встроенной тумбой - отличное фото интерьера

Textured tile shower has a linear drain and a rainhead with a hand held, in addition to a shower niche and 2 benches for a relaxing shower experience.
Photos by Chris Veith
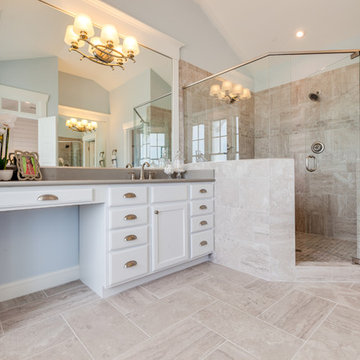
Jonathan Edwards Media
Источник вдохновения для домашнего уюта: большая главная ванная комната в морском стиле с фасадами в стиле шейкер, белыми фасадами, угловым душем, раздельным унитазом, серой плиткой, керамогранитной плиткой, синими стенами, полом из керамогранита, врезной раковиной и столешницей из искусственного кварца
Источник вдохновения для домашнего уюта: большая главная ванная комната в морском стиле с фасадами в стиле шейкер, белыми фасадами, угловым душем, раздельным унитазом, серой плиткой, керамогранитной плиткой, синими стенами, полом из керамогранита, врезной раковиной и столешницей из искусственного кварца
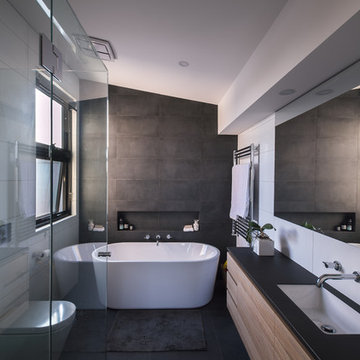
John Vos
Пример оригинального дизайна: главная ванная комната среднего размера в стиле модернизм с плоскими фасадами, фасадами цвета дерева среднего тона, отдельно стоящей ванной, угловым душем, инсталляцией, серой плиткой, керамогранитной плиткой, белыми стенами, полом из керамогранита, врезной раковиной и столешницей из искусственного кварца
Пример оригинального дизайна: главная ванная комната среднего размера в стиле модернизм с плоскими фасадами, фасадами цвета дерева среднего тона, отдельно стоящей ванной, угловым душем, инсталляцией, серой плиткой, керамогранитной плиткой, белыми стенами, полом из керамогранита, врезной раковиной и столешницей из искусственного кварца
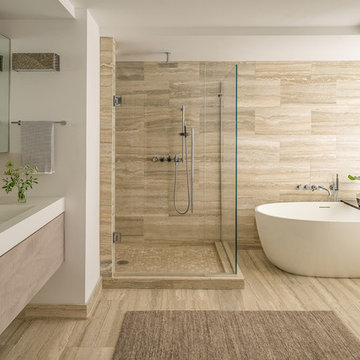
This master bathroom has a neutral pallet, with a freestanding tub and a modern tough sink.
Eric Roth Photography
Стильный дизайн: большая главная ванная комната в стиле модернизм с плоскими фасадами, светлыми деревянными фасадами, отдельно стоящей ванной, угловым душем, коричневыми стенами, подвесной раковиной, столешницей из искусственного кварца, душем с распашными дверями, белой столешницей и подвесной тумбой - последний тренд
Стильный дизайн: большая главная ванная комната в стиле модернизм с плоскими фасадами, светлыми деревянными фасадами, отдельно стоящей ванной, угловым душем, коричневыми стенами, подвесной раковиной, столешницей из искусственного кварца, душем с распашными дверями, белой столешницей и подвесной тумбой - последний тренд
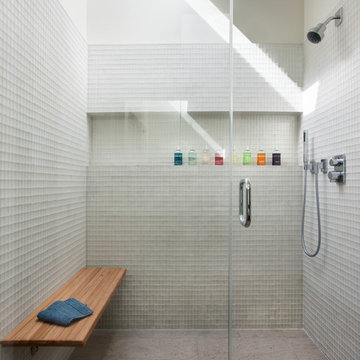
Пример оригинального дизайна: большая главная ванная комната в современном стиле с плоскими фасадами, темными деревянными фасадами, угловым душем, белой плиткой, стеклянной плиткой, бежевыми стенами, полом из керамогранита, врезной раковиной, столешницей из искусственного кварца, бежевым полом, душем с распашными дверями и белой столешницей
Ванная комната с угловым душем и столешницей из искусственного кварца – фото дизайна интерьера
8