Ванная комната с угловым душем и синей столешницей – фото дизайна интерьера
Сортировать:
Бюджет
Сортировать:Популярное за сегодня
41 - 60 из 272 фото
1 из 3
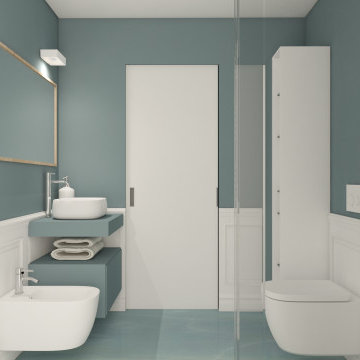
progetto del secondo bagno di servizio, con doccia e mobile contenitore, toni dell'azzurro e un onice ad effetto wow
Идея дизайна: маленькая ванная комната в классическом стиле с душевой кабиной, фасадами с декоративным кантом, синими фасадами, угловым душем, инсталляцией, синей плиткой, синими стенами, мраморным полом, настольной раковиной, столешницей из плитки, бирюзовым полом, душем с распашными дверями, синей столешницей, тумбой под одну раковину, подвесной тумбой и панелями на стенах для на участке и в саду
Идея дизайна: маленькая ванная комната в классическом стиле с душевой кабиной, фасадами с декоративным кантом, синими фасадами, угловым душем, инсталляцией, синей плиткой, синими стенами, мраморным полом, настольной раковиной, столешницей из плитки, бирюзовым полом, душем с распашными дверями, синей столешницей, тумбой под одну раковину, подвесной тумбой и панелями на стенах для на участке и в саду
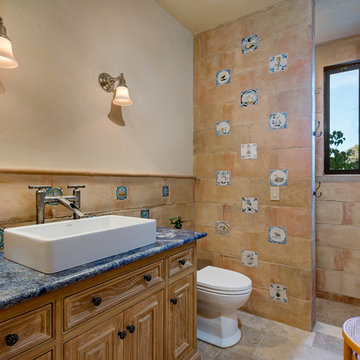
Photo by Bart Edson Photography
Http://www.bartedson.com
На фото: ванная комната в средиземноморском стиле с фасадами с выступающей филенкой, фасадами цвета дерева среднего тона, угловым душем, бежевой плиткой, бежевыми стенами, душевой кабиной, настольной раковиной, бежевым полом, открытым душем и синей столешницей
На фото: ванная комната в средиземноморском стиле с фасадами с выступающей филенкой, фасадами цвета дерева среднего тона, угловым душем, бежевой плиткой, бежевыми стенами, душевой кабиной, настольной раковиной, бежевым полом, открытым душем и синей столешницей
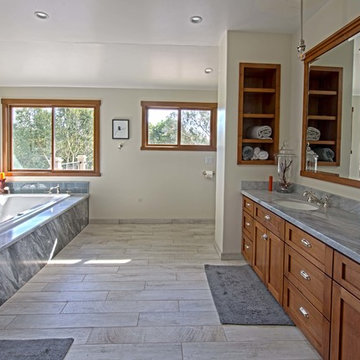
This beautiful Coastal Craftsman style remodeled home was built featuring high ceilings, knotty alder stained custom cabinet craftsmanship, granite counter tops, stone and wood floor coverings and modern finishes
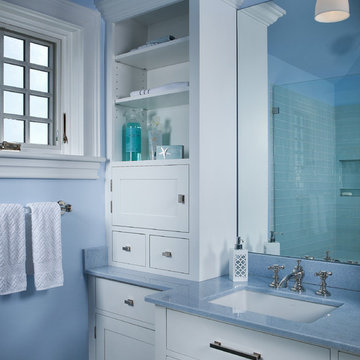
Advanced Photography Specialists
На фото: главная ванная комната среднего размера в морском стиле с фасадами с декоративным кантом, белыми фасадами, угловым душем, синей плиткой, зеленой плиткой, стеклянной плиткой, синими стенами, полом из галечной плитки, бежевым полом, душем с распашными дверями и синей столешницей с
На фото: главная ванная комната среднего размера в морском стиле с фасадами с декоративным кантом, белыми фасадами, угловым душем, синей плиткой, зеленой плиткой, стеклянной плиткой, синими стенами, полом из галечной плитки, бежевым полом, душем с распашными дверями и синей столешницей с
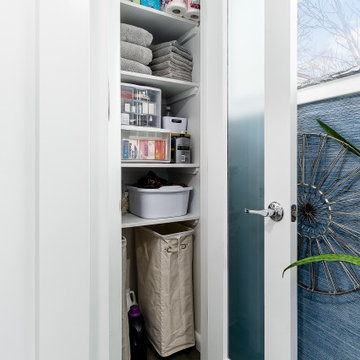
Идея дизайна: большая главная ванная комната в классическом стиле с плоскими фасадами, белыми фасадами, угловым душем, желтой плиткой, синими стенами, столешницей из кварцита, коричневым полом и синей столешницей
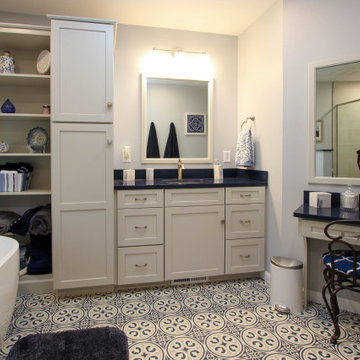
In this master bathroom, a large built in jetted tub was removed and replaced with a freestanding tub. Deco floor tile was used to add character. To create more function to the space, a linen cabinet and pullout hamper were added along with a tall bookcase cabinet for additional storage. The wall between the tub and shower/toilet area was removed to help spread natural light and open up the space. The master bath also now has a larger shower space with a Pulse shower unit and custom shower door.
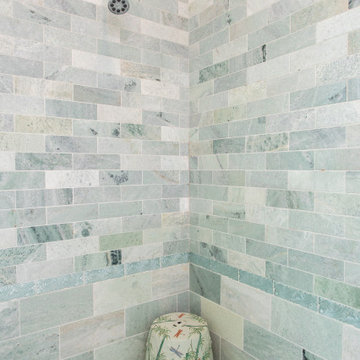
На фото: огромная главная ванная комната в стиле фьюжн с плоскими фасадами, синими фасадами, отдельно стоящей ванной, угловым душем, синей плиткой, стеклянной плиткой, зелеными стенами, полом из керамической плитки, настольной раковиной, столешницей из искусственного кварца, синим полом, душем с распашными дверями, синей столешницей, тумбой под две раковины, встроенной тумбой и обоями на стенах с
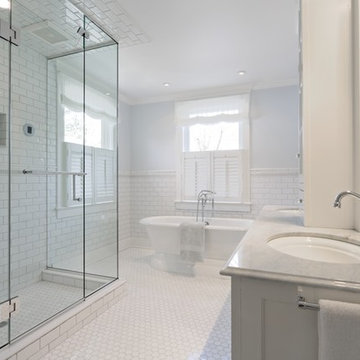
Идея дизайна: главная ванная комната среднего размера в стиле неоклассика (современная классика) с фасадами с утопленной филенкой, белыми фасадами, отдельно стоящей ванной, угловым душем, раздельным унитазом, белой плиткой, керамической плиткой, белыми стенами, мраморным полом, врезной раковиной, мраморной столешницей, белым полом, душем с распашными дверями, синей столешницей, нишей, тумбой под две раковины и встроенной тумбой
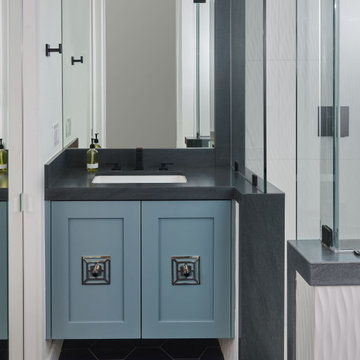
This was a huge transformation of a very small guest bathroom. We were limited by the architecture and used tricks to make the space look and feel larger. We were able to expand the footprint of the shower by removing walls and using pony walls and glass as an enclosure. The white wall tile was chosen specifically as using something with too much color would make the space feel smaller. The waves are vertical which tricks the eye into looking upward to the expansive ceiling without focusing on the space horizontally. Because the vanity is so small, I chose to use some "bling" for the hardware to make it feel special. We used the stone countertop to frame the pony walls as well as the soap insert in the shower and the scrub step. There isn't room in this bathroom for a shower seat so we used a scrub step where you can put your foot to lather up or to shave your legs.
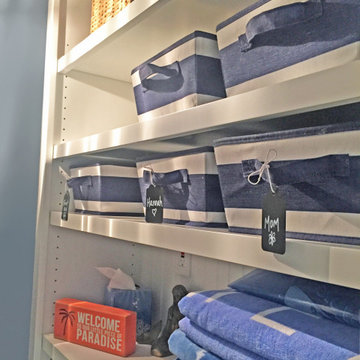
Beach Bathroom - open shelves with baskets
Пример оригинального дизайна: маленькая детская ванная комната в морском стиле с белыми фасадами, угловым душем, синей плиткой, керамической плиткой, синими стенами, бетонным полом, раковиной с пьедесталом, душем с распашными дверями, синей столешницей, нишей, тумбой под одну раковину и напольной тумбой для на участке и в саду
Пример оригинального дизайна: маленькая детская ванная комната в морском стиле с белыми фасадами, угловым душем, синей плиткой, керамической плиткой, синими стенами, бетонным полом, раковиной с пьедесталом, душем с распашными дверями, синей столешницей, нишей, тумбой под одну раковину и напольной тумбой для на участке и в саду
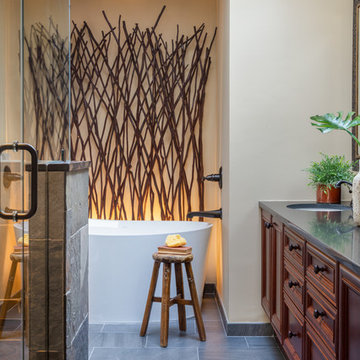
Full View when you first enter
Источник вдохновения для домашнего уюта: главная ванная комната среднего размера в стиле рустика с темными деревянными фасадами, отдельно стоящей ванной, угловым душем, плиткой из сланца, бежевыми стенами, полом из сланца, врезной раковиной, столешницей из гранита, серым полом, душем с распашными дверями и синей столешницей
Источник вдохновения для домашнего уюта: главная ванная комната среднего размера в стиле рустика с темными деревянными фасадами, отдельно стоящей ванной, угловым душем, плиткой из сланца, бежевыми стенами, полом из сланца, врезной раковиной, столешницей из гранита, серым полом, душем с распашными дверями и синей столешницей
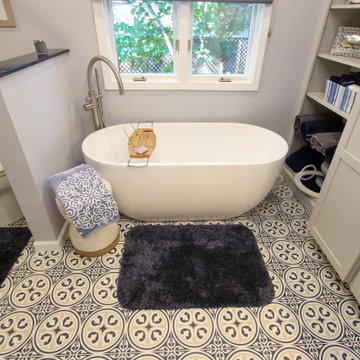
In this master bathroom, a large built in jetted tub was removed and replaced with a freestanding tub. Deco floor tile was used to add character. To create more function to the space, a linen cabinet and pullout hamper were added along with a tall bookcase cabinet for additional storage. The wall between the tub and shower/toilet area was removed to help spread natural light and open up the space. The master bath also now has a larger shower space with a Pulse shower unit and custom shower door.
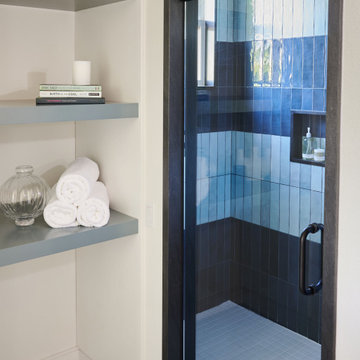
For this casita bathroom, we changed the configuration of the bathroom to make it more user friendly and take advantage of the space that was available. We moved the shower to the toilet room and the toilet room to the old space of the shower. This allowed us to have a larger shower footprint. It also allowed us to incorporate the window and the natural light into the space in a more profound way. The open shelving replaced a mirrored closet which has shelves high enough so that guests can put their suitcases underneath. This is a jack and Jill bathroom in this casita and the bedrooms themselves are quite small. The blocking of the tiles in the bathroom was very intentional. We didn't want the space to be overwhelmed by using the tiles side by side and alternating color that way. The client really liked both blues so we made sure it would work.
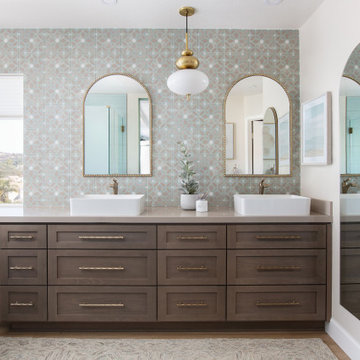
На фото: ванная комната среднего размера в морском стиле с фасадами в стиле шейкер, угловым душем, синей плиткой, керамогранитной плиткой, синими стенами, полом из ламината, настольной раковиной, столешницей из искусственного кварца, коричневым полом, душем с распашными дверями, синей столешницей, тумбой под две раковины и встроенной тумбой с
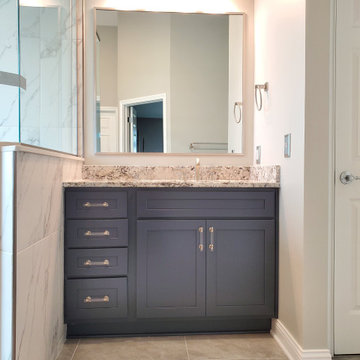
My client wanted to remove their tub for a large walk-n shower. We made his and her vanities and a large walk-in shower with a bench seat and all the controls hidden out of site. The blue cabinets pop against the grey and give a beautiful transitional feel to this room.
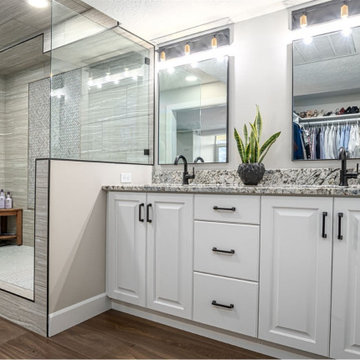
A modern update to this condo built in 1966 with a gorgeous view of Emigration Canyon in Salt Lake City.
Concrete structural columns and walls were an obstacle to incorporate into the design.
White conversion varnish finish on maple raised panel doors. Counter top is Blue Flowers granite..
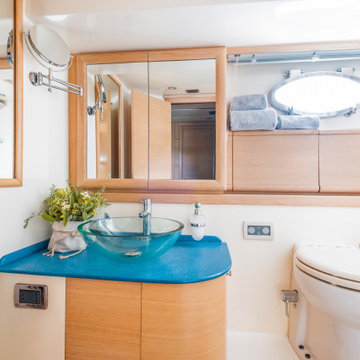
Bagno | Bathroom
На фото: маленькая ванная комната в современном стиле с плоскими фасадами, светлыми деревянными фасадами, угловым душем, унитазом-моноблоком, белой плиткой, белыми стенами, темным паркетным полом, душевой кабиной, настольной раковиной, столешницей из искусственного кварца, коричневым полом, шторкой для ванной, синей столешницей, тумбой под одну раковину и встроенной тумбой для на участке и в саду
На фото: маленькая ванная комната в современном стиле с плоскими фасадами, светлыми деревянными фасадами, угловым душем, унитазом-моноблоком, белой плиткой, белыми стенами, темным паркетным полом, душевой кабиной, настольной раковиной, столешницей из искусственного кварца, коричневым полом, шторкой для ванной, синей столешницей, тумбой под одну раковину и встроенной тумбой для на участке и в саду
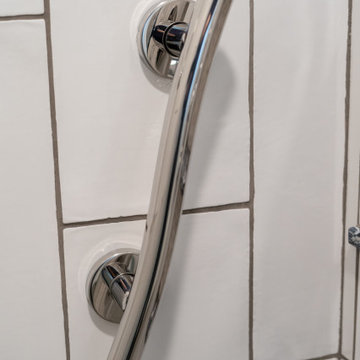
Идея дизайна: большая главная ванная комната в классическом стиле с плоскими фасадами, белыми фасадами, угловым душем, желтой плиткой, синими стенами, столешницей из кварцита, коричневым полом и синей столешницей
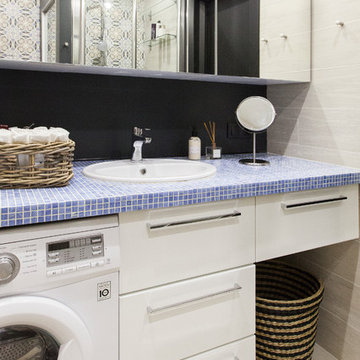
Юрий Гришко
Стильный дизайн: маленькая ванная комната в современном стиле с плоскими фасадами, белыми фасадами, угловым душем, серой плиткой, керамогранитной плиткой, душевой кабиной, накладной раковиной, столешницей из плитки и синей столешницей для на участке и в саду - последний тренд
Стильный дизайн: маленькая ванная комната в современном стиле с плоскими фасадами, белыми фасадами, угловым душем, серой плиткой, керамогранитной плиткой, душевой кабиной, накладной раковиной, столешницей из плитки и синей столешницей для на участке и в саду - последний тренд
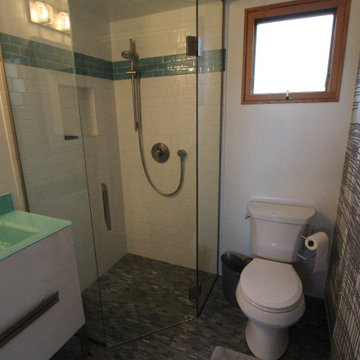
No curb corner shower, modern furniture vanity and compact water closet in the ADU bathroom. Flat curtains hide closet beyond.
На фото: маленькая ванная комната в стиле фьюжн с фасадами островного типа, белыми фасадами, угловым душем, раздельным унитазом, белой плиткой, керамогранитной плиткой, желтыми стенами, мраморным полом, душевой кабиной, консольной раковиной, стеклянной столешницей, серым полом, душем с распашными дверями и синей столешницей для на участке и в саду с
На фото: маленькая ванная комната в стиле фьюжн с фасадами островного типа, белыми фасадами, угловым душем, раздельным унитазом, белой плиткой, керамогранитной плиткой, желтыми стенами, мраморным полом, душевой кабиной, консольной раковиной, стеклянной столешницей, серым полом, душем с распашными дверями и синей столешницей для на участке и в саду с
Ванная комната с угловым душем и синей столешницей – фото дизайна интерьера
3