Ванная комната с угловым душем и раздельным унитазом – фото дизайна интерьера
Сортировать:
Бюджет
Сортировать:Популярное за сегодня
141 - 160 из 33 856 фото
1 из 3
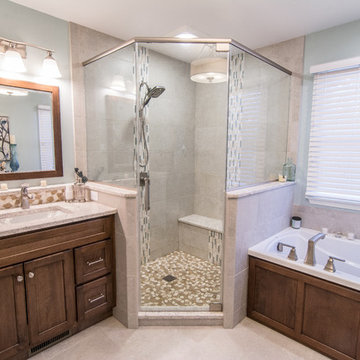
На фото: главная ванная комната среднего размера в классическом стиле с плоскими фасадами, темными деревянными фасадами, ванной в нише, угловым душем, раздельным унитазом, бежевой плиткой, керамогранитной плиткой, синими стенами, полом из керамогранита, врезной раковиной, столешницей из искусственного кварца, бежевым полом и душем с распашными дверями с

The Master bath everyone want. The space we had to work with was perfect in size to accommodate all the modern needs of today’s client.
A custom made double vanity with a double center drawers unit which rise higher than the sink counter height gives a great work space for the busy couple.
A custom mirror cut to size incorporates an opening for the window and sconce lights.
The counter top and pony wall top is made from Quartz slab that is also present in the shower and tub wall niche as the bottom shelve.
The Shower and tub wall boast a magnificent 3d polished slate tile, giving a Zen feeling as if you are in a grand spa.
Each shampoo niche has a bottom shelve made out of quarts to allow more storage space.
The Master shower has all the needed fixtures from the rain shower head, regular shower head and the hand held unit.
The glass enclosure has a privacy strip done by sand blasting a portion of the glass walls.
And don't forget the grand Jacuzzi tub having 6 regular jets, 4 back jets and 2 neck jets so you can really unwind after a hard day of work.
To complete the ensemble all the walls around a tiled with 24 by 6 gray rugged cement look tiles placed in a staggered layout.
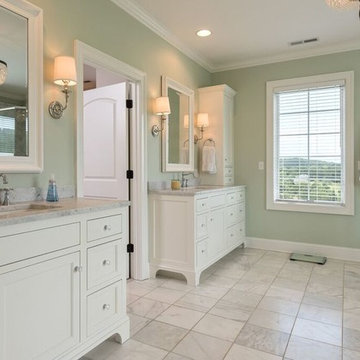
Свежая идея для дизайна: большая главная ванная комната в классическом стиле с фасадами с утопленной филенкой, белыми фасадами, угловым душем, раздельным унитазом, серой плиткой, белой плиткой, керамогранитной плиткой, зелеными стенами, полом из керамогранита, врезной раковиной, мраморной столешницей, белым полом и душем с распашными дверями - отличное фото интерьера

Textured tile shower has a linear drain and a rainhead with a hand held, in addition to a shower niche and 2 benches for a relaxing shower experience.
Photos by Chris Veith
Пример оригинального дизайна: ванная комната среднего размера в стиле модернизм с плоскими фасадами, темными деревянными фасадами, угловым душем, раздельным унитазом, серой плиткой, керамогранитной плиткой, белыми стенами, полом из керамогранита, душевой кабиной, врезной раковиной, столешницей из искусственного камня, бежевым полом и душем с распашными дверями
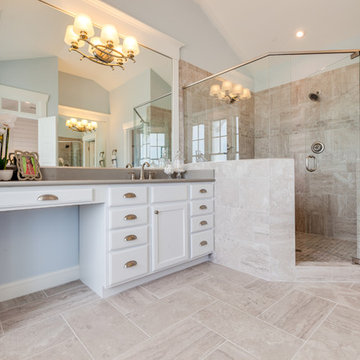
Jonathan Edwards Media
Источник вдохновения для домашнего уюта: большая главная ванная комната в морском стиле с фасадами в стиле шейкер, белыми фасадами, угловым душем, раздельным унитазом, серой плиткой, керамогранитной плиткой, синими стенами, полом из керамогранита, врезной раковиной и столешницей из искусственного кварца
Источник вдохновения для домашнего уюта: большая главная ванная комната в морском стиле с фасадами в стиле шейкер, белыми фасадами, угловым душем, раздельным унитазом, серой плиткой, керамогранитной плиткой, синими стенами, полом из керамогранита, врезной раковиной и столешницей из искусственного кварца
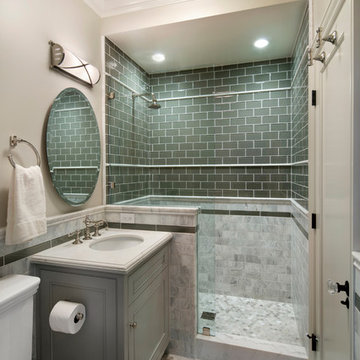
Стильный дизайн: маленькая главная ванная комната в классическом стиле с фасадами с утопленной филенкой, серыми фасадами, угловым душем, раздельным унитазом, серой плиткой, плиткой кабанчик, серыми стенами, полом из мозаичной плитки, врезной раковиной и мраморной столешницей для на участке и в саду - последний тренд
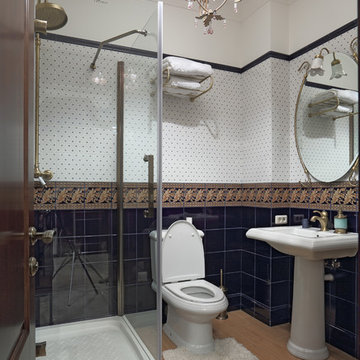
Дизайнер - Юлия Сафонова, фото Игорь Карпов
Источник вдохновения для домашнего уюта: ванная комната среднего размера в классическом стиле с раздельным унитазом, синей плиткой, керамической плиткой, белыми стенами, полом из керамогранита, раковиной с пьедесталом, угловым душем, душевой кабиной и душем с распашными дверями
Источник вдохновения для домашнего уюта: ванная комната среднего размера в классическом стиле с раздельным унитазом, синей плиткой, керамической плиткой, белыми стенами, полом из керамогранита, раковиной с пьедесталом, угловым душем, душевой кабиной и душем с распашными дверями
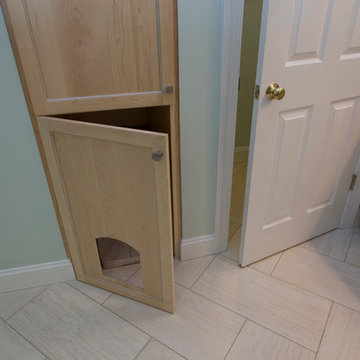
Marilyn Peryer Style House Photography
На фото: большая главная ванная комната в стиле неоклассика (современная классика) с светлыми деревянными фасадами, накладной ванной, раздельным унитазом, керамогранитной плиткой, зелеными стенами, полом из керамогранита, врезной раковиной, столешницей из гранита, фасадами в стиле шейкер, угловым душем, бежевой плиткой, бежевым полом, душем с распашными дверями и зеленой столешницей
На фото: большая главная ванная комната в стиле неоклассика (современная классика) с светлыми деревянными фасадами, накладной ванной, раздельным унитазом, керамогранитной плиткой, зелеными стенами, полом из керамогранита, врезной раковиной, столешницей из гранита, фасадами в стиле шейкер, угловым душем, бежевой плиткой, бежевым полом, душем с распашными дверями и зеленой столешницей
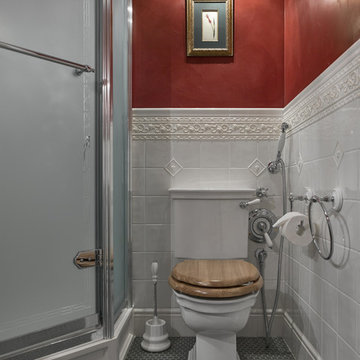
Пример оригинального дизайна: ванная комната в классическом стиле с белой плиткой, керамической плиткой, красными стенами, полом из керамической плитки, угловым душем, раздельным унитазом и душевой кабиной
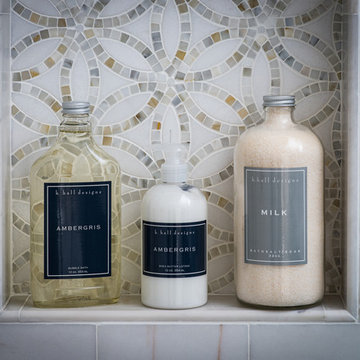
We were hired for this project to renovate a master bedroom and bathroom in an adorable colonial in the suburbs of New York. The bathroom had floor to ceiling mirrors and brown marble with dated gold fixtures and was in need of a serious upgrade. After gutting the space, we put in a beautiful neutral color palette with a charcoal vanity and big freestanding soaking tub. In the bedroom, we needed to change all of the furniture, window treatments, choose new paint colors, light fixtures and accessories. The homeowner loves blue and yellow, so we made those the accent colors and molded the rest of the room around it. Interior Design by Rachael Liberman and Photos by Arclight Images
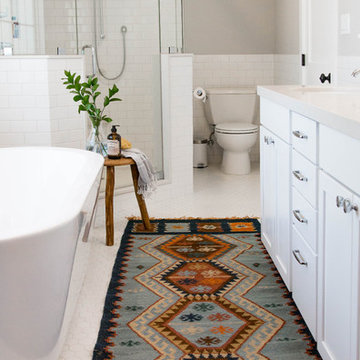
Rebecca Zajac
Идея дизайна: главная ванная комната среднего размера в стиле неоклассика (современная классика) с фасадами с утопленной филенкой, белыми фасадами, отдельно стоящей ванной, угловым душем, раздельным унитазом, белой плиткой, плиткой кабанчик, серыми стенами, полом из керамической плитки и душем с распашными дверями
Идея дизайна: главная ванная комната среднего размера в стиле неоклассика (современная классика) с фасадами с утопленной филенкой, белыми фасадами, отдельно стоящей ванной, угловым душем, раздельным унитазом, белой плиткой, плиткой кабанчик, серыми стенами, полом из керамической плитки и душем с распашными дверями
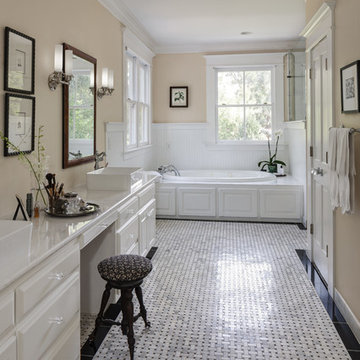
The cabinet to the left is the only thing that was existing in this redo. Love the Restoration Hardware sconces that are slightly industrial.
На фото: большая главная ванная комната в классическом стиле с фасадами с выступающей филенкой, белыми фасадами, накладной ванной, угловым душем, раздельным унитазом, черно-белой плиткой, каменной плиткой, бежевыми стенами, мраморным полом, настольной раковиной и столешницей из искусственного кварца
На фото: большая главная ванная комната в классическом стиле с фасадами с выступающей филенкой, белыми фасадами, накладной ванной, угловым душем, раздельным унитазом, черно-белой плиткой, каменной плиткой, бежевыми стенами, мраморным полом, настольной раковиной и столешницей из искусственного кварца
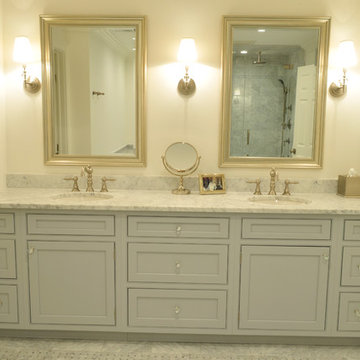
Master Bathroom
Robyn Lambo - Lambo Photography
Стильный дизайн: главная ванная комната среднего размера в классическом стиле с врезной раковиной, фасадами с утопленной филенкой, серыми фасадами, мраморной столешницей, накладной ванной, угловым душем, раздельным унитазом, серой плиткой, каменной плиткой, серыми стенами и мраморным полом - последний тренд
Стильный дизайн: главная ванная комната среднего размера в классическом стиле с врезной раковиной, фасадами с утопленной филенкой, серыми фасадами, мраморной столешницей, накладной ванной, угловым душем, раздельным унитазом, серой плиткой, каменной плиткой, серыми стенами и мраморным полом - последний тренд

На фото: большая главная ванная комната в стиле неоклассика (современная классика) с фасадами с выступающей филенкой, белыми фасадами, отдельно стоящей ванной, угловым душем, раздельным унитазом, бежевой плиткой, разноцветной плиткой, плиткой мозаикой, синими стенами, полом из керамогранита, врезной раковиной и мраморной столешницей
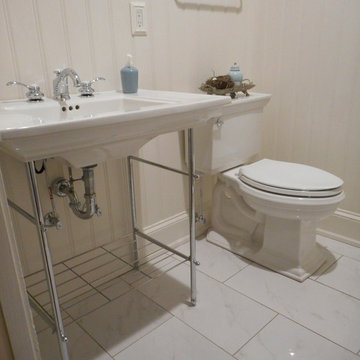
Converted this hall bathroom to a craftsman style with Kohler brand plumbing fixtures & toilet, porcelain tile floor and walls with a glass mosaic tile band, smooth ceiling, LED light/fan in the ceiling, pedestal sink with shelf, recess medicine cabinet, and vanity light.
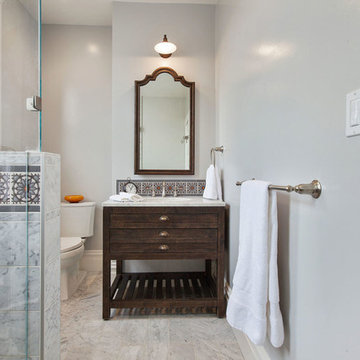
Updated master bathroom. ADA accessible and retirement-ready. Kohler sink fixtures and Fireclay tiles, hand painted Alhambra pattern and Carrera marble tile and countertops. Rustic wooden bathroom mirror. ADA compliant toilet and decorative grab bars.
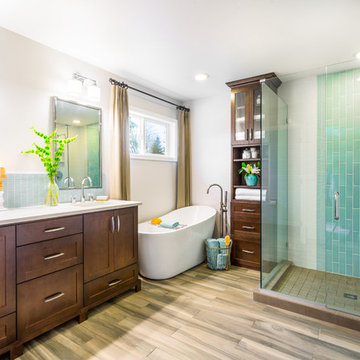
This outdated master bath had one thing going for it, space. The existing footprint was quite functional so we left it as is. We then updated the corner jetted tub with a free standing soaker tub that took up less space allowing for a bigger vanity, shower and a new linen cabinet.
Photo Credit: Holland Photography - Cory Holland - HollandPhotography.biz
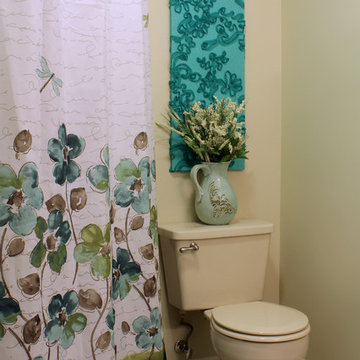
This bedroom and full bathroom are part of an adventuresome project my wife and I embarked upon to create a complete apartment in the basement of our townhouse. We designed a floor plan that creatively and efficiently used all of the 385-square-foot-space, without sacrificing beauty, comfort or function – and all without breaking the bank! To maximize our budget, we did the work ourselves and added everything from thrift store finds to DIY wall art to bring it all together.
We found this pretty and slightly whimsical shower curtain and it became the inspiration for the rest of the colors and décor in the bathroom.
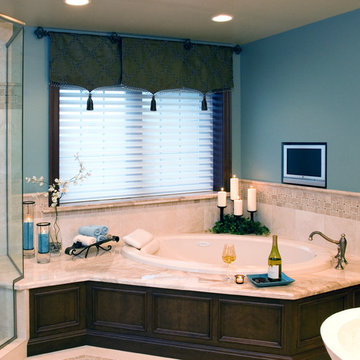
A cramped and compartmentalized master bath was turned into a lavish spa bath retreat in this Northwest Suburban home. Removing a tight walk in closet and opening up the master bath to the adjacent no longer needed children’s bedroom allowed for the new master closet to flow effortlessly out of the now expansive master bath.
A corner angled shower allows ample space for showering with a convenient bench seat that extends directly into the whirlpool tub deck. Herringbone tumbled marble tile underfoot creates a beautiful pattern that is repeated in the heated bathroom floor.
The toilet becomes unobtrusive as it hides behind a half wall behind the door to the master bedroom, and a slight niche takes its place to hold a decorative accent.
The sink wall becomes a work of art with a furniture-looking vanity graced with a functional decorative inset center cabinet and two striking marble vessel bowls with wall mounted faucets and decorative light fixtures. A delicate water fall edge on the marble counter top completes the artistic detailing.
A new doorway between rooms opens up the master bath to a new His and Hers walk-in closet, complete with an island, a makeup table, a full length mirror and even a window seat.
Ванная комната с угловым душем и раздельным унитазом – фото дизайна интерьера
8