Ванная комната с угловым душем и раковиной с пьедесталом – фото дизайна интерьера
Сортировать:
Бюджет
Сортировать:Популярное за сегодня
1 - 20 из 1 896 фото
1 из 3

Victorian Style Bathroom in Horsham, West Sussex
In the peaceful village of Warnham, West Sussex, bathroom designer George Harvey has created a fantastic Victorian style bathroom space, playing homage to this characterful house.
Making the most of present-day, Victorian Style bathroom furnishings was the brief for this project, with this client opting to maintain the theme of the house throughout this bathroom space. The design of this project is minimal with white and black used throughout to build on this theme, with present day technologies and innovation used to give the client a well-functioning bathroom space.
To create this space designer George has used bathroom suppliers Burlington and Crosswater, with traditional options from each utilised to bring the classic black and white contrast desired by the client. In an additional modern twist, a HiB illuminating mirror has been included – incorporating a present-day innovation into this timeless bathroom space.
Bathroom Accessories
One of the key design elements of this project is the contrast between black and white and balancing this delicately throughout the bathroom space. With the client not opting for any bathroom furniture space, George has done well to incorporate traditional Victorian accessories across the room. Repositioned and refitted by our installation team, this client has re-used their own bath for this space as it not only suits this space to a tee but fits perfectly as a focal centrepiece to this bathroom.
A generously sized Crosswater Clear6 shower enclosure has been fitted in the corner of this bathroom, with a sliding door mechanism used for access and Crosswater’s Matt Black frame option utilised in a contemporary Victorian twist. Distinctive Burlington ceramics have been used in the form of pedestal sink and close coupled W/C, bringing a traditional element to these essential bathroom pieces.
Bathroom Features
Traditional Burlington Brassware features everywhere in this bathroom, either in the form of the Walnut finished Kensington range or Chrome and Black Trent brassware. Walnut pillar taps, bath filler and handset bring warmth to the space with Chrome and Black shower valve and handset contributing to the Victorian feel of this space. Above the basin area sits a modern HiB Solstice mirror with integrated demisting technology, ambient lighting and customisable illumination. This HiB mirror also nicely balances a modern inclusion with the traditional space through the selection of a Matt Black finish.
Along with the bathroom fitting, plumbing and electrics, our installation team also undertook a full tiling of this bathroom space. Gloss White wall tiles have been used as a base for Victorian features while the floor makes decorative use of Black and White Petal patterned tiling with an in keeping black border tile. As part of the installation our team have also concealed all pipework for a minimal feel.
Our Bathroom Design & Installation Service
With any bathroom redesign several trades are needed to ensure a great finish across every element of your space. Our installation team has undertaken a full bathroom fitting, electrics, plumbing and tiling work across this project with our project management team organising the entire works. Not only is this bathroom a great installation, designer George has created a fantastic space that is tailored and well-suited to this Victorian Warnham home.
If this project has inspired your next bathroom project, then speak to one of our experienced designers about it.
Call a showroom or use our online appointment form to book your free design & quote.

На фото: большая главная ванная комната в стиле неоклассика (современная классика) с угловым душем, раздельным унитазом, белой плиткой, плиткой кабанчик, белыми стенами, серым полом, мраморным полом, раковиной с пьедесталом, серыми фасадами и мраморной столешницей

Unglazed porcelain – There is no glazing or any other coating applied to the tile. Their color is the same on the face of the tile as it is on the back resulting in very durable tiles that do not show the effects of heavy traffic. The most common unglazed tiles are the red quarry tiles or the granite looking porcelain ceramic tiles used in heavy commercial areas. Historic matches to the original tiles made from 1890 - 1930's. Subway Ceramic floor tiles are made of the highest quality unglazed porcelain and carefully arranged on a fiber mesh as one square foot sheets. A complimentary black hex is also in stock in both sizes and available by the sheet for creating borders and accent designs.
Subway Ceramics offers vintage tile is 3/8" thick, with a flat surface and square edges. The Subway Ceramics collection of traditional subway tile, moldings and accessories.

Источник вдохновения для домашнего уюта: большой главный совмещенный санузел в викторианском стиле с фасадами островного типа, коричневыми фасадами, ванной на ножках, угловым душем, унитазом-моноблоком, темным паркетным полом, раковиной с пьедесталом, столешницей из гранита, коричневым полом, душем с распашными дверями, белой столешницей, тумбой под две раковины, напольной тумбой, панелями на стенах, белой плиткой и керамогранитной плиткой

Veronica Rodriguez
Пример оригинального дизайна: большая ванная комната в классическом стиле с ванной на ножках, угловым душем, унитазом-моноблоком, белой плиткой, керамической плиткой, серыми стенами, раковиной с пьедесталом, мраморной столешницей, душем с распашными дверями и плоскими фасадами
Пример оригинального дизайна: большая ванная комната в классическом стиле с ванной на ножках, угловым душем, унитазом-моноблоком, белой плиткой, керамической плиткой, серыми стенами, раковиной с пьедесталом, мраморной столешницей, душем с распашными дверями и плоскими фасадами
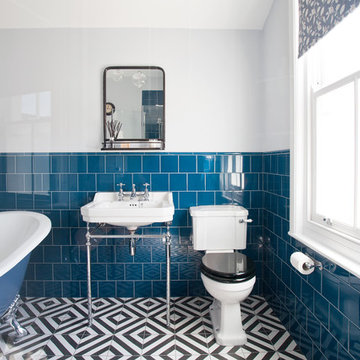
Randi Sokoloff
Стильный дизайн: маленькая ванная комната в классическом стиле с угловым душем, унитазом-моноблоком, синей плиткой, керамической плиткой, белыми стенами, полом из керамической плитки, раковиной с пьедесталом, разноцветным полом и душем с распашными дверями для на участке и в саду - последний тренд
Стильный дизайн: маленькая ванная комната в классическом стиле с угловым душем, унитазом-моноблоком, синей плиткой, керамической плиткой, белыми стенами, полом из керамической плитки, раковиной с пьедесталом, разноцветным полом и душем с распашными дверями для на участке и в саду - последний тренд
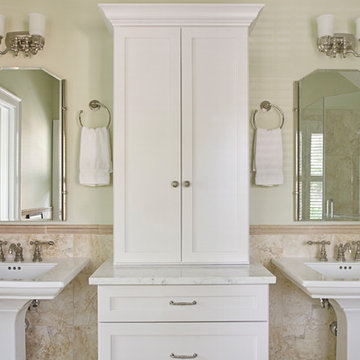
На фото: главная ванная комната среднего размера в стиле кантри с фасадами в стиле шейкер, белыми фасадами, угловым душем, бежевой плиткой, керамогранитной плиткой, раковиной с пьедесталом и мраморной столешницей с
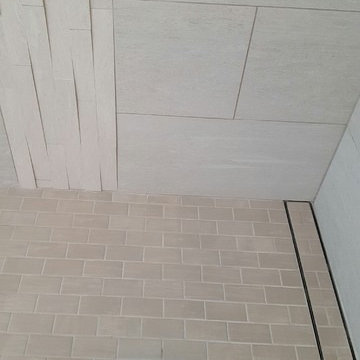
Linear drain features a tiled cover.
На фото: ванная комната среднего размера с отдельно стоящей ванной, угловым душем, унитазом-моноблоком, серой плиткой, керамогранитной плиткой, серыми стенами, полом из керамогранита и раковиной с пьедесталом
На фото: ванная комната среднего размера с отдельно стоящей ванной, угловым душем, унитазом-моноблоком, серой плиткой, керамогранитной плиткой, серыми стенами, полом из керамогранита и раковиной с пьедесталом
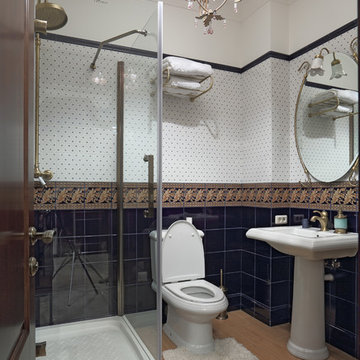
Дизайнер - Юлия Сафонова, фото Игорь Карпов
Источник вдохновения для домашнего уюта: ванная комната среднего размера в классическом стиле с раздельным унитазом, синей плиткой, керамической плиткой, белыми стенами, полом из керамогранита, раковиной с пьедесталом, угловым душем, душевой кабиной и душем с распашными дверями
Источник вдохновения для домашнего уюта: ванная комната среднего размера в классическом стиле с раздельным унитазом, синей плиткой, керамической плиткой, белыми стенами, полом из керамогранита, раковиной с пьедесталом, угловым душем, душевой кабиной и душем с распашными дверями
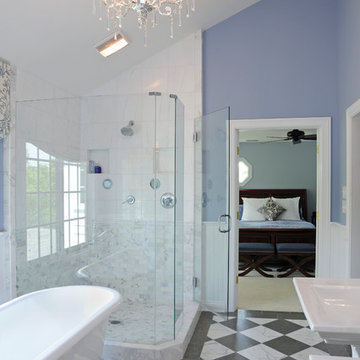
Westerville Ohio Master Bath designed by J.S. Brown & Co. Photographed by Daniel Feldkamp of Visual Edge studios for Housetrends Magazine Columbus.
Стильный дизайн: главная ванная комната в классическом стиле с отдельно стоящей ванной, раковиной с пьедесталом, угловым душем, синими стенами, раздельным унитазом, мраморным полом и разноцветным полом - последний тренд
Стильный дизайн: главная ванная комната в классическом стиле с отдельно стоящей ванной, раковиной с пьедесталом, угловым душем, синими стенами, раздельным унитазом, мраморным полом и разноцветным полом - последний тренд
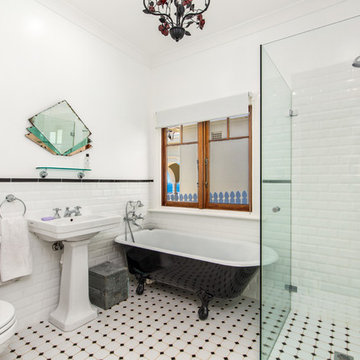
A new take on a classic bathroom style. This can work well for those wanting to keep faith with a heritage building without sacrificing amenity.
Источник вдохновения для домашнего уюта: главная ванная комната среднего размера в классическом стиле с ванной на ножках, угловым душем, раздельным унитазом, черно-белой плиткой, керамической плиткой, белыми стенами, полом из керамической плитки и раковиной с пьедесталом
Источник вдохновения для домашнего уюта: главная ванная комната среднего размера в классическом стиле с ванной на ножках, угловым душем, раздельным унитазом, черно-белой плиткой, керамической плиткой, белыми стенами, полом из керамической плитки и раковиной с пьедесталом
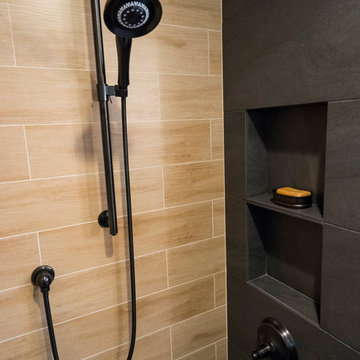
Стильный дизайн: ванная комната среднего размера в современном стиле с фасадами в стиле шейкер, фасадами цвета дерева среднего тона, угловым душем, раздельным унитазом, черной плиткой, керамогранитной плиткой, желтыми стенами, полом из керамогранита, душевой кабиной, раковиной с пьедесталом и столешницей из плитки - последний тренд
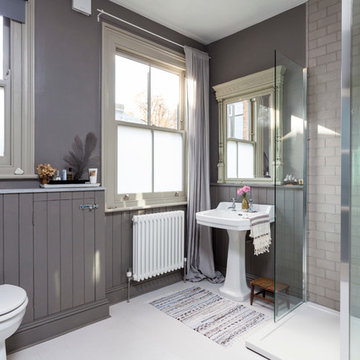
Photo: Chris Snook © 2014 Houzz
На фото: ванная комната в скандинавском стиле с раковиной с пьедесталом, угловым душем, серой плиткой, плиткой кабанчик и серыми стенами с
На фото: ванная комната в скандинавском стиле с раковиной с пьедесталом, угловым душем, серой плиткой, плиткой кабанчик и серыми стенами с
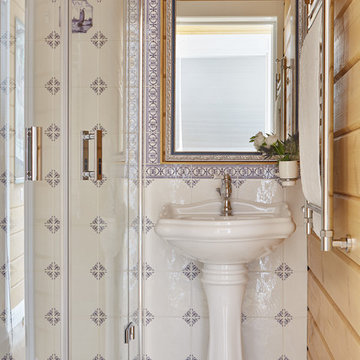
Дизайнер Екатерина Владимирова, фото Сергей Ананьев
На фото: маленькая ванная комната в классическом стиле с угловым душем, синей плиткой, белой плиткой, керамической плиткой, полом из керамогранита, душевой кабиной, раковиной с пьедесталом и серым полом для на участке и в саду с
На фото: маленькая ванная комната в классическом стиле с угловым душем, синей плиткой, белой плиткой, керамической плиткой, полом из керамогранита, душевой кабиной, раковиной с пьедесталом и серым полом для на участке и в саду с
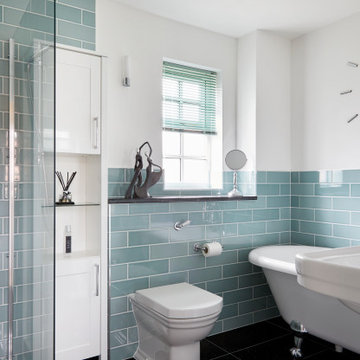
На фото: главная ванная комната среднего размера в стиле неоклассика (современная классика) с ванной на ножках, угловым душем, инсталляцией, синей плиткой, стеклянной плиткой, белыми стенами, раковиной с пьедесталом и черным полом с

Richard Downer
Стильный дизайн: ванная комната среднего размера в стиле кантри с угловым душем, раздельным унитазом, белой плиткой, плиткой кабанчик, серыми стенами, деревянным полом, серым полом, открытым душем и раковиной с пьедесталом - последний тренд
Стильный дизайн: ванная комната среднего размера в стиле кантри с угловым душем, раздельным унитазом, белой плиткой, плиткой кабанчик, серыми стенами, деревянным полом, серым полом, открытым душем и раковиной с пьедесталом - последний тренд
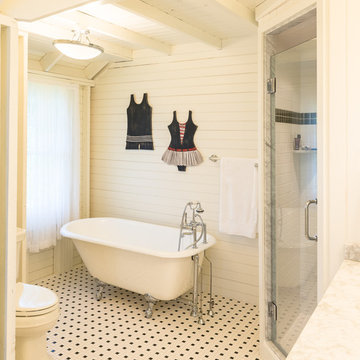
Karen Knecht Photography
На фото: маленькая главная ванная комната в морском стиле с ванной на ножках, угловым душем, унитазом-моноблоком, белой плиткой, керамической плиткой, белыми стенами, полом из мозаичной плитки и раковиной с пьедесталом для на участке и в саду с
На фото: маленькая главная ванная комната в морском стиле с ванной на ножках, угловым душем, унитазом-моноблоком, белой плиткой, керамической плиткой, белыми стенами, полом из мозаичной плитки и раковиной с пьедесталом для на участке и в саду с
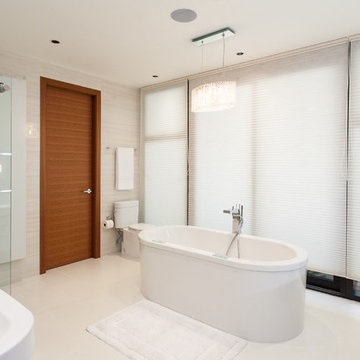
This centrally located bath tub sits beneath built in ceiling speakers, remote controllable using one's iphone or ipad. Also controllable are the electronic shades, the lighting, and the in-floor heating. Control systems provided by La Scala.
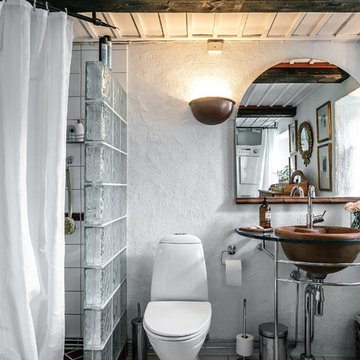
На фото: маленькая ванная комната в стиле кантри с угловым душем, белыми стенами, раковиной с пьедесталом, унитазом-моноблоком, белой плиткой, душевой кабиной, белым полом и шторкой для ванной для на участке и в саду с
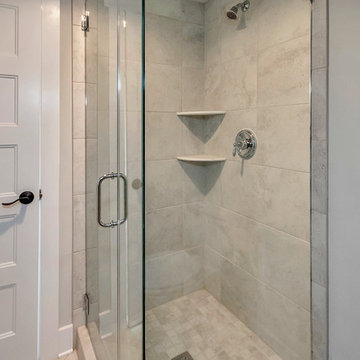
Стильный дизайн: маленькая ванная комната в современном стиле с угловым душем, раздельным унитазом, серой плиткой, керамогранитной плиткой, полом из керамогранита, душевой кабиной, раковиной с пьедесталом, бежевым полом, душем с распашными дверями и серыми стенами для на участке и в саду - последний тренд
Ванная комната с угловым душем и раковиной с пьедесталом – фото дизайна интерьера
1