Ванная комната с угловым душем и полом из травертина – фото дизайна интерьера
Сортировать:
Бюджет
Сортировать:Популярное за сегодня
21 - 40 из 3 535 фото
1 из 3
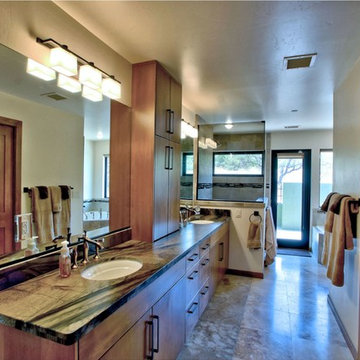
Master bathroom with views of Sedona, AZ from the shower
На фото: большая главная ванная комната в современном стиле с плоскими фасадами, фасадами цвета дерева среднего тона, белыми стенами, врезной раковиной, угловой ванной, угловым душем, полом из травертина и мраморной столешницей
На фото: большая главная ванная комната в современном стиле с плоскими фасадами, фасадами цвета дерева среднего тона, белыми стенами, врезной раковиной, угловой ванной, угловым душем, полом из травертина и мраморной столешницей
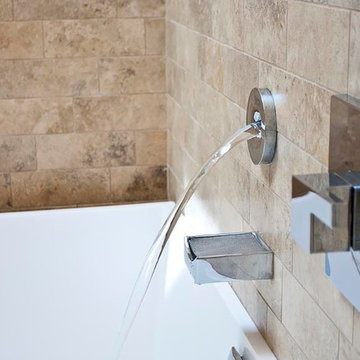
Идея дизайна: главная ванная комната среднего размера в современном стиле с врезной раковиной, фасадами с выступающей филенкой, фасадами цвета дерева среднего тона, столешницей из гранита, отдельно стоящей ванной, угловым душем, коричневой плиткой, каменной плиткой, коричневыми стенами и полом из травертина
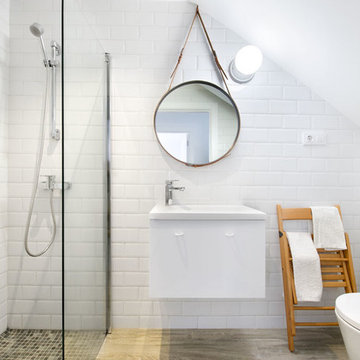
Стильный дизайн: маленькая ванная комната в морском стиле с плоскими фасадами, белыми фасадами, угловым душем, унитазом-моноблоком, белой плиткой, плиткой кабанчик, белыми стенами, полом из травертина, душевой кабиной и монолитной раковиной для на участке и в саду - последний тренд
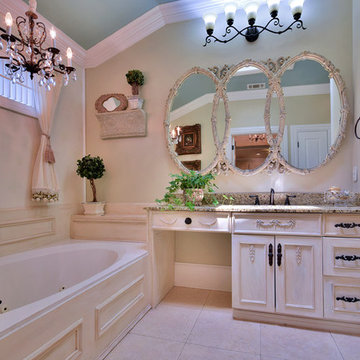
На фото: большая главная ванная комната в стиле неоклассика (современная классика) с фасадами островного типа, искусственно-состаренными фасадами, столешницей из гранита, гидромассажной ванной, угловым душем, бежевой плиткой, керамогранитной плиткой, бежевыми стенами и полом из травертина
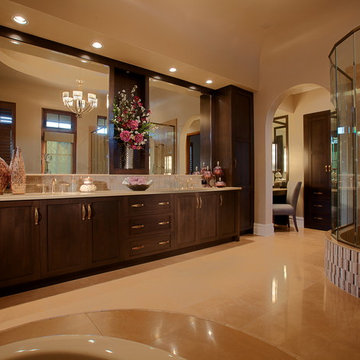
Master Bath
На фото: огромная главная ванная комната в современном стиле с накладной раковиной, фасадами цвета дерева среднего тона, столешницей из гранита, накладной ванной, биде, разноцветной плиткой, полом из травертина, фасадами в стиле шейкер, угловым душем, керамической плиткой и бежевыми стенами с
На фото: огромная главная ванная комната в современном стиле с накладной раковиной, фасадами цвета дерева среднего тона, столешницей из гранита, накладной ванной, биде, разноцветной плиткой, полом из травертина, фасадами в стиле шейкер, угловым душем, керамической плиткой и бежевыми стенами с
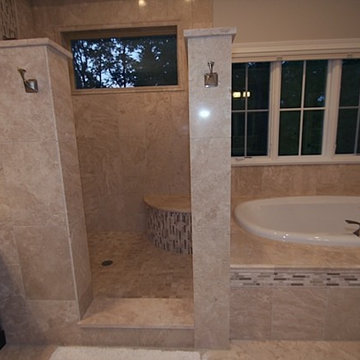
На фото: главная ванная комната среднего размера в современном стиле с фасадами с утопленной филенкой, темными деревянными фасадами, накладной ванной, угловым душем, бежевой плиткой, коричневой плиткой, белой плиткой, плиткой мозаикой, бежевыми стенами, полом из травертина, раковиной с пьедесталом и столешницей из известняка с

Источник вдохновения для домашнего уюта: маленькая главная ванная комната в стиле кантри с фасадами в стиле шейкер, зелеными фасадами, угловым душем, раздельным унитазом, белой плиткой, плиткой кабанчик, белыми стенами, полом из травертина, накладной раковиной, столешницей из талькохлорита, бежевым полом, душем с распашными дверями, белой столешницей, нишей, тумбой под одну раковину и встроенной тумбой для на участке и в саду
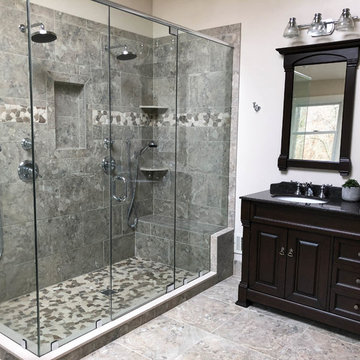
The double shower has separate hand spray controls against gray ceramic tiling with two-toned mosaic design that matches the wet bed shower floor. Custom corner shelving and wall pockets provide with-in reach storage on both ends of the shower allow for everyone to have their toiletries in reach. A gorgeous black double vanity with black granite counter-top, amble cabinetry storage space and matching black double mirrors complete the en-suite ensemble that is perfect for any busy couple.
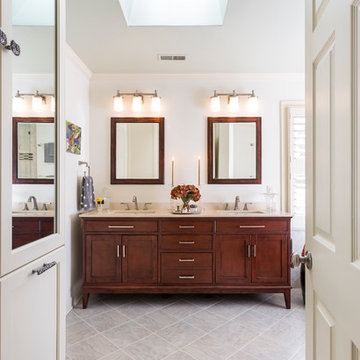
Jim Schmid Photography
Свежая идея для дизайна: главная ванная комната среднего размера в классическом стиле с врезной раковиной, фасадами в стиле шейкер, фасадами цвета дерева среднего тона, мраморной столешницей, ванной в нише, угловым душем, раздельным унитазом, серой плиткой, керамогранитной плиткой, бежевыми стенами, полом из травертина, серым полом и бежевой столешницей - отличное фото интерьера
Свежая идея для дизайна: главная ванная комната среднего размера в классическом стиле с врезной раковиной, фасадами в стиле шейкер, фасадами цвета дерева среднего тона, мраморной столешницей, ванной в нише, угловым душем, раздельным унитазом, серой плиткой, керамогранитной плиткой, бежевыми стенами, полом из травертина, серым полом и бежевой столешницей - отличное фото интерьера

hex,tile,floor,master,bath,in,corner,stand alone tub,scalloped,chandelier, light, pendant,oriental,rug,arched,mirrors,inset,cabinet,drawers,bronze, tub, faucet,gray,wall,paint,tub in corner,below windows,arched windows,pretty light,pretty shade,oval hardware,custom,medicine,cabinet

Идея дизайна: большая главная ванная комната в морском стиле с врезной раковиной, плоскими фасадами, темными деревянными фасадами, столешницей из гранита, накладной ванной, угловым душем, зелеными стенами, полом из травертина, серой плиткой, бежевым полом и душем с распашными дверями

На фото: большая главная ванная комната в стиле неоклассика (современная классика) с фасадами с выступающей филенкой, бежевыми фасадами, гидромассажной ванной, угловым душем, раздельным унитазом, бежевой плиткой, плиткой из травертина, бежевыми стенами, полом из травертина, врезной раковиной, столешницей из гранита, бежевым полом и душем с распашными дверями

The owner of this urban residence, which exhibits many natural materials, i.e., exposed brick and stucco interior walls, originally signed a contract to update two of his bathrooms. But, after the design and material phase began in earnest, he opted to removed the second bathroom from the project and focus entirely on the Master Bath. And, what a marvelous outcome!
With the new design, two fullheight walls were removed (one completely and the second lowered to kneewall height) allowing the eye to sweep the entire space as one enters. The views, no longer hindered by walls, have been completely enhanced by the materials chosen.
The limestone counter and tub deck are mated with the Riftcut Oak, Espresso stained, custom cabinets and panels. Cabinetry, within the extended design, that appears to float in space, is highlighted by the undercabinet LED lighting, creating glowing warmth that spills across the buttercolored floor.
Stacked stone wall and splash tiles are balanced perfectly with the honed travertine floor tiles; floor tiles installed with a linear stagger, again, pulling the viewer into the restful space.
The lighting, introduced, appropriately, in several layers, includes ambient, task (sconces installed through the mirroring), and “sparkle” (undercabinet LED and mirrorframe LED).
The final detail that marries this beautifully remodeled bathroom was the removal of the entry slab hinged door and in the installation of the new custom five glass panel pocket door. It appears not one detail was overlooked in this marvelous renovation.
Follow the link below to learn more about the designer of this project James L. Campbell CKD http://lamantia.com/designers/james-l-campbell-ckd/

The footprint of this bathroom remained true to its original form. Our clients wanted to add more storage opportunities so customized cabinetry solutions were added. Finishes were updated with a focus on staying true to the original craftsman aesthetic of this Sears Kit Home. This pull and replace bathroom remodel was designed and built by Meadowlark Design + Build in Ann Arbor, Michigan. Photography by Sean Carter.
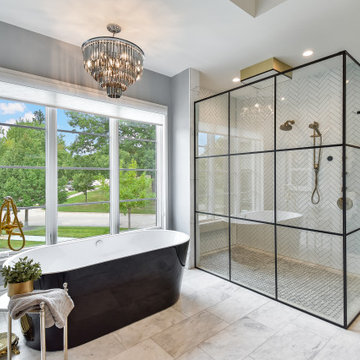
This master bath vanity provides ample space. A herringbone pattern tile wall is added behind the floating mirrors. The deep blue resonates with the gold trim and hardware.
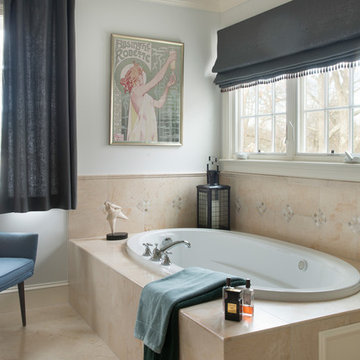
Свежая идея для дизайна: большая главная ванная комната в стиле неоклассика (современная классика) с накладной ванной, угловым душем, бежевой плиткой, плиткой из травертина, серыми стенами, полом из травертина, бежевым полом, душем с распашными дверями и бежевой столешницей - отличное фото интерьера

Architect: RRM Design | Photo by: Jim Bartsch | Built by Allen
This Houzz project features the wide array of bathroom projects that Allen Construction has built and, where noted, designed over the years.
Allen Kitchen & Bath - the company's design-build division - works with clients to design the kitchen of their dreams within a tightly controlled budget. We’re there for you every step of the way, from initial sketches through welcoming you into your newly upgraded space. Combining both design and construction experts on one team helps us to minimize both budget and timelines for our clients. And our six phase design process is just one part of why we consistently earn rave reviews year after year.
Learn more about our process and design team at: http://design.buildallen.com
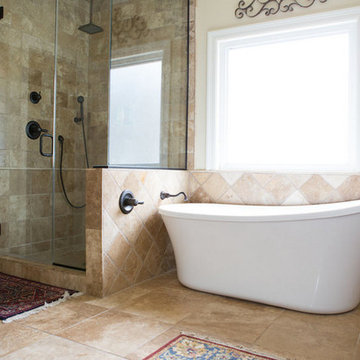
Photography by DiAnna Paulk
На фото: главная ванная комната среднего размера в средиземноморском стиле с полом из травертина, коричневой плиткой, коричневыми стенами, отдельно стоящей ванной, угловым душем, каменной плиткой, коричневым полом и душем с распашными дверями с
На фото: главная ванная комната среднего размера в средиземноморском стиле с полом из травертина, коричневой плиткой, коричневыми стенами, отдельно стоящей ванной, угловым душем, каменной плиткой, коричневым полом и душем с распашными дверями с
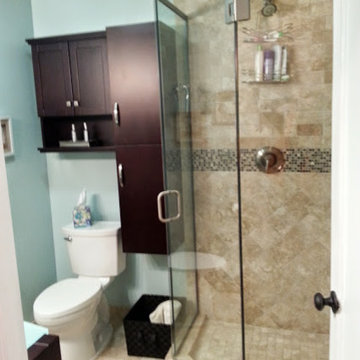
На фото: маленькая детская ванная комната в классическом стиле с плоскими фасадами, темными деревянными фасадами, стеклянной столешницей, угловым душем, раздельным унитазом, бежевой плиткой, каменной плиткой, зелеными стенами и полом из травертина для на участке и в саду с
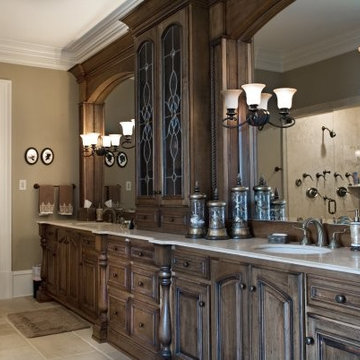
На фото: большая главная ванная комната в средиземноморском стиле с фасадами с выступающей филенкой, темными деревянными фасадами, накладной ванной, угловым душем, бежевой плиткой, керамогранитной плиткой, бежевыми стенами, полом из травертина, врезной раковиной, столешницей из кварцита, бежевым полом, душем с распашными дверями и бежевой столешницей с
Ванная комната с угловым душем и полом из травертина – фото дизайна интерьера
2