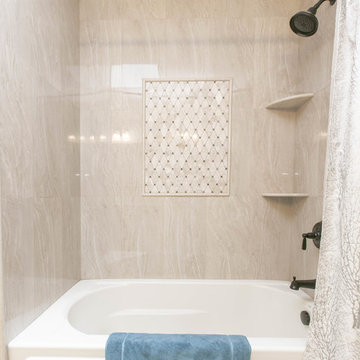Ванная комната с угловым душем и полом из травертина – фото дизайна интерьера
Сортировать:
Бюджет
Сортировать:Популярное за сегодня
181 - 200 из 3 532 фото
1 из 3
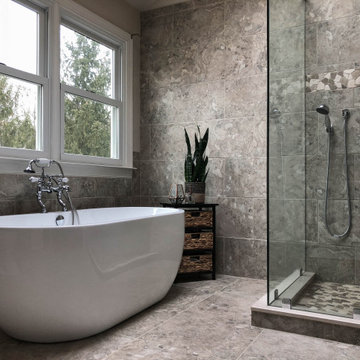
This beautiful large master bathroom remodel was designed with an open concept and traditional styling features glass shower doors and a striking white free-standing tub with stainless steel faucets.
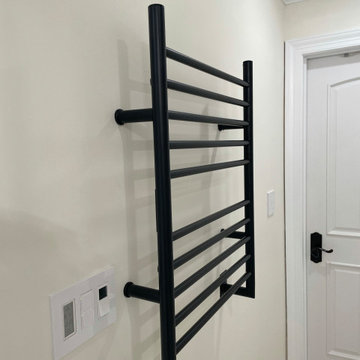
Travertine Lookalike ceramic tile – Gloss on the shower walls and matte on the bathroom floor.
Pebble tile on shower floor
Linear drain with tile insert
Built in shower bench topped with Quartz Arno
Knee walls and curb topped with Quartz Arno
Hidden shower niches in knee walls so they cannot be seen in the rest of the bathroom.
Frameless glass shower enclosure with dual swinging pivot door in champagne bronze.
Champagne bronze dual function diverter with handheld shower want.
Wood wainscoting surrounding freestanding tub and outside of knee walls.
We build a knee wall in from of the freestanding tub and capped with a Quartz Arno ledge to give a place to put your hand as you enter and exit the tub.
Deck mounted champagne bronze tub faucet
Egg shaped freestanding tub
ForeverMark cabinets with a full size pantry cabinet
Champagne bronze cabinet hardware
Champagne bronze widespread sink faucets
Outlets inside (2) vanity drawers for easy access
Powered recessed medicine cabinet with outlets inside
Sconce lighting between each mirror
(2) 4” recessed light above sinks on each vanity
Special exhaust fan that is a light, fan, and Bluetooth radio.
Oil Rubbed bronze heated towel bar to tight in the original door hardware.
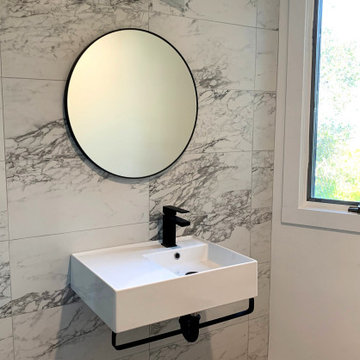
A simple cost effective remodel for a small dated bathroom.
See Before Photo.
New vinyl wood flooring and gray and white marble tiles mix with black fixtures and black, white and brass lighting.
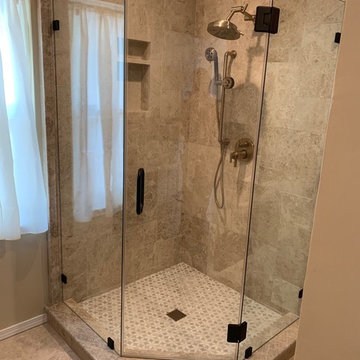
Стильный дизайн: ванная комната среднего размера в средиземноморском стиле с фасадами островного типа, темными деревянными фасадами, угловым душем, раздельным унитазом, коричневой плиткой, каменной плиткой, бежевыми стенами, полом из травертина, душевой кабиной, накладной раковиной, столешницей из гранита, коричневым полом, душем с распашными дверями и коричневой столешницей - последний тренд
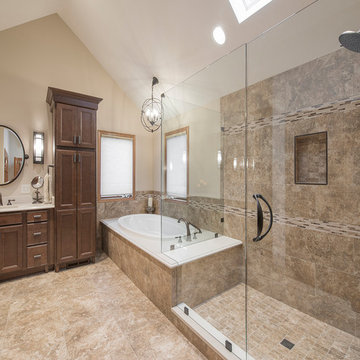
Thom Sivo Photography
Свежая идея для дизайна: большая главная ванная комната в классическом стиле с фасадами с утопленной филенкой, темными деревянными фасадами, накладной ванной, угловым душем, коричневой плиткой, каменной плиткой, бежевыми стенами, полом из травертина, врезной раковиной, коричневым полом, душем с распашными дверями и бежевой столешницей - отличное фото интерьера
Свежая идея для дизайна: большая главная ванная комната в классическом стиле с фасадами с утопленной филенкой, темными деревянными фасадами, накладной ванной, угловым душем, коричневой плиткой, каменной плиткой, бежевыми стенами, полом из травертина, врезной раковиной, коричневым полом, душем с распашными дверями и бежевой столешницей - отличное фото интерьера
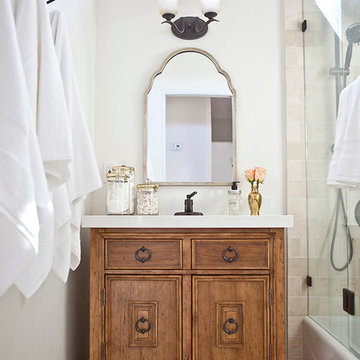
Kristen Vincent Photography
Идея дизайна: маленькая главная ванная комната в средиземноморском стиле с фасадами цвета дерева среднего тона, угловым душем, бежевой плиткой, каменной плиткой, белыми стенами, полом из травертина, врезной раковиной, столешницей из искусственного кварца, ванной в нише, зеркалом с подсветкой и фасадами с утопленной филенкой для на участке и в саду
Идея дизайна: маленькая главная ванная комната в средиземноморском стиле с фасадами цвета дерева среднего тона, угловым душем, бежевой плиткой, каменной плиткой, белыми стенами, полом из травертина, врезной раковиной, столешницей из искусственного кварца, ванной в нише, зеркалом с подсветкой и фасадами с утопленной филенкой для на участке и в саду
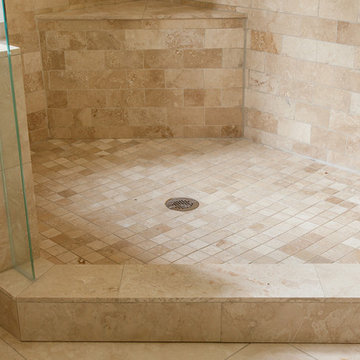
Although the materials in this room are all natural stone, there are many ways to create interest and focal points using different products. By using a 3 dimensional travertine on the tub face, along with 3 additional tile sizes in the bathroom, it provides more texture to the area and reinforces the spa theme throughout the room.
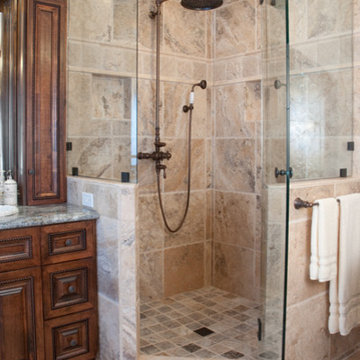
Photographer: Patricia Bean
Пример оригинального дизайна: главная ванная комната среднего размера в классическом стиле с фасадами с выступающей филенкой, темными деревянными фасадами, столешницей из гранита, накладной раковиной, угловым душем, унитазом-моноблоком, бежевой плиткой, каменной плиткой, белыми стенами и полом из травертина
Пример оригинального дизайна: главная ванная комната среднего размера в классическом стиле с фасадами с выступающей филенкой, темными деревянными фасадами, столешницей из гранита, накладной раковиной, угловым душем, унитазом-моноблоком, бежевой плиткой, каменной плиткой, белыми стенами и полом из травертина
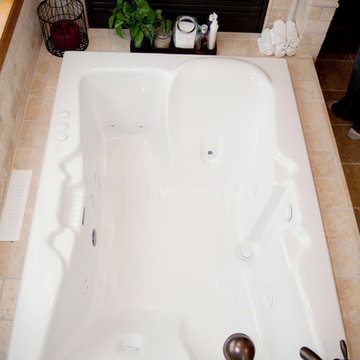
На фото: большая главная ванная комната в классическом стиле с настольной раковиной, фасадами с выступающей филенкой, темными деревянными фасадами, столешницей из гранита, угловым душем, раздельным унитазом, коричневой плиткой, каменной плиткой, бежевыми стенами и полом из травертина
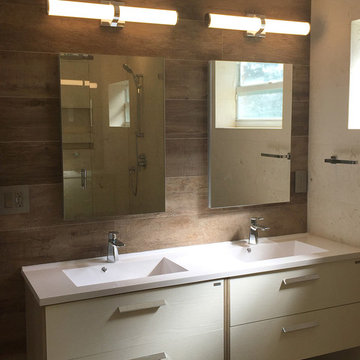
На фото: главная ванная комната в стиле модернизм с плоскими фасадами, светлыми деревянными фасадами, угловым душем, унитазом-моноблоком, керамогранитной плиткой, полом из травертина и душем с распашными дверями
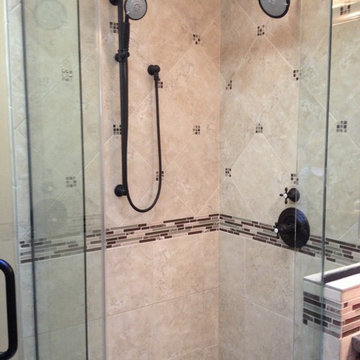
Идея дизайна: маленькая ванная комната в классическом стиле с накладной ванной, угловым душем, раздельным унитазом, белой плиткой, удлиненной плиткой, белыми стенами, душевой кабиной, накладной раковиной, столешницей из искусственного камня и полом из травертина для на участке и в саду
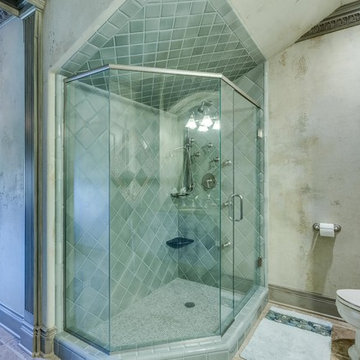
На фото: ванная комната среднего размера в стиле кантри с фасадами с выступающей филенкой, серыми фасадами, раздельным унитазом, зеленой плиткой, серыми стенами, полом из травертина, душевой кабиной, врезной раковиной, столешницей из гранита, угловым душем, керамической плиткой, бежевым полом и душем с распашными дверями
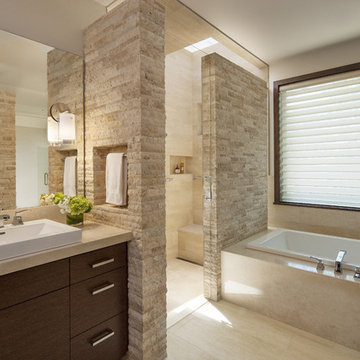
Jim Bartsch
Идея дизайна: главная ванная комната в современном стиле с настольной раковиной, плоскими фасадами, темными деревянными фасадами, мраморной столешницей, угловым душем, унитазом-моноблоком, полом из травертина и накладной ванной
Идея дизайна: главная ванная комната в современном стиле с настольной раковиной, плоскими фасадами, темными деревянными фасадами, мраморной столешницей, угловым душем, унитазом-моноблоком, полом из травертина и накладной ванной
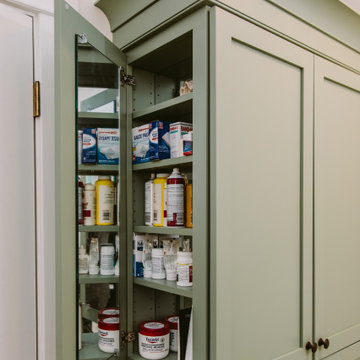
Стильный дизайн: маленькая главная ванная комната в стиле кантри с фасадами в стиле шейкер, зелеными фасадами, угловым душем, раздельным унитазом, белой плиткой, плиткой кабанчик, белыми стенами, полом из травертина, накладной раковиной, столешницей из талькохлорита, бежевым полом, душем с распашными дверями, белой столешницей, нишей, тумбой под одну раковину и встроенной тумбой для на участке и в саду - последний тренд
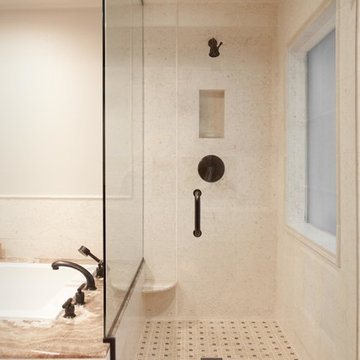
Rebecca Chambers
На фото: главная ванная комната среднего размера в стиле неоклассика (современная классика) с фасадами с выступающей филенкой, коричневыми фасадами, накладной ванной, угловым душем, унитазом-моноблоком, бежевой плиткой, каменной плиткой, бежевыми стенами, полом из травертина, врезной раковиной и столешницей из кварцита с
На фото: главная ванная комната среднего размера в стиле неоклассика (современная классика) с фасадами с выступающей филенкой, коричневыми фасадами, накладной ванной, угловым душем, унитазом-моноблоком, бежевой плиткой, каменной плиткой, бежевыми стенами, полом из травертина, врезной раковиной и столешницей из кварцита с
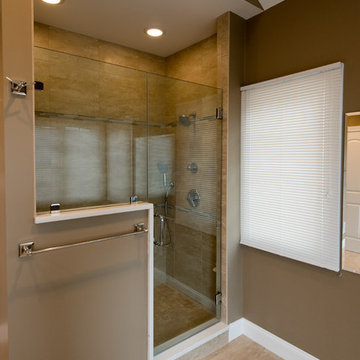
Design Services Provided - Architect was asked to convert this 1950's Split Level Style home into a Traditional Style home with a 2-story height grand entry foyer. The new design includes modern amenities such as a large 'Open Plan' kitchen, a family room, a home office, an oversized garage, spacious bedrooms with large closets, a second floor laundry room and a private master bedroom suite for the owners that includes two walk-in closets and a grand master bathroom with a vaulted ceiling. The Architect presented the new design using Professional 3D Design Software. This approach allowed the Owners to clearly understand the proposed design and secondly, it was beneficial to the Contractors who prepared Preliminary Cost Estimates. The construction duration was nine months and the project was completed in September 2015. The client is thrilled with the end results! We established a wonderful working relationship and a lifetime friendship. I am truly thankful for this opportunity to design this home and work with this client!
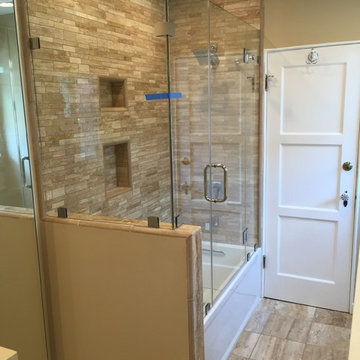
Complete master bathroom remodeling, reconfiguring locations for toilet and Vanity Plumbing, more open concept design, travertine tiles all over, Frameless custom glass enclosure around tub, Chrome fixtures and a Prefabricated Vanity and counter top.
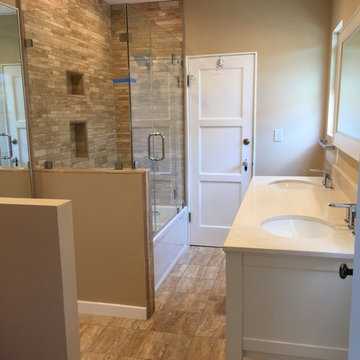
Complete master bathroom remodeling, reconfiguring locations for toilet and Vanity Plumbing, more open concept design, travertine tiles all over, Frameless custom glass enclosure around tub, Chrome fixtures and a Prefabricated Vanity and counter top.
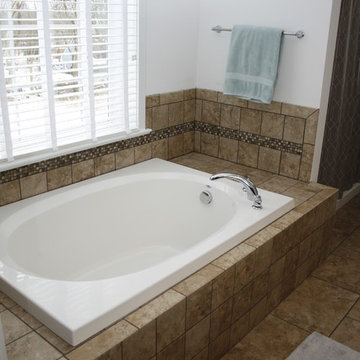
На фото: главная ванная комната среднего размера в стиле неоклассика (современная классика) с плоскими фасадами, черными фасадами, накладной ванной, угловым душем, унитазом-моноблоком, бежевой плиткой, коричневой плиткой, керамической плиткой, белыми стенами, полом из травертина, монолитной раковиной и столешницей из искусственного камня
Ванная комната с угловым душем и полом из травертина – фото дизайна интерьера
10
