Ванная комната с угловым душем и плиткой мозаикой – фото дизайна интерьера
Сортировать:
Бюджет
Сортировать:Популярное за сегодня
81 - 100 из 3 982 фото
1 из 3

Old farmhouses offer charm and character but usually need some careful changes to efficiently serve the needs of today’s families. This blended family of four desperately desired a master bath and walk-in closet in keeping with the exceptional features of the home. At the top of the list were a large shower, double vanity, and a private toilet area. They also requested additional storage for bathroom items. Windows, doorways could not be relocated, but certain nonloadbearing walls could be removed. Gorgeous antique flooring had to be patched where walls were removed without being noticeable. Original interior doors and woodwork were restored. Deep window sills give hints to the thick stone exterior walls. A local reproduction furniture maker with national accolades was the perfect choice for the cabinetry which was hand planed and hand finished the way furniture was built long ago. Even the wood tops on the beautiful dresser and bench were rich with dimension from these techniques. The legs on the double vanity were hand turned by Amish woodworkers to add to the farmhouse flair. Marble tops and tile as well as antique style fixtures were chosen to complement the classic look of everything else in the room. It was important to choose contractors and installers experienced in historic remodeling as the old systems had to be carefully updated. Every item on the wish list was achieved in this project from functional storage and a private water closet to every aesthetic detail desired. If only the farmers who originally inhabited this home could see it now! Matt Villano Photography
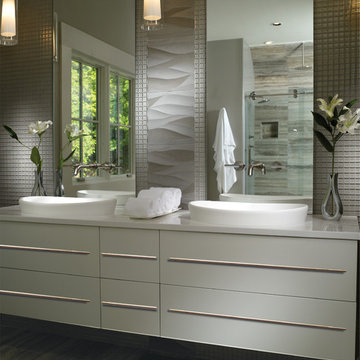
На фото: главная ванная комната среднего размера в современном стиле с накладной раковиной, белыми фасадами, серой плиткой, серыми стенами, полом из винила, плоскими фасадами, угловым душем, плиткой мозаикой и столешницей из искусственного камня с
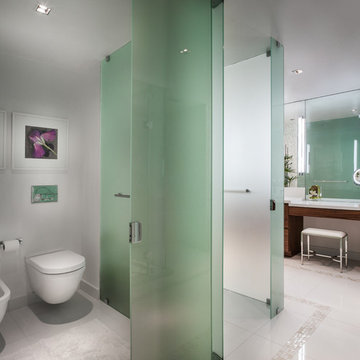
Master Bathroom Frosted glass double toilet rooms.
Bisazza Custom Made Mosaic Tiles and Quartz Floors.
Walnut Double Vanity with Make Up area.
Photo by Emilio Collavino

Свежая идея для дизайна: главная ванная комната среднего размера в современном стиле с фасадами островного типа, темными деревянными фасадами, угловой ванной, угловым душем, желтой плиткой, плиткой мозаикой, желтыми стенами, полом из керамогранита, настольной раковиной, столешницей из искусственного камня, серым полом, душем с распашными дверями, бежевой столешницей, нишей, тумбой под две раковины и подвесной тумбой - отличное фото интерьера

Download our free ebook, Creating the Ideal Kitchen. DOWNLOAD NOW
What’s the next best thing to a tropical vacation in the middle of a Chicago winter? Well, how about a tropical themed bath that works year round? The goal of this bath was just that, to bring some fun, whimsy and tropical vibes!
We started out by making some updates to the built in bookcase leading into the bath. It got an easy update by removing all the stained trim and creating a simple arched opening with a few floating shelves for a much cleaner and up-to-date look. We love the simplicity of this arch in the space.
Now, into the bathroom design. Our client fell in love with this beautiful handmade tile featuring tropical birds and flowers and featuring bright, vibrant colors. We played off the tile to come up with the pallet for the rest of the space. The cabinetry and trim is a custom teal-blue paint that perfectly picks up on the blue in the tile. The gold hardware, lighting and mirror also coordinate with the colors in the tile.
Because the house is a 1930’s tudor, we played homage to that by using a simple black and white hex pattern on the floor and retro style hardware that keep the whole space feeling vintage appropriate. We chose a wall mount unpolished brass hardware faucet which almost gives the feel of a tropical fountain. It just works. The arched mirror continues the arch theme from the bookcase.
For the shower, we chose a coordinating antique white tile with the same tropical tile featured in a shampoo niche where we carefully worked to get a little bird almost standing on the niche itself. We carried the gold fixtures into the shower, and instead of a shower door, the shower features a simple hinged glass panel that is easy to clean and allows for easy access to the shower controls.
Designed by: Susan Klimala, CKBD
Photography by: Michael Kaskel
For more design inspiration go to: www.kitchenstudio-ge.com
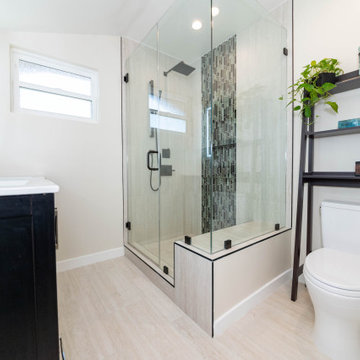
Modern bathroom remodel. Los Angeles. Beige porcelain tile floor, mosaic glass tile, two sinks, freestanding vanity, bronze fixtures, and hardware. Shower enclosed.
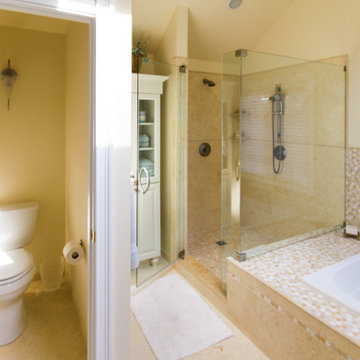
Providing hierarchy of spaces, the enclosed restroom in the bathroom allows for the rest of the space to be used simultaneously.
Стильный дизайн: большая главная ванная комната в стиле фьюжн с фасадами с декоративным кантом, белыми фасадами, угловой ванной, угловым душем, раздельным унитазом, разноцветной плиткой, плиткой мозаикой, бежевыми стенами, полом из керамогранита, врезной раковиной, столешницей из гранита, бежевым полом, душем с распашными дверями и бежевой столешницей - последний тренд
Стильный дизайн: большая главная ванная комната в стиле фьюжн с фасадами с декоративным кантом, белыми фасадами, угловой ванной, угловым душем, раздельным унитазом, разноцветной плиткой, плиткой мозаикой, бежевыми стенами, полом из керамогранита, врезной раковиной, столешницей из гранита, бежевым полом, душем с распашными дверями и бежевой столешницей - последний тренд

www.vanessamphoto.com
На фото: маленькая ванная комната в стиле неоклассика (современная классика) с фасадами в стиле шейкер, темными деревянными фасадами, угловым душем, разноцветной плиткой, плиткой мозаикой, полом из керамогранита, душевой кабиной, раздельным унитазом, душем с распашными дверями, коричневым полом, серыми стенами, врезной раковиной и столешницей из кварцита для на участке и в саду
На фото: маленькая ванная комната в стиле неоклассика (современная классика) с фасадами в стиле шейкер, темными деревянными фасадами, угловым душем, разноцветной плиткой, плиткой мозаикой, полом из керамогранита, душевой кабиной, раздельным унитазом, душем с распашными дверями, коричневым полом, серыми стенами, врезной раковиной и столешницей из кварцита для на участке и в саду
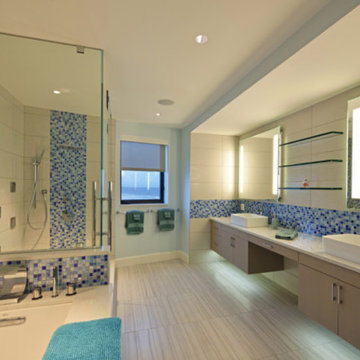
If there is a God of architecture he was smiling when this large oceanfront contemporary home was conceived in built.
Located in Treasure Island, The Sand Castle Capital of the world, our modern, majestic masterpiece is a turtle friendly beacon of beauty and brilliance. This award-winning home design includes a three-story glass staircase, six sets of folding glass window walls to the ocean, custom artistic lighting and custom cabinetry and millwork galore. What an inspiration it has been for JS. Company to be selected to build this exceptional one-of-a-kind luxury home.
Contemporary, Tampa Flordia
DSA
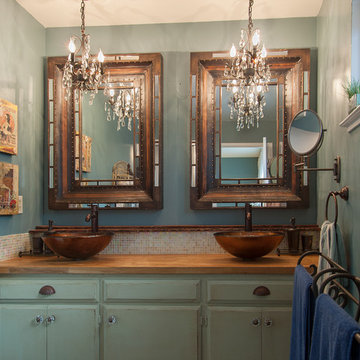
click here to see BEFORE photos / AFTER photos http://ayeletdesigns.com/sunnyvale17/
Photos credit to Arnona Oren Photography
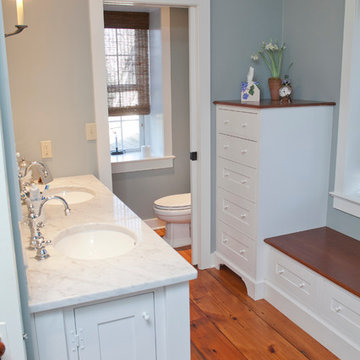
Old farmhouses offer charm and character but usually need some careful changes to efficiently serve the needs of today’s families. This blended family of four desperately desired a master bath and walk-in closet in keeping with the exceptional features of the home. At the top of the list were a large shower, double vanity, and a private toilet area. They also requested additional storage for bathroom items. Windows, doorways could not be relocated, but certain nonloadbearing walls could be removed. Gorgeous antique flooring had to be patched where walls were removed without being noticeable. Original interior doors and woodwork were restored. Deep window sills give hints to the thick stone exterior walls. A local reproduction furniture maker with national accolades was the perfect choice for the cabinetry which was hand planed and hand finished the way furniture was built long ago. Even the wood tops on the beautiful dresser and bench were rich with dimension from these techniques. The legs on the double vanity were hand turned by Amish woodworkers to add to the farmhouse flair. Marble tops and tile as well as antique style fixtures were chosen to complement the classic look of everything else in the room. It was important to choose contractors and installers experienced in historic remodeling as the old systems had to be carefully updated. Every item on the wish list was achieved in this project from functional storage and a private water closet to every aesthetic detail desired. If only the farmers who originally inhabited this home could see it now! Matt Villano Photography
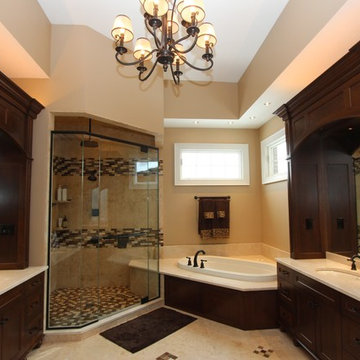
Идея дизайна: главная ванная комната среднего размера в стиле неоклассика (современная классика) с врезной раковиной, фасадами в стиле шейкер, фасадами цвета дерева среднего тона, столешницей из гранита, бежевой плиткой, плиткой мозаикой, угловой ванной, угловым душем, бежевыми стенами и полом из травертина
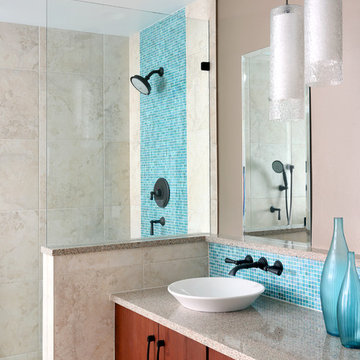
“Adequate storage is always a priority in bathrooms,” commented Ann. “In this bathroom the large vanity provides ample storage, but there’s also ledges throughout for storage. There’s one on the vanity that does double duty as a shelf and creating architectural interest and one behind the tub for the homeowner to rest a glass or book on while bathing.”
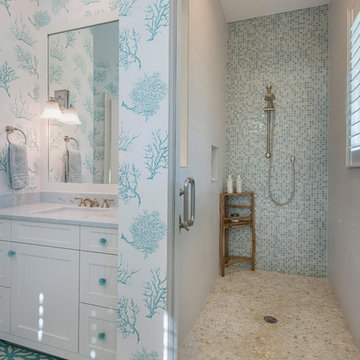
Spacious walk-in shower.
Идея дизайна: главная ванная комната среднего размера в морском стиле с фасадами с декоративным кантом, белыми фасадами, угловым душем, унитазом-моноблоком, разноцветной плиткой, плиткой мозаикой, белыми стенами, полом из цементной плитки, врезной раковиной, мраморной столешницей, белым полом, душем с распашными дверями и серой столешницей
Идея дизайна: главная ванная комната среднего размера в морском стиле с фасадами с декоративным кантом, белыми фасадами, угловым душем, унитазом-моноблоком, разноцветной плиткой, плиткой мозаикой, белыми стенами, полом из цементной плитки, врезной раковиной, мраморной столешницей, белым полом, душем с распашными дверями и серой столешницей
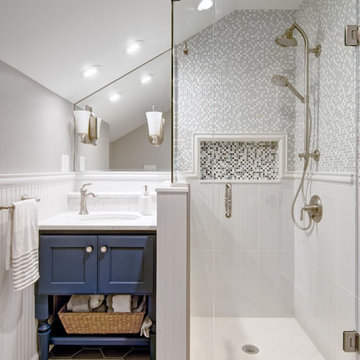
Bathroom, glass shower, blue vanity, tile floor, small bath, mosaic tile, lighting, hardware
Источник вдохновения для домашнего уюта: маленькая ванная комната в классическом стиле с фасадами островного типа, синими фасадами, угловым душем, разноцветной плиткой, плиткой мозаикой, серыми стенами, душевой кабиной, врезной раковиной, столешницей из кварцита, бежевым полом и душем с распашными дверями для на участке и в саду
Источник вдохновения для домашнего уюта: маленькая ванная комната в классическом стиле с фасадами островного типа, синими фасадами, угловым душем, разноцветной плиткой, плиткой мозаикой, серыми стенами, душевой кабиной, врезной раковиной, столешницей из кварцита, бежевым полом и душем с распашными дверями для на участке и в саду
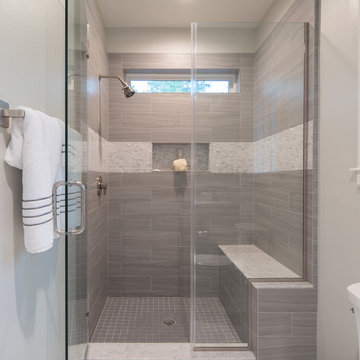
Идея дизайна: ванная комната среднего размера в классическом стиле с фасадами в стиле шейкер, белыми фасадами, ванной в нише, угловым душем, унитазом-моноблоком, серой плиткой, плиткой мозаикой, серыми стенами, полом из мозаичной плитки, врезной раковиной и мраморной столешницей
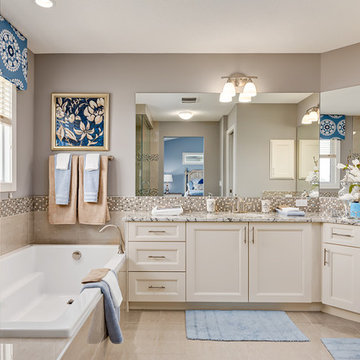
Источник вдохновения для домашнего уюта: главная ванная комната в классическом стиле с фасадами с утопленной филенкой, бежевыми фасадами, накладной ванной, угловым душем, бежевой плиткой, белой плиткой, плиткой мозаикой, бежевыми стенами и врезной раковиной
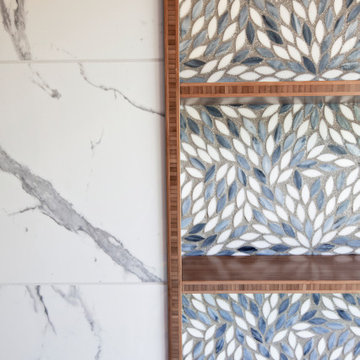
This coastal inspired bathroom hits the reset button in a fresh and modern way. Out with the travertine and white tile countertops, in with white, light greys and blues, complimented by beautiful bamboo wood tones. A mosaic leaf tile glitters as the backsplash and accent niche areas. Swaths of marble like large format tile wrap the shower and tub area. Stainless steel fixtures, frameless glass enclosure, and a crystal chandelier reflect light around the room.
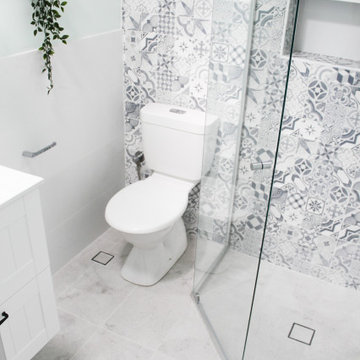
Ensuite, Small Bathrooms, Shower Niche, Semi Frameless Shower Screen, Hampton Vanity, Small Bathroom Ideas, Shaker Style Vanity, Pattern Wall Tiles
На фото: маленькая ванная комната в стиле модернизм с фасадами в стиле шейкер, белыми фасадами, угловым душем, унитазом-моноблоком, разноцветной плиткой, плиткой мозаикой, белыми стенами, полом из керамогранита, душевой кабиной, монолитной раковиной, столешницей из искусственного кварца, белым полом, душем с распашными дверями, белой столешницей, тумбой под одну раковину и подвесной тумбой для на участке и в саду с
На фото: маленькая ванная комната в стиле модернизм с фасадами в стиле шейкер, белыми фасадами, угловым душем, унитазом-моноблоком, разноцветной плиткой, плиткой мозаикой, белыми стенами, полом из керамогранита, душевой кабиной, монолитной раковиной, столешницей из искусственного кварца, белым полом, душем с распашными дверями, белой столешницей, тумбой под одну раковину и подвесной тумбой для на участке и в саду с
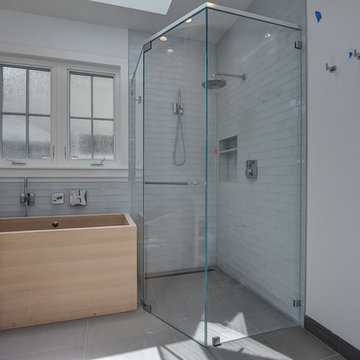
Beyond Virtual Tours
На фото: маленькая главная ванная комната в стиле кантри с открытыми фасадами, белыми фасадами, японской ванной, угловым душем, серой плиткой, плиткой мозаикой, белыми стенами, полом из керамогранита, врезной раковиной, столешницей из искусственного кварца, черным полом и белой столешницей для на участке и в саду с
На фото: маленькая главная ванная комната в стиле кантри с открытыми фасадами, белыми фасадами, японской ванной, угловым душем, серой плиткой, плиткой мозаикой, белыми стенами, полом из керамогранита, врезной раковиной, столешницей из искусственного кварца, черным полом и белой столешницей для на участке и в саду с
Ванная комната с угловым душем и плиткой мозаикой – фото дизайна интерьера
5