Ванная комната с угловым душем и консольной раковиной – фото дизайна интерьера
Сортировать:
Бюджет
Сортировать:Популярное за сегодня
61 - 80 из 1 882 фото
1 из 3
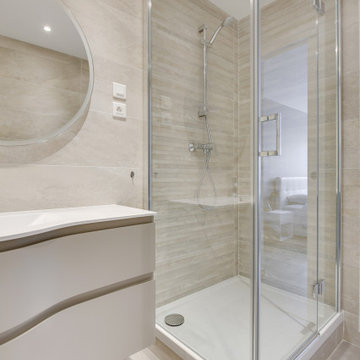
Стильный дизайн: маленькая ванная комната в современном стиле с фасадами с декоративным кантом, бежевыми фасадами, угловым душем, инсталляцией, бежевой плиткой, керамической плиткой, бетонным полом, душевой кабиной, консольной раковиной, бежевым полом, душем с распашными дверями, белой столешницей, нишей, тумбой под одну раковину, встроенной тумбой и многоуровневым потолком для на участке и в саду - последний тренд
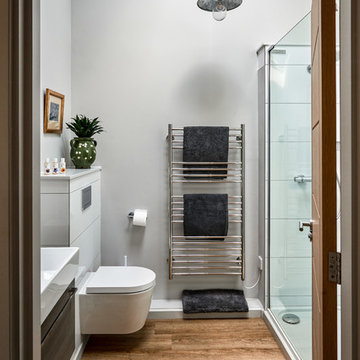
Mark Hardy
Стильный дизайн: маленькая главная ванная комната в стиле кантри с плоскими фасадами, серыми фасадами, угловым душем, инсталляцией, серыми стенами, консольной раковиной, коричневым полом и душем с распашными дверями для на участке и в саду - последний тренд
Стильный дизайн: маленькая главная ванная комната в стиле кантри с плоскими фасадами, серыми фасадами, угловым душем, инсталляцией, серыми стенами, консольной раковиной, коричневым полом и душем с распашными дверями для на участке и в саду - последний тренд
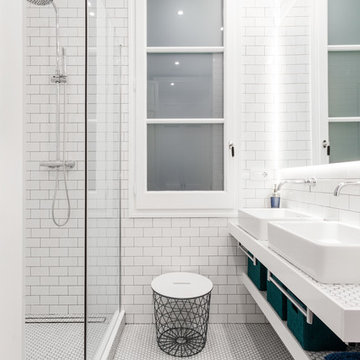
Arne Grugel
Идея дизайна: главная ванная комната в современном стиле с угловым душем, белой плиткой, плиткой кабанчик, синими стенами, полом из мозаичной плитки, консольной раковиной, столешницей из плитки, белым полом и открытым душем
Идея дизайна: главная ванная комната в современном стиле с угловым душем, белой плиткой, плиткой кабанчик, синими стенами, полом из мозаичной плитки, консольной раковиной, столешницей из плитки, белым полом и открытым душем
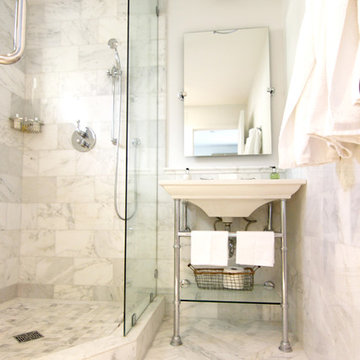
Captured & Company
На фото: маленькая ванная комната в стиле неоклассика (современная классика) с душевой кабиной, открытыми фасадами, столешницей из искусственного камня, белой плиткой, каменной плиткой, угловым душем, раздельным унитазом, консольной раковиной, белыми стенами и мраморным полом для на участке и в саду с
На фото: маленькая ванная комната в стиле неоклассика (современная классика) с душевой кабиной, открытыми фасадами, столешницей из искусственного камня, белой плиткой, каменной плиткой, угловым душем, раздельным унитазом, консольной раковиной, белыми стенами и мраморным полом для на участке и в саду с
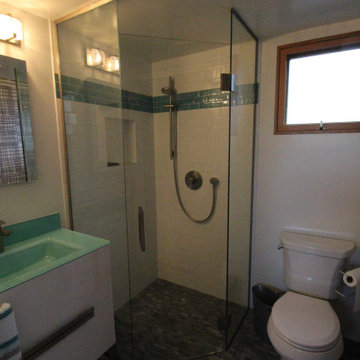
No curb corner shower, modern furniture vanity and compact water closet in the ADU bathroom.
Идея дизайна: маленькая ванная комната в стиле фьюжн с фасадами островного типа, белыми фасадами, угловым душем, раздельным унитазом, белой плиткой, керамогранитной плиткой, желтыми стенами, мраморным полом, душевой кабиной, консольной раковиной, стеклянной столешницей, серым полом, душем с распашными дверями и синей столешницей для на участке и в саду
Идея дизайна: маленькая ванная комната в стиле фьюжн с фасадами островного типа, белыми фасадами, угловым душем, раздельным унитазом, белой плиткой, керамогранитной плиткой, желтыми стенами, мраморным полом, душевой кабиной, консольной раковиной, стеклянной столешницей, серым полом, душем с распашными дверями и синей столешницей для на участке и в саду
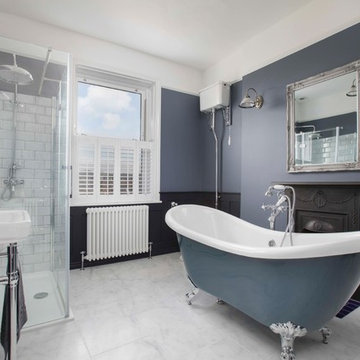
Пример оригинального дизайна: большая детская ванная комната в морском стиле с ванной на ножках, угловым душем, белой плиткой, плиткой кабанчик, синими стенами, консольной раковиной, серым полом и душем с распашными дверями
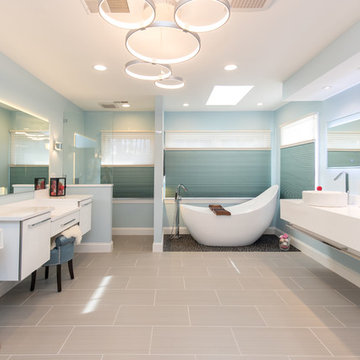
Идея дизайна: главная ванная комната среднего размера в современном стиле с плоскими фасадами, белыми фасадами, отдельно стоящей ванной, угловым душем, синими стенами, консольной раковиной, серым полом, открытым душем, полом из керамогранита, столешницей из искусственного камня и зеркалом с подсветкой
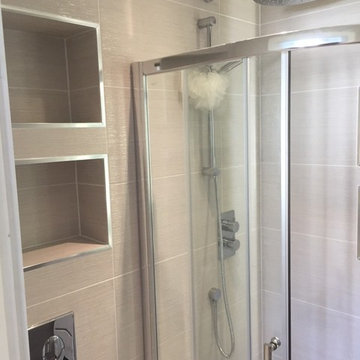
Main bathroom renovation completed 31st March 2016
Featuring
Wall hung pan, concealed cistern & chrome flush plate
Recessed shelving above toilet and in shower
Rain head shower and concealed valve
low profile offset quadrant shower tray
Feature mosaics on basin wall
Wood effect porcelain tiles fitted on floor
Curved heated chrome towel rad
Backlit bathroom mirror
By Cleary Bathroom DesignThomas Cleary
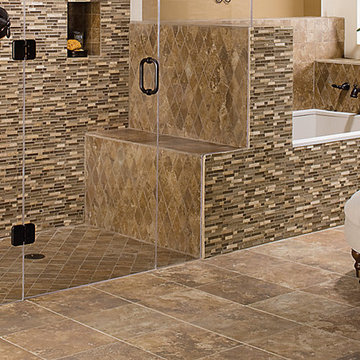
Mohawk Villareal tile flooring is the newest collection from Mohawk that is sure to brighten any room in the home. It utterly exudes the timeless elegance of a Spanish castle. These tiles are earthy and strong, with highly detailed color variations and rich natural textures that remind us of Renaissance age frescoes. This top quality porcelain tile is designed to add beauty and style that lasts for generations, and reflects your personal style by acting as a canvas to showcase your artistic design talents.
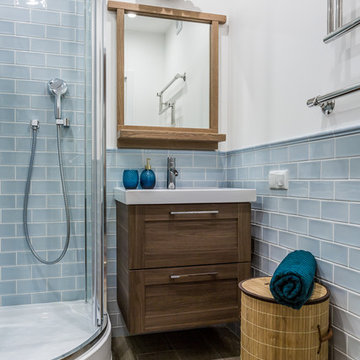
Пример оригинального дизайна: ванная комната с бежевыми фасадами, угловым душем, унитазом-моноблоком, синей плиткой, керамической плиткой, синими стенами, полом из керамической плитки и консольной раковиной
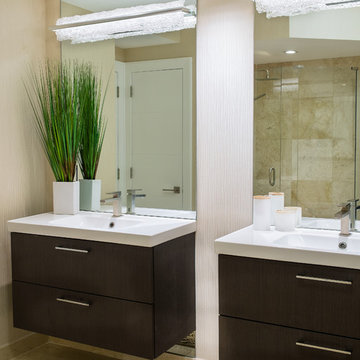
Jerry Rabinowitz
На фото: большая главная ванная комната в современном стиле с консольной раковиной, фасадами островного типа, темными деревянными фасадами, угловым душем, бежевой плиткой, каменной плиткой, бежевыми стенами и мраморным полом с
На фото: большая главная ванная комната в современном стиле с консольной раковиной, фасадами островного типа, темными деревянными фасадами, угловым душем, бежевой плиткой, каменной плиткой, бежевыми стенами и мраморным полом с
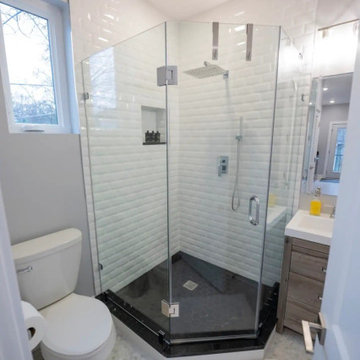
Свежая идея для дизайна: маленькая ванная комната в стиле модернизм с плоскими фасадами, фасадами цвета дерева среднего тона, угловым душем, унитазом-моноблоком, белой плиткой, керамической плиткой, белыми стенами, полом из линолеума, консольной раковиной, белым полом, душем с распашными дверями, тумбой под одну раковину и встроенной тумбой для на участке и в саду - отличное фото интерьера
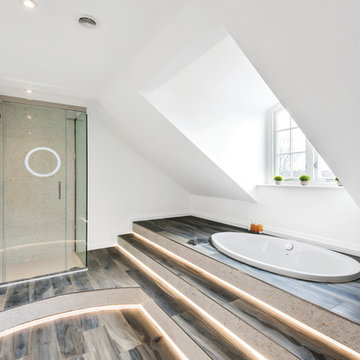
marek sikora
На фото: большая главная ванная комната в современном стиле с полом из керамогранита, консольной раковиной, черным полом, накладной ванной, угловым душем, белыми стенами и душем с раздвижными дверями с
На фото: большая главная ванная комната в современном стиле с полом из керамогранита, консольной раковиной, черным полом, накладной ванной, угловым душем, белыми стенами и душем с раздвижными дверями с
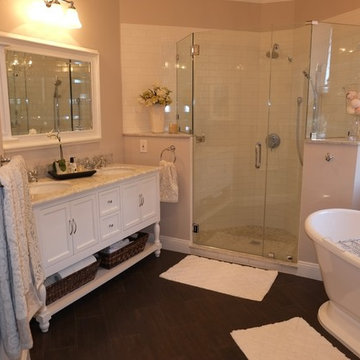
Идея дизайна: главная ванная комната среднего размера в классическом стиле с консольной раковиной, фасадами с утопленной филенкой, белыми фасадами, мраморной столешницей, отдельно стоящей ванной, угловым душем, раздельным унитазом, коричневой плиткой, керамогранитной плиткой, серыми стенами и полом из керамогранита
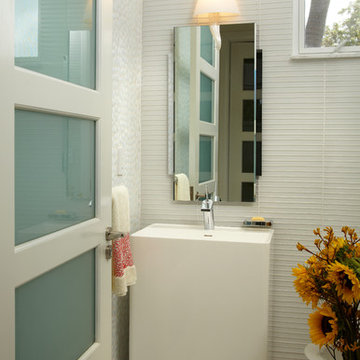
Modern - Contemporary Interior Designs By J Design Group in Miami, Florida.
Aventura Magazine selected one of our contemporary interior design projects and they said:
Shortly after Jennifer Corredor’s interior design clients bought a four-bedroom, three bath home last year, the couple suffered through a period of buyer’s remorse.
While they loved the Bay Harbor Islands location and the 4,000-square-foot, one-story home’s potential for beauty and ample entertaining space, they felt the living and dining areas were too restricted and looked very small. They feared they had bought the wrong house. “My clients thought the brown wall separating these spaces from the kitchen created a somber mood and darkness, and they were unhappy after they had bought the house,” says Corredor of the J. Design Group in Coral Gables. “So we decided to renovate and tear down the wall to make a galley kitchen.” Mathy Garcia Chesnick, a sales director with Cervera Real Estate, and husband Andrew Chesnick, an executive for the new Porsche Design Tower residential project in Sunny Isles, liked the idea of incorporating the kitchen area into the living and dining spaces. Since they have two young children, the couple felt those areas were too narrow for easy, open living. At first, Corredor was afraid a structural beam could get in the way and impede the restoration process. But after doing research, she learned that problem did not exist, and there was nothing to hinder the project from moving forward. So she collapsed the wall to create one large kitchen, living and dining space. Then she changed the flooring, using 36x36-inch light slabs of gold Bianco marble, replacing the wood that had been there before. This process also enlarged the look of the space, giving it lightness, brightness and zoom. “By eliminating the wall and adding the marble we amplified the new and expanded public area,” says Corredor, who is known for optimizing space in creative ways. “And I used sheer white window treatments which further opened things up creating an airy, balmy space. The transformation is astonishing! It looks like a different place.” Part of that transformation included stripping the “awful” brown kitchen cabinets and replacing them with clean-lined, white ones from Italy. She also added a functional island and mint chocolate granite countertops. At one end of the kitchen space, Corredor designed dark wood shelving where Mathy displays her collection of cookbooks. “Mathy cooks a great deal, and they entertain on a regular basis,” says Corredor. “The island we created is where she likes to serve the kids breakfast and have family members gather. And when they have a dinner party, everyone can mill in and out of the kitchen-galley, dining and living areas while able to see everything going on around them. It looks and functions so much better.” Corredor extended the Bianco marble flooring to other open areas of the house, nearly everywhere except for the bedrooms. She also changed the powder room, which is annexed to the kitchen. She applied white linear glass on the walls and added a new white square sink by Hastings. Clean and fresh, the room is reminiscent of a little jewel box. I n the living room, Corredor designed a showpiece wall unit of exotic cherry wood with an aqua center to bring back some warmth that modernizing naturally strips away. The designer also changed the room’s lighting, introducing a new system that eschews a switch. Instead, it works by remote and also dims to create various moods for different social engagements. “The lighting is wonderful and enhances everything else we have done in these open spaces,” says Corredor. T he dining room overlooks the pool and yard, with large, floorto- ceiling window brings the outdoors inside. A chandelier above the dining table is another expression of openness, like the lens of a person’s eyeglasses. “We wanted this unusual piece because its sort of translucence takes you outside without ever moving from the room,” explains Corredor. “The family members love seeing the yard and pool from the living and dining space. It’s also great for entertaining friends and business associates. They can get a real feel for the subtropical elegance of Miami.” N earby, the front door was originally brown so she repainted it a sleek lacquered white. This bright consistency helps maintain a constant eye flow from one section of the open areas to another. Everything is visible in the new extended space and creates a bright and inviting atmosphere. “It was important to modernize and update the house without totally changing the character,” says Corredor. “We organized everything well and it turned out beautifully, just as we envisioned it.” While nothing on the home’s exterior was changed, Corredor worked her magic in the master bedroom by adding panels with a wavelike motif to again bring elements of the outside in. The room is austere and clean lined, elegant, peaceful and not cluttered with unnecessary furnishings. In the master bath, Corredor removed the existing cabinets and made another large cherry wood cabinet, this time with double sinks for husband and wife. She also added frosted green glass to give a spa-like aura to the spacious room. T hroughout the house are splashy canvases from Mathy’s personal art collection. She likes to add color to the decor through the art while the backdrops remain a soothing white. The end result is a divine, refined interior, light, bright and open. “The owners are thrilled, and we were able to complete the renovation in a few months,” says Corredor. “Everything turned out how it should be.”
J Design Group
Call us.
305-444-4611
Miami modern,
Contemporary Interior Designers,
Modern Interior Designers,
Coco Plum Interior Designers,
Sunny Isles Interior Designers,
Pinecrest Interior Designers,
J Design Group interiors,
South Florida designers,
Best Miami Designers,
Miami interiors,
Miami décor,
Miami Beach Designers,
Best Miami Interior Designers,
Miami Beach Interiors,
Luxurious Design in Miami,
Top designers,
Deco Miami,
Luxury interiors,
Miami Beach Luxury Interiors,
Miami Interior Design,
Miami Interior Design Firms,
Beach front,
Top Interior Designers,
top décor,
Top Miami Decorators,
Miami luxury condos,
modern interiors,
Modern,
Pent house design,
white interiors,
Top Miami Interior Decorators,
Top Miami Interior Designers,
Modern Designers in Miami,
J Design Group
Call us.
305-444-4611
www.JDesignGroup.com
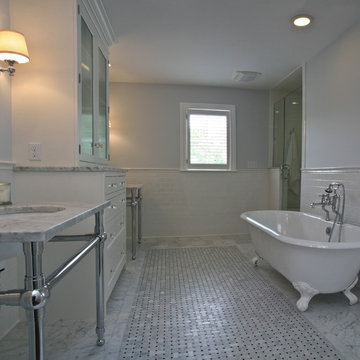
Building a new home in an old neighborhood can present many challenges for an architect. The Warren is a beautiful example of an exterior, which blends with the surrounding structures, while the floor plan takes advantage of the available space.
A traditional façade, combining brick, shakes, and wood trim enables the design to fit well in any early 20th century borough. Copper accents and antique-inspired lanterns solidify the home’s vintage appeal.
Despite the exterior throwback, the interior of the home offers the latest in amenities and layout. Spacious dining, kitchen and hearth areas open to a comfortable back patio on the main level, while the upstairs offers a luxurious master suite and three guests bedrooms.
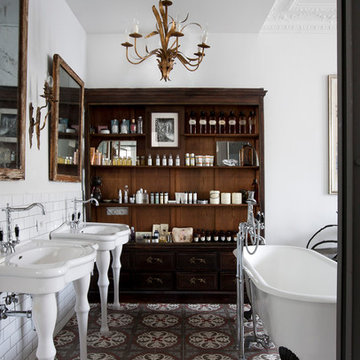
Стильный дизайн: главная ванная комната среднего размера в стиле фьюжн с консольной раковиной, открытыми фасадами, темными деревянными фасадами, ванной на ножках, белыми стенами и угловым душем - последний тренд
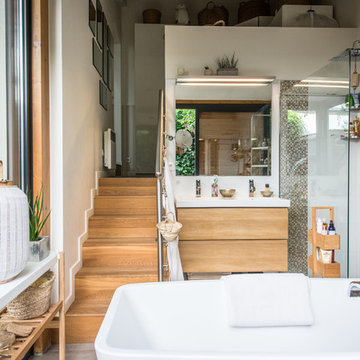
Jours & Nuits © 2017 Houzz
Идея дизайна: ванная комната в морском стиле с плоскими фасадами, фасадами цвета дерева среднего тона, отдельно стоящей ванной, угловым душем, белой плиткой, белыми стенами, душевой кабиной и консольной раковиной
Идея дизайна: ванная комната в морском стиле с плоскими фасадами, фасадами цвета дерева среднего тона, отдельно стоящей ванной, угловым душем, белой плиткой, белыми стенами, душевой кабиной и консольной раковиной
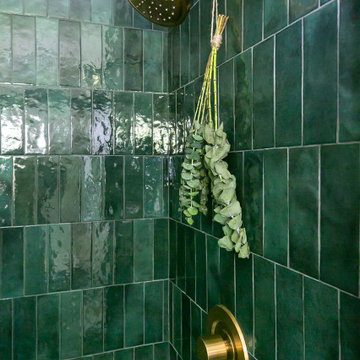
Quaint small bathroom with black, gold, white, and green accents. A mix of the traditional black and white porcelain hexagon tiles compliments the gold accents, bringing depth and movement. Gold fixtures pop off the deep green shower subway tile. Double stacked niche design to maximize the shower space.
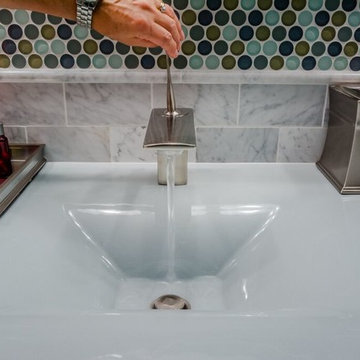
DE photography (De Emery) of St. Joe, Michigan
Идея дизайна: ванная комната среднего размера в стиле неоклассика (современная классика) с белыми фасадами, угловым душем, разноцветной плиткой, синими стенами, полом из керамогранита, душевой кабиной, фасадами с утопленной филенкой, раздельным унитазом, плиткой кабанчик, консольной раковиной и столешницей из искусственного камня
Идея дизайна: ванная комната среднего размера в стиле неоклассика (современная классика) с белыми фасадами, угловым душем, разноцветной плиткой, синими стенами, полом из керамогранита, душевой кабиной, фасадами с утопленной филенкой, раздельным унитазом, плиткой кабанчик, консольной раковиной и столешницей из искусственного камня
Ванная комната с угловым душем и консольной раковиной – фото дизайна интерьера
4